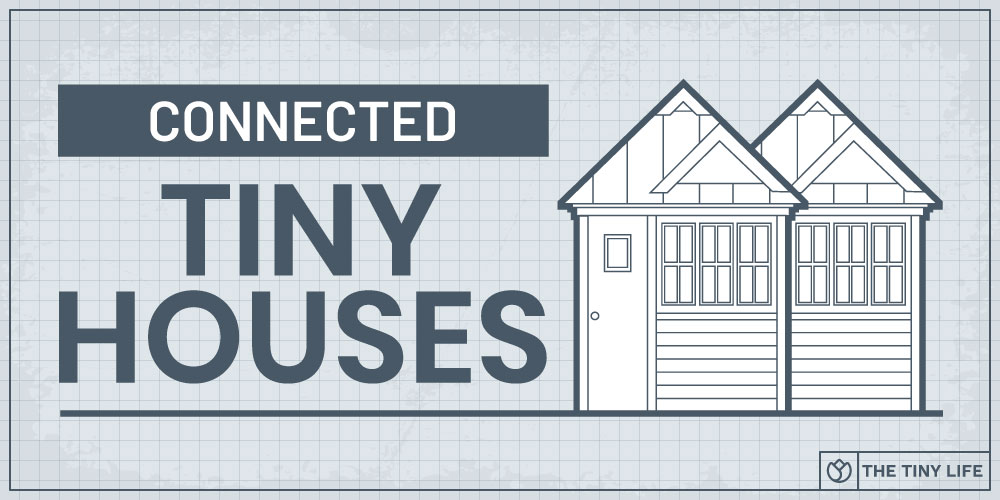
NAVIGATION
Tiny houses are growing more and more popular for families every year. Even though the lifestyle is gaining popularity, many people still wonder if living tiny will give them enough space to feel comfortable at home. Well, what if you put two tiny houses together for more room?
If a single tiny house isn’t big enough to meet your needs, consider connecting two tiny houses to create the home of your dreams. Say you have a big family, need extra space for an office, or want a separate guest suite — whatever your specific situation is, building two tiny houses side by side may just fit the bill.
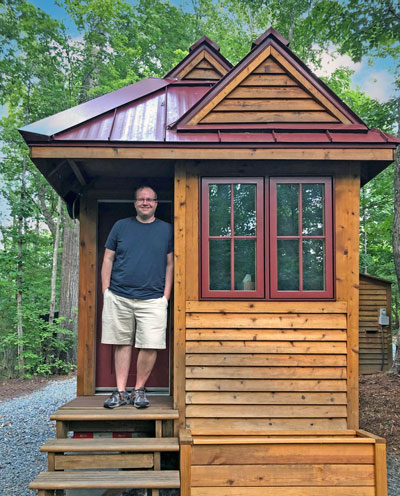
Hi, I’m Ryan
You don’t have to give up your tiny house dream if you have a large family. Building two tiny houses side-by-side allows you to maintain a minimalist lifestyle of less stuff, but still have enough space for everyone in your life to live comfortably. Read on to see how a two tiny house layout can be just the ticket for you and your family.

Can You Put Two Tiny Houses Together?
When attaching two tiny houses, one of the first questions to ask is what layout to use. Possibilities for attaching your houses are countless. You could try joining the two houses with an indoor room like a sunroom or a living room or with an outdoor area like a mutual deck, yard, garden, or covered patio. Lots of design options are out there and can be altered to fit your needs.
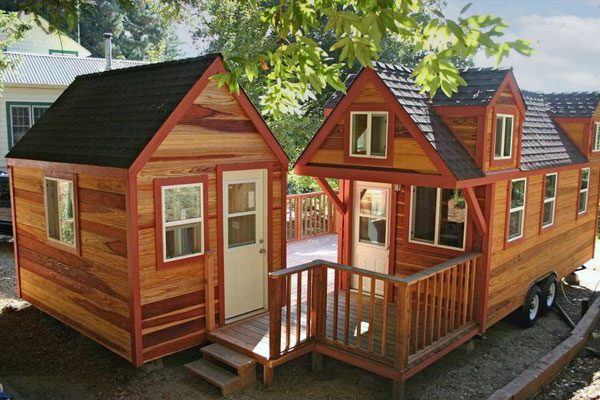
Why Two Connected Tiny Houses?

Choosing to raise your family in a tiny house might not initially be an easy choice. It’s important to make sure the houses you design fit the type of lifestyle you and your family want to live. There are several reasons to attach your houses, and each of these reasons are worth thinking through.
Adjoining Tiny Houses With Separate House For Kids Or Teens

One reason for attaching two tiny houses could be to give your kids a private house. Getting the kids out of your hair could help you maintain your sanity when living tiny. If they’re older, they might benefit from some independence and privacy. The idea of having a house that’s separate from your parents but still on the same property could be appealing to kids, teens, and parents alike.
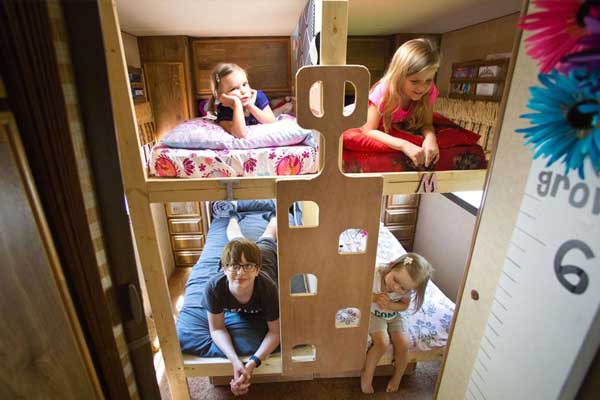 Your child or teen will have the freedom to grow up in a space that is entirely their own. Their house might be composed of bunkbeds, a lofted sleeping area, a nook for studying or doing homework, and a private bathroom. Having this space will also give them room to be a kid — to be loud, make the space their own, and be as creative as they need to be on any given day.
Your child or teen will have the freedom to grow up in a space that is entirely their own. Their house might be composed of bunkbeds, a lofted sleeping area, a nook for studying or doing homework, and a private bathroom. Having this space will also give them room to be a kid — to be loud, make the space their own, and be as creative as they need to be on any given day.
It could also be smart to design a common living room and kitchen between both houses to watch movies and share meals with your whole family or build a backyard space to bond over sports and outdoor games. What’s cool about these design ideas is how they allow parents and children to start and end their day in their own space and be fully present when they spend time together.
Adding An Attached Guest House To Your Tiny Home

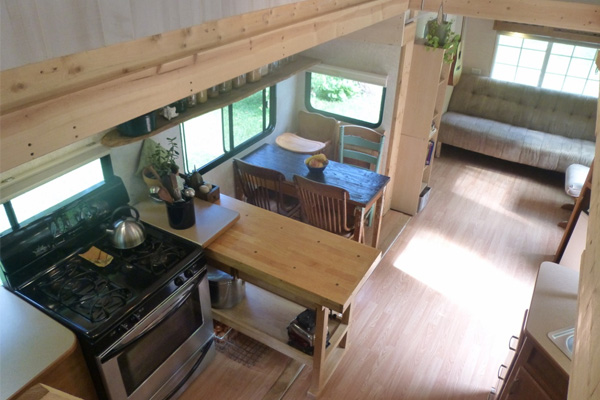
Tiny Houses Side By Side For Two Different Families

Attaching two tiny houses is also helpful for relatives who want to live nearby to one another. You have the freedom to design each tiny house to satisfy the family’s individual dreams. If one family wants to loft a bed and the other doesn’t, or if one of the families wants a bigger kitchen, a guest bed, or a washer and dryer, it can happen.
Building shared spaces also means your living area goes beyond a single tiny house. Think through what you want those shared spaces to look like and what memories you hope to create there. Consider designing a common deck with a fire pit or a grill for dinners together, a shared living room to watch TV and play board games, or maybe even a garden for both families to grow their own produce. This is your chance to dream.
How Can You Connect Two Tiny Houses?

My advice would be to first identify the purpose of your common area. This can help you select a design that is right for you. Here are some layout options for the common areas suggested below.
Attached Tiny Houses

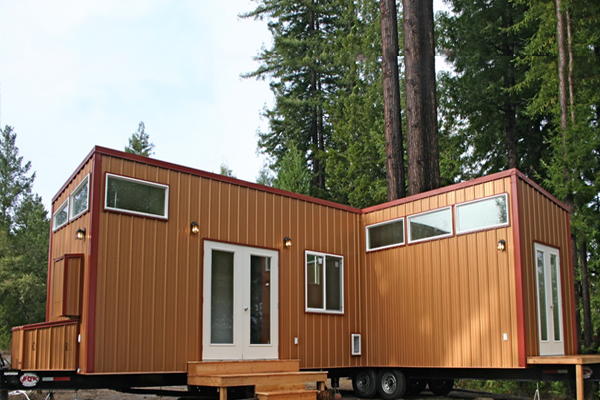
Tiny Houses Connected By A Sunroom

Natural light is a proven mood enhancer, so designing a room that is covered in glass from wall to ceiling can give you and your family a nice boost. However, keep in mind that glass walls will cause the room to heat up quickly and can be harder to cool in the summer months.
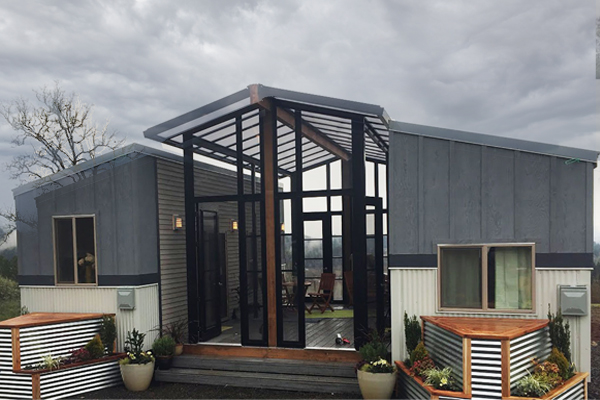
Double Tiny Houses With A Common Living Room

Again, there are lots of ways to use the space. Make it a living room for both families with couches and a TV, a shared kitchen or dining room with maximized cooking space, a game or play room for the kids, or a media room for cozy movie nights. Consider the moments you want to experience in this shared space to inspire your design.
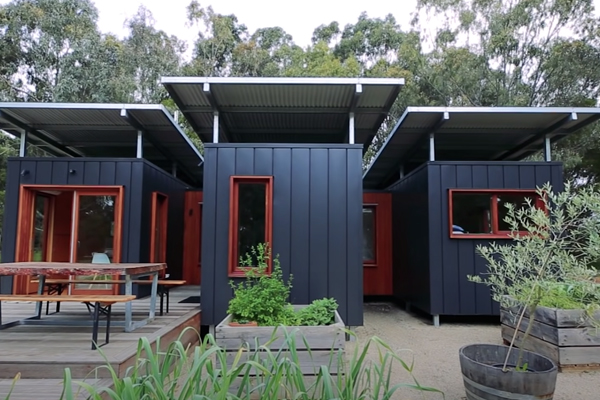
Two Tiny Houses Joined By A Deck With Yard Space

Sometimes the best way to spend time together is to spend it outside. You might want to build a deck or a yard that sits between properties. This is an ideal option to experience the changing seasons with loved ones. It typically works best for people who live in climates where it’s comfortable outside most of the year. So if you live in a state with harsher weather, this might not be the design for you.
The ways to enjoy your yard space are endless. Add landscaping, playground equipment, hammocks, or a firepit. Connect, grill out together, and let the kids play.
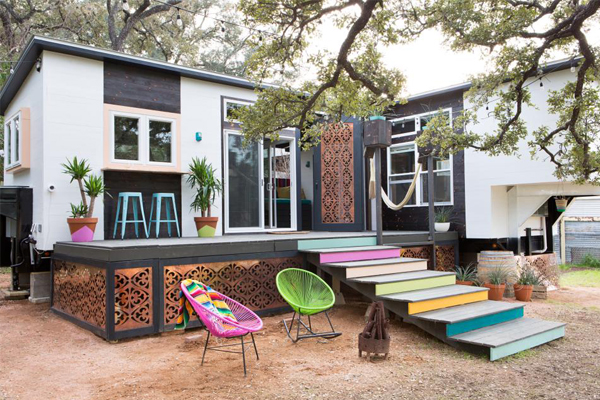
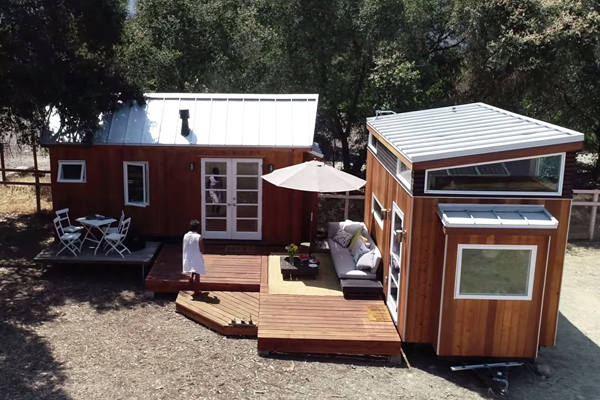

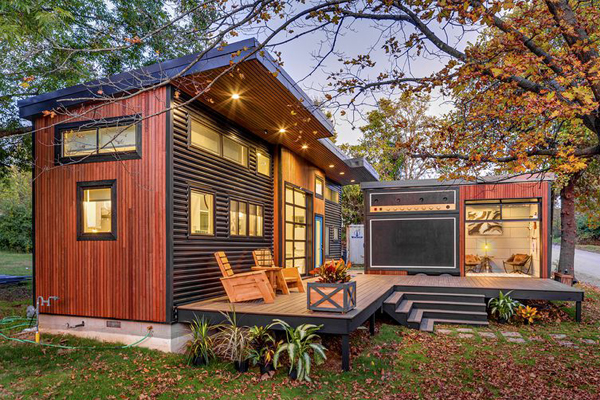
Connecting Two Tiny Houses With A Greenhouse Or Garden

There are many ways to work a garden plot or greenhouse into the overall design. Having multiple garden plots built into a deck, a garden in your yard, or a greenhouse in the middle or on the side are all quality options.
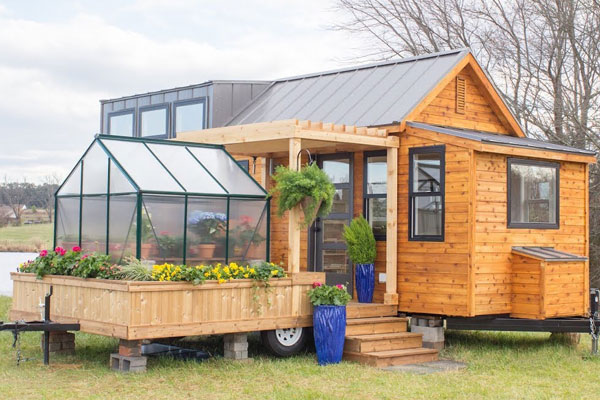
Two Tiny Houses Attached With A Covered Patio

Designing a patio that isn’t exposed could be appealing for people who want to protect themselves from the elements and can be used in many ways. Add picnic tables, outdoor couches, a firepit, a hammock, or storage pieces. Build in a grill, a TV, or a card table with games to create even more memories.
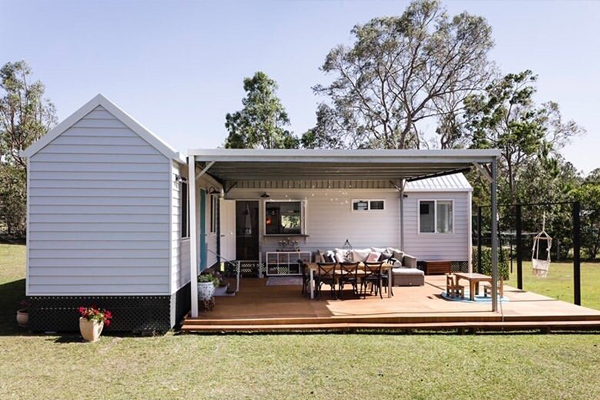
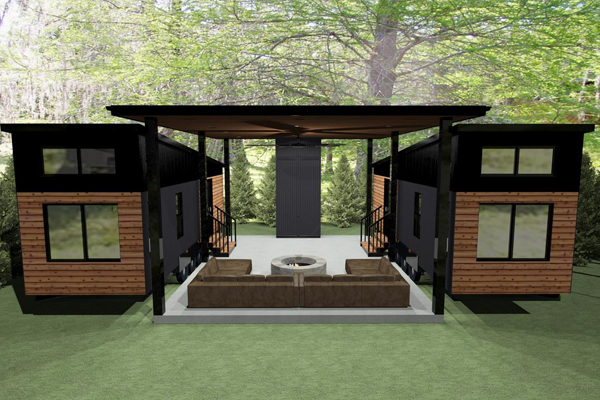
Floorplan Designs For Your Double Tiny House

Scroll through these floorplan suggestions for more detailed inspiration to assist you in building conjoined tiny homes. The design ideas below are rich with inspiration for your attached houses.
CLICK TO JUMP TO A TINY HOUSE FLOORPLAN
Private Kids House With A Yard

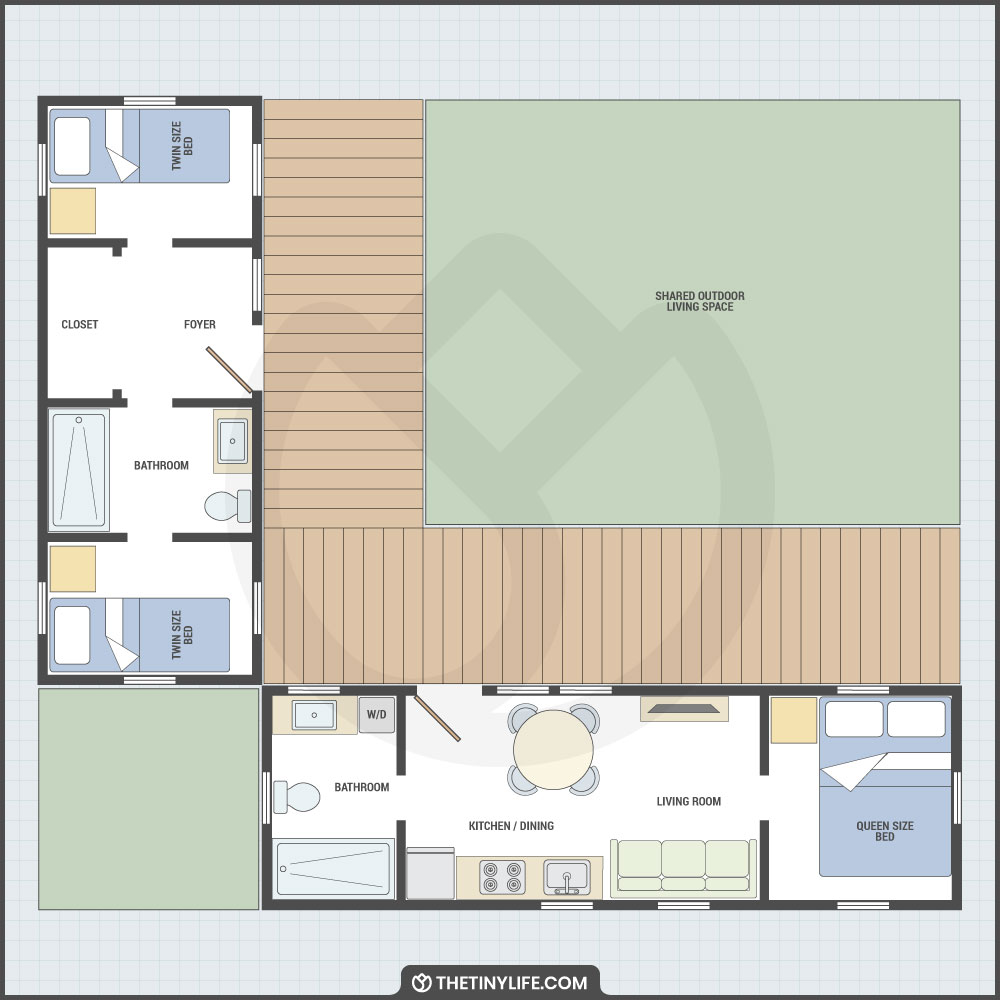
This floorplan is a wise option for families who want to build a private house for their children. One of the tiny houses has room for two twin beds, a closet, and a private bathroom that could easily be used by kids or teens. The second house has space for a queen bed for parents and a dining and kitchen area for the entire family. Each house is lined with a deck and a backyard area for everyone to enjoy together.
Separate House For Kids With A Garden

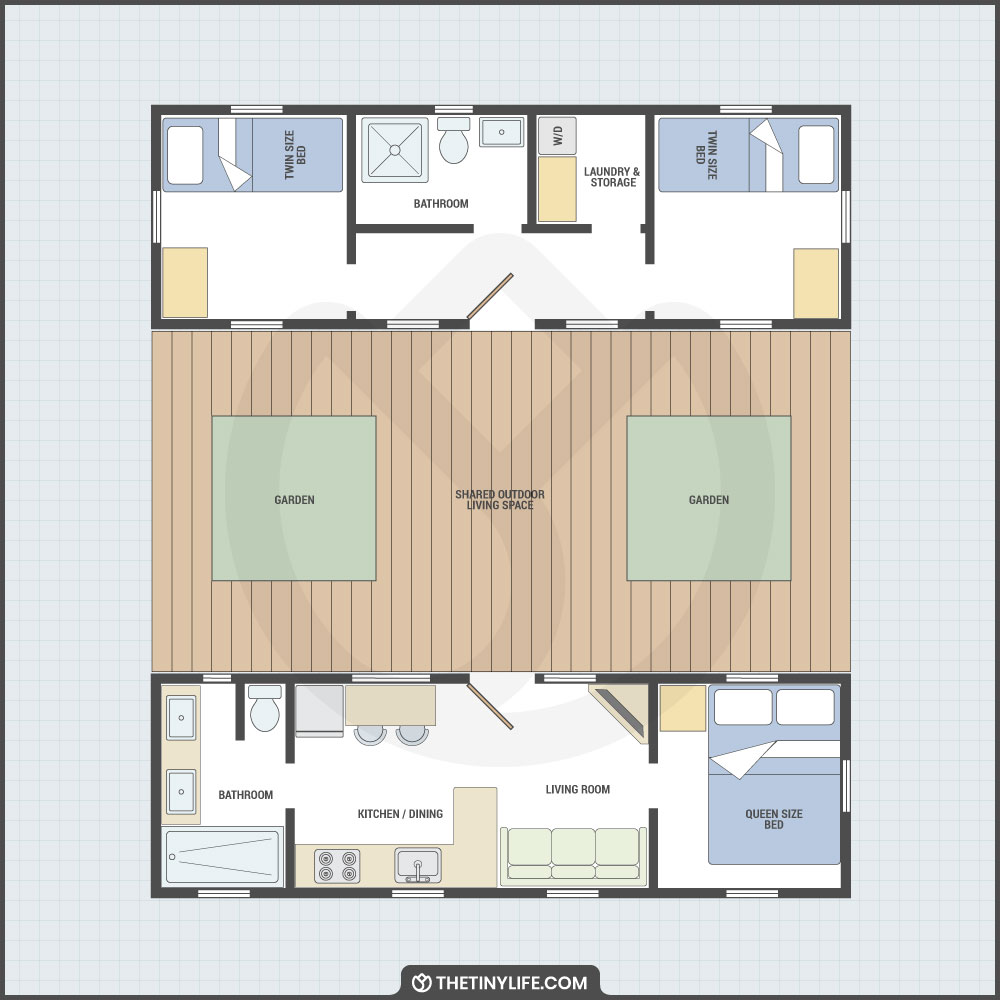
Something unique about this layout is the inclusion of two garden areas between the houses. Designing a deck with square gardens is an interesting way to live sustainably and grow your own meals for your family, and to bring a natural aesthetic to your deck. One of these houses is ideal for teens or kids with two twin beds, a bathroom, and a laundry area. The other house includes a queen bed, kitchen and dining area, living room, and a bathroom with a standing tub, making it ideal for parents or relatives.
Family Floorplan With A Covered Patio + Deck

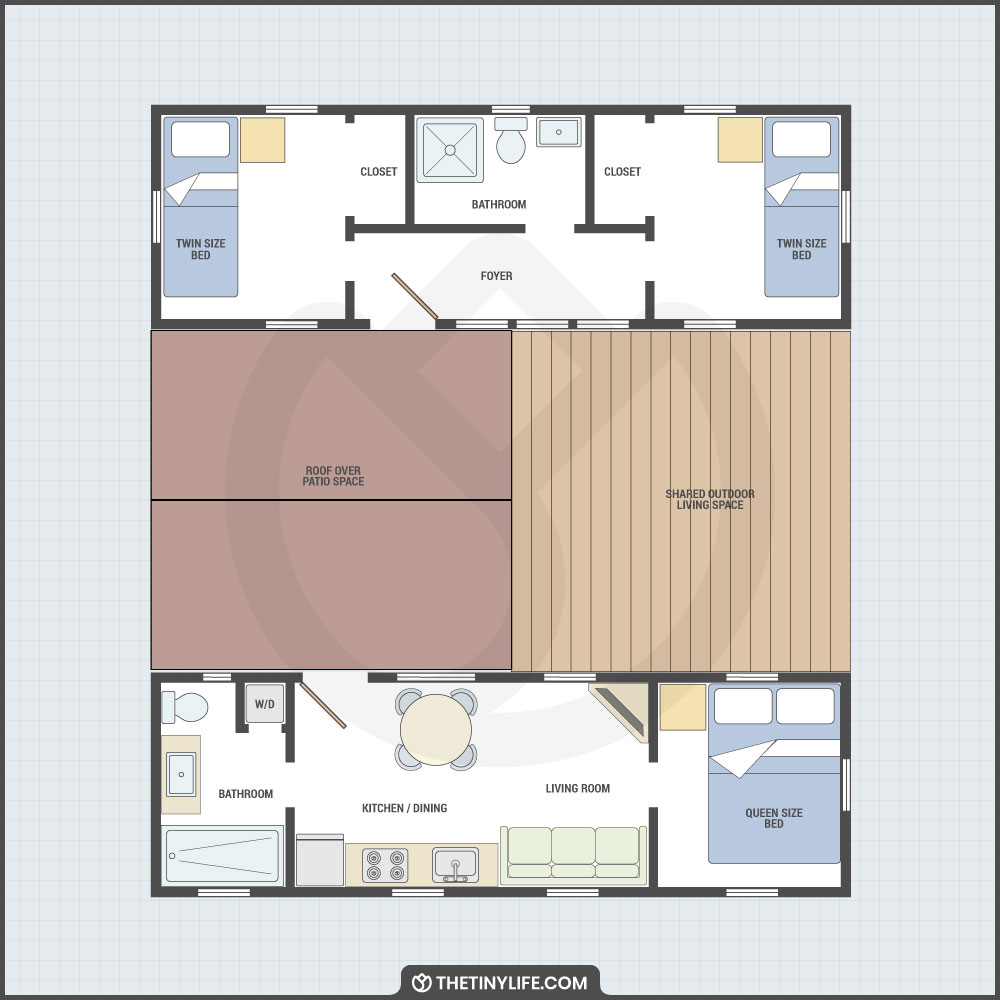
The parallel covered patio and open deck in this design is nice for families who enjoy spending time together eating, playing, and talking outside. The side house has enough room for two twin beds ideal for children, while the main house has space for a queen bed and an open kitchen, dining, and living room area that could work well for parents.
Two Connected Tiny Houses With A Yard

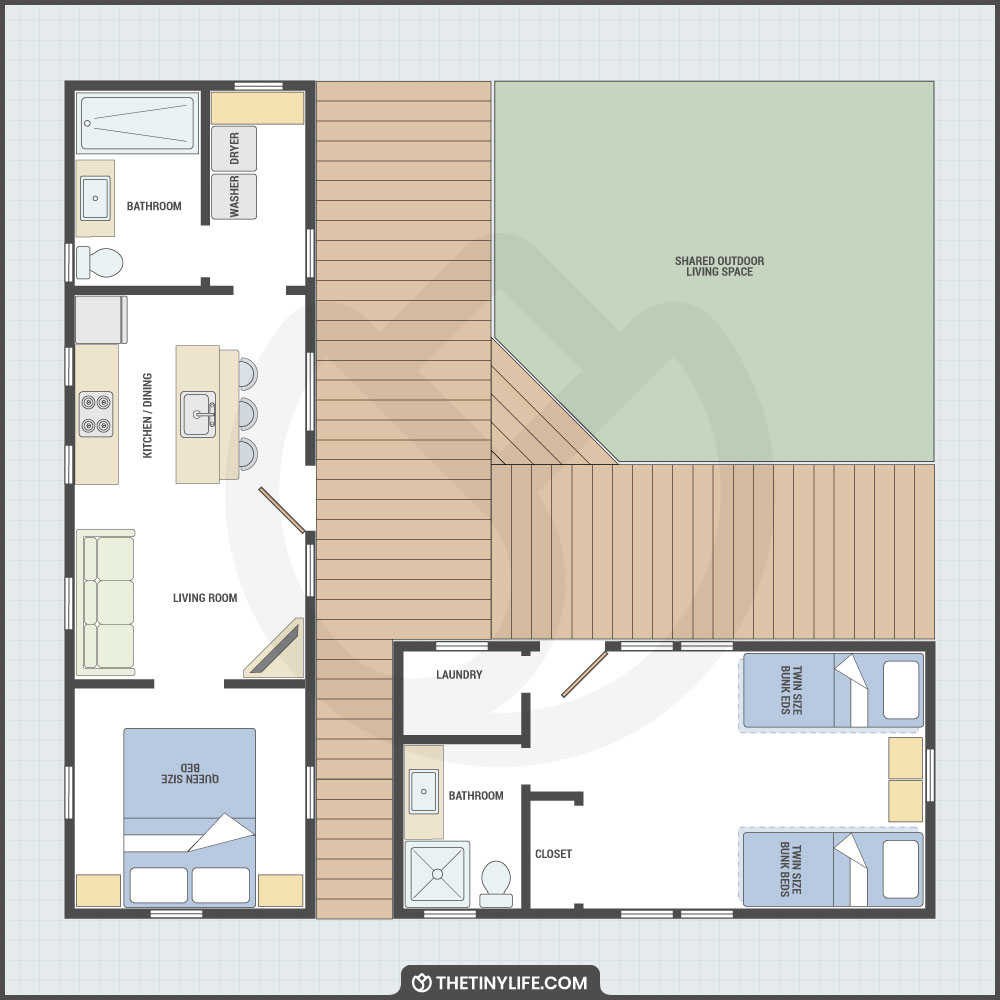
This option is an ideal setting for a family looking for a private kids house and a larger main house. One element of the floorplan that is unique is the room for a full counter with barstools in the kitchen right next to the open living room. This would be a homey space to cook with the whole family then watch movies together in the connected living room. The smaller kids house also has space for two twin beds and a private bathtub, with a conjoined deck between buildings.
Adjoined Tiny Houses With Two Queens + Deck

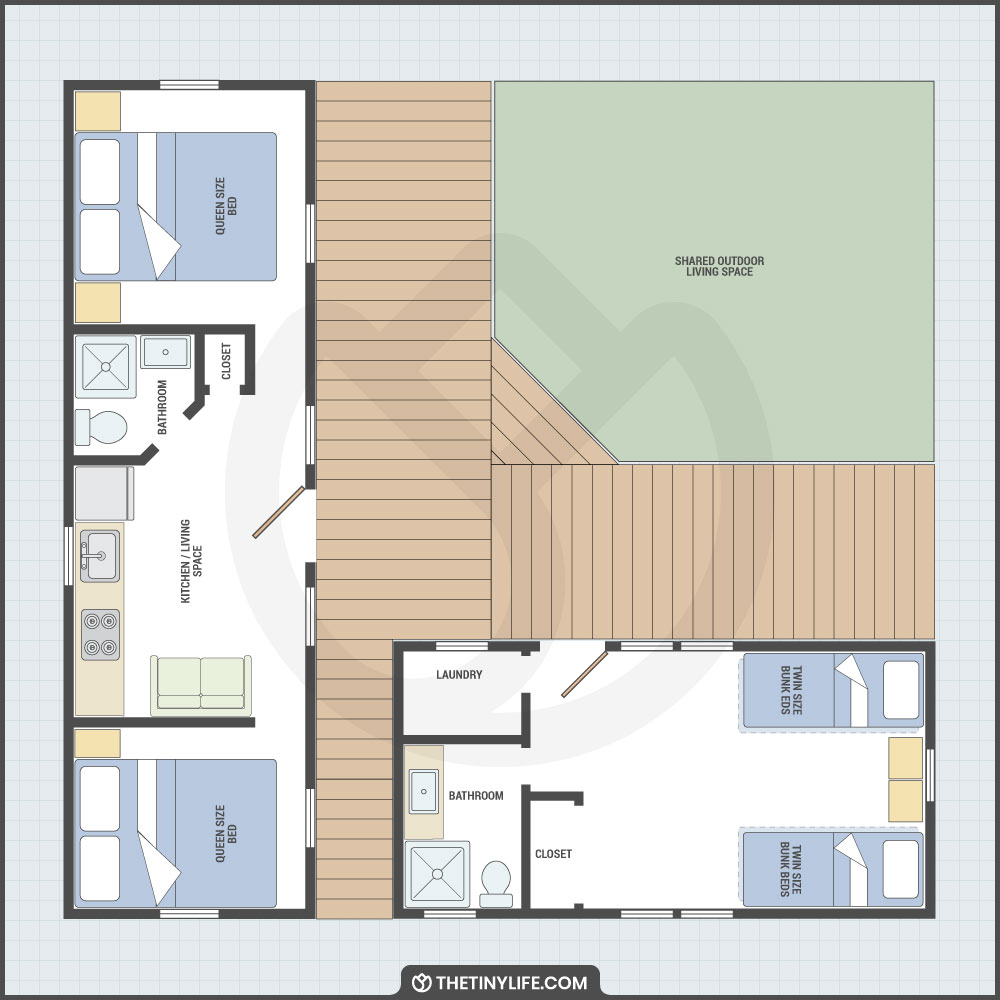
The layout is designed with a large wooden deck surrounding the yard, making it great for big families or smaller families who frequently have guests. It especially makes sense for families who want to have a separate house for their children while letting relatives stay in the main house with the parents. In the smaller house, there’s room for two twin beds in a shared kids’ room, their own private bathroom, and a laundry room. The main house has two private bedrooms that can hold queen beds — one master bedroom and one guest room.
Attached Tiny Houses With Two Queens & One Twin

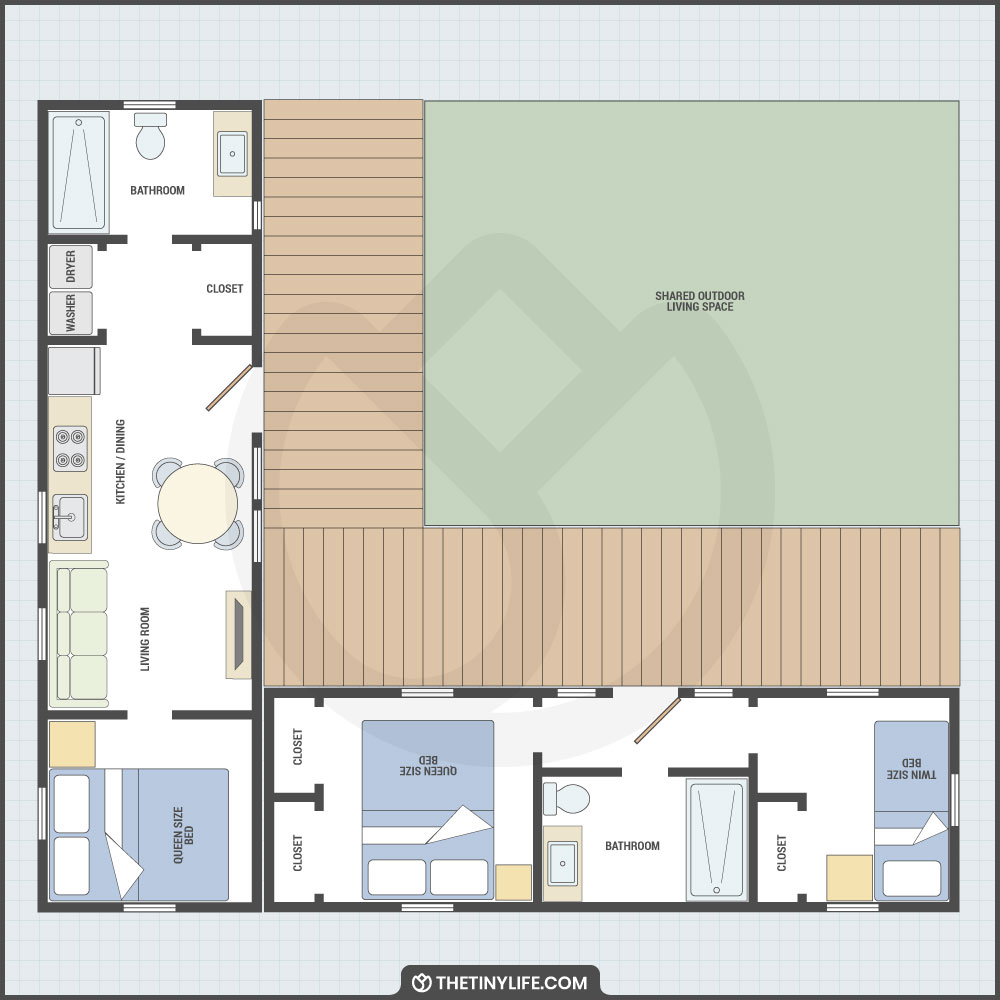
The open space in this floorplan is perfect for children, guests, and parents to share. The houses are attached by a shared yard with a surrounding deck, similar to the previous designs. A huge kitchen with room for a full dining table along with an expansive living room would work well for group dinners and family movie nights. The main house has a big laundry room and a private master bedroom with a queen bed. The smaller house gives guests a room with a queen bed and two closets, as well as having a kids’ room. Both houses have a private bathroom with a full tub.
Double Tiny Houses With A Covered Patio

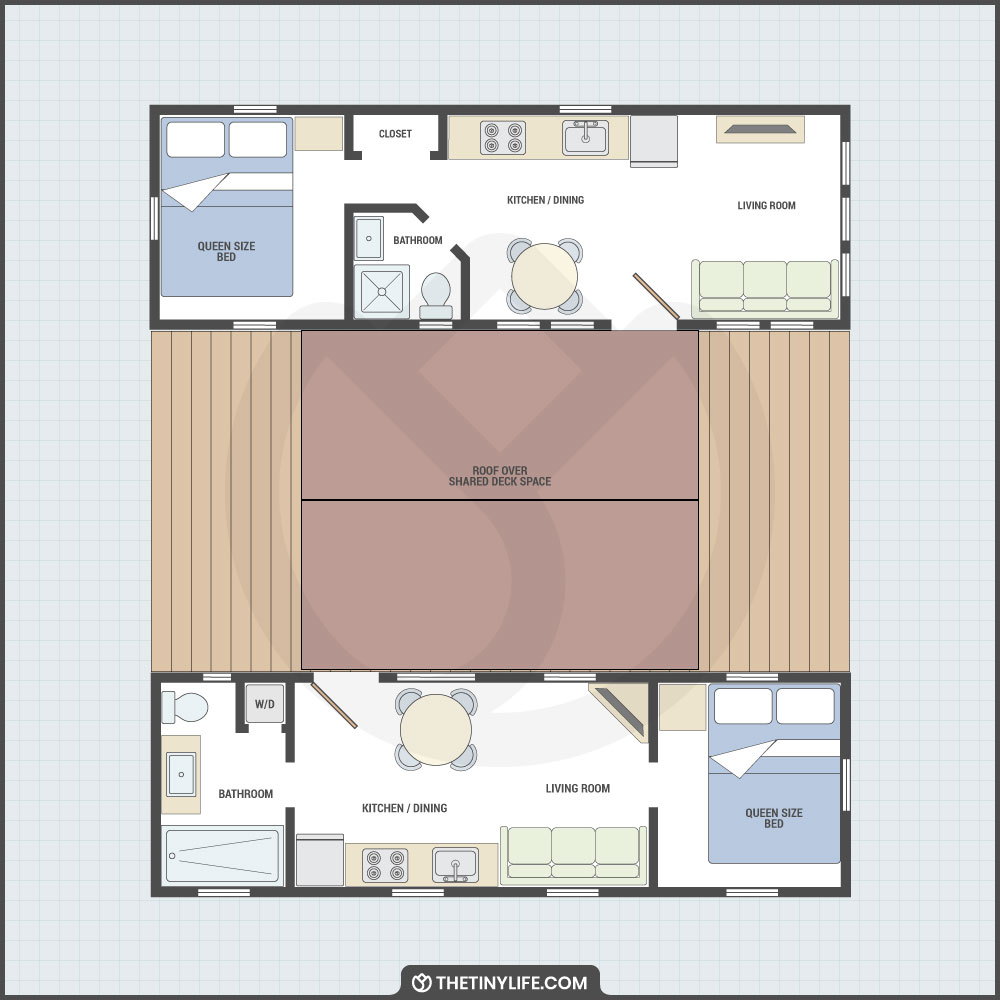
A covered patio has its advantages when it comes to keeping dry from rain or protected from the summer sun, making this design distinctive. The full kitchen, dining, and living room in each house also allows this design to stand out. Each family can have all their living essentials in their individual homes. It’s perfect for those who want to live right across the way from extended family or have guests come stay awhile.
Two Tiny Houses Side By Side + Home Office

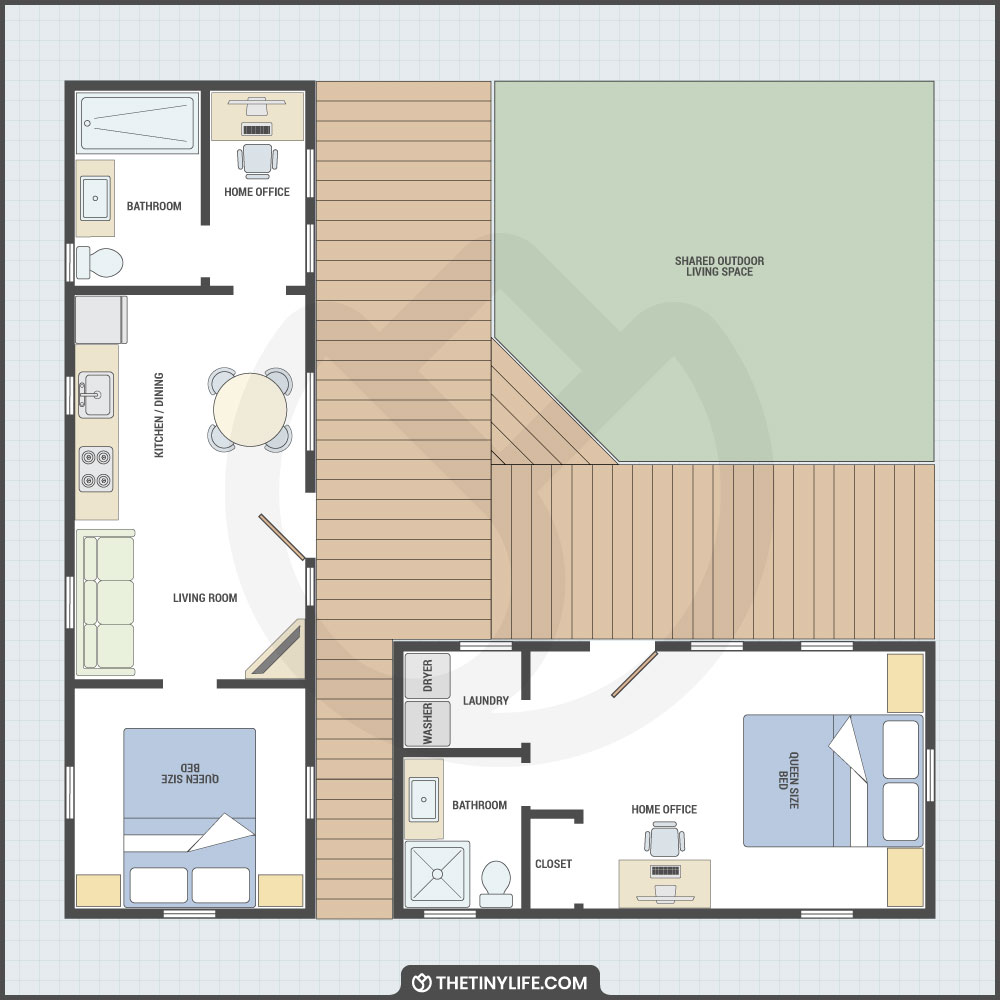
Building a tiny home with an office can help you work remotely in your new house. The design here has two homes each with their own office. One of the houses contains a full kitchen and living room as well as a private bathroom and standing tub. The other house includes a closet, laundry room, and an additional private bathroom. This setup could easily work for a couple who wants to connect a guest house to their main home.
Payment Advice For Cost Of Two Tiny Houses Connected

When considering the overall costs of connecting two tiny homes, there are several elements worth thinking through. The cost of connecting two tiny houses will be greater than the cost of a single dwelling for several reasons.
The average single-family tiny home will typically cost you between $30,000 and $60,000 if you build it yourself. If you hire someone to build it for you, go ahead and double that number.
So, logically, when deciding to attach two tiny homes into one property, you’re looking at doubling all building expenses. Not only will construction and building costs double, but you will also need to create a separate main water line, source twice the amount of furniture, and buy another power amp. Additionally, there will be building expenses for the design and execution of the attachment feature. All that to say, it’s a steep project price-wise, especially when taking a care of a family on a budget.
Building Codes and Zoning Advice For Separate Properties Conjoined

It’s also important to consider building and zoning codes for double tiny homes. When I first started thinking about the idea of connecting tiny houses, one of my initial questions was how that would work with local building codes and zoning This is tricky, primarily because building laws that mention tiny living are few and far between, and the codes that do exist come with lots of state-to-state variations.
Some states register tiny houses as recreational vehicles while others classify them as permanent housing. There are also cases where tiny homes are considered additional dwelling units, and these can come with their own state specific laws.
To discover how your state would categorize two tiny houses on one plot of land, check out our tiny house state guides which reviews building codes for each state.
Your Turn!
- What is your inspiration for wanting to attach your tiny homes?
- Which design ideas work best for your dream double tiny houses?






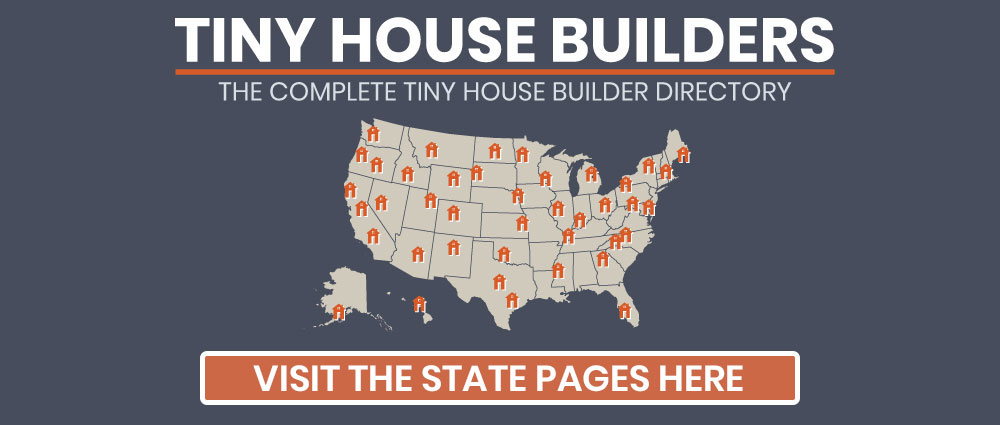
Looking for pricing. Conjoined two houses with Sunroom
I love them
I’m thrilled by the container house,and would wish for a two container connected house
Is there a limit to how many tiny houses one could build into one compound? For example, two tiny houses with a bedroom each, one longer tiny home for kitchen and living room built in a “U” shape with decking connecting the houses with a view.