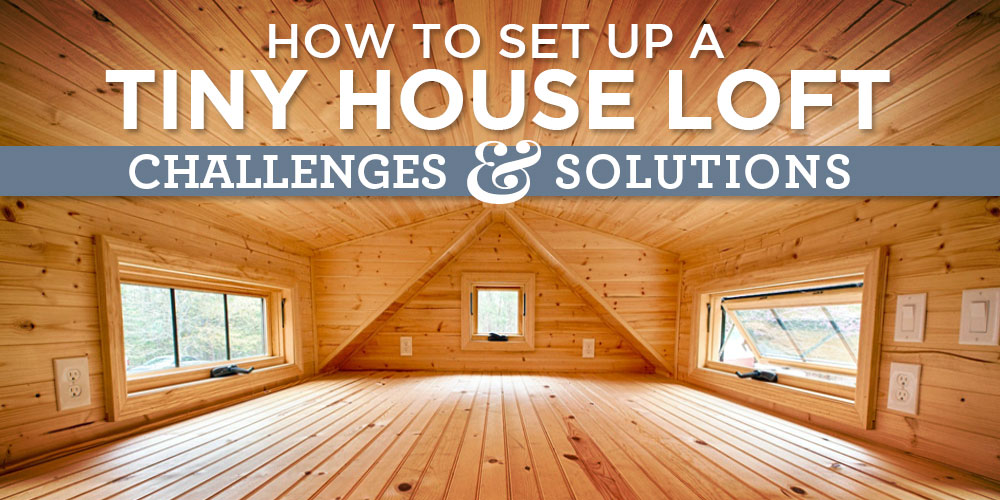 Back when I built my tiny house, sleeping lofts were (and still are) very popular, but they all had a similar look. Like most tiny house layouts available at that time, my tiny house loft features an angled ceiling and a ladder. Yes, my tiny house loft is a small space, but it works fine as my sleeping area.
Back when I built my tiny house, sleeping lofts were (and still are) very popular, but they all had a similar look. Like most tiny house layouts available at that time, my tiny house loft features an angled ceiling and a ladder. Yes, my tiny house loft is a small space, but it works fine as my sleeping area.
Looking back, there are several challenges of setting up a tiny house loft that I wish I’d addressed before I built my house. Don’t get me wrong, I’m happy with the space, but there are a few tweaks that would have made my sleeping loft more comfortable and cross-functional for other uses and activities.
Lately, I’ve been looking for a new mattress for my tiny house loft, so it’s been on my mind quite a bit. So, I’ve been looking for solutions to some of these tiny house loft challenges and figuring out ways to create a more comfortable, functional sleep space that’s easier to maintain.
Here are the five main challenges of tiny house loft spaces and what I suggest for addressing these issues for a better (more comfortable) night’s sleep.
1. Tiny House Loft Challenge: Finding a Perfectly Sized Mattress for a Tiny House

While your house may be tiny, you are still adult-sized. A small, low-quality mattress will leave you uncomfortable and wreak havoc on your sleep.
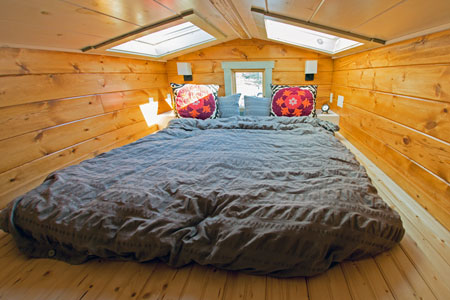 When people move into a tiny house, they often have visions of a truly minimal life. You may think all you really need is a small sleeping mat and you’re good to go. This approach may work for a few years in your early twenties, but by the time you hit thirty or older, chances are you no longer love sleeping in uncomfortable places. It’s tough on your back, your joints, and your overall energy level.
When people move into a tiny house, they often have visions of a truly minimal life. You may think all you really need is a small sleeping mat and you’re good to go. This approach may work for a few years in your early twenties, but by the time you hit thirty or older, chances are you no longer love sleeping in uncomfortable places. It’s tough on your back, your joints, and your overall energy level.
There are so many mattress options out there, all geared toward people who DON’T live in small spaces. One of the best rules is to build your sleeping loft to accommodate a standard-sized mattress.
In my house, I started with a fluffy queen-sized mattress, which works fine for one person. The loft area essentially becomes one big bed, but since the edges run right up to the ceiling, you’re only able to sleep in the vaulted center. You could fit two people, but I found it was a tad too cozy (even when you really like the other person). This issue led me to decide to downsize to a smaller and less lofty mattress.
 The trouble was finding a mattress that was the right size, but also long enough. I’m a big guy, and on a regular queen mattress, my toes hung off the bottom by an inch. The other bigger issue was that mattresses today are very, very thick—think pillow and foam tops and built-in springs. Many older sheet sets don’t even fit over the top of a newer mattress. This fluffiness works great in a regular-size house, but in a tiny house loft, it’s a whole other story.
The trouble was finding a mattress that was the right size, but also long enough. I’m a big guy, and on a regular queen mattress, my toes hung off the bottom by an inch. The other bigger issue was that mattresses today are very, very thick—think pillow and foam tops and built-in springs. Many older sheet sets don’t even fit over the top of a newer mattress. This fluffiness works great in a regular-size house, but in a tiny house loft, it’s a whole other story.
A tiny house’s sleeping loft doesn’t have a ton of vertical room. If you want a mattress that’s thick enough to be comfortable, but still fits in your tiny house loft, you’re going to need to shop around. In my loft, I can sit up in my bed, but just BARELY. There are about three inches between the top of my head and the ceiling.
 That’s why I was so happy when I found Tochta. Their mattresses are custom-made, almost any size (length, width, and thickness). When I stumbled upon Tochta, I finally found the perfect solution to my tiny house sleeping loft problem.
That’s why I was so happy when I found Tochta. Their mattresses are custom-made, almost any size (length, width, and thickness). When I stumbled upon Tochta, I finally found the perfect solution to my tiny house sleeping loft problem.
2. Tiny House Loft Challenge: Changing the Sheets on a Loft Bed is a Major Issue

How do you change the sheets in your tiny house loft bed? Prepare for a workout! Remember the break-dancing move, “the worm”? Well, you soon will, because it’s about the only way to change a regular sheet set.
Unless you’re a tiny house person, it’s hard to understand the pain that is changing a fitted sheet in a tiny house sleeping loft. The challenge is that you actually have to be on the bed itself to put on the sheet. By the time you’re done flailing around trying to keep all four corners of the fitted sheet tucked in, you’ll be ready to tuck yourself in for a nap!
Changing the sheets is something I’ve struggled with for so long. Since I’m not a huge fan of doing laundry already, I absolutely dreaded changing the sheets…but I’m quite particular when it comes to cleaning, so I’d wrestle the sheets regularly.
 When I discovered QuickZip sheets, it was a gamechanger! These easy-to-use sheets make swapping out your fitted sheets a breeze. Regularly having fresh sheets helps me feel like I actually have my life together like a real adult!
When I discovered QuickZip sheets, it was a gamechanger! These easy-to-use sheets make swapping out your fitted sheets a breeze. Regularly having fresh sheets helps me feel like I actually have my life together like a real adult!
The way these sheets work is so simple, but smart. There’s a fitted component that goes around the edge of your mattress. Then there’s a fresh topper layer you zip onto the side. You can keep extra top layers on hand so they’re always ready to swap out when one is in the laundry. It takes about two minutes to change the sheet and put on a nice fresh one.
This company is excellent, and I can’t recommend this product enough for solving one of the biggest challenges of having a tiny house loft bed. They also sell nice duvet covers with clips in the corners, which is yet another lifesaver. The clips are great because the duvet doesn’t slip down and get bunched at the bottom of the cover. You unzip the extra-long zipper across the bottom and up the side and lay the comforter inside, clip the corners – so simple and so smart. Everything stays right where it’s supposed to go.
3. Tiny House Loft Challenge: Fitting Two People (Comfortably) in a Tiny House Loft

Oh, if I had it all to do again, I would have absolutely put dormers in my tiny house loft. Dormers are the small areas that jut out on the roof. The roof is still pitched, but straighter than a typical triangular gable of a vaulted ceiling. These dormers really maximize your tiny house loft space and let a lot of light into the space.
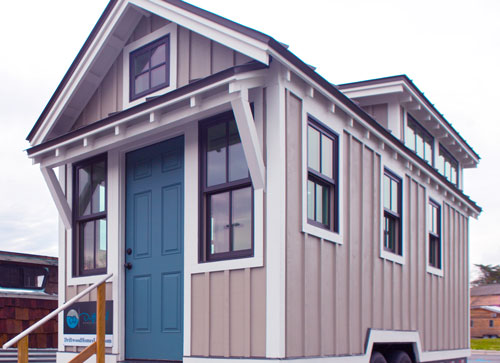 Here’s the deal: it’s not hard to include the dormers in your design (again, they were less popular years back when I built my house, but I see them more often now). It’s much more of a challenge to remove your roof and add dormers later, although it’s not impossible.
Here’s the deal: it’s not hard to include the dormers in your design (again, they were less popular years back when I built my house, but I see them more often now). It’s much more of a challenge to remove your roof and add dormers later, although it’s not impossible.
The other easier solution is to measure the height of your mattress very carefully and select a smaller, shorter mattress (less loft). Totcha is an excellent option for this problem, as well. While it doesn’t solve everything, especially if two adults are sleeping in a very snug space, some options will give you at least a little breathing room.
I also recommend you keep your space as neat and tidy as possible. Living a minimalist lifestyle with less clutter will really help you keep your loft space from feeling claustrophobic. If you pile in pillows, dirty clothes, dishes, and hobbies in your tiny house loft, it will undoubtedly feel cramped and frustrating. Keep the space as clear as possible.
If you’re still planning your tiny house layout, then I strongly recommend you consider the dormer option. It will make a massive difference in the long run. My next house will definitely include dormers to expand the sleeping loft!
SOLUTION:
Maximize space wherever possible and plan ahead with dormers.
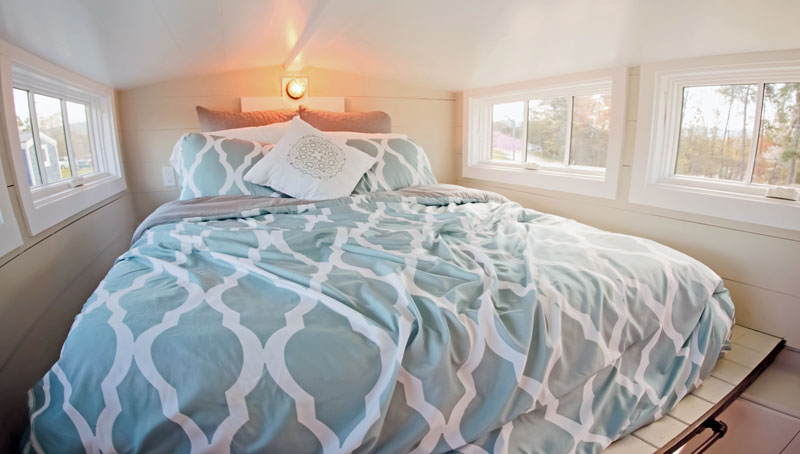
4. Tiny House Loft Challenge: Climbing Up a Ladder to Your Loft Every Night

A loft bed isn’t for every tiny house owner. Building your tiny house taller helps you maximize space, which is why it’s often the preference. But not everyone loves the idea of climbing into a loft every night. Many people opt for tiny houses with ground floor beds or completely single-story tiny houses. Others use their tiny house loft for storage, while still keeping the bedroom on the ground floor.
Even though I could have done stairs, I opted not to. Stairs take up a lot of space. Yes, they offer storage space, and many people have turned their stairs into bookshelves, storage trunks, and more. However, at the end of the day, I wasn’t hurting for storage space and I really didn’t want to give up the room to a set of stairs. In my mind the aim should be less stuff, not more storage.

A ladder isn’t without peril. If you’re older, have mobility issues, or you’re not feeling well, climbing up and down a ladder each night isn’t quite as fun as it was when you were a kid. If you’re trying to carry anything up to bed with you, it’s more challenging.
If you’re still planning your tiny house, look for floor plans with bedrooms on the ground level, or single-story tiny house floor plans. These will help you figure out a climbing-free solution for your bedroom. There are lots of great options I’ve seen, where they either turn the loft area into extra storage space or omit the loft space all together and put the entire house on a single floor.
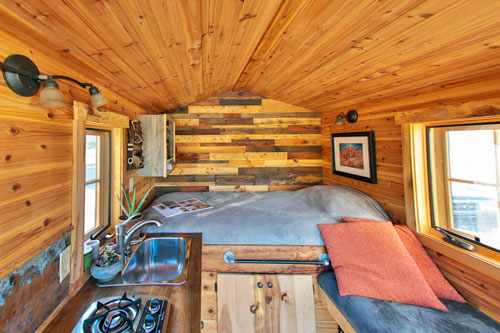 Look for ranch-style tiny house plans or single-floor tiny houses to get ideas. There are plenty of ways you can maximize your horizontal space, while still keeping everything on the first floor. Consider storage solutions under the bed, tucked inside furniture, or built into the wall. Many trailer homes and RVs already feature single-floor layouts, so that may be an option to consider as well (or at least a source of layout ideas).
Look for ranch-style tiny house plans or single-floor tiny houses to get ideas. There are plenty of ways you can maximize your horizontal space, while still keeping everything on the first floor. Consider storage solutions under the bed, tucked inside furniture, or built into the wall. Many trailer homes and RVs already feature single-floor layouts, so that may be an option to consider as well (or at least a source of layout ideas).
One of the interesting solutions I’ve found online is building an elevator bed for your tiny house loft. Surprisingly, you can create an elevator bed for around $500. In the blog post linked here, the owner explains they originally planned to build a loft bed with the ability to sleep “low.” The owner wanted to accommodate guests on the sofa bed (be sure to check out the day, night, and guest photos at the end to see examples). The elevator bed is a neat solution and a great option if getting up and down a ladder each evening isn’t for you.
SOLUTION:
Ground floor bedroom layouts for your tiny house.
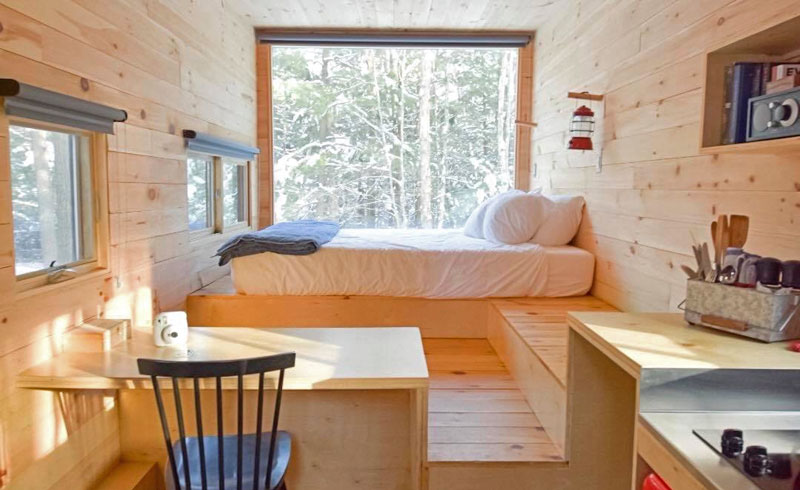
5. Tiny House Loft Challenge: Maximizing the Space Under Your Loft

The need for space under your loft completely depends on your lifestyle and preferences. Most tiny house floor plans with a loft only feature a partial loft with a higher ceiling in most of the living space. The portion of your home underneath the loft tends to have lower ceilings and less headroom.
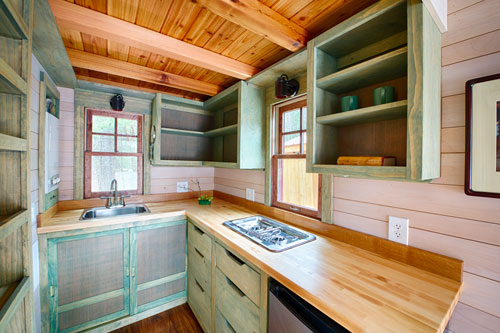 If you’re in the design process, there are several options. The first option is to play with your layout so you’ve planned sitting activities underneath your loft space. The space under the loft is a great spot for couch, a lounge space, or a home office. You can tuck a full workstation underneath a lower ceiling and you’ll barely notice. If you’ve positioned your windows and lighting well, it will still feel roomy.
If you’re in the design process, there are several options. The first option is to play with your layout so you’ve planned sitting activities underneath your loft space. The space under the loft is a great spot for couch, a lounge space, or a home office. You can tuck a full workstation underneath a lower ceiling and you’ll barely notice. If you’ve positioned your windows and lighting well, it will still feel roomy.
There are modular storage spaces and designs (similar to what you see at stores like IKEA). One Swiss designer, Till Könneker, created The Living Cube, which features a sleeping area up top with a dozen storage spaces on the sides, including openings for a TV or clothing (you could even have a walk-in closet). As I said before, I’m not in any need of more storage space, but for a family, this may be a possible solution.
You could also opt for one of the ground floor bedroom layouts as discussed above, and turn your bed into a platform bed with some storage underneath. This storage is a practical option if you choose a daybed or plan to convert your couch to a bed at night.
SOLUTION:
Plan carefully & include plenty of storage to fit your lifestyle.
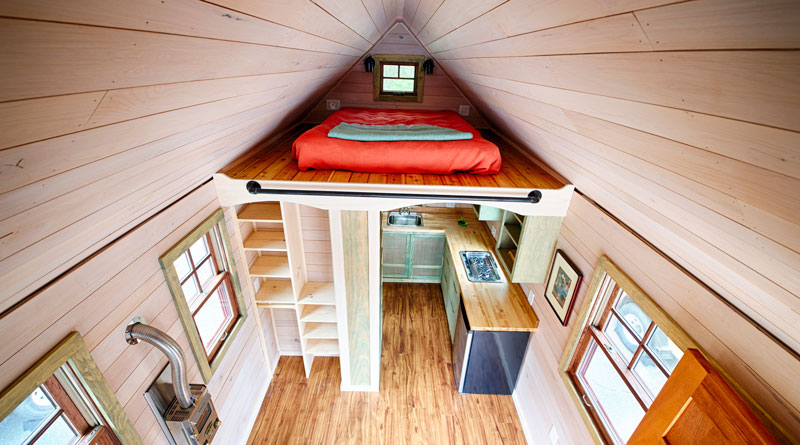
The truth is, tiny house loft beds are a fun way to sleep. There’s something that reminds me of being in a treehouse or a fort as a kid. A small, lofted sleeping nook is cozy (sometimes a little too snug in hot weather) and mostly comfortable. There are certain challenges though, and loft beds aren’t for everyone.
Small spaces are very livable. With some strategic planning and wise purchases, there are plenty of ways to outfit a comfortable sleeping spot for your tiny house that you’ll be very happy with.
Your Turn!
- What is your biggest sleeping space challenge?
- Do you like sleeping in a loft bed?
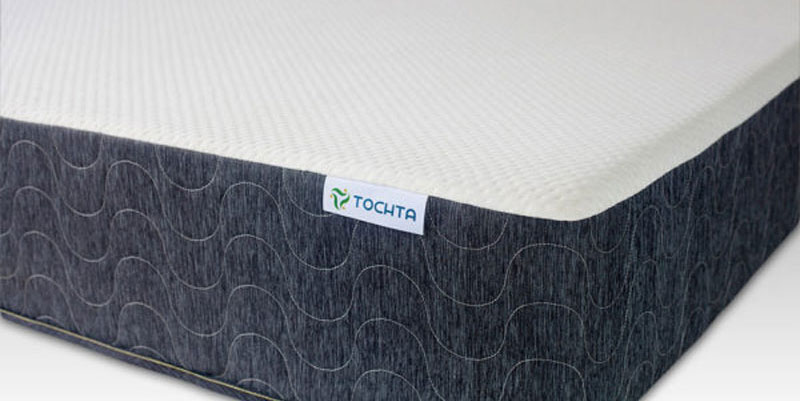
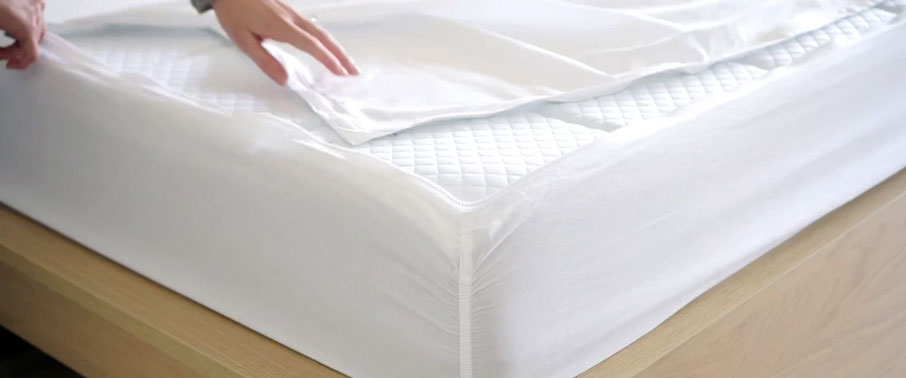
Thanks so much for posting these GREAT TIPS. Diane Lindeman
I have a question about the vent at the top of my Leonard she’d that I want to convert. I don’t want attic space, so how would I finish the ceiling with the vent there?
I love the cozy aesthetic of sleeping under an odd-shaped ceiling such as under a peaked roof. However, stairs are the leading indoor safety hazard, ladders are potentially worse, and either may be entirely impossible to use in older age or with disabilities.
Consider: older people frequently have to get up in the middle of the night to pee. So now you have to go down a set of steep stairs or a ladder, and back up again, in the dark while half-asleep. The risk of a dangerous accident is high.
At minimum it’s worth setting up some kind of night lighting that is sufficient to see clearly the steps or ladder. A railing is essential: I’ve seen microhouse designs without a railing on the stairs; to my mind that is a pernicious life-safety hazard with no aesthetic value. Some kind of non-slip surface on stairs will help substantially.
Better yet, the tiny/micro house community at-large can come up with single-floor solutions that work. An obvious one is a hide-a-bed couch. Another is a “Murphy bed” that folds up to the wall. Both of these have inconvenience issues but at least they’re accessible and safe.
More convenient, an “elevator bed” platform that cranks up to the ceiling during the day, and cranks down at night and latches in place for sleep. This could be motorized for ease of use, but operation by hand-cranked winch is more resilient in case of grid power outage or low solar storage.
An area that is only reachable by stairs or ladder can be used for low-usage purposes such as storage, or for daily purposes where you’re fully wide-awake such as a home office for telework or teleschool. It could also be used for a living room for sit-down socializing on the “floor” of the loft (as long as folks aren’t indulging in beverages or herbs to an extent that impairs coordination), or a play area for kids who are old enough to get to/from it safely.
If you have a landline phone (most of us still do), wire an extension in the loft so you don’t have to scramble down the stairs or ladder to answer calls.
This article was very awesome! I am glad to view this. Looking forward to more.
Awesome information. Thanks for sharing.
Thanks for the advice. We’re building one this week! Now we’re doing a dormer. We have stairs for the 2nd floor, and we’re doing a murphy bed on the lower level. Packing it all in. Not a ton of storage but we hope to build a storage shed later on.
Can you put a mattress directly on the floor. I heard you need to put a rug under the mattress? True? Michele