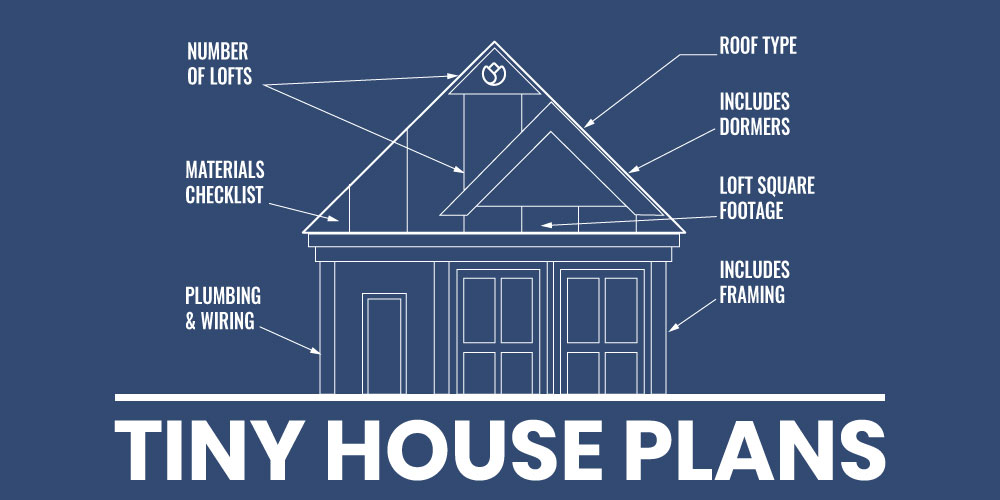
Here at The Tiny Life, we’re always brainstorming ways to make tiny house building easier for people. One of the biggest hurdles in the building process happens before you even pick up a hammer: choosing a tiny house plan. There are so many different plans out there, and they’re scattered all over the Internet; we wanted to fix that. We decided to pick our favorite plans, put them all in one place, and make it easier to help you find the plan that best fits your needs.
How To Choose Tiny House Plans
We selected the houses on this page based on two main criteria: the house must be on a trailer, and it must have been built at least once before. We’ve found that plans that have actually been built is a major differentiator, because it is in the build process that the plans can be refined, errors identified and fixed, and actual photos can be taken so you have a better idea of what to expect. It is for this reason that we can only recommend plans that have houses built, because they’ve actually been tested and proven. While all the houses have these traits in common, they come in all different shapes and sizes, and they feature different layouts and amenities.
NAVIGATION
What To Look For In Tiny House Plans
In order to compare the designs, we came up with a list of parameters to help you pick the tiny house plan that’s best for you. These parameters are key to understanding how different plans are setup and what they offer. Hovering your cursor over each icon will display in-depth information about each criterion.
 We compared the cost of the plans. For plans with different pricing tiers we noted a range of the cost. Cost is only one factor in choosing a plan.
We compared the cost of the plans. For plans with different pricing tiers we noted a range of the cost. Cost is only one factor in choosing a plan. Schematics for installing wires and pipes. Not all diagrams are equal: Some provide only a conceptual layout; others include detailed graphics that show exactly how these systems go together.
Schematics for installing wires and pipes. Not all diagrams are equal: Some provide only a conceptual layout; others include detailed graphics that show exactly how these systems go together.
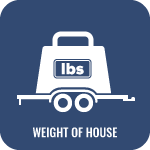 House weight and towing capacity are major factors. If you move often a lighter tiny house may be a better choice. Those needing more room or planning to be parked longer may opt for a heavier design.
House weight and towing capacity are major factors. If you move often a lighter tiny house may be a better choice. Those needing more room or planning to be parked longer may opt for a heavier design.
 Trailer size determines a tiny house’s square footage. Some houses gain space by extending them beyond the trailer bed. Shorter trailers are easier to tow, but longer trailers give you more interior options.
Trailer size determines a tiny house’s square footage. Some houses gain space by extending them beyond the trailer bed. Shorter trailers are easier to tow, but longer trailers give you more interior options.
 Once you determined how much space is right for you, the various sizes of these houses becomes very helpful. The numbers for this metric include only the ground floor space, not loft space.
Once you determined how much space is right for you, the various sizes of these houses becomes very helpful. The numbers for this metric include only the ground floor space, not loft space.
 The size of lofts can help you determine how large your bed will be. Many people have a certain bed size in mind or make considerations for single people or couples.
The size of lofts can help you determine how large your bed will be. Many people have a certain bed size in mind or make considerations for single people or couples.
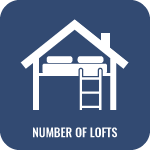 Whether it’s for a bed or for storage, some tiny houses come with more than one loft, or no lofts at all. Multi-loft tiny houses may be options for families or those who have extra storage needs.
Whether it’s for a bed or for storage, some tiny houses come with more than one loft, or no lofts at all. Multi-loft tiny houses may be options for families or those who have extra storage needs.
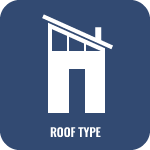 Rooflines add character to a tiny house. Shed roofs have more height at one end and are easy to build, Gable roofs are a traditional roof shape, and a Gambrel roof allows maximum loft space.
Rooflines add character to a tiny house. Shed roofs have more height at one end and are easy to build, Gable roofs are a traditional roof shape, and a Gambrel roof allows maximum loft space.
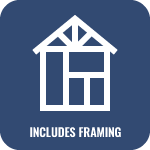 Includes a schematic showing exactly how to frame the walls. Some plans include details that will show dimensions on all the wall studs for building the frame.
Includes a schematic showing exactly how to frame the walls. Some plans include details that will show dimensions on all the wall studs for building the frame.
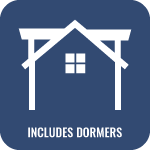 Dormers in the loft add more head room to a sleeping loft and are becoming increasingly popular. Couples might want to consider a tiny house with dormers or modify their plan to add them.
Dormers in the loft add more head room to a sleeping loft and are becoming increasingly popular. Couples might want to consider a tiny house with dormers or modify their plan to add them.
 These two types of drawings allow you to gain better insight of how a house is built at complex junction points. These drawings include diagrams and three-quarter views of key details.
These two types of drawings allow you to gain better insight of how a house is built at complex junction points. These drawings include diagrams and three-quarter views of key details.
 Providing a list like this makes shopping and cost estimating much easier. This list describes exactly which supplies you need to build the house.
Providing a list like this makes shopping and cost estimating much easier. This list describes exactly which supplies you need to build the house.
 A SketchUp model is an interactive 3D computer rendering of the house that can be viewed Sketchup software. These can be useful if you want to modify the layout and to see the design in a 3D space.
A SketchUp model is an interactive 3D computer rendering of the house that can be viewed Sketchup software. These can be useful if you want to modify the layout and to see the design in a 3D space.
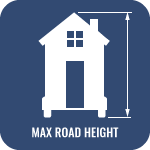 A tiny house must have a maximum height of 13.5’ to tow without a permit.
A tiny house must have a maximum height of 13.5’ to tow without a permit.
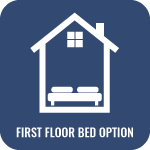 A ground floor bed option is great for guests, children, and retirees.
A ground floor bed option is great for guests, children, and retirees.
 Plans include a material list as well as an estimated cost.
Plans include a material list as well as an estimated cost.
Tiny House House Plans vs. Tiny House Building Guides
The number one misconception when it comes to tiny house plans is that people thing they are getting a building guide. House plans give an overview of how a house is constructed, but they assume basic construction knowledge; these are things like how to frame, how to install windows and hang doors, which fasteners are used for certain applications, and other topics. A building guide shows you a more in-depth step-by-step process for how to build something – it acts more like an instruction manual to an assembly kit, it doesn’t assumes that the reader is a professional builder.
The plans below are all house plans as we have defined above, not building guides. They will offer you everything you need to know to build the house, but you will have to fill in the gaps in your own knowledge and skill set with supplementary research on the specifics of building.
What Are The Best Tiny Plans For You?
Tiny House Plans For Single Individuals:
Tiny House Plans For couples:
Tiny Home Plans For Families With Children:
Tiny Home Plans For Empty Nesters & Retirees:
Tiny House Plans On A Budget:
Comparison Grid
| hOMe | MiniMotives | Small House Catalogue | SolHaus | The Tiny Project | Tiny Tack House | Tumbleweed | |
|---|---|---|---|---|---|---|---|
| Cost of Plans | $99-$299 | $125-$350 | Free | $385 | $75-$250 | $175 | $759 |
| Materials Cost | $33k | $20k | $15k | $40k | $20k | $20k | $20k |
| Square Footage | 207 sq/ft | 196 sq/ft | 170 sq/ft | 140 sq/ft | 160 sq/ft | 140 sq/ft | 130 sq/ft |
| Square Footage of Loft | 84 sq/ft sleeping loft, 43 sq/ft guest loft | 56 sq/ft | 60 sq/ft sleeping loft, 18 sq/ft storage loft | 80 sq/ft | 80 sq/ft | 69 sq/ft | 40 sq/ft |
| Trailer Length | 28′ | 24′ + 4′ gooseneck | 20′ | 20′ | 20′ | 20′ | 18′ |
| Weight of House | 17k lbs | 12k lbs | 10k lbs | 10k lbs | 10k lbs | 8k lbs | |
| Ground Floor Bed Option | No | No | No | No | No | No | No |
| Includes Cutaways & Isometrics | Yes | Yes | Yes | Yes | No | No | No |
| Includes Framing | Yes | Yes | Yes | Yes | Yes | Yes | Yes |
| Includes Wiring & Plumbing | Basic wiring, in-depth plumbing | Yes | No | Wiring Yes, Plumbing No |
Yes | Wiring Yes, Plumbing No |
Basic Wiring |
| Sketchup Model Available | Yes | Yes | Yes | No | Yes | No | No |
| Number of Lofts | 2 | 1 | 2 | 2 | 1 | 1 | 1 |
| Dormers | No | No | Optional | No | Yes | Yes | Optional |
| Roof Type | Shed | Shed | Gable | Gable | Shed | Gable | Gable |
| Road Height | 13′ 5″ | 11′ | 13′ 11″ | 13′ 6″ | 13′ 6″ | 13′ 6″ | 13′ 4″ |
| Materials List | Yes | Yes | Yes | Yes | Yes | Yes | Yes |
In-Depth Tiny House Plans Reviews
hOMe – TinyHouseBuild.com


Minimotives – Minimotives.com
The Small House Catalog – TheSmallHouseCatalog.com
SolHaus – SolHausDesign.com


The Tiny Project – Tiny-Project.com


Tiny Tack House – ChrisandMalissa.com
Tumbleweed Cypress 20 – TumbleweedHouses.com


Note: the plans we reviewed are Cypress 20 Overlook plans from 2012. House plans purchased from Tumbleweed today may look different from those we looked at.
