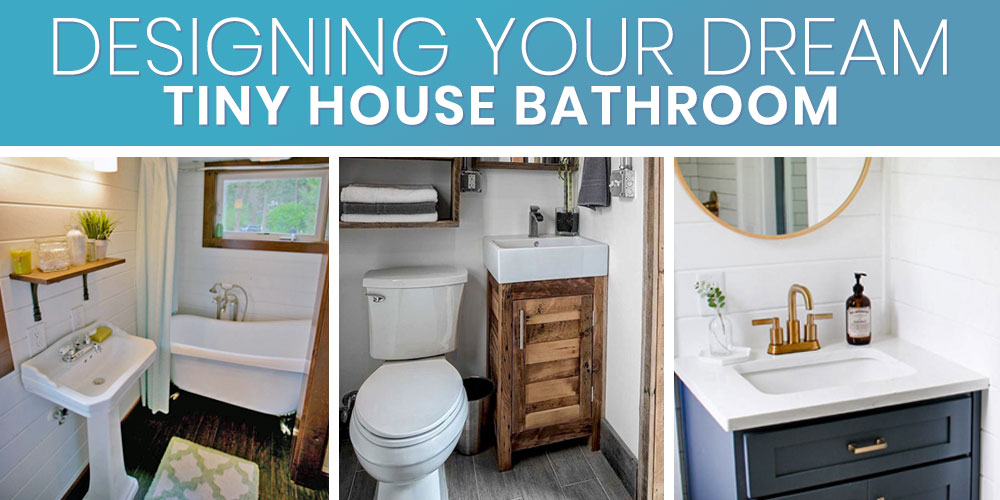 A tiny house bathroom is the subject of many of the questions I get from people interested in making the leap. Everything from what kind of shower do I have, do I have a sink in my bathroom, what about a toilet? There’s a lot that goes into a tiny house bathroom design and since I’ve been living in my tiny house full time since 2014, I thought I’d share some advice on how to design your dream tiny house bathroom.
A tiny house bathroom is the subject of many of the questions I get from people interested in making the leap. Everything from what kind of shower do I have, do I have a sink in my bathroom, what about a toilet? There’s a lot that goes into a tiny house bathroom design and since I’ve been living in my tiny house full time since 2014, I thought I’d share some advice on how to design your dream tiny house bathroom.
The Basics Of Tiny House Bathroom Design

Before we get into all the details let’s take a step back and think about what a bathroom is and does. This is an important step because we can orient ourselves correctly to what the function of the design needs to be. This lets us get clear on what the bathroom really needs to be included and what should be cut out.
Depending on your habits, on a given day, you will wake up and brush your teeth. Then you might hop in the shower, wash, step out of the shower and dry off. You’ll dry your hair, maybe with a hair dryer, brush it and maybe style it. From there you might put on some jewelry, maybe a watch or earrings. You’ll put away your dirty clothes and put on new clothes. You might then do your makeup if you wear it and so on.
Later in the day, you’ll need to go to the bathroom, so you use the toilet. You think to yourself the toilet could use a wipe down, so you reach for some cleaning supplies. You have a headache, so you go in search of some medicine. You may think to yourself it’s time to change the towels, so you put them in the hamper and reach for clean ones; while you’re at it, you think to change the bed sheets too.
Think through your day, what are the things you do regularly and every now and then. Write down everything you do in your bathroom, everything you reach for, the things you store there, the items required to make it all work. Then take a moment to ask, what don’t I like about my bathroom? What is a need – as opposed to a want – that isn’t being met by my current bathroom?
Ask yourself these questions:
- Do I use this or do this daily, weekly, monthly?
- Does this absolutely need to be on this list?
- Is there a way I could eliminate the need for this item or function entirely?
- Do I have multiples of an item and why? Could I reduce it to my favorites?
- What am I trying to achieve, what are other ways to achieve the same thing?
Write all this down and then take a figurative step back and look at everything
Once you work through your list, clear out the extraneous bits to hone down to the bare essentials. At this point I suggest you do a dry run in your current bathroom. Pare down to the bare essentials you want to take with you into your tiny house bathroom and see if it works for you. Is it practical? After a few weeks you’ll find there are things you really do need and a few that you don’t miss. You now have a solid list of what your bathroom needs to do and what needs to be in it.
How To Design A Tiny House Bathroom

There is a lot that goes into a tiny house bathroom, there is plumbing, fixtures, lighting, electrical and all sorts of materials that have to work together. The kitchen and the bathroom are two of the most complex rooms in the house and they require a lot of planning. Spend the time here to make solid plans and your time and effort will pay dividends for years to come.
Start by working from your list you just created of what your bathroom needs to do and has to hold. My suggestion is to actually pull out all those items and figure out the ideal location and organization for them, then design your storage around those items. I’d also take what you think you need in terms of storage and double it for room to be more flexible and grow into if need be. Storage in a bathroom will make or break a tiny house.
So now that we know exactly what our storage is going to be and look like, we want to layer in our fixtures. These are a critical component of any tiny house bathroom. Typically, you have a sink, shower, vanity, cabinets, toilet, mirror, towel rack and maybe a tub.
For some people they couldn’t imagine life without a tub, others are fine with a shower. Other have a lot of hair care items and makeup. Whatever your thing is, try to take a step back and see what really needs to be there. Again, I’d encourage you to try it out in your current bathroom.
For example, what would life be without a bathtub , just taking showers? What if you only kept enough makeup to fit into a small plastic caddy, the rest you set aside in a box in the closet for your experiment? What if you had a maximum of three bottles of product in your shower? Just try it, if after a few weeks in your current bathroom it’s still not working, you’ve proven that these are important. You’ll also discover that you didn’t really need some things you thought were “a must”.
How Big Is A Tiny House Bathroom?

A tiny house bathroom usually ranges 25 square feet to 50 square feet. My rule of thumb is it should be 25% of your ground floor, assuming your bed is in a loft. The reason for this is that while a bathroom is very necessary for using a toilet and hygiene needs, you typically only use it for 1-2 hours a day; that’s a lot of square footage only to use it for so little of a time.
What Are The Dimensions Of A Tiny House Bathroom?

The width of a tiny house bathroom is usually driven from the width of your shower. The smallest shower I’ve been able to find at a big box hardware stores is around 32” by 32”, in an ideal world I’d rather go for a 36” wide shower, but your design may not allow for it.
The length of a tiny house bathroom is usually the depth of your shower + the depth of your toilet + walking space in between, usually 4-6 feet.
That all adds up to about 3 feet wide by 10 feet long at minimum. If you have a tub, especially a stand-alone tub, your square footage will balloon to 2-3 times that.
Tiny House Bathroom Layouts

The layout of a tiny house bathroom can be challenging, so here are some tiny house bathroom floorplans that might spark some ideas.
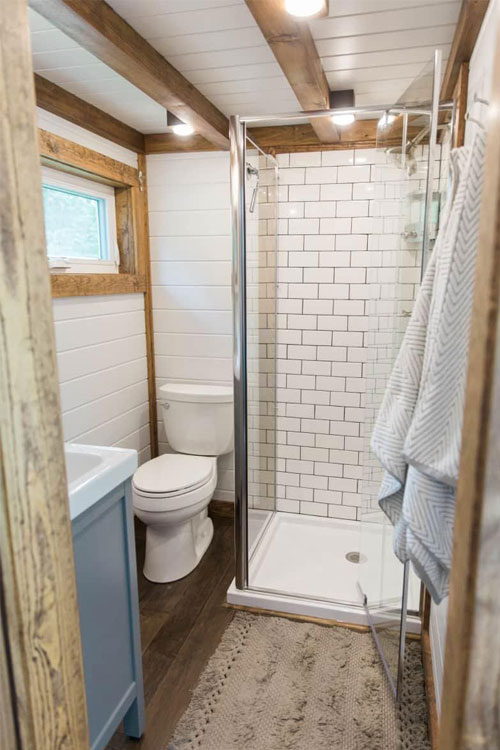
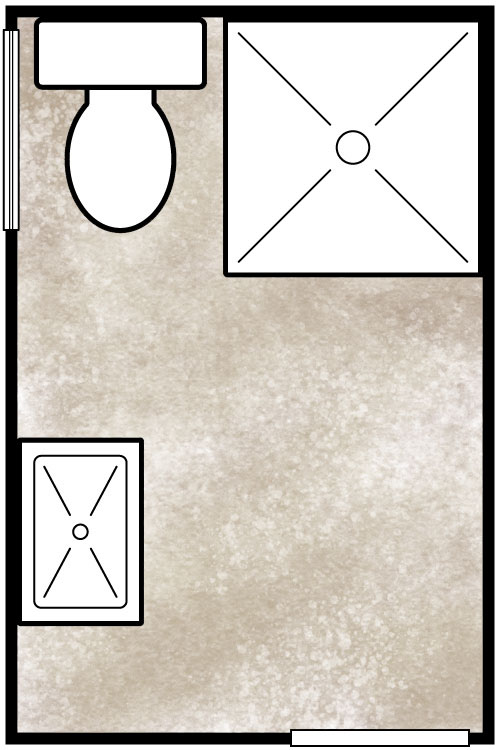
A glass corner shower is a great way to pack a lot into your little bathroom. Since you have a glass wall, you gain several inches as compared to a standard frame wall, which usually ends up being at least 4 inches thick before you add your shower stall walls. The glass also extends your sight line, making the space feel bigger while still doing a lot. A prefabricated shower base keeps water where you want it while reducing costs and time to install. At $100-$150, it’s about as cheap as you’re going to get, plus you don’t have to worry about slopping your floor correctly because it’s done for you.
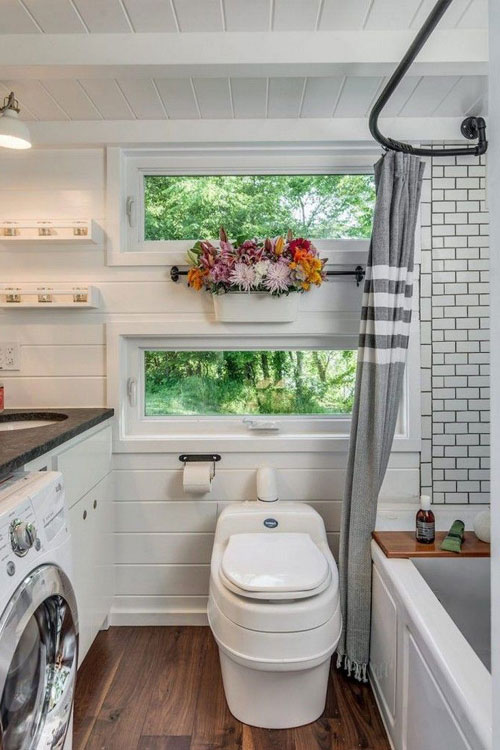
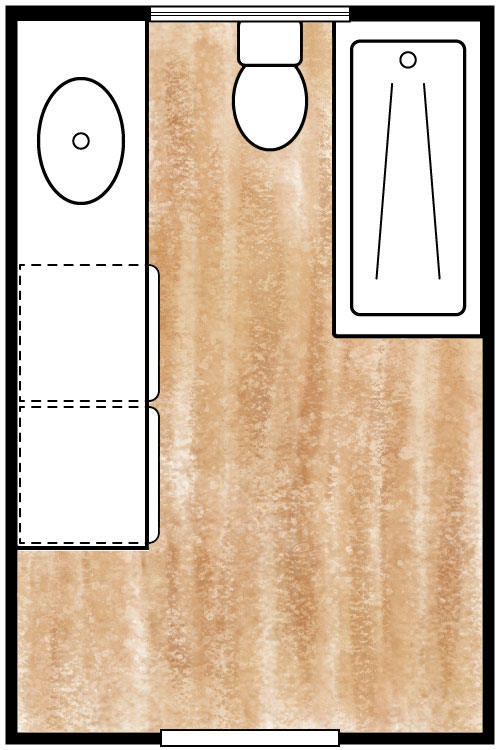
This is such a great layout because not only does it have a good amount of storage, but it also integrates a combo washer/dryer into the space while adding a lot of counter top space. Featuring a full tub, a great sink, and a composting toilet, it has a lot going for it. This space also has a very light pallet and good natural light from the windows. Subway tiles make this look great and vinyl flooring means wet floors are no big deal.
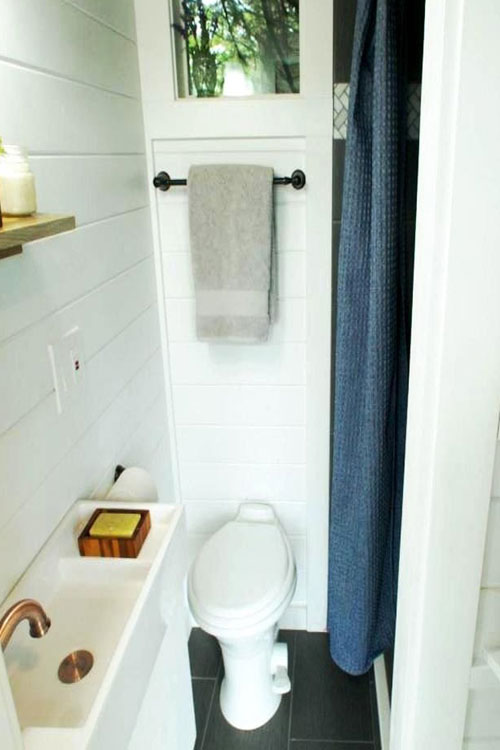
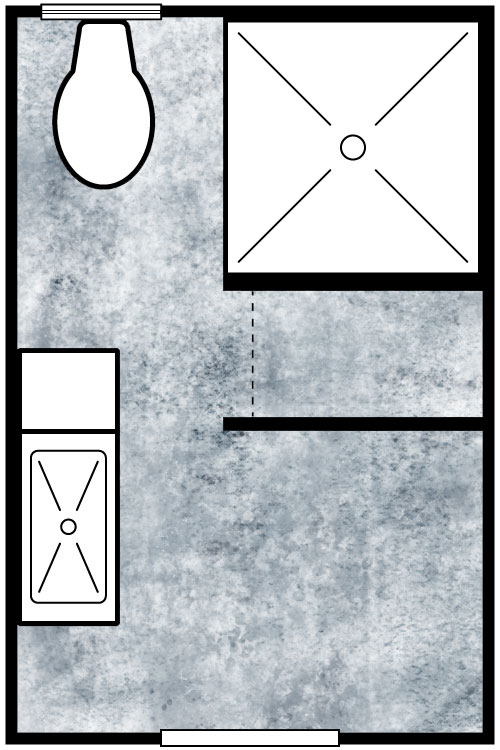
I feel like this layout is the perfect mix between full function and a really efficient use of space. A stand-up shower stall is roomy enough to clean up but doesn’t take up the space of a shower tub. A great little nook allows for plenty of storage for linens and bathroom items, and a small sink is just enough space to do most of what you need.
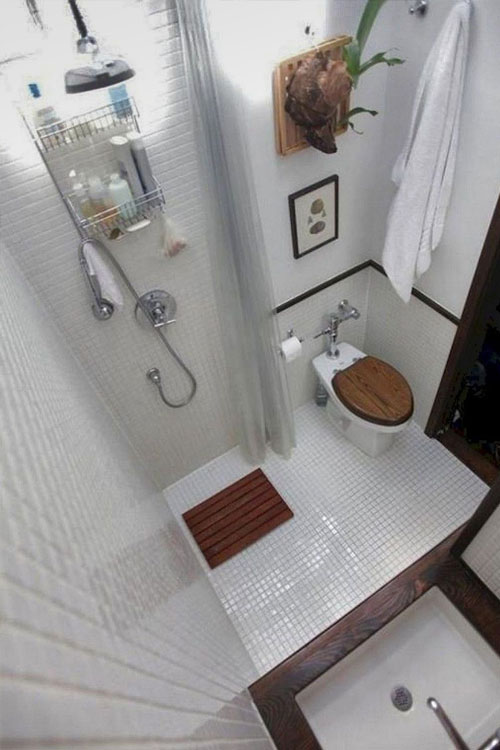
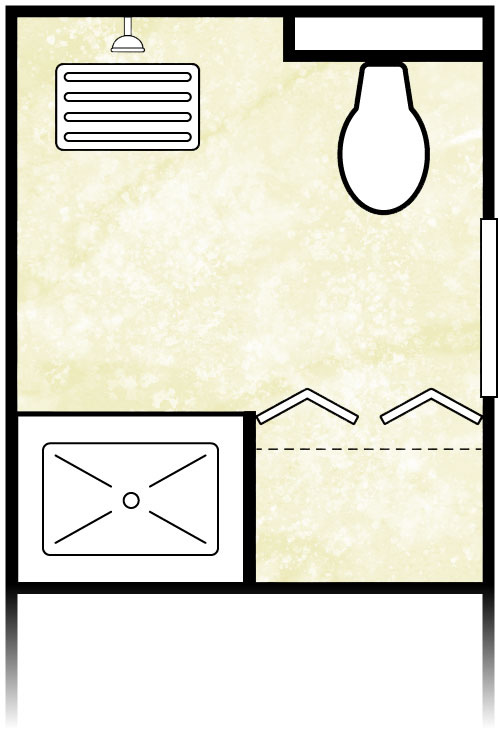
Here is a wet bath concept that allows you to draw back the curtain to open up the space. Small white tiles make upthe space, but the dark wood sets it off with a contrasting texture. It’s also great to see a tiny house bathroom with a flush toilet, instead of a composting one.
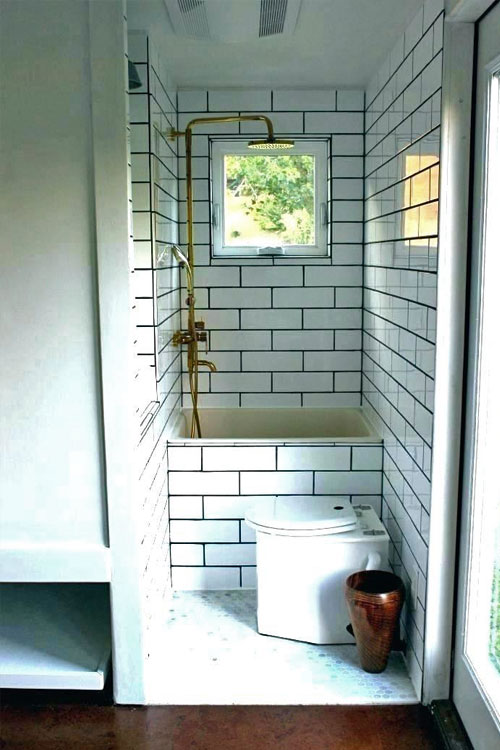
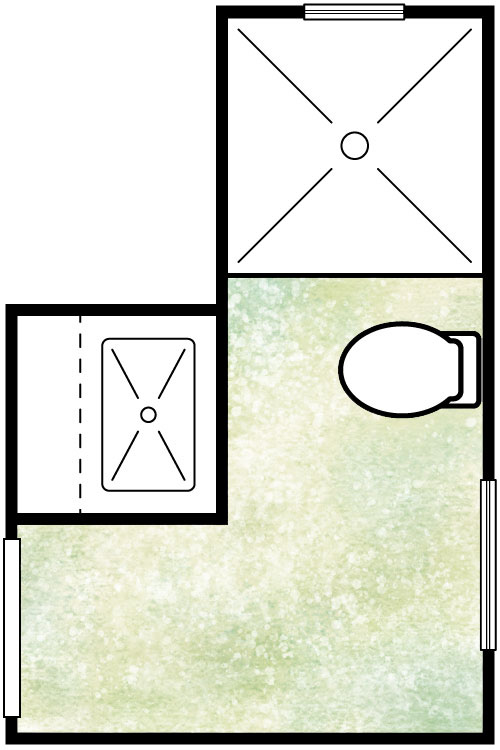
This layout was interesting because it had a deep soak tub for a small space that doesn’t take up much more room than a normal shower. It’s the best of both worlds, a shower size cove with a tub function. This bathroom also features a nice homemade composting toilet that’s simple to build and affordable.
Should I Build A Tiny House Wet Bath?

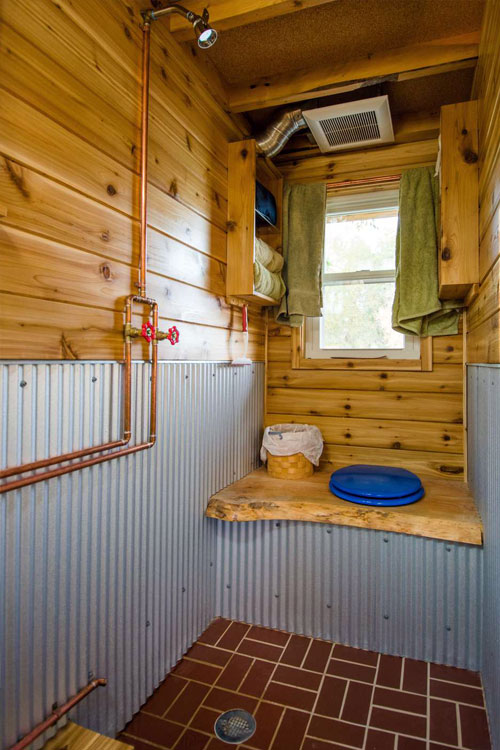 A Wet Bathroom in a tiny house is a small room where everything is essentially in the shower. The toilet seals up, the floor is seamless between the shower floor and the bathroom floor. Everything is designed to be wet, which allows you to minimize your bathroom foot print.
A Wet Bathroom in a tiny house is a small room where everything is essentially in the shower. The toilet seals up, the floor is seamless between the shower floor and the bathroom floor. Everything is designed to be wet, which allows you to minimize your bathroom foot print.
Should you do this? In short, no. You certainly can if you want, but from every single friend of mine that tried it, they ended up wishing they hadn’t. I’ve also spent time on boats and in RV’s that had these and I found them to be workable for the short term, but for day to day living, I felt like they were way more hassle than they were worth. I also really like keeping the toilet firmly separated from my shower, call me a germaphobe if you want.
The biggest thing is I like to step out of my shower, the wet space, onto my bathroom floor, the dry space. I don’t need much space, but I do want some space to finish toweling off, to put on clothes and stand in dry socks while I comb my hair and brush my teeth. Wet baths serve their purpose and work great for a weekend or short trip, but think about it being your reality every day of your life, and you might come around to my thinking on this.
Take Bathroom Ventilation Seriously In A Tiny House

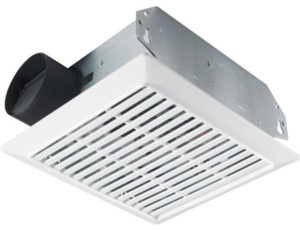 One thing that is tricky in any bathroom, let alone a tiny house bathroom, is ventilation. If you don’t choose the right materials and vent properly, you’ll end up with mold issues and poor indoor air quality. If you are running HVAC, it will have to work harder to maintain a comfortable environment.
One thing that is tricky in any bathroom, let alone a tiny house bathroom, is ventilation. If you don’t choose the right materials and vent properly, you’ll end up with mold issues and poor indoor air quality. If you are running HVAC, it will have to work harder to maintain a comfortable environment.
I suggest you have a fan that you can set on a timer, so that it vents while you’re taking a shower, but continues to run for 30 minutes after you’ve headed out for the day. Add to this a way to dehumidify your air in the tiny house as a whole, you’ll have a comfortable and safe living environment.
How To Choose Tiny House Bathroom Fixtures

The right fixtures (sinks, vanity, showers, tubs, etc) will make or break your tiny house bathroom. Take your time choosing the right items and if you aren’t 100% thrilled with them, keep looking. It can be hard to find some of these because they’re not always something your local hardware store carries or in some cases, they may not even be able to special order!
Tiny House Bathroom Sinks

The first question you need to ask yourself is, do you even need a sink in your bathroom? I thought about what I did in my bathroom sink and came up with this list for myself:
- Get a drink of water
- Wet my toothbrush and rinse
- Rinse my razor while shaving
- Wash my hands
I think I started to consider sinks that might fit that need and I realized I really only needed a very small sink, really just a few inches wide really. I found that it was really hard to find really small sinks. In fact, there were only a few options out there and they were kinda expensive and still bigger than I was hoping.
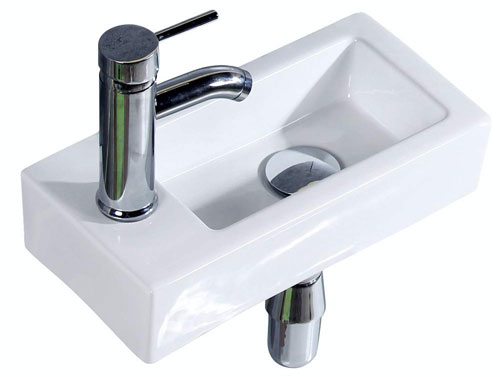
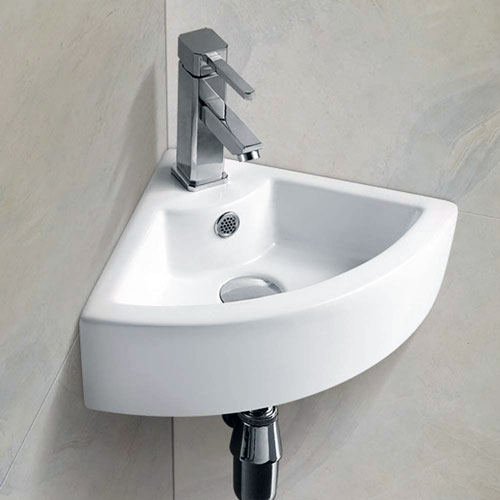
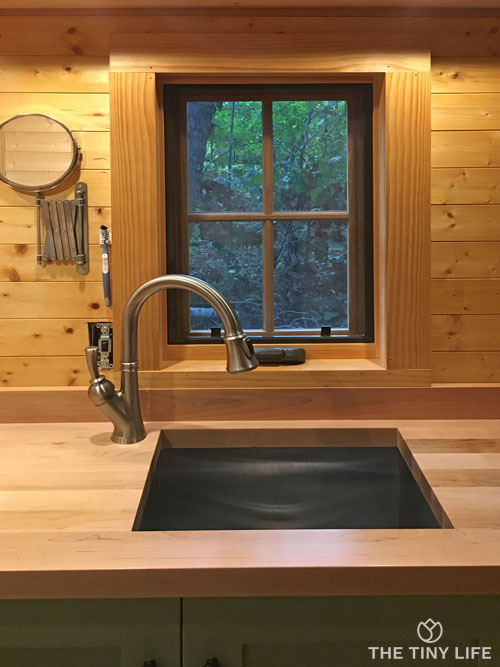
In the end, I looked at all the options available to me and I realized that I had two options: expand my bathroom footprint by about 4 square feet or just use my kitchen sink. I decided 4 square feet just to have a separate sink wasn’t worth it. If I wasn’t living alone it might be a different story, but being on my own, it was a simple decision.
This is what I ended up with for my bathroom sink in my tiny house: I used these Hang Away toothbrush Clips holder to store my toothbrush up off the countertop and they work great. I added a wall-mounted mirror that folds neatly out of the way and I had a setup that met all my bathroom sink needs! I tuck my toothpaste right above the sink on an open shelf and all the extra bathroom toiletries I keep in my bathroom itself.
Tiny House Shower Options

A shower is about the smallest way to wash yourself practically. For a good part of the year I actually shower outside in my outdoor shower, living on 32 acres I don’t have to worry about putting on a show for anyone and showering outside is amazing. For the winter months, I move inside to my shower which is 32” by 32” and while it’s pretty workable, I wish I had a 36 x 36 shower, that would be perfect!
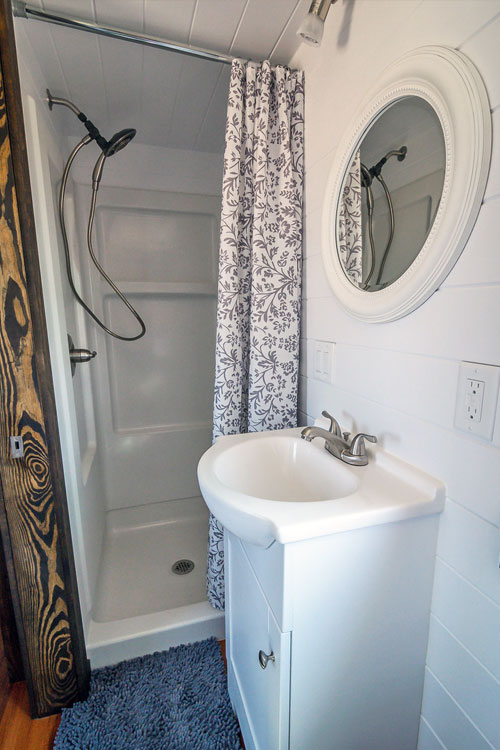
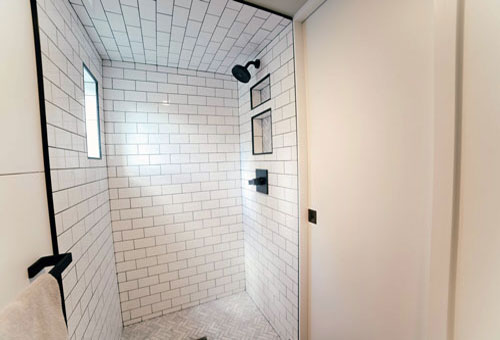
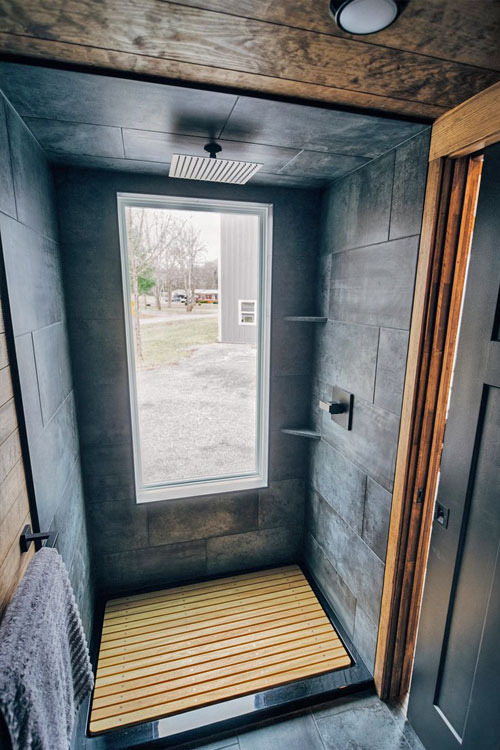
Your shower is going to be whatever you can get locally, so I’d just head over to your local hardware store and ask them for option, plan on having to special order it, which typically take 4-6 weeks. I’d suggest going with a one-piece unit made of fiberglass, this will prevent water leaking in from the seams of a panelized system.
The downside to this is you’ll need to put it inside your walls when you tip them up and build the house around the shower stall because you might not be able to fit it through the front door. There might be a larger window hole that you could slide it through right before you drop in that window.
As for tiny house shower brands, I’d stick with the name brand options you can find at most stores. If it’s a larger brand they all do a good job with their build quality, so just go with what works for your design and your needs and you’ll be fine. I’d avoid custom systems because they’re often much more expensive and fall prey to having seams where water could get through.
Tiny House Toilet Options

You have a few options for toilets in your tiny house, while I initially wanted a standard flush toilet, I ended up with a basic composting toilet after I got a $50,000 quote to run the sewer line to my house. That wasn’t in the budget and I also didn’t want all the inspections that came with it, so I ended up with a basic bucket system.
TOILET OPTIONS
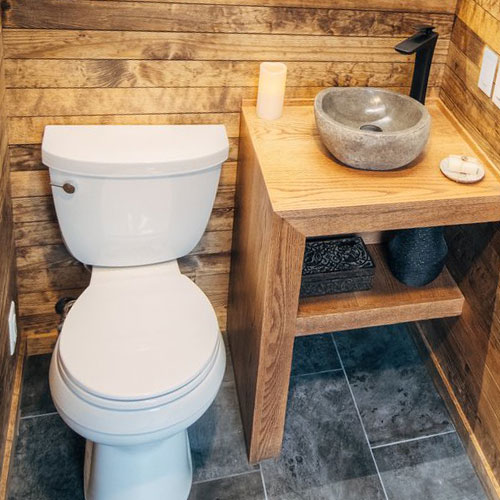
STANDARD FLUSH TOILET
Pros
- Widely available
- Inexpensive
- Simple use
- No real maintenance
Cons
- Requires sewer hookup
- Subject to more codes
- 1-3 gallons per flush 3
- More complicated plumbing
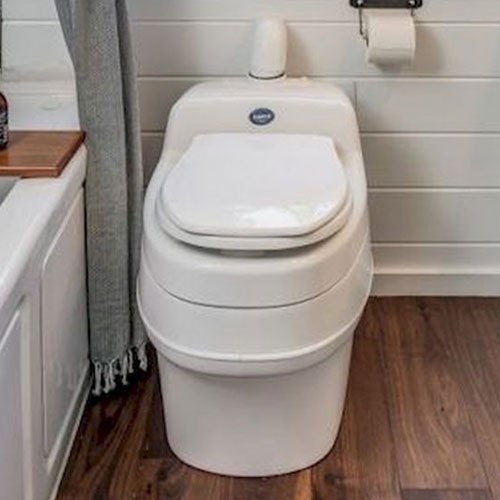
COMPOSTING TOILET
Pros
- Simple setup
- Cheap to build
- Materials widely available
- Doesn’t use any water
Cons
- Has that “ick” factor
- More smells to content with
- Requires emptying
- Guests might not want to use
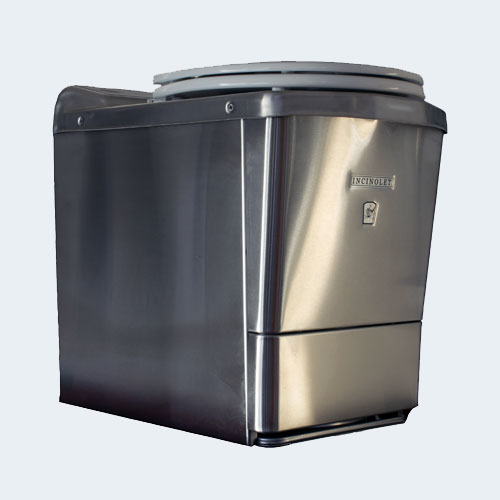
INCINERATING TOILET
Pros
- Off-grid option
- Less “ick” factor
- More approachable by guests
- Doesn’t use water
Cons
- Requires venting and power
- Some smells
- Reviews are mixed
- Expensive
Now that it’s been 6 years using a composting toilet, I don’t even think about it much. It’s a much different story when people come to visit. Using the composting toilet requires a tutorial and conversation with everyone that comes to the house, it’s kinda a hassle to be honest. By in large, most of my guests just stop off at a gas station before they come over or wait till we are out at a restaurant. Being a guy makes this much easier for me.
Tiny House Bathroom Vanity

In your tiny house bathroom, you’ll need a place to put your sink, if you have one, plus you’re going to want to pack as much storage in as you can. Think back to your list of what you wanted to keep in your bathroom and design around that. I’d go as far as laying out custom storage solutions and custom build pull out drawer organizers and other storage features.
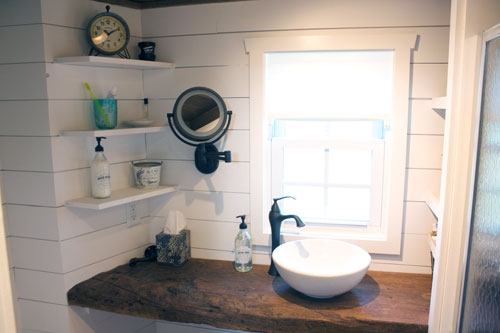
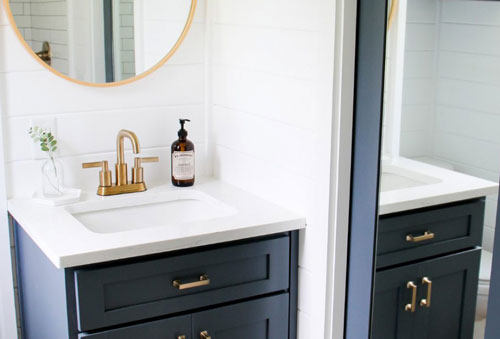
I love this color and the vanity walks the line between a functional sink, but not too big while having great cabinetry to maximize the storage in the square footage. There is an outlet right there for things like a hair dryer (make sure you wire it for GFCI) and the counter top is just wide enough to hold soap and a small container for things like tooth brush etc. The last thing I wanted to call out here is the smart design choice of putting a full-length mirror on the back of the pocket door.
Pocket doors are great for small bathrooms and tiny houses in general. You’ll need enough room in the wall cavity to accommodate the door when its pushed into the wall, which is bigger than the door itself. Adding the mirror on the back of this door makes it very functional as you get ready in the morning.
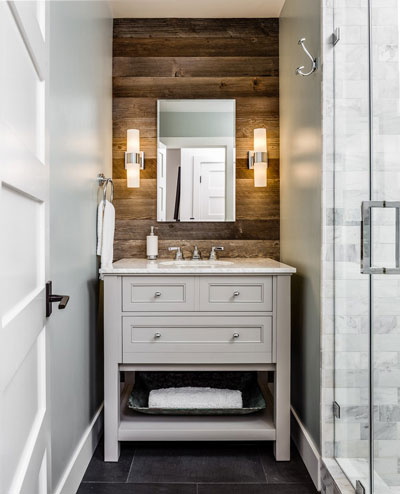
Tiny House Bathroom Storage And Organization

Storage is a big deal, while you want to keep the items you have down to a minimum. Even so, you do need some things and those things need to be organized. If I’ve learned anything from my tiny in a tiny house is a small mess really gets in the way and I know something as simple as a t-shirt on the floor can add to stress in such a small space.
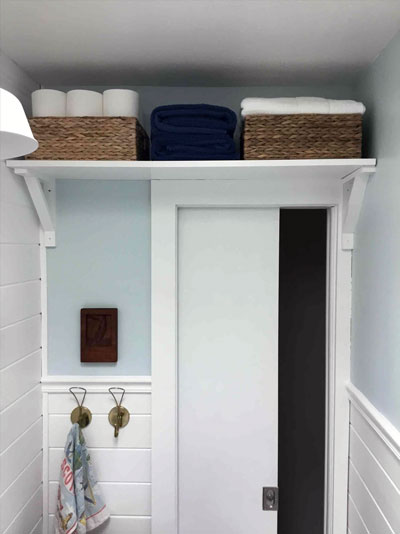
Above The Door Storage
Above your door is a great place to make some extra space on the inside. This is because it’s often vertical space that’s empty and above your natural sight line, meaning it’s out of sight and out of mind. A simple shelf or a cabinet can be a great place to stash towels or bins of less frequently used items.
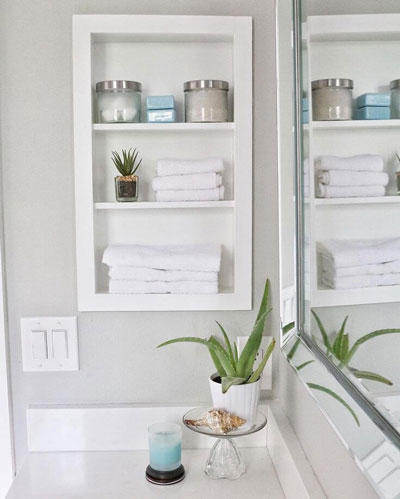
In Wall Storage Nooks
I have several of these in my tiny house and they’re great. For most of your interior walls, you don’t need to insulate them, except if you’d like sound dampening bats like Rockwool Safe’n Sound. You also have to consider where your pipes run for your shower, connections for kitchen items, and pocket doors. Assuming you don’t have any of these things, you can add very low profile storage to your walls wherever you need it. Next to your sink, a nook for toilet paper and medicine cabinet are all great examples of how you can build into the walls.
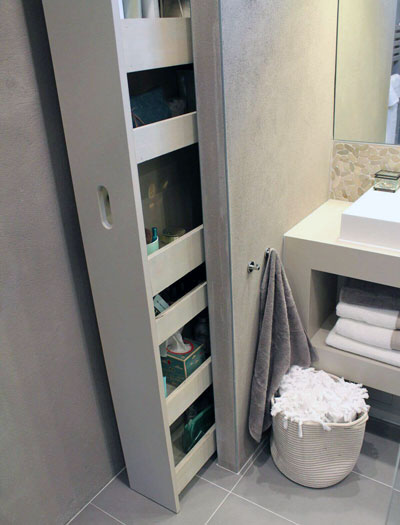
Pull Out Bathroom Organizers
This form factor is a really great way to take advantage of the last few inches in your bathroom. The pull out organizer is tall enough you can house tall items like a broom, which is often a forgotten item to have to store. The tall form of the pull out lets you have a ton of shallow shelves so you can see a lot of what you have and not lose them behind other items like you do in a deep shelf or cabinet.
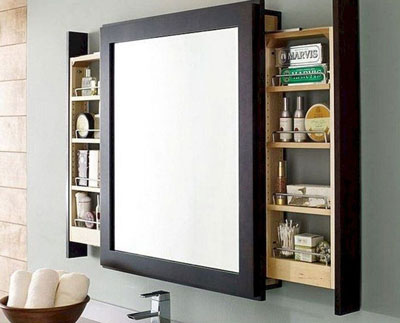
Pull Out Medicine Cabinet
This design is a major improvement over your traditional medicine cabinet because you can open it up and still use the mirror while getting ready. The pull outs will stay open, making things really accessible while you dress.
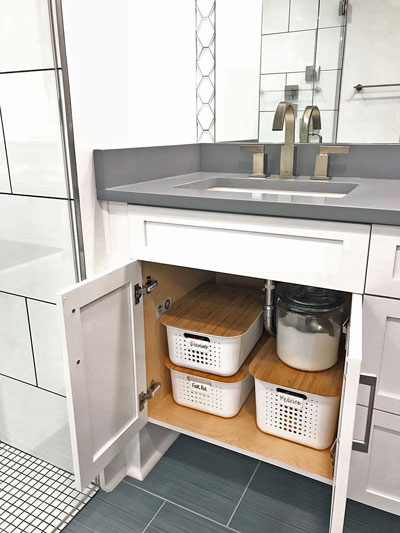
Organize Around Your Sink Drain
There is a lot of room under your sink if you can avoid the P-trap of the sink drain. You can keep it simple with stacking storage to go on either side of things or you can have a fancy custom made shelving or drawers that go around the drain.
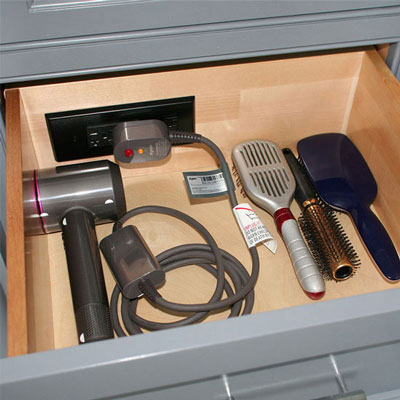
In-Drawer Power Outlet
There are a few things that we keep plugged in because we use them every day. With a little bit of planning, we can figure out exactly what we need to keep plugged in and keep our countertops clear. Electric toothbrushes, hairdryers , and curlers are all common items that we clutter up the countertop with. Add an outlet to one or more of your drawers to keep them plugged in and ready to go.
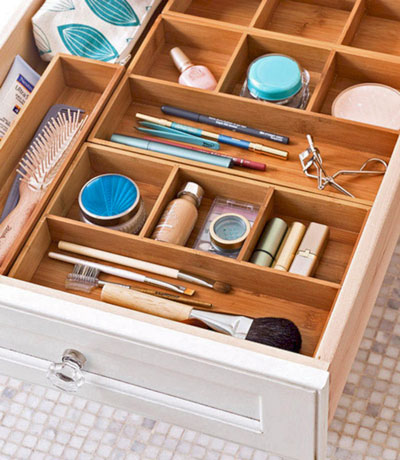
Drawer Organizers
There are a lot of fiddly items that need to be kept in our bathroom. From jewelry to makeup, and other various items that if we don’t keep in check, can create a huge mess. Take the time to figure out what you need to keep in the drawers and either get organizers custom made or buy off the shelf kits.
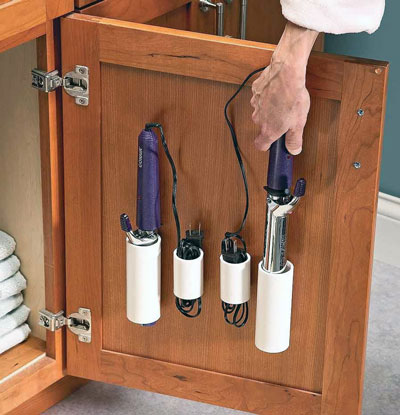
Take Advantage Of The Backs Of Cabinet Doors
There are some items that we can mount on the backs of the cabinet doors to keep things neat. A special holder made of PVC like these for curling irons or something put on a small low profile door rack.
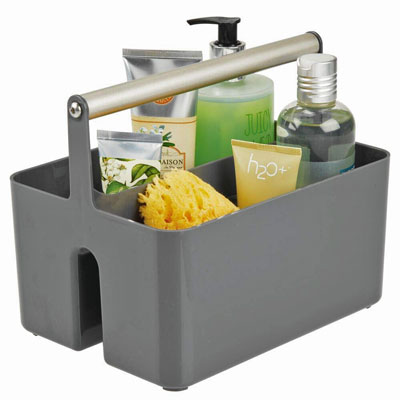
Shower Caddies For Every Person
I learned this when I lived in the dorm at college, sharing too few bathrooms with too many people. If you have a bunch of people in your tiny house, consider having space for each member to keep a shower caddy. This lets you keep the shower or tub clutter free while still allowing for personal preferences and letting people have what they need at hand. Design specific storage to hold the caddies when not in use and have a designated spot near the shower/tub and near the sink to rest the caddy on to be easily accessible
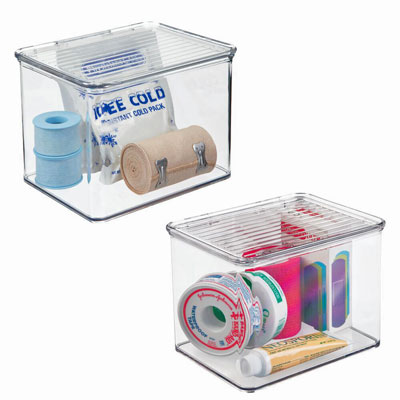
Clear Stackable Storage Containers
Use clear storage containers to keep things organized, while still being able to find them quickly. If you use containers of a modular design, you can mix and match sizes while still stacking them neatly. A really great source for modular caddies and storage bins for bathrooms and kitchens is a company called MDesign.
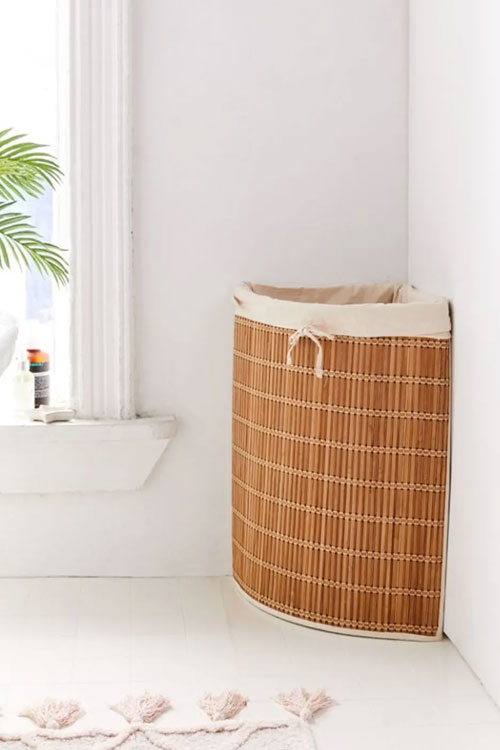
Corner Hampers Or Built In Hampers
A hamper is an essential part of your bathroom and one that I didn’t think about until later. Luckily, I figured out a solution that worked in my tiny house, but you want to make sure you plan for this. A corner hamper is a great way to solve this need and you can find them around for pretty cheap. Also, consider having a custom-built cabinet to hide away your dirty laundry.
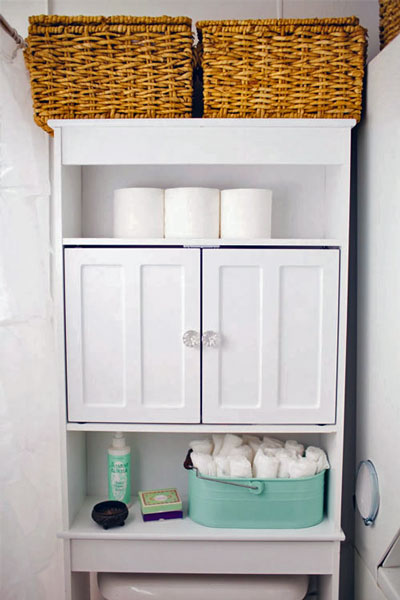
Above The Toilet Storage
Much like above the door storage, having cabinets above your toilet is a great way to take advantage of otherwise wasted vertical space. Make sure you have enough clearance for when you’re sitting on the toilet and getting up/down too.
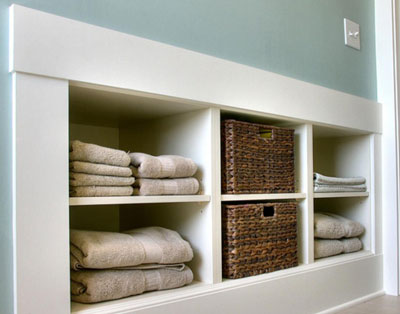
Take Advantage Of Empty Voids
Sometimes your design might have a weird space that isn’t being used very well, places like under the stairs if you have a raised floor, etc. Sometimes you have storage in another part of the house that’s very deep. Instead of having this cavernous storage area where things get lost in the back, split the difference by having two storage spaces that are half as deep on either side of the wall.
Use Nice Containers And Boxes To Hide Necessary Clutter
If you have open shelving or even things behind a door, consider organizing them into nice looking storage containers. There are a small number of things that are just necessary for everyday living, so group them together in ways that make sense, then show them off with a nice looking box or jar.
Final Tiny House Bathroom Tips

When designing your dream tiny house bathroom, start with making a list of what it needs to do for you and what things you want to store there. Taking time to plan ahead here will save you a lot of headaches and the complexity of such a small bathroom means every inch matters. Here are some additional tiny house bathroom design tips for you to consider.
Ryan’s Tiny House Bathroom Design Tips
- Plan your drains carefully to avoid metal crossmembers of your trailer
- Where possible, put the fixtures requiring water close together for easier plumbing
- Don’t forget places for trash and dirty laundry, most people do
- Don’t forget a place to hang your towels
- Consider a place for clean towels, linens and cleaning supplies
- Make sure your shower, tub, and sink can fit through the front door or build it in
- Use pocket doors to make small spaces more functional
- Make sure you have a bathroom vent fan
- Always have extra storage, above what you expect your needs to be
Your Turn!
- What feature is a must have in your tiny house bathroom?
- What tips do you have about designing your dream bathroom?
 Basics of Bath Design
Basics of Bath Design How To Design
How To Design Bathroom Dimensions
Bathroom Dimensions Tiny House Bath Layouts
Tiny House Bath Layouts Tiny House Wet Bath
Tiny House Wet Bath Ventilation
Ventilation Bathroom Sinks
Bathroom Sinks Shower Options
Shower Options Toilet Options
Toilet Options Bathroom Vanity
Bathroom Vanity Storage
Storage Design Tips
Design Tips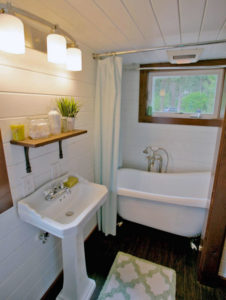
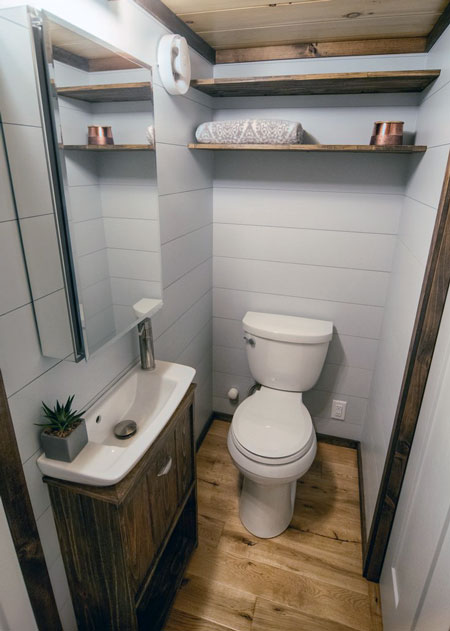

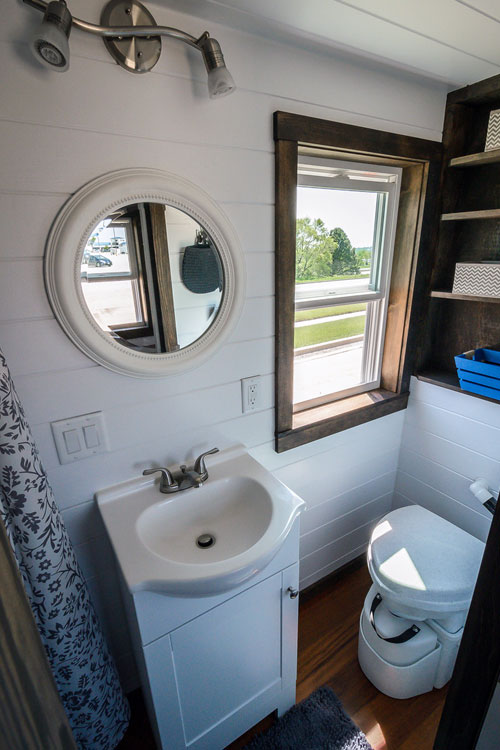
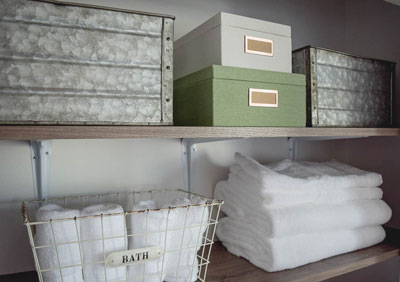
As I am on a foundation , I had a few more options in regards to space . I also worked in some universal design / accessibility features which included grab bars , 5 foot turning circle , etc. As a consequence , my bathroom ended up being almost a third of the house at 96 sq ft ; pretty comfortable !
My entire TINY house IS 96 sq ft !
That’s cool . I went with the ” supersize ” version of 325 sq ft !
Wow! Wish we could see your footprint! I’m working with 144SF and am trying to fit shower, toilet, & sink in a wet bathroom…
1. Avoid ‘stand alone’ bathtubs altogether. The attraction of quaint design fades with time and the hassles of splashed water causing either mold or dust and dirt traps under small and largely inaccessible places is there to stay for the long haul.
2. Where possible, site a window to the side and at right angles to a bathroom mirror or vanity. It saves on electricity to use natural light where available.
3. Keep the location of toilet paper well away from shower spray. Learn to use a ‘tabo’ or similar as an option too.
4. ‘Stepless’shower bases can be fabricated or purchased. The entire bathroom floor drains naturally back to the shower drain by design. This DOES require either wet area vinyl floor or preplanning to achieve in most instances.
Thanks for a good write up.
Step baths are the answer a square of 600mm (2ft)high is enough, wet area proofed of course, say 700 square with an overhead rain shower steps to it and you have a tub bath (like Japanese style) and a shower (tiled front and shower curtain saves space.
This is an awesome bathroom.
Super inspiring. Love it!
as a disabled person with limited mobility, I would need a tub/shower bench as well as grab bars and a commode over the toilet do you know of any composting toilets that will accommodate this? I haven’t been able to find one:(
Ventilation: open a window/have a window in your bathroom…!!!
Except when you live in areas where it’s so humid that even the outsides of buildings get covered with algae and roofs are covered with moss each year. Like Pennsylvania (so not just the southeast US).
What feature is a must have in your tiny house bathroom?
It’s not easy designing a bathroom for a tiny house. It must be small, but also accessible and usable. It needs to include a toilet, sink and shower. Storage, while optional, is important.
What tips do you have about designing your dream bathroom?
Plan an Efficient Layout. Even the dreamiest bathroom has to deal with plumbing drains, water lines, and vent stacks. .
Consider the Sink.one piece with vanity counter
Design a Bathroom Lighting Plan , Make a Statement with the Tub
Design a Spa Shower,create Mood with Color.
Wow this is such a comprehensive guide, super helpful and raises lots of considerations that hadn’t crossed my mind! thanks
Thank you Ryan for the awesome information, I truly enjoy your straight forward approach , I do have a 32×32 shower, which was already in there, when I purchased the house, I do realize now, that I would like to have a soaking tub, any ideas for a simple 32 x 32 soaking tub, which I can maybe place into the shower space ?
Thank you kindly
Alexandra
Great advice! Thank you.
I’ll to differ with the author here and say that a sink in the loo is essential. Otherwise, germy hands on the doorknob to exit, and you pick up some of those germs after a shower, and eventually you come down with a really nasty intestinal bug. Not to mention “sharing” with guests.
At minimum the sink needs to be sized so you can wash hands easily all the way up to your wrists. I’m inclined to think that some of the tiny sinks are too small for doing a decent job of hand washing. And, a bar or bottle of hand soap needs to be at the sink or within easy reach.
Also consider the faucet controls. Germy hands to turn on the water, become germy again when you touch the same surface to turn it off. Therefore look for faucet controls that have enough usable surface area that you can turn the water on from one part of the control, and then touch a higher-up area of the control to turn it off.
Simple version: tall fluted plastic knobs. Grasp the bottom of the knob with dirty fingers to turn the water on; grasp the top of it with clean hands to turn it off. Some single-handle controls may also enable that kind of operation.
Deluxe version: foot-pedal sink controls of the type you see in doctors’ offices and hospitals. This setup may have disability-accessibility benefits. It will tend to be a bit costly but may be worthwhile.
—
Always consider accessibility issues: having to step carefully hither & yon to get around the fixtures will inevitably become a major problem in older age or if you ever use a wheelchair or even a walker. Bad design of the loo is a most difficult issue to remedy later. For which reason it’s also better to devote a little more space to the loo even at expense of the kitchen or living room area.
—
The best positioning for a shower, enables you to step out onto clean floor (or onto a floor towel that you can wash monthly or more often), rather than stepping onto the area of the floor immediately surrounding the toilet, where droplets of blackwater will have landed as a result of flushing.
—
Strongly consider some kind of impervious wall surface on the walls adjacent to the toilet. Once again, it’s about those tiny droplets from flushing, that over time can cause trouble with conventional wall surfaces (staining, smells, etc. that can’t be cleansed effectively).
—
The last thing you want to keep in a “medicine cabinet” is actual medicine of any kind. The hot humidity from showers _will_ cause it to degrade far more rapidly than if it’s kept in a cool dry place. Keep medicines in an opaque box (sunlight kills medicines as well), away from direct sunlight, in the kitchen or sleeping area.
For that matter I wouldn’t put an automatic washer in the loo either: the constant humidity will eventually cause a malfunction. Standard design in the UK & Europe is to put it under the kitchen counter somewhere near the sink. If you don’t need an oven you already have space for it.
When you are designing a tiny house bathroom don’t let space get waste, sometimes we settle the things which is not necessary.
Where do I buy the bathroom organizing components.. like pull out door with storage.
WOW. U are very thorough and I thank you for all the help and information.
Do you know where the tiny bathtub surrounded by tile is from?
Thank you!
I would like more ideas for kitchen as well
Good article but I would like to get more ideas for kitchen as well
I saw a toilet in Japan where there was a sink on top that worked when you flushed the toilet, so you washed your hands there. I am high maintenance and need counterspace for all the makeup and hair stuff and large mirrors. I do like the mirrors with the lights around them and you can find on Amazon for about $100 CO-Z 32’’ X 24’’ Bathroom Vanity Mirror with LED light Plug in, Dimmable LED Bathroom Mirror Wall Mounted Horizontal & Vertical, Rectangle Lighted Makeup Mirror Backlit Large Size Memory Touch Control. Which served as a light and nightlight when it was off. I love the pocket door mirror idea and don’t forget FB marketplace or Habitat REstore for used vanities at great prices. I love the all in one shower idea and all the storage solutions. any ideas for people who will be located by the beach? I’m thinking storage for beach towels and refillable mounted dispensers for shampoo, conditioner and bath gel. Maybe also a hose outside to rinse off the sand before entering.
Hello and please help…DOES ANYONE KNOW WHERE THEY FOUND OR HOW THEY BUILT THE TUB SHOWER COMBO ON THE ONE ABOVE THAT SAYS…
This layout was interesting because it had a deep soak tub for a small space that doesn’t take up much more room than a normal shower. It’s the best of both worlds, a shower size cove with a tub function.
Best ideas and article for designing a tiny house. Thank you!!!
This is EXACTLY what I have been looking for. My wife and I just purchased a tiny home that has everything but an indoor bathroom with a shower. I had a couple of ideas but after reading your post and seeing the pics, we now know what will work for us perfectly. Thanks for a job well done on giving us the tips we needed to complete our tiny home!
I really like the setup and think it will work for me with the toilet beside the walk-in shower. I think it was the 2nd floor plan shown. Where can I find a 30 x 30 base pan for a corner with two sides glass?