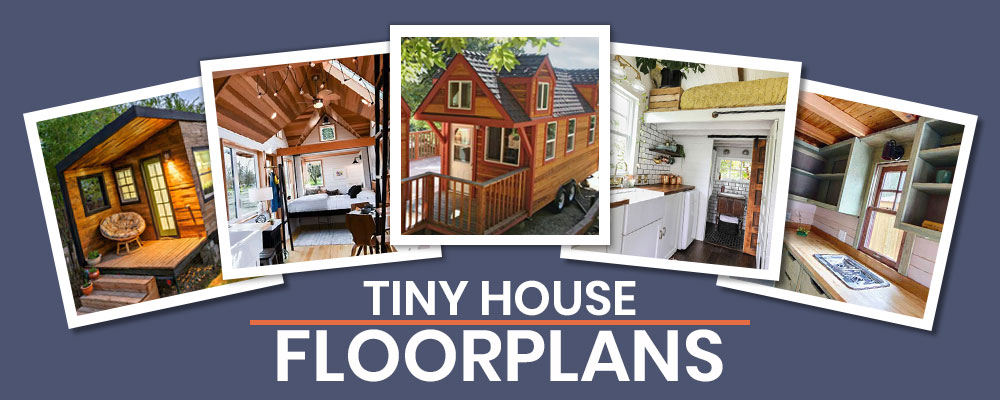
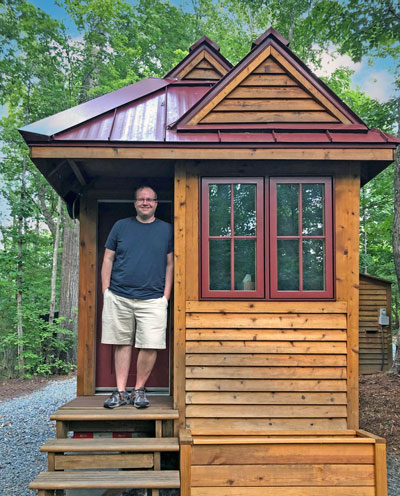 Hi, I’m Ryan
Hi, I’m Ryan
When you live tiny or small, having the right layout is everything. Proper planning often means researching and exploring options, while keeping an open mind. Tiny house planning also includes choosing floor plans and deciding the layout of bedrooms, lofts, kitchens, and bathrooms. This is your dream home, after all.
Choosing the right tiny house floor plans for the dream you envision is one of the first big steps. This is an exciting time — I’ve always loved the planning process!
Before you start planning your tiny home, consider what life you’re trying to manifest as you sort through various examples and guidelines, then follow that with a floor plan that supports it. Don’t forget that while you’ll find many great tiny home plans out there, you can design your own tiny house layout, too.
I’ve compiled a few posts to help guide you, whether you’re using an existing tiny home layout or making your own plan.

NAVIGATION
Tiny House Floor Plans

Tiny house floor plans can be customized to fit their dwellers’ needs, family size, or lifestyle. Whether you’d prefer one-story or two, or you’re looking to build a tiny home with multiple bedrooms, there’s a tiny house floor plan to fit the bill and get you started.
One-Story Tiny House Plans
Do you still want a loft, even if it’s not your bedroom? You’ll love these plans for one-story tiny homes that allow for that. Get started creating a home where your loft is a guest bedroom or storage space.
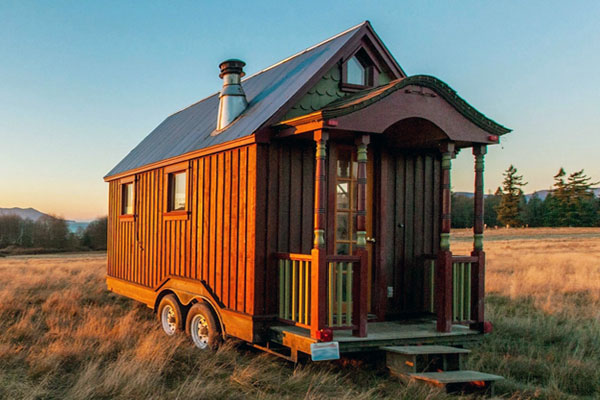
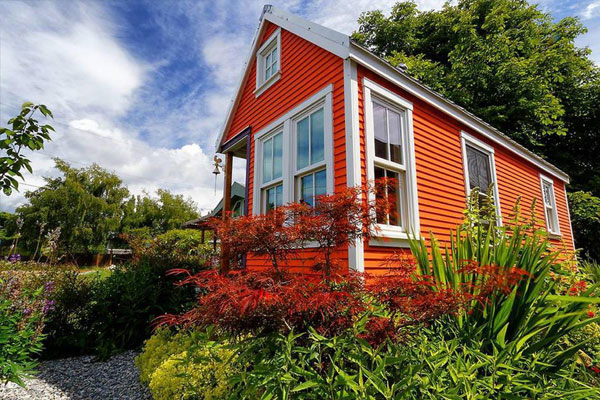
In addition to floor plans, there are also some tiny living hacks that can open up more room to live — things like combining your couch and bed or opting for storage furniture.
Two-Bedroom Tiny House Plans
My favorite two-bedroom tiny house plans feature multiple lofts, bunk beds, and storage space without crowding your home. It’s certainly possible to build a tiny home to fit your needs, even for larger families, using creative and adaptable house plans.
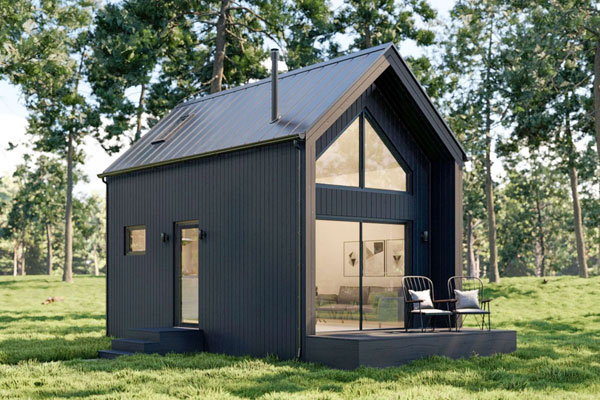
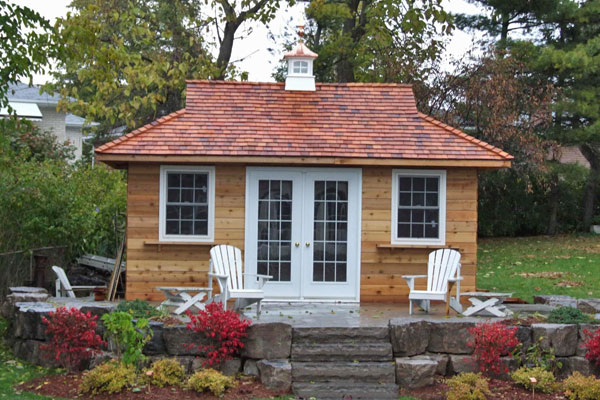
Think about your spaces in different ways and eliminate things you may not need (like a dishwasher) to free up room for other things, functions, or that second bedroom you actually do need.
Three-Bedroom Tiny House Plans
It’s a good idea to build tiny houses with three bedrooms if you have a larger family or entertain guests frequently. Some even build tiny houses with three bedrooms to accommodate more indoor activity space. Whatever the case, these could be the tiny house floor plans for you!
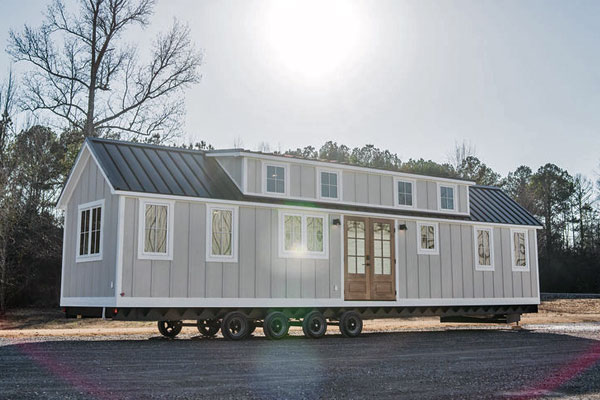
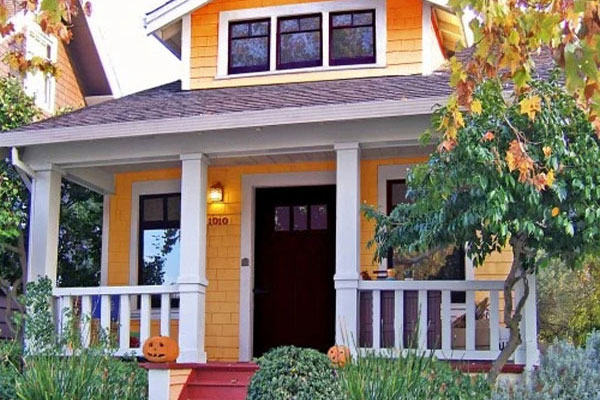
Three-bedroom tiny house plans also free your mind to think about rooms differently. For example, the living room sectional can double as a dining nook with the TV on a wall to open up your space.
Four-Bedroom Tiny House Plans
Remember, tiny living isn’t necessarily about downsizing, but rather about making the most of what space you do have.
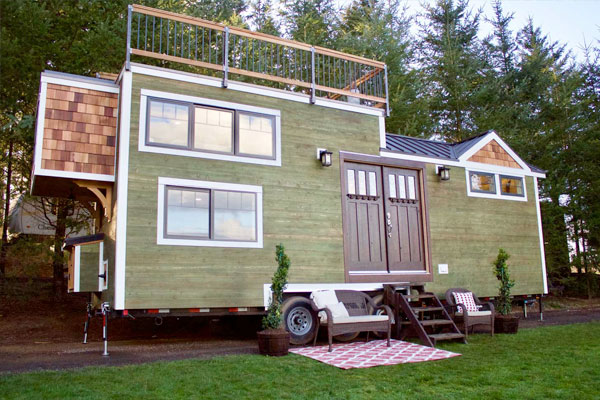
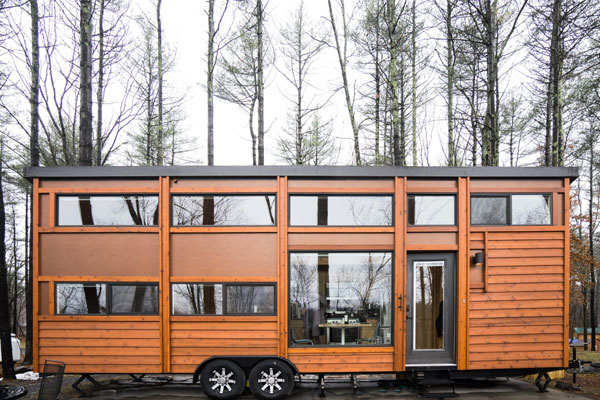
A four-bedroom tiny home doesn’t have to put a damper on your nomadic lifestyle, either. They’re actually pretty easily transported when put on wheels! You can customize four-bedroom tiny house plans to make them mobile or accommodate other lifestyle choices.
Unique Tiny House Layout

I’ve always loved creating unique tiny house layouts to make the most of small spaces. Customizing the way a tiny house is laid out can create better flow and improve the overall function and enjoyment of a one-of-a-kind tiny home.
Gooseneck Tiny Home Floor Plans
Gooseneck trailer tiny homes often weigh more than standard tiny houses and require a more powerful vehicle to tow them.
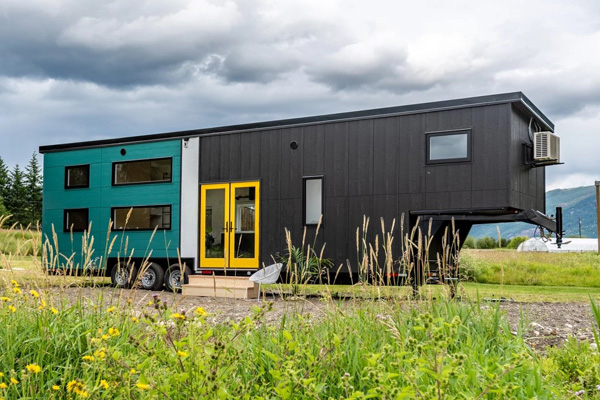
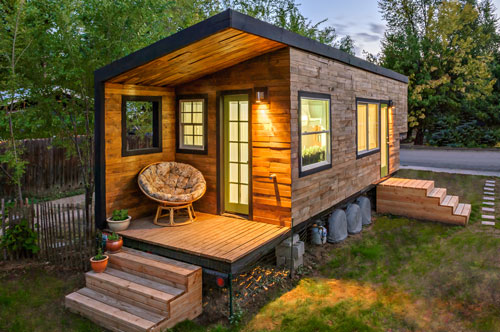
I can walk you through the process, step by step with tiny house floor plans that work for many different tastes. As long as you have an idea of what you want, and a trailer that will accommodate the square footage, customizing plans for a gooseneck tiny home is simple.
Tiny House Floor Plans for Families
The best tiny house floor plans for families are as unique as those who live in them. They look different depending on each family’s needs or preferences. Think about your own situation, family size, and goals when considering your family’s tiny home plans.
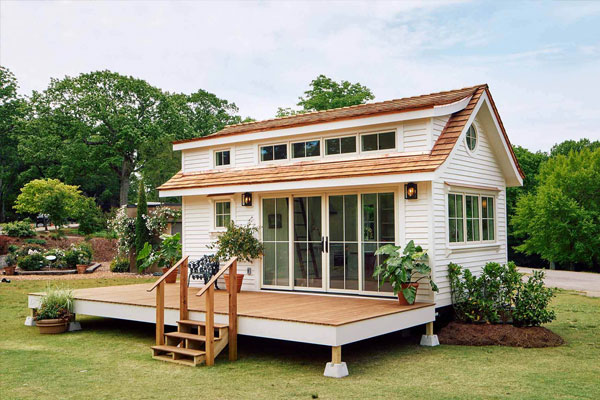
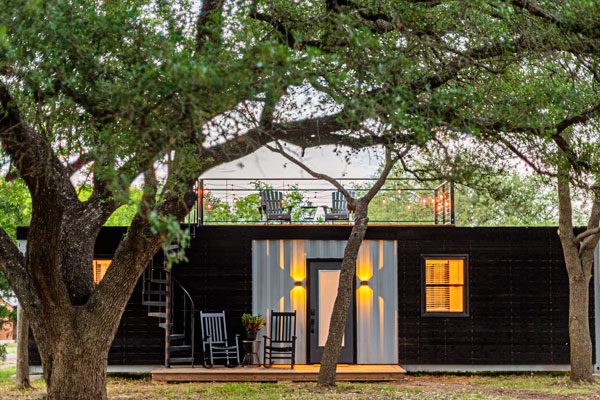
I’ve found through firsthand experience that it’s possible to create your own guidelines for a tiny home layout your family will love.
Attached Tiny House Floor Plans
The reason for needing two tiny homes should guide your planning process. One reason might be to give your kids their own separate areas. Often, children and teenagers benefit from some freedom to grow in a space that’s all their own.
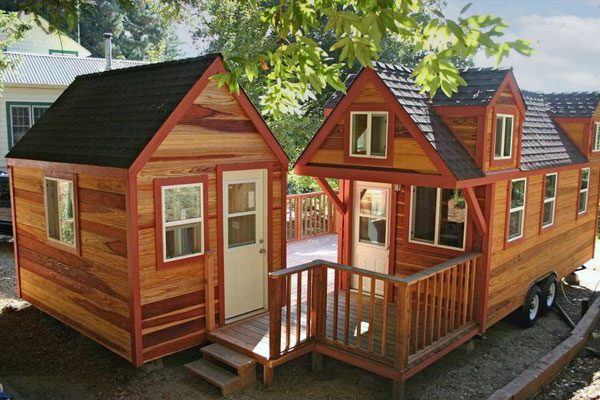
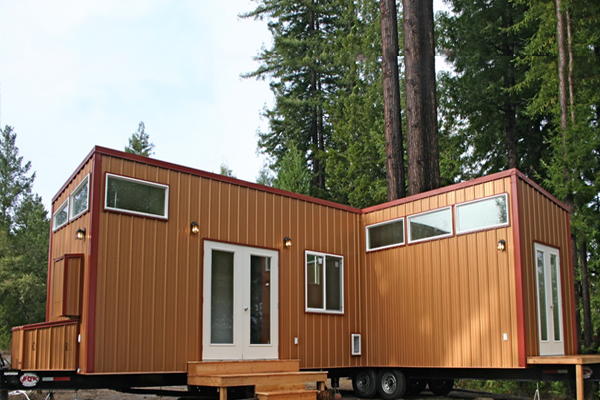
Another popular reason to connect tiny homes might be to create a guest house. Visiting loved ones get their own space in a way that doesn’t disrupt yours. Give guests their own private rooms with a bathroom, kitchen, and living area so they feel totally at home, especially for longer visits.
Tiny House Floor Plans
I selected my favorite tiny house layouts based on two main criteria: the house must be on a trailer, and it must have been built at least once before.
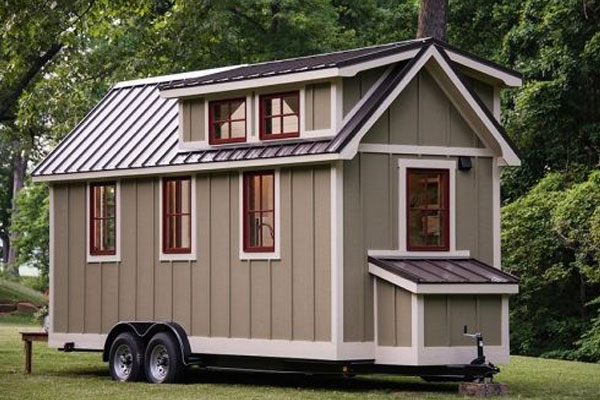
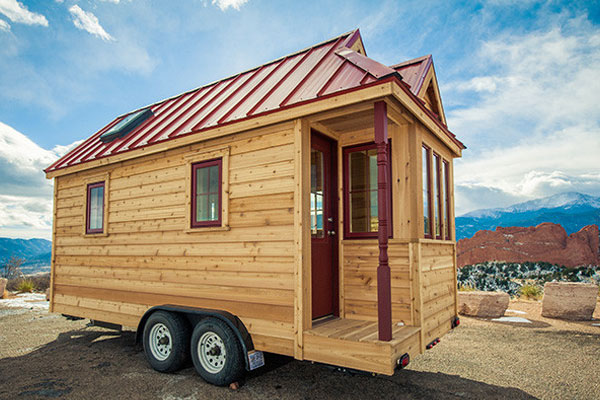
Keep in mind these are floor plans not building guides, but they give you extensive information on the steps you should probably take before you create your own tiny house floorplans and start building.
Tiny House Room Layouts

Once the big picture plans are in place, it’s important to have tiny house room layouts ready so the small details can be nailed down. From the kitchen to the bathroom, and every space in between, tiny house floor plans work best when created room by room.
Tiny House Kitchen Floor Plans
Work through your tiny house kitchen floor plans early on in the planning process. Choose one that’s functional and smart, with room to grow as your needs change through the years.

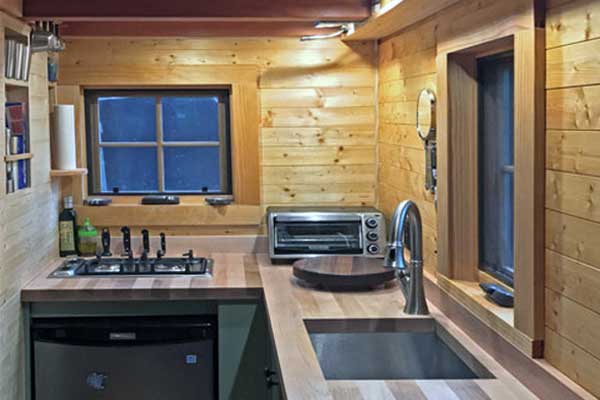
You don’t have to be an interior designer to appreciate a good-looking and functional kitchen. I put a lot of thought into my tiny house kitchen plans because that’s where I spend so much of my time.
Tiny House Bathroom Floor Plans
For your purposes, consider the function of a bathroom. Thoughtfully familiarizing yourself with your own needs allows you to prioritize what should be included. So, if you need plenty of space for hair, makeup, or other grooming tasks, allow yourself that space.
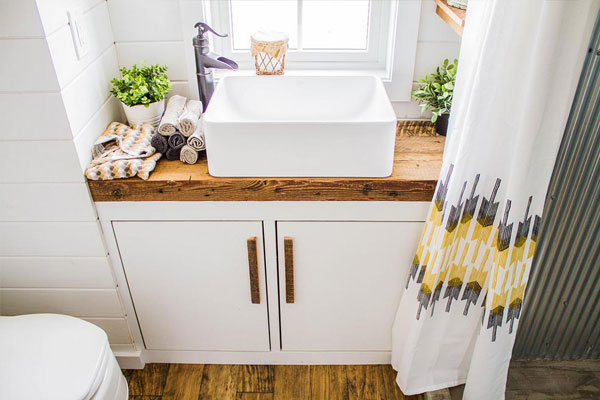
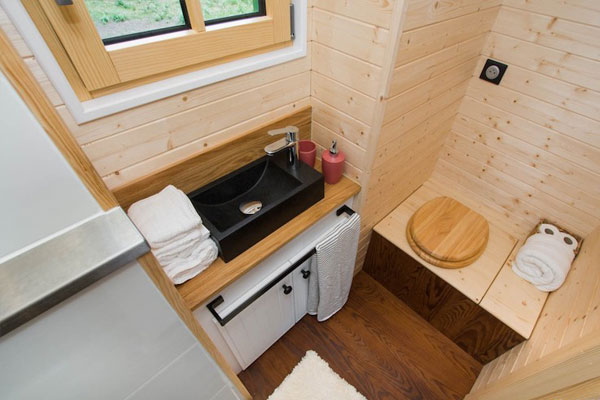
When thinking about your day, what do you routinely do in the bathroom and what activities are only once or twice a week?
I suggest writing down everything you do or store in there, in addition to what you like about your current space and what needs to be improved.
Tiny House Office Floor Plans
Consider ways you stay productive and organize what you need for work in a small space.
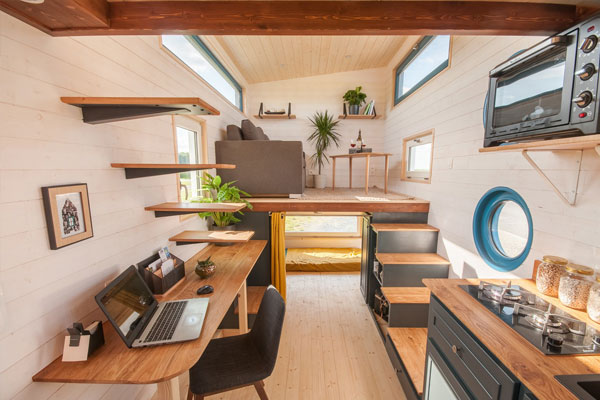
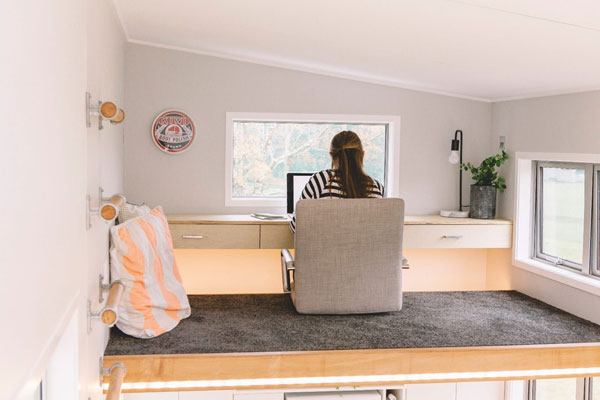
Or you may see a workspace tucked into a closet or a drop-leaf table on the wall. That can work, as long as you stay committed to the details in your tiny home office floor plans.
Tiny House Slide-Out Floor Plans
Think about why you might want a slide-out. In many cases, people want to have as much room as possible for their living space.
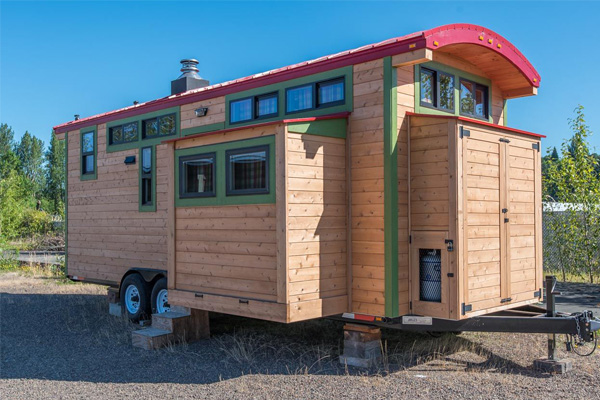
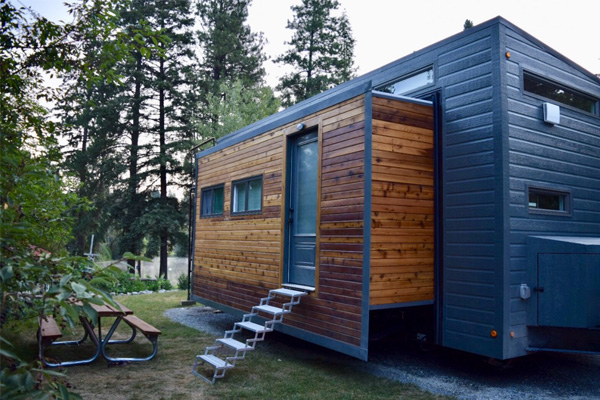
I’ve spent a fair amount of time weighing the pros and cons of building a tiny house slide-out system, finding the best diagrams, photos, and slide-out floor plans. These ideas will help you determine what might work best for your tiny home.
Floor Plans For Alternative Houses

Alternative housing is a movement that’s quickly gaining momemtum. Detailed and creative alternative house floor plans can help even beginning builders sink their teeth into a new exciting project.
Barndominium Floor Plans
You should also know that there’s nothing tiny about barndominiums. They’re usually quite large, by tiny living standards. But sometimes you need a unique building for a unique situation. This article delves into some reasons you might want a barndominium.
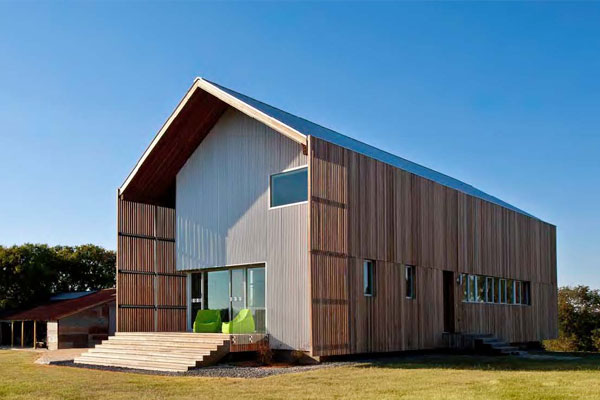
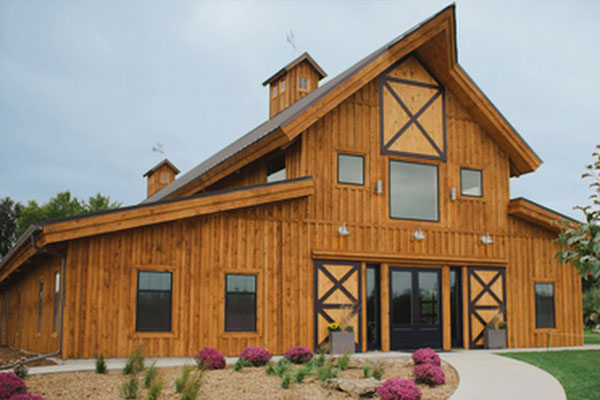
Learn how a barndo can be an affordable solution that’s cheap, fast, and easy to build — sometimes you can have it all in one place!
A-frame Floor Plans
Modern A-frame tiny houses are designed and built with full-time living in mind.
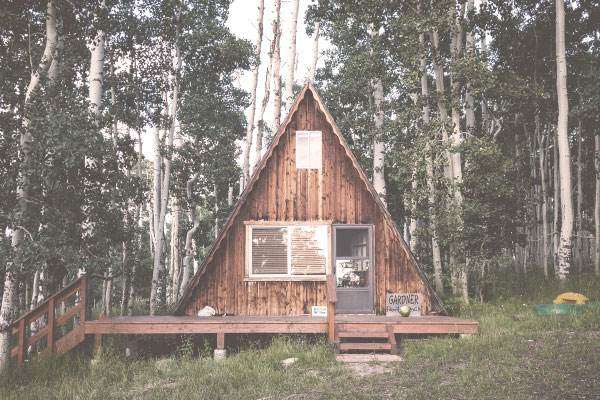
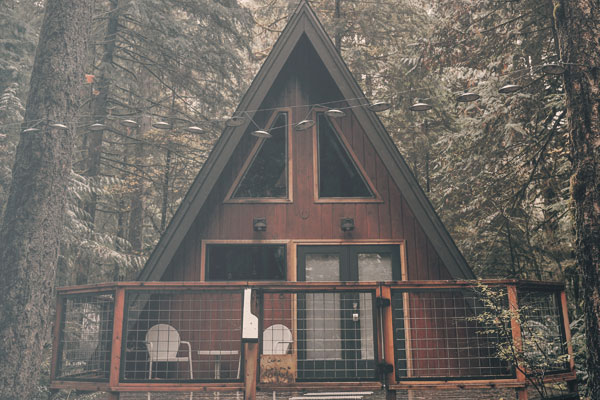
I put together the most comprehensive guide covering everything from materials and construction to pre-built kits and custom A-frame manufacturers. There’s even a set of free A-frame floor plans that’ll get you started.
Skoolie Floor Plans
Skoolies bring out the free-spirited travelers in all of us. You can convert them beautifully whether you’re on a tight budget or intend to go all out. There are lots of ways to see where your vision takes you, and I’ve always been a fan of the carefree adventure that skoolies suggest.
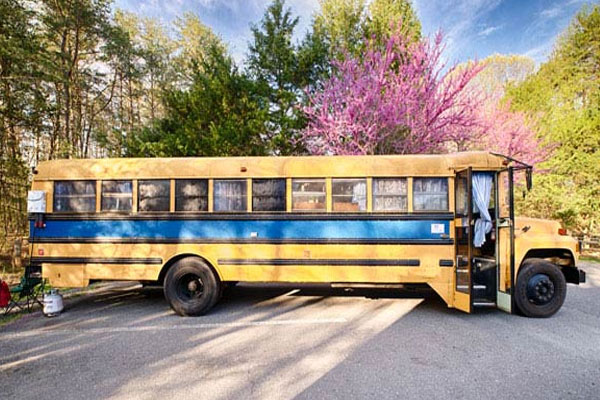
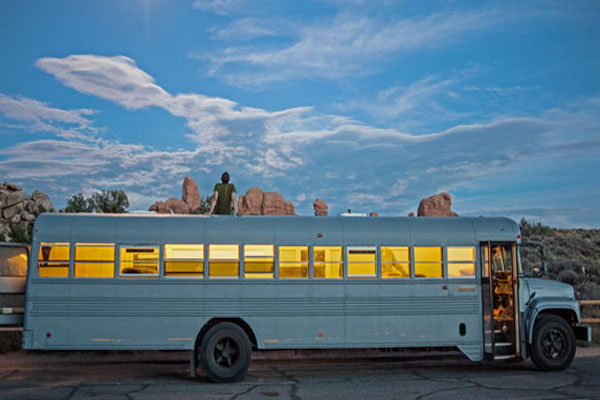
Yurt Floor Plans
If you need shelter while you’re building a tiny house or setting up a homestead, living in a yurt presents a nice, quick option.
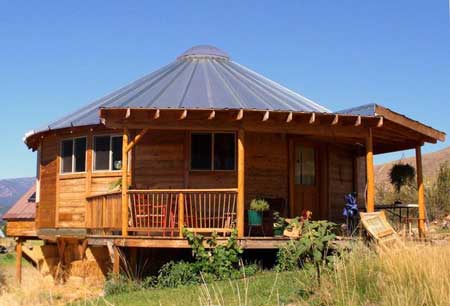
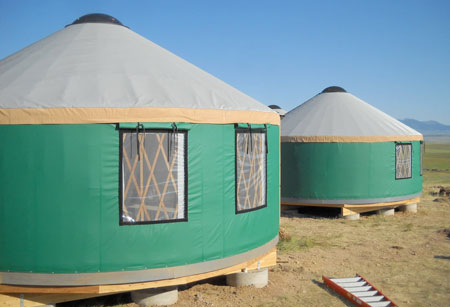
See if any of these yurt floor plans or yurt manufacturers are right for you.

