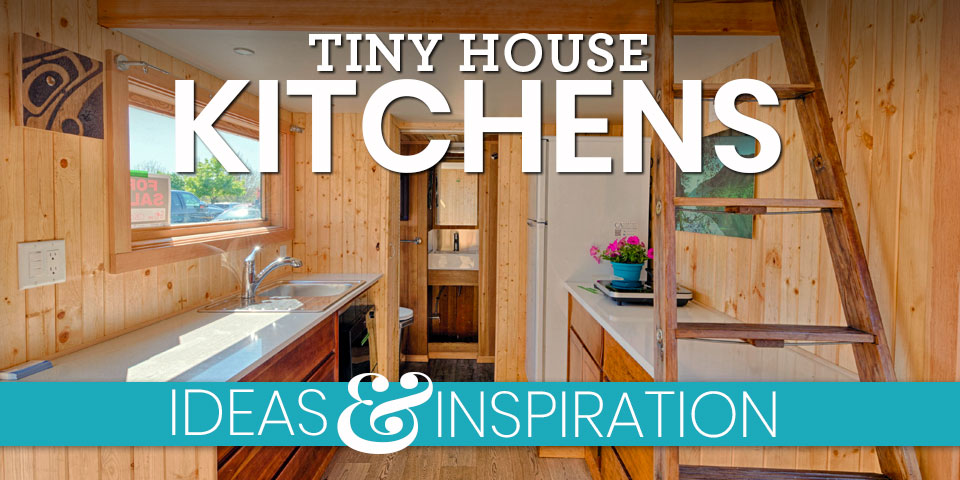
I had a blast when I planned my tiny house kitchen. Considering all the different tiny house kitchen ideas and inspiration was one of my favorite parts of my tiny house build. I really enjoyed figuring out ways to make my space more functional and fit in everything I needed in my small kitchen.
After living in a tiny house (and cooking in a small kitchen) for several years now, I’ve learned a few tricks and tips as well. There are a few things I would change in my layout (like more cupboard space and figuring out somewhere to put the trashcan—oops). But overall, the time spent up front in planning resulted in my kitchen being both functional and beautiful.
If you’re looking for tiny house kitchen ideas and design inspiration, this post will get your wheels turning. Here’s everything you need to know (and everything I wish I’d known) before you design your tiny house kitchen!
Layouts: Tiny House Kitchen Layouts

A great space starts with a great floor plan. Working through your tiny house kitchen planning ideas is no exception to this rule. You need a floor plan that’s functional, smart, and even scalable in case your needs change down the road.
Below I’ve compiled my favorite floor plan options. You’ll glean plenty of ideas from the photos as well as a good overview of the space in the layout drawing. These tiny house kitchen floor plans are an excellent starting point as you design your dream kitchen.
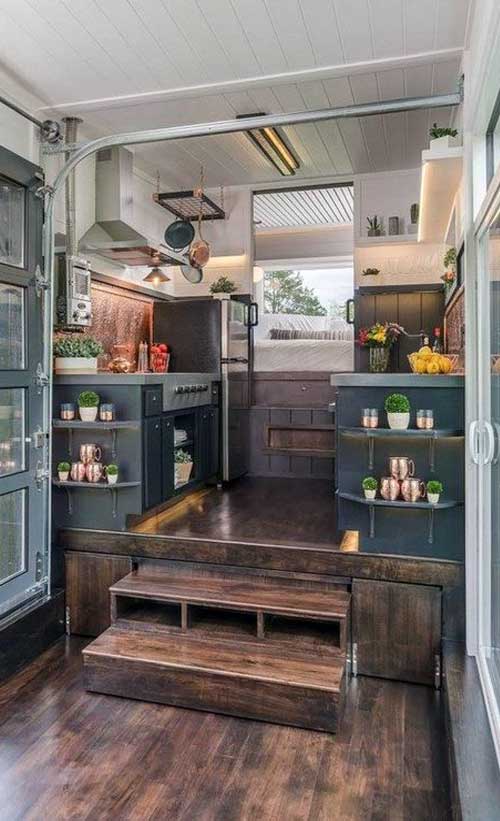
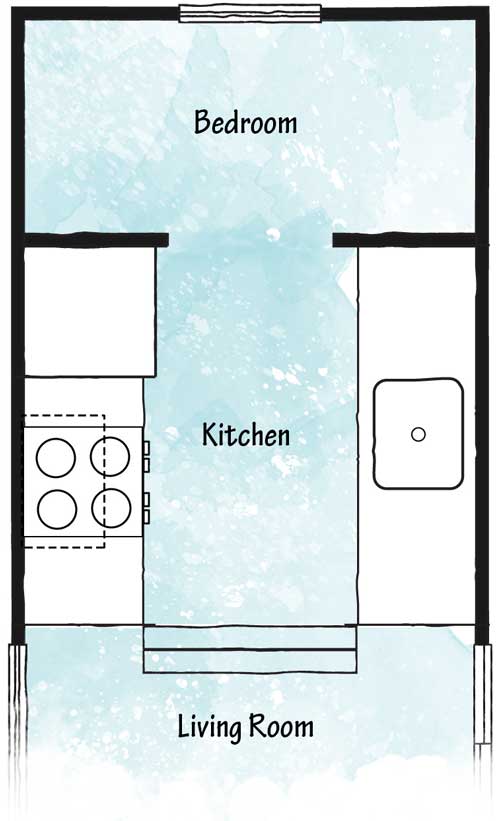
I love the platform idea in this tiny kitchen design. The raised floor gives you tons of storage space underneath the kitchen. There are storage doors on either side of the stairs. This kitchen has a hood above the stove, which is a nice feature for a tiny kitchen, where ventilation is a MUST. The Dickson fireplace on the side is a fun touch as well.
The galley kitchen design is functional and keeps every station (fridge, stove, sink) within reach. That said, I’m not totally sold on the idea of having the kitchen right next to the bedroom. In a tiny house, every room is close together though (and again, the ventilation hood above the stove, probably helps with air circulation).

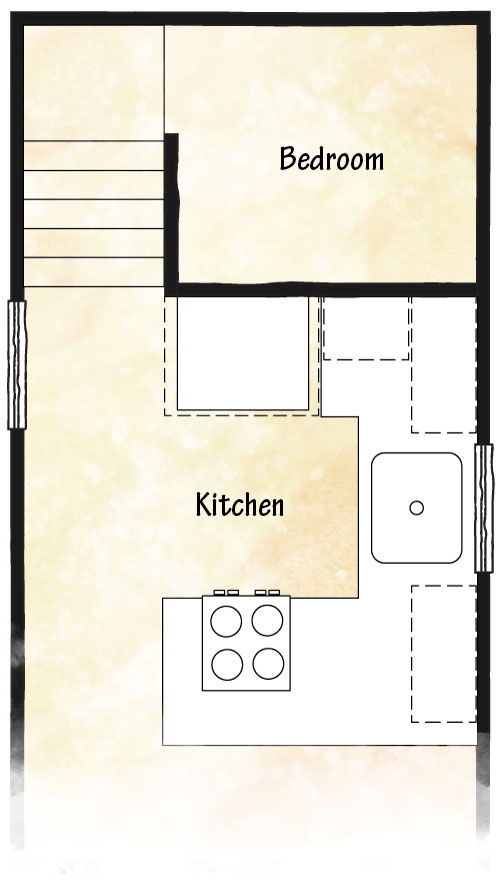
This is a typical layout and L-shape design for a tiny house kitchen. That said, two features make this particular tiny house kitchen layout special. The first is the full-sized refrigerator, which is kind of rare in a tiny house.
The second great feature is the inclusion of barstools at the countertop with space for eating. While this isn’t necessarily a rarity, it’s a very nice feature to include. The undercabinet lighting brightens up the kitchen and the open storage above the cabinets could lend itself to expanded storage in the future if needed.

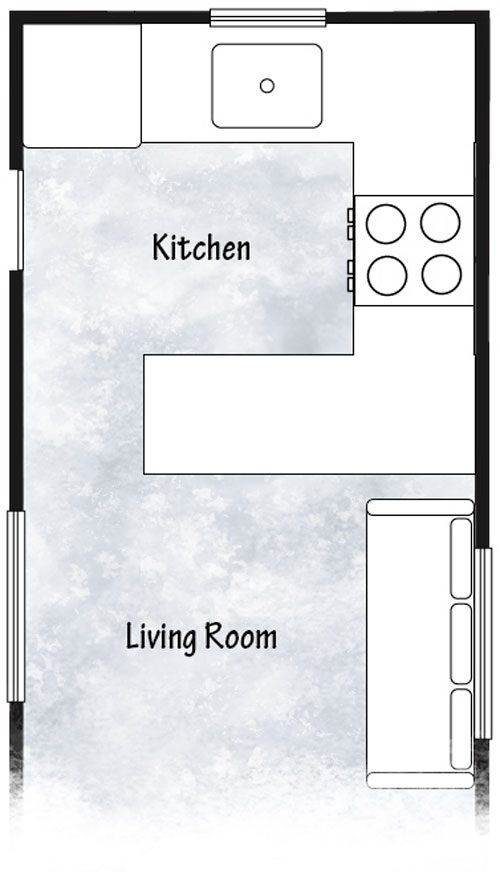
This tiny house kitchen layout has an air of luxury. One significant advantage of tiny house design is the option to select quality finishes, like hardwood, brass fittings, and marble countertops, without spending an arm and a leg. When you’re outfitting a small space, it’s not nearly as expensive as a standard-sized home.
I like the airiness of this U-shaped kitchen design. The high ceilings and open storage make it feel huge. There’s plenty of storage, though; they’ve even put in a spot for wine! The full-size (or close-to-full-size) fridge is excellent as well.

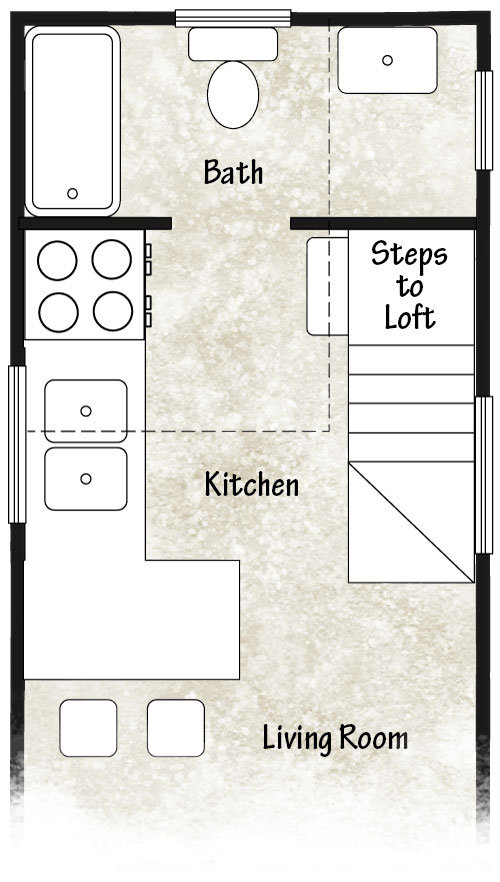
If you’re looking for tiny house kitchen ideas, this kitchen has several brilliant concepts. I love the pullout countertop seating. When you aren’t dining, you simply push in the surface like a drawer. Convertible solutions like that are critical to making the most out of your space. I also like the high ceilings and, once again, the lighting, which is so critical in a tiny house kitchen.
The steps going up to the loft are storage containers as well as stairs, making it easy to tuck pots and pans away and out of sight as needed. There’s room for a four-burner stove and a double sink, which makes the kitchen functional for bigger meals and even small gatherings.

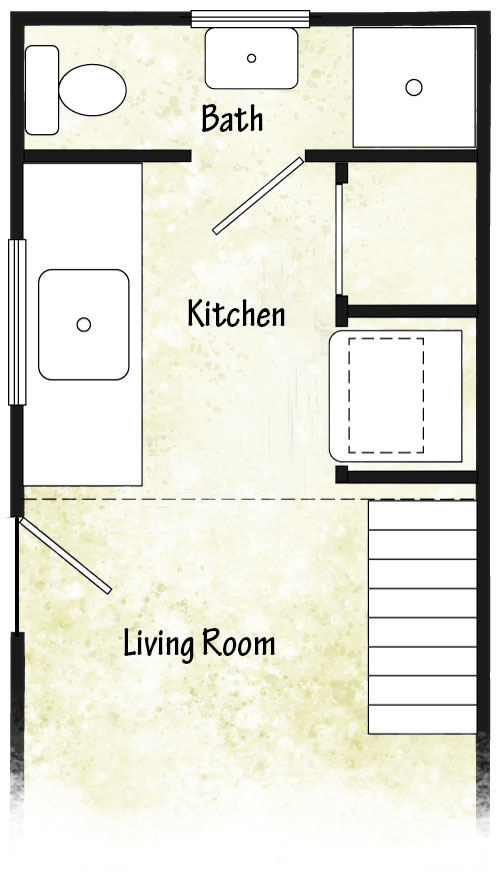
This is a very simple, minimalist tiny house kitchen idea, but it’s also highly functional. The galley-style kitchen has the mini-fridge and microwave or oven on one side and the sink and storage on the other. Shelving is open and ready for frequently used dishes.
I love the uncomplicated design of this tiny kitchen layout. I also really like the storage underneath the mini-fridge and freezer. This storage space brings the fridge up to eye level, so you don’t need to look down and bend every time you need to get inside. (If you need help deciding on the best size fridge for your tiny house, please check out my refrigerator guide.) Even though there aren’t a lot of bells and whistles to this kitchen, it’s perfect for one or two people.
Tiny House Kitchen Design Aesthetics
Now that your tiny house kitchen ideas are brewing, it’s time to explore the fun part—aesthetics and color schemes! While I’m no interior designer, what drew me to tiny houses were their dedication to a good looking and functional space. I more thought into my tiny house kitchen than any other part of my home.
Obviously, each person has their personal color scheme preferences, but I wanted to offer a few ideas to get your wheels turning. Here are a few tiny house kitchen designs that grabbed my attention.
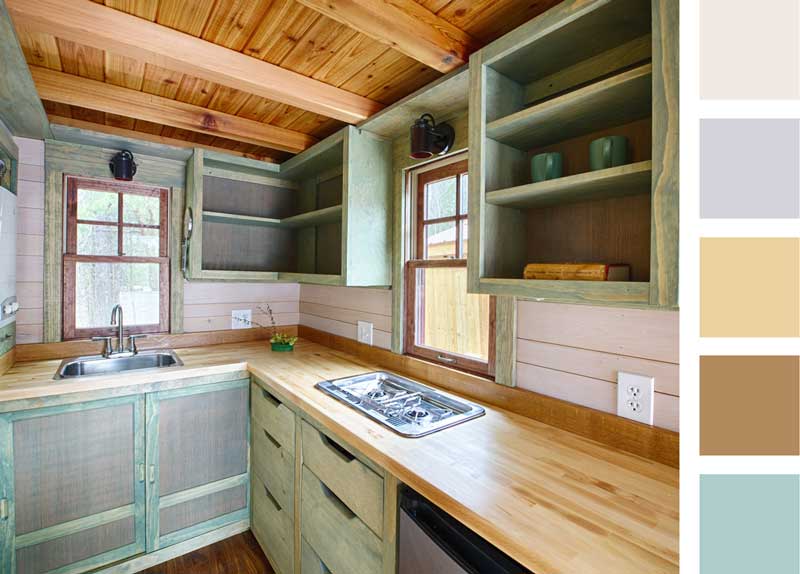
This L-shape tiny house kitchen features an alcohol stove, two windows and open shelving above wooden countertops.
This farmhouse kitchen has a country cottage feel. I like the wood countertops, and they’re similar to the counter in my kitchen. The open cabinets in a green watercolor finish keep the look bright but not overdone. Having two windows in a tiny house kitchen is a rarity, and these let in plenty of light.
This kitchen is in a traditional L-shape, but the deep pullout drawers and open shelving provide lots of storage space. I wanted to point out the alcohol stove, which a lot of people love (especially people who live on houseboats).
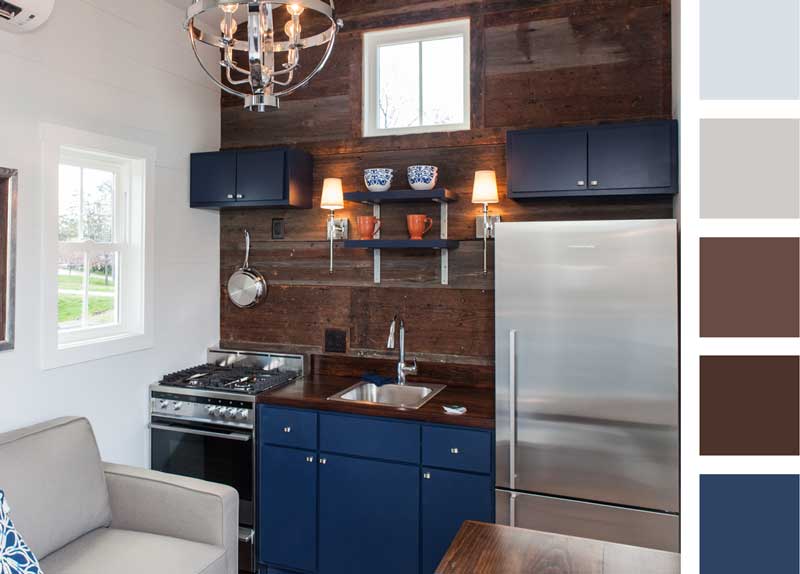
This kitchen has a much more modern feel. I liked how the designer used dark colors—navy and brown—but kept the space from feeling overwhelming or small, thanks to the white wall. The stainless steel fridge is quite large for a tiny house, but the finish offers a mirror-effect to keep the space bright.
The countertops and chrome features have a subtle shine to them, which again promotes the light, open, and bright feeling even in a dark color scheme. The open shelving and sconce lights are placed so the bowls and cups appear almost decorative (but still functional).
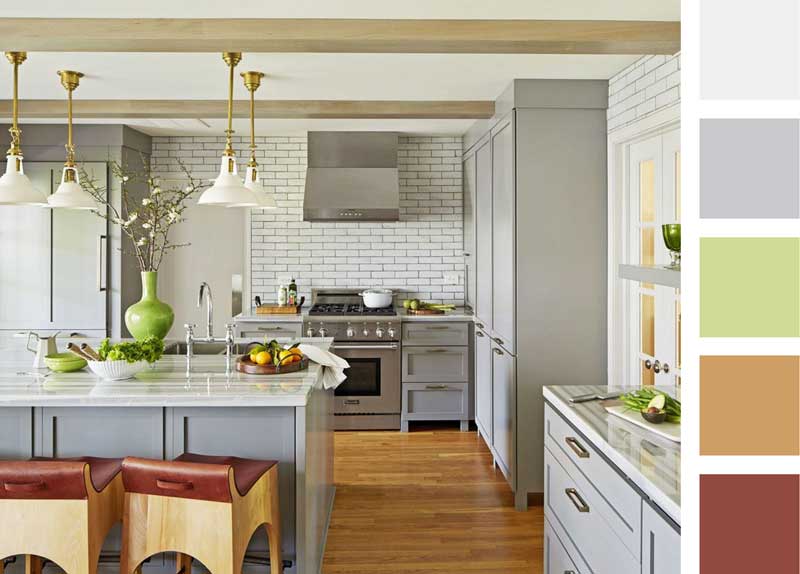
Okay, before you call me out on this, I fully realize this isn’t a tiny kitchen. It’s a rather large kitchen, but there are a few design touches that can be carried over as great ideas for tiny house kitchens too.
First of all, the white and light grey cupboards keep the space very bright. The deep drawers to the side of the stove are great for storage, and the marble countertops are stunning. I like the pops of bright green and maroon, which I wouldn’t have considered before. They look great in this kitchen.
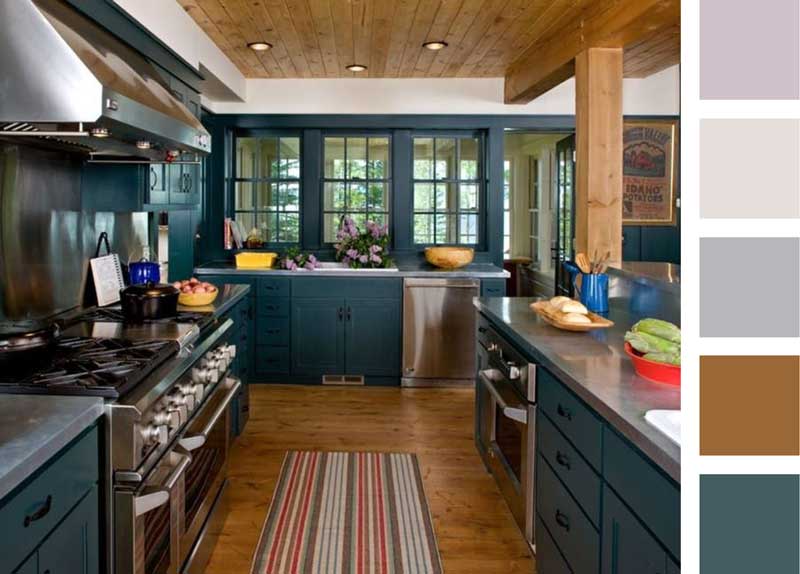
Again, this isn’t a tiny house kitchen, but there are excellent design features to consider when you’re looking for tiny house kitchen ideas.
The concrete countertops are really cool and very popular for kitchen design. Notice how the reflectiveness on the countertops (and stainless steel) keep the dark colors from feeling overwhelming. The rustic light oak ceiling and support post keep this kitchen feeling casual and comfortable; tied into the light oak flooring, the kitchen looks put-together and cohesive.
Stoves: Cooking Surfaces for Tiny Kitchens

I wrote an in-depth breakdown of appliances for tiny kitchens, including how to choose the best stove for your tiny house. So here, I wanted to give you an overview of all the options and cooking surface ideas for tiny house kitchens.
When choosing a stove, space is a significant consideration, but don’t also forget to consider your power access and what your setup will support (if you’re off-grid, your options are more limited). You’ll also want to consider how much cooking you like to do and the type. For example, I realized that 90% of my meals only needed 2 burners, so for me, a small, two-burner Verona stove and a toaster oven is plenty. Other people can’t imagine living without four burners.
One other point to bear in mind, don’t choose the stove you need for Thanksgiving or Christmas dinner. Many people think, “how will I cook a turkey,” or “how will I prepare a five-course meal?” Consider your needs and space the other 363 days a year. You could always cook a turkey outside on the grill, in a smoker or fryer, or prepare a meal in a crockpot (or at a friend’s house with more space). You could even have the meal catered and not worry about that part of it entirely! I keep a Gasone portable butane burner for this or many people have an extra induction burner that you can pull out and setup on the counter top for times when I need an extra burner.
With all these considerations in mind, here’s how to select the best cooking surface for your tiny house.
Selecting The Right Cooking Surface
For Your Tiny House
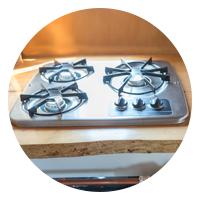
Gas is what I use because I’m off the grid. I like gas, too, because it offers easy adjustability and a high level of control over your cooking. Many chefs I know, swear by gas, and there are plenty of gas stoves out there for tiny houses.
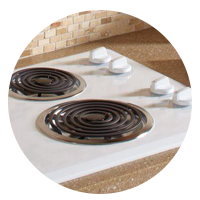
Electric coil stoves are popular because they’re very affordable. They’re not as easy to keep clean, and they don’t offer the control of gas. It’s also important to note that a coil stove requires quite a bit of power, which is a concern if you’re off-grid.
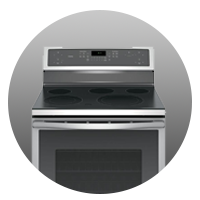
If you select a flush-mounted electric smooth-top stove, it helps keep the surface clean. I also love the flush-mounted electric smooth-top stove as an option for extra counter space. When it’s turned off, use it as a work surface.
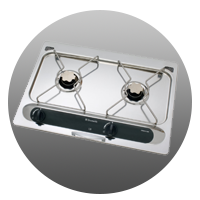
A lot of tiny house people who are off the grid, and don’t want to use petrochemicals love alcohol stoves. These use denatured alcohol, which is cheap and handy. These stoves are hard to find, but they’re quite popular with the houseboat community.
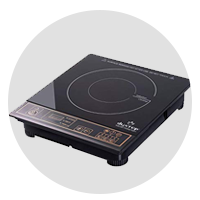
These little induction burners are great because you turn it off, and it’s cool in a few seconds. It’s very safe, but it does use a good deal of power. I’ve owned one that I use as an extra burner when cooking big meals or for the holidays. When it’s not in use, I throw this under $50 stove in a drawer.
Surfaces: Sinks & Countertops in Tiny House Kitchens

As I mentioned before, one of the best aspects of designing a tiny house kitchen is that your options are vast. You can go for the high-end options like marble, hardwood, tile, and stone because it’s not expensive for a small space. A few hundred dollars more will create a huge impact, so this is where I recommend choosing the highest quality materials.
Sinks, countertops, and backsplashes allow you to let your creativity shine when you design your tiny house kitchen. It’s incredible what a huge impact a different color, different tile choice, or different countertop medium play in the look and feel of your kitchen.
To illustrate the point, see below. Any change will cause a kitchen to look and feel bigger, smaller, more modern, or more rustic. So, when you pick your surfaces, get something you like!
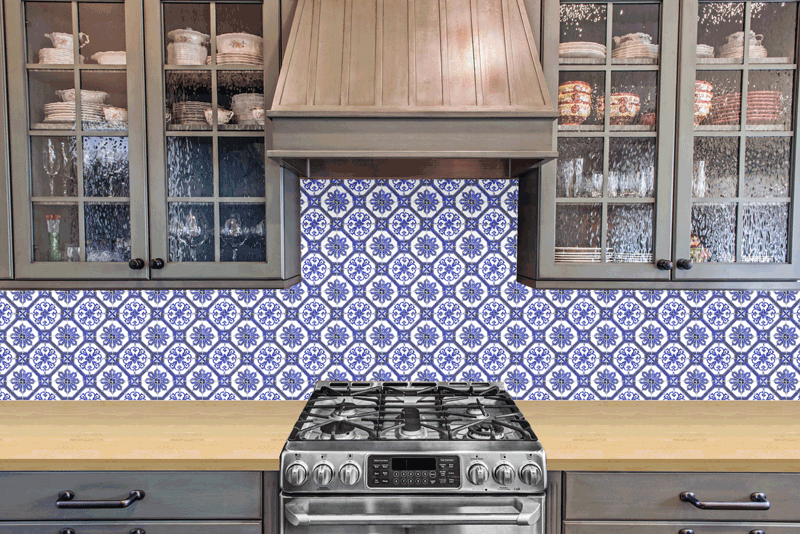
Choosing the Right Sink
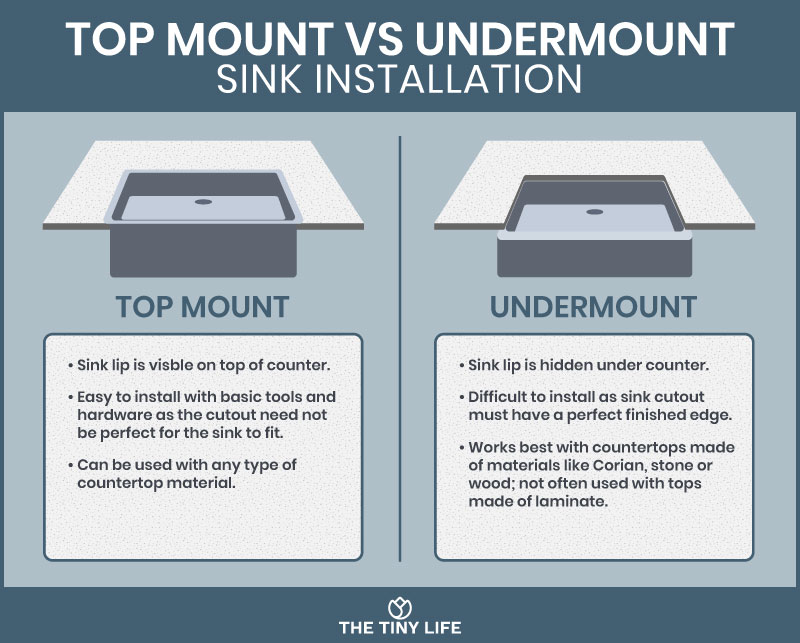
Undermount or top mount, the choice is yours, when you install the sink in your tiny house kitchen. There are pros and cons to both options. I like the undermount, personally, because you can put a covering on the sink, and use it as extra counter space when you need it. I also think the undermount sink is easier to clean because I can sweep crumbs from the counter top right into the sink easily. Plus, I think it’s a cleaner look.
That said, there are plenty of reasons to choose a top mount as well. If you’re building your own tiny house, the top mount is much easier to install. This style mount is used with any countertop material, including laminate. Simply caulk around the edge of the sink for a clean look. Undermount sinks are often not used with laminate counters.
Whichever you choose, consider the type of sink to fit your needs. I selected a very deep sink for my tiny house kitchen because I don’t own a dishwasher, and I wanted something to accommodate pots and pans. I also don’t own a washer (I use a laundry service), and I wanted a sink where I could occasionally wash clothing if needed. The sink I choose was a stainless steel deep tub sink.
Sink Surfaces
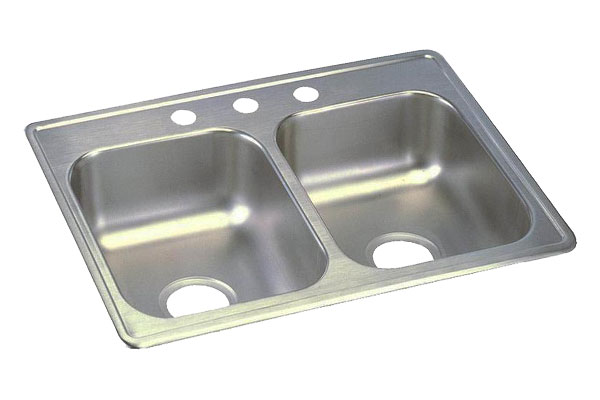
Stainless steel sinks are easy to find and are often pre-cut with the proper holes for your faucet. These sinks are available in double or single basin options, and they’re inexpensive. The drawback is they’re a little hard to keep clean, and some people prefer a different look, but for me, I love the look.
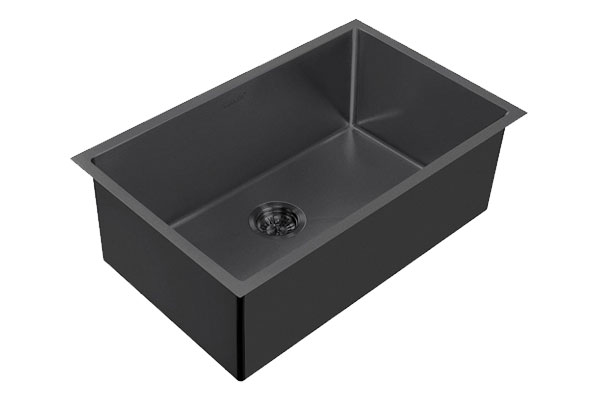
A composite sink is made from granite dust and acrylic resin. This material is very scratch resistant, but it might chip if you toss in a pot or pan. These sinks are heat resistant, easy to clean, and very durable. They are cheaper than granite with a similar aesthetic.
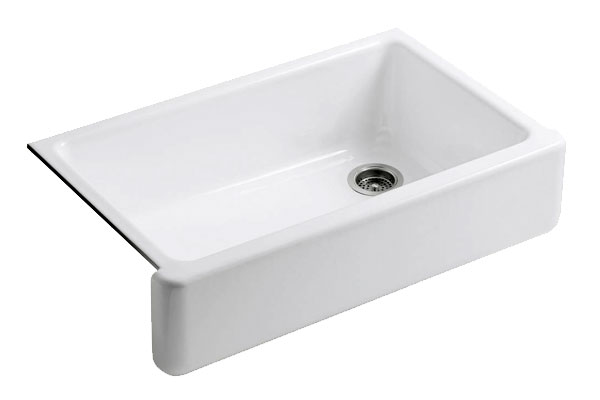
Cast iron is a classic option for your tiny house kitchen sink. This is the same sink you might see in a farmhouse or older home. It’s beautiful, but it may scratch, especially with metal pans and utensils. It’s also very hard (so if you drop a glass dish, it will likely break). Keep in mind the weight here—you want to make sure you factor in the weight when you choose a trailer.
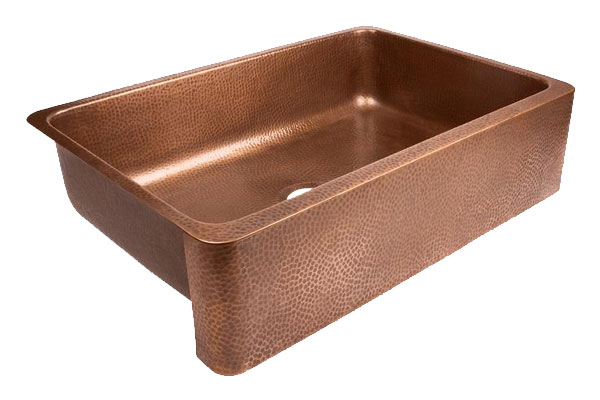
Copper sinks offer a beautiful look that patinas over time (polish your copper sink to keep it bright and vibrant). These sinks go well with a rustic look and décor. As a material, copper is antimicrobial, which helps reduce kitchen odors.
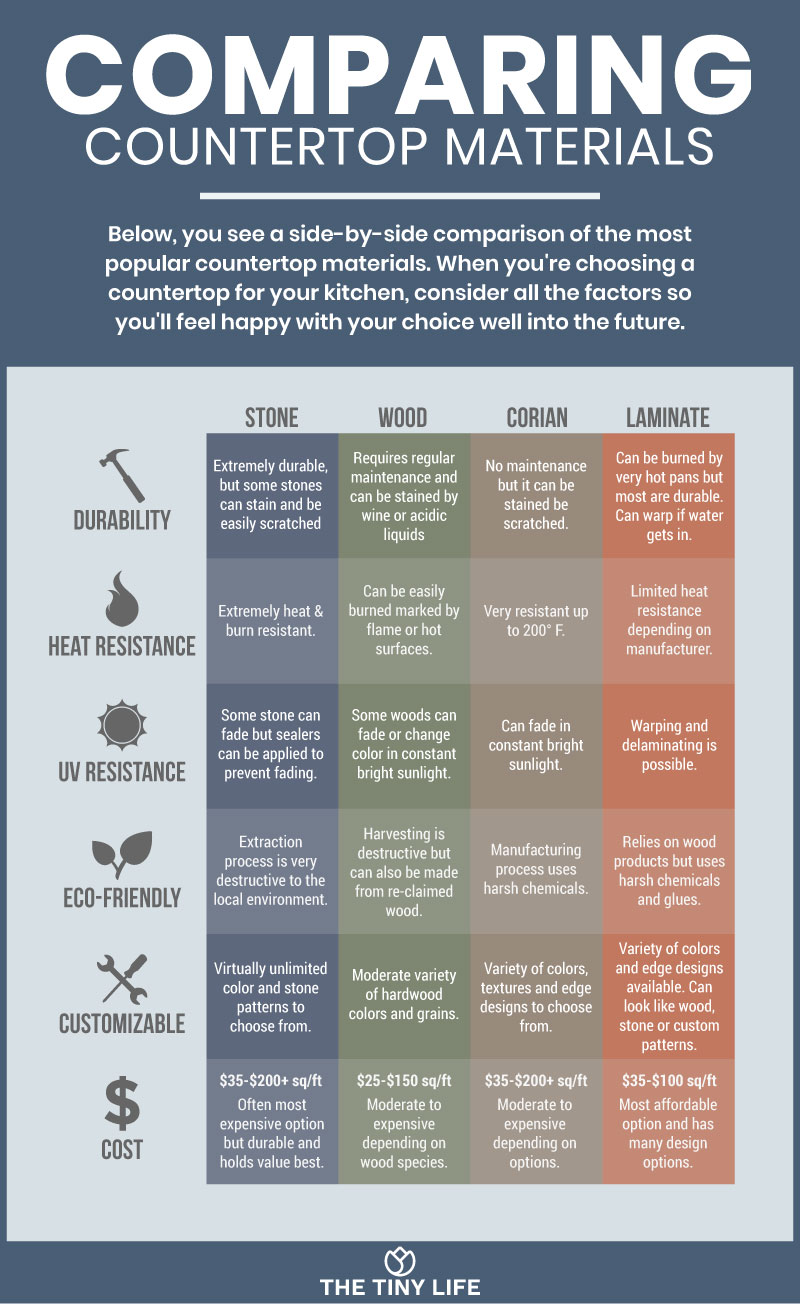
Choosing countertop materials for your tiny house kitchen, takes research and work. While budget is always a concern, the truth is, with a tiny house, you can often afford higher-end and top-of-the-line materials since your space is small.
For my countertops, I chose a wooden, butcher-block-type counter with a protective coating. I really like it for the look and feel of my kitchen design. That said, there are certain drawbacks to wood. It can get stained by food or marked by a hot pan. It may fade in sunlight, and the choices are limited. The convenience of wood is that you could sand and refinish it if needed.
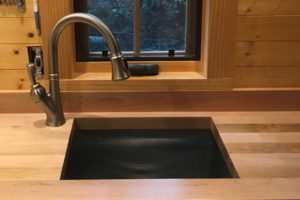 That all said, after using mine for over 7 years, the only thing I’ve had to do was re-caulk the sink once— outside of a few minor nicks in the surface, it’s great. If you make your countertop solid wood, you can have them sanded down and refinished to make a well-worn counter top look just like new. My countertops are 3” thick, so I can refinish them many times.
That all said, after using mine for over 7 years, the only thing I’ve had to do was re-caulk the sink once— outside of a few minor nicks in the surface, it’s great. If you make your countertop solid wood, you can have them sanded down and refinished to make a well-worn counter top look just like new. My countertops are 3” thick, so I can refinish them many times.
I’ve heard great reviews on stone, mainly for the beauty. Again, stone is durable, but it can also be stained (although stone is heat-resistant). Depending on the type of stone, the extraction process isn’t very earth-friendly, so that’s also a consideration.
The other significant consideration with stone is the weight. Remember, a very heavy countertop adds hundreds of pounds to your tiny house. Confirm your trailer or base can handle the weight before you decide on a counter.
Other countertop options include Corian and laminate. Corian is quite durable, and many people love the look. Both types of countertops are made using harsh chemicals. Corian is rather expensive, while laminate is typically the cheapest option.
A good countertop lasts for 20 years or more, so look at it as an investment. Get something you love and find easy to work with. My wooden countertops have held up to a lot of use, and I’m still pleased with them.
Cupboards: Maximize Space with Smart Tiny Kitchen Cupboards

Careful planning of your tiny house kitchen is critical. There’s nowhere this is truer than your cupboards. When I was planning my tiny house kitchen layout, I went to the store and completely stocked my cupboards and pantry. I put everything I was going to use together and measured precisely the amount of space I would need.
While I still highly recommend this exercise as you plan your tiny house kitchen, I now realize I should have planned even more space than I allowed for. This realization is especially true when it comes to my pantry. Everything fits, but it would still be nice to have more room.
So, my advice is to buy everything you would normally keep on hand, measure it, and then double it. It’s much easier to deal with wiggle room than to contend with space that’s slightly less than what you need.
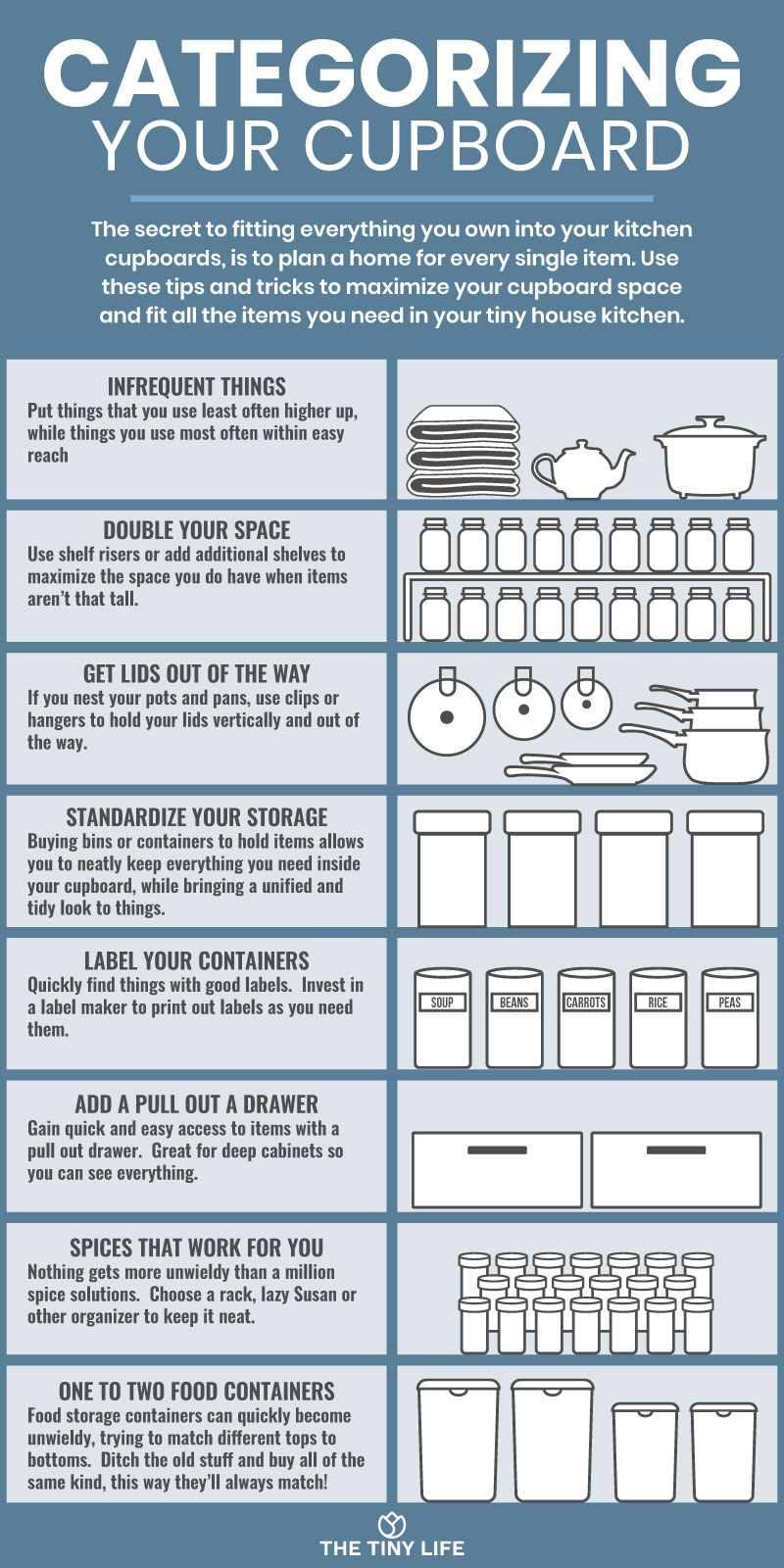
As you see from the cupboard organization tool above, a systematic approach is key to maximizing your space. Even if you have very small cupboards in your tiny house kitchen, a strategic approach will help you find a place for every item.
Put items you use less often up higher. This includes bulky items, lightweight appliances, vases, and other items you only use once in a while. If you have a taller space, consider adding a second shelf in the space or in a pinch, add risers to create a second layer. This is also helpful for small bottles, like spices, jars, tea, or cups that don’t stack well.
Lids are always a struggle to deal with unless you find a way to store them properly. I’ve seen great solutions with drawers and slots. If you don’t have a drawer, you can nest pots and hang lids on the door or above the pans.
I know it takes time to buy uniform containers and repackage all your purchases into matching jars, but when space is at a premium, uniformity will help everything fit in your tiny house kitchen. Be sure to include labels as well. Organizing solutions like drawers, lazy Susan organizers, and small racks help with awkwardly shaped items and small jars like spices.
Don’t store what you don’t need or use frequently. If you own a hoard of Tupperware lids or plastic containers, you’re saving and reusing, go through them and find a match. If there’s not a match, ditch it and purchase a matching set. Keeping only what you need is the key to maximizing cupboard space in your tiny house kitchen.
Pantry: Tiny Kitchen Food Storage

Similar to organizing your cupboards, an organized pantry makes a massive difference to the look and feel of your kitchen. When you’re living in a small space, a tiny pantry quickly gets out of control, disorganized, and unmanageable.
One issue is most pantry items vary in shape and size. A bag of chips, a toaster, blender, and a box of cereal don’t fit well together on a shelf. This challenge requires careful planning when you build your pantry. As I said above, if I had one area I’d expand in my tiny house kitchen it’s my pantry.
That said, my pantry is still quite functional because I WAS deliberate when I planned it out. I made sure I knew what I was going to store and exactly the space I would need to do so. If you’re organizing your pantry, follow the guide below.
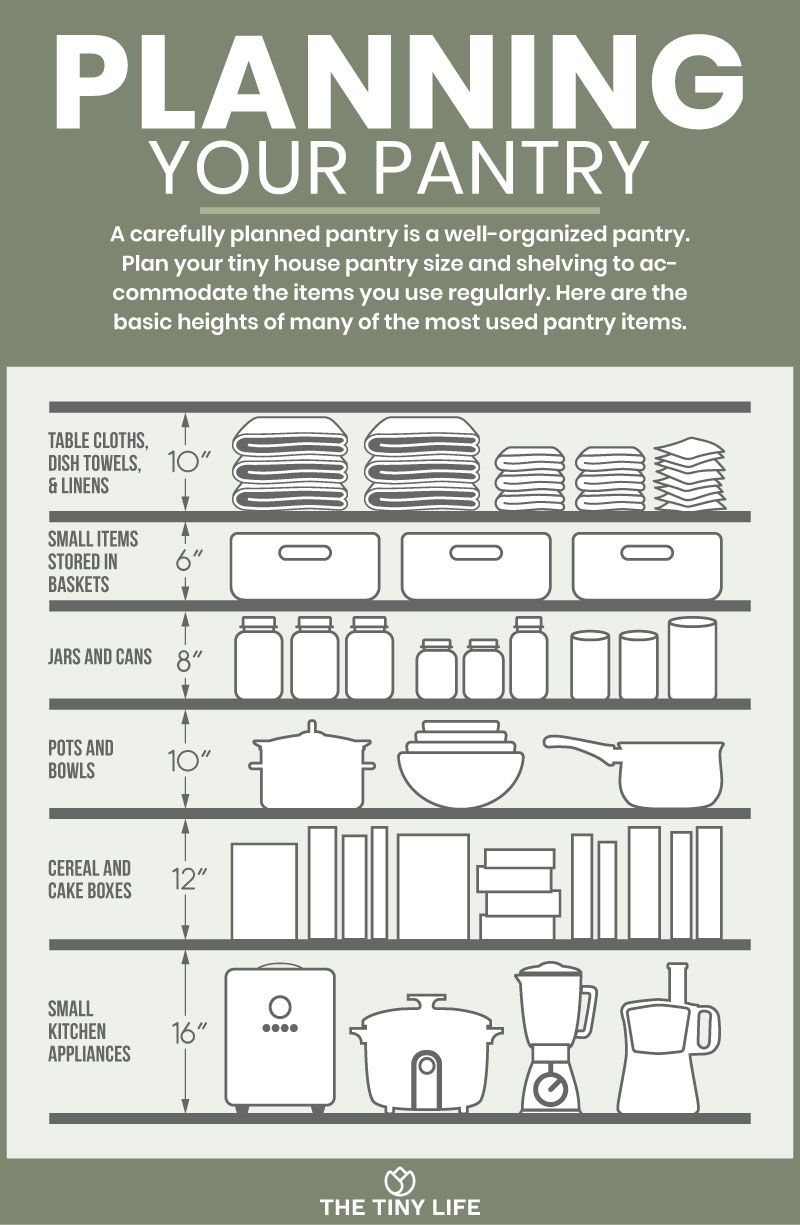
When it comes to an organized pantry, it’s all about the right design. Figure out exactly which appliances you’ll need for your tiny house kitchen, and plan accordingly. Even if you take a minimalist approach to stocking your pantry, you’ll still need room for small appliances, jars, cans, pots, and bowls.
Consider what you use in your pantry and which items you may want to let go of, especially if you’re paring down. For example, many people aren’t going to need a shelf for tablecloths and linens, but if that’s something important to you, you may want to plan it in. I own only a few appliances, but if you use items like an Instant Pot, slow cooker, or food processor regularly, you should plan room to house them.
As I said above, before you build your tiny house kitchen pantry, buy all the items you would regularly use. Lay them out, and measure precisely how much space you’ll need to hold it all. Then increase it a little. I spent a lot of time planning out how much space I needed. I was close, but I still wish I had a bit more room for pantry storage.
Organization: Innovative Solutions for Small Spaces

I’m not one for gadgets or one-trick-ponies in the kitchen. I like to keep my tools to a minimum—a good knife set, a durable set of measuring cups, enough silverware for myself, and a few guests. I do like innovative organization solutions, though. I’ve found organizers, hooks, and specialized storage, really helps keep a tiny house kitchen tidy. Everything I need in my tiny house kitchen is right within my reach.
Innovative Solutions
For Small Spaces
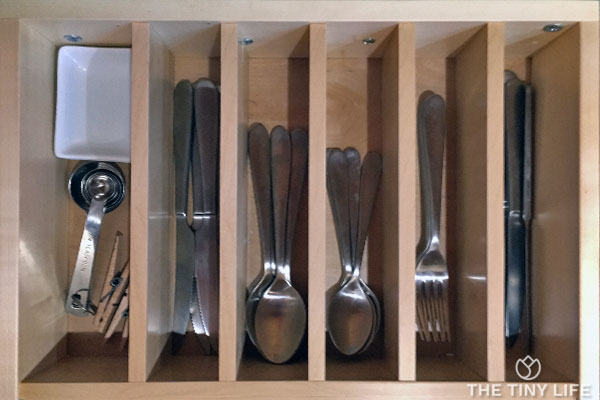
Silverware Drawer Inserts
In my silverware drawer, I had a custom wooden silverware organizer made. This helps me keep all the items in order and easy to find. When you only own a few utensils, you definitely don’t want to misplace them.
There are several organizing options for spices. Some people like a magnetic strip on the wall, or a lazy Susan. I, again, had a custom made specialized spice drawer insert made, which keeps my spice jars in perfect order and ready to go.
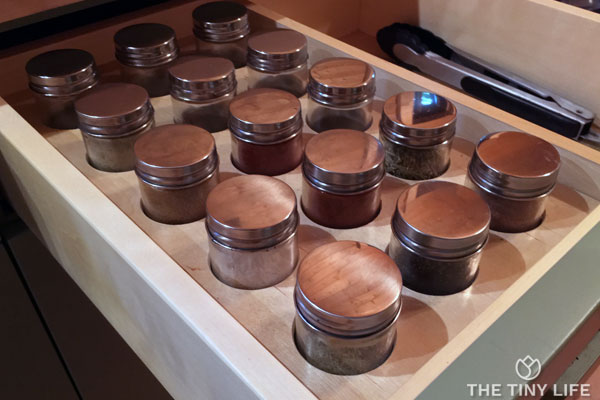
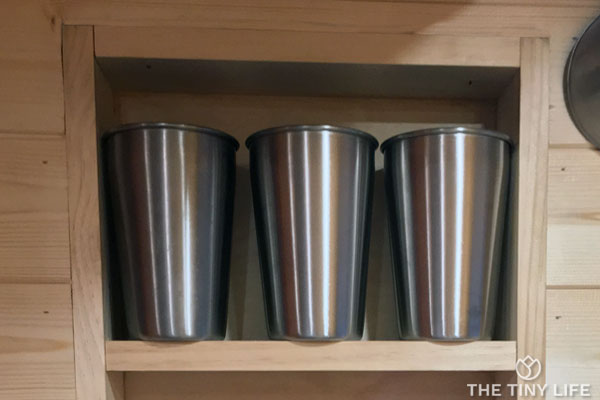
I love these stainless steel cups, and they look great in their special wall niche in my tiny house kitchen. This open-shelving lets me keep cups right by the sink, within reach, when I need a drink.
I set up special hooks in my tiny house kitchen for my measuring cups. I use these frequently, and they’re nice sturdy cups. I was sure to get high quality and create a place in my kitchen to keep them handy.
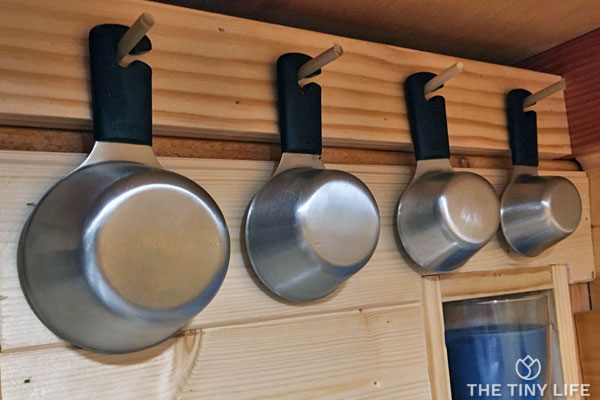
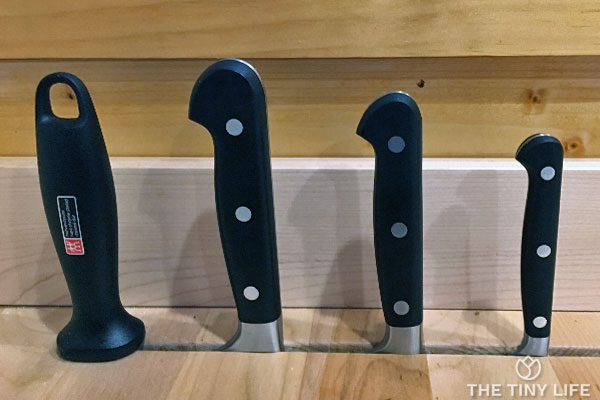
This knife storage solution is one of my favorites. I had a knife holder built right into my butcher block countertops so that I could keep my chef knives within reach. It saves space and protects the knives.
I love this organization idea. For oddly-shaped items, draw them in the bottom of each drawer organizer space. At a glance, you know exactly where each item will fit for storage.
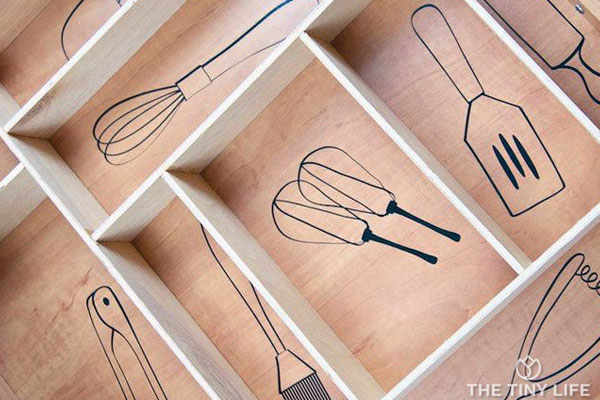
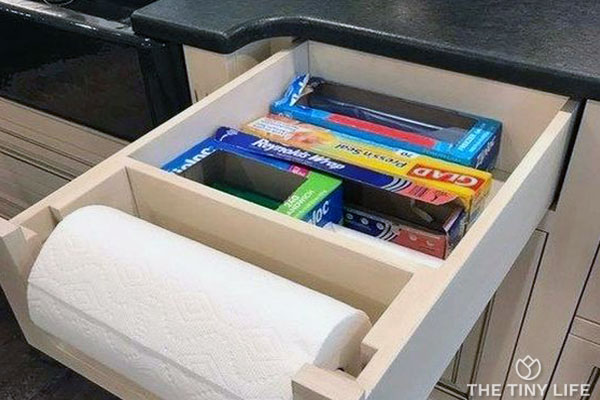
If you use tinfoil, paper towels, and other bulky items, a drawer like this is a perfect solution. These oddly-shaped items are often a kitchen organizing challenge.
Using vertical storage helps maximize your space for large flat items like sheet pans, cookie sheets, and even lids. A divided drawer keeps trays and pans from getting messy.
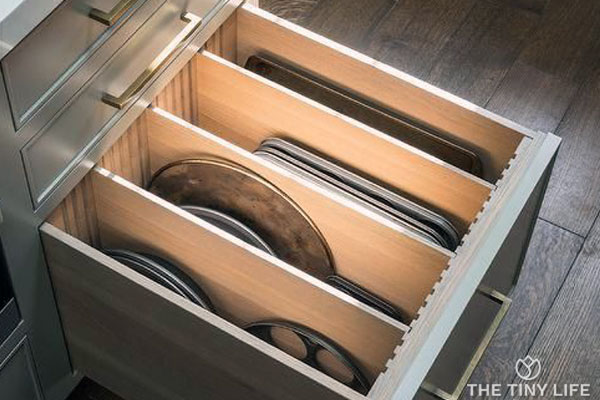

This is one storage solution I wish I had in my tiny house kitchen. A drawer is a great way to hide the trashcan and recycling bin, keeping them out of the way when they aren’t in use.
Finishes: Flooring, and Design Elements

As I said before, one advantage of a tiny house kitchen is you can splurge on high-end finishes, flooring, surfaces, and appliances. When you’re outfitting such a small space, an upgrade may only increase your budget by a few hundred dollars (making it worth the investment).
I’ve seen a lot of truly beautiful, high-quality touches in tiny house kitchens. The only thing to keep in mind is that in a small space, you’ll want something to blend with the rest of your house (since it is likely viewable from any place in your home). You’ll also want to choose flooring and finishes that are durable because every spot in your home is high traffic.
Lastly, when choosing flooring and finishes, keep the weight in mind. Tile and stone may add extra weight to your house, so factor it into your frame and support calculations.
Flooring
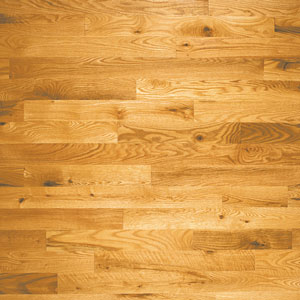
Durable and easy-to-care-for, hardwood is an excellent choice for a tiny house kitchen, particularly if you choose hardwood throughout the rest of your house. Hardwood is water-resistant and comes in either solid wood or engineered wood planks.
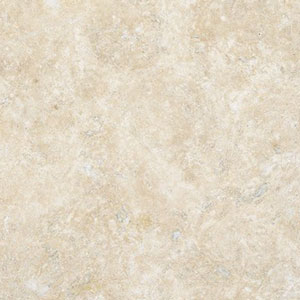
Tile is durable, beautiful, and easy to care for. Porcelain tile (an upgrade from ceramic) is less porous and even harder. Tile is available glazed or unglazed in a wide array of colors and textures. Ceramic tile is also lightweight, making it a good choice for tiny houses.
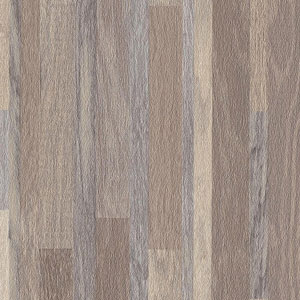
Linoleum is a manufactured flooring made of cork and linseed oil. This natural flooring is renewable and durable. There are many different patterns and colors available. Be aware that linoleum can crack over time, but it typically holds up for decades.
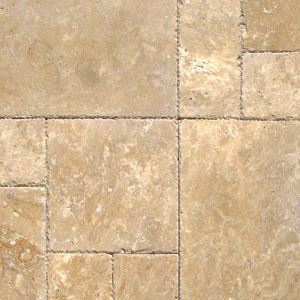
Granite, marble, slate, and limestone floors are show-stopping options for tiny house kitchen floors. Natural stone has interesting variations and natural beauty that many tiny house owners love. That said, the weight of natural stone is a challenge, so calculate and factor it into your planning.
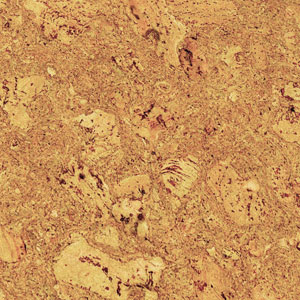
Cork is one of those options people either love or hate. It’s waterproof, tough, and lightweight. It’s also made from sustainable tree bark, making it an eco-friendly choice. You need to reseal it every few years to keep it protected from stains, scuffs, and marks. Cork also has a distinctive look.
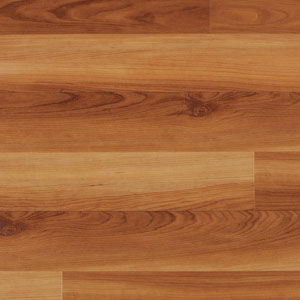
Vinyl plank flooring is a low-maintenance kitchen flooring choice. This flooring is water-resistant, durable, easy to install, and affordable. While vinyl has come a long way in the past few years, it still doesn’t beat the look of hardwood, but there are many options available and an array of finishes.
When it comes to flooring, there are many different options out there. When you’re planning flooring for your kitchen, you may want to choose one type of flooring throughout the entire house. With a small floorplan, uniform flooring offers a cohesive look and help the space feel a little bigger.
I installed hardwood maple flooring throughout my tiny house. I love the look, and it’s solid hardwood so it will last forever. In a regular-sized house, maple hardwood floors would cost a mint, but in a tiny house, it’s much cheaper. Choose top-tier materials and higher-end finishes you’ll be happy with; consider it an investment in the long-term comfort and livability of your tiny house.
Backsplash Materials
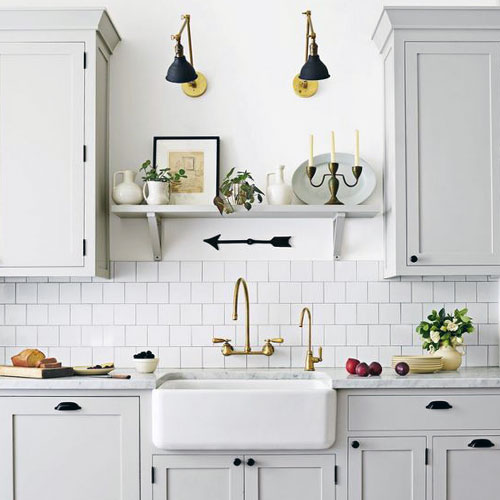
CERAMIC TILE
Ceramic tile such a classic, bright look for your backsplash. White subway tile has become a popular option, but square and colored tiles also add a lot of visual interest.
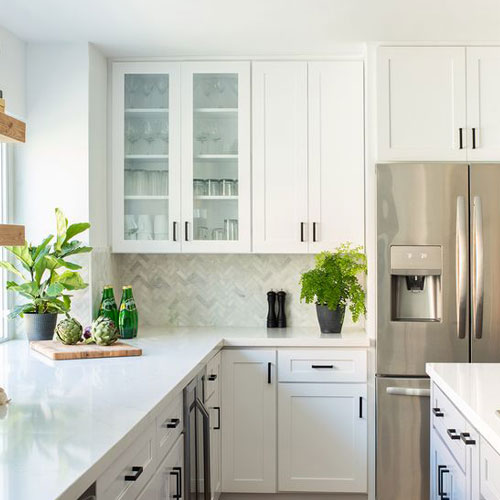
GLASS TILE
Glass tile is a light, airy backsplash tile option that works well in a small space. This tile is easy to install yourself. Find it in a variety of colors and variations from clear to opaque.
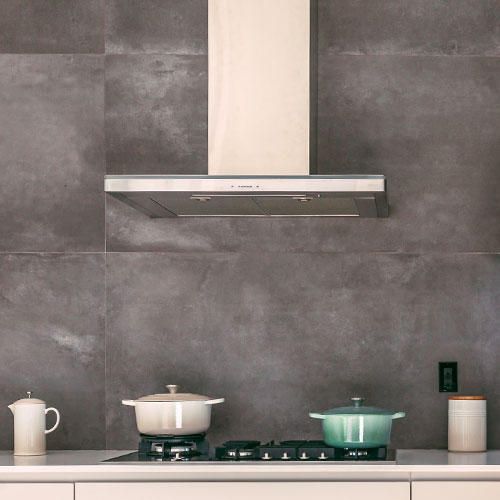
NATURAL STONE
Granite, marble, and slate are beautiful backsplash options for your tiny house kitchen. You may want to match your stone to your countertop or choose a contrasting color.
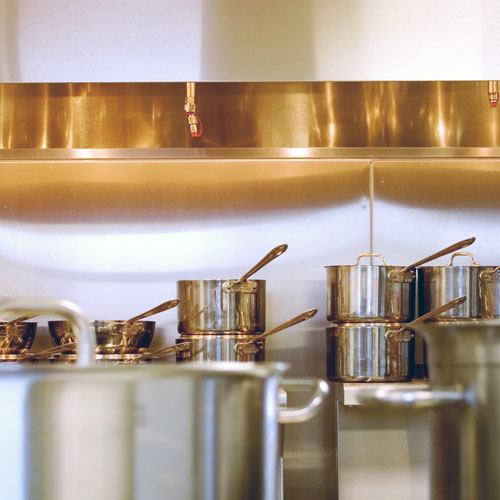
STAINLESS STEEL
Stainless steel countertops feel modern, professional, and “chef-worthy.” Not only does stainless steel brighten a small kitchen, but it’s easy to maintain and durable.
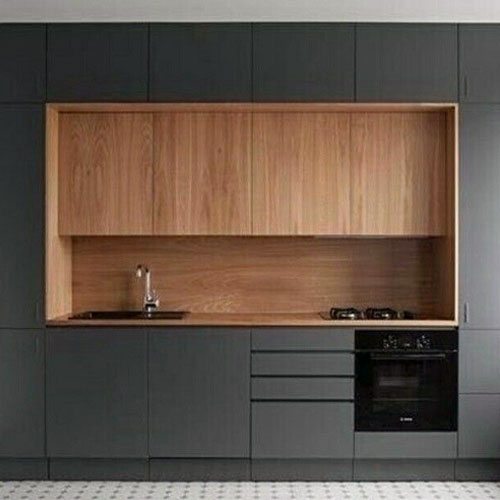
WOOD
A wood backsplash is classic and easy to maintain. Not only does this option fit well with the aesthetics of many tiny house kitchens, but it’s a great DIY choice.
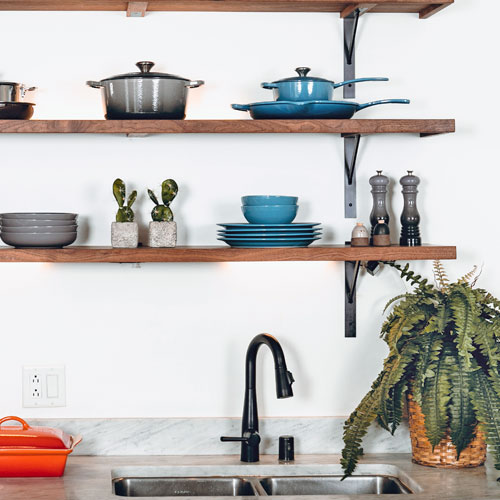
PAINT
A painted backsplash is the easiest options for your tiny house kitchen. Vary the look with beadboard, shiplap, or wainscoting. Use semigloss paint for easy cleaning.
For my backsplash, I chose natural wood to match the rest of my tiny house kitchen. I find the wood is easy to keep up and looks great, even after several years. There are many different backsplash options out there for tiny house kitchens, and this is a place to express your creativity. It’s incredible how much a backsplash changes the look of a whole kitchen.
Designing a kitchen is a big project, but hopefully, these tiny house kitchen ideas have helped you get your creative wheels turning. It’s essential to plan a kitchen that’s well-organized, functional, and easy-to-maintain. It’s also important you end up with a kitchen you love, where you enjoy cooking.
I’ve found since I moved into my tiny house, I’ve started to enjoy preparing simple meals. While I often grill out, I really love prepping in my kitchen. I’ve built up my knife skills and learned cooking techniques I’m proud of. Working in a clean, organized kitchen brings me a lot of joy. With careful planning, your tiny house kitchen will bring you culinary happiness as well!
Your Turn!
- What is your favorite tiny house kitchen idea?
- What part of the kitchen do you most enjoy?

Thanks so much for this. Exceptional article and so helpful. I took tons of notes. So many things to consider.
Really gets you thinking about how to compartmentalize everything you own / or don’t own…lol! Love the kitchen ideas – my favorite area of a house. Much to consider, great website, nicely planned and thought out ideas for tiny homes future owners to consider!
Thank you!
Having a “shed-house” built for my 90y/o Mom to place on our property. This is one of the best articles to help me organize my thoughts for the interior, Thank-You for publishing.
Hi!
Thank You for providing all o this great info ..
Do you have specific brand recommendations for stoves?
Thank You!
Solid wall behind sink, stove or cooktop is a great place for a “faux window” tile mural or stick-on landscape (waterproof) wall sticker, –especially if there is no window in kitchen.
Wow, I think this is the best kitchen remodel that I’ve ever seen! I love everything about it thanks for sharing!
Interestingly, the Wikipedia article on induction cooktops cites references saying they are only a couple of percent more efficient than oldschool “coil” electric burners: “70.7% – 73.6% for induction, 71.9% for electric coil, 43.9% for gas.” So to my mind the main value of an induction cooktop is ease of cleaning; but a conventional electric coil is entirely satisfactory and overall more energy-efficient than gas. Realistically, gas is obsolete in the age of renewables, and it’s also an indoor air quality hazard, and a more significant fire hazard.
—
Also let’s not forget a good microwave.
That means Panasonic with “Inverter,” or other well-known brands may have an equivalent feature. The inverter provides DC power to the microwave tube, at only the level of power you set before starting it, which is better than the usual trick of cycling the power on and off repeatedly during a cooking cycle:
a) Much better temperature control, much more even cooking, much less likely to alter flavors.
b) Steady AC current draw rather than cycling on/off with a surge at each “on” part of the cycle: probably improves energy efficiency.
c) Steady power to the microwave tube might prolong its life.
This costs a little more but it’s well worth it for (a) alone, and if you’re on solar, (b) always helps.
—
Open shelving is great as long as you don’t have earthquakes;-) For those of us who do, cabinets with clear perspex doors provide a comparably spacious look, and by adding a latch, the doors will stay closed when the ground moves.
—
May as well address laundry here. The most compact & energy/water efficient setup is a Wonder Wash and a spinner.
The Wonder Wash is hand-powered: fill it a little over halfway with cold water, add a tablespoon of detergent and three or four pounds of clothes, twirl it for a few minutes (150 turns at about one revolution per second), drain, transfer clothes to the spinner, spin out the water, then back to the Wonder Wash for a rinse (and a second rinse if you like, which I do).
The stand-alone spinners are about a foot square by two feet tall and leave the clothes almost completely dry.
For final drying, indoor clothes lines as follows: Screw a small to medium sized hook into each of two opposing sets of wood trim such as door and window frames. Get some medium-duty nylon rope and tie off a loop at each end of a length that stretches fairly tightly between the hooks. When not in use, store the rope with your clothes pins. In use, string it between the hooks and hang up your almost-dry clothes (from the spinner), and they will be completely dry in anywhere from a couple of hours to overnight at most. If you do lots of laundry at once you may need a second line, mount it about a foot distant from the first one.
The above setup is as water efficient as a front-loader per pound of clothes washed, and saves about 2 KWH of electricity per load compared to using a tumble dryer. And, it causes less wear & tear on your clothes: all that lint in a tumble dryer is the fabric being slowly abraded away, which does not happen if you use a spinner and clothes line.
And, lastly, you can easily save the used wash water as graywater for toilet flushes, about which more to be said in the Graywater section of the site.
Keep Things as much as simple as and don’t fill your kitchen with a lot of stuff it looks messy. when your kitchen has fewer items it looks great and this blog is one of the best ones in kitchen designing.
Your research and writing is so helpful! Thank you. I’m in the process of designing a tiny house interior and this is by far the most informative article I have read!
I really liked this site it is very helpful. I never thought of some of these Ideas. this was the most helpful site I have come across as far as inside Ideas. I want to do tiny living now that me and my Husband are by ourselves. We want to do things other then just sit in the house. We want a large property and a tiny house. We love being outdoors. We figured we could put a Pole barn in the back with a nice Loft apartment so when the kids and grand kids come they have a place to stay and we can put our recreational vehicles and a game room below the apartment. I love this site Thank you for the Ideas. If you have any more Ideas please notify me.
Nowhere can you ruin a kitchen design as quickly as with a Tiny house kitchen. Especially if you choose the wrong materials and colors. Thanks for the inspiration!
This article is very helpful in my planning. Thank you for sharing
Linoleum also makes a good countertop material. My neighbor gave me a scrap leftover from her flooring project which was large enough to do a 10′ counter. By building it myself it didn’t cost much at all. Its only drawback is it doesn’t take extreme heat , but I solved that with a couple of inexpensive pieces of ceramic tile for trivets .
Once again , another great article !
You’ve got a slew of great ideas here, for any size kitchen. Thanks.
Excellent ideas!
Would like to see the fridge research. Love the alcohol stove.
love this I have recently retired at a lake community and realized I could not afford it. Have my home on Air B&B. Need to create space for m so I can still rent. Looked at transform prefab sheds then I thought tiny house. Thank you for your insight.
This is very helpful, thoughtful, and practical.Thank you!
What fridge is that with the water dispenser?? Been struggling to find a smaller fridge that also has a water dispenser