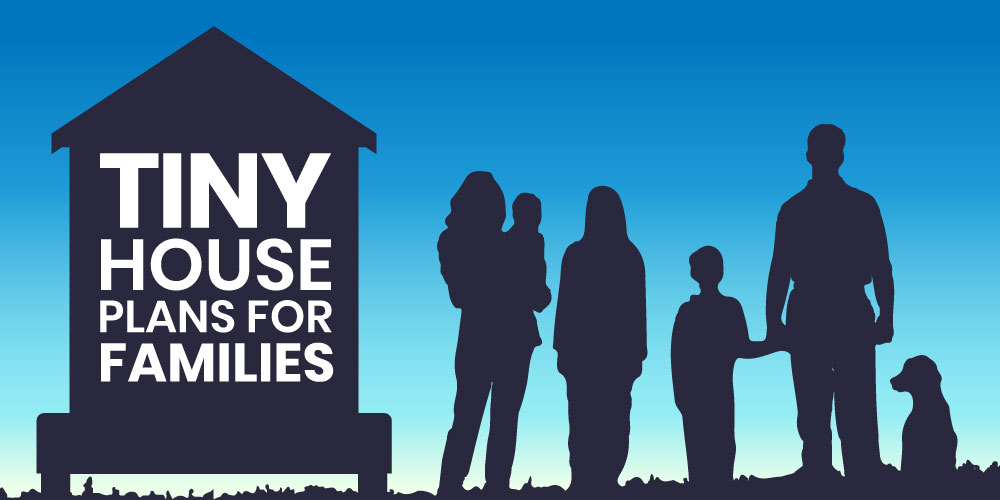
NAVIGATION
As more and more people join the tiny house movement, a lot of folks with families are looking to make the leap. But of course, fitting more people in a small space presents a big dilemma. Tiny home floor plans don’t always accommodate multiple people.I get the question a lot: “How do I make a tiny house work with a family?” People want to know how they can enjoy the family life and still live comfortably in the small space of a tiny home. Plus, there are additional considerations that come along with children—toys, learning space, storage. Yes, kids are small, but they also come with a lot of “stuff.” It seems tough to live in a tiny home as a family.
Well, never fear! There are plenty of families who embrace tiny house living successfully. It’s all about having the right tiny home floor plans and doing some careful preparation before you move. Here’s what you need to know as you explore tiny house plans for families.
What to Consider Before You Start Designing Tiny Home Floor Plans

Of course, moving into a tiny house requires planning. There’s the general planning—how to go solar powered, dealing with water and septic, and of course, finding land for your tiny home. The planning needs of living the tiny life are especially relevant if you’re moving with kids and multiple people. Before you begin designing tiny house floor plans and looking for land, there are some considerations to explore.
If you’re looking to move into a tiny home with your family but aren’t sure how to handle the logistics of tiny house living with kids, you have options you can explore. There are many ways to make small space living work with a family, here are a few methods consider:
- Rent or buy a small house with enough minimum room for the family to live comfortably. As you’re looking for space, aim to keep the per person square footage reasonable (and cost-effective).
- Build a slightly bigger tiny house; maybe expanding to 10-feet-wide and up to 40-feet-long. Remember, most tiny houses are well under 400 feet BUT, there’s no rule that says you MUST fall under that 400 foot house guideline. If you’re wondering how to live in a small home with a family, you may simply need a slightly bigger (but still small) space.
- Start with a single tiny house when your kids are small, then add on or move to a bigger house later as your kids get older and need more room. Babies need less space than older kids, and it could be a great time for your family to explore tiny home living with a starter house.
- Consider building multiple tiny houses: adults’ and kids’ houses, sleeping houses, or living and kitchen houses. You aren’t limited to only one structure. Create multiple tiny homes on the same plot of land or add another structure to accommodate the needs of your family.
The point here isn’t to get tied up in what a tiny house is supposed to be, but what works for you and your family. People email me all the time wondering what is considered a tiny home, or worried they must live in a traditional tiny house that’s around 150 square feet. Nope!
The “best” tiny house floor plans for families look different for each situation. Each tiny house family is unique, so if you’re considering moving into a tiny home, forget the square footage rule unless it’s right for your situation. Tiny houses have thrived because they are flexible housing solutions, not a rigid definition. There are no strict rules saying your tiny house floor plans must follow a certain square footage. Create your own guidelines for a tiny home that works for your lifestyle.
Considerations To Choose Your Tiny Home Floor Plan

Whether you choose to go with a pre-designed floor plan for your tiny home or you customize tiny house floor plans for a family, it’s important to consider all your needs. When it comes to designing tiny house floor plans for families, there are unique factors to think about when planning the layout.
The first step is to create a list of needs. What does your family need to function? To put another way, what does a house need to provide you with to live your life? What needs does your tiny house floor plan cover? Could you combine ideas using several tiny house plans for families?
I like to think of this room by room as I look over tiny house floor plans. When I’ve helped people decide on their tiny house needs, I’ll go around the person’s current space and look at what function and activity takes place in each area.
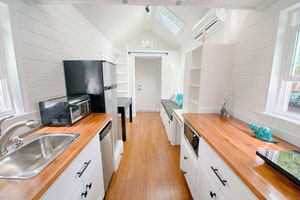 For example, when you assess the kitchen, you may want to consider: pantry storage (10 ft3), food prepping area (a sink, 6 ft² counter top, a trash can, a cutting board), dish storage, dish washing area (4 ft² for a dish drying rack, a place to hang towel, soap and sink storage). You see the idea here. Remember to consider: storage, number of rooms, and the needs of each occupant (including the small ones).
For example, when you assess the kitchen, you may want to consider: pantry storage (10 ft3), food prepping area (a sink, 6 ft² counter top, a trash can, a cutting board), dish storage, dish washing area (4 ft² for a dish drying rack, a place to hang towel, soap and sink storage). You see the idea here. Remember to consider: storage, number of rooms, and the needs of each occupant (including the small ones).
The goal is to operationalize every action in the tiny house, making sure to only write down the core functions, true needs, and the minimum space needed to achieve them. This is challenging, but it will give you a clear picture of exactly how much space you and your family will need to plan for in your tiny house.
Needs to consider as you look at tiny house plans for families:
- Play and sleep spaces for kids.
- Storage for toys.
- Food storage.
- Large enough prep and cooking space for bigger meals.
- Area for learning, quiet study, or homeschool space.
- Winter clothing storage for kids.
- Extra bedding and blanket storage.
- Storage for outdoor toys, sports equipment and bikes.
- Bathroom needs (washing out dirty diapers, for example).
- Laundry and sanitation needs.
For a full picture and examples of how to make tiny house living with a family work, check out this video. These two parents used smart strategies for designing tiny house plans for their family. They designed the tiny house they’ve lived in for the past few years along with their two young children. They’ve come up with many creative ways to make the tiny house lifestyle work with kids:
It’s certainly possible for a tiny home to accommodate all the needs of a family, but it will require additional planning and consideration (and probably some creativity). For example, if you live in an area with warm weather for most of the year, you may be able to have your homeschool lessons outdoors in nature’s classroom. If you need to store extra outdoor equipment or winter items, you could consider renting a storage space, or using a trailer to store extra items when they aren’t in use. Tiny house living means thinking outside the box.
Sample Tiny House Floor Plans for Families
Here are samples of small house designs with multiple bedrooms that might work for you and your family. These tiny house plans for families will help you get started with the brainstorming process and give you an idea of the layouts that are possible to accommodate multiple people.
Please note, these are just floor plans, not step by step instruction guides or building plans, but they should help give you an idea of the available tiny house plans for families.
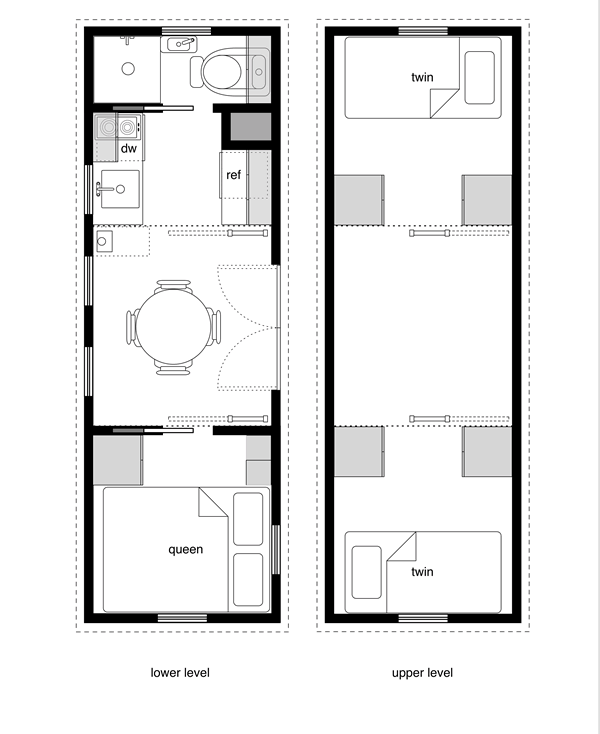
This 3 bedroom tiny house floor plan includes an upper and lower level. It’s suitable to accommodate two twin beds AND a queen-sized bed. It would be a great tiny house floor plan for a family of four, with a dining/workspace that could be converted for play or study as well. The kitchen and bathroom are small but cover all the basic needs of a family. There is also some storage space and options to add storage under and above the beds, in the kitchen, and throughout the home.

This 2 bedroom tiny house layout is one of my favorite tiny house floor plans for families. With bedrooms and a nice-sized great room, this space offers all that you would need for a small family. Best of all, there’s a covered porch, which is great for a little privacy to use as a learning spot (it could be a great option for homeschool). There’s a dining area and kitchen with prep space as well. This tiny house floor plan packs a lot of functionality into a small area.
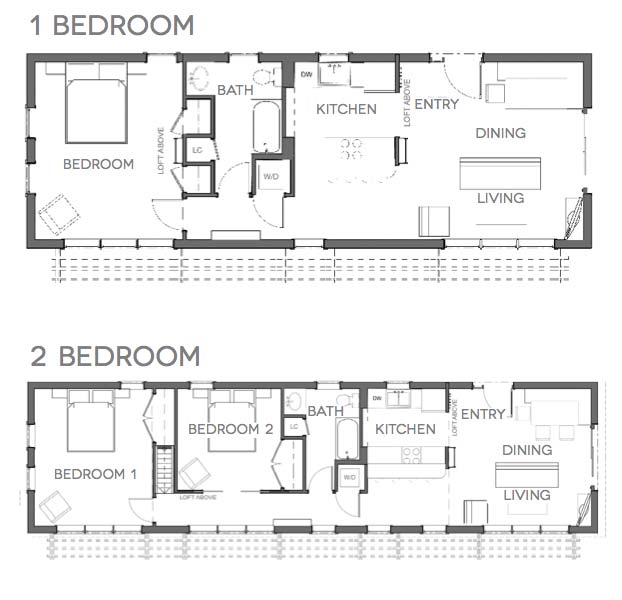
These tiny house plans for families offer a one or two-bedroom layout. The one bedroom would be perfect for a couple or a family with an infant. The two-bedroom layout gives space for families of three or four. This floor plan features a shared dining/living space that’s roomy and offers extra spots for storage of items like blankets, books, clothes and toys.

This 2 bedroom tiny house floor plan is another option with a longer, narrow layout. The covered porch is roomy enough for reading, study, or play. There’s two nice-sized bedrooms, and with some creative bedding options (bunkbeds, or even a Murphy bed) there could be enough room for several kids in addition to two adults.
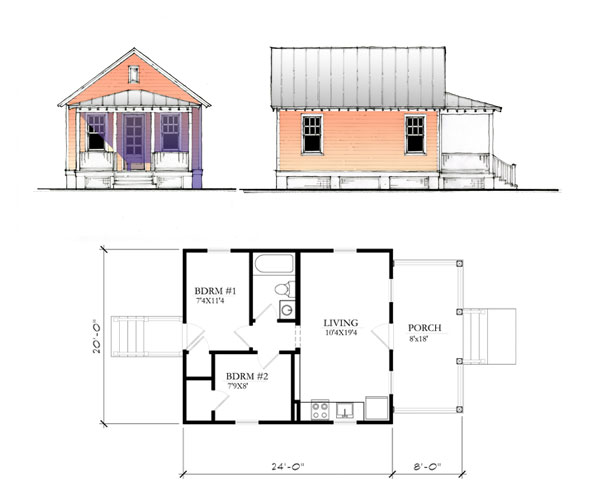
The footprint of this tiny house floor plan is squarer, but similar to the option above, with a nice-sized covered porch. The living room is roomy and the bathroom (with a bathtub) is right off the two bedrooms. The kitchen opens into the living room, which is nice for a busy family—one space for all your needs.
The Challenges of Designing a Tiny House for a Family

If you choose to design your own tiny house floor plan (or work off a plan that you adjust for your family), the possibilities are endless. Decide on a layout that will accommodate your family’s needs and preferences.
I think the two biggest challenges when it comes to designing a tiny house for a family are: eating and sleeping. In the kitchen, you’ll need more storage and a larger food preparation and eating area. For sleeping, each kid will need their own bed and possibly even their own bedroom. There’s also clothing storage, toys, and other needs to consider.
When it comes to family-sized storage, realize not all your possessions need to get crammed into your tiny house. As I mentioned before, you can use a trailer or off-site storage if you need more space in your tiny house. You can read about my extra storage space, which is a cargo trailer, here. Families could easily do something similar with storage: maybe even sub-divide the trailer into compartments for each person.
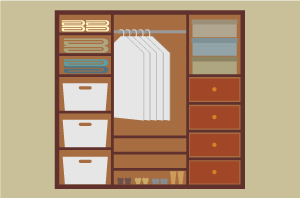 Also think about rotating wardrobes if you need more living space for your family in your tiny home. Many people keep a winter set of clothes and a summer set of clothes, which works well for families with kids. You can store bulky winter clothes like coats, boots, gloves, and snow pants out of your home to create more room. Store out-of-season clothing in another spot too, like a trailer or storage unit if possible.
Also think about rotating wardrobes if you need more living space for your family in your tiny home. Many people keep a winter set of clothes and a summer set of clothes, which works well for families with kids. You can store bulky winter clothes like coats, boots, gloves, and snow pants out of your home to create more room. Store out-of-season clothing in another spot too, like a trailer or storage unit if possible.
Families have more mouths to feed, of course. Bigger meals mean you’ll need to consider extra cooking space for your family in your tiny house. Each family has different cooking habits and preferences, so design your tiny house kitchen around your needs. If your family enjoys freezer meals or you use frozen food storage, you’ll need to include space for a freezer. If you prefer canned vegetables, include a can rack and storage space. Design a space to accommodate your preferences.
The extra bedding spaces is a major challenge for families in a tiny house. When you design or decide on your tiny home floor plans, I think there are two approaches to sleep space: 1) Plan for bedrooms for every person (or a parents’ room, boys’ bedroom, girls’ bedroom). Or 2) plan spaces that are multi-functional and convert into a bedroom or sleeping space (see ideas for convertible spaces below).
Tiny House Plans: Convertible Spaces

Making a tiny house work for families means creating multi-function areas that can be used in many different ways. Beds take up one of the largest footprints in your home, so naturally, finding a way to make bedrooms convertible is a big space-saver.
When it comes to bedding and sleeping spaces for kids, look for furniture and designs with multiple functionality. Many of these furniture design ideas are commonly used in apartments and other small-space dwellings and they work great when adapted for tiny homes. You can often find convertible furniture at stores like IKEA, with multi-use pieces.
Think outside the bedroom too. Use convertible furniture in the living room or in an office workspace during the day. At night, using multipurpose pieces, the room can become a kids’ bedroom or sleep space. Homeschool parents can use a dining table as a workspace, or a porch as a classroom.
Here are some great multi-function convertible furniture pieces to consider:
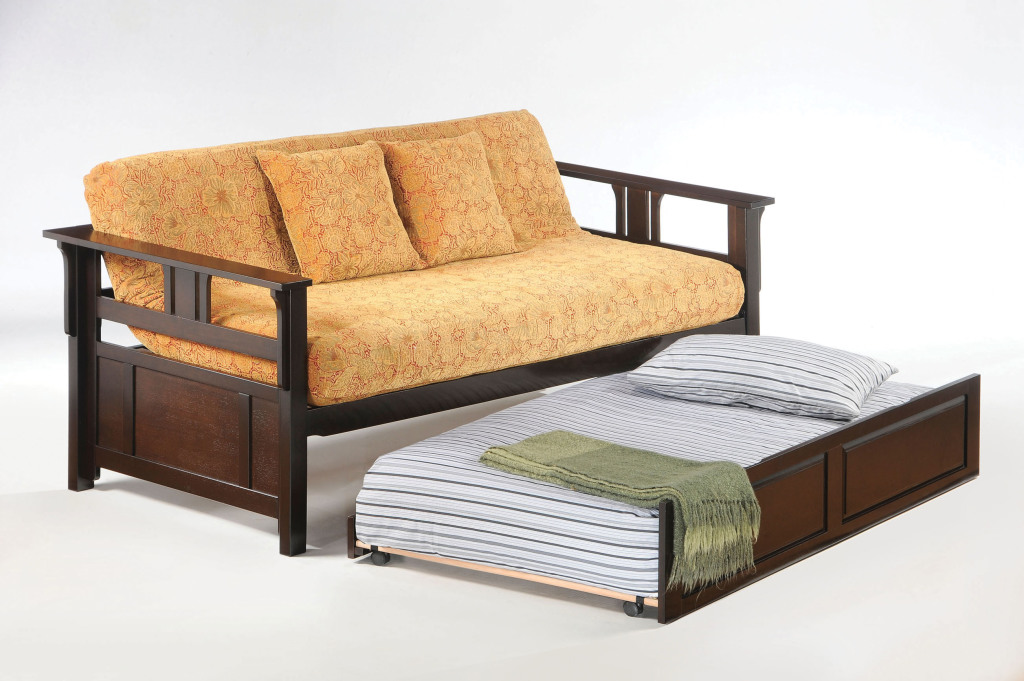
A futon that lays flat to become a bed, then a trundle comes out for another bed.
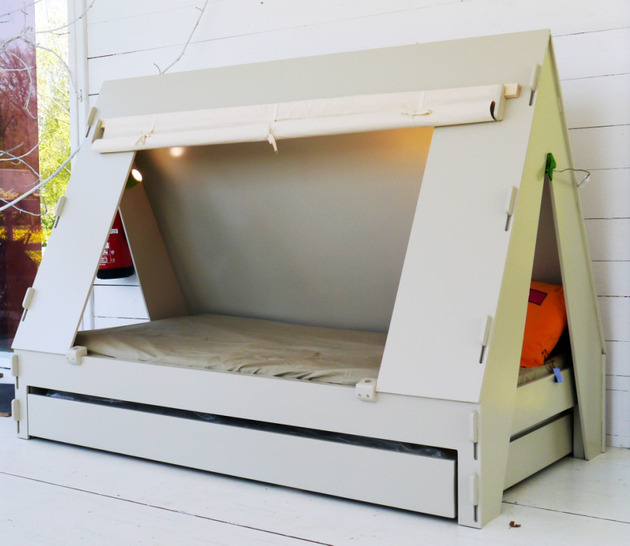
A trundle bed (I like the tent which is fun for kids, but also allows them to close the flap for privacy or alone time).
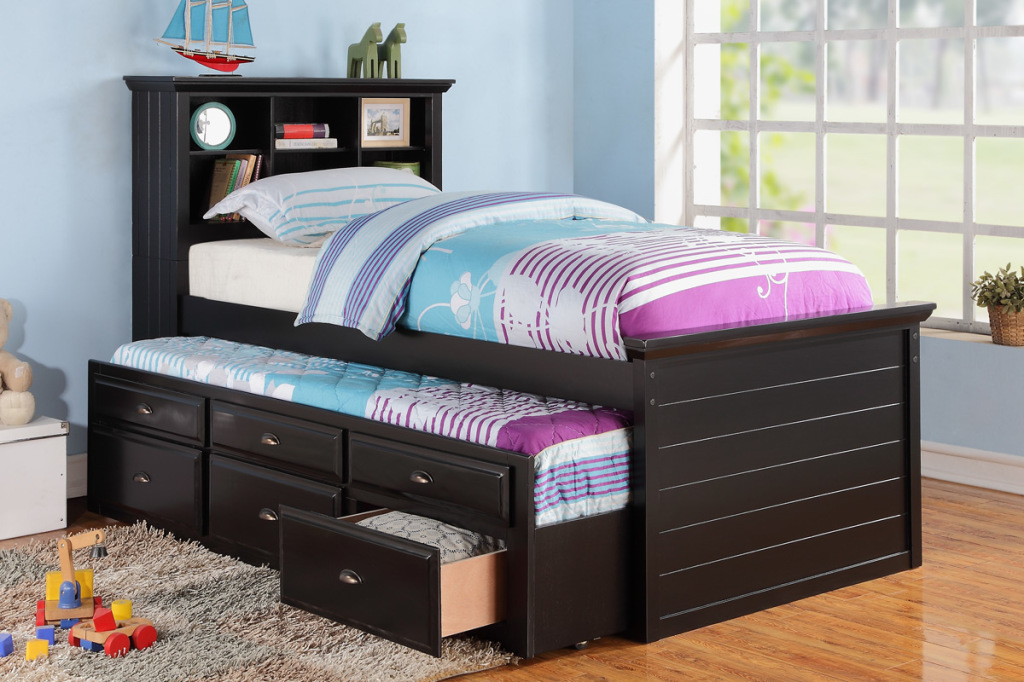
An elevated trundle that has two beds and storage.
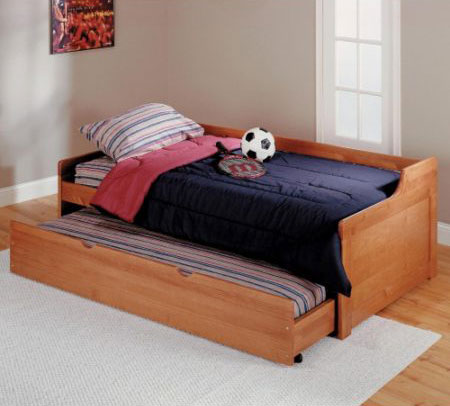
A standard trundle bed
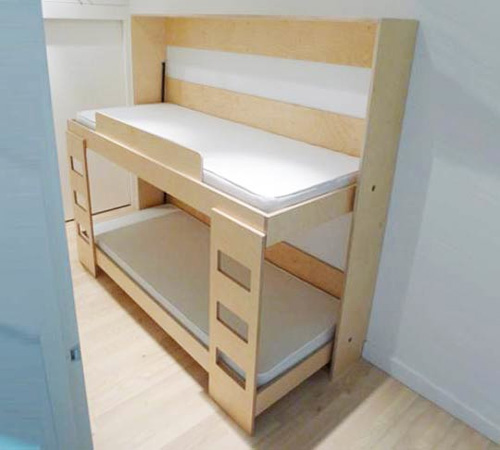
A double bed, bunk bed Murphy style
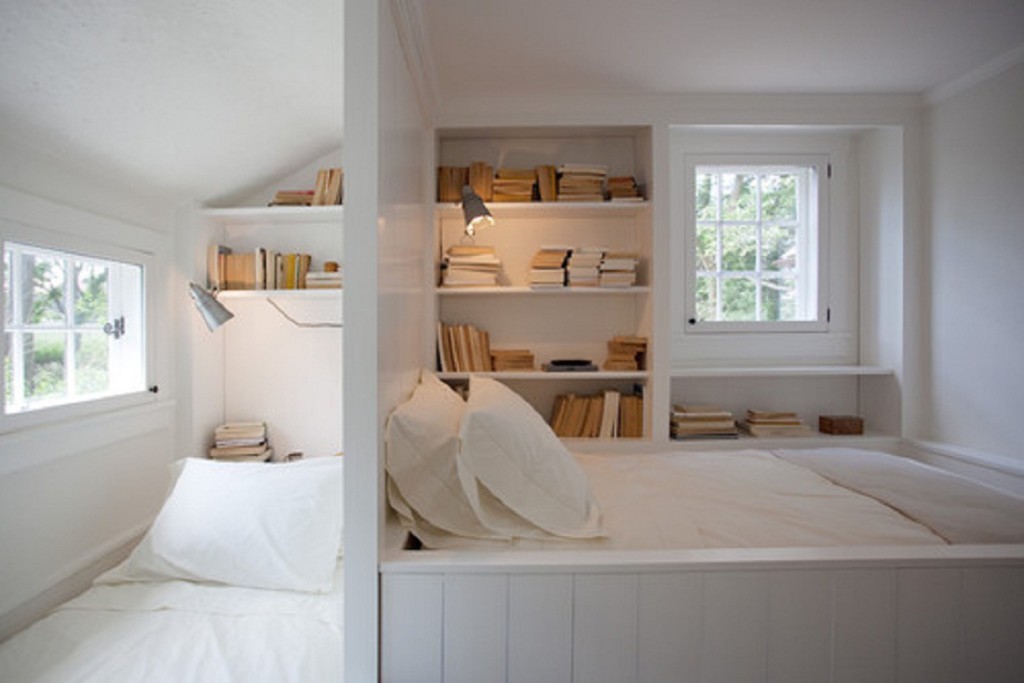
Two bedrooms in a small space.
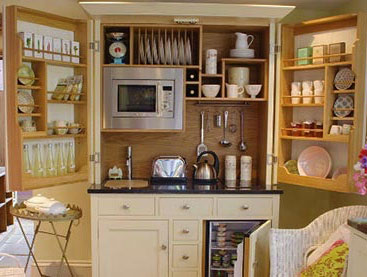
Space-saving pantry and kitchen storage that folds away.
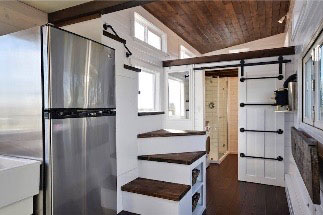
Stairs that convert into extra kitchen storage.
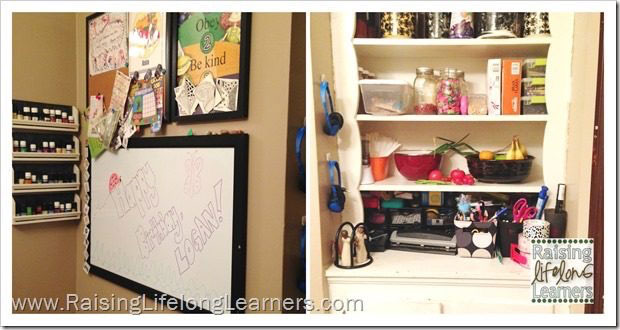
Classroom storage for homeschool.
Is a tiny home possible for a family? You bet! It simply means thinking of new ways to use and maximize small spaces. While it requires storage strategies and creativity, much of tiny living success starts with your tiny house floor plan. Review the tiny house floor plans for families and consider what your family will need for their space. With planning and research, a tiny home can work for everyone!
Resources for Families Considering the Tiny Life
My most popular posts of families who live in small spaces are:
I’ve also posted ideas for small houses that could lend themselves to being used for a family or adapted:
 Choosing A Design
Choosing A Design

If you choose two (or more) tiny houses, you could build a covered deck the length of your trailers. Make the awning or roof tall and wide enough to overhang the tiny house roofs so the porch area stays dry…tiny house on either side…gives outdoor living space, plus cooler tiny houses in summer…a makeshift dogtrot-style house…you could protect the open ends in the winter with removeable windows,doors,or tent flaps…depending on your tiny house style and/or budget.
I was thinking the same thing, a little bridge between the houses would work well.
My daddy was born in a house with a dogtrot…they did not call them tiny houses back then (1918). They called then “home.”
So good to be reminded!
These are really great ideas!!! Thanks!!!
I enjoy this blog a lot ! I am fascinated by tiny houses/flats. I have a small flat myself in a city and I make the most of the little space i have ! This right here might be the future solution fot lacking storage space in tiny houses (since this is the one issue about them… ) https://smart-magazine.com/space/physical-cloud-storage/ let’s see if this will become a standardized system in modern housing ! (that would be awesome, I think ,no ?? )
Ryan,
That is the most useful blog entry I have seen on the Tiny house, thanks!
Isn’t it ironic that we would be discussing a tiny house that doubles (plus dogtrot space) to create small family living. How far do we need to go to avoid the intruding building inspector? Your designs help a lot, but I doubt that a family would live comfortably in the three-bedroom design you show, so not-too-tiny becomes an important issue. I think we need to recognize that some needs just don’t get met in true Tinys, if we use the standard 8′ wide trailer base as a start, and I suspect that we would be wise to plan carefully from the outset. Which your post helps us focus on.
An 8 foot wide trailer can be used, if worked with, in how its built, if it has a rail on the outside. The gaps between the standards of the rail can used as drawers, you can build them to fit between the rail standards. there are also many ways to widen the trailer to fit the size your looking for without stressing the structure of your tiny house.
I am disabled. I would like to be able to have a tiny house with a bathtub that meets the needs of my physical disables AND the skin conditions. Because of the bone disorder I haven’t been able to live on slab construction. PERHAPS HEATED FLOORING? I don’t know if it would solve this problem but seems most practical solution to lack of basement. Again because of the skin conditions I NEED A Small washer (2.5cubic feet or less)
Madison WI has a Tiny House community planned-It includes a larger permanent community building for the residents of the community. I think it would be a great idea for tiny house communities to have a community kitchen, garden and the the “community” need only own 1garage of tools for maintaining individual homes and communal area. A craft ( sewing machine and glue guns, ect…area for people to work on improving or up keep. I can envision an artistic village-and homeless veterans who can come in from the streets who HAVE skills to add to the whole. Just thoughts…
We are planning to build a tiny house this summer. We have talked with our local code office and 200 sq ft is the max size that can be built without code restrictions. We are a family of 4 and would love to build a 10 x 28 with lofts, or something similar because this seems like it would meet our needs. What is the scoop with codes? I see you offer some things about this for signing up for your posts but it didn’t go through when I entered my info. Are max sizes different in every town? Every state? Is the code issue just about stairs or is it many things that tiny houses can’t comply with? Plus we’d like to do wire and plumb it ourselves. We don’t plan on moving our tiny house often, but we’d even be willing to get a Class A license if that is needed to drive it at 10 ft wide. Where can we easily get this info? Thanks!
I just read Carrie’s post. I’m curious about radiant heated floors as well because we live in a northern climate- perhaps heated with an outdoor wood boiler, with propane option. any idea if this technology exists?
Also, Carrie, I love what you are describing as the tiny house community! Wouldn’t it be amazing if these cropped up all over and met so many needs at once- for affordability, community, self-sufficiency, sustainability! I can feel the excitement buidling!!
What about for a family of 5: 2 parents, 1 4 year old and twin 1 year old boys. Trying to research something that would accommodate us now and at least for several more years. I really don’t want to move or add on for awhile.
Thank you.
Hey! We have the same configuration- nearly 6 year old and 2 year old twins. I would love to hear an update on what you have found out!
As a family of 5 ourselves, one of the options that we have looked into is “lift beds”. These have become very common in the newer RV Toy-haulers. What I like most about these is using them for a kids bedroom. When the beds are lifted up it easily becomes a kids playroom. Something that can really be essential for sanity’s sake with that many people in such small spaces.
I believe cruise ships have these beds that go into the ceiling, They do not recommend for younger kids. I’d look into safety.
We are a family of 4 wanting the biggest tiny home on wheels possible. We are also planning on adding another child so total of 5. Alisha how is planning going? We just started so don’t have floor plan but like the one he proposed with 2 lofts.
We are a family of 4 and each of us is planning our own autonomous unit then we plan on uniting all of them with some kind of concourse and living space allowing our kids to take theres with them as they grow
that is a really grate idea!! i would love to hear more about this kind of “tiny house”. any follow-up would be grate 🙂
We are a family of seven. We would like to move into a small home so that we can be mortgage free and have our money freed up for travel. We could reasonably live is something the size of a 2 bedroom trailer with the living space converted to sleep in at night. We love the idea of a small home on wheels to make traveling possible. We know families that live full time in RV parks but we would prefer a home over an RV . What are some of the better options for larger families? Also for families full time “on the road” are there communities/ places that are more small home friendly?
We are also almost a family of 7 (baby due in November) and think of these same issues. Currently we live in a 3 bedroom, 1200 sqft house with 3 generations but would love something moble that we could park in a community.
Hi. We also have family of 7. If you find any plans or images of anything large enough, please let me know! Jessicalynnferrendelli@gmail.com
Hello. I’m a single mom with a 4yr old daughter. I’m in the planning process of our future tiny house. I love the floor plan labeled 2 Bedroom. What is the square footage? Is it possible to see the measurements? Is this a design meant to be on a foundation or can it be on wheels? Thanks for sharing!
TWO tiny houses?? That’s genius!
My husband, my two children, and I all live in a 700 sq ft house that was built by the original owners of my parents’ house for his bedridden mother in law. So small, but definitely not in the spirit of tiny(I.e., storage galore, efficient use of space, etc.).
My parents are looking to sell their home soon, and we need a new option. The trouble is, my husband has at least two more years of school for his Bachelor’s, and then he’s going for his PA(Physician’s Assistant) degree. So, for at least the next two-three years, we will be transient until he gets in school. So, we have looked into tiny houses, but always found them either prohibitively small for the four of us(two girls, 6 and 2), or prohibitively expensive to build and ship to our little town. Also, because my husband works nights and sleeps while our active babies are awake, a tiny house would be catastrophic on his rest, and could affect his position.
But two tiny houses…one with a loft bedroom, a first floor bedroom, and a “den” converted to a bedroom, and a full bath. The other with a kitchen, small bathroom with a toilet and a sink, and a large living area, maybe with a small loft for storage. An awning that can be placed between them when they’re parked, for outdoor living…
This could be the best idea I’ve ever heard. Thank you so much!!
I love the first layout you listed! I went to the website provided and looked through all of the layouts and could not find that one. Would you mind posting a link to that layout?
This is an interesting idea. Where do most people park their tiny house for a more permanent living location? Do you need to own land?
Family of 6 that are planning on going Tiny. We have three Boys (8, almost 5, and 1) and one girl (7). We’ve looked into RV Fifth wheels with a quad bunkhouse, but I’m still interested in building a ‘home’. I like the plan that had the bedroom downstairs and the two lofts. The only think we’d really like is another half bath somewhere. One of our boys has a form of dwarfism and can’t really wait a long time to use the bathroom, so I’m trying to find something with two toilets.
Can i build a house with four bedrooms and they have privacy
I like the idea of tiny houses and love seeing all the cool architectural designs. I live in a small home with 2 bedrooms and 2 1/2 bathrooms. And it is affordable. Also we are so close to our neighbors that we know everyone on the block. If you are interested in the idea of small house projects that are environmentally friendly, energy-efficient and affordable can be found at www.biesterbos.nl; They are a trusted developer and have proven with their exceptional quality.
Want to buy house
The cost of the house
Is there a ballpark square footage per person you would suggest?
We have been fascinated by tiny houses for several years, especially tiny houses on wheels, but are unsure how to make one work in our situation. We have nine children. We currently live in a 2300 sq ft home. That’s just over 200 sq ft per person, pretty small, but not tiny. Even if we didn’t LIVE in a tiny house trailer, we would love to have one that we could tow with our half-ton van, that would also fit all of us. Unfortunately, there doesn’t seem to be much of a market for small towables with beds for 11 or 12.
Most informative and best examples I’ve ever read/seen. Considering building a tiny home for husband and I to accommodate senior living on son’s property. He can use as guest house when we’re gone. Win/win for all of us! Some of your floor plans with a little adjustments, would work very well. Thanks for your thoughtful, informative blog!
Enjoyed reading. I have my house all designed in my head. My problem is I don’t know if it would work. I want a bedroom and bathroom on the 2nd floor. I can not sleep on the 1st floor. Because of health issues I will need it. Plus a loft on the other side. A bedroom downstairs, and a bathroom downstairs. And I want it on a foundation. No wheels for me. Can’t drive.
How can I get a govloan for one I own my land
Fabulous, what a weblog it is! This blog provides helpful data to us,
keep it up.
Interested in obtaining a set of plans for one of the designs on this site need more contact information please
Need plans for a decent 2 bedroom 2 bath with a hallway bathroom. Kitchen great room dinig area concept. Very informal. Can build up to 30 foot high with a flat roof. Also, a matching 2-3 car garage. Lot size is 63′ wide by 97′ long. 40% imprint build of lot. Iwill put basement underneath. Mobility is not needed.
Where can I find that 2 bedroom house plan, I love it!
After downsizing, it is definitely doable for one or two people to fit into a tiny house. But downsizing for a small family is a little more difficult. In the long run, children don’t need a lot of personal items, but both they and their parents do need space. So what types of tiny houses best fit a small family with two, three or even four children?
Useful tips! Building your own tiny home can morph
into a REALLY expensive project if you
don’t know what can go wrong.
Fortunately, you can avoid all of the mishaps
of builders that have come before you.
Recently, I found a course that shows you how
to do it all from finding quality supplies to
working with local zoning authorities.
Having built over 300 tiny homes, the course
author’s experience is simply unmatched.
You won’t find a more comprehensive program
anywhere else.
Click on the link below for instant access:
https://scrnch.link/tnytips
Hi. Where could I find the futon trundle bed?
Great. May I have the list of building materials. Send the list via my email address horryalex45@gmail.com
Thankyou
I’m wondering if there is a book with all this exact information. There is so many items to click on and learn more. I get lost in it and then can’t remember where I found it. Also I have very poor internet, so I like to have everything in paper pages so I always have it to refer back to. Anything?