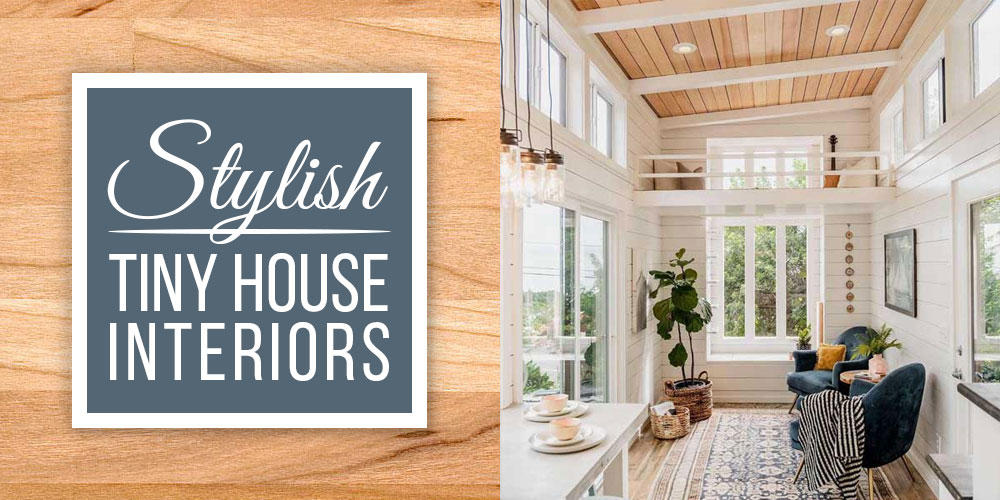
CLICK TO JUMP TO A STYLE
CLICK TO JUMP TO A ROOM
Building a tiny house is no easy feat, but once the construction is over you can begin the fun part: designing a space that’s unique and comfortable. Living the tiny life is all about doing more with less. Whether your personal style is simple, boho, or something else, the goal of creating a simple tiny house interior is to maximize space while minimizing clutter.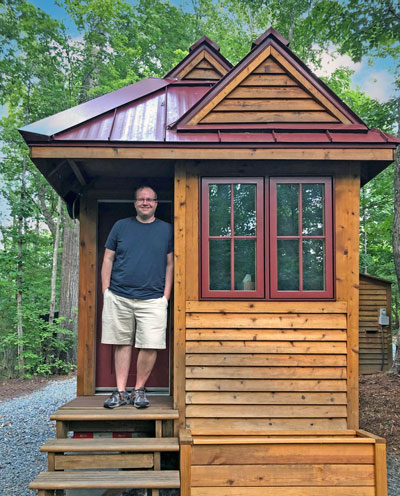
Hi, I’m Ryan
A huge advantage of tiny homes is being able to build your dream home just as you’d like. With so many options to be had, it can be tough to determine what’s right for you. I’ve put together a few ideas for you here!

When you’re just getting started, it can be overwhelming trying to plan out the perfect design. I’ve put together some tiny home interior design ideas to help guide you through the process. Check out these styles and layouts to see what options might work for you. Remember, your personal touch is what makes a tiny house a tiny home.
Tiny House Farmhouse Style
 For a tiny house style with a welcoming appeal, try a farmhouse design. Sliding barn doors allow for more room since they don’t need to open outwards, giving your layout plans more flexibility. White or light-colored wood for walls and cabinets can make your interior feel more spacious, and lots of shelf space maximizes storage potential.
For a tiny house style with a welcoming appeal, try a farmhouse design. Sliding barn doors allow for more room since they don’t need to open outwards, giving your layout plans more flexibility. White or light-colored wood for walls and cabinets can make your interior feel more spacious, and lots of shelf space maximizes storage potential.
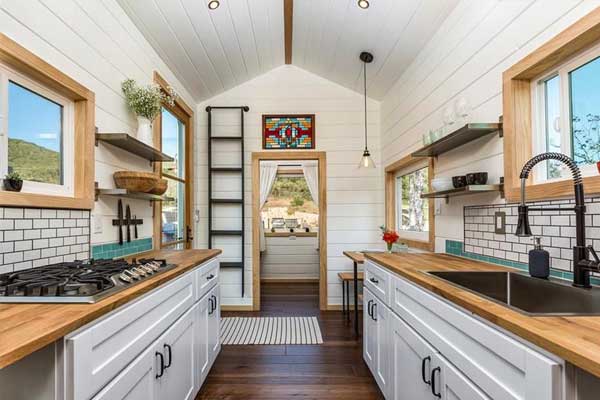
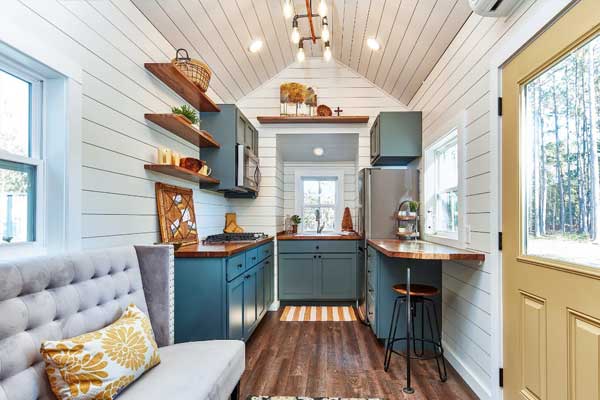
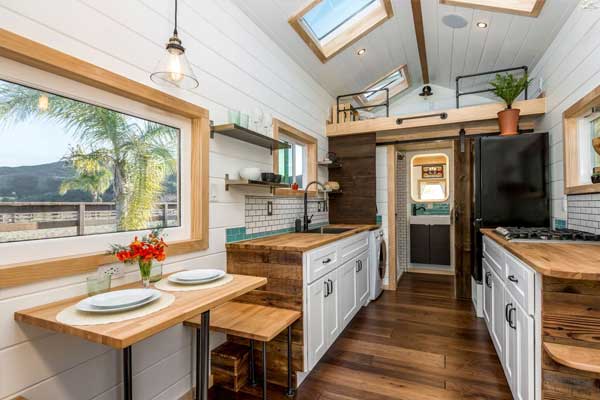
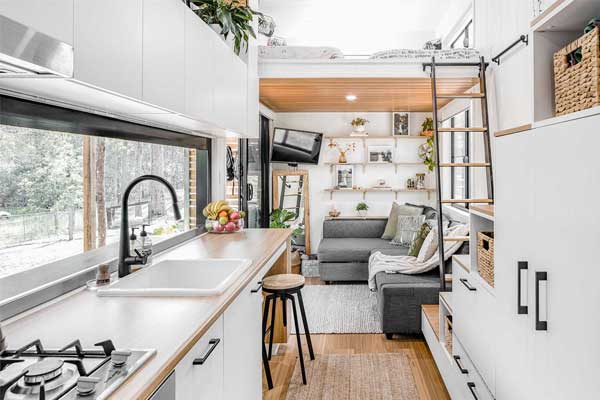
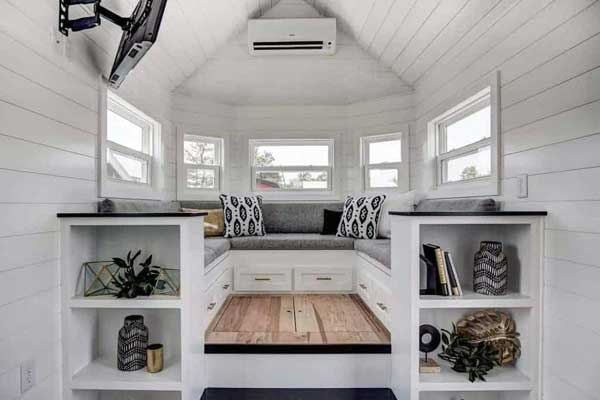
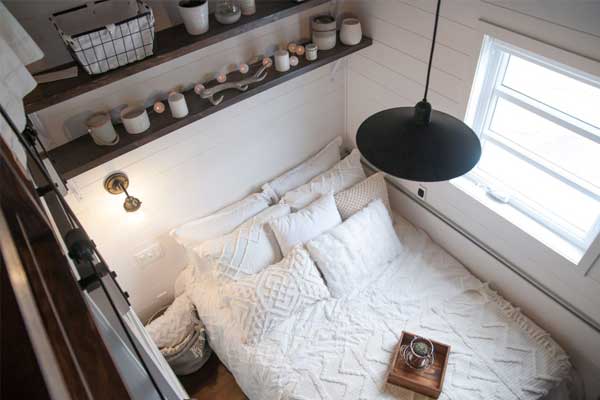
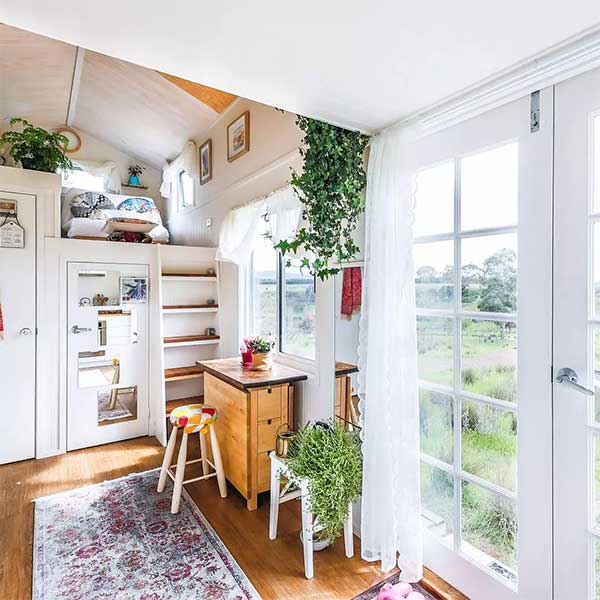
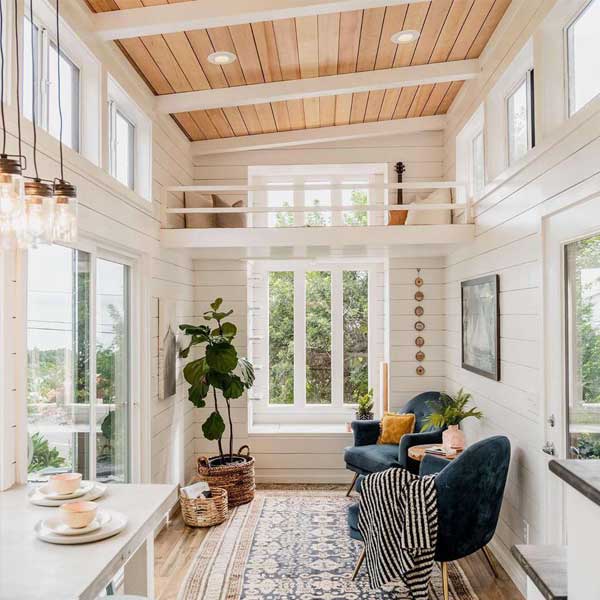
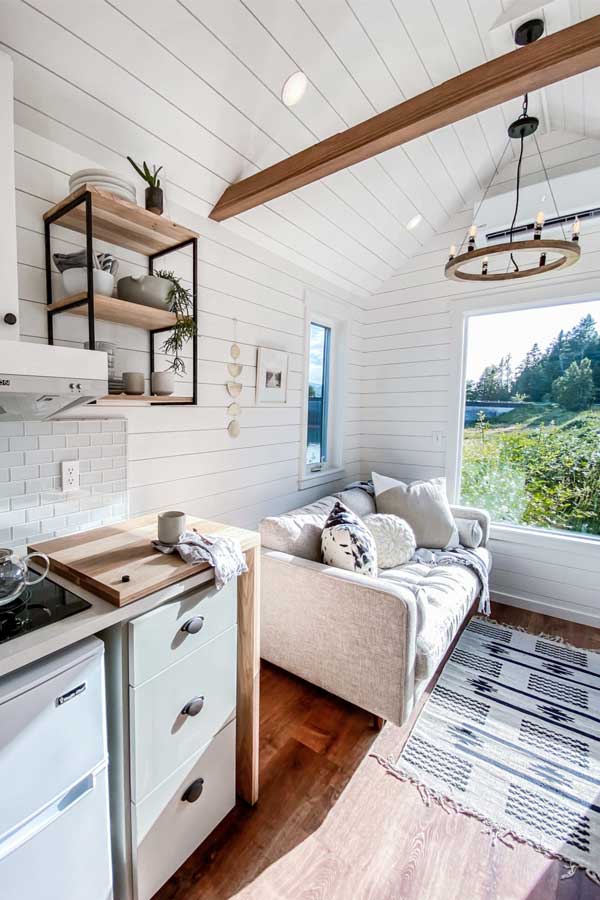
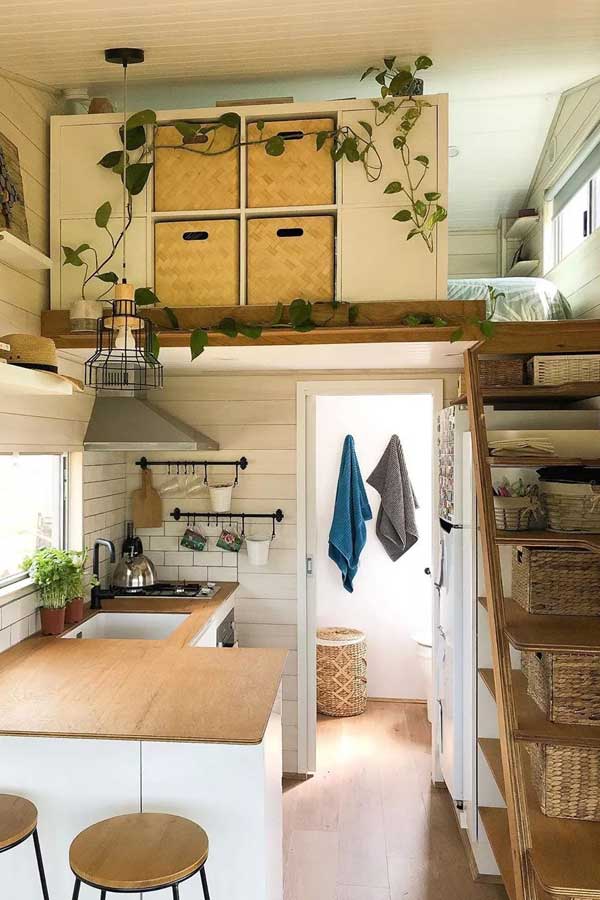
Tiny House Modern Style
 Modern interior design ideas tend to work very well with tiny houses because they are already focused on space and minimalism. Sleek lines, open spaces, and lots of light are all modern design elements that make a small space feel bigger. Minimalism and tiny living often go hand-in-hand. When you move into a tiny house, decluttering your life is often a necessity.
Modern interior design ideas tend to work very well with tiny houses because they are already focused on space and minimalism. Sleek lines, open spaces, and lots of light are all modern design elements that make a small space feel bigger. Minimalism and tiny living often go hand-in-hand. When you move into a tiny house, decluttering your life is often a necessity.
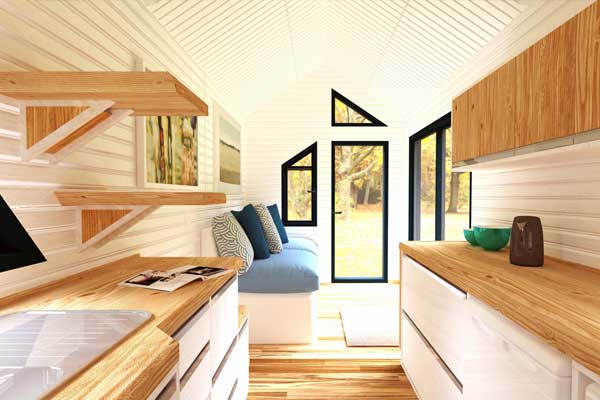
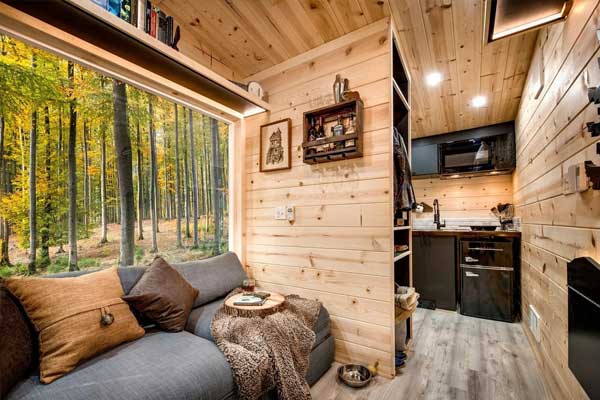
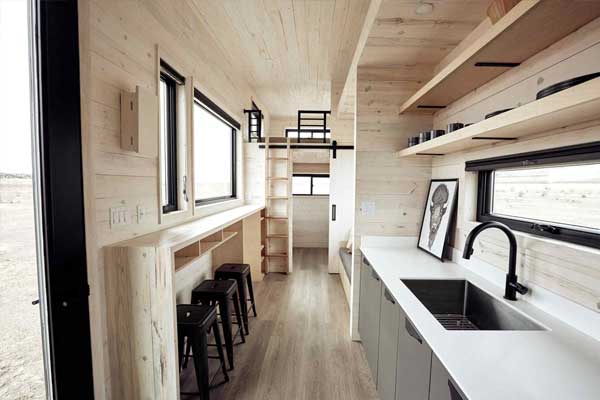
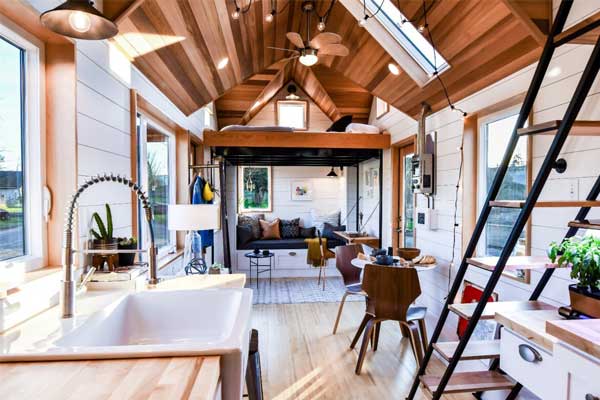
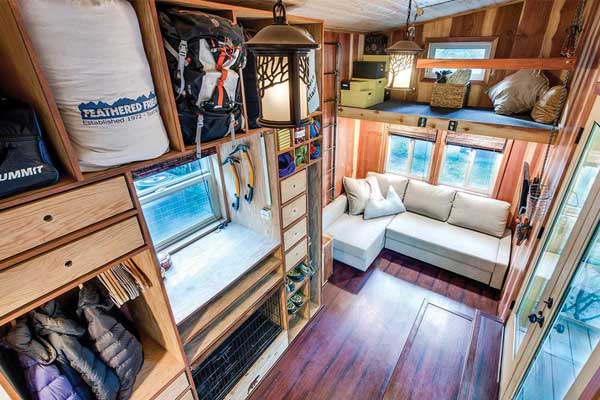
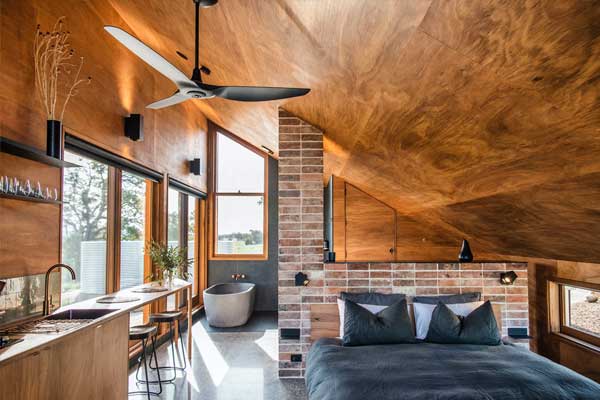
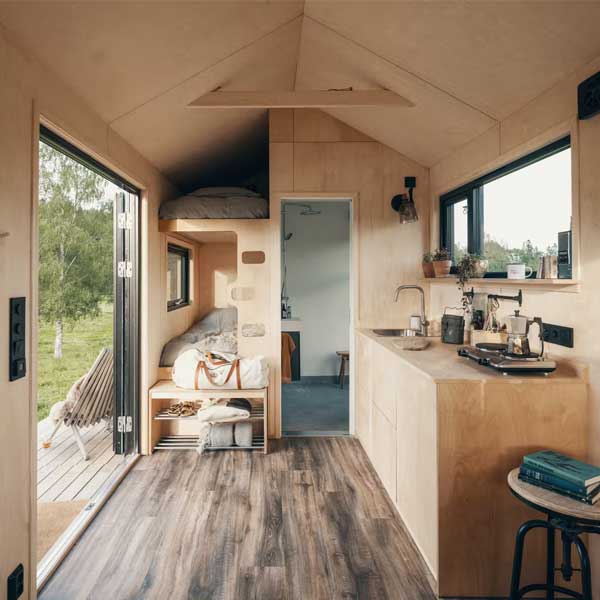
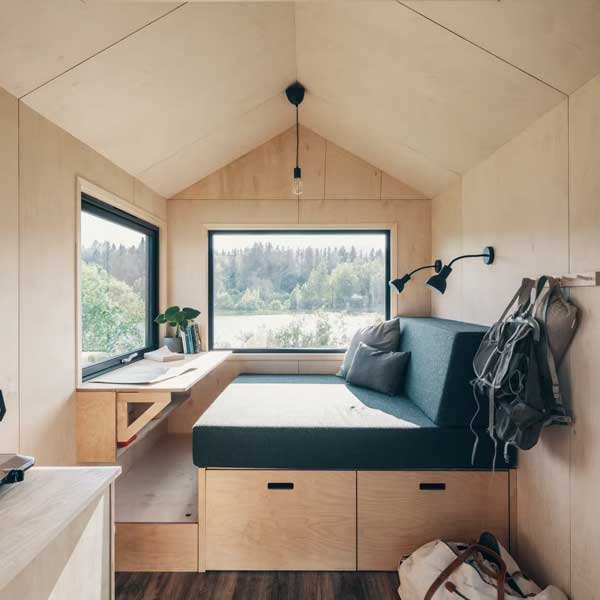
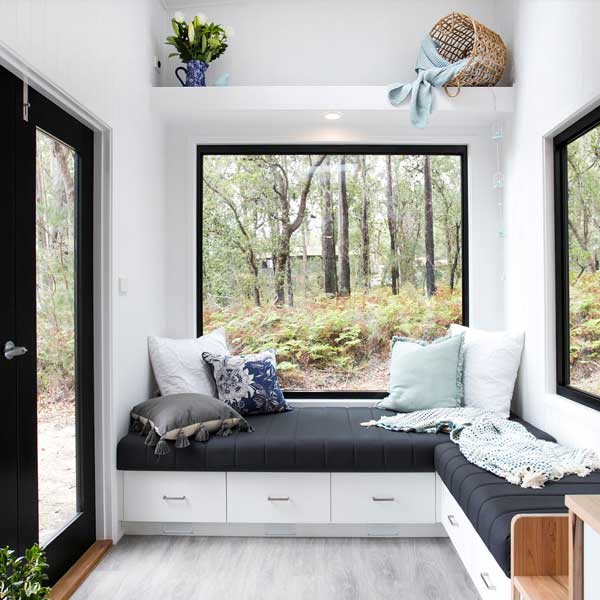
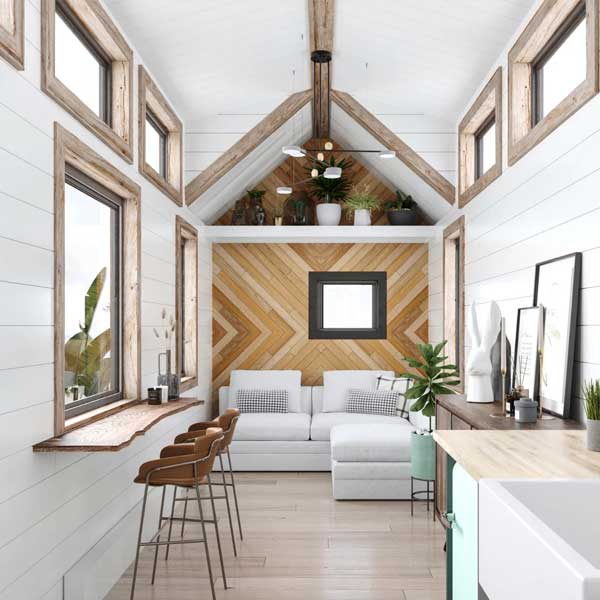
Tiny House Boho Style


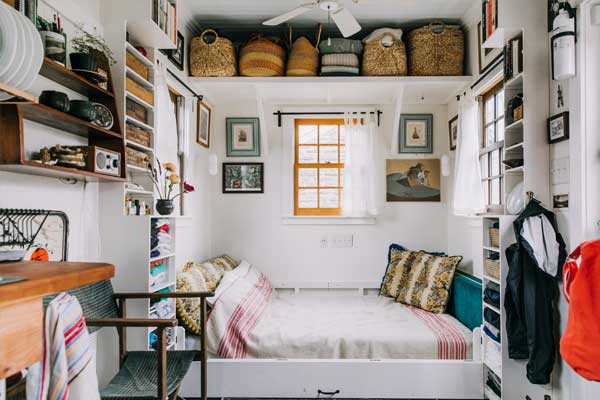

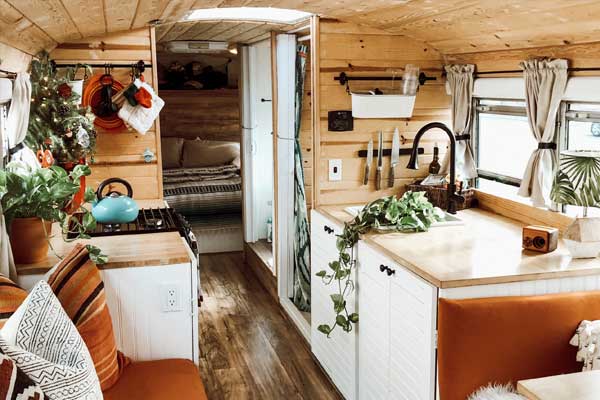

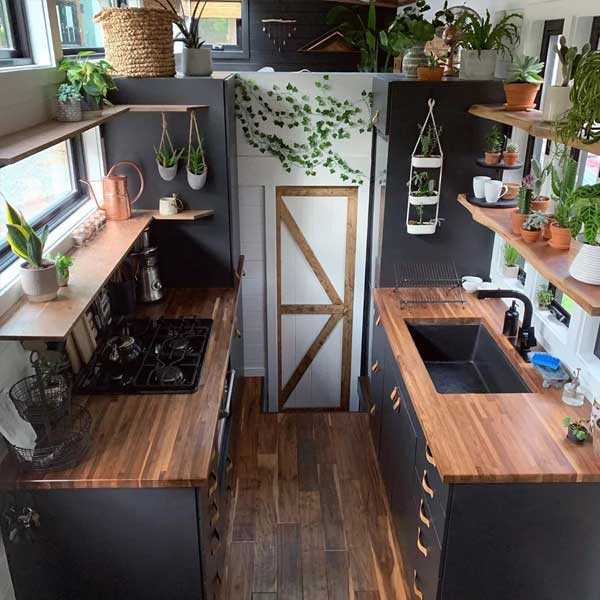

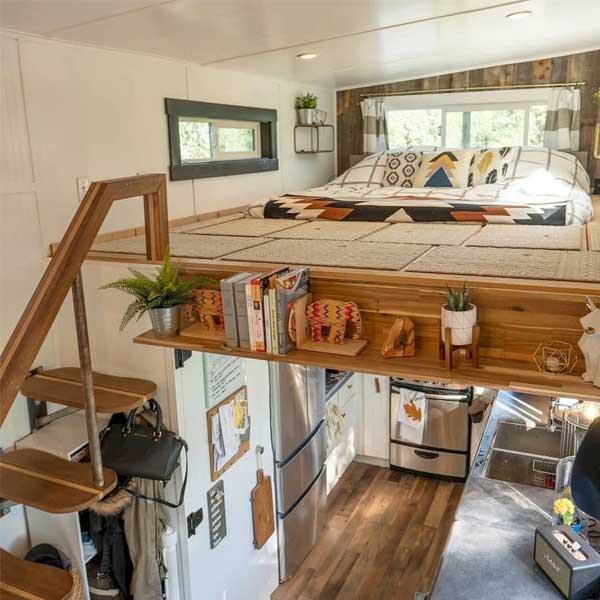

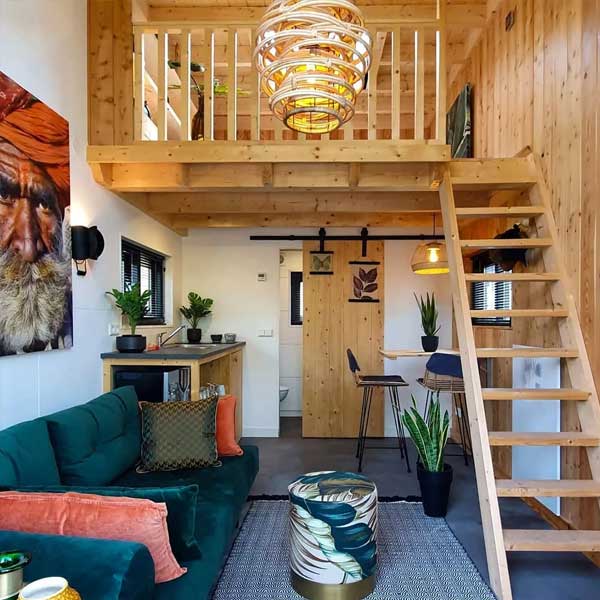

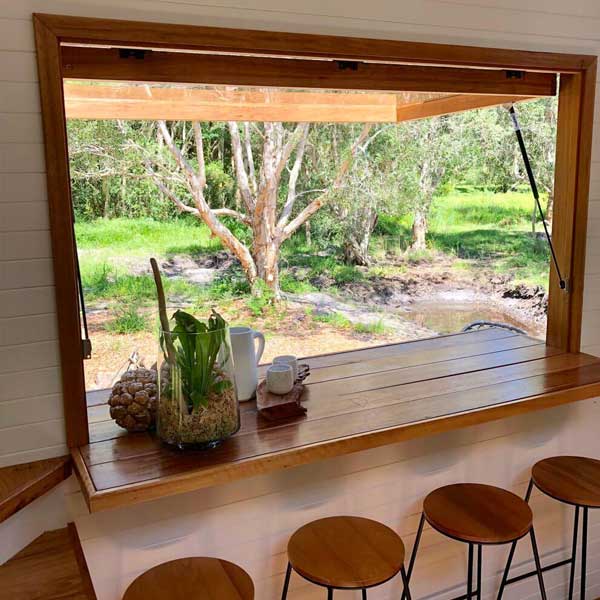

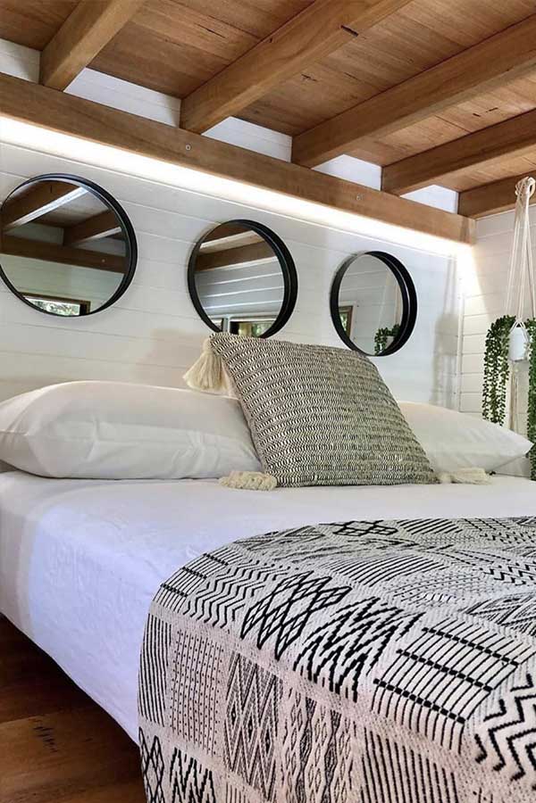

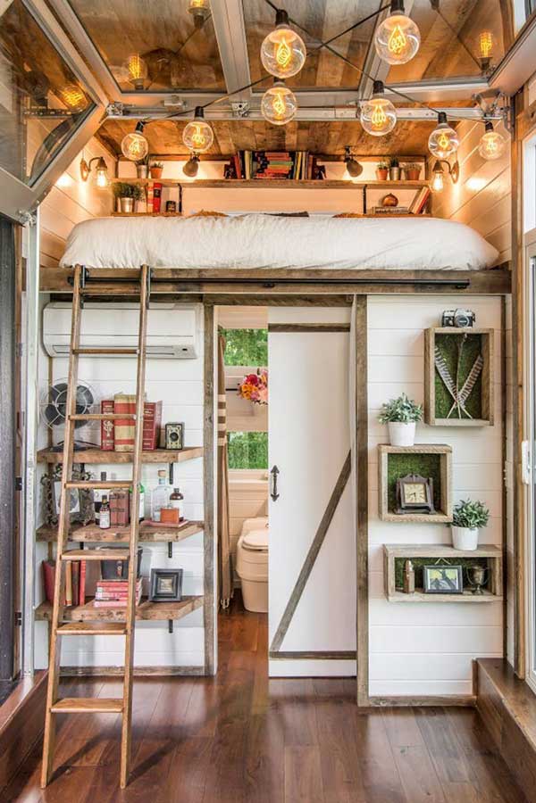

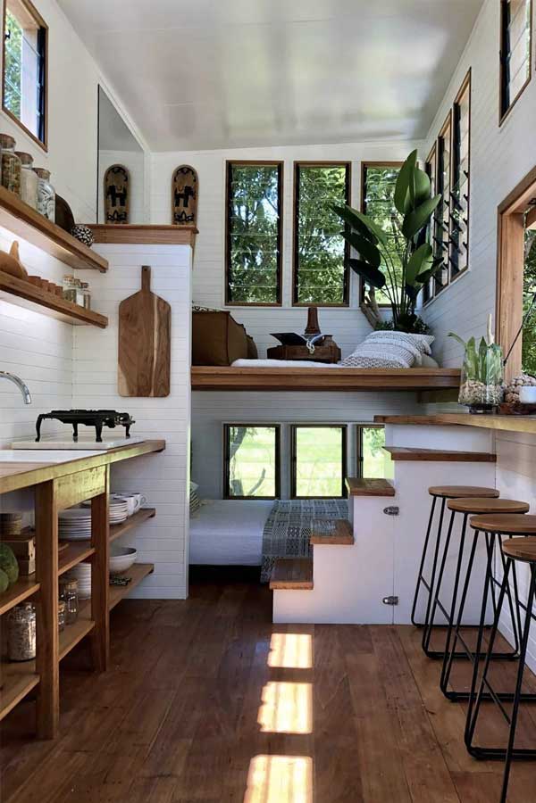

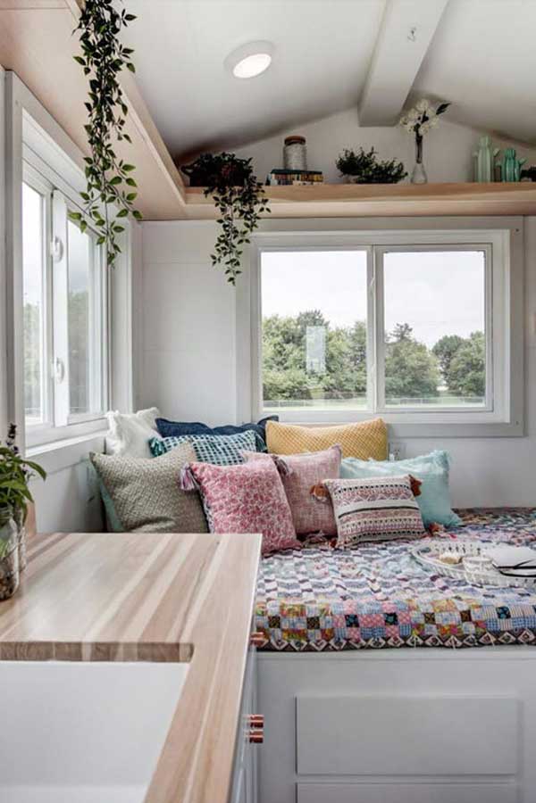

Tiny House Coastal Style


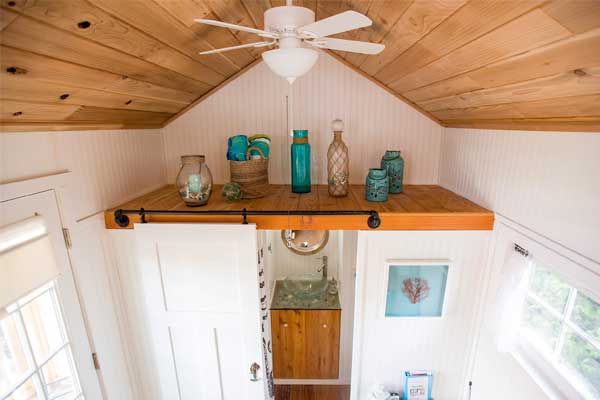

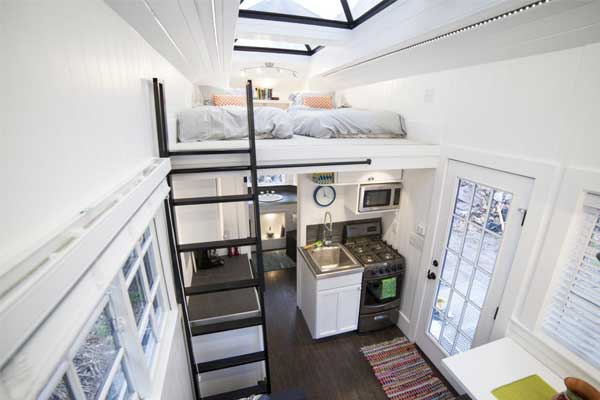

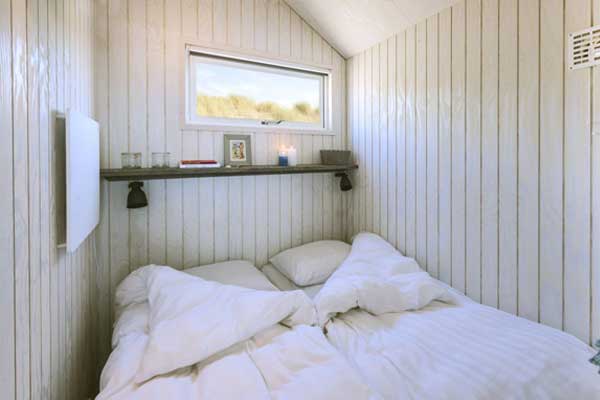

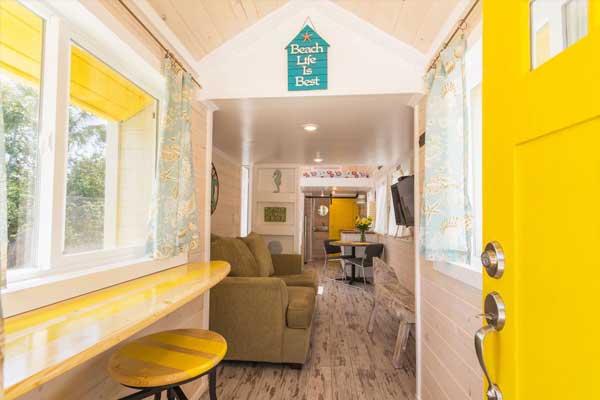

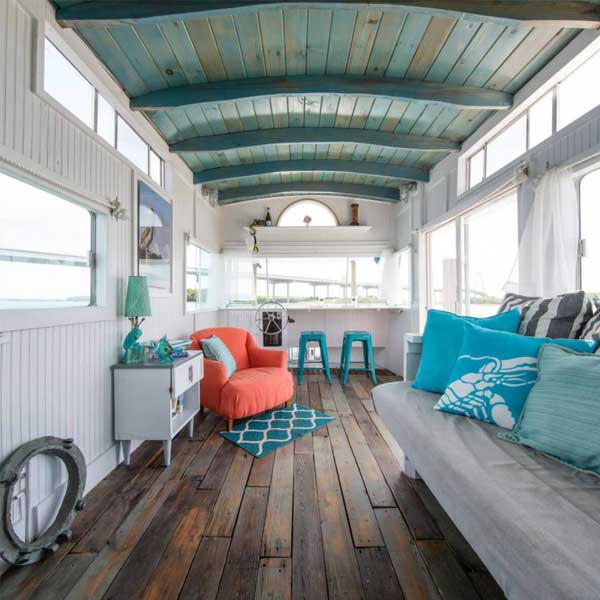

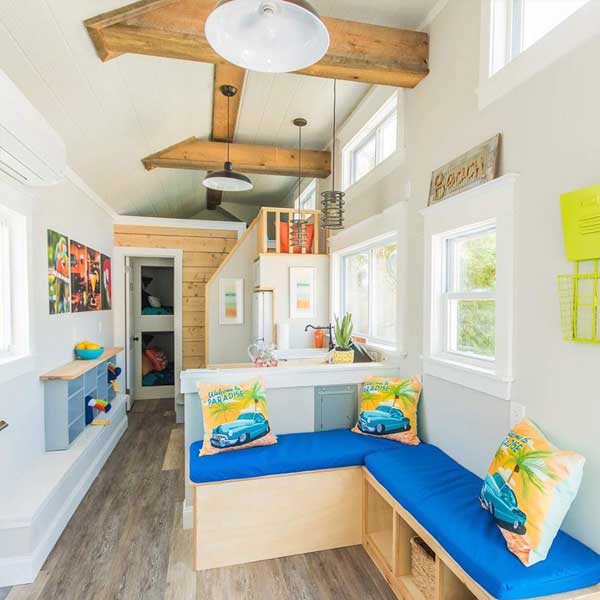

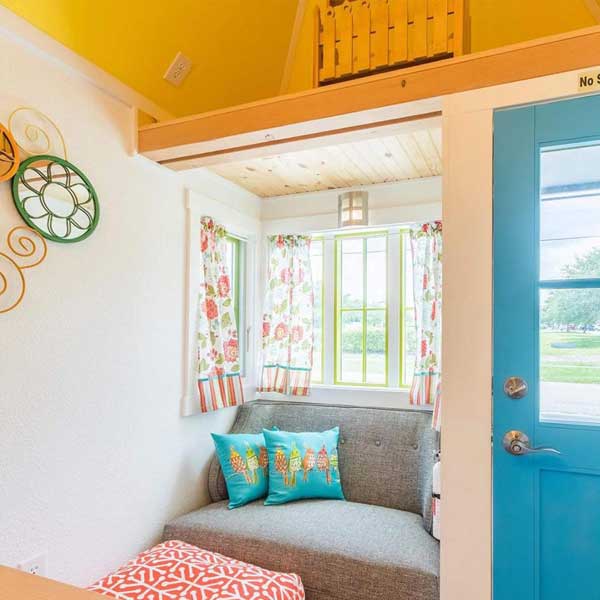

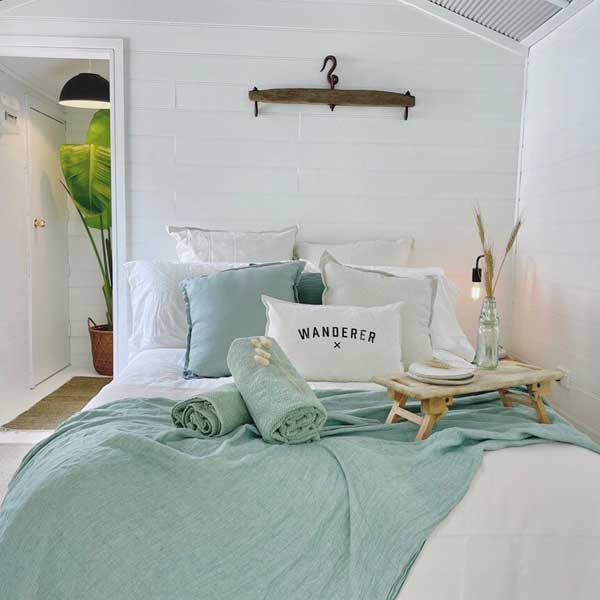

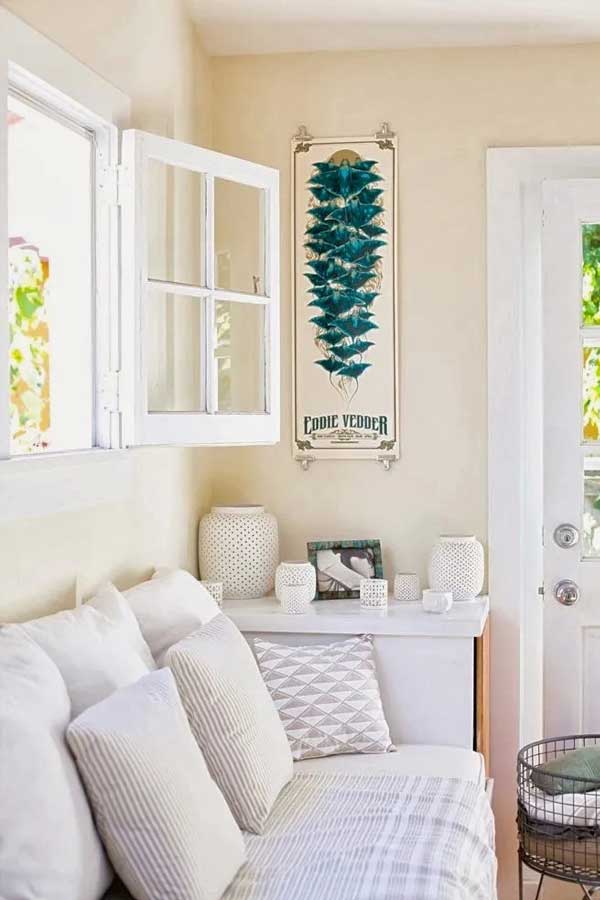

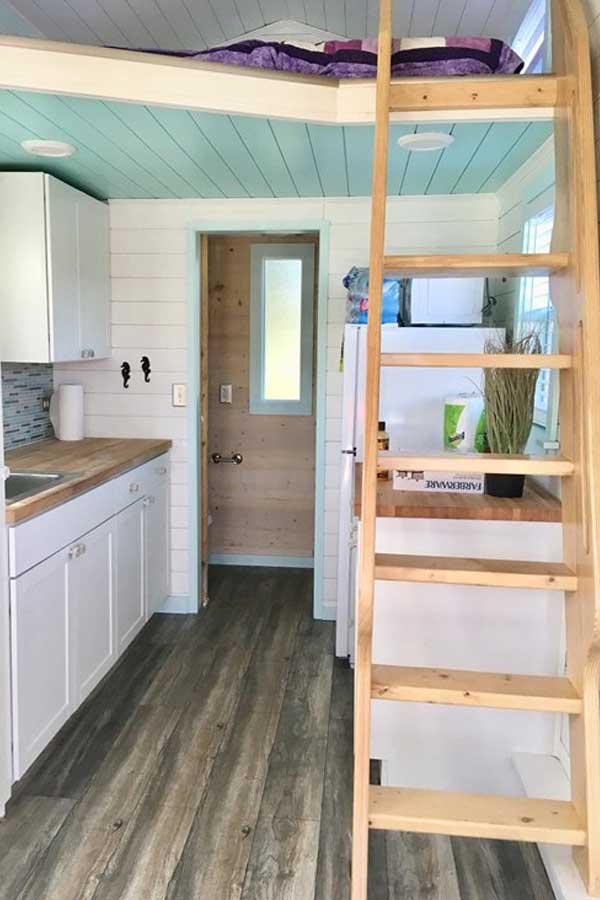

Tiny House Cozy Style


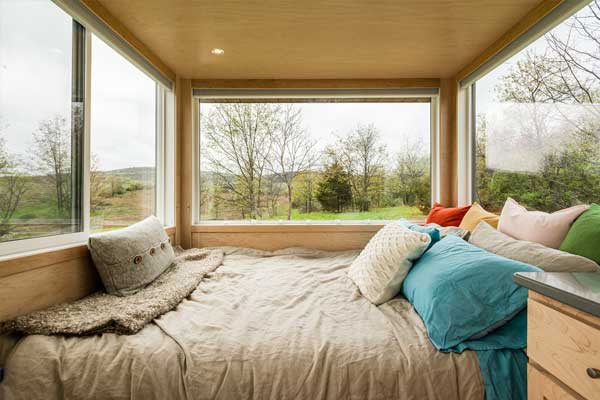

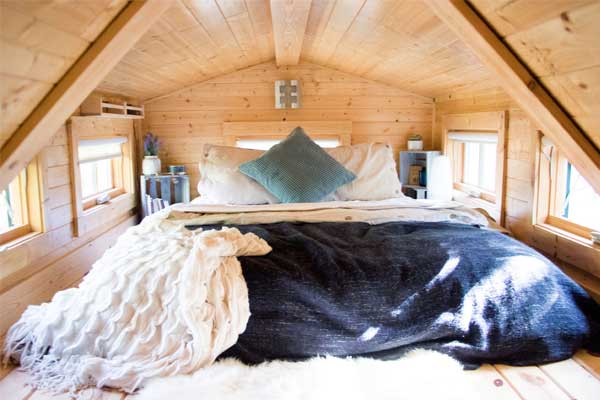

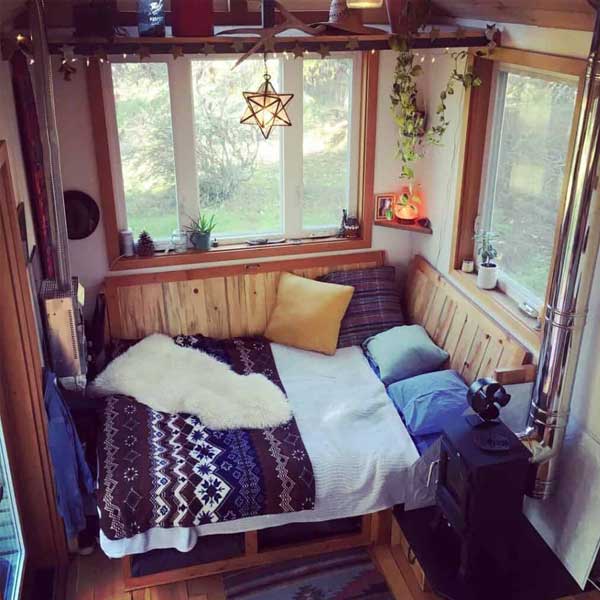

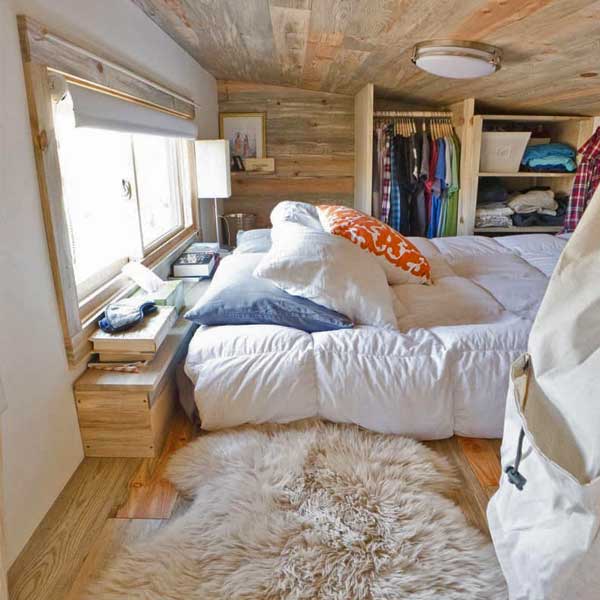

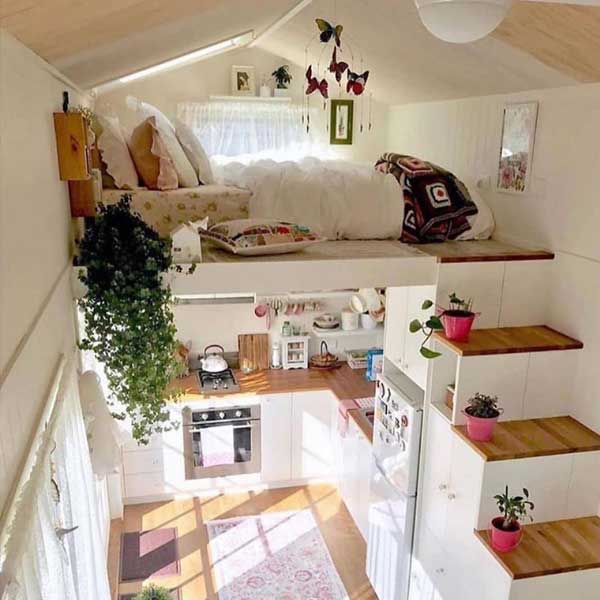

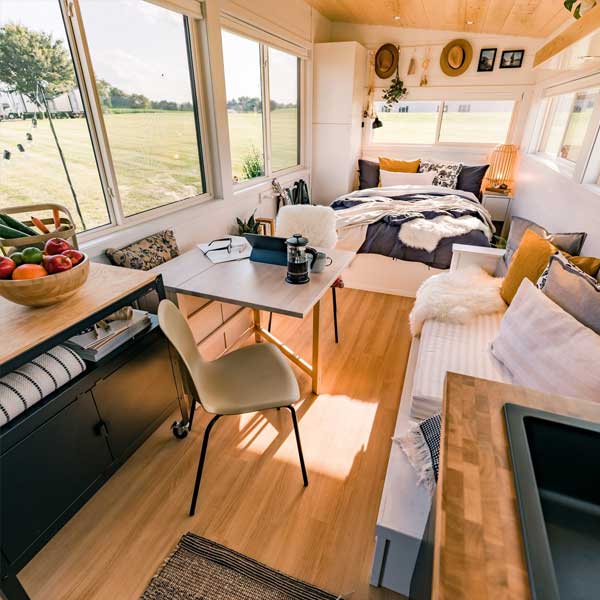

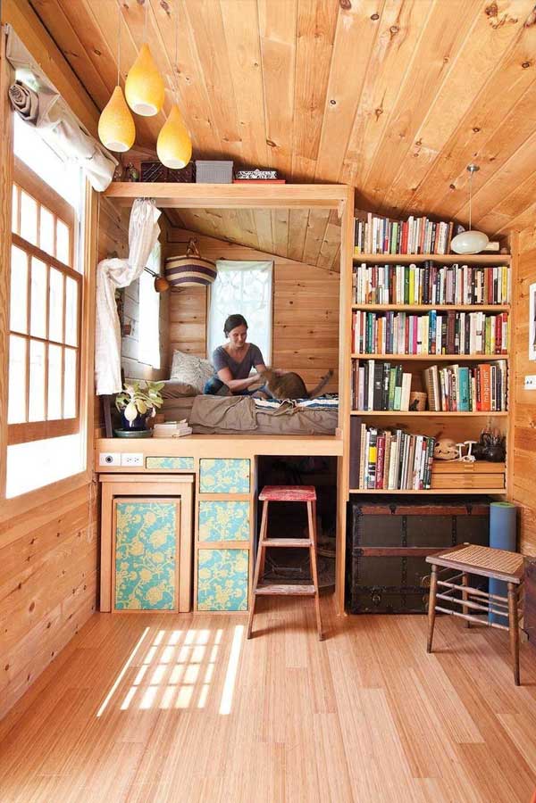

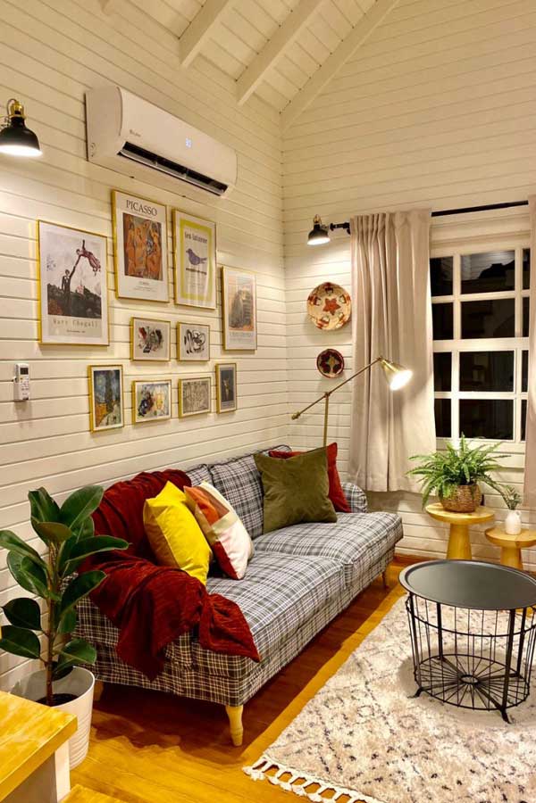

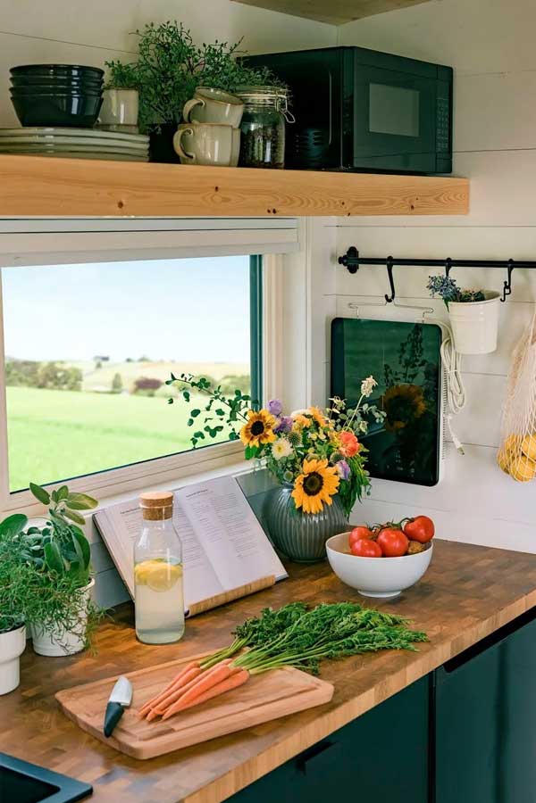

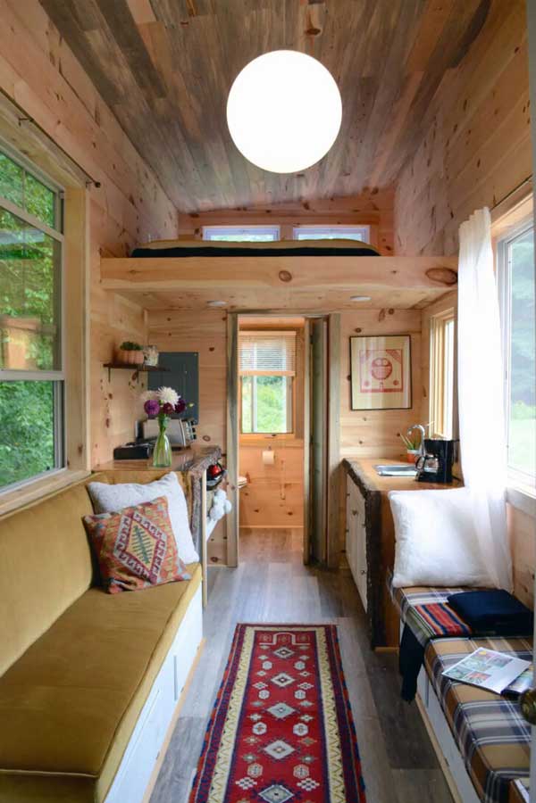

Tiny House Simple Style


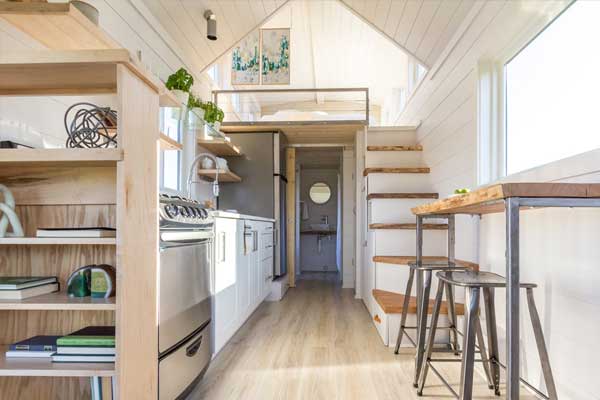

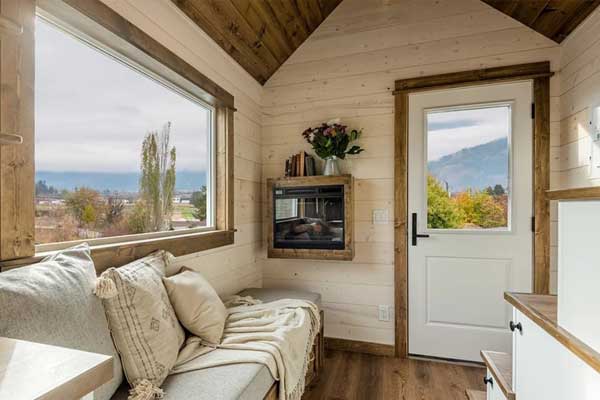

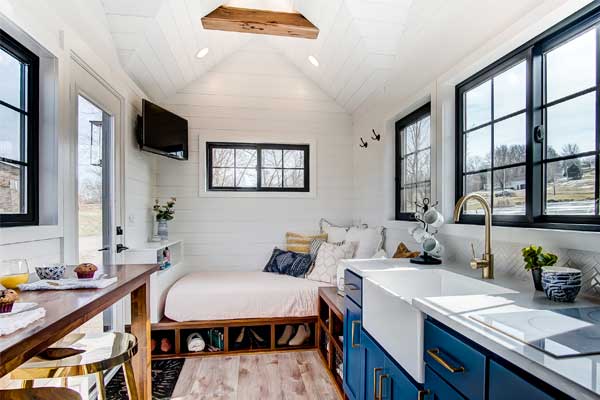

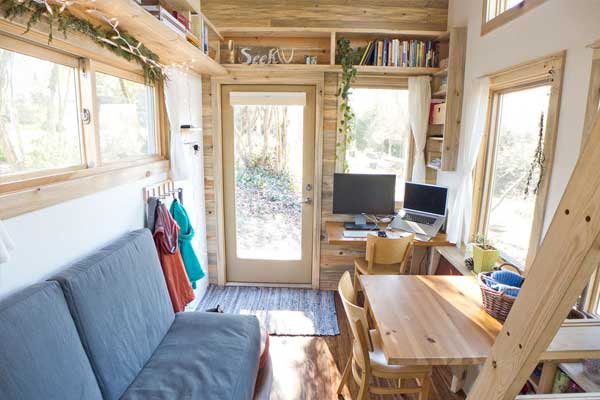

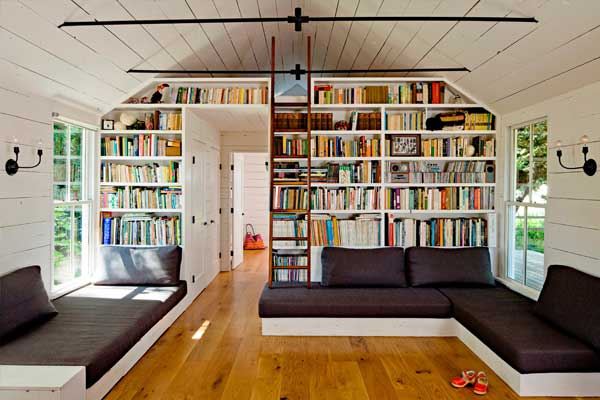

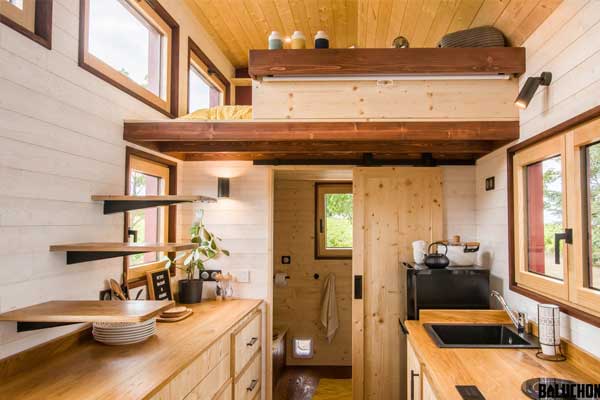

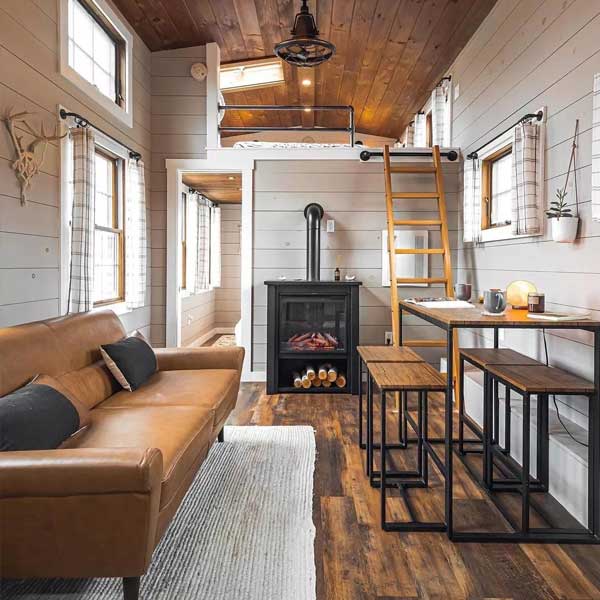

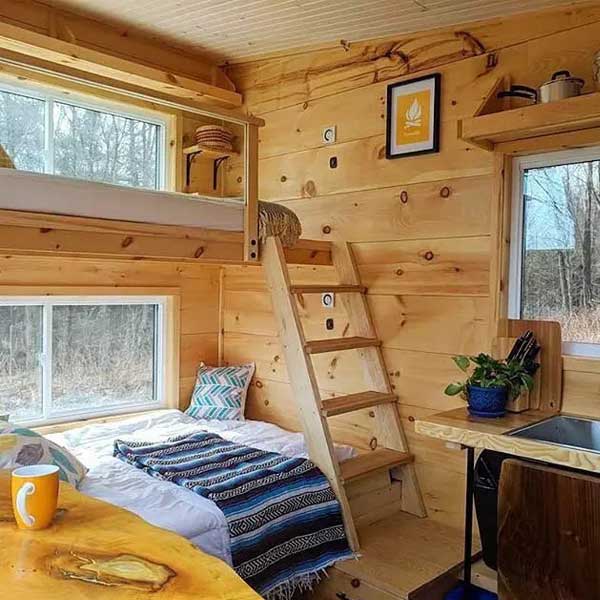

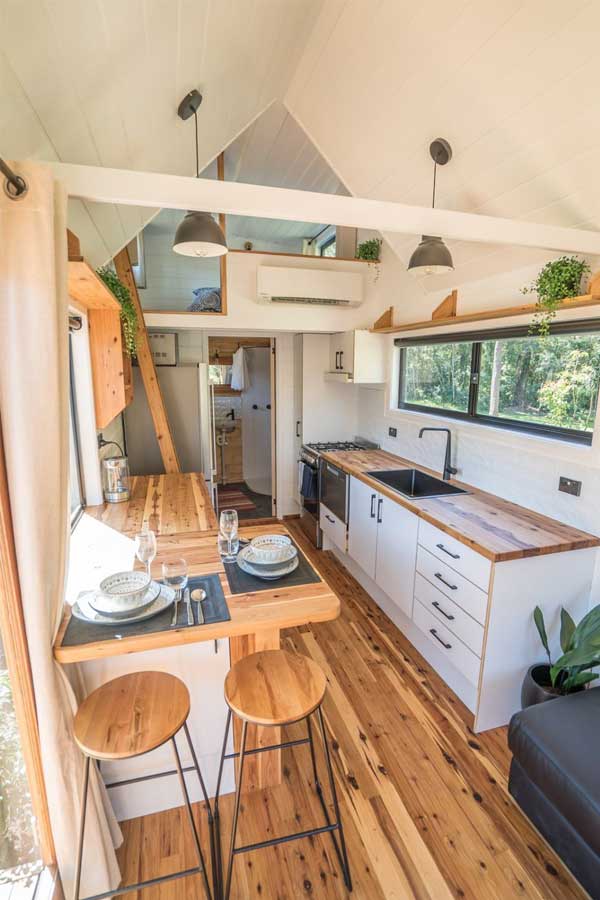

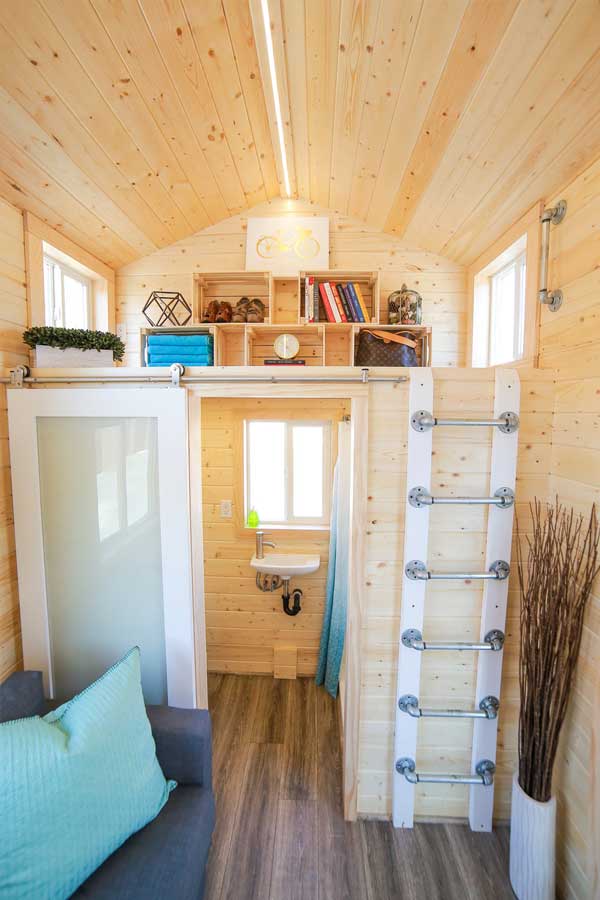

Tiny House Rustic Style


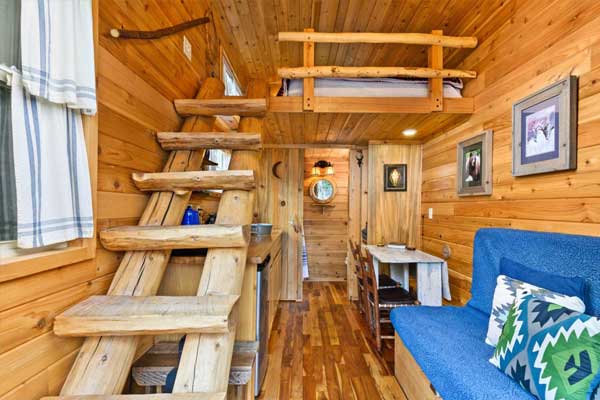

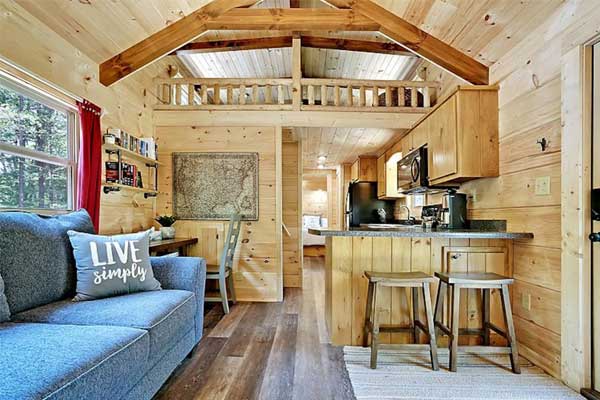

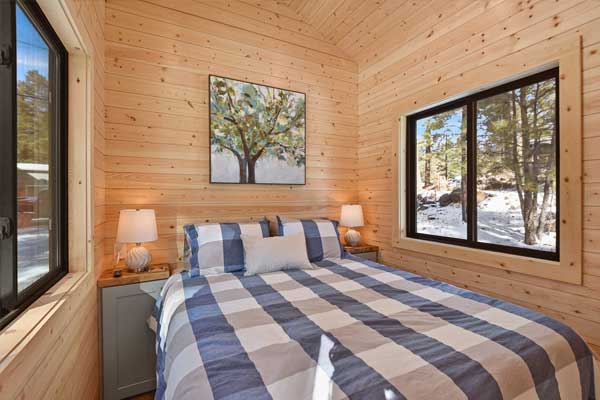

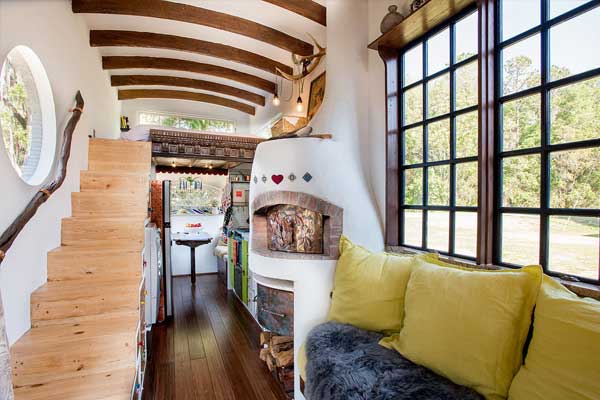

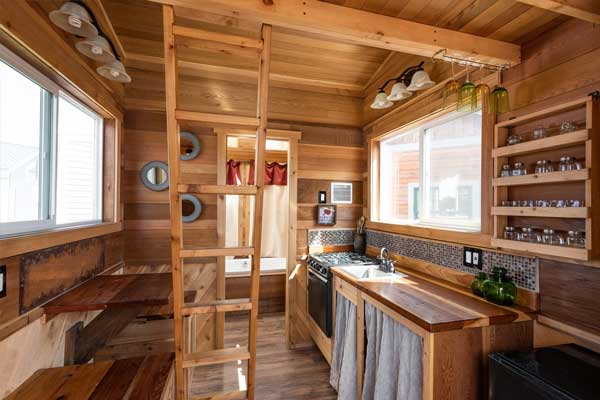

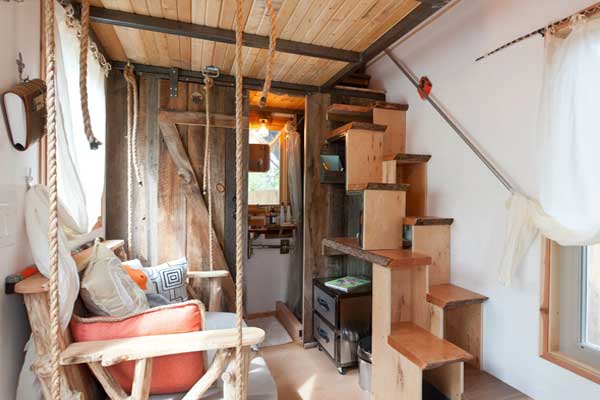

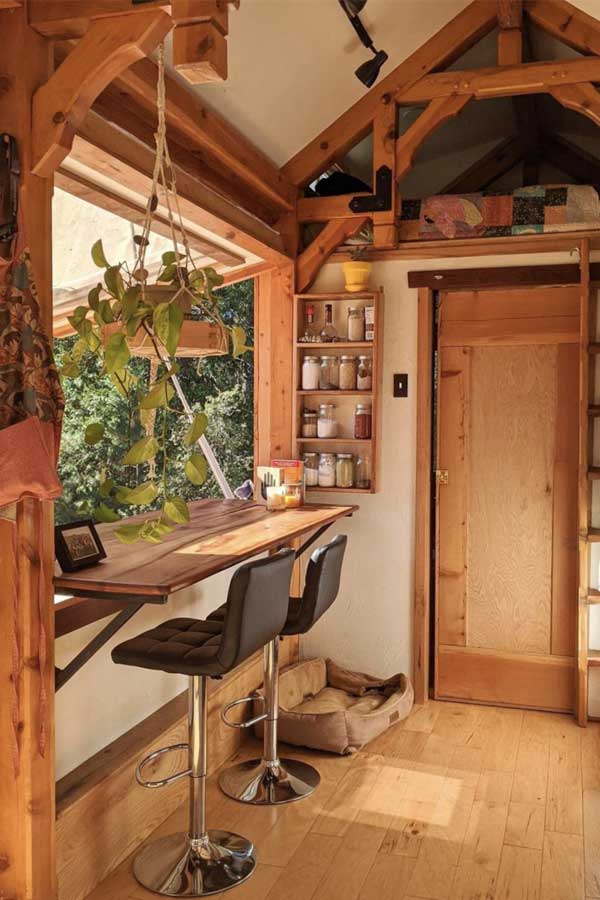

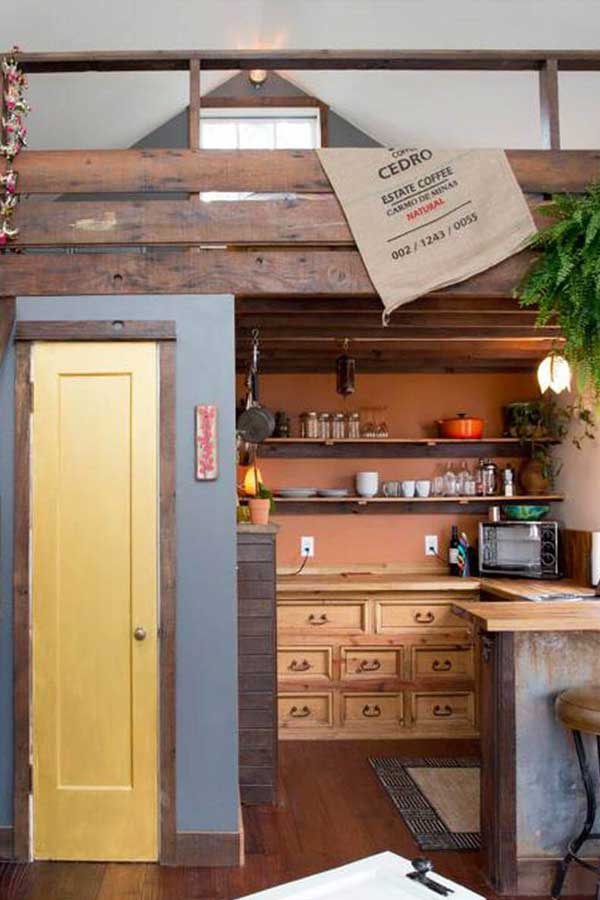

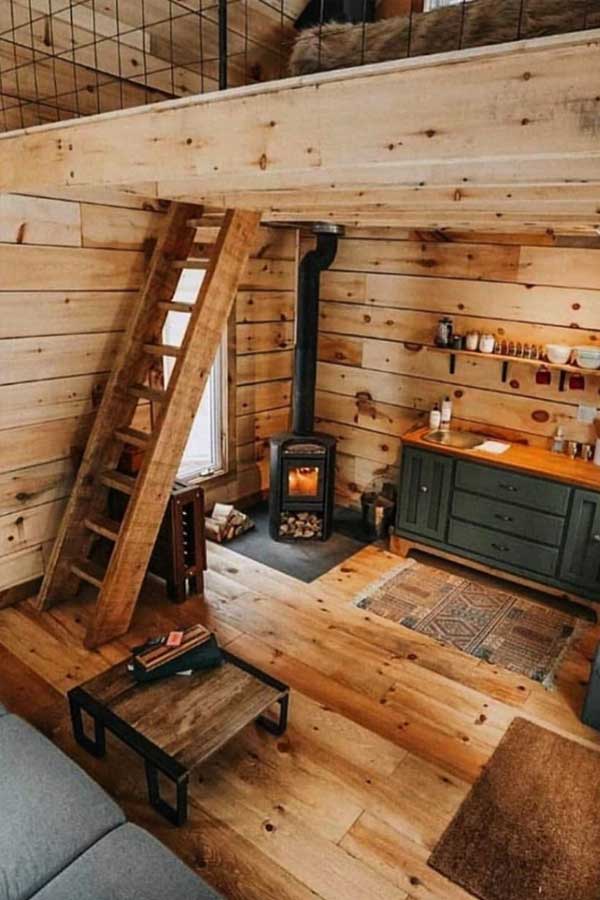

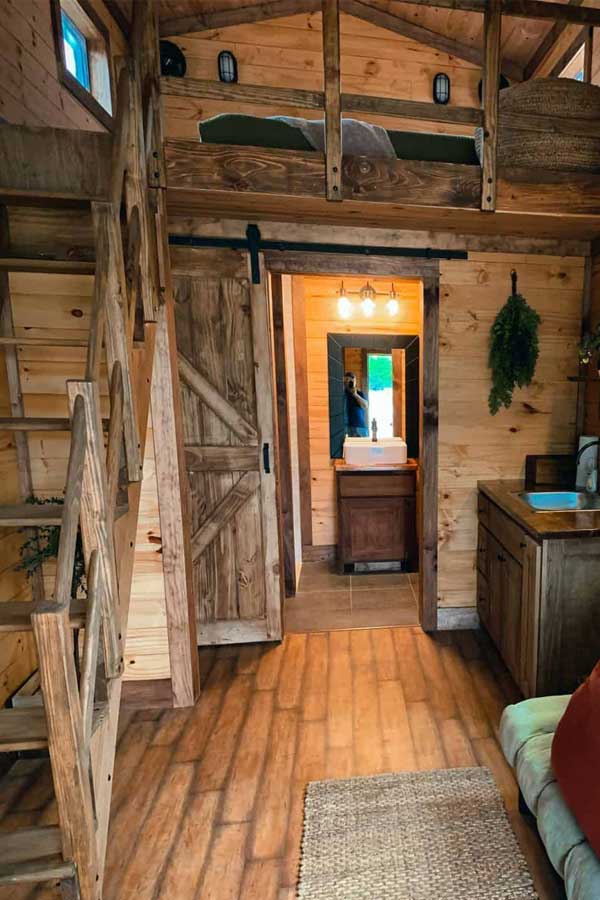

Tiny House Rooms
Tiny House Lofts


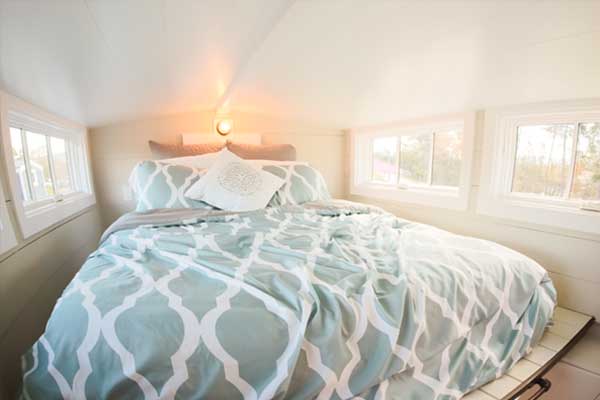

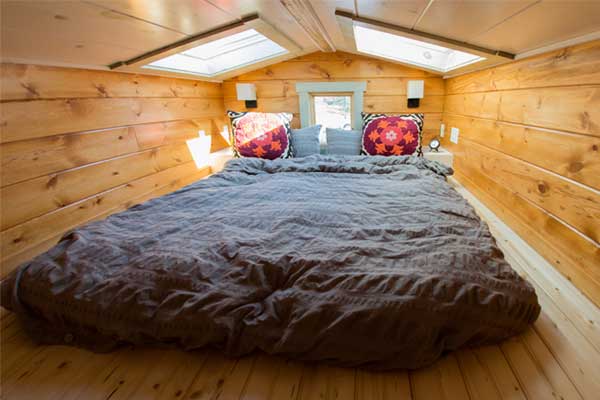

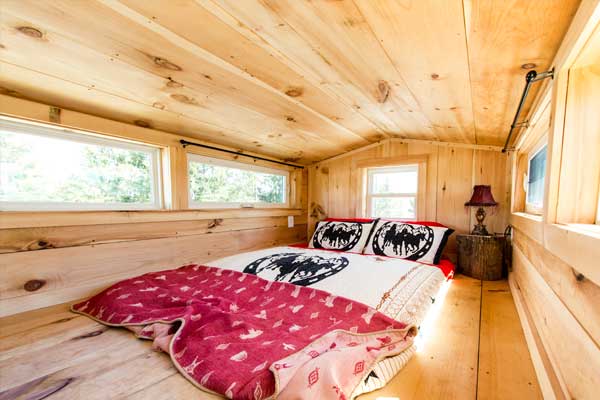

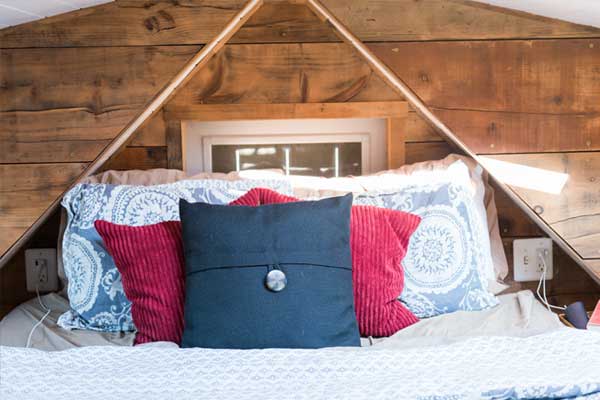

Tiny House Bathrooms


Bathroom One – A small nook to house your shower, sink, and toilet can allow your bathroom to take up minimal space in your house. This design includes a mini bathtub set up along with the shower.
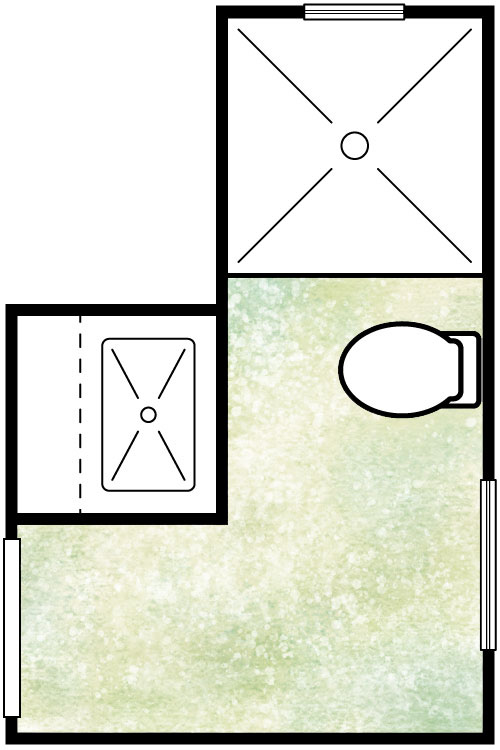

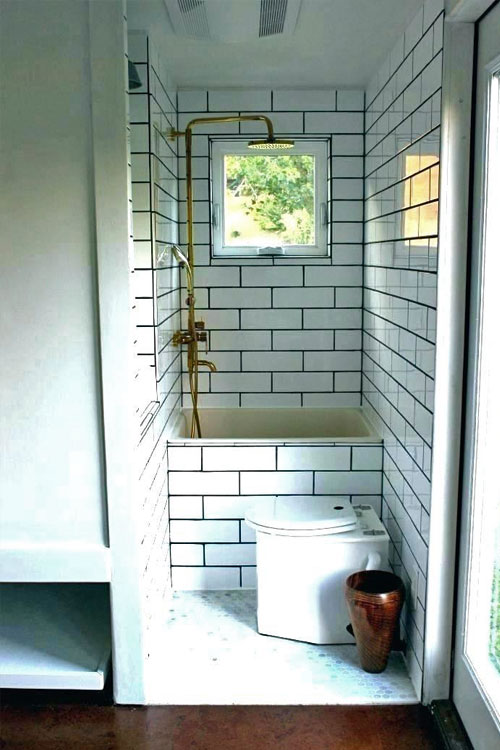

Bathroom Two – This design includes a closet for storage space so you have room for your linens and toiletries. A hanging shower caddy is a great way to store shampoo and other bottles without compromising space.
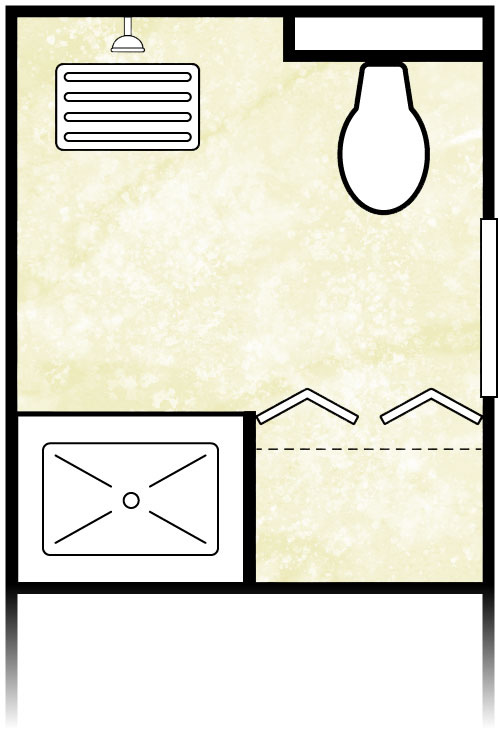

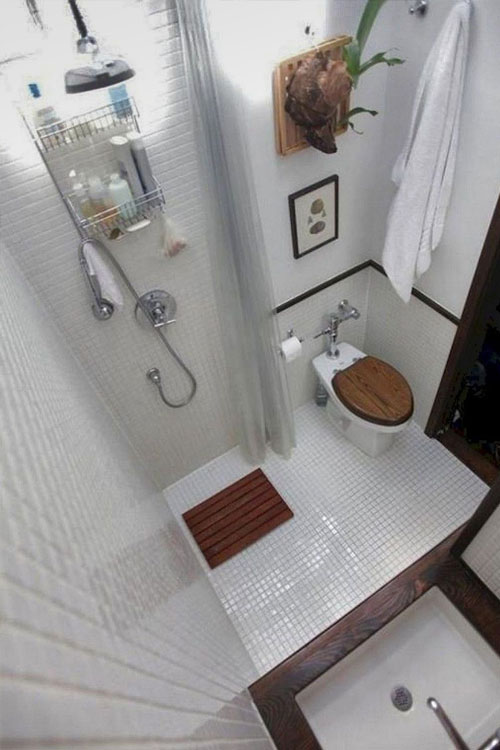

Bathroom Three – A standing shower is easier to make room for than a full bathtub, and a creatively designed sink maximizes space usage while still fulfilling its purpose. Space across from the sink allows shelves for storing bathroom necessities.
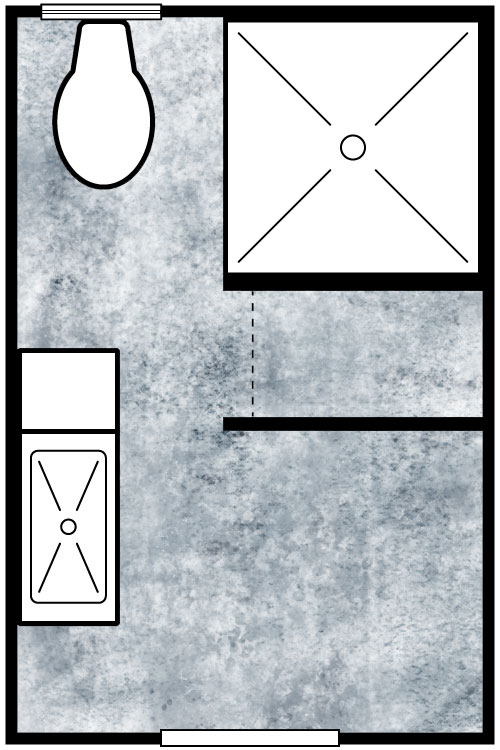

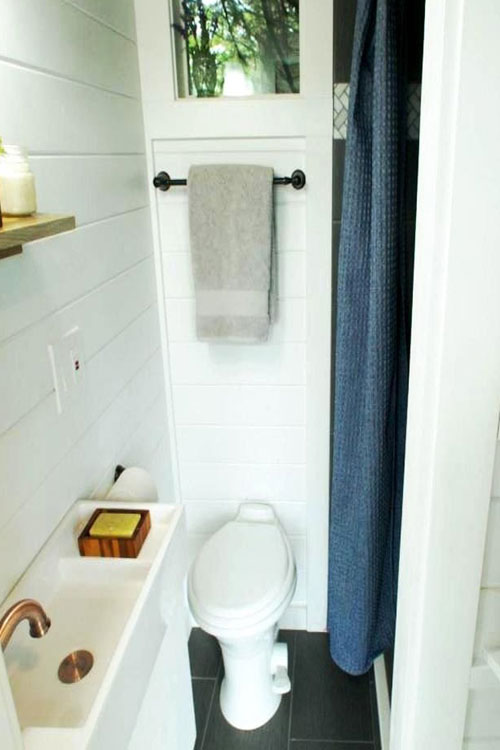

Bathroom Four – Another way to utilize bathroom space to its fullest potential is to include a washer and dryer. Combining your bathroom and laundry room makes this design a two-for-one space and also fits a full bathtub.
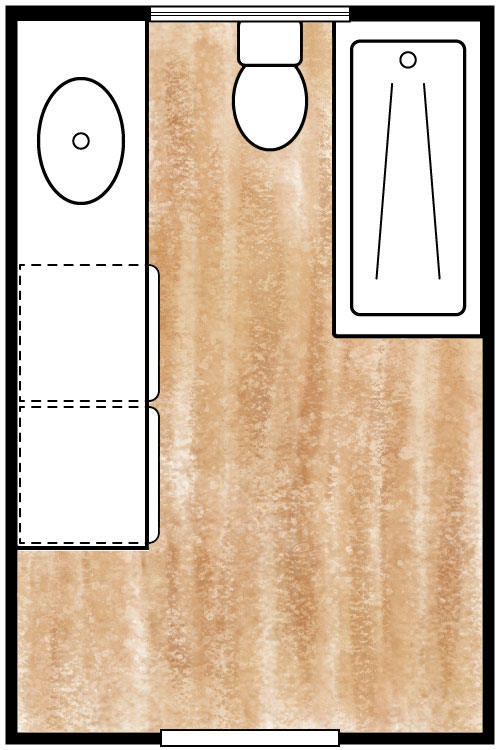

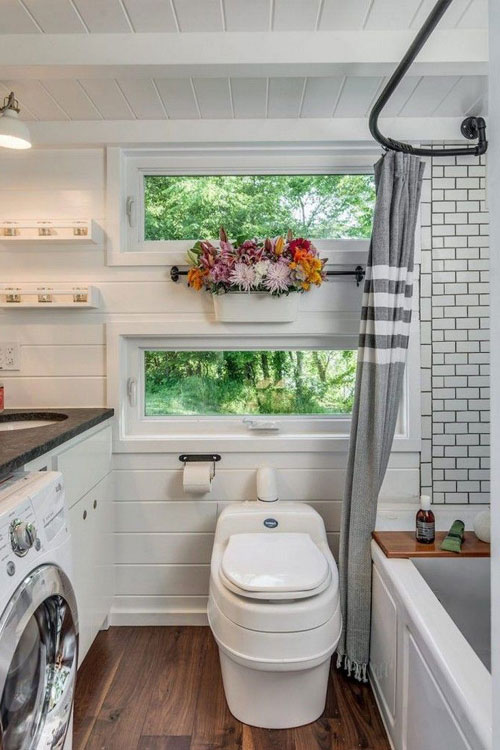

Bathroom Five – This classic design has storage under the sink and hooks to hang towels. For tiny house dwellers with minimal bathroom storage needs, this design mimics the layout of a traditional bathroom in a more compact space.
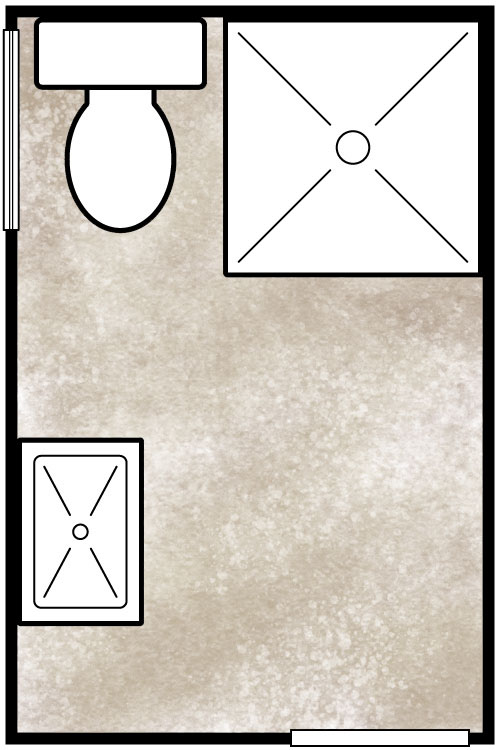

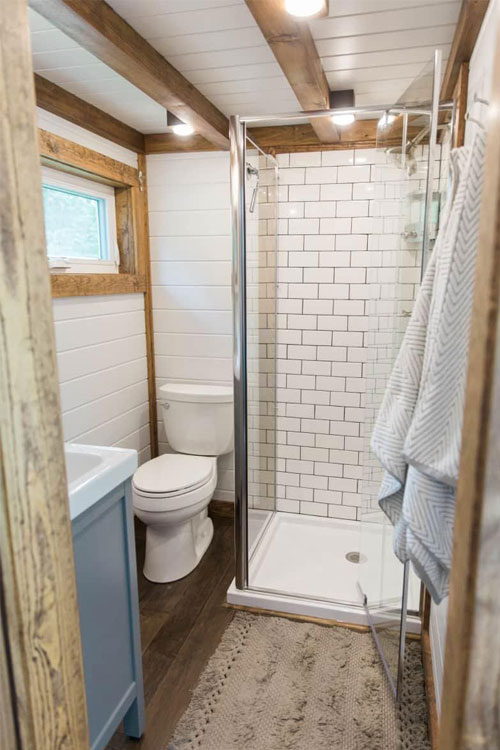



Tiny House Kitchens


Kitchen One – Food storage is a concern for many tiny homeowners, especially if you like to enjoy fresh fruits and veggies. A floor to ceiling refrigerator built into your wall can provide ample storage for meat and produce.
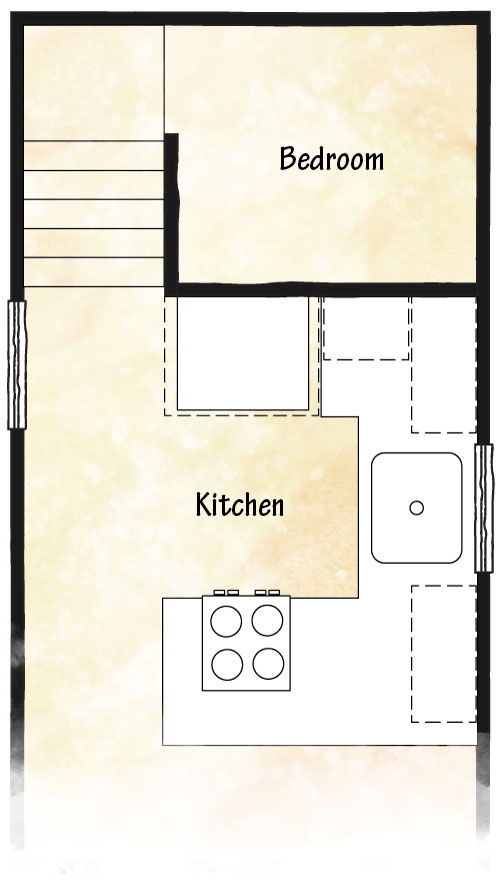



Kitchen Two – Counter space is a necessity for food preparation, so you can minimize the number of appliances taking up room with a microwave nook set into the wall. An additional nook for your dishwasher can make clean up easy and fast.
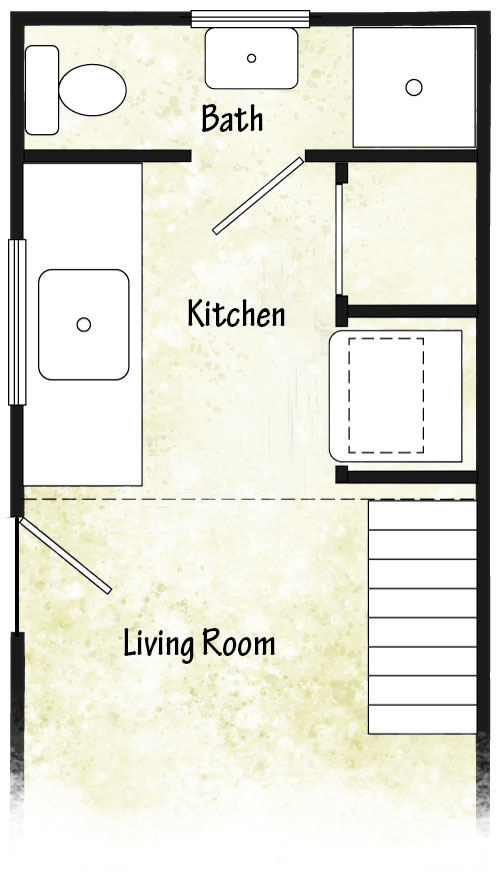



Kitchen Three – Creativity is key when it comes to designing the interior of tiny homes. A pullout table gives you space for dining but retracts into the counter when not in use.
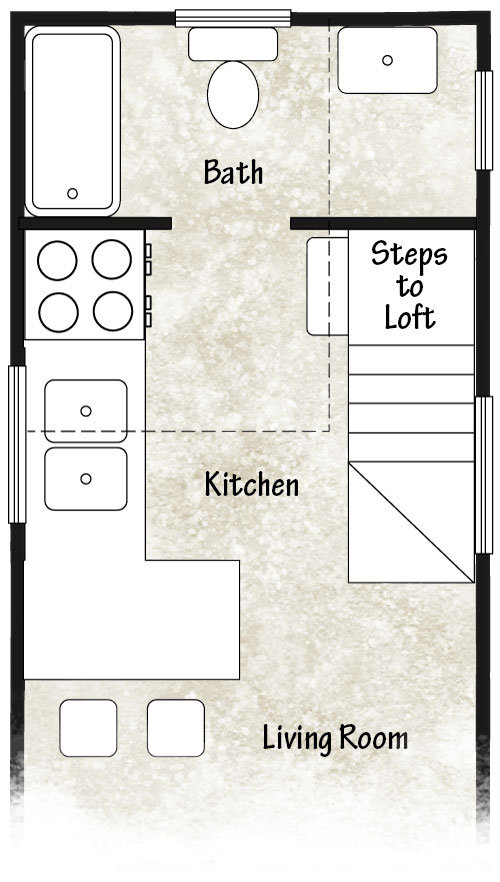



Kitchen Four – Tiny homes are typically an open floor plan, but you can separate rooms with intentional design, like a u-shaped counter that sections off the kitchen. With a sink and a stove built-in, this counter makes the most of the available space.
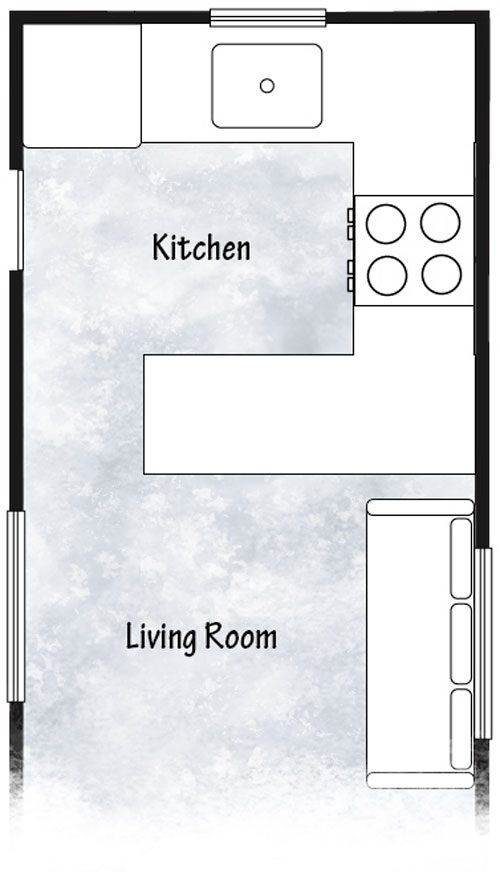



Kitchen Five – Just because a house is tiny doesn’t mean it can’t be multi-level. In this case, a raised kitchen makes room for the usual appliances while creating additional storage under the dais.
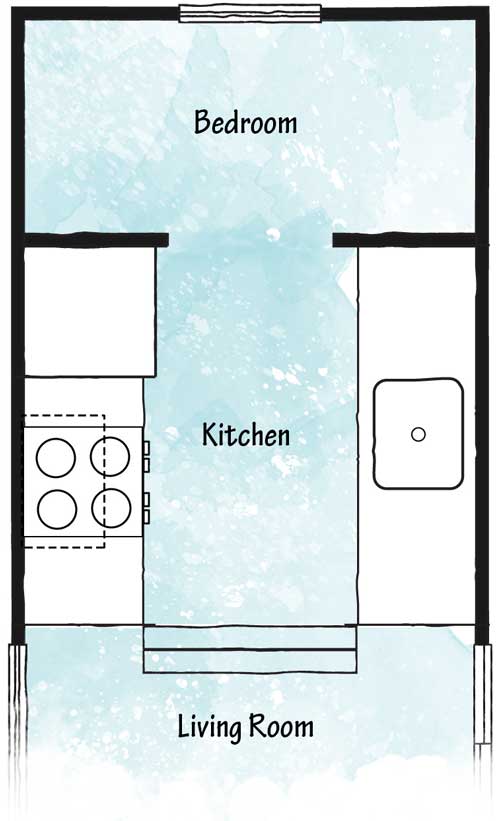

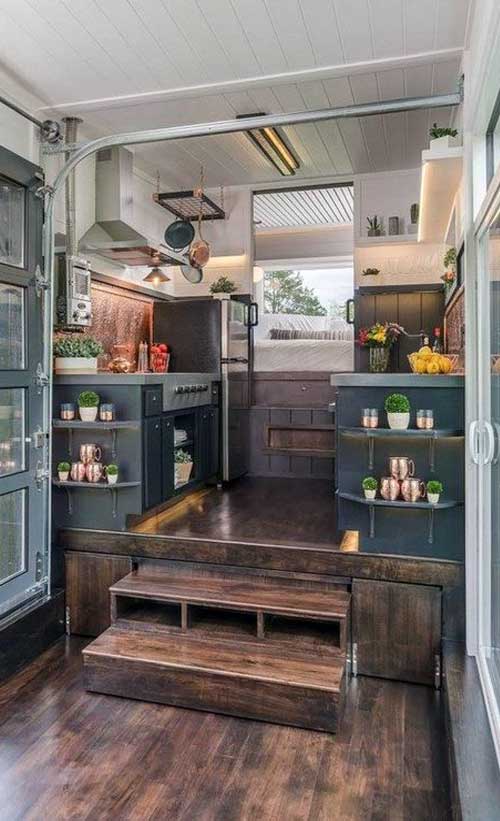

Tiny House Living Rooms


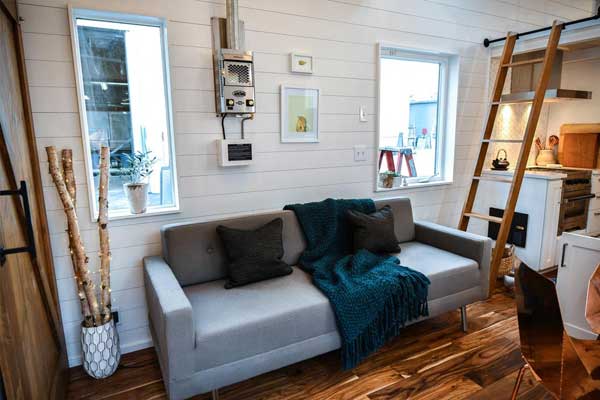

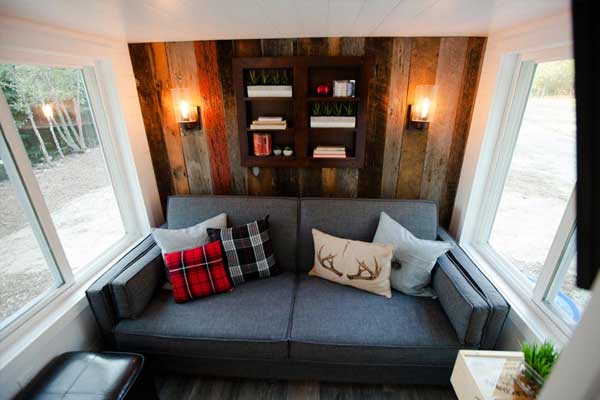

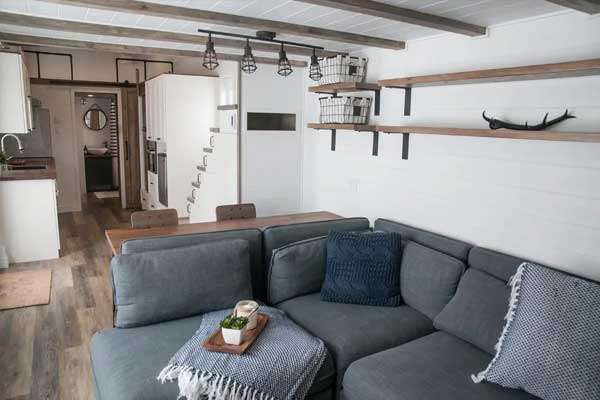

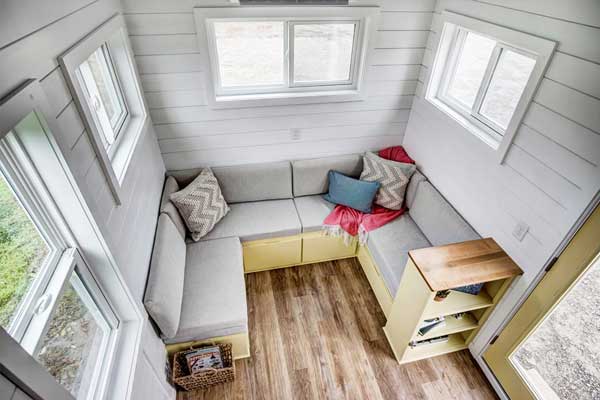

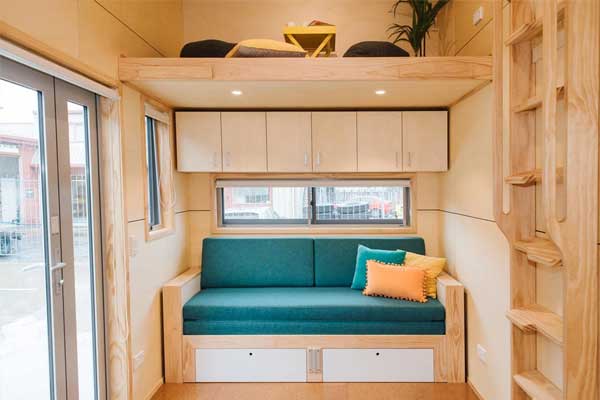

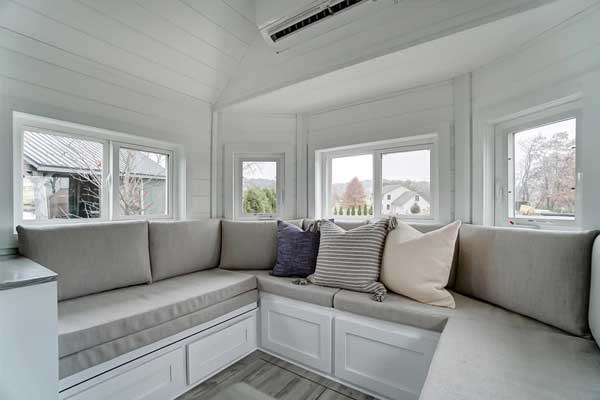

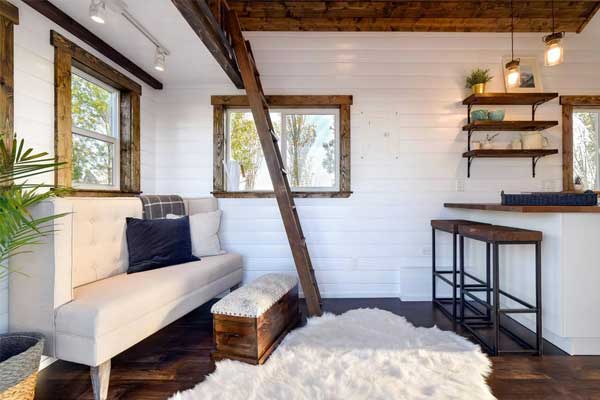

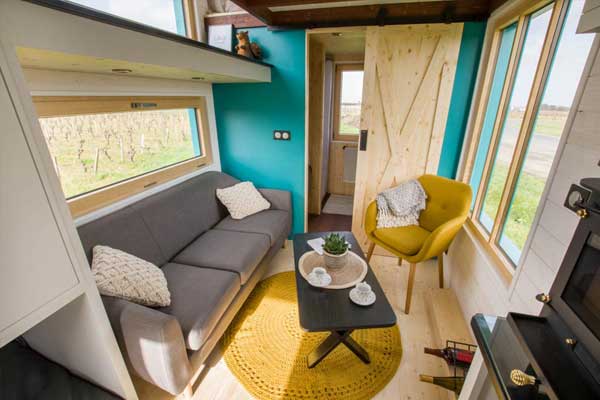

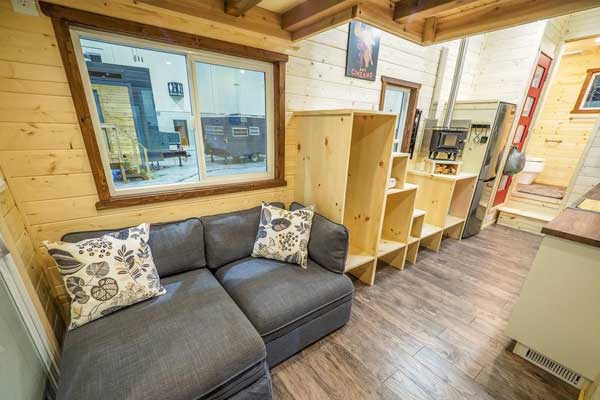

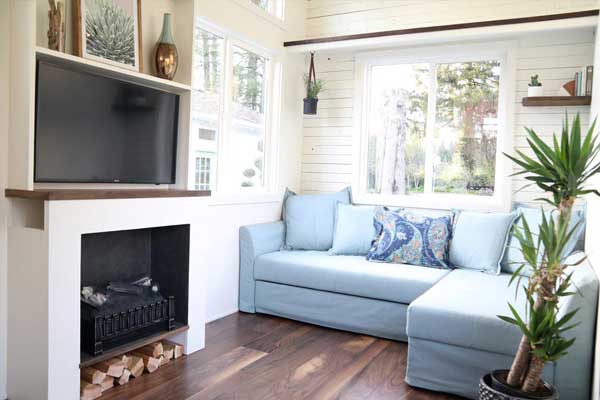

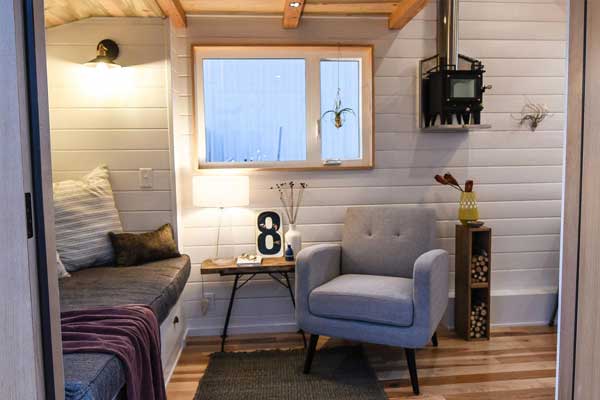

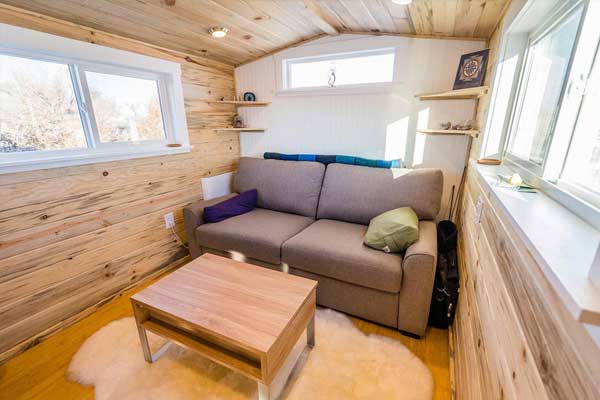

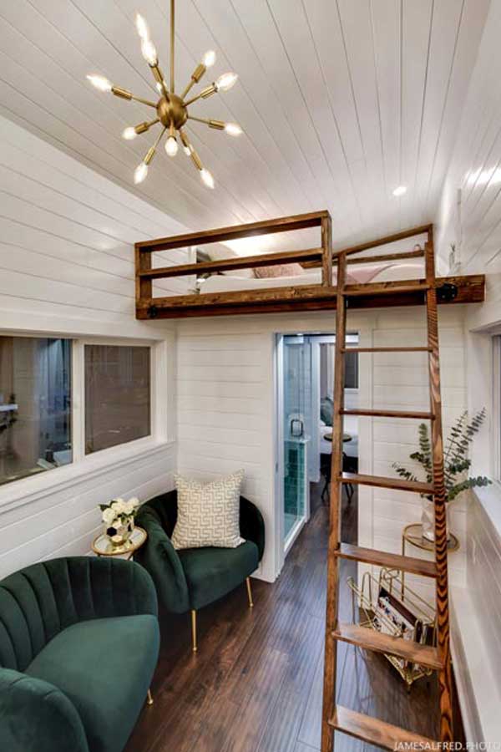

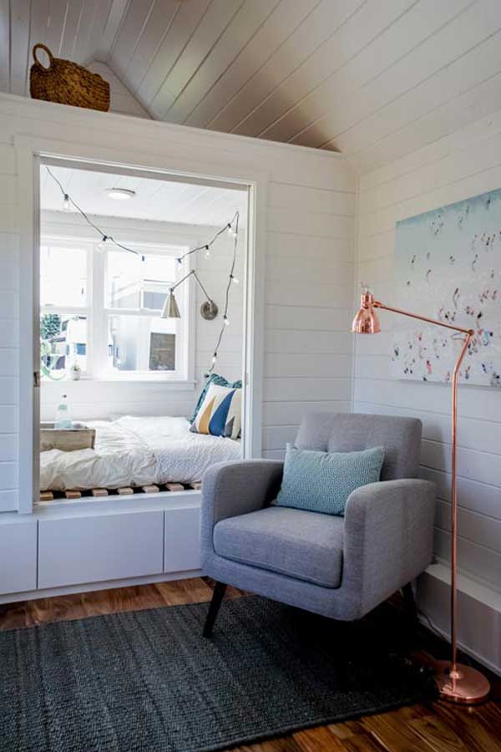

Tiny House Dining Rooms


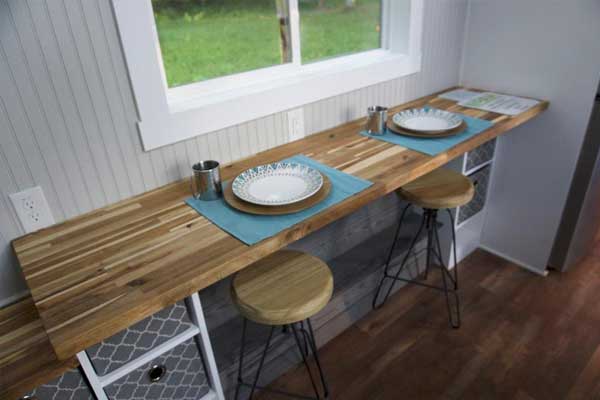

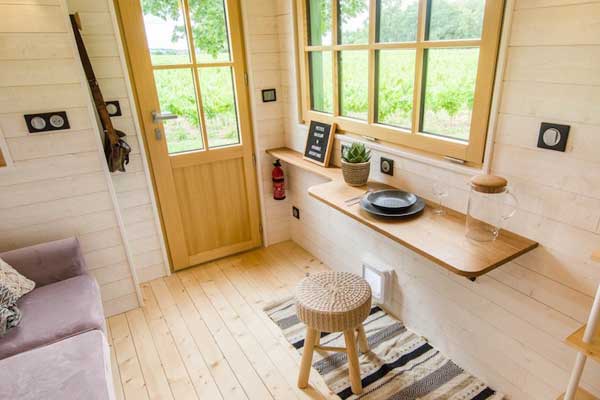

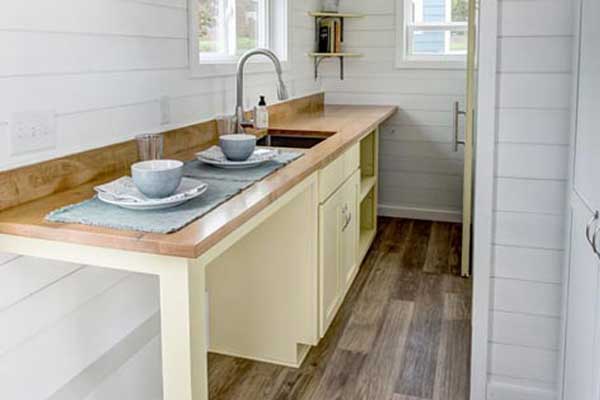

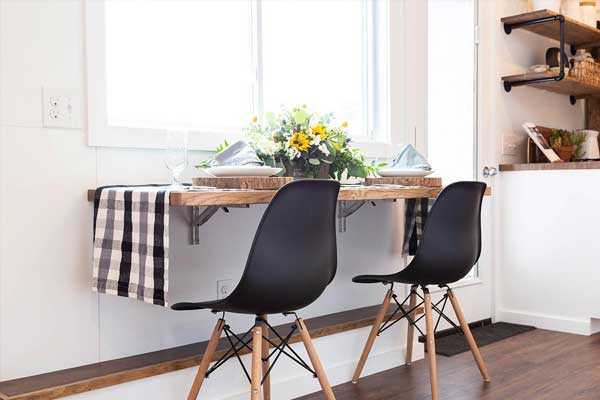

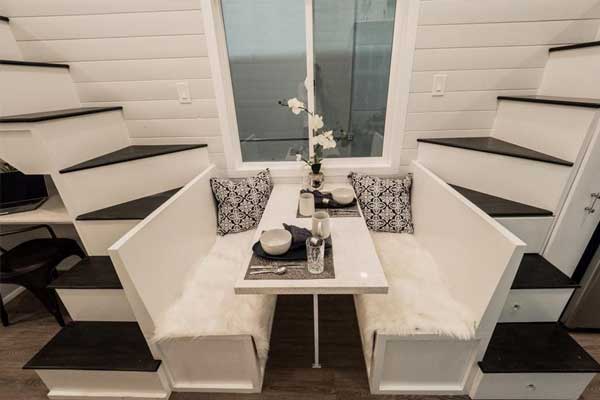

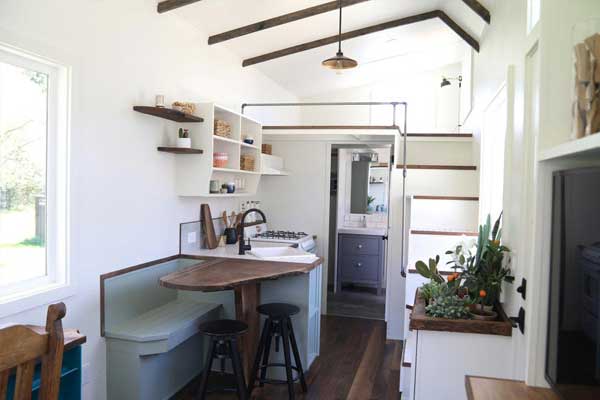

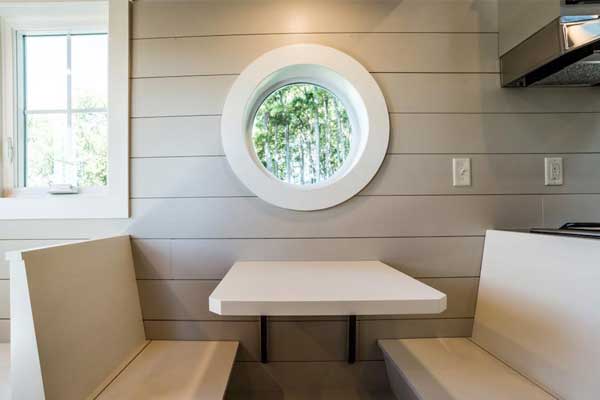

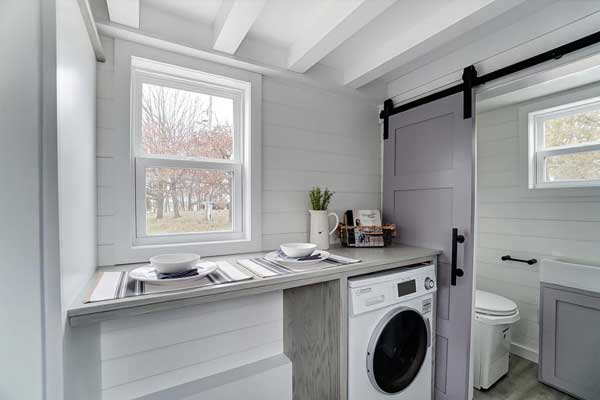

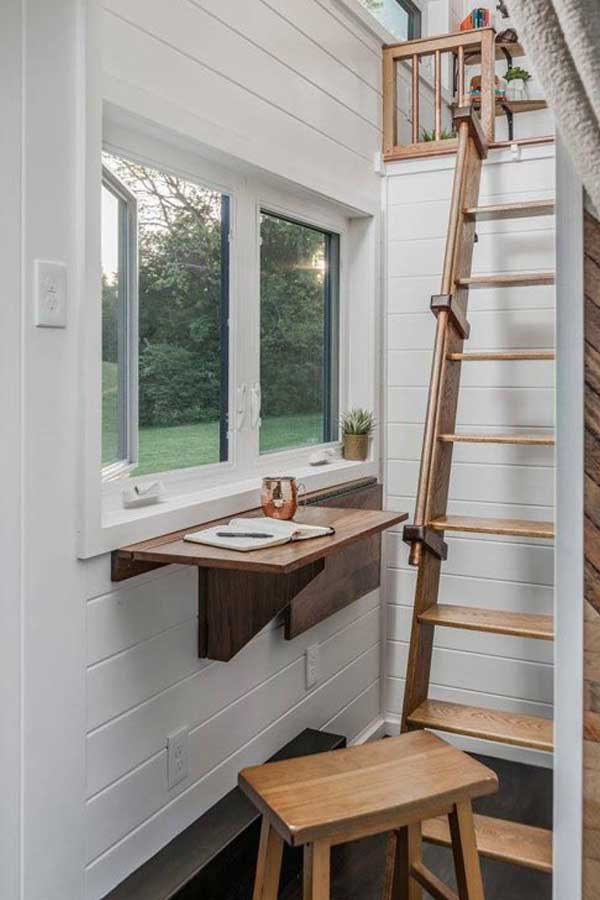

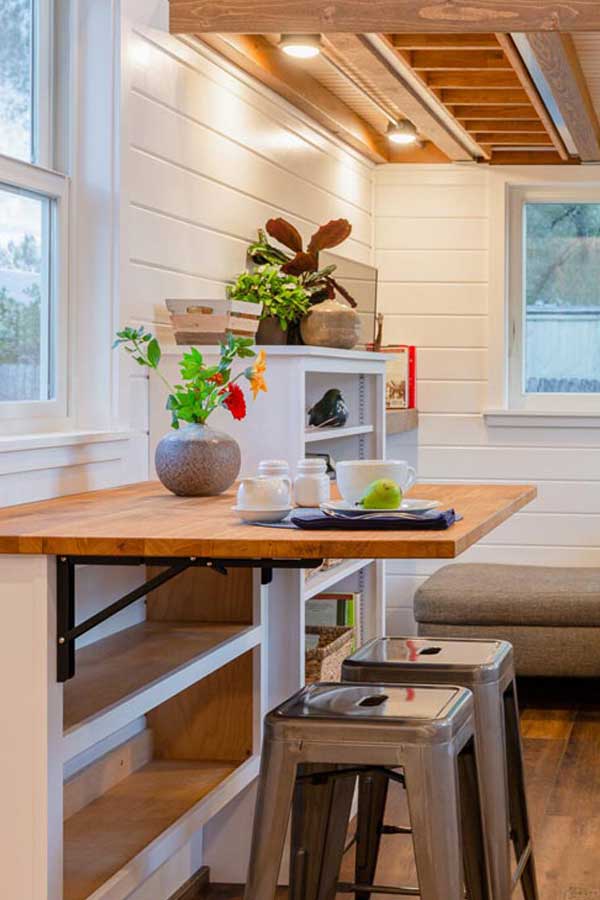

Tiny House Bedrooms


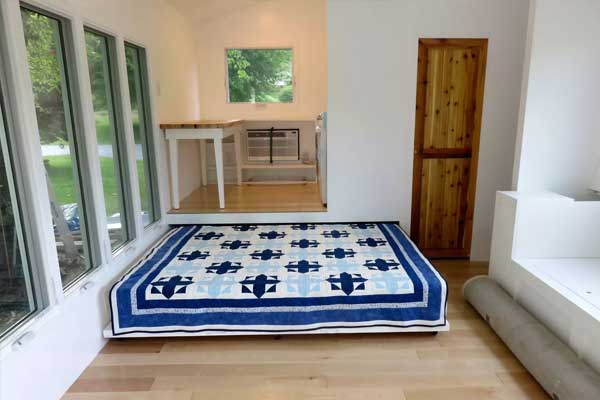

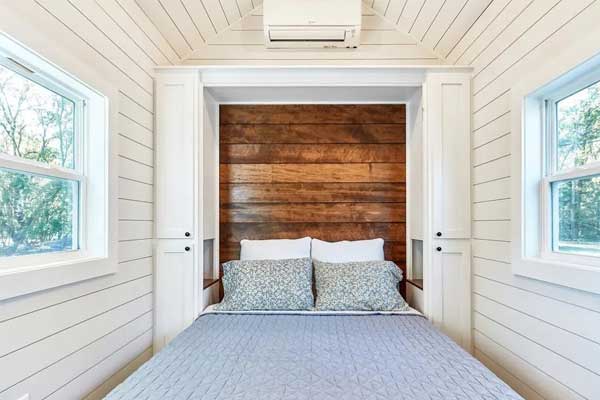

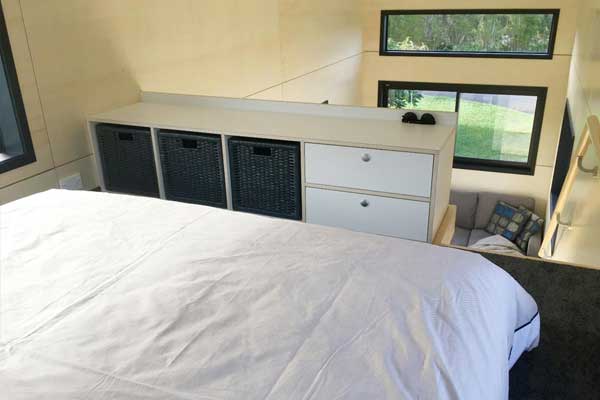

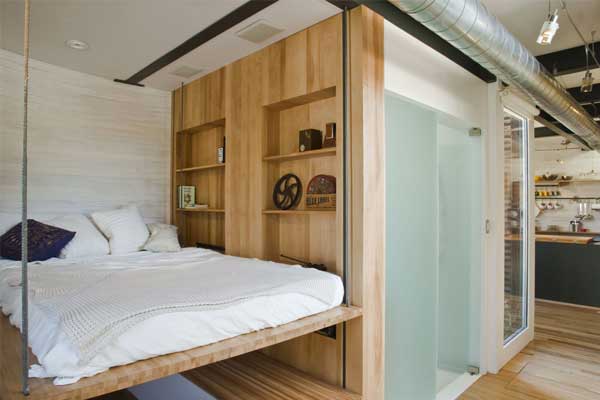

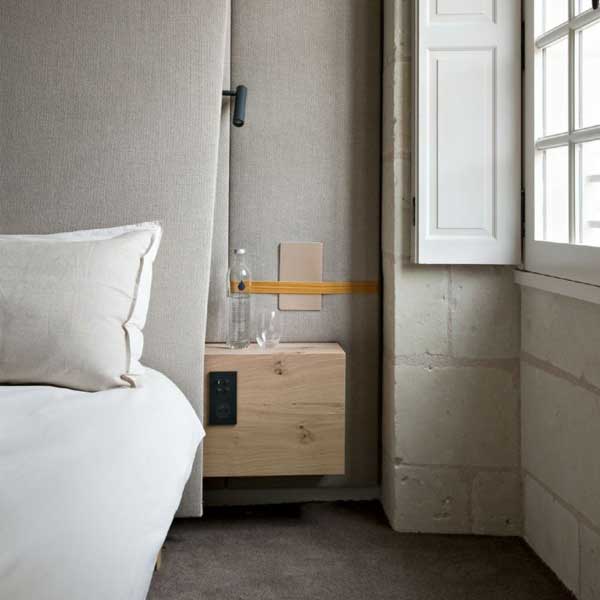

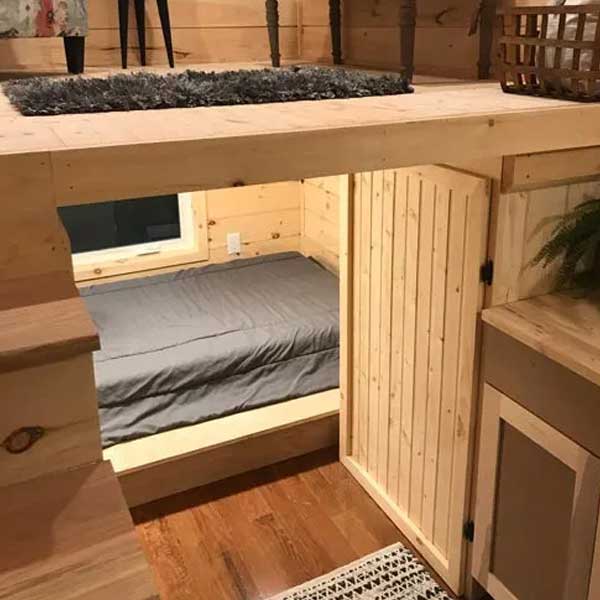

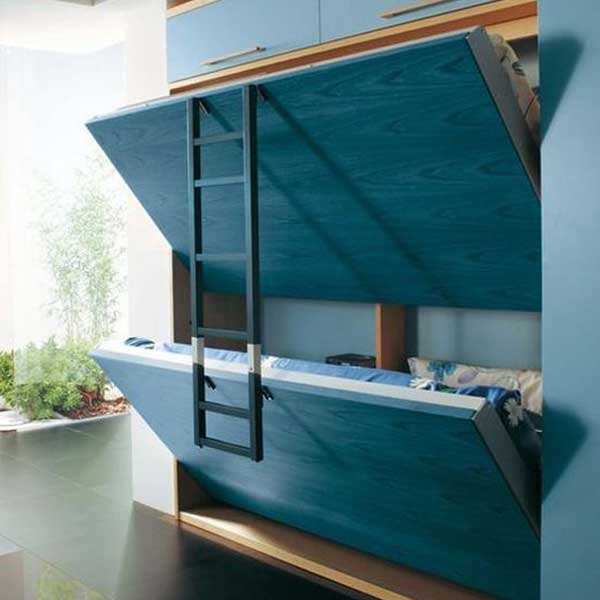

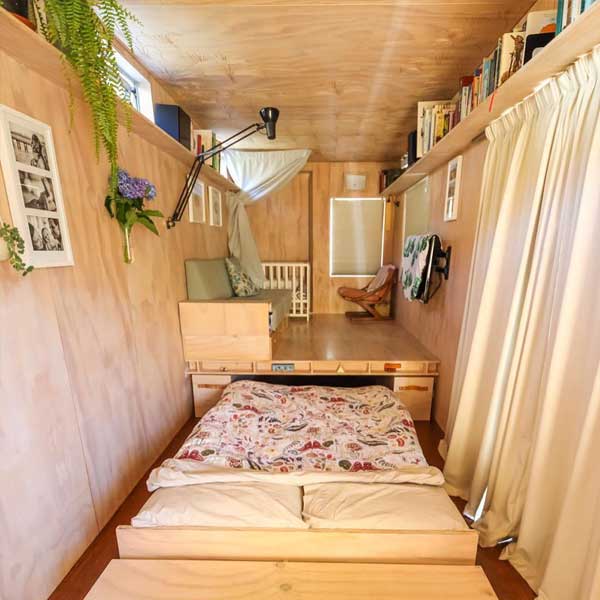

There is no right way to design the perfect tiny house interior. These examples are only guidelines for you to use and add your own personalized flair. Whether you love the bright accents of a coastal design or the sleek minimalism of a modern interior, an optimized tiny home interior is about organization, efficiency, and creativity.
Your Turn!
- Which of these tiny house interiors do you find inspiring?
- What spaces in your home do you value the most?









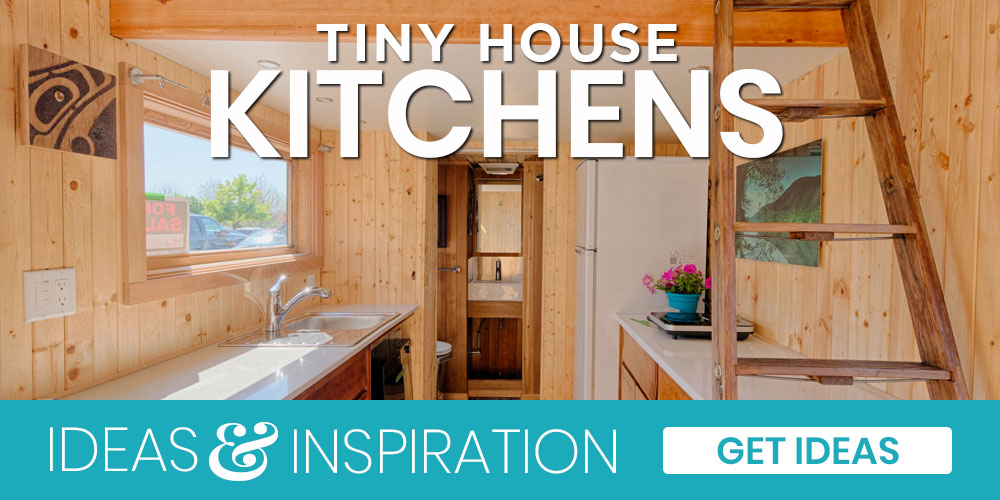
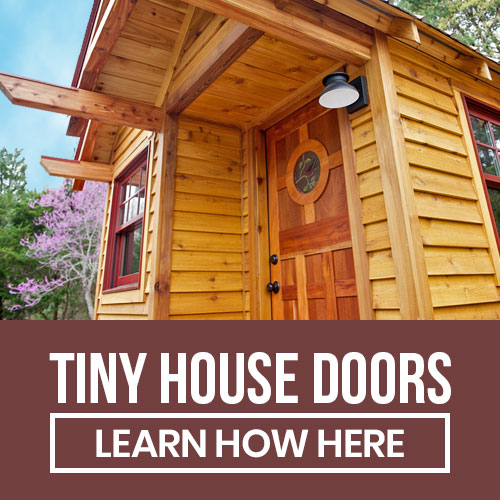
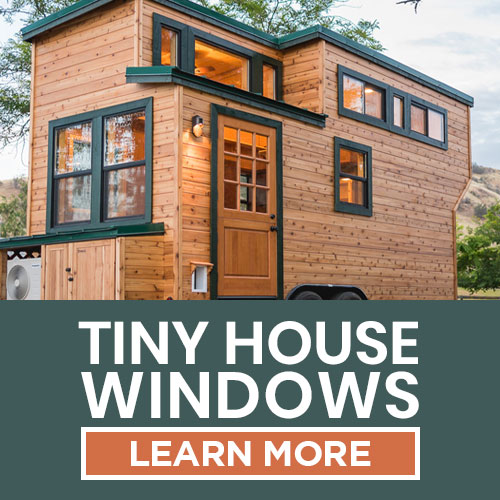

THANK YOU for these beautiful photos. Who knew tiny homes could be so elegant?
Loved this post! The images of the examples are wonderful.
I think tiny homes are perfect for someone like my husband and I who have been down the big and beautiful house phase and we really appreciate the fact that they are so cheap and we can design one ourselves and we can’t wait to get started!
How can I move a tiny house? I live in FL with hurricanes! I’ll want a quick way to hook up and get out of the path of the hurricane.
I also want to rent out my house in fl and live/travel part time in my tiny house.
Hi Kelly. Most tiny homes can be moved with a good truck. If you don’t have one renting one from U-Haul is an option. Before hurricane season check your tires air pressure, age, and deteriation so you don’t have to do that when a storm threatens. Remove any obsticals in your path. Here’s more details about packing and moving a tiny home: https://tinylifeconsulting.com/towing-tiny-home-safely/
Hi Kelly. Most tiny homes can be moved with a good truck. If you don’t have one renting one from U-Haul is an option. Before hurricane season check your tires air pressure, age, and deteriation so you don’t have to do that when a storm threatens. Remove any obsticals in your path. Here’s more details about packing and moving a tiny home: https://tinylifeconsulting.com/towing-tiny-home-safely/