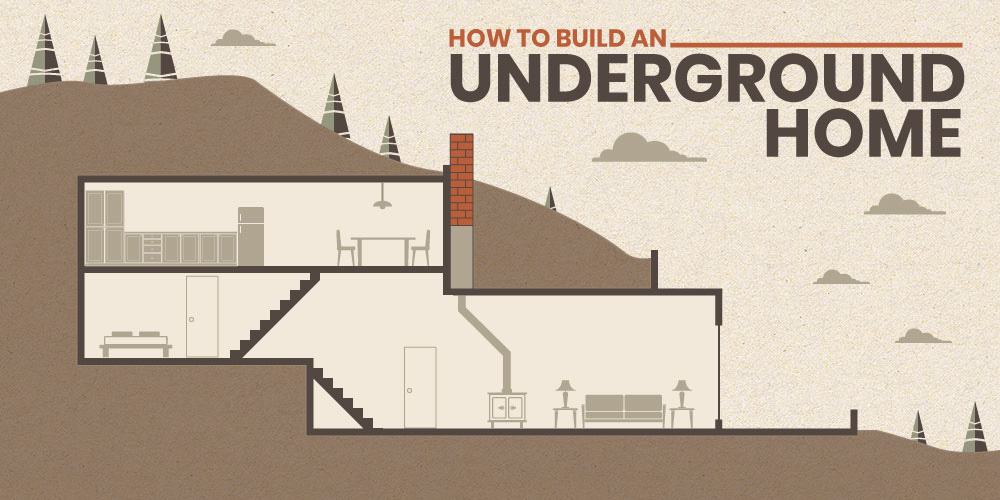
NAVIGATION
When you hear underground house, you may picture a bunker, a cave, or your local prepper’s stuffed basement. But what if I told you many people live in underground homes by choice, just for the perks?
It may sound bizarre to envision someone living underground by choice and not due to an apocalypse or another crazy circumstance. However, underground homes are not actually the dark, humid, cave-like dwellings you may be picturing. These homes can be avant-garde, energy efficient, and designed in a classy, aesthetically appealing way, which is why they’re loved by people all over the world.
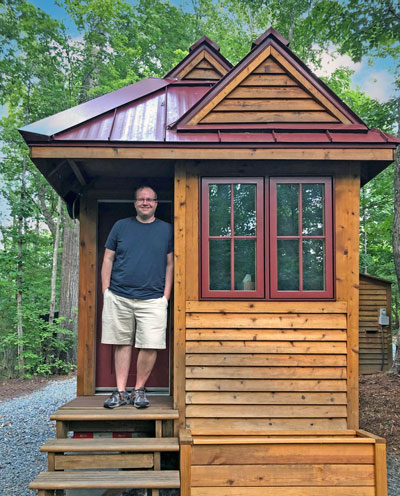
Hi, I’m Ryan
While I truly enjoy my life in my tiny home above ground, the sustainability and energy efficiency of underground homes have definitely caused me to consider life underground!

What Are Underground Houses?

The way a builder combines the earth and home varies depending on the needs or vision of the homeowner, which can give you the opportunity to be creative.
Oftentimes, these homes are built into the sides of a large hill with one side left open to the elements. There are also models that are built above ground, but are strategically covered in thick layers of ground material.
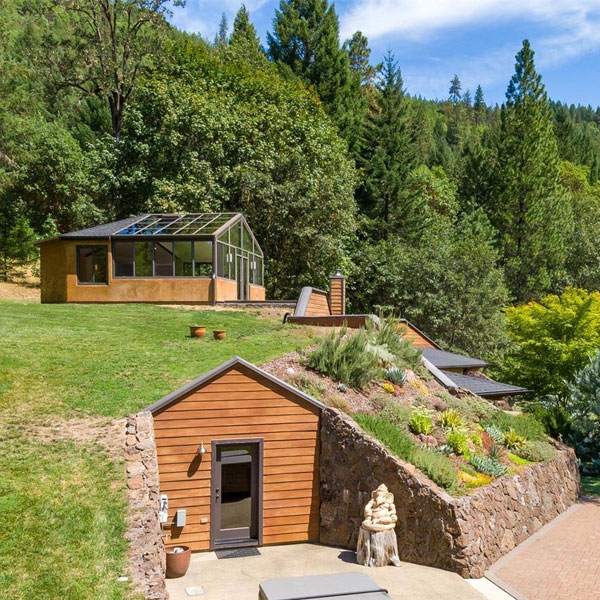
What Are Earth Shelters Made Of?

The materials used in an earth-sheltered structure will vary depending on characteristics and typography of the site as well as the design you have in mind for your earth shelter home.
An elevation-style home is going to be built into the earth or hill, causing its layering to be primarily dirt and ground with clay and concrete support. A berm, or penetrational-style home, is built above ground, but buried or bermed on all sides of the home. These houses will be packed in by a specific covering that is commonly layered with the following materials.
Layering Materials
- Dirt & Grass
- Wicking Fabric
- Dirt Layer
- Rubber membrane
- Sand
- Concrete
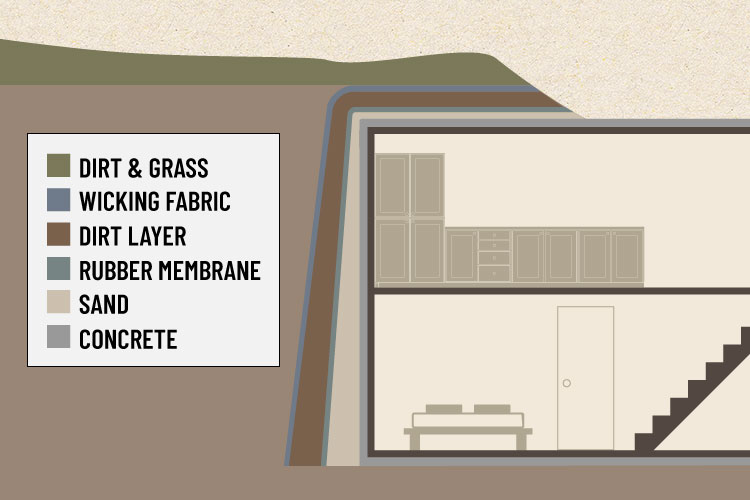
Building An Underground House: The Advantages

Living in an underground home may seem interesting, but is building one yourself truly worth it? Sure, it’s a pretty out-of-the-box way to live. However, in my own life, I’ve found that taking the path less traveled is often one of the most rewarding lifestyles to choose.
I had the opportunity to talk with Jon D’Aleo, who spends his time designing and building earth-sheltered homes at Formworks. Jon had a lot to say about the core advantages of living in an earth-sheltered home.
Underground Houses Are Energy Efficient

One of the biggest pulls for living in an underground house is that they are energy efficient, which is becoming a more and more popular way to live. Due to the air tight design of these structures, underground houses use far less energy than traditional homes.
Not only is this good for mother nature, it’s also good for your wallet! With an intelligent build, underground homes can actually reduce your HVAC bill by 40–70%. We can all agree that cutting costs wherever you can is a great feeling!

“The blanket of earth material over your structure keeps the temperature constant. You’re taking advantage of the heating and cooling of the earth itself, increasing energy efficiency.”
– Jon D’Aleo, Formworks Building
Underground Houses Protect You From Severe Weather


A home that is specifically built to protect you from harsh weather is always a wise move when you have a family and assets to protect. Earth-sheltered houses are protected by thick, heavy layers of earthy material that sit on top of the structure, protecting your home from most natural disasters.
No house is invincible. However, it’s much harder for a berm home nestled into the ground to be uprooted by a tornado, earthquake, or storm than it is for a traditional house.





“You’re in a lot better shape in a green roof home when it comes to natural disasters because the foundation is embedded into the earth. Your home moves with the ground.”
– Jon D’Aleo, Formworks Building
Underground Homes Have Less Upkeep


I often feel like I spend all of the time I’m not working maintaining and repairing my house. No one likes to spend all of their free time on chores!
The idea behind earth-sheltered homes is that they are entirely air tight. This means, if constructed correctly, these houses should not require half as much upkeep as a traditional home. There is less room for things to go awry, allowing you to spend more time living in your home and less time repairing it.
Underground Houses Help With Noise Control


There is nothing more irritating than a home with really bad noise control where you can hear everything: neighbors yelling, construction equipment being used, and car horns blaring. Underground homes provide an entirely natural noise barrier due to its air-tight covering and natural insulation. This can bring your family peace and quiet without having to break the bank to soundproof your whole home.
Underground Homes Have Low Visibility


Earth-sheltered houses blend into the landscape more naturally than traditional houses. This low visibility is attractive to homeowners who want to live independent lives, out of the way of the general public. Owners of underground homes love the way their earth berm homes blend into the beauty of the natural scenery around them.
Underground Houses Are Aesthetically Pleasing


When you picture living underground full time, you might picture a dark and dreary environment. Yet underground houses often provide the exact opposite of that. Earth-shelter homes are actually known for their aesthetically pleasing interior full of satisfying architectural details and natural light.





“These homes allow you to get away from the conventional, 90-degree, room-to-room relationships. You’re able to create open space, cathedral-like ceilings, arch openings, and other creative architectural details.”
– Jon D’Aleo, Formworks Building
Building An Underground House: Problems And Solutions


There are a myriad of reasons why living in an underground home is a worthwhile move, but living full-time in one of these structures will also bring about its own unique set of problems. If you’re aware of the common obstacles of life underground, it will be easier to solve them as they come up!
Are Underground Homes Safe?


People always want to know whether or not underground homes are safe to live in. Legally, they have to be. Earth-sheltered houses have to meet the exact same building codes, residential codes, and safety standards as any other traditional home within its respective jurisdiction.
It makes sense that the idea of a cliffside home built into a hill might spark fear, but these homes have to meet the same safety standards as the two-story models in the middle of suburbia. For me, knowing this eases my mind when I think about alternative housing options.
Will My Earth Shelter House Have Mold?


Heat is easily trapped underground, especially with the highly insulated, air-tight builds of underground homes. The high-humidity levels can bring about an increase in condensation which, unfortunately, can breed mold. You can attack festering mold with Clorox wipes and copper sulfate, but you don’t really want to be scrubbing up mold on your hands and knees all the time. It’s much better to get ahead of the problem.
One way to do this is to invest in a humidistat. The device connects to a dehumidifier and kick on when it reads the humidity as being higher than a certain level. The dehumidifier will become your best friend. These suckers will suck a surprising amount of humidity right out of the air — a lot more than you’d think!
“Use a whole house-ventilation system when it comes to condensation. It works off a supply and return, intake and exhaust system, which helps get good quality, fresh air into the living space and reduce humidity.”
– Jon D’Aleo, Formworks Building
Will My Underground House Have Enough Airflow?


Being underground can get stuffy, and you may worry that your underground house won’t have enough air flow. With poor planning, that can sometimes be the case. It’s important that you plan an earth-sheltered house with extreme care to ensure adequate ventilation is achieved in your house.
Elements of ensuring proper ventilation is twofold. You want to make sure your earth-shelter house is built to support a fast air exchange rate, or the speed with which your home replaces polluted air with fresh air. This will, in turn, provide higher overall air quality.
Ways To Improve Air Quality Inside Your Home
- Using combustion appliances
- Avoiding indoor pollutants
- Using energy recovery ventilators
- Buying air purifiers
- Changing your AC filter
- Cleaning your air ducts
- Buying house plants
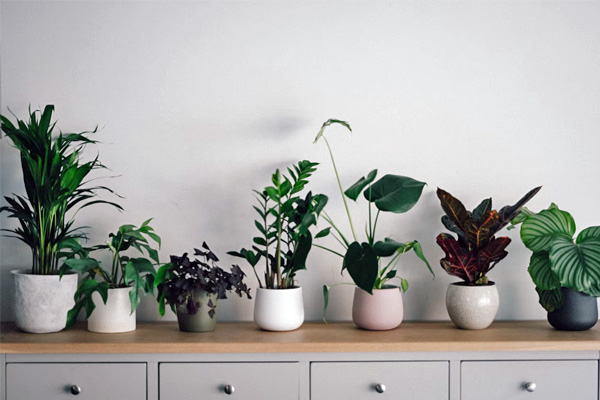

“To improve air flow, design your exterior like a dome instead of a box. The open, rounded space gives the air the ability to move extremely well.”
– Jon D’Aleo, Formworks Building
How Do I Ensure My Earth Shelter House Has Enough Light?


You might imagine an underground home would be dark and gloomy, but that’s actually a common misconception about earth shelter homes. Underground houses have to meet standard building regulations in the same manner as traditional homes, despite all the differences in structure. This is especially true when it comes to light.
Earth-shelter homes tend to be strategically designed to incorporate copious amounts of natural light — large windows, high ceilings, and glass or reflective surfaces are often used in underground homes. This brings in as much natural light as possible and keeps the space feeling open.
Contractors will often build light tubes into the roofs of the structure to pull in sunlight and distribute it throughout the interior of the underground home. These light tubes use reflective materials to transmit light through any sized space.
What If My Underground Home Has Leaks?


Leaks and flooding can be a big concern when it comes to underground life. Water flows downward, and it’s fairly common for moving groundwater to weasel its way into your earth-shelter home. So what do you do if you start to notice sagging wet spots on your ceiling and walls?
You want to catch the problem before it gets to that point by triple checking your initial design and effectively leak proofing it in the building stages.
Leakproof your earth shelter
- Using plastic / vulcanized sheets
- Filling in panels with bentonite
- Using rubberized asphalt on roof
- Sealing windows and doors with caulk
- Installing weatherstripping


However, if you do find yourself wading through puddles, you can use liquid epoxy to fill in holes and cracks where there is water coming in. This will hopefully divert some of the groundwater away from your house.
“Limit the amount of flat areas on your home. Lay out the exterior shell with valleys and intersections that allow water to move off of the shelter.”
– Jon D’Aleo, Formworks Building
Will My Underground House Attract More Pests?


Ideally, your earth shelter should be designed in such an air-tight manner that pests and critters don’t have space to make a home. However, when you’re living underground, you’re technically in mother nature’s territory.
I have heard several friends who live in earth-shelter homes talk extensively about ants, centipedes, and termites getting into their walls and rooms. Others say it isn’t a problem in the slightest! If you do find yourself meeting your match with pests, fill in wall gaps and seal off doors and windows just like you would in a traditional home.
“Pests and critters are often attracted to crawl spaces. Build your home with a slab on grade foundation to keep it tight to the earth and prevent pests.”
– Jon D’Aleo, Formworks Building
Design Inspiration For An Underground Home


I’m a simple guy, so if I were to move my tiny life underground, I would probably build as small and minimal of a house as possible. However, I know some people prefer more spacious, elaborate homes with big rooms and intricate designs. Whatever your style, there is a design out there for your underground home.
Oval-Shaped Underground House


This modern earth shelter is perfect for families who live in the countryside, surrounded by rolling hills. The design is set up with low visibility and the house can only be seen from one side of the structure. The underground house layout includes a gorgeous patio and stone-walled kitchen, bedroom, and living room for your family to inhabit.
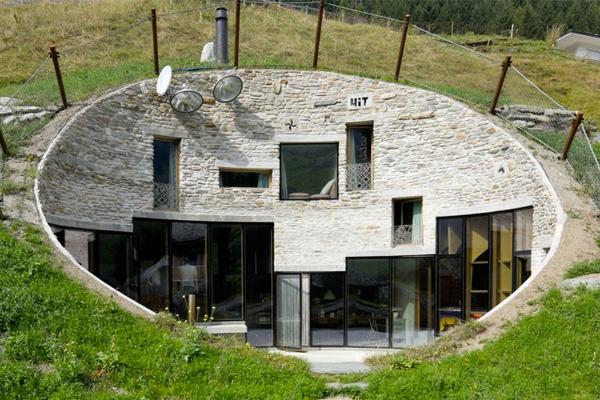

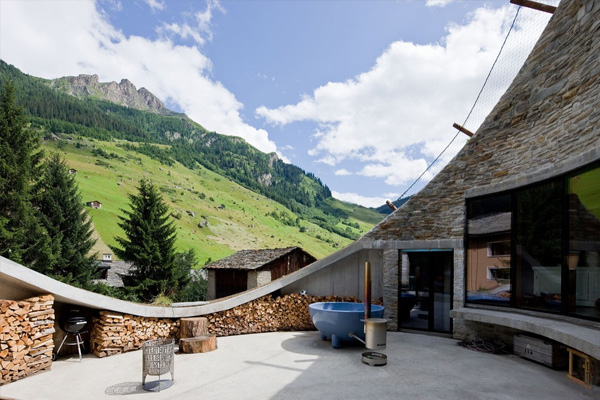

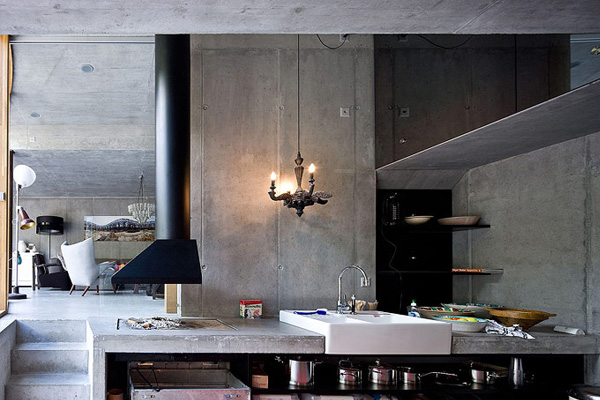

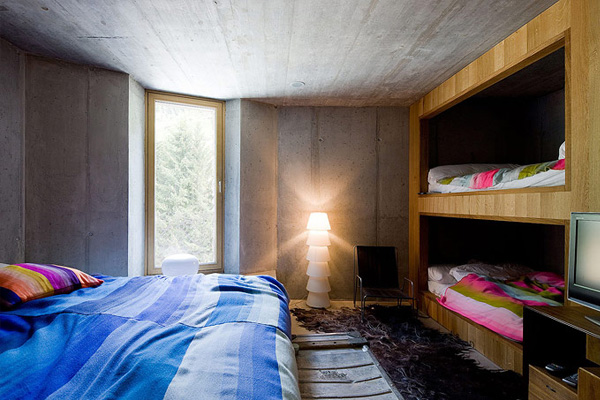

Modern Earth Berm Home


This earth berm model is partially built into a hill, while part of the home extends out of the hill and into the woods. The front-facing side of the design is covered in glass to increase natural light, while the walls are lined with stone. The house has an underground and ground level with several gorgeous balconies.
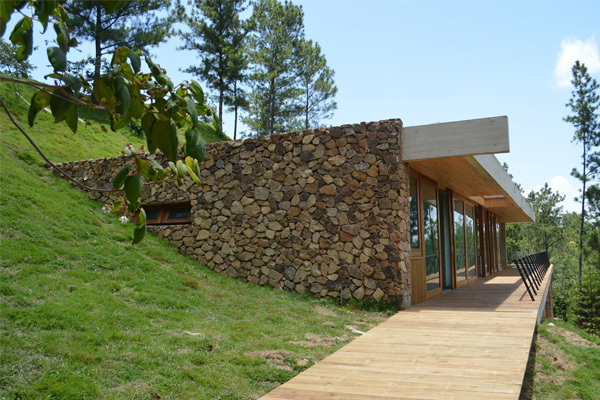

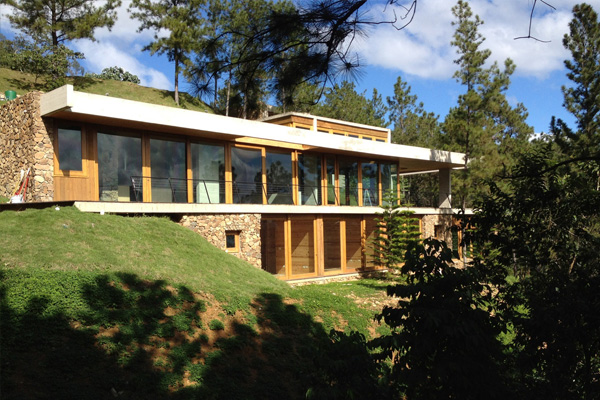

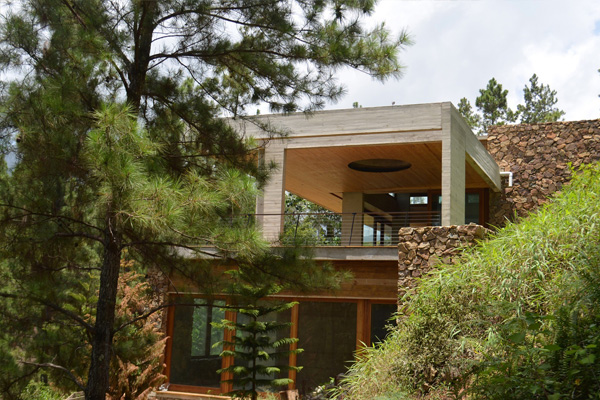

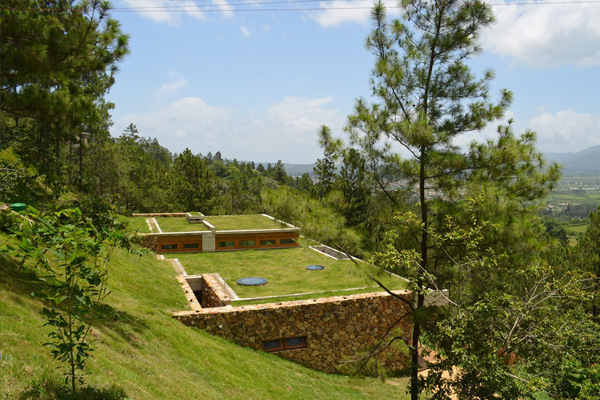

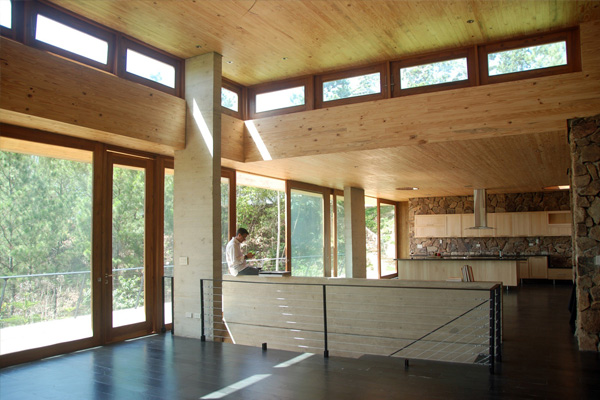

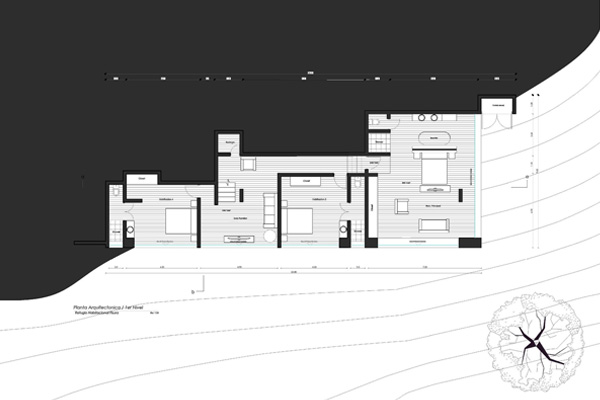

Underground Hobbit House


This whimsical hobbit house is perfect for The Lord of The Rings fans, or anyone looking to add a splash of fantasy to their reality. The home is entirely underground and covered in grass and earth. The interior walls are lined with stone and brick, and surround a bedroom, living room, and pool room.
Underground Dome-Shaped Earthen Shelter


This model has extremely low visibility. In fact, you could walk right on top of the roof and never know there was someone living underneath the ground! The rounded dome shape allows for air to move as freely as possible throughout this fully underground earth shelter.
Hobbit House Built Into The Hillside


Another whimsical choice, this hobbit house is built entirely into its surrounding hill. The home design includes a kitchen, bedroom, and living room that embody the rustic, woodsy feeling of Middle Earth. The standout feature of this design is the doorway — a perfect circular doorway framed in dark wood.
Green Roof Homes For Rent On Airbnb


If you’re searching for a way to live with many relatives or extended family in your underground house, a design like this one may work will for you. These half dome, green roof tiny houses are connected by an outdoor patio and yard area. The exterior of the homes are covered in glass to allow natural light.
Cozy Underground House For A Family


These earth shelters are unique in the way that they incorporate natural elements into the inside of the home as well as the outside. The house is fully submerged in the earth, with interior walls lined with beige and white stone. It offers low visibility and uses trees, bark, and plants throughout the inside of the house.
Natural Limestone Plaster Home Built Into Hill


Personally, this design is one of my favorites due to the way the floorplan is woven into the natural shape of the earth. This house is almost entirely hidden to the outside world, but the high ceilings allow for tons of room underground. The uniformity of the white stone throughout the exterior and interior is also a nice touch.
Half Dome Earth Shelters For Multiple Families


These designs are also a great option if you want to live close to relatives or other families. These earth shelters are built into surrounding hills but still have one outside facing wall. While this model has a smaller interior, it’s great for minimalists who want to try living with less.
How To Build An Underground House


You don’t need an expert build and design team to create an earth shelter home! But it does take strategic planning, time, effort, and safe execution to maintain such an innovative living space. You definitely can be your own general contractor for a project like this if you stay educated and willing to get help where it makes sense.
1Step One: Do Your Own Research
Before you break ground for something this major, do your research. This step is vital. Every element of a project — cost, design, materials, insulation, wall framing, land, upkeep, and more is going to vary from the process you go through with a traditional house.
Don’t assume you know the answers. Look up the things you have questions about to pave the way for yourself before you even begin building your underground home.
2Step Two: Find Your Own Land
A more horizontal slope will require more excavation than a vertical one, meaning the flatter the land the more strenuous it will be to dig out your shelter. You can build earth shelters into any kind of land, but most experts agree that land with gentle rolling hills and south facing slopes is most desirable.
3Step Three: Plan Your Design
Planning your underground home wisely is key. Every detail matters when you’re attempting to work your design into the caricature of preexisting land. You’ll want to strategically place your largest room in spaces where the hill opens up, integrate light tubes in darker areas, and account for dips or bends in the earth when drawing out your floorplan.
You’ll also want to make sure your initial design sets you up for success in all ways. This includes combatting common obstacles earth shelter homes can bring about.
4Step Four: Submit For A Building Permit
The building permit process for an underground home and a traditional house is likely the same, even if the outcome is different. Your underground home will need to be designed and built to the safety, residential, and building codes in your jurisdiction, the same way a traditional home would. It’s likely, though, that you may have to get a little more creative to make it happen.
5Step Five: Begin The Building Process
Now it’s time to break ground and begin building your earth shelter. Before you break ground, you’ll need to pre-mark the area on your property that you want to excavate with stakes and white paint. It’s also likely that you’ll need to hire an excavator. You can search for professional excavators online.
Make sure to pay close attention to your landscape and the type of soil you have on your land. Let that inform the tools and equipment you’ll need for your build.
Are Utilities Managed Differently In An Underground House?


For the most part, yes! Since underground homes have to meet all of the same building codes as a traditional house, you treat utilities the same way you would for any house. However, there are a few tricks you can employ to make sure you set your utilities up in the best way you can underground.
For one, you want to design your house with an open floorplan and structural shell to keep your HVAC supported. As mentioned before, a whole house ventilation system can help improve your air quality while reducing humidity.
Another thing you should do is plan your electricity earlier than you might for a traditional house. With an earth shelter, you can run certain elements through a conduit on the actual shell of your house. Most other utilities like hot water access, sewage, internet, and plumbing is all fairly standard.
Cost To Build An Underground House


Underground houses may have a higher upfront price tag where building and design is concerned, but there are other costs that can be cut to make the playing field more even when compared to traditional housing.
With HVAC, strategic planning can cut up to 90% of the cost out of a home over time because the energy efficiency continues to grow with the life of the home.





“Your rough end cost will be more than a traditional home, but when you consider the lifetime and the longevity of this style of house, you end up saving money.”
– Jon D’Aleo, Formworks Building
It will likely cost somewhere between $130 to $150 per square foot to build a house like this. While that’s higher than a traditional house, the alternative values that the berm homes come with can be worth the higher investment on the front end if you play your cards right.
The smartest way to make back what you invest in a property like this is to register it with green building insurance coverage. This is a specific type of insurance for energy-efficient properties that can protect properties that may incur damage for being eco-friendly. This is the best way to protect your green roof home, and your wallet.
Is The Value Of An Underground Home Worth My Investment?


Deciding whether an underground house is genuinely worth the investment in the long run is a big decision. Do you want to invest now so you can save later? The longevity of houses like this can last for up to 100 years, which can easily turn into properties passed down generationally.
You can also make money off of alternative properties like this through long-term renters or Airbnb. However, at the end of the day it will come down to whether or not the expensive investment is the right financial move for you and your family.
Using Underground Homes As Airbnb Rentals


Underground homes may not be very traditional, but neither are tiny homes. To me, earth shelters embody what simple living is about by encouraging an off-grid, eco-friendly, private life.
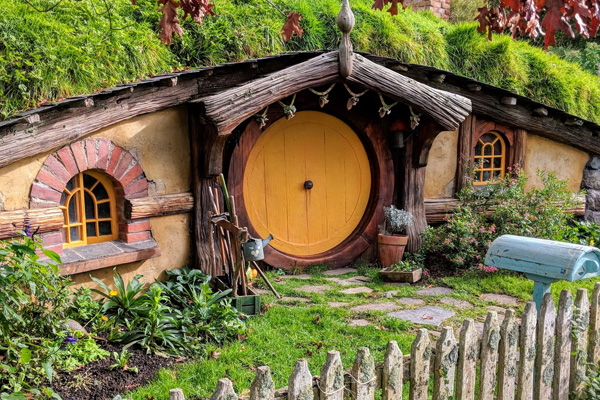

Your Turn!
- How will you design your underground house?
- Where will you choose to live in your earth shelter?
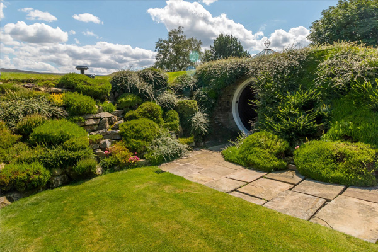
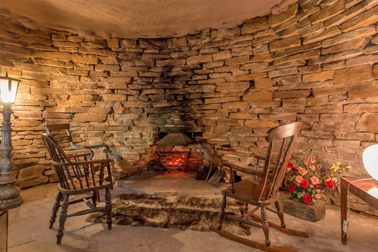
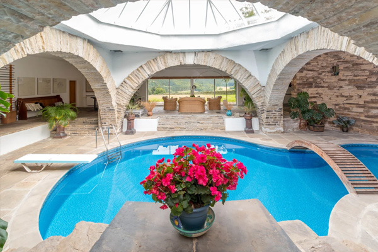
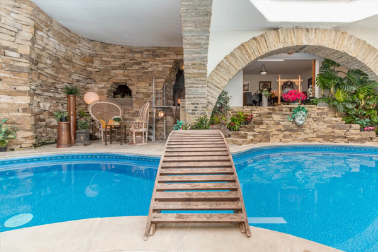
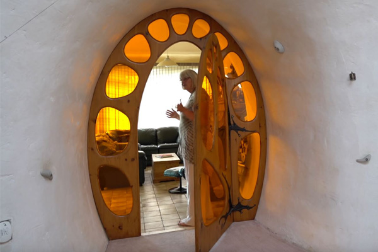
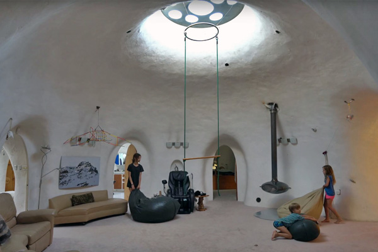
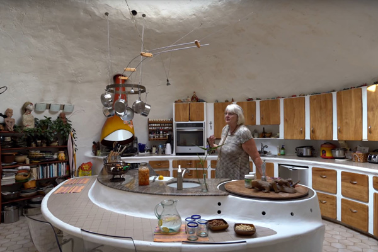
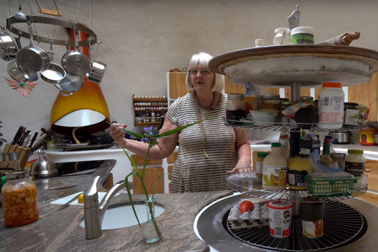
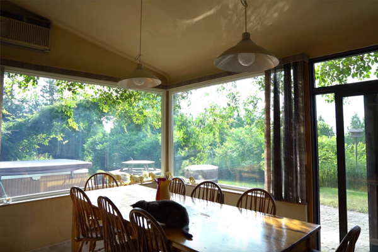
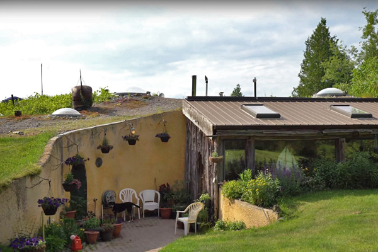
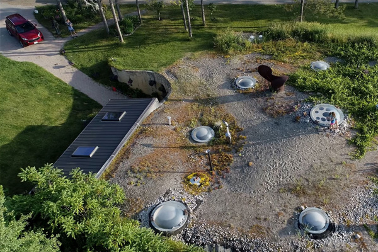
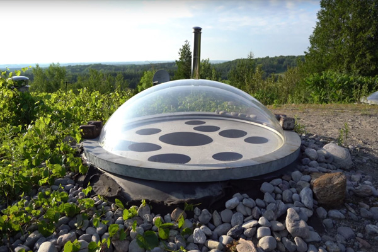
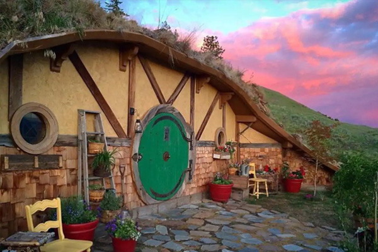
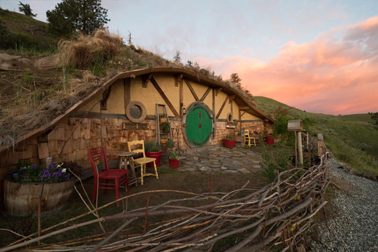
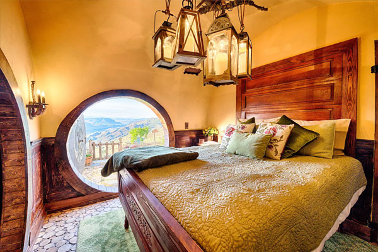
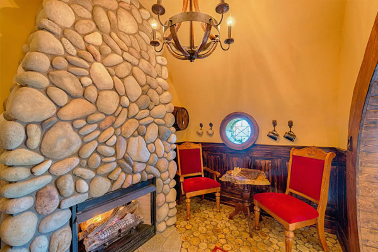
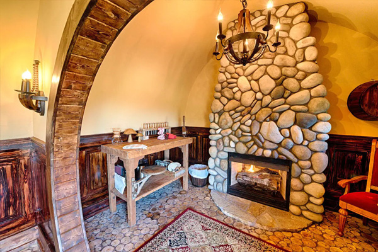
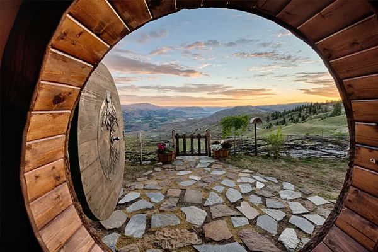
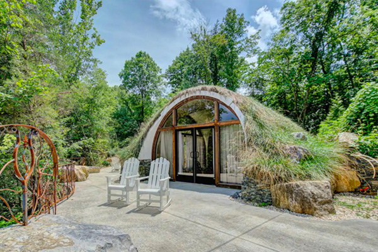
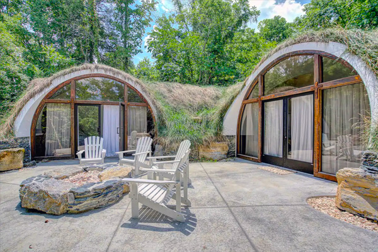
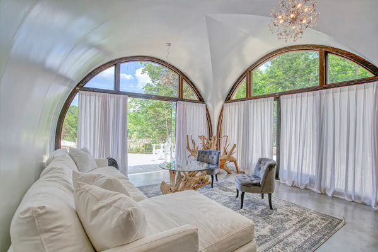
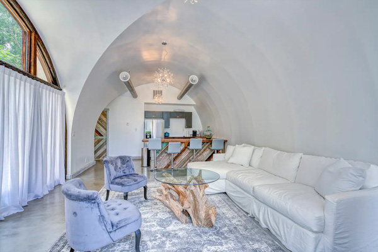
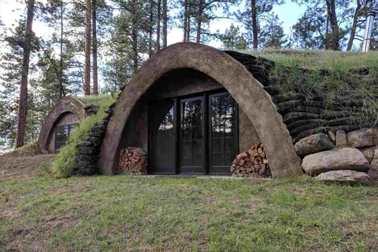
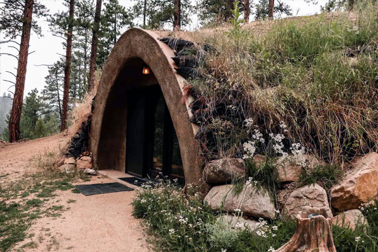
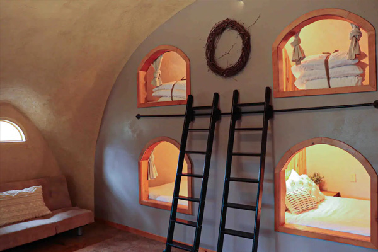
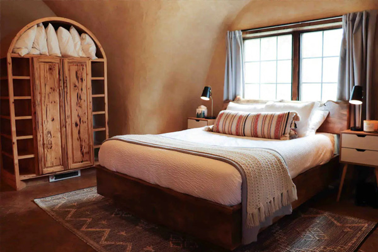
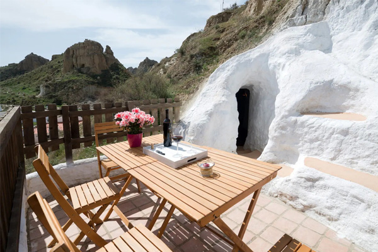
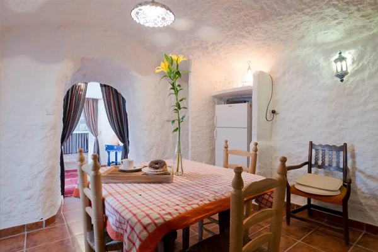
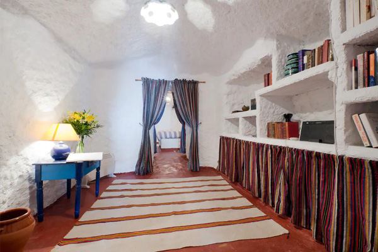
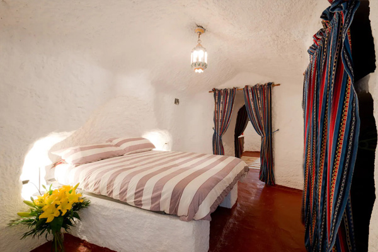
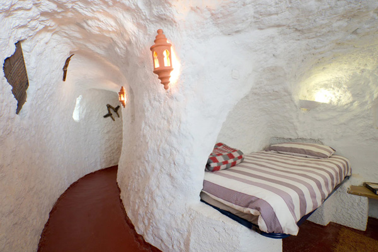
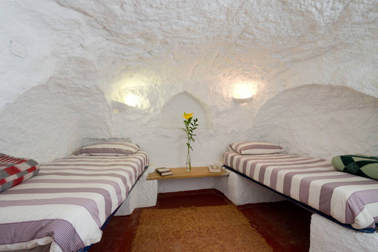
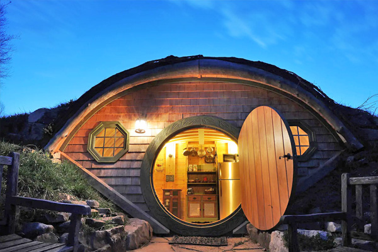
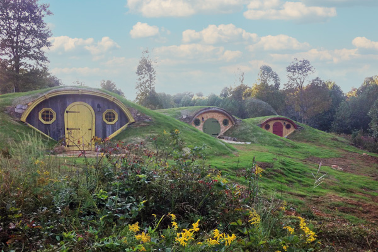
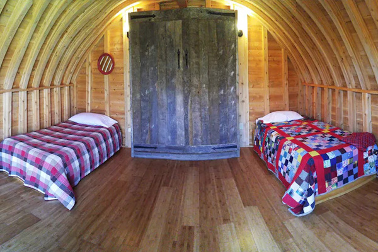
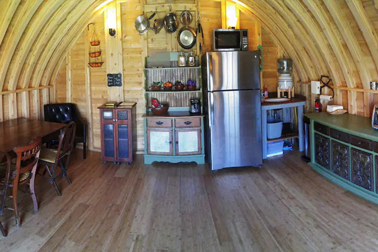



I would like to see builders or source material so we can build ours.
I am looking to build my house in the Ozarks away from the big cities.
I like the idea of arch construction. I wish you went into more information on the thickness of timbers and strength requirements my concern is the stress the soil will place on the structure.
I like the concept of village-living, part underground homes that house several extended families sharing the same land. Maybe one house can have a community room that has a commercial kitchen and larger dining area with two bathrooms to use for shared community meals or for conference/educational sessions. I would also include a large greenhouse to raise veggies and herbs in for food security.
The best way to improve the air quality in an underground home is to include an air exchange system.
I love your article, but please remove the words typography and caricature. Those two words stand out and don’t belong. Otherwise a great article.
i have seen designs that were constructed from used tires and sand and concrete, they were exellent and were very cost effective as well as efficient. you should look into the design and promote it as we need to use these resources kike used tires to build. they also claim to be earthquake proof constructions. I appreciate you sharing these designs with me it has helped me with my presentation of ideas for the future of the property i am improving soon. hopfully an income for our familys.