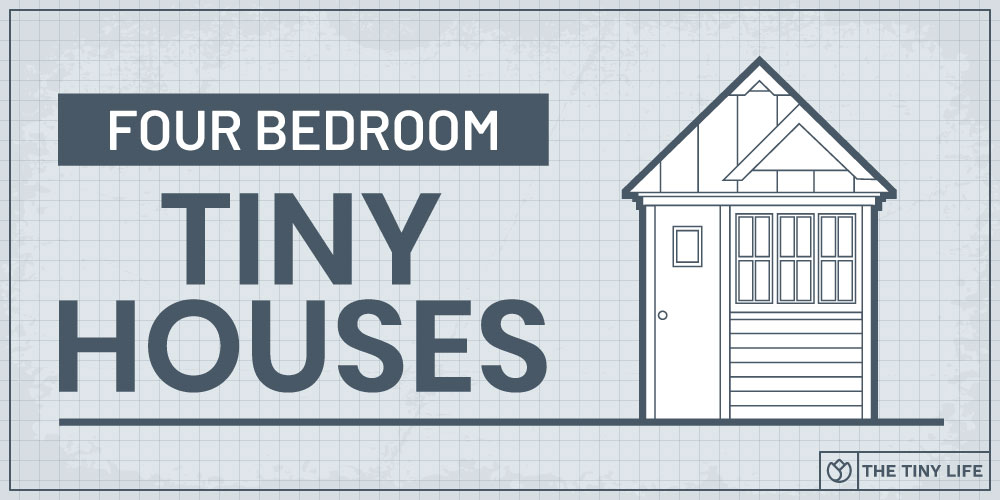
NAVIGATION
Tiny houses have made a name for themselves by breaking the mold of what a house is, and because what defines a tiny house is always changing, there are some great four-bedroom options popping up. When I first started working on tiny houses, people were building smaller than they are today. The largest one I saw back then was about 150 square feet built on an 18-foot trailer. Now, people are creating larger tiny houses to accommodate entire families, including two, three, and four bedrooms on up to 30-plus foot trailers.
All that to say, moving your family of four or more into a tiny house is more normal and attainable than ever before. It makes sense to wonder if a tiny house will offer enough space to feel like a traditional home, but I would say you can comfortably live in a tiny house with more people given the right design.
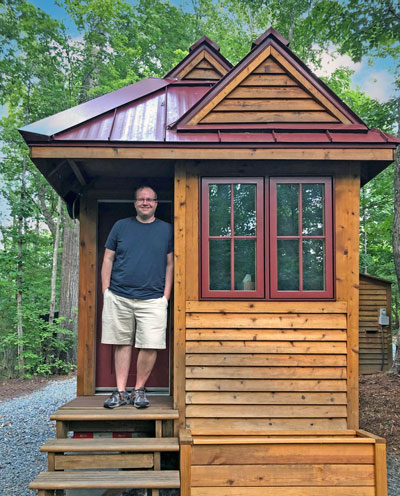
Hi, I’m Ryan
Tiny houses aren’t just for singles or couples. With careful planning, consideration of your lifestyle, and a thoughtful use of space, a tiny home can be just as livable and functional for an entire family as any other type of house.

Can You Build A Four Bedroom Tiny House?

Thanks to a constantly changing landscape, tiny homes are no longer limited to a particular set of dimensions. Families that are looking to escape the rat race and create simpler lives for themselves and their children are successfully building two bedroom, three bedroom, or a bedroom plus office tiny house.
At the end of the day, the tiny house lifestyle is more about intentional living than building a certain size house. It’s about living minimally and making the most of your space.
So while building a four-bedroom tiny house is doable, creating the house that works for you will take a lot of planning. Tiny house living may not be defined by size alone, but maximizing space is still part of what makes the lifestyle work.
Before you even start looking at floorplans, I suggest thinking through the goals you have for your house. If you plan to permanently live in your tiny house, what features should it have? Make a list of needs your tiny house must accommodate. You might consider:
DESIGN FEATURES TO CONSIDER
- Do your children need their own rooms?
- How many bathrooms will you need?
- Will you need more than one shower?
- What appliances does your kitchen need?
- Do you need a washer and dryer?
- Do you want an outdoor space?
- Do you need a TV? Multiple TVs?
- Where will kids play and do homework?
Write down your needs at the beginning of the process to decipher the design for your tiny home that will work best for you and your family. This will help guide you in ruling out non-functional floor plans right away.
Is Living In A Tiny House Full Time Worth It For A Family?


Choosing to raise your family in a tiny house is a big decision. You want to be sure that taking this step is really what you want. One of the first things I learned when starting my tiny house journey was to take time to research, but eventually you’re going to need to make a gut decision and go with it.
I knew the switch to tiny living would come with sacrifices, but after being laid off from my first “career” job, it was a risk I decided to take. It took me four years of saving and 1.5 years of building to make my dream of creating my first tiny house a reality. I had never built anything before and was the last person you’d expect to be building their own house. I worked in HR during the day and assembled my tiny house at night. But I haven’t once regretted following my instincts.
Making the shift to tiny living changed my life and opened up a lot of possibilities for me. It gave me more financial freedom, control of my own time, and significantly less stress. I believe this lifestyle will give you and your family these benefits too.
Can You Raise A Family Of Four In A Tiny House?


It is absolutely possible to raise a family in a tiny home. Once you’ve decided to make the switch to tiny living, take a look at that list you made earlier and consider the needs specific to your family. There are many features that can make your tiny house a comfortable and practical home for your family.
Adding More Beds To A Tiny House


One of the first things to consider is where everyone will sleep. Options for adding more beds might include:
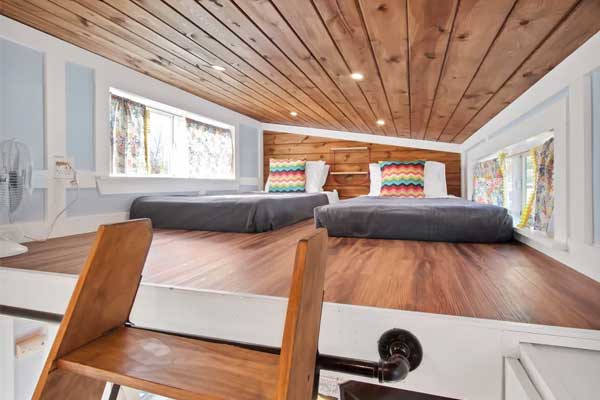

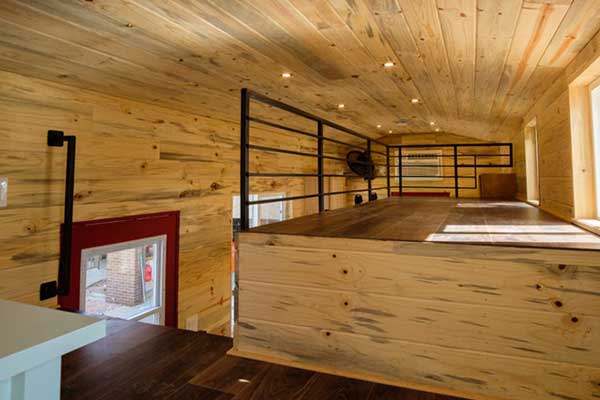

Adding bunk beds
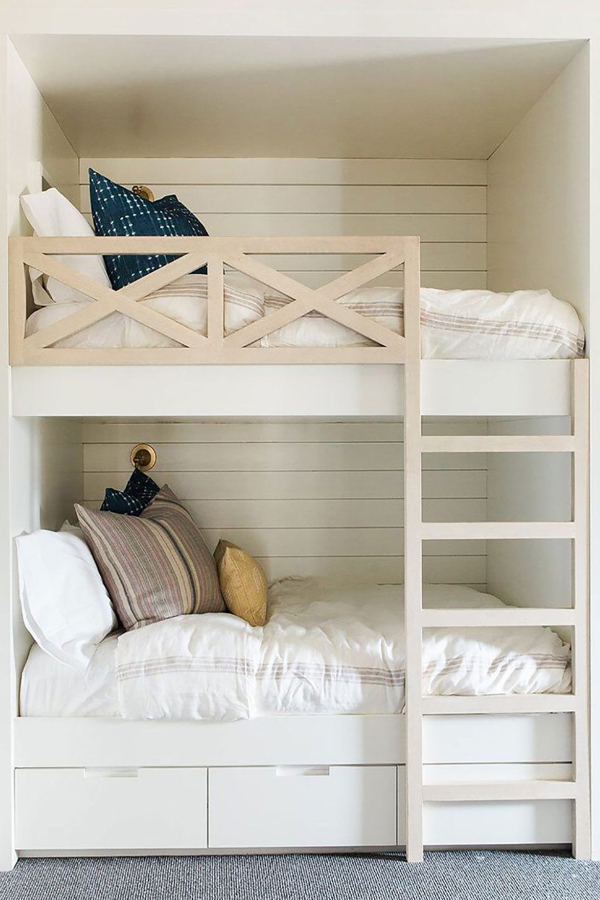

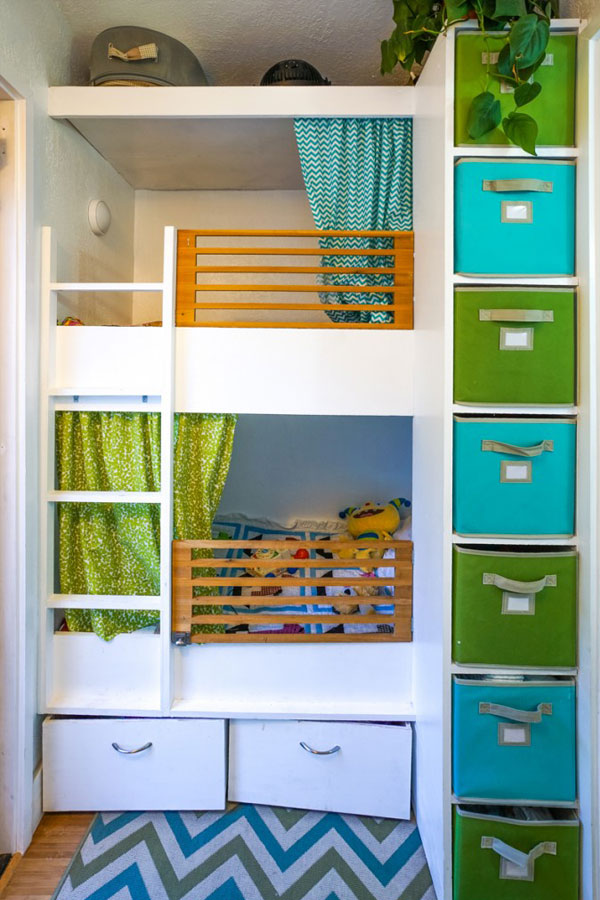

Adding a murphy bed
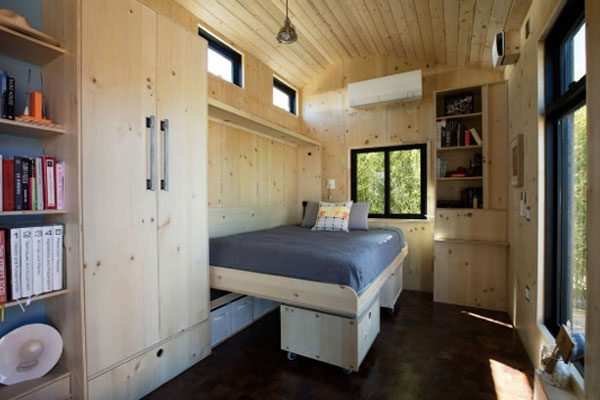

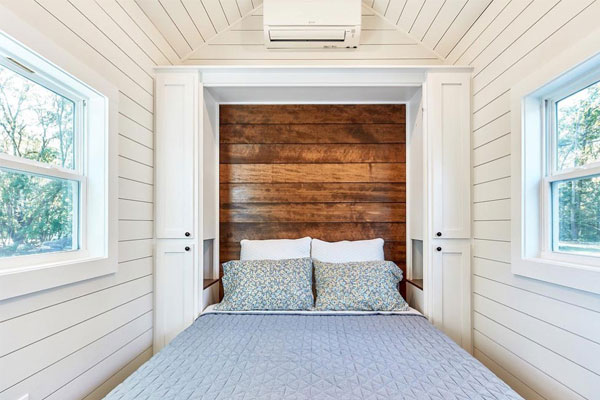

Adding a trundle or roll out bed
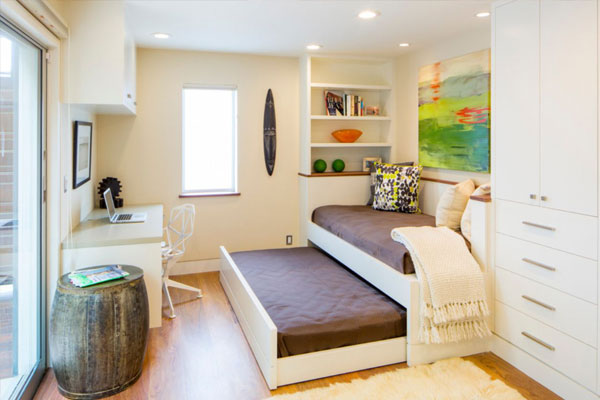

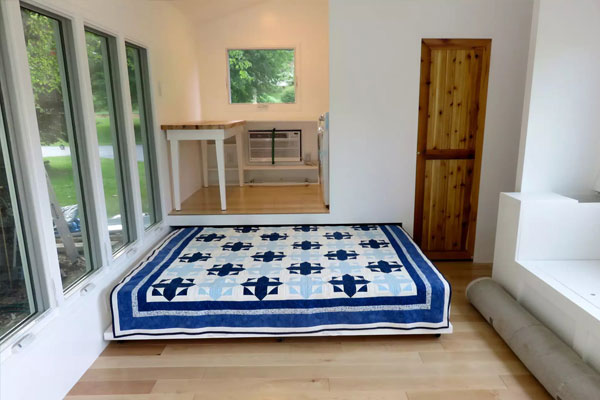

Making the living room couch a pull-out bed
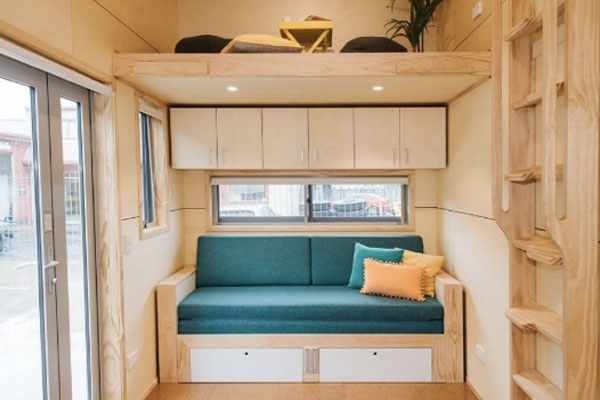

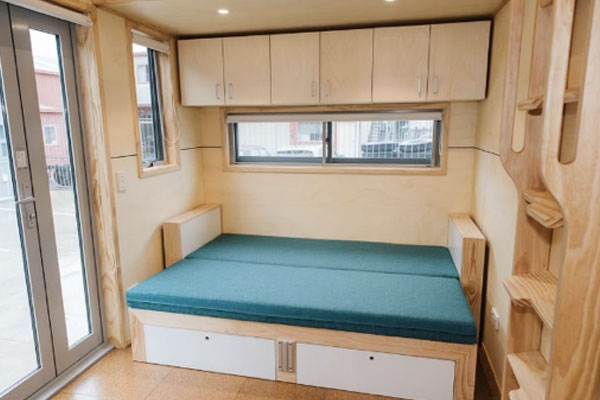

Adding an enclosed bedroom space
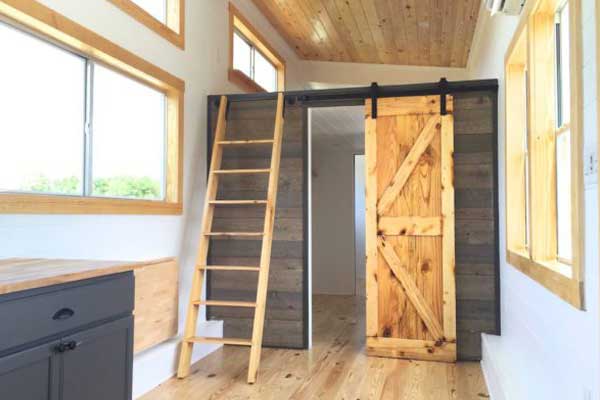

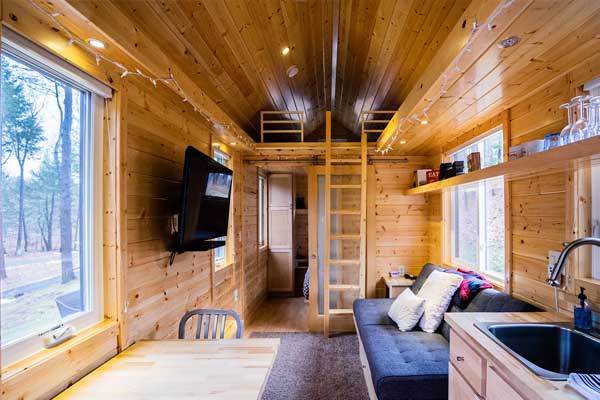

Ideas For Raising Kids In A Tiny House


Kids have their own set of unique needs so it’s important to consider the lifestyle of your family to figure out what features might be helpful for your children. There are many creative concepts to make room for your kids to do their homework, store their stuff, and have ample space to play.
Some tips for kids’ spaces might include:
Creating a homework nook
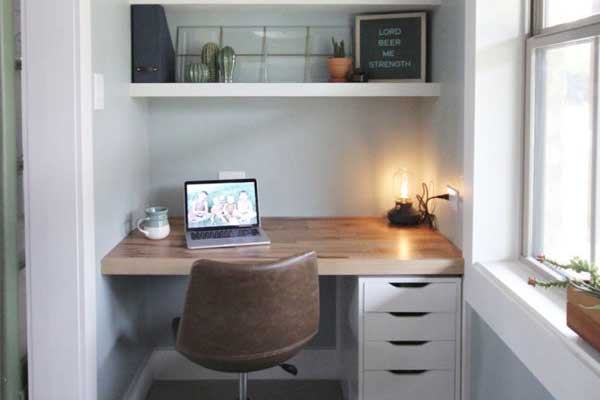

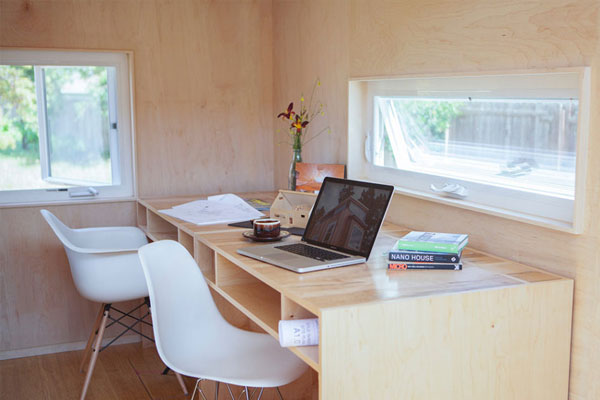

Creating a fold-down or slide-out craft table
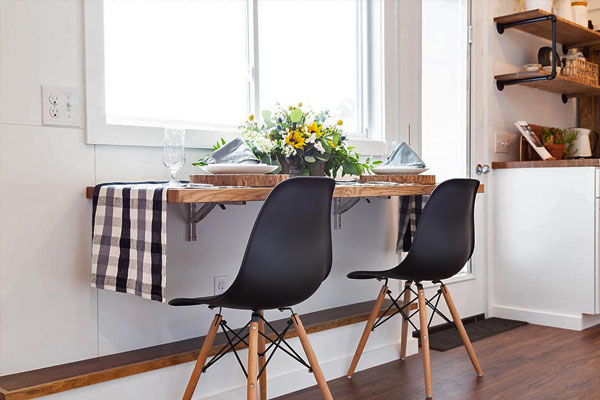

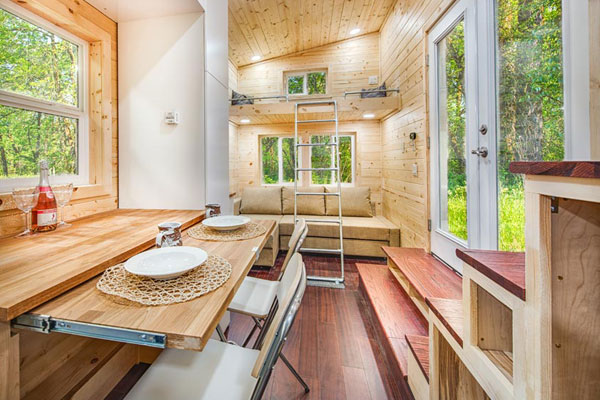

Creating a bookshelf in a sidewall
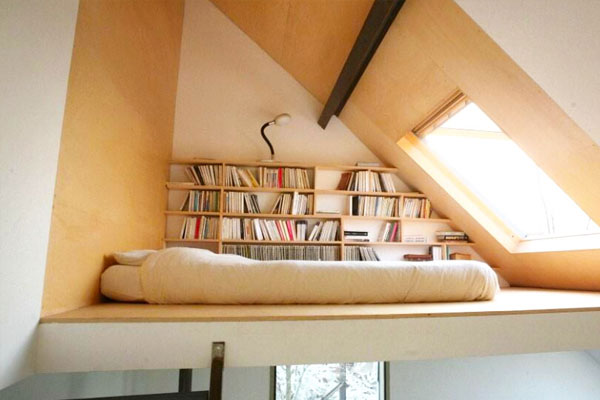

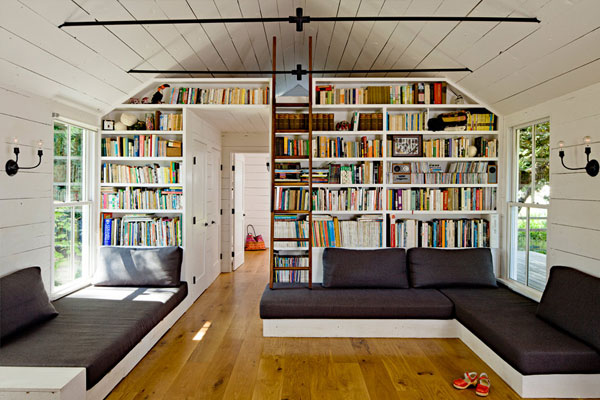

Adding storage under bench seats or pull-outs under the bed
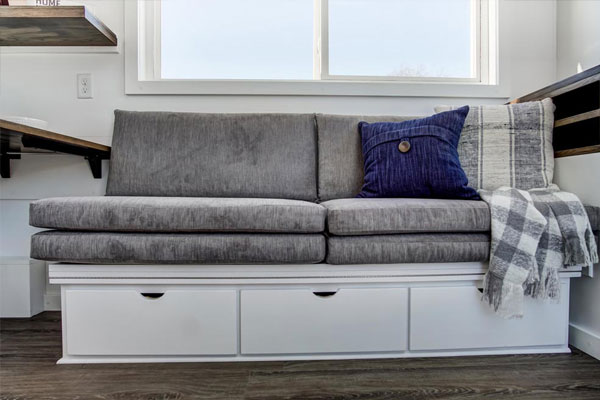

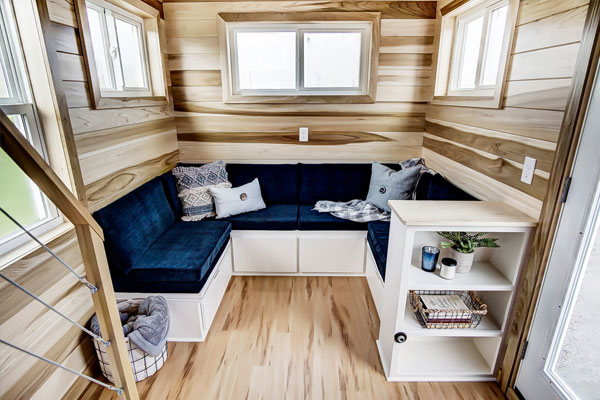

Separate “Kids Rooms” by having multiple lofts
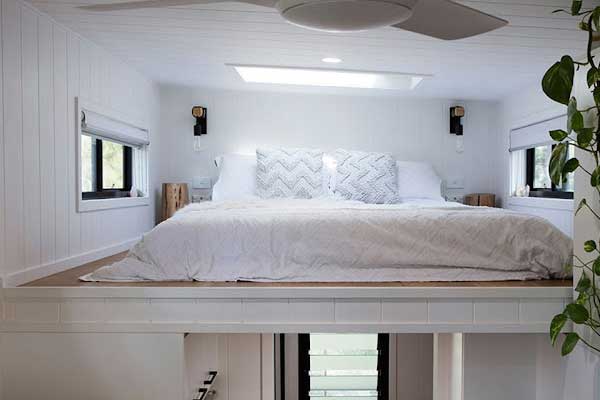

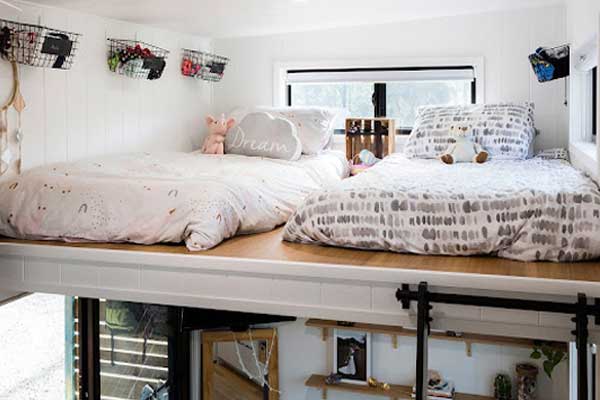

Adding cubbies in the wall to store toys, books, and games
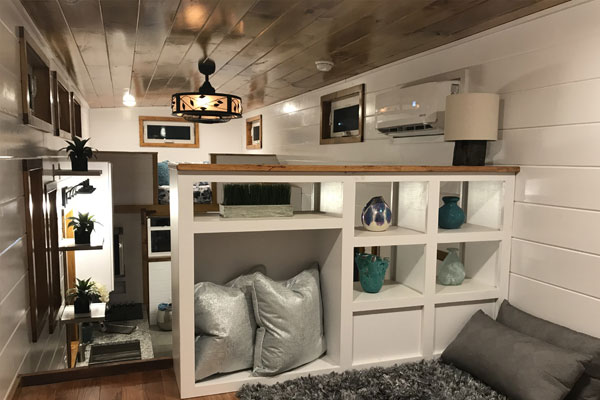

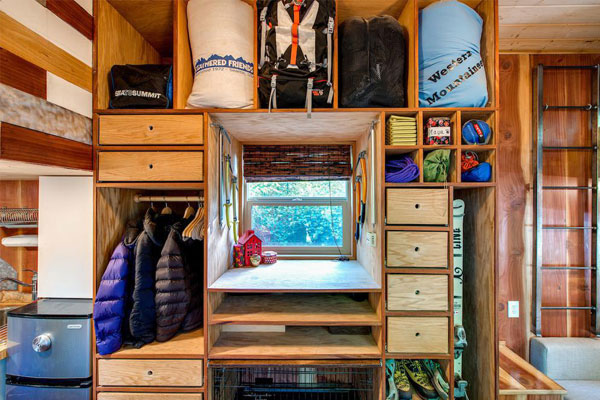

Using a loft space as a playroom
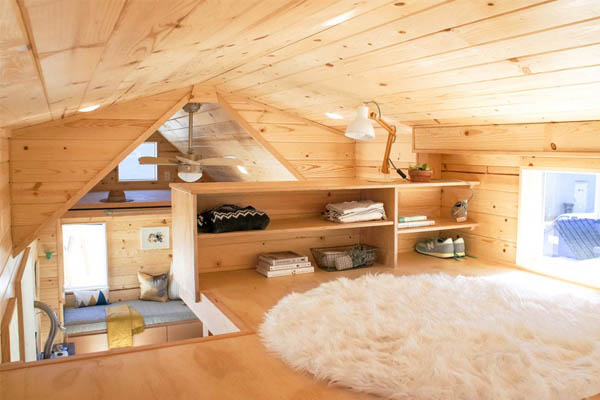

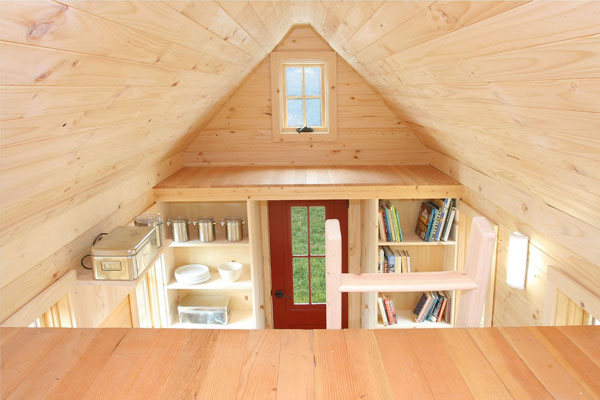

Ideas For Raising A Baby In A Tiny Home


If you have or are planning to have a baby, raising your little one in your tiny house comes with an entirely different set of needs. You will need baby-proof spaces that keep your child safe, a place for them to sleep, and storage for your baby necessities.
Features to accommodate your little one
A crib that sits parallel to the master bed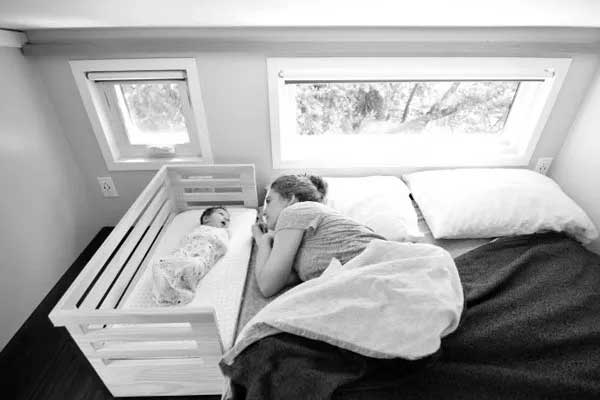

A changing table that folds out from the sidewall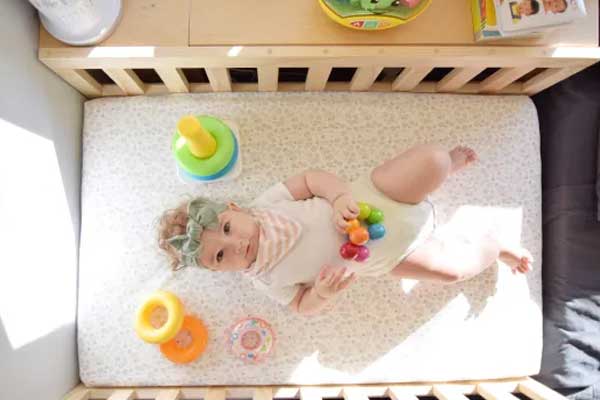

A woven rope wall off the loft to keep your baby safe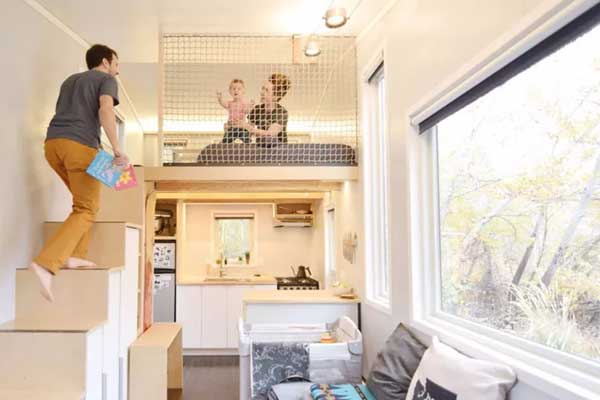

Compact items like a collapsible bathtub or mini crib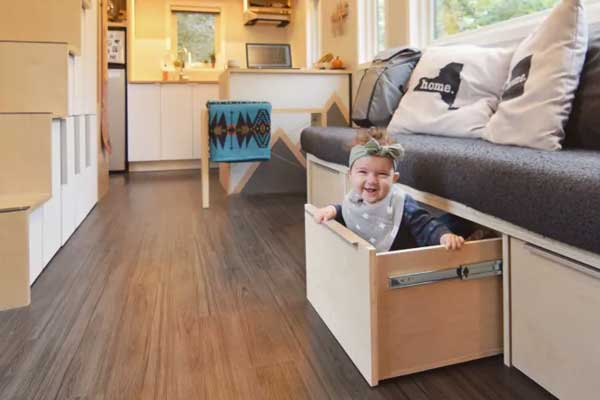

Making Room For Kitchen, Bathroom, And Laundry Needs


Deciding to make your full-time home a tiny house means you need to accommodate the daily life of your family. There are several ways to make sure your tiny home fits your family’s day to day, so it’s important to think through what your needs are and design a space that’s right for you.
What Type Of Tiny House Is Right For My Family?


Now that you’ve considered the features you want to include in your tiny house, it’s time to consider the size and design that is right for your family. There are several roomier options that can work for you.
4BR Tiny House On Foundation


If you’re looking for a more stationary setup for your family, you can easily stick with a more traditional small house. These homes don’t come on wheels and are set up on a solid foundation, which is usually more palatable to code enforcement and means you aren’t restricted to a trailer footprint.
Incorporating the adaptable features I mentioned before can make these traditional tiny homes work for families with two to five kids. A major benefit of having a stationary home is that you can create a deck or a small yard. You can even open your living space up to that outdoor space for easy access and an extended living area.
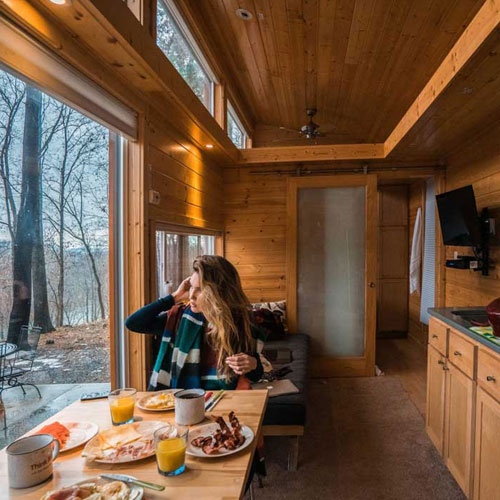

4 Bedroom Tiny House On Wheels


If you’re looking for a tiny house that can travel, consider mounting your home on wheels. There are lots of benefits to building a tiny home on wheels. Not only can you take your trailer on road trips with the entire family, but you also have locational freedom. You don’t necessarily have to commit to the land you originally built your tiny house on. You have the ability to move your home later if, for example, you change jobs and need to relocate.
If you want to make your tiny house mobile but don’t want to sacrifice the outdoor space, consider building a rooftop deck on top of your trailer.
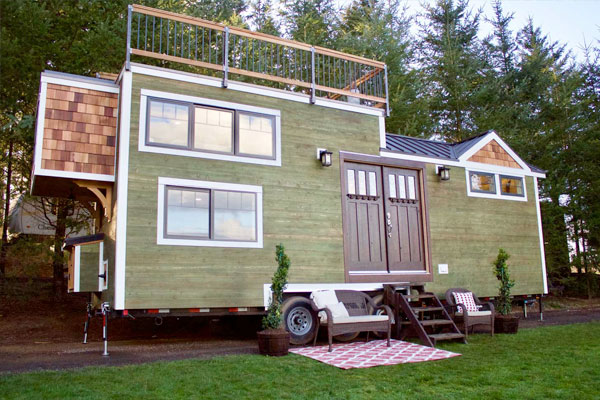

Four-Bedroom Tiny House Design Inspiration


A great example of a tiny house design that can easily work for a family with up to three kids is the NestPod model from Tiny House Scotland. This design is set on wheels making it ideal for family travel. It includes stairs that lead to a lofted king size bed with skylights on each side, two short side tables, shelves, wooden rods for hanging clothes, and wire baskets for extra storage.
Additionally, there is a kids’ room with a ladder leading to three stacked bunk beds. There are drawers for games or toys underneath the bottom bunk bed, as well as a movable shelf positioned under the head of the second bunk. The kitchen is on the ground floor and contains drawers, cabinets, a sink, a full dishwasher, and wall space for a refrigerator.
The bathroom includes a tub and shower with a removable head, a sink, a toilet, under-cabinet storage, and hooks above the window for towels or clothes. Overall, the NestPod is a functional and cozy space for a family with three kids to live and travel in.
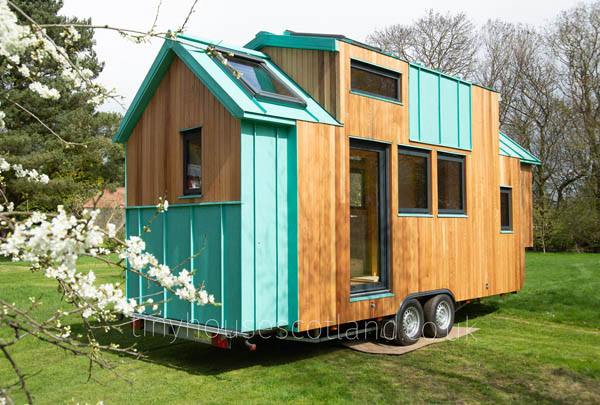

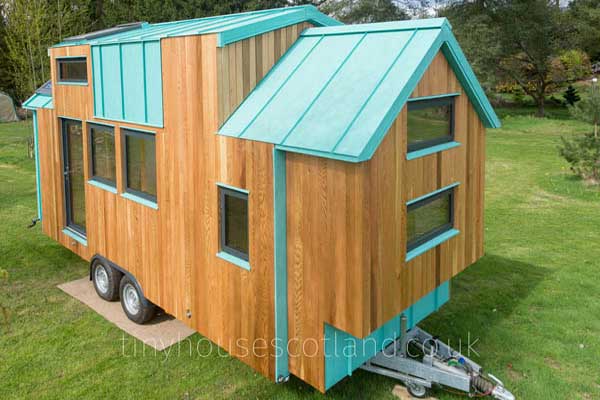

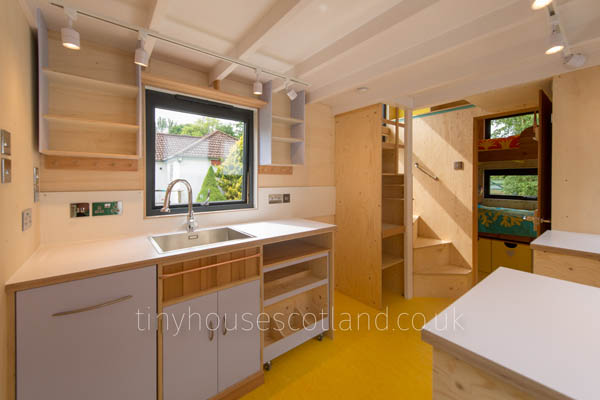

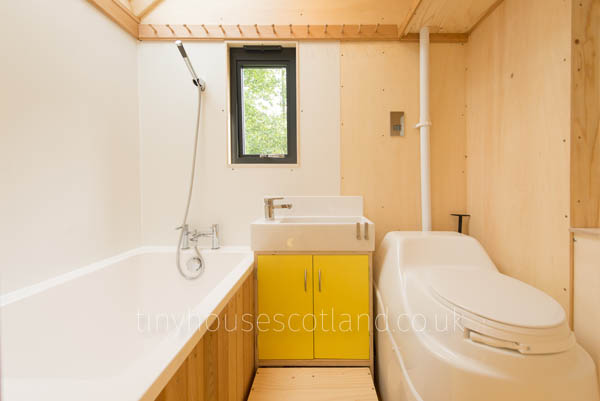

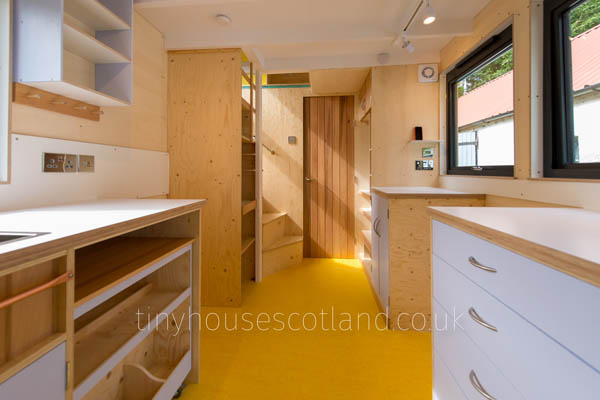

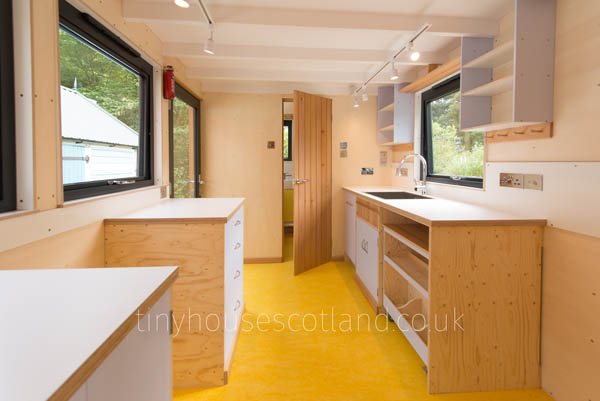

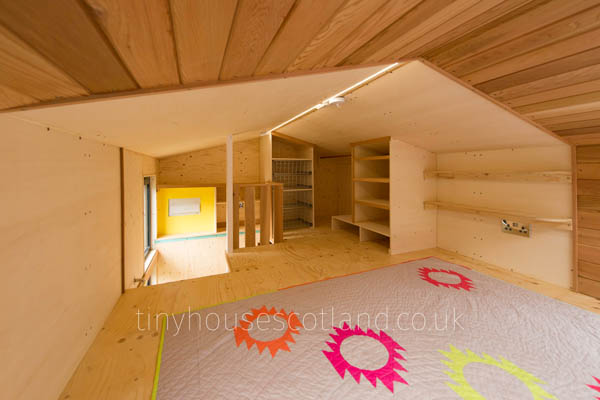

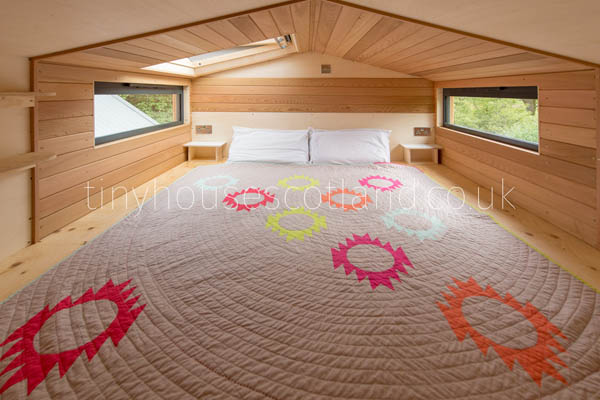

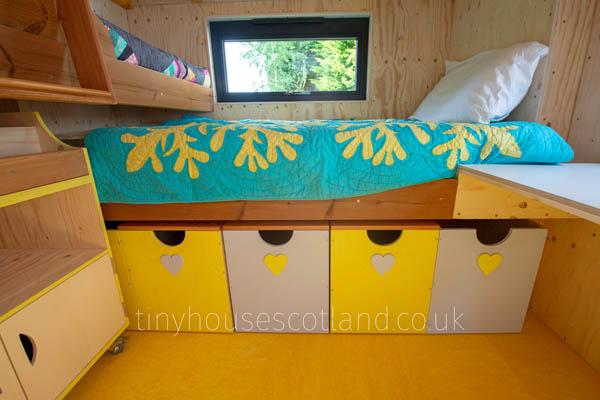

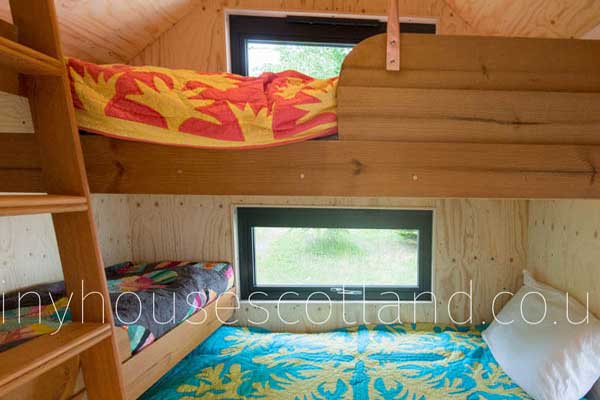

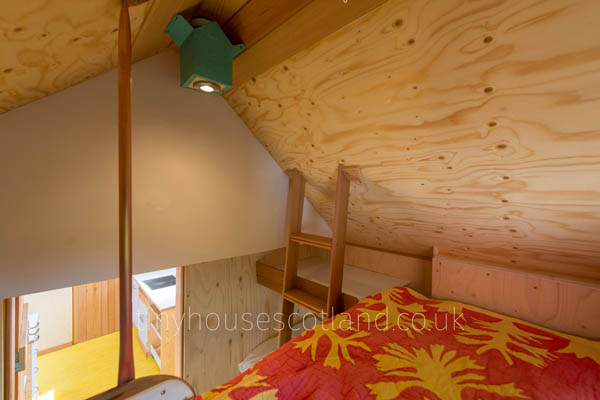

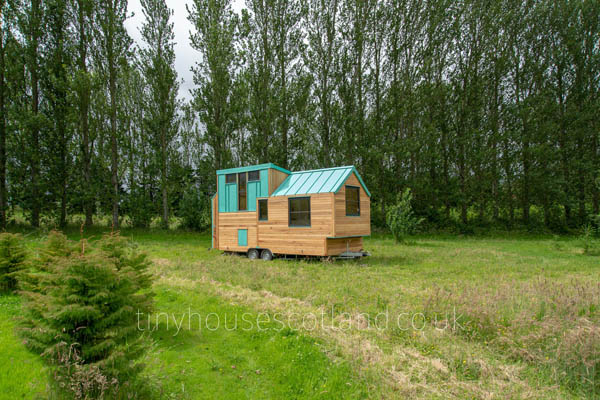

Check out the NestPod that you can buy from Tiny House Scotland.
Other 4 Bedroom Tiny House Design Inspirations


Here are some great examples of larger tiny houses built for more people.
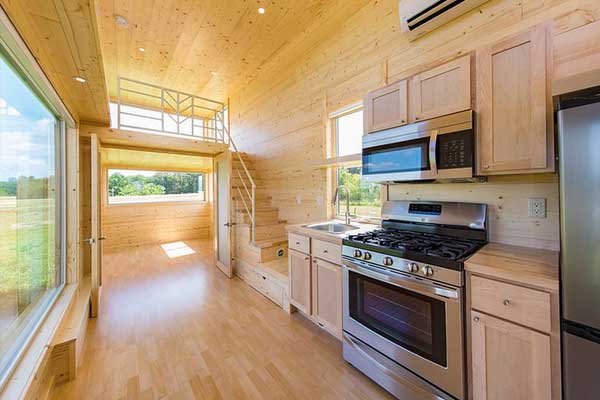

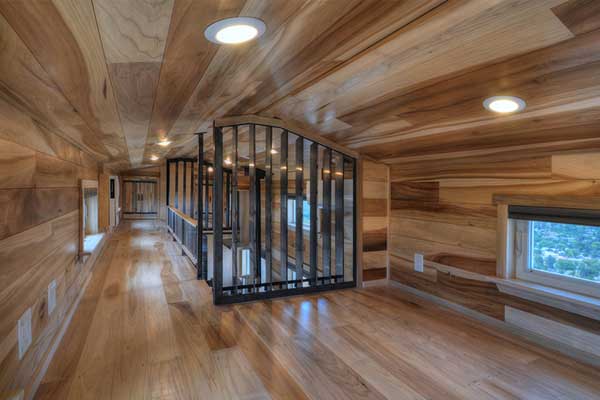

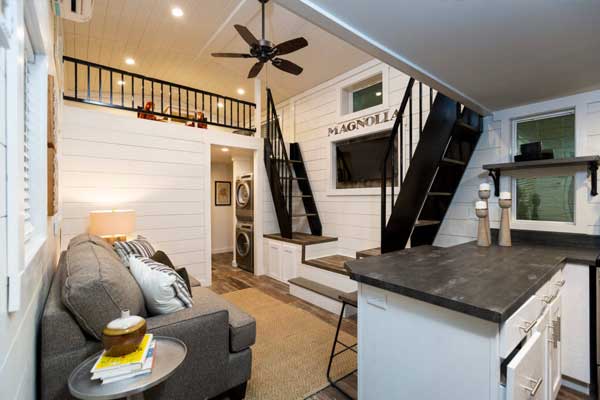

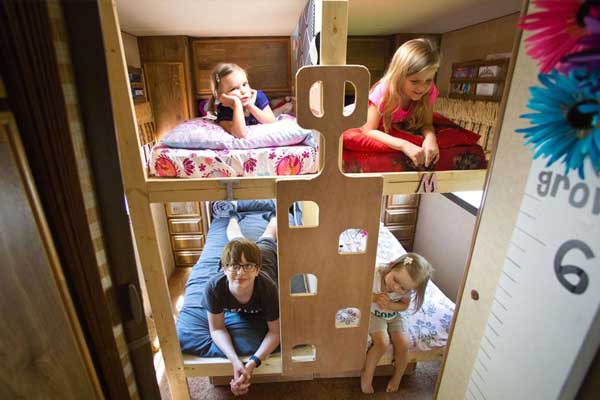

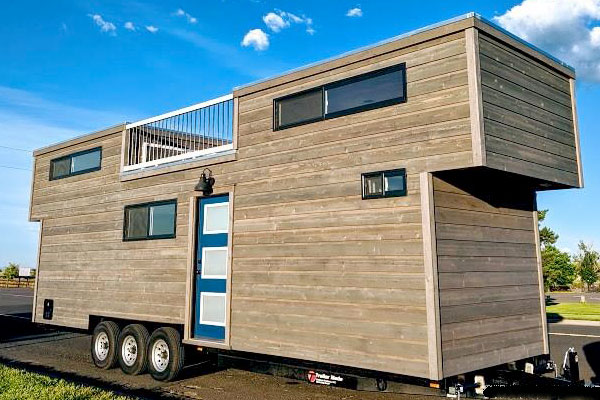

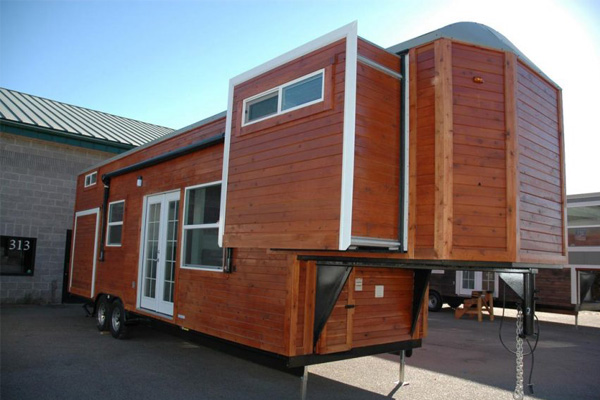

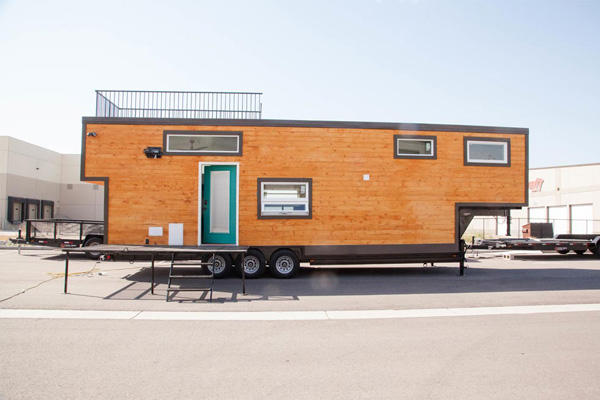

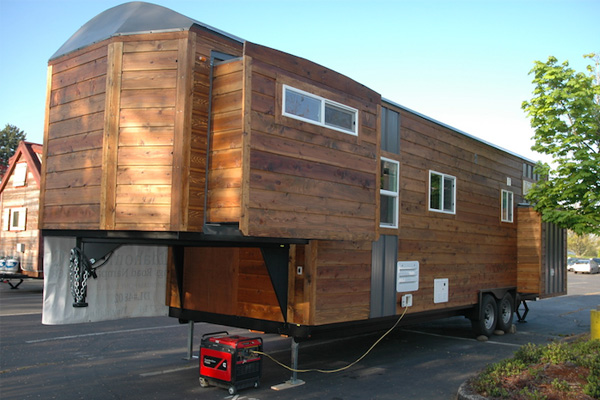

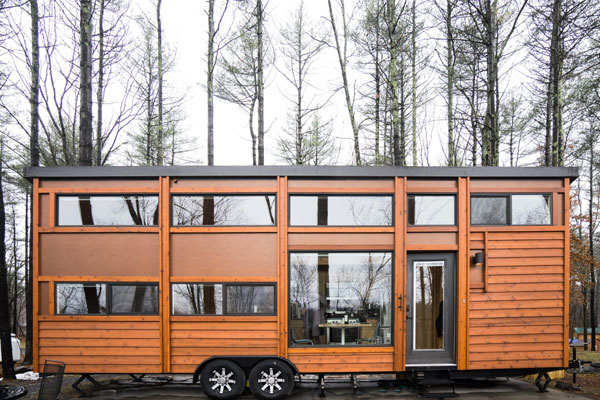

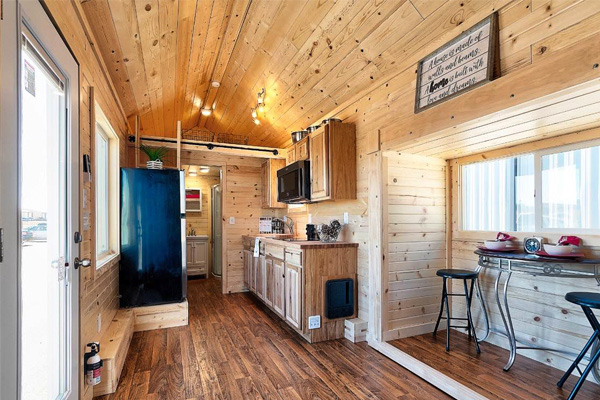

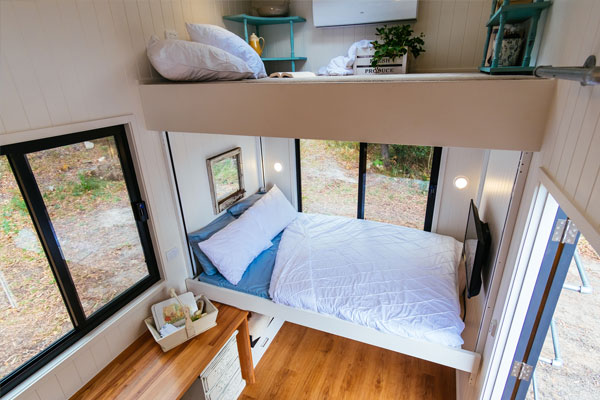

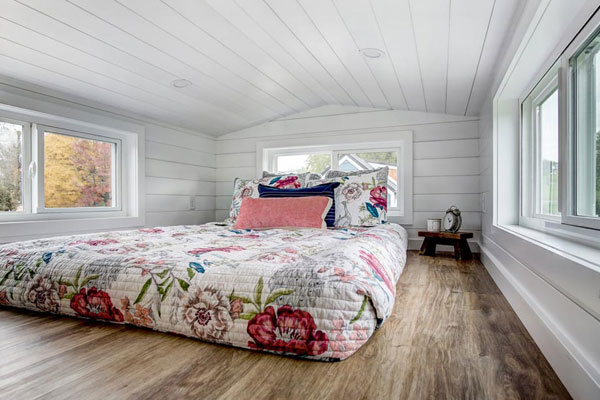

How To Design Your Four-Bedroom Tiny House


If you do choose to build and design your own four-bedroom tiny house, you’re going to want a floorplan that fits your family. Check out these options:
CLICK TO JUMP TO A THOW FLOORPLAN
Two-Story For Family With Two Kids And Guest


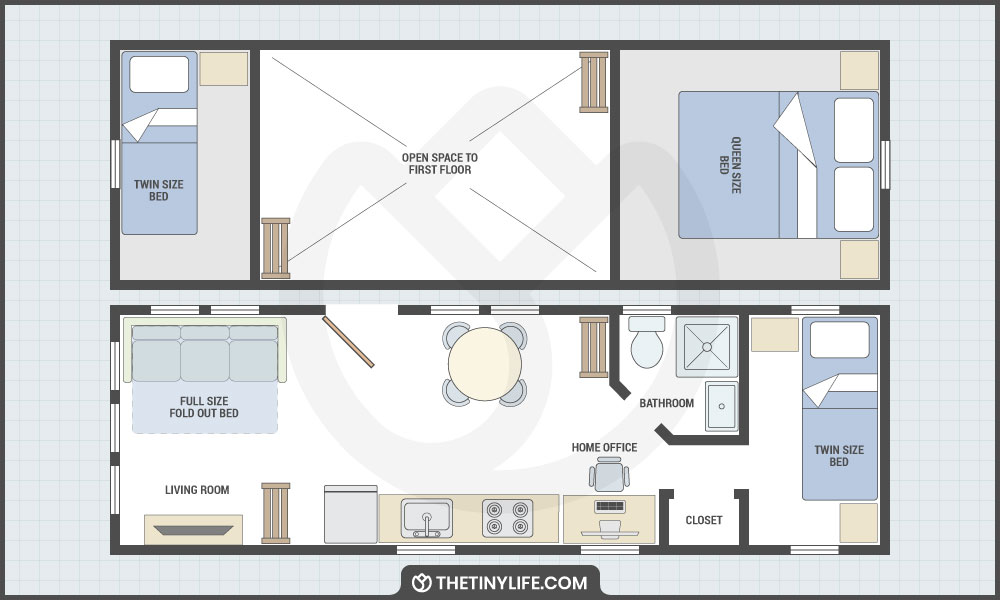

This floorplan is nice for families with two kids who want to host the occasional guest. The plan allows for two kids’ rooms — one on the loft and one on the ground floor. It also includes a full dining and kitchen area, home office, and a full-size fold-out bed for guests.
Two-Story For Family With Four Kids


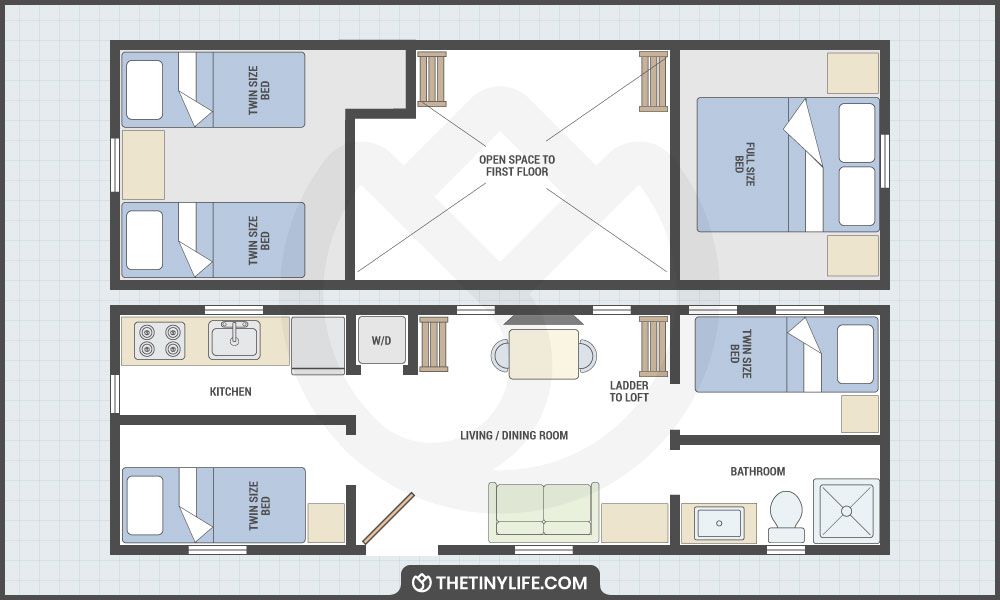

This floorplan is unique in that it can house families with up to four kids. The layout includes three kids’ rooms (one with two twin beds) and a master, plus a combined living and dining room with a TV and washer and dryer nook.
Two-Story With Two Queens, One Twin + Fold-Out Couch


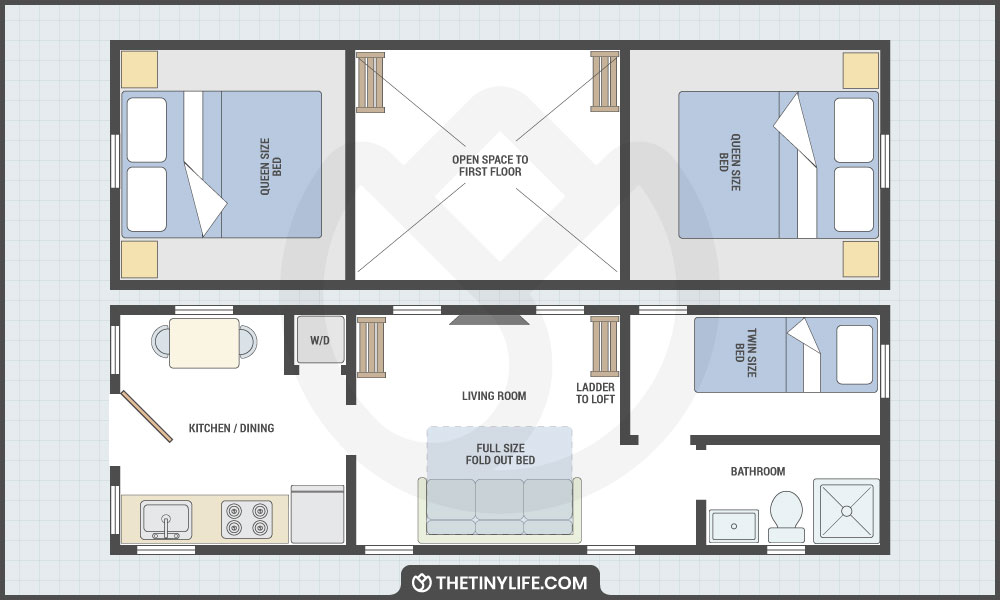

This floorplan has two larger bedrooms with queen beds and one twin bed, as well as a full-size fold-out bed. This setup is perfect for families who want to have multiple relatives in town at one time. It also has space for a living room, kitchen, dining area, and bathroom.
Two-Story With One Queen, Two Twins + Fold-Out Couch


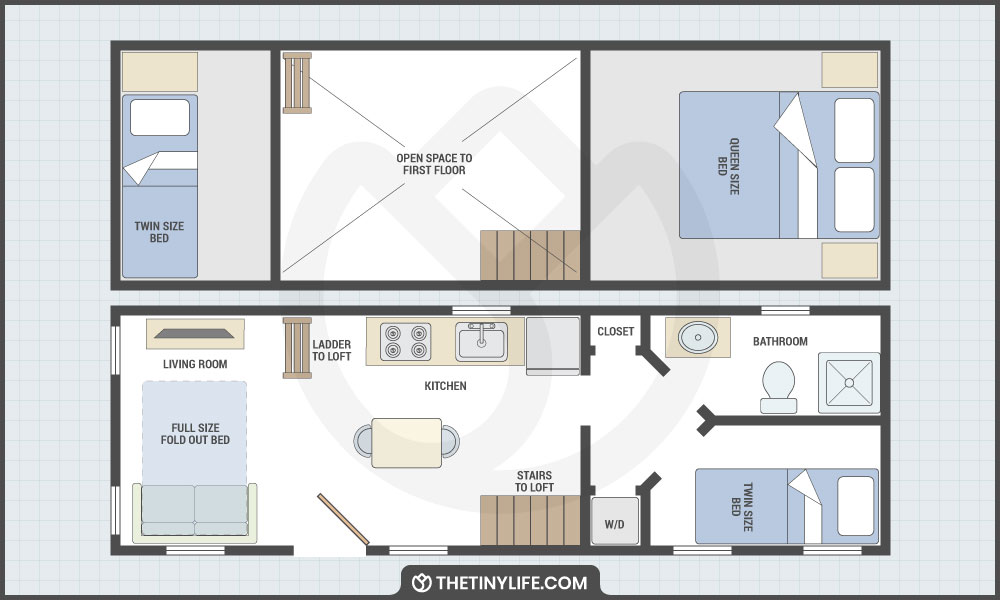

This floorplan has a master bedroom as well as two twin bedrooms. This layout is great for a family with two kids or a family with one kid who wants to host the occasional guest. It also includes a kitchen and living room with stairs to the loft.
Two-Story With Two Queens (One Fold Out) + Two Twins


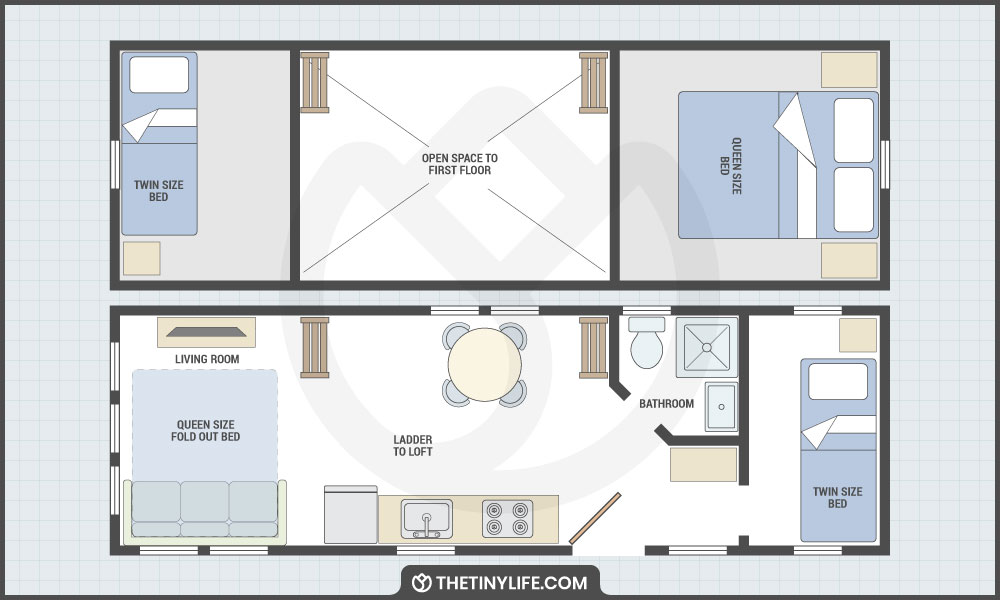

This floorplan has two queen beds (one from the fold-out couch) as well as two twin bedrooms. It includes a full dining and kitchen space as well as a corner bathroom positioned for optimal space usage.
Two-Story For Family With Three Kids And One Guest


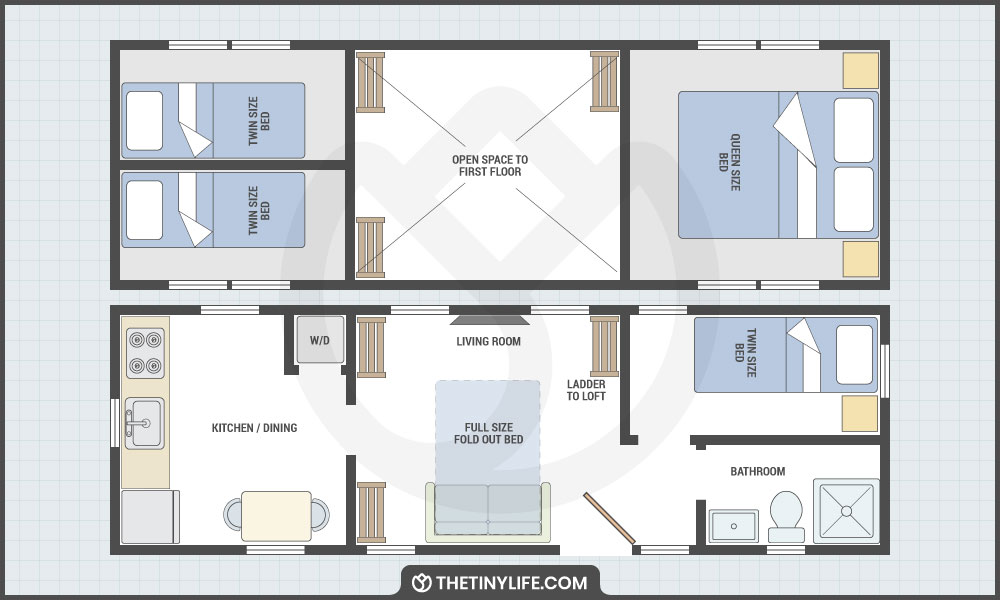

This setup is unique because it has space for a family with three kids, placing two of the twin beds separated by a wall and one in its own room. This plan has a particularly spacious kitchen and living room as well as a washer and dryer.
How Much Does A 4 Bedroom Tiny Home Cost?


The average tiny home will typically cost you between $30,000 and $40,000 dollars, but a four-bedroom tiny house will cost a bit more, at around $50,000 to $60,000 if you build it yourself; if you hire someone to build it for you, double that number. That’s a lot of money if you’re a family on a budget, so you might consider different options for paying for your home.
One option is to finance directly through RV-certified tiny house builders. In terms of housing, tiny houses are categorically similar to RVs. Many major tiny house builders will work with lenders to offer a financial plan that makes sense for them. Oftentimes that means a 15- to 20-percent down payment.
The best payment plan for you and your family will largely depend on your budget, income, financial goals, and pre-existing assets.
Your Turn!
- What features will you need to include in your family’s tiny house?
- Why do you feel like living tiny is right for your family?




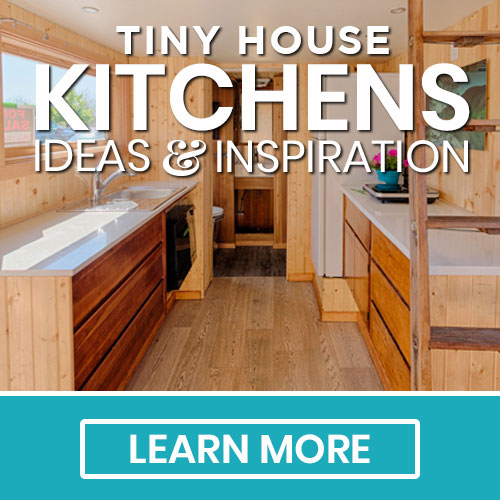
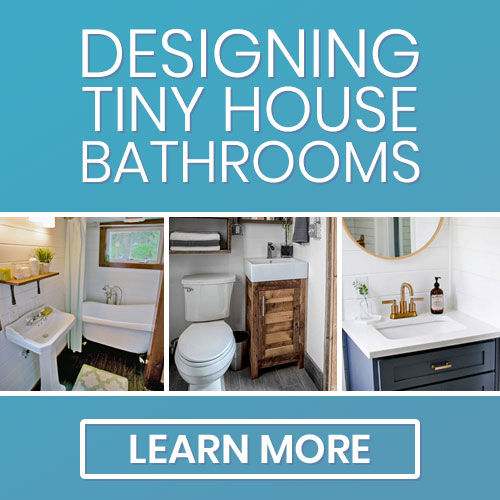

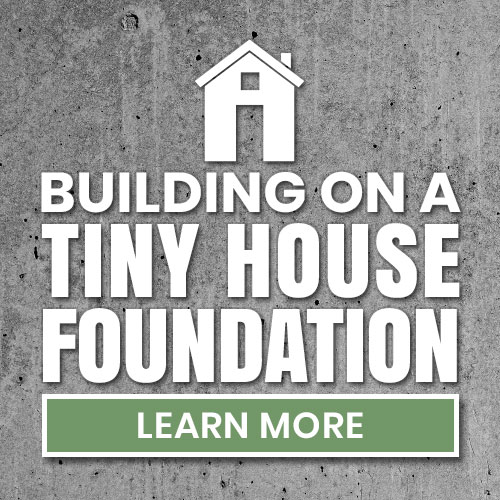

I’ve my own land just need be clean off it’s just me and my three boys, I’ll like four room and to bathroom
Do you have Ideas for a single Mom with four teen boys and an eight year old girl?
Hi, I’m looking to build two tinys with 3 beds in one for three growing boys and one for myself and my husband with a communal living space in between like a closed in deck that can be heated with a pit and cooled with AC or ventilation system. We are on an extremely small budget. It’s it possible to work with a program on design and build with help?
Hello,
I am in the very beginning stages of wanting to have a tiny home for my family and move from renting into owning one of these beautiful designs! I am interested in the cost of a custom 4 bedroom (even ballpark or the beginning stage costs) so I can plan and budget and become prepared for this purchase. Any information is appreciated as I would love to begin building this dream this year or 2024
Thank you
Samantha Kelly
403-506-6998
I’m very interested especially if it’s built already and ready to move
Hey I’m just trying to get a quote on how much would cost to build a four bedroom tiny home with two bathrooms
Would you kindly contact me about starting a tiny home build. Thank you.