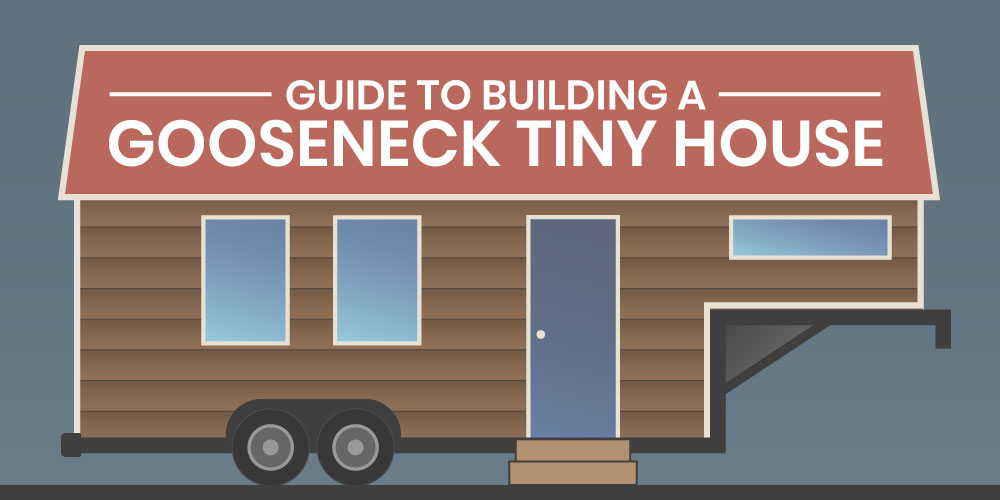
Many people are interested in building a gooseneck tiny house, also known as a fifth wheel tiny house. These houses are built on a special style of trailer, often referred to as a gooseneck, that attaches to your tow vehicle with a fifth wheel towing connector.
While I built my tiny house on a normal trailer, I’ve had the chance to step foot in quite a few gooseneck tiny houses. It’s easy to see the appeal because there is a lot going for this approach.
What Is A Gooseneck Tiny House?

At its core, a gooseneck tiny house is simply a tiny house built on a gooseneck trailer, which has major benefits of having a more room inside and being easier to tow. The other aspect which draws people to this style of tiny house is that you can have a full height bedroom without needing a ladder.
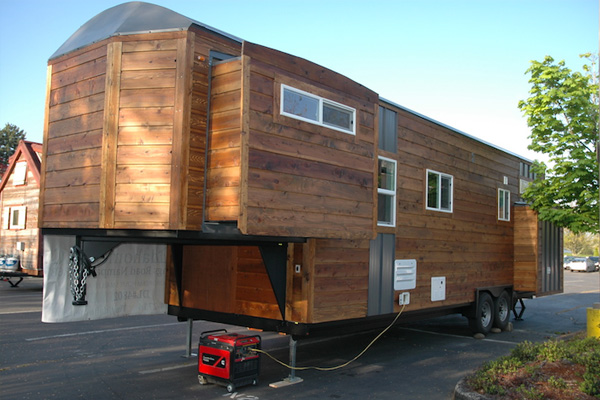
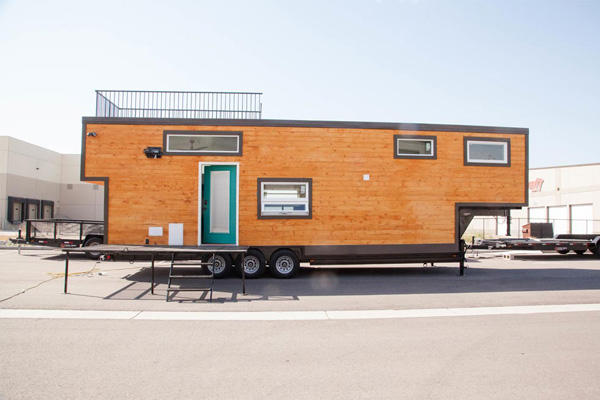
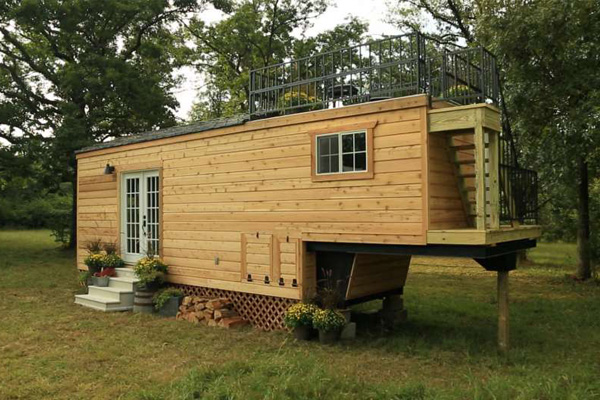
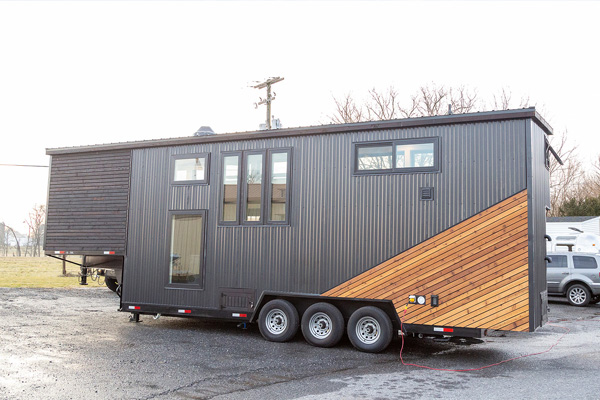
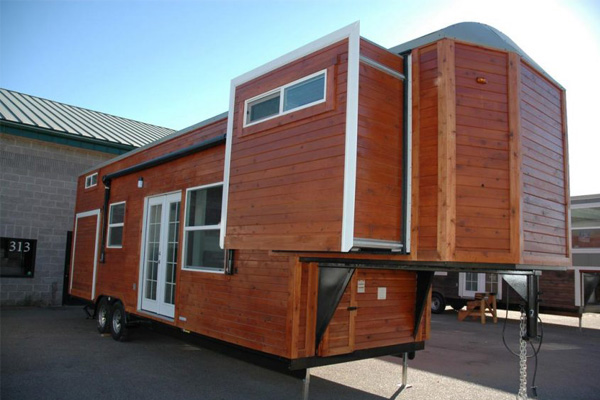
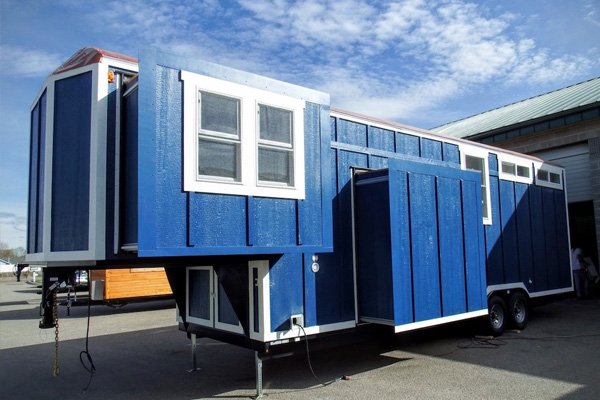
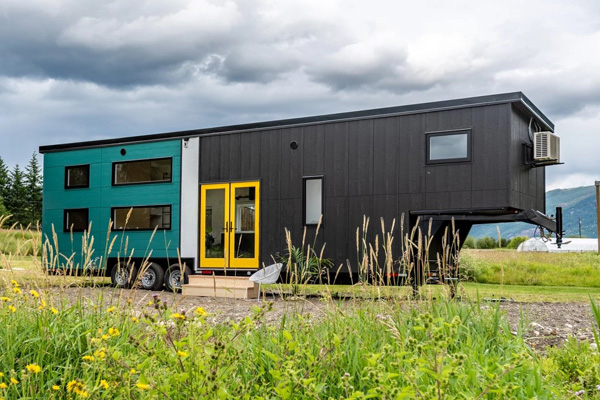
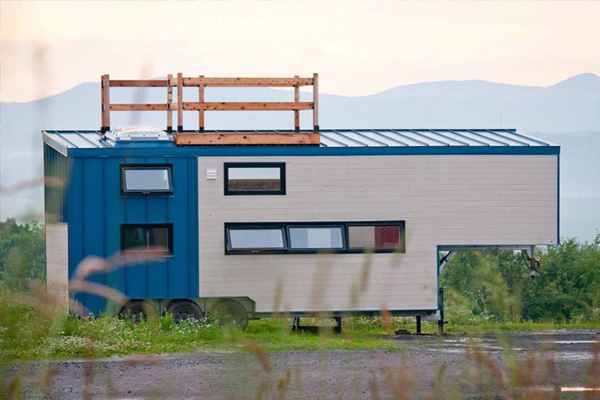
Gooseneck Tiny House Floorplans

One of the key features of a gooseneck tiny home is that you can build over the neck of the trailer. Since you can build over the hitch, you can have a larger living space as compared to a normal bumper bulled trailer. Most people opt to put their bedroom over the hitch with a few steps leading up to it.
To get an idea of gooseneck tiny house designs, here are some different floorplans for a gooseneck tiny house.
32-Foot Gooseneck Tiny House Floorplans

A tiny house built on a 32-foot gooseneck trailer will give you about 331 square feet of living space in your tiny house. Here are some tiny house floorplans that are built on a 32-foot gooseneck trailer.
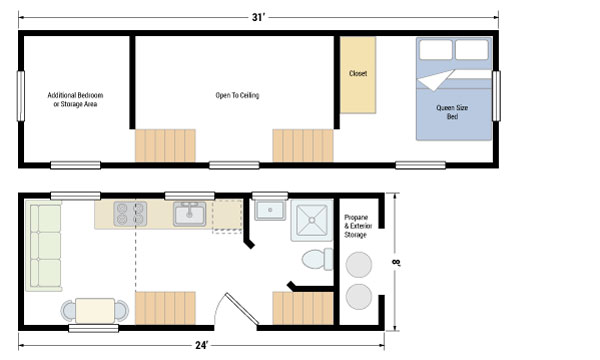
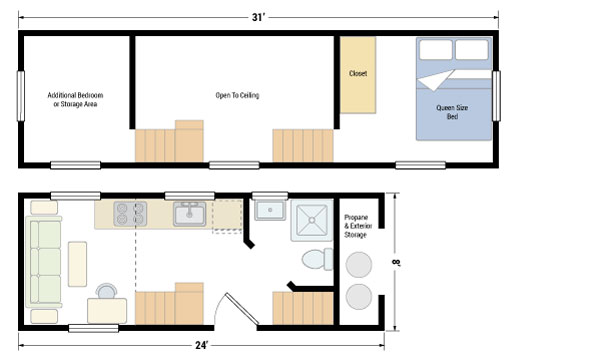
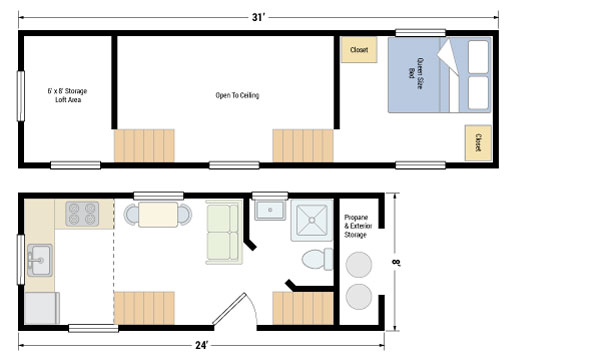
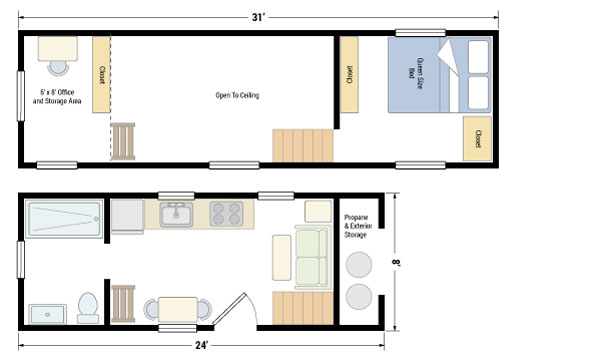
34-Foot Gooseneck Tiny House Floorplans

A tiny house built on a 34-foot trailer will give you approximately 350 square feet of living space. Here are a few floorplans for a 34-foot fifth wheel tiny house.
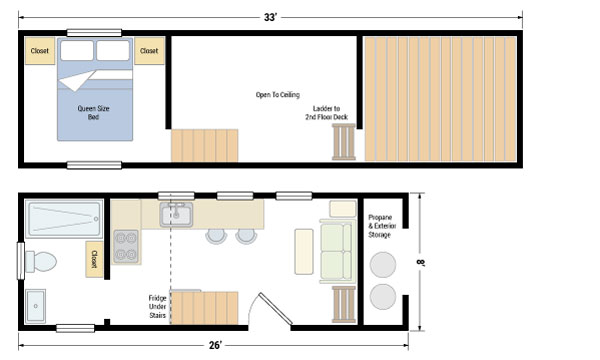
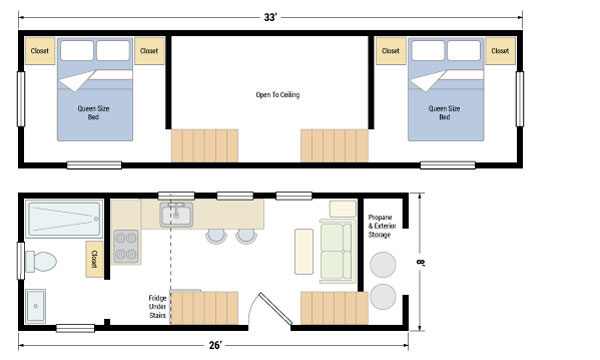
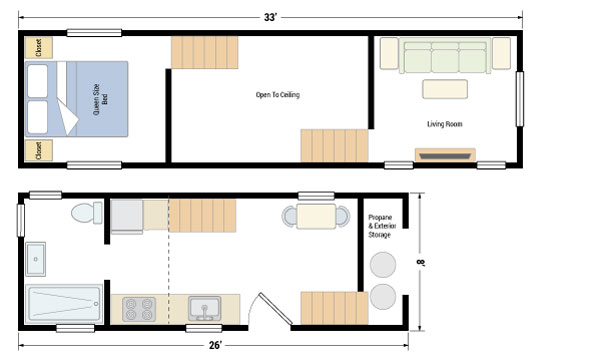
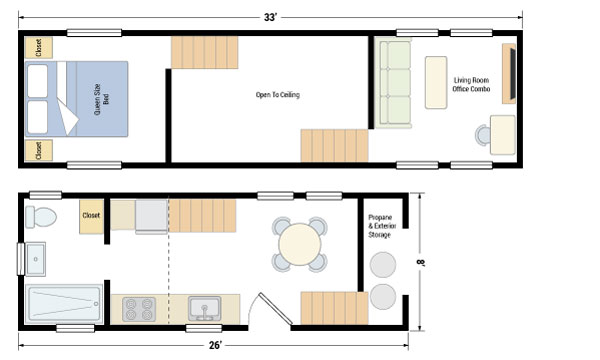
38 Foot-Gooseneck Tiny House Floorplan

A tiny house built on a 38-foot gooseneck trailer will have about 380 square feet of living space. At this size, you’re going to have to consider what type of tow vehicle you’re going to need, because these can be very heavy. Here are a few floorplans for a tiny house built on a 38-foot gooseneck trailer.
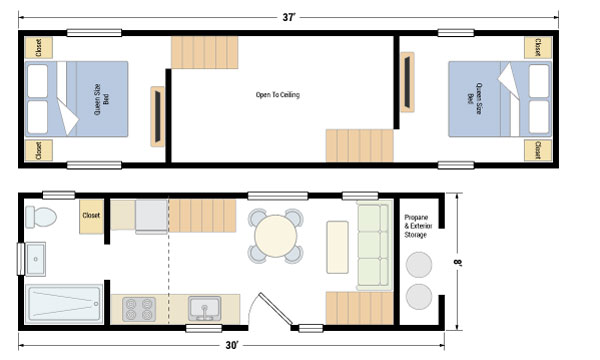
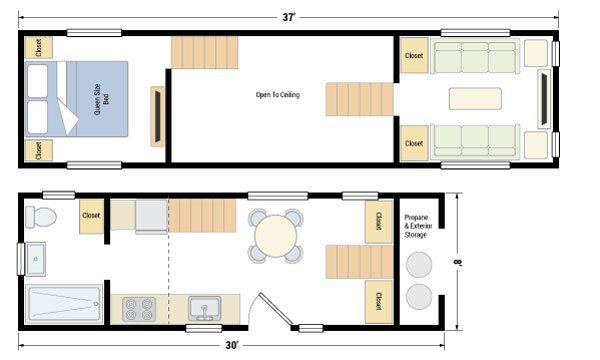
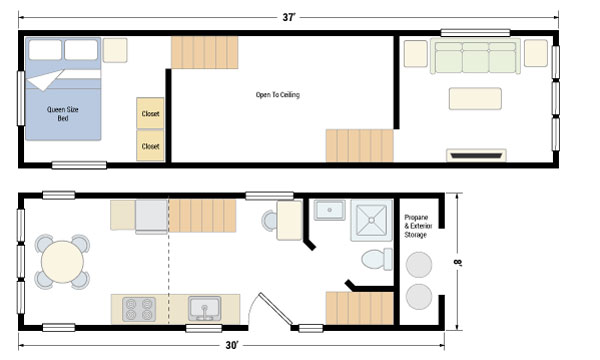
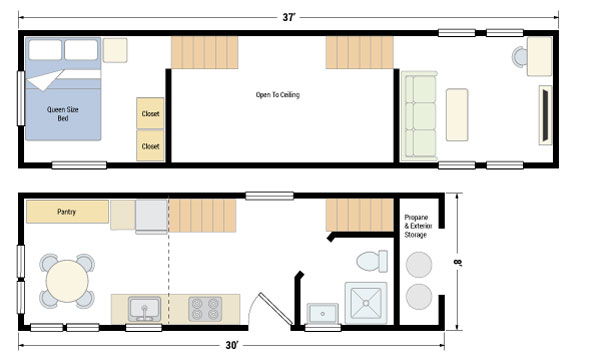
40 Foot Gooseneck Tiny House Floorplan

A tiny house built on a 40-foot gooseneck trailer will have about 400 square feet of living space, which is a decent sized tiny house. [Link to tiny house dimensions post] It’s at this point that you’ll have to start watching out for weight ratings and axle limits for a CDL license when you tow your tiny house.
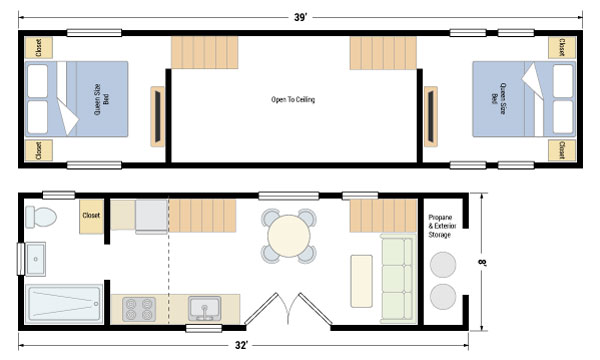
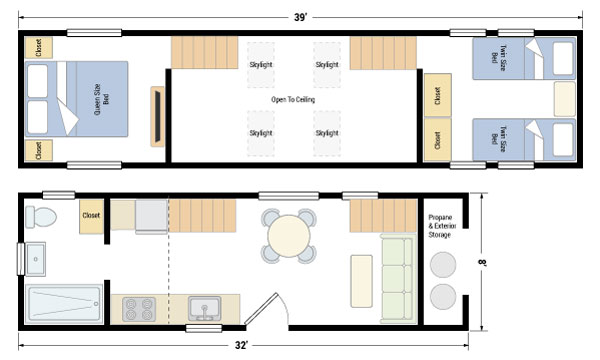
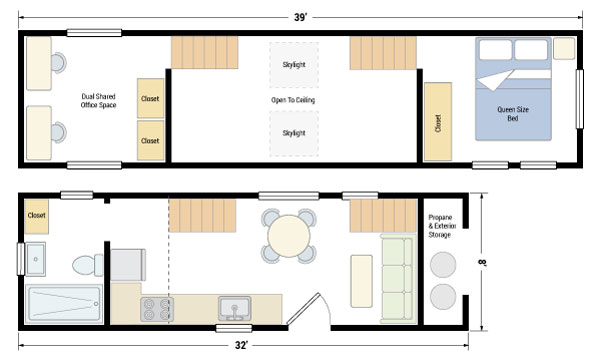
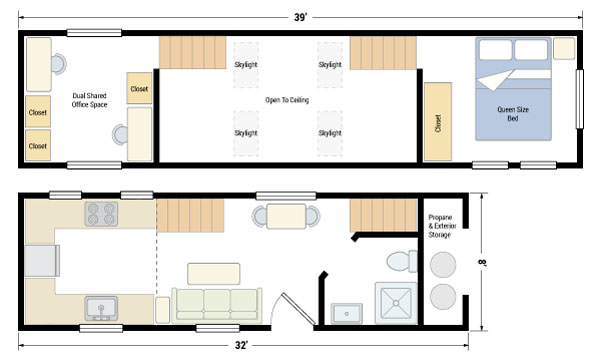

Gooseneck Tiny House Plans

Right now, there is only one set of plans for sale that I know of for a gooseneck trailer tiny home. These are designed by my friend Macy Miller, who built this house herself. I’ve spent time reviewing a lot of tiny house plans and these in particular are one of the best out there.
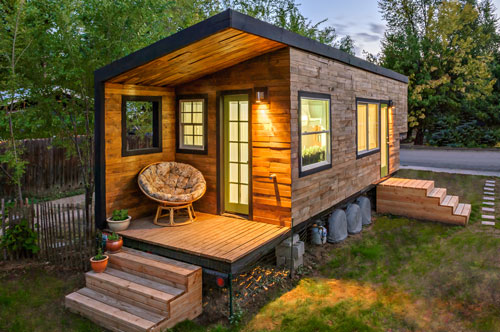
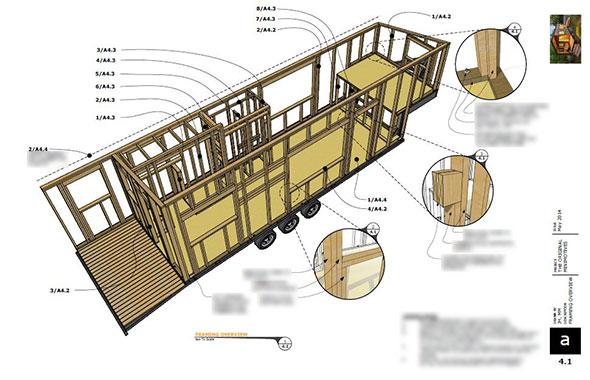
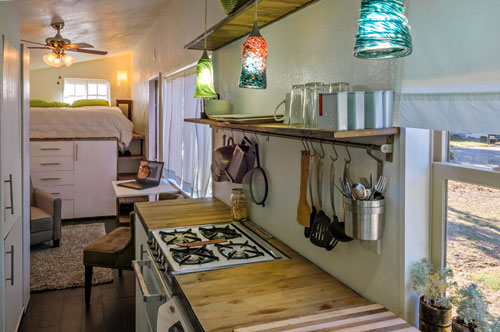
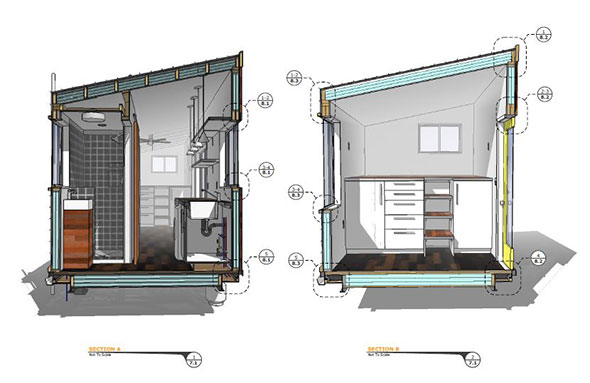

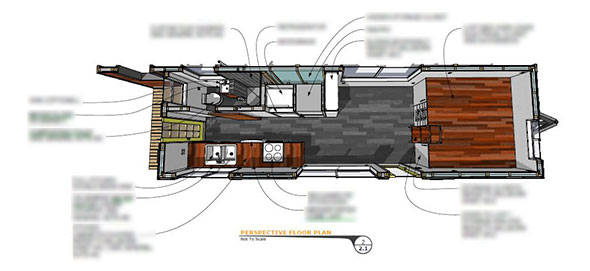
The first thing you notice about the plans are the gorgeous 3D graphics! They help make the building plans easier to read and are visually appealing. There are so many zoomed-in details, cutaways, and isometrics, and they’re all beautiful. The 3D diagrams are rendered in color and labeled clearly so a builder can easily discern all the details. The plans are also very thorough at 32 pages. Pages measure 17”x11”. They could be printed or viewed digitally. There’s no tool list, but the materials list is very detailed.
The plumbing illustrations are rendered in 3D from different angles and very clearly labeled. There’s also a page dedicated just to the electrical diagrams separate from other floor plans and layouts for easy reading. Color coding helps the builder see the circuits more clearly. For the beginner, there are some great side diagrams explaining basic wiring.
How To Build A Gooseneck Tiny House

If you want to build a tiny house on a gooseneck or fifth wheel trailer, the process is pretty similar to that of a standard tiny house, with the exception of building over the fifth wheel neck. The best way to think about this is just building two sections of house, one mounted on the main trailer and the other mounted on the neck.
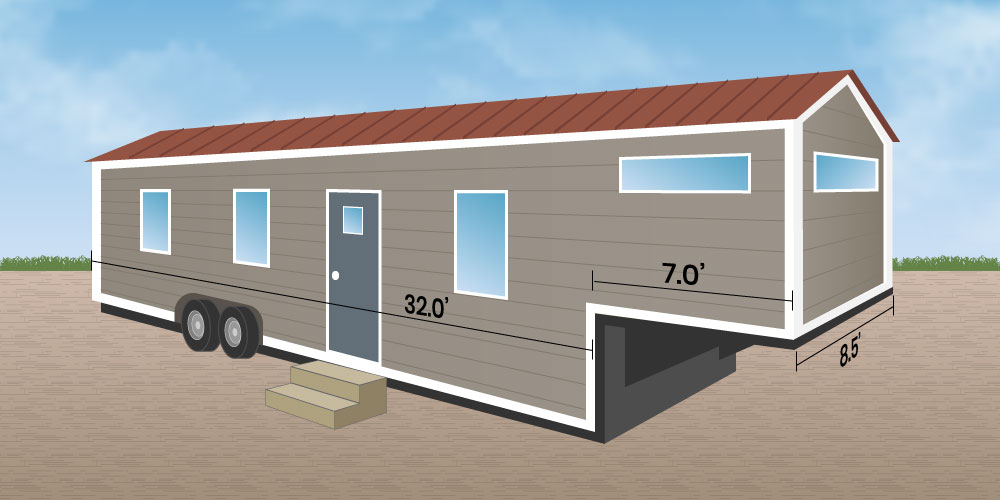
As you can see, there are two section of this tiny house. The main body and the upper loft of the gooseneck. You’re going to want to make sure that your roof height doesn’t exceed the maximum height allowed by law. [LINK to tiny house dimensions post]
Step 1: Design Your Tiny House

Start by having a rough idea of your layout to make sure the square footage will work for you, then get your trailer. I’d suggest getting your trailer before you commit to a final design. This will help you when it comes to actual dimensions and visualizing what it really will be like.
Step 2: Anchor Your Tiny House To Your Gooseneck Trailer

Anchoring your tiny house is a very important step, especially with a gooseneck tiny home. A gooseneck trailer is much heavier than a regular trailer, but that also allows you to put more weight on it. The result is that your tiny home will be a load that, if not anchored properly, can be disastrous or even deadly.
Step 3: Build The Subfloor

The first system you’re going to build is your subflooring. This is the base that will sit on top of your trailer deck and later is what you’ll add your finish flooring on. A very important point here is to make sure the anchoring extends from the trailer through your subflooring and up into the wall studs to secure all three together.
Step 4: Framing The Walls Of Your Gooseneck Tiny Home

On top of your subflooring, you’re going to build your wall framing system. You want to make sure that your anchoring comes through your bottom plate and ties into your vertical studs with the proper metal brackets. I’d suggest 16 inch on center framing, but you might consider 24 inch framing if you need to lighten up on weight.
Step 5: Framing Your Roof

Your roof tops off your walls and should be covered in roof decking and tied in with hurricane brackets at each stud. Your roof trusses should land exactly on top of your wall studs, which will allow the weight of the roof to be carried down from the rafters, through the studs and onto your trailer.
Step 6: Add Sheathing

On the outside of your tiny house, you’re going want to use sheathing to tie it all together. I suggest using a glue and screw approach for extra strength.
Step 7: Add Doors And Windows To Your Tiny House

Dropping in your windows and doors won’t take long, but you want to make sure you get your flashing details right.
Step 8: Adding Siding And Trim To Your Tiny House

Adding siding to your tiny house is a pretty straight forward process once you get the trim done around your windows and doors. You have a few options for siding: board & batten, fiber cement, and wood siding. I wouldn’t suggest going with vinyl siding as it’s very easily blown off while driving down the road.
Step 9: Installing Utilities: Electrical And Plumbing

For this step, you might want to consider looping in an electrician and a plumber. But for those of you who want to do it on your own, it can be done. I’d suggest using PEX in your tiny house to plumb it and keeping your electrical system pretty simple.
Step 10: Finish Your Gooseneck Tiny House Interior

Obviously this is a pretty involved step, but the final process of building your gooseneck tiny house is to finish the inside. You’re going to want to apply your interior wall finishes, build out your kitchen and bathroom, add your built ins, and lay down your flooring.
Here are some posts that can help you with all this:



Gooseneck Tiny House Video Tours

Here are some video tours of gooseneck tiny house interiors to get some design inspiration for building your own tiny house on a fifth wheel trailer.
Your Turn!
- Why do you want to build your tiny house on a gooseneck trailer?









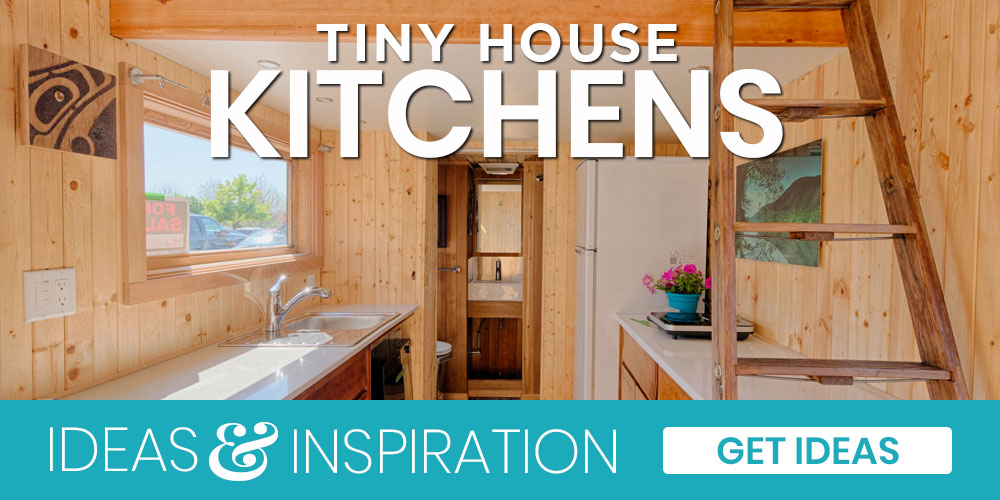
I have access to a 30 foot fifth wheel trailer. Your information will provide ideas and the plans to build the tiny house dream.
I would like to have a standup bedroom. I dont mined shorter ceilings im 5’3″ and a 6′ ceiling would be ideal. I can change lights without climbing. I would also want a stackable washer and dryer, full bathroom, full kitchen, and a small sitting area.
I like this model.
How much money do you need enable for you to make your fifth wheel trailer into a tiny house
I absolutely LOVE this TINY HOME on a gooseneck trailer, the awesome deck on the back side is perfect, & if I’m ever able to afford to build one, this one would definitely be the one I’d choose.