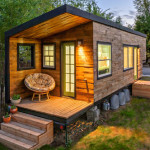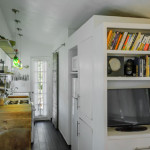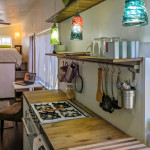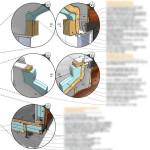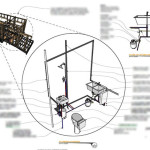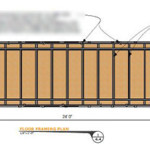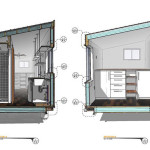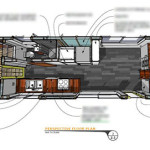Minimotives – Minimotives.com
Photos
The Tiny Life’s Review of The Plans:
The first thing you notice about the plans are the gorgeous 3D graphics! They help make the building plans easier to read and are also visually appealing. There are so many zoomed-in details, cutaways, and isometrics, and they’re all beautiful! The 3D diagrams are all rendered in color and are labeled clearly, so a builder can easily discern all the details. The plans are also very thorough at 32 pages. Pages measure 17”x11”. They could be printed or viewed digitally. There’s no tool list, but the materials list is very detailed.
The plumbing illustrations are rendered in 3D from different angles and very clearly labeled. There’s also a page dedicated just to the electrical diagrams separate from other floor plans and layouts for easy reading. Color coding helps the builder see the circuits more clearly. For the beginner, there are some great side diagrams explaining basic wiring.
For people who want to replicate Macy’s sleek, contemporary interior, she included lots of building plans for the interior components, including the kitchen cabinets, bathroom cabinet, shower, sliding barn door, sliding bookshelf, and electrical closet.
Macy modified her own trailer, making it less easy to repeat the exact result when building your own tiny house. But she does include the trailer specifications that you’ll need to consider under the materials list. The house-to-trailer anchoring instruction has its own detailed, colored cutaway.
The framing plans offer more guidance than a standard building plan – it’s not a how-to, but it gives detailed guidance on dimensions and interior finishes that you don’t see in most plans. Safety features are listed in the text details, and include smoke alarm, carbon monoxide detector, and propane shutoff. There are two points of egress with the two doors which is rare in tiny house designs.
As far as additional bonus content, the plan includes a suggested general construction order, which is a helpful plus for new builders. It also includes book resources for additional research. The plan also shows how you can put the house on footings if you prefer to build on a foundation, which is something we haven’t seen in any other tiny house plans.
What would we like to see out of these plans? We’d like to see more utility suggestions for on- and off-grid, with brand and model numbers. It would also be useful to have a manufacturer recommendation for the trailer. Since Macy recently renovated her tiny house to add a kids’ bedroom, those renovation plans would also be great to see as an optional add-on.
Ranking
Comprehensive
These plans are geared toward the beginner builder, featuring lots of guides and details. They also feature helpful special extras.
Final Thoughts
The MiniMotives plans are among the most beautiful plans we looked at. They are also chock full of special extras that arm the novice builder with everything they need and more. The house is ideal for a single person or couple, who might have plans to raise a family just as Macy did.
The Tiny Life’s Interview with Plan Designer
Can you give us a quick bio about yourself? “I designed and built my own 196 square foot tiny house in 2011 and have been living tiny with my family ever since. My home has been featured in Dwell Magazine, TIME Magazine, on Yahoo and various other sites internationally. I’ve stayed very involved in the tiny house community and I strive to empower others to be able to take on the same challenges!”
What is your background in tiny house design (and design/architecture in general)? “I graduated with a Master’s Degree in architecture in 2007 and have devoted my career to sustainable design and instruction. I’m a LEED Accredited Professional with a passion for education. I worked in commercial architecture for 8 years, focusing on sustainable design.”
Who did you design the house for? “It was designed for two adults and a Great Dane initially, and renovated to accommodate two kids as well.”
What makes your house different from other tiny houses? “My house has more of a contemporary style than others out there. Mine is built on a gooseneck trailer and features a semi loft which is a bit less common.”
How did you design the layout for maximum space use? “The house is designed for me and how I function. It doesn’t work for everyone but I have found out that a lot of people function like me as well so it can work for others too. It is designed for use but also balanced for the trailer and ability to move.”
This house is for someone if: “They like the aesthetic, they don’t want to climb up to a loft, and can see it working well for how they function in their day to day life.”
This house is not for someone if: “They want a more traditional-looking house.”
How much can one expect to spend to build this house? “If you’re buying everything new from a hardware store like Lowes or Home Depot, you can expect to spend $22,000 – $25,000 to build it, DIY style. If you are hiring labor to build it, double that.”
Is this house designed for single person, a couple, or a family? “Yes! :)”
How heavy is the finished home? “The finished house, minus the tile floor will weigh 11,000 – 12,000 pounds.”
How would you describe the aesthetic of the house? “Modern and contemporary.”

