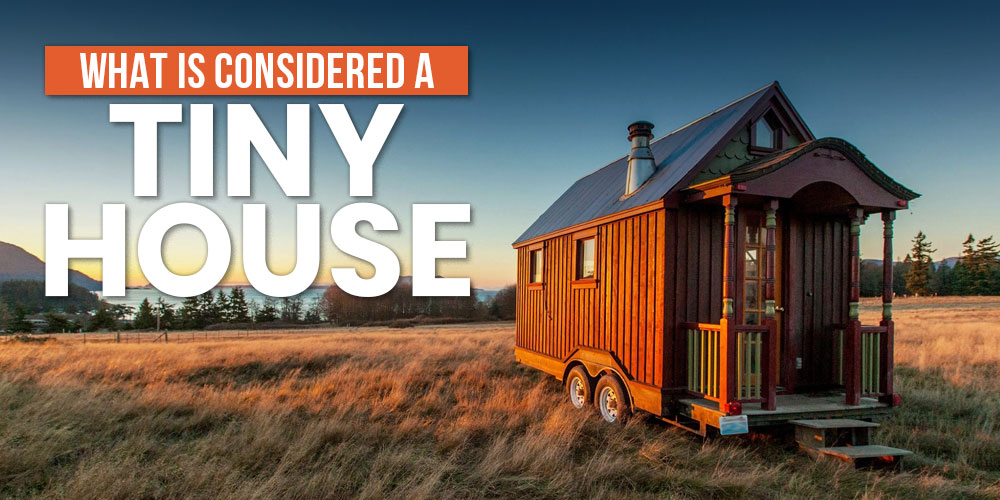
NAVIGATION
If you’ve wanted to live in a tiny house for a while but aren’t sure exactly what that means, you’re in the right place. I’ve learned a lot over the past 10 years in my own tiny house.
I’ve spent tons of intentional time figuring out and deciding to not just to live in a tiny house, but to live the tiny life. Tiny house living is not about the house, it’s about the life you live within it.
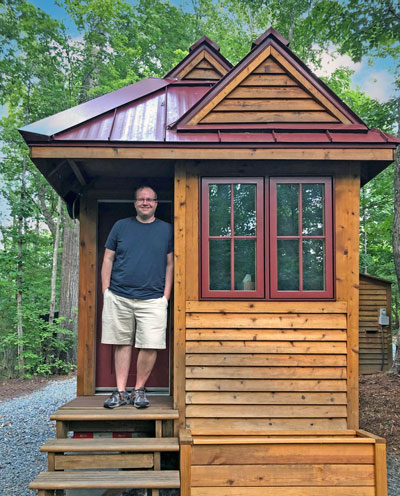
Hi, I’m Ryan
I let go of my traditional life in the corporate world about a decade ago to build my own tiny house and work from home. Since then, I’ve been educating others on the deeper joys that can come from tiny living.

What Is Considered A Tiny House?

The term “tiny house” can be thrown around to mean a lot of different things, but what’s truly considered a tiny house? There are lots of ideas out there about what makes a tiny house, a tiny house.
What Does The Tiny Life Mean?
Like I said before, living in a tiny house is less about the physical dimensions of the house you live in and more about the life you build for yourself based on the principles of tiny living.
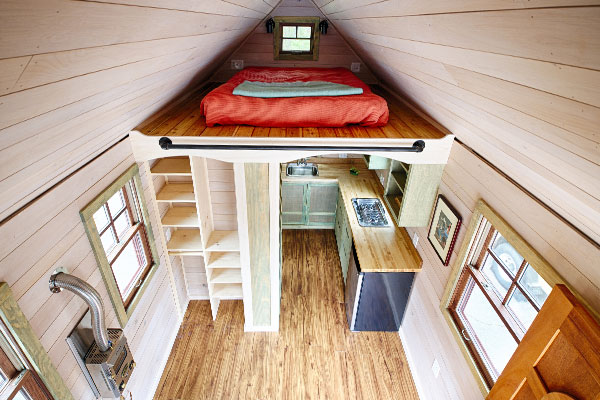 The tiny life isn’t about size, it’s about mindset. Choosing this mindset was the core shift that changed my life and increased my happiness.
The tiny life isn’t about size, it’s about mindset. Choosing this mindset was the core shift that changed my life and increased my happiness.
In 2014, I wrote my book about tiny homes with the mission of informing others on how they can build their own tiny house and create a simpler life for themselves the same way I did. I wanted to put everything I had learned and experienced in one place for others to benefit from.
I had no idea the response that would come out of it. The book quickly became one of the most popular books in tiny homes in the world. The response truly shocked me, because before writing this book, I didn’t even consider myself a writer!
I quickly went from being an average guy who lives in a tiny house to THE tiny house guy with a world-renowned tiny house book. I say all of this not to brag about myself or my work, but to tell you that I’m not just another guy in a tiny home trying to give you a sales pitch.
 Tiny living changed every single thing about my life, and it has become my true passion. When I say tiny living, I mean making all areas of your life simpler so you can focus on what you truly value, what actually enlightens you and adds value to your life.
Tiny living changed every single thing about my life, and it has become my true passion. When I say tiny living, I mean making all areas of your life simpler so you can focus on what you truly value, what actually enlightens you and adds value to your life.
Letting go of excess space in your house allows you to focus less on upkeep and more on your family. Getting rid of excess stuff allows you to spend less time cleaning and more time being present. Removing chaotic people from your circles gives you your energy back.
The tiny life is about every area or your life, not just your house. Tiny living is a philosophy.
What Type Of House Is Considered A Tiny House?
When people talk about tiny houses, they are traditionally talking about dwellings smaller than a traditional house that are either mounted on a foundation or a trailer or some kind, making it a tiny house on wheels.
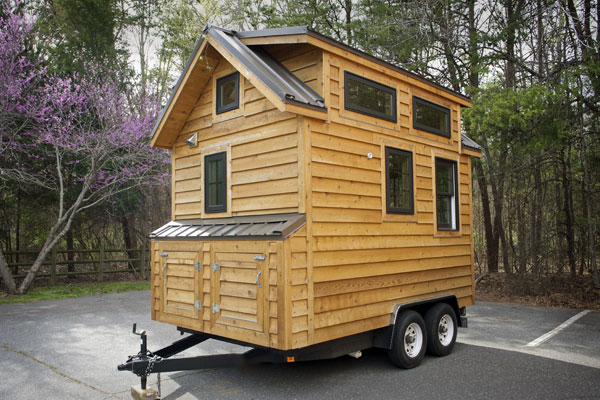
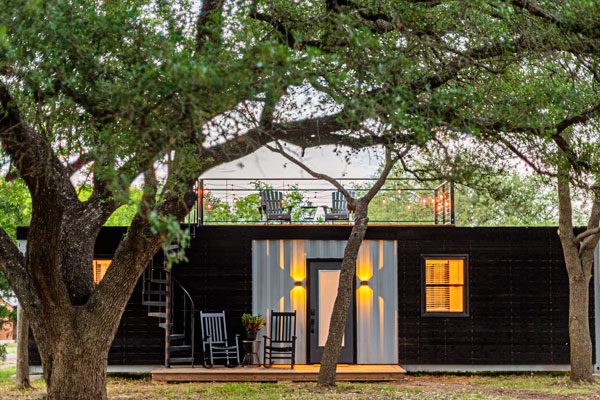
Tiny houses also traditionally include features that may not be common for a traditional home, because the tiny house design goal is to merge comfortability with the smaller size of the house. Tiny homes are often designed with sleeping lofts, egress windows, smaller doors, stairs and ladders, hidden storage, and other elements that make it easier to feel at home in a tiny house.
It’s common for tiny homes to have one bedroom with a loft, or maybe two bedrooms. However, there are some designs that allow for three bedrooms or four bedrooms. A new trend among larger families has been combining tiny homes on the same property.
The traditional definition of a tiny house isn’t the only way to live the tiny life. As tiny homes have become more and more popular, people have found a plethora of alternative ways to live that match the tiny life philosophy.
Ways To Live Tiny
What Square Footage Is Considered A Tiny House?

While the tiny house lifestyle is about more than size, there are standard dimensions that are most common for tiny homes in the U.S. and around the world.
A lot of websites will say a tiny house can have dimensions anywhere under 600 square feet, but I feel that the tiny living experience starts when you go smaller than 400 square feet.
The square footage also depends on how many people live with you. You aren’t going to have the same size house for a single nomad that you are for a family of four. A general rule of thumb I like to use is to have 250 square feet per person living in the tiny house.
What Is The Maximum Square Footage Of A Tiny House?
There are a lot of park model homes on foundation out there that use the umbrella term “tiny house,” but, to me, if it’s the size of a regular house, then it isn’t really a tiny home. While the tiny living experience is not solely dependent on size, the size of the home does matter.
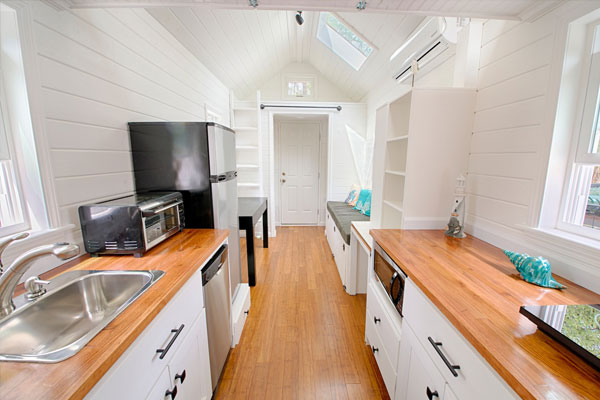
What Is The Minimum Square Footage Of A Tiny House?
Tiny homes can really range anywhere from 60 square feet to 600 square feet, but anything less than 60 square feet really starts to become unlivable for the average person. This starts to feel more like a shed, or even an accessory dwelling unit.
You also have to be careful with minimum sizes because different jurisdictions have different laws around how small living dwellings can actually be. The legality of tiny houses is different in every country and state, so check out our tiny house builders directory to stay informed where you live.
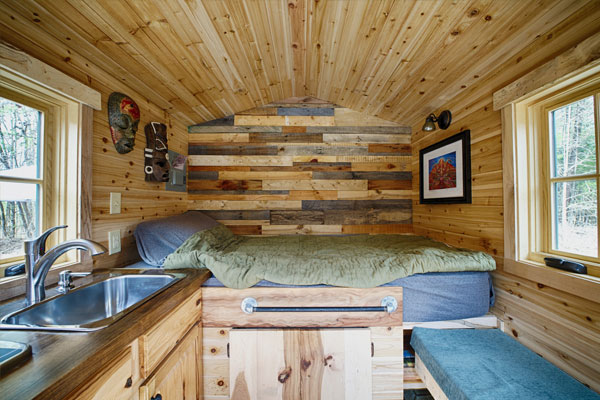

How Much Does A Tiny House Cost?

Tiny house prices are going to vary depending on whether you build or buy your tiny home. As a general rule of thumb, a tiny house costs somewhere between $10,000 and $30,000 to build yourself, and double those numbers if you hire a builder to build it for you.
Typically, I tell tiny house newcomers to take the cost of the materials and then double it. About 50% to 60% of the cost of a home (tiny or traditional) is in the labor. Buying a tiny home will have a different price range, too. It really just depends on where you are looking and the features and dimensions of the tiny house you want to buy.
Your Turn!
- What square footage works best for your tiny home?
- What type of tiny house do you want to live in?


Ditto ! I laugh when someone calls their THIRTY Foot whatever a “tiny” house.
At 96 sq ft and $10k my tiny house is the size of one room in their four room house.
Ryan , I think I understand your motivation in writing this article , but it would be better if you would explain it yourself . After all , my opinion concerning your motivation may not be anywhere close to what’s going on in your head .
I have always had ambiguous feelings about this issue . I certainly see a need for definition when it comes to legal issues . For example , when we’re talking about the International Builiding Code , it does help to have things clarified . In most other instances , to me it doesn’t matter much . I don’t feel bad because my 325 sq ft is not tiny enough to some people , or feel superior to someone else whose home is 405 sq ft . What I’m afraid of with this article , or articles like it , is that it helps creates a sense of a “right or wrong” way of being tiny . I see this reflected in comments a lot .
I was mostly researching because I have a family of 7, two adults and five kids ages 3 to 11, living in a city row home: 1200 livable square feet with 3 bedrooms and one bathroom. I always say I could live in a tiny house and my husband will respond that we are l already do.
I am a professional land use planner (P&Z). This is how I tackled this exact question when I re-wrote the Subdivision Ordinance.
I addressed this by defining the ordinances as “… a permanently fixed home (set on a foundation)up to 600 sq ft will be considered a tiny home…. Any home that is a fixed to a trailer shall not be any larger than 425 sq ft,have a mobile home tag, and must be able to comply to Department of Health and Welfare waste treatment regulations. Micro Homes will not be any larger than 125 sq ft. IBC rules will be complied with for plumming and electric. Any exterior living areas (porch/deck/etc) will not be permanently affixed & will need to be diassembled and removed when owners/renter leaves that home site.
Engineering designs will be submitted with housing application and trailer designs must meet Dept of Transportation RV trailer rules. Micro Homes will not be subject to property taxes but will only be considered as a recreation vehicle rules set by the Dept of Transportation rules. Also Engineering designs are not needed but a “paper” design will be drawn that is made using black ink pen and to scale.
Tiny homes may stay in one location as long as taxes for home are paid annually and annual RV registration fees are paid. Micro homes will fall under Dept of Transportation rules and will be subject to County habitation rules. If any tiny home is brought into the county,but will be suject to fees to the county as will be described in the CountyFee Schedule…”. There was more to it but this is about all of the important items.
They were not met any resistance, were incorporated into the Subdivion Ordinance. At the time I departed, the County applied these rules without any issues.
I hope this helps.