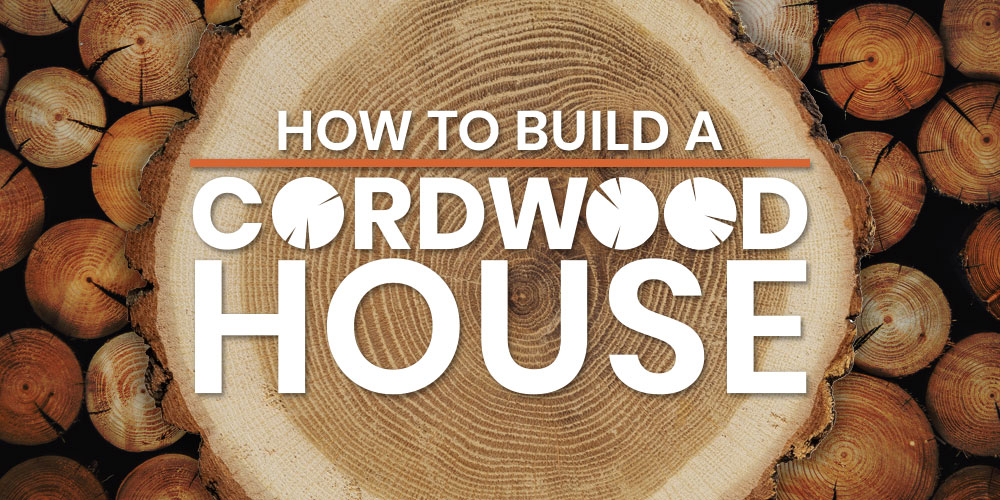
NAVIGATION
Learning how to build a cordwood house that’s eco-friendly, cost-conscious, and energy efficient is perfect for those seeking a simpler life. There are many reasons that building with cordwood just makes sense!
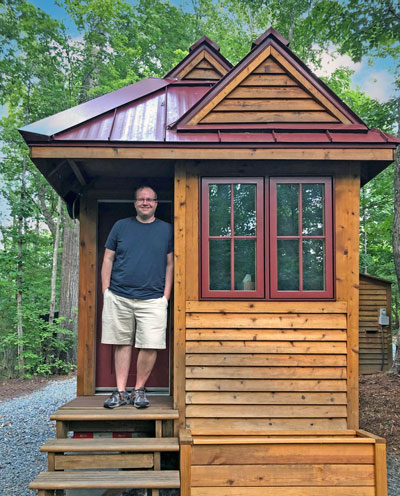
Hi, I’m Ryan
As a minimalist, I’ve been working hard to live in an eco-friendly manner for over a decade. The environmentally friendly nature of cordwood houses is a major pull for me. I try to be as energy efficient as possible whenever I build something new.

What Is A Cordwood House?

A cordwood house is a home made up of horizontally stacked logs and putty-like mortar. The term “cordwood” refers to wood that has been cut to length and then split, often for use in a fire. In rural, off-grid areas, people will often express the amount of firewood needed to heat their homes for the winter in cords. A full cord of wood is 128 cubic feet. In some locations you can get by on two cords of wood, while other places with frigid winters might need 10 or more cords of wood.
A cordwood home uses these smaller firewood logs to build an entire house. Cordwood homes are highly durable and environmentally friendly dwellings.
Benefits Of Building A Cordwood House

Cordwood homes have a plethora of apparent benefits, specifically ones that are especially environmentally and energy friendly.
One thing to point out here is that cob houses — a cousin to cordwood houses but made entirely of cob — are very labor intensive. However, using cordwood can reduce the amount of cob you need, which is a huge time and labor savings, another benefit of cordwood.
Benefits Of Cordwood Houses
- Environmentally friendly
- Energy efficient
- Cost effective
- Material versatility
- Fire resistant
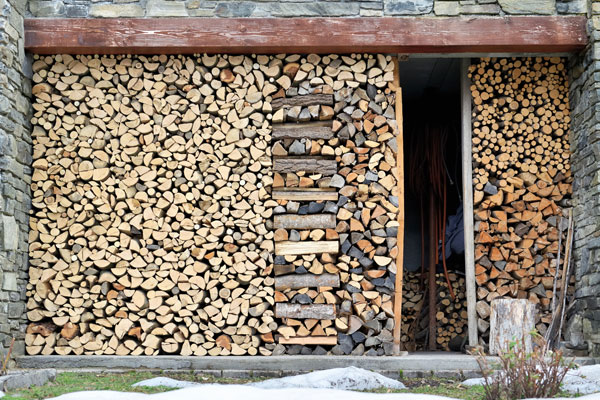
Common Cordwood House Problems

While building a cordwood home comes with many benefits, the choice also has a few drawbacks. In my opinion, the pros outweigh the cons, but you should decide this for yourself if you want to build a cordwood house on your own.
Cordwood House Drawbacks
- Requires a lot of time to build
- More challenging build for beginners
- Should be constructed with soft, dry wood
- Can be vulnerable to wood rot
- More likely to find wall cracks
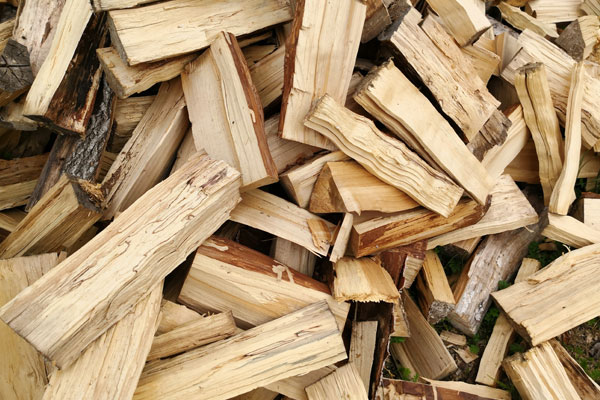
Cordwood House Design Inspiration

Feel free to get creative and think outside the box with your cordwood house design. Many folks who have built cordwood homes add old, recycled glass bottles into the walls around the cords of wooden logs to be extra eco-friendly and allow even more natural light to flood into their home.
People typically decorate the interior and exterior of cordwood homes in a rustic, minimalistic fashion, but the world is really your oyster when it comes to choosing the overall aesthetic.
Cordwood House Interior Examples
Cordwood homes are commonly built within a circular floorplan, which can make separating four walled rooms a bit of a challenge. However, this approach gives you a lot of room to create a beautiful open-concept home. It’s also easier to keep live plants in a cordwood house interior if recycles glass is added within the interior walls allows a great deal of natural light into the cordwood home.
Cordwood House Living Room Inspiration
One way to make the circular, open concept design work in your cordwood house is to have the couch of your living room facing the center of the house. This way, you can add a fireplace or mount a TV in the center of the cordwood home circle. Another way to make this work is to use short walls or room dividers to create your own living room nook.
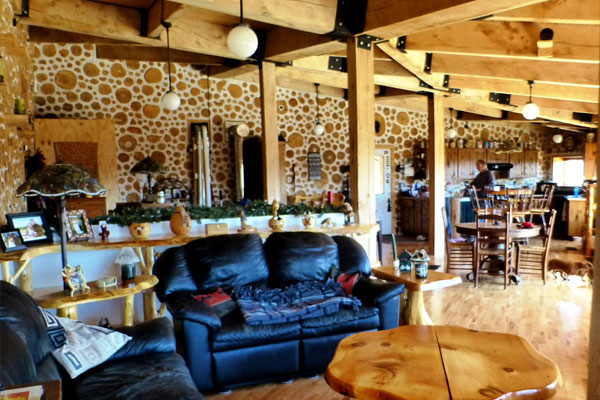
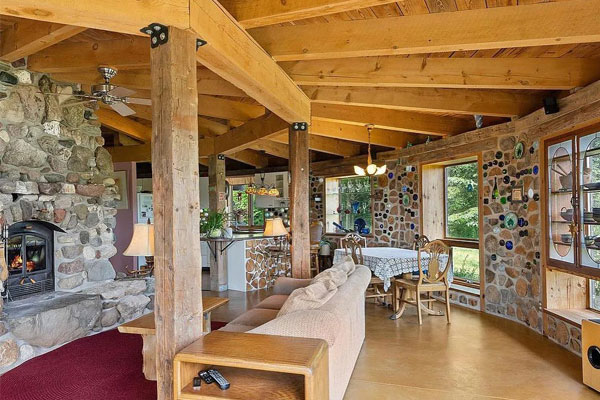
Kitchen Ideas For A Cordwood House
When it comes to designing your cordwood home kitchen, one of the best ideas I’ve come across is when homeowners double up the purpose of their windows and use them for dish storage. This is a brilliant way to maximize space.
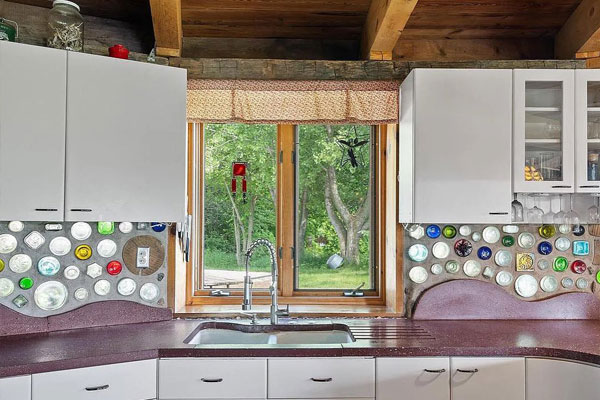
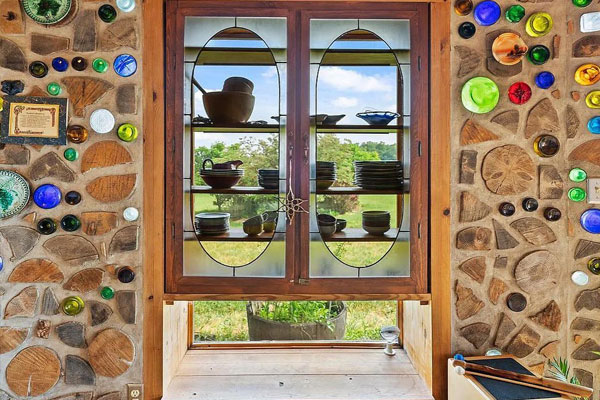
Cordwood House Bedroom And Bathroom Ideas
As far as the bedroom goes, I like to design this as the most spacious room in the home and include lots of huge windows. Oftentimes in a cordwood house bathroom, homeowners will use a compost toilet or another type of eco-friendly toilet to reduce space as well as increase energy efficiency.
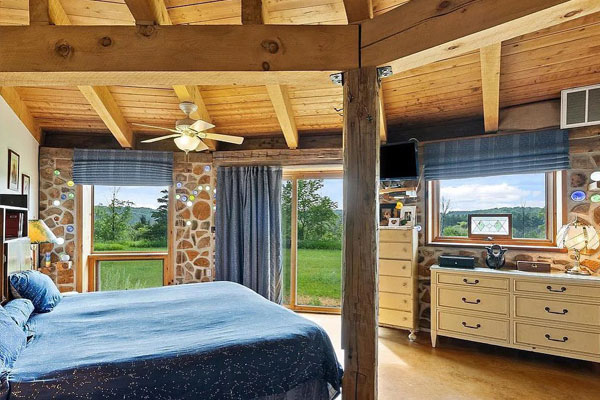
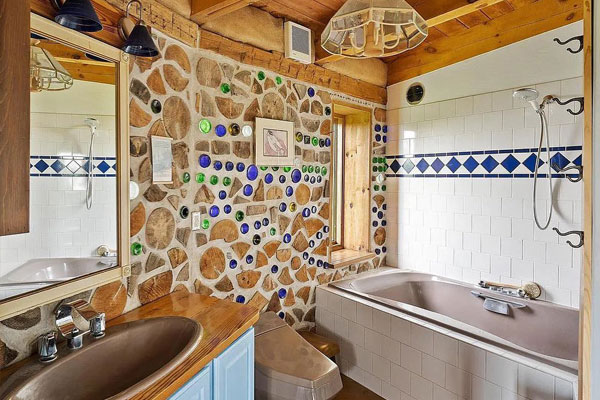
Cordwood House Interior Wall Ideas
The intricacies of the walls is one of the most fun and funky elements of a cordwood house. Feel free to accentuate the walls with shelves and live plants. I think one of the coolest ideas I’ve seen in a cordwood house is when the homeowners personalize the glass bottles in the interior walls with homemade glass art or decorations that reflect the family’s name or history.
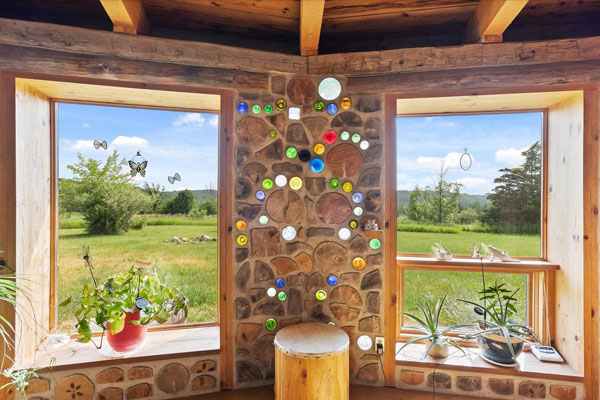
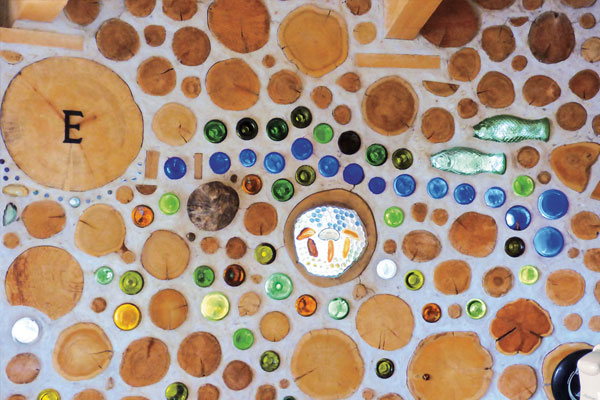
Cordwood Home Exterior Examples
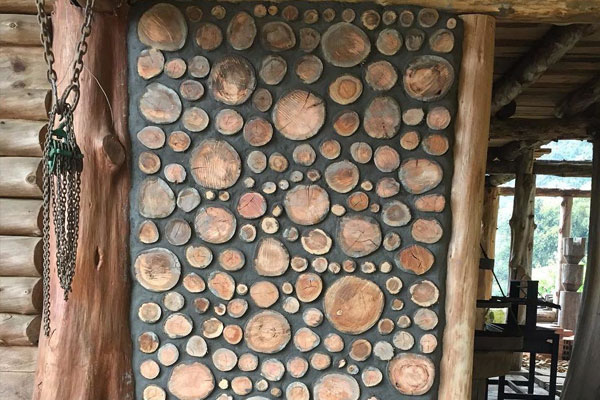
One Story Cordwood Cabins
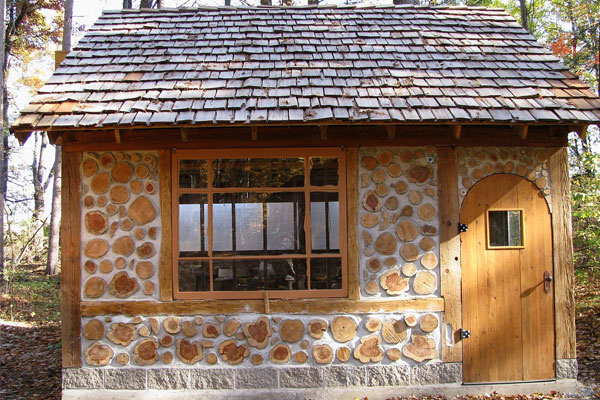
Cordwood House With Porch
Adding a porch or a balcony to your cordwood home can give you a space to grill out, relax, and bring the whole family together. I’m personally a big fan of building raised wooden decks because I just think they look cleaner. I’ve also seen cordwood homeowners simply add a square of gravel to the front exterior of the home and use that as a front patio.
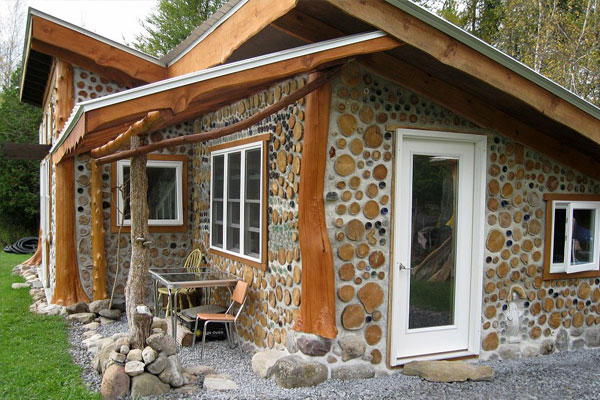
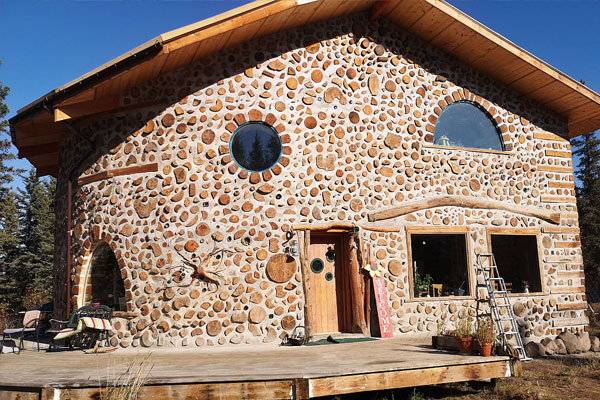
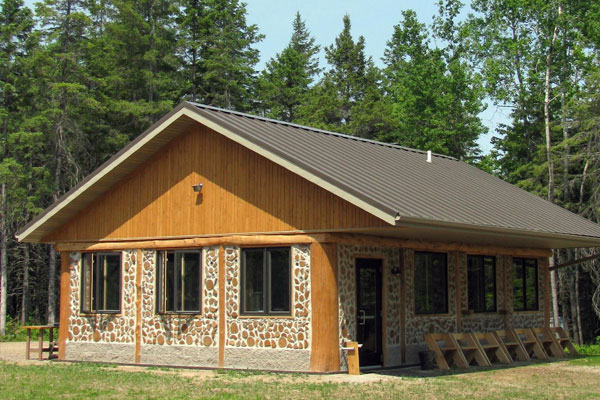
Cordwood Home With Stairs Or Ramp
You can also add stairs or a ramp to the front of your house both for aesthetic purposes and to increase accessibility. If your home is near a creek or body of water, you could even add your own bridge to the exterior of your cordwood house.
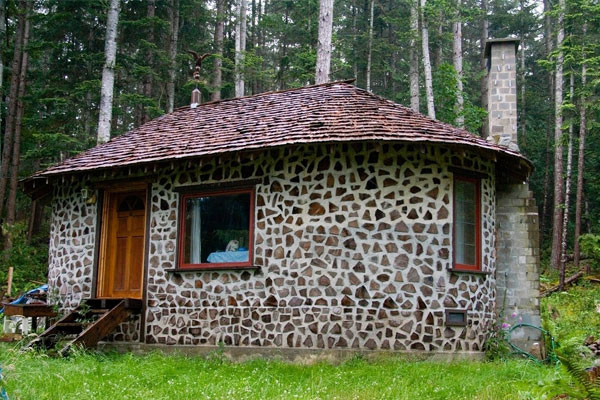
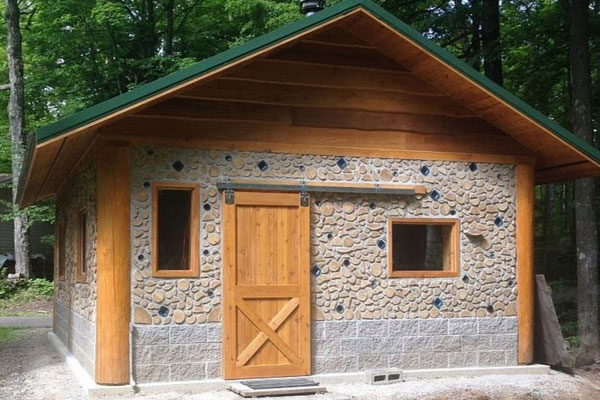
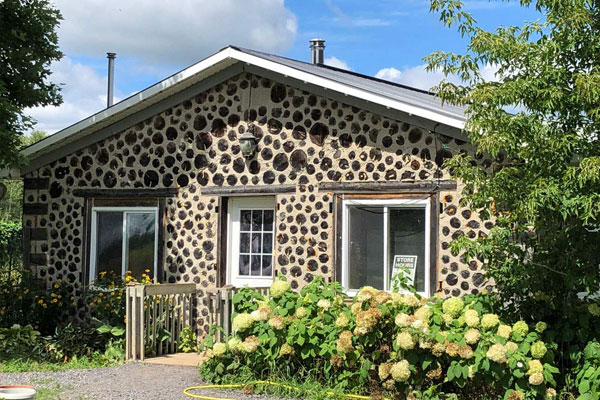
Cordwood House Exterior With Utilities
Many people who build cordwood houses choose to build them entirely off-grid. If you go this route, some of the exterior elements of your cordwood house may have to center around specific utilities. You may have to include an outhouse, solar panels, solar generators, an off-grid kitchen, or a rainwater catchment system on the outside of the home.
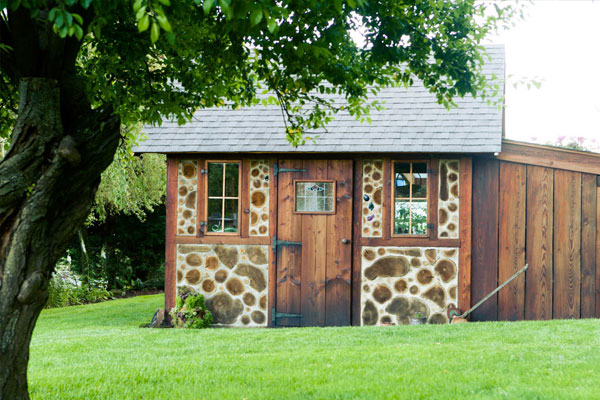
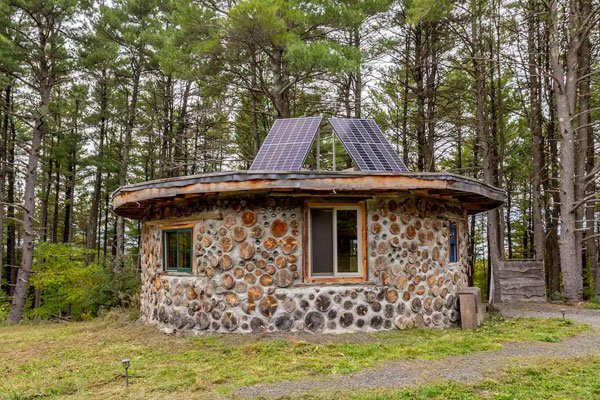
Cordwood House Floor Plans

Deciding on a floor plan is always one of my favorite aspects of the building process for any new housing project. There’s tons of variety and endless possibilities when building your own DIY cordwood home.
One Bedroom Cordwood House Floorplan
This one-bedroom cordwood house floorplan has an open-concept kitchen and living room with room for a queen bed, one full bath, and a separate utility room. This floorplan is ideal for a couple or person living alone.
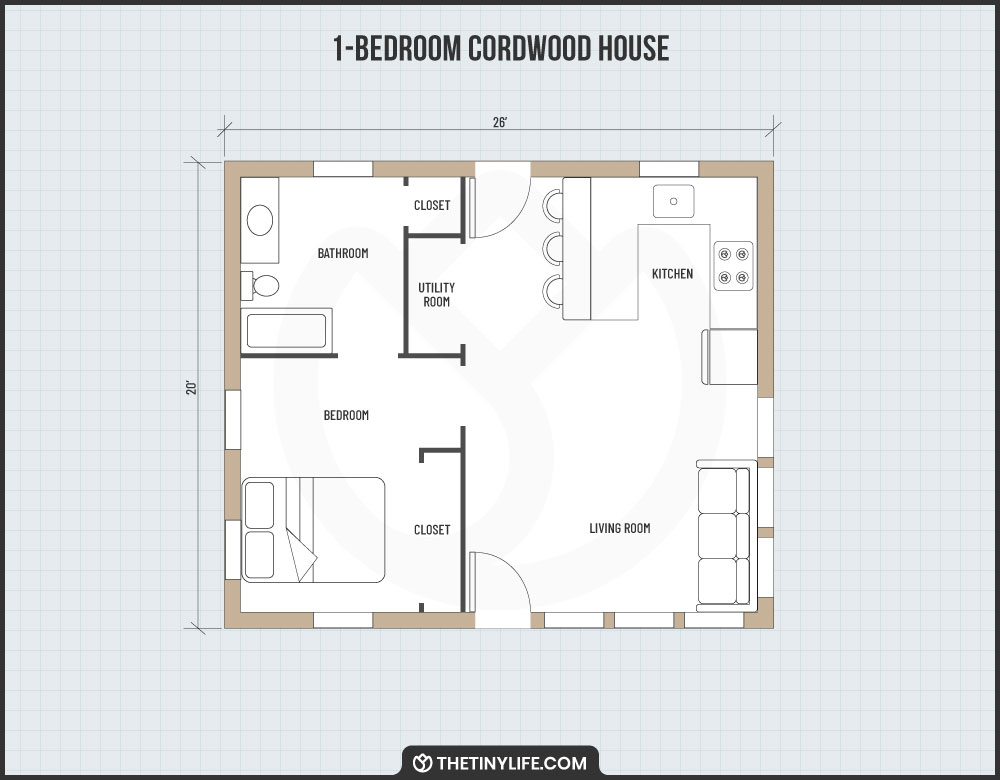
One Bedroom Cordwood House Plan With Home Office
Complete with a small home office, this cordwood house floorplan is perfect for someone who works from home and wants to build an eco-friendly haven to get away in. The kitchen and living room are also open concept, with the office and bathroom nestled on either side of the bedroom.
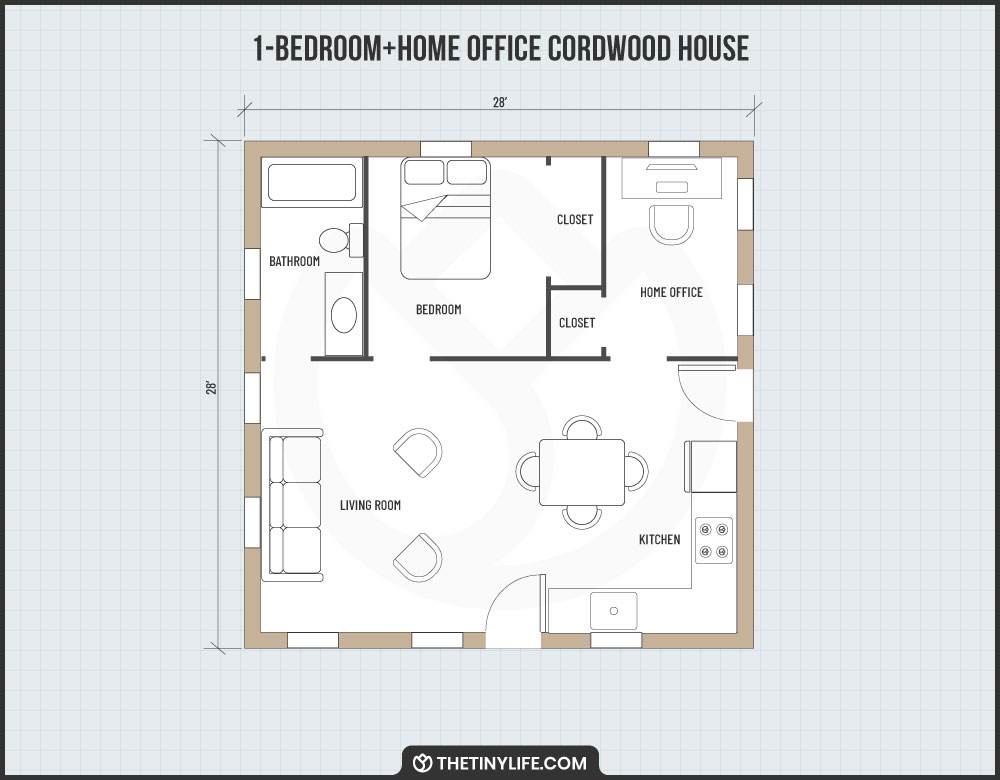
Two Bedroom Cordwood House Floorplan
Ideal for a family with kids, this cordwood house plan is a two bed, two bath and is a fairly spacious design. It has enough room for a kitchen, living room, dining area, pantry, and utility room.
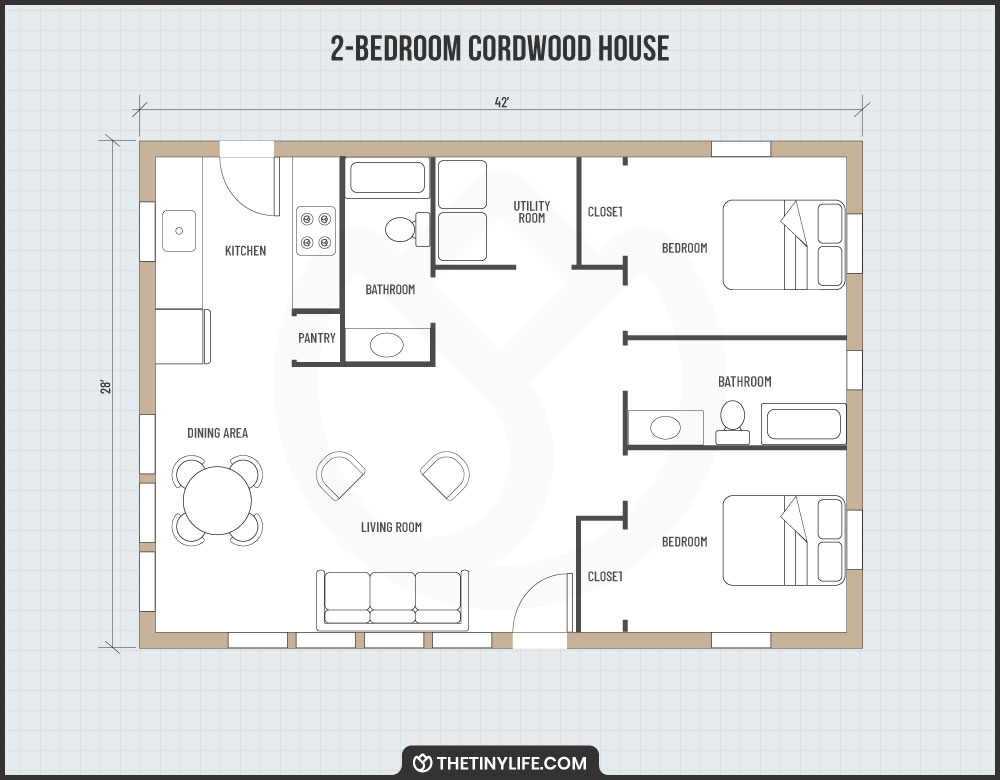
Three Bedroom Cordwood House Floorplan
Lastly, this three-bedroom floorplan is ideal for larger families with multiple kids. It is complete with two smaller bedrooms connected by a bathroom, a separate master bed and bath, three closets, a utility room, and a kitchen and living room.
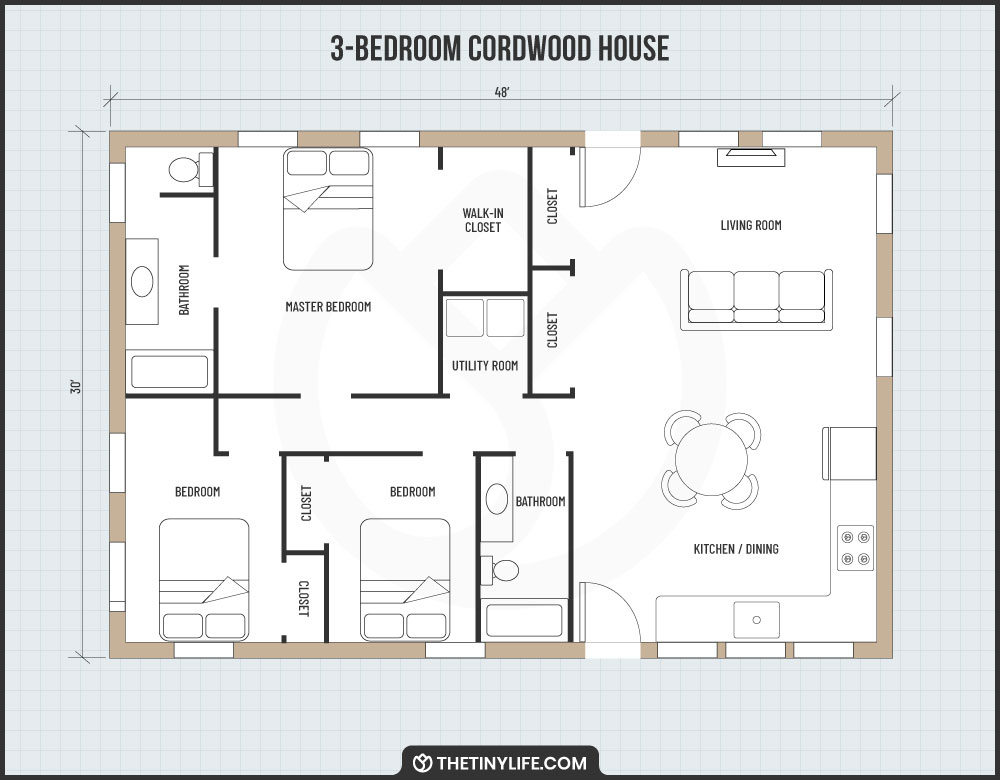
How To Build A Cordwood House In Eight Steps

In a nutshell, a cordwood house is made up of three main components: logs, mortar, and insulation. The logs will be stacked horizontally and filled around with mortar to create the main walls of the cordwood home. This is why a cordwood house looks like it is comprised of hundreds of small wooden circles — the ends of the logs peek through.
The mortar is used to stick each log together and is typically made up of some kind of soft putty for maximum effect. A layer of insulation (typically sawdust and lime) is added between each mortar spread to help regulate the temperature of the house and protect it from decay. There are a few essential tools and materials to get your hands on before tackling this build.
Essential Tools And Materials List
- Softwood logs (cedar is best)
- Mortar mix
- Insulation (lime and sawdust)
- Lumber & stone (foundation)
- Tile
- Filter fabric
- Hammer and nails
- Chisel
- Power drill
- Circular Saw
- Sawzall
- Pliers
- Concrete mixer
- Tape measure
- Wheelbarrow
- Shovels and/or scoops
- Plenty of extra buckets
- Trowels for mortar
- Wood scraper
- Metal pans/paint trays
- Gloves
1 Build The Foundation Of Your Cordwood House
The best foundation method for a cordwood house is a rubble trench foundation. A rubble trench uses a dug-out trench filled with loose stone to build the rest of the home structure on top of.
To build a rubble trench foundation, dig a narrow trench below the frost line of the ground. Dig out the bottom of the trench so that it is gently sloped. Use drainage tile, (graded 1″:8′) and place it at the bottom of the trench in a bed of washed stone.
Use filter fabric as an extra layer of protection for your foundation. After laying down ground foundation, go ahead and build your wooden wall studs as well.
2 Screw Window And Door Frames Into The Cordwood Structure
Build the window and door frames before building the actual cordwood house walls. This way, you can build the walls around the frames you’ve already set. Use your power drill to attach your window frames to the highest beam of your wooden wall studs. Do the same thing with the door frames.
3 Construct The Cordwood Walls: Mortar, Logs, Insulation
Once the foundation is built, you’re ready for the main event: constructing the walls. Before you begin stacking your cedar logs, wet the foundation so that the mortar will more naturally attach to the softwood.
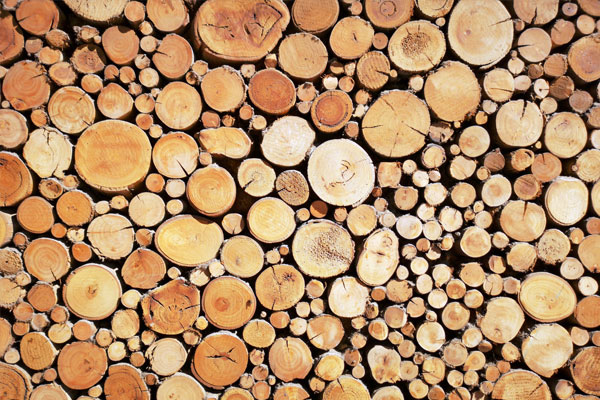 Go layer by layer to build the wall. Grab scoops of your mortar mix and place it down along the foundation, smoothing it out in an even layer using a cement spreader. Then, lay your first row of logs horizontally across the first mortar layer. Use as many logs as you’d like for the width of your walls, but make sure they are spread at least a few inches apart.
Go layer by layer to build the wall. Grab scoops of your mortar mix and place it down along the foundation, smoothing it out in an even layer using a cement spreader. Then, lay your first row of logs horizontally across the first mortar layer. Use as many logs as you’d like for the width of your walls, but make sure they are spread at least a few inches apart.
After each course of logs is placed, fill in all of the gaps and holes with your lime and sawdust insulation mix. Then, top your lime and sawdust insulation with another layer of lime putty mortar. Repeat this process until each wall of your cordwood house is complete. Be sure to smooth out your mortar with the cement spreader after an hour of letting it dry. As you do this, you should be able to see the mortar cure from gray to white.
4 Construct The Roof And Roof Overhang
When building a cordwood house roof, it’s important to keep in mind that you’ll need a steep overhang. While traditional houses might have 1 to 2 feet of roof overhang, it’s not uncommon to see 3 to 5 feet of overhang on a cordwood house.
The goal here is to bring the roof out far enough to keep the exposed softwood protected from the elements as much as possible. With cordwood construction, the grain of the logs are fully exposed. If the wood is constantly exposed to water, it will rot faster than a traditional house.
5 Add Final Touches To The Home
Lastly, add your final interior and exterior embellishments to your cordwood house. If you’re planning to connect utilities to the home, I’d make sure to cut out a square for the J-box while constructing the wall itself. You can also add interior walls or room dividers, lighting, flooring, and interior finishings.
Building A Cordwood House: Frequently Asked Questions

It’s normal to have questions, especially with a more complicated build like a cordwood house. Whenever I build something new, I try to address all of my most pressing questions before diving in.
What Common Mistakes Are Important To Avoid When Building A Cordwood House?
There are a couple of common mistakes that beginners make when building a cordwood house that are absolutely crucial to avoid in your own build.
Mistakes Made When Building A Cordwood Home
- Neglecting to check for air infiltration gaps
- Too much cement in mortar mix (causes cracking)
- Foundation doesn’t hold the house weight
- Choosing the wrong wood
- Creating a bad mortar mix
- Building with mortar before it has set
- Neglecting to split your wood
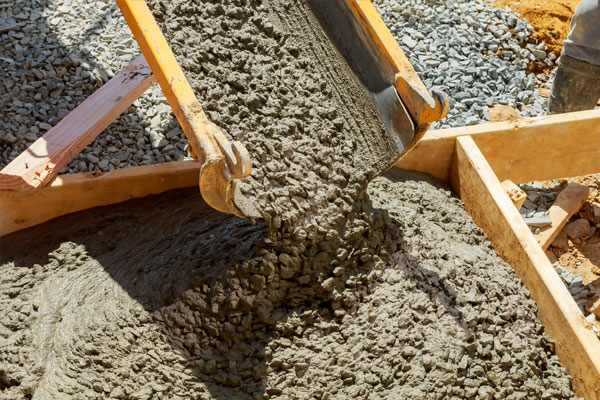
Are Cordwood Houses Actually Fireproof?
The thickness of cordwood walls make these homes fire resistant. A typical cordwood house has a thickness of about 40 centimeters. They tend to have an R value of R180, in the case of double-sided fire resistance. This is a highly fire-resistant R value.
What Type Of Wood Do You Use For Cordwood Houses?
Cedar is the best type of wood for a cordwood house by a wide margin. This is because well-seasoned cedar wood is naturally rot-resistant and expands and contracts less than wood from some other species of trees. Other high-quality wood types to build a cordwood house might include red pine, Virginia pine, aspen, tamarack, and Norway spruce.
What Is The Best Insulation Material For A Cordwood Home?
The best type of insulation for a cordwood house is sawdust mixed with dry lime. Using lime will help prevent the wood from decaying or pests from getting into the walls. Additionally, using a softwood like cedar for the main logs will provide an extra layer of natural insulation.
How Do You Seal A Cordwood House?
Apply a water seal product or siliconized sealer to the bottom layer of cordwood. Apply the seal to both the circular wood and the mortar. Sealing a cordwood house to ensure that it’s fully waterproof is vital, as wood of any kind is naturally more susceptible to rot and decay.
How Long Does It Take To Build A Cordwood House?
Depending on the complexity of your design, building a cordwood house could take anywhere from a couple of months to several years. If you’re building a simple DIY cabin off the grid, this won’t take nearly as long as a large, fully functional cordwood house with running water and A/C.
How Much Does A Cordwood House Cost?
Building a cordwood house from scratch can cost anywhere from $10,000 to $80,000. While this is a fairly wide range, there are lots of individual factors that go into the cost breakdown of a cordwood house that will inevitably change the outcome of the overall price.
Factors That Will Change Cordwood Home Cost:
- Location
- Cost of land
- Amount of acreage
- Type of acreage
- Size of house
- Building method
- Building tools
- Building materials
- Permitting fees
- Utilities: power, water, sewer, electric
- Interior design choices
- Exterior design choices
- Building DIY verses hiring builders
Typical Price Breakdown For A Cordwood House:
- Material cost of the house: $40,000–$70,000
- Labor: $10,000–$15,000
- Permits: $500–$12,000
- Additional Fees: $2,000+
How Long Does A Cordwood House Last?
Cordwood houses can survive as long as 150 years! These structures are built to be extremely resistant to weather damage and wear and tear over time, allowing them to last five decades longer than a maximum human lifespan.
How Do I Know If A Cordwood Home Is Right For Me?
Honestly, I feel like cordwood homes can easily work for anyone. While they’re known for being slightly more complex to build than other alternative housing styles, they aren’t unattainable. Given the right drive, tools, and desire to learn, building a cordwood house can really be a cinch.
Your Turn!
- Why might building a cordwood house be best for you?
- How could building with cordwood improve your living experience?
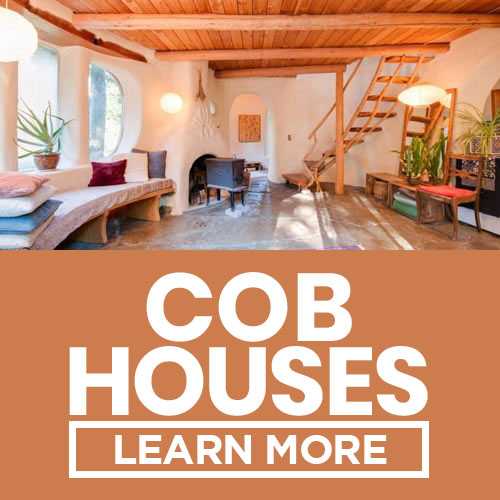

Leave a Reply