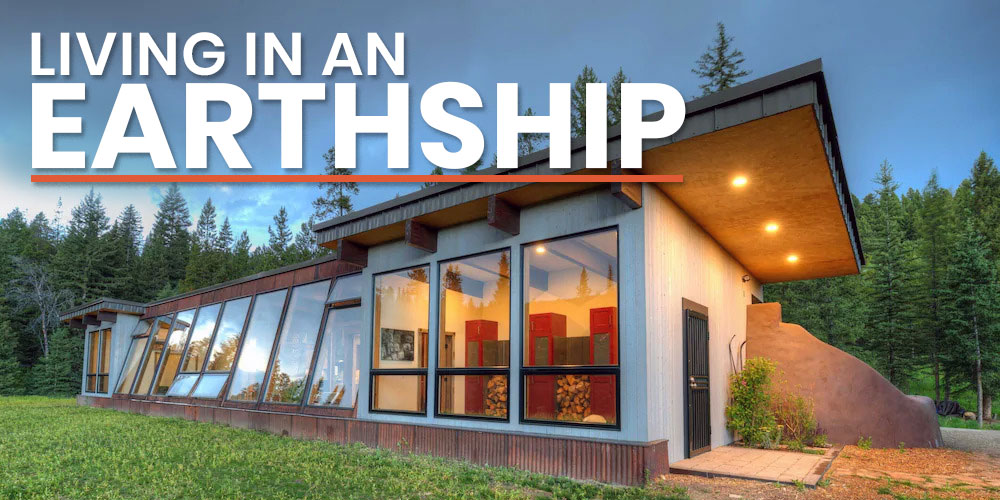
NAVIGATION
Earthship homes are the epitome of an entirely self-sustaining household and are a great way to go green as a homeowner!
Earthships are strategically built to be as least destructive to the earth as possible. They have the ability to create their own electricity, fully regulate their own temperature, and provide water and food to the resident inside the earthship house — helping mother nature and your wallet.
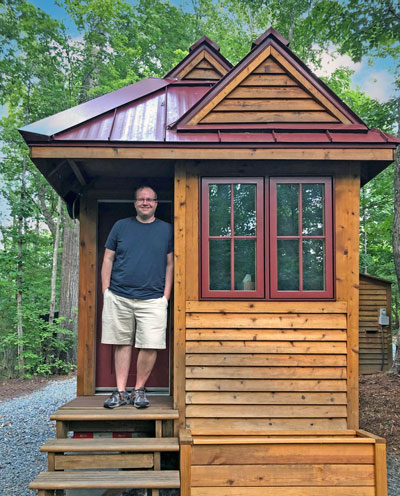
Hi, I’m Ryan
I love living a sustainable lifestyle that gives me freedom and helps the earth. When I learned earthship homes create their own heat, energy, water, and food, I knew I couldn’t pass up the chance to learn more!

What Is An Earthship Home?

Earthship houses are very eclectic structures; there aren’t two layouts that are exactly the same. However, earthship structures do share many similarities in their design and function that define them as earthship homes.
 In a nutshell, earthship houses have been intelligently designed to produce their own electricity, heat, water, food, and treat their own sewage. They are built from recycled materials, like old tires, cans, and glass bottles. One side of the structure is bermed into the earth while the opposing wall is lined with glass.
In a nutshell, earthship houses have been intelligently designed to produce their own electricity, heat, water, food, and treat their own sewage. They are built from recycled materials, like old tires, cans, and glass bottles. One side of the structure is bermed into the earth while the opposing wall is lined with glass.
In an earthship, the materials work together to create an insulated thermal mass that naturally regulates the internal temperature of the house. This is ideal for homeowners who want to live off grid, save on their electricity bill, and live a waste-free life.
An earthship house does not need to rely on AC or conventional heating and cooling methods to maintain its temperature. Due to the fact that 30 percent of all energy produced in the world is used for heating and cooling buildings, this approach is awesome for environmentally conscious homeowners.
Reasons You May Want To Live In An Earthship Home
- You care about the earth.
- You want to save money on AC.
- You want to save money on water and electric bills.
- You want to build your house to be self sustainable.
- You want to grow your own food indoors.
- You want to try a unique form of alternative housing.
- You want to collect rainwater to aid in water shortages.
- You want to build a home that will improve your life.

Where Do Earthship Houses Come From?

The modern earthship was initially conceived by Michael Reynolds, an American architect based in New Mexico. Reynolds came to Taos, New Mexico in 1969 with a dream to aid in the affordable housing crisis.

He was inspired by abundant media coverage on the litter issue in Taos and decided to use the streetside waste to create a “can brick” home out of discarded steel and tin cans.
The idea took off after that, and Michael Reynolds started Earthship Global. Throughout the next decade, the original earthship design began to incorporate thermal mass, passive solar, and natural ventilation as well as mud mounted tires in the design’s walls. Experienced architects also began to incorporate solar glazing into their models.
How Do Earthship Homes Work?

The defining feature of earthship houses is how the structure allows the home to heat and cool itself without needing any kind of electricity or burning fossil fuels, similar to Mike Oehler’s original underground house design.
 The basic idea of an earthship structure is that all sides of the building are surrounded by a large thermal mass. The walls are made out of hundreds of pounds of tires that are connected by clay and cobb mud.
The basic idea of an earthship structure is that all sides of the building are surrounded by a large thermal mass. The walls are made out of hundreds of pounds of tires that are connected by clay and cobb mud.
These tires surround the earthship house on three sides of the structure, then, on the south side, the earthship is lined with windows. Sunlight enters into the house through the south facing windows and warms the floors and walls of the earthship house.
As the heat enters into the structure, it passes through the dirt caked walls through a funneled passage. As the air moves laterally, it begins to cool, and the cool air fills the structure. Hot air is then released through an opening at the very top of the earthship, creating a natural heat exchange.

At night, when the air temperature outside of the earthship house is colder, all of the heat that was received from the sun during the day and stored in the walls and floors of the earthship is accessed. The stored heat naturally radiates outward and fills the structure with warmth to combat the cold.
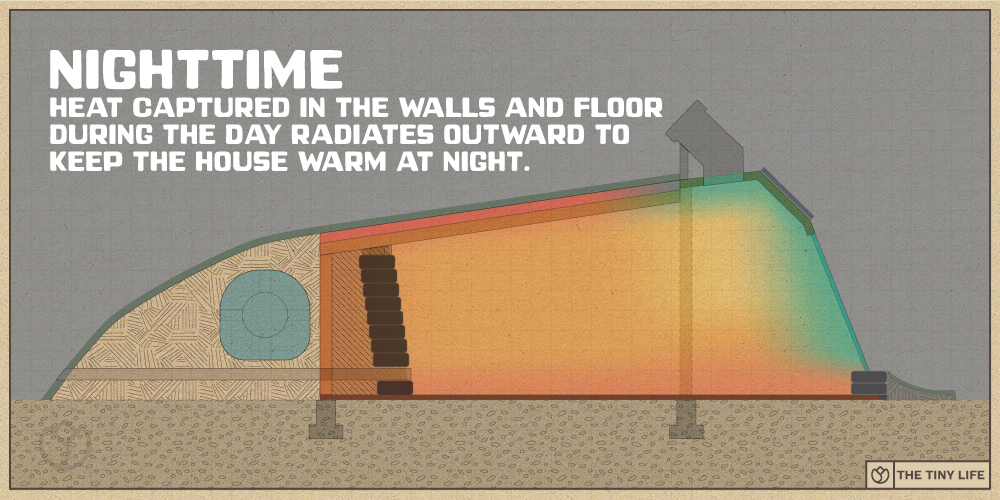
How Earthship Homes Work In The Summer

Earthship homes are intentionally designed to work with the changing seasons. In the summertime, when the sun is much higher in the sky, the angle of the window panels allows the sunlight to enter the structure at a less direct angle. When this happens, less heat is contained inside the earthship house to combat hot summer temps.
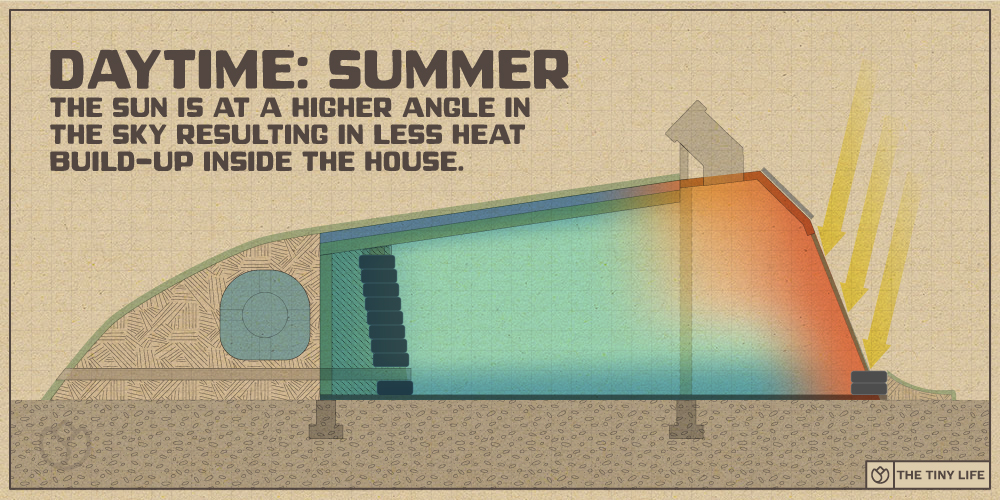
How Earthship Homes Work In The Winter

In contrast, in the wintertime, the sun is much lower in the sky. In winter, the sunlight enters the earthship structure at a lower and more direct angle, allowing more heat to become concentrated inside the earthship house, keeping it warm.
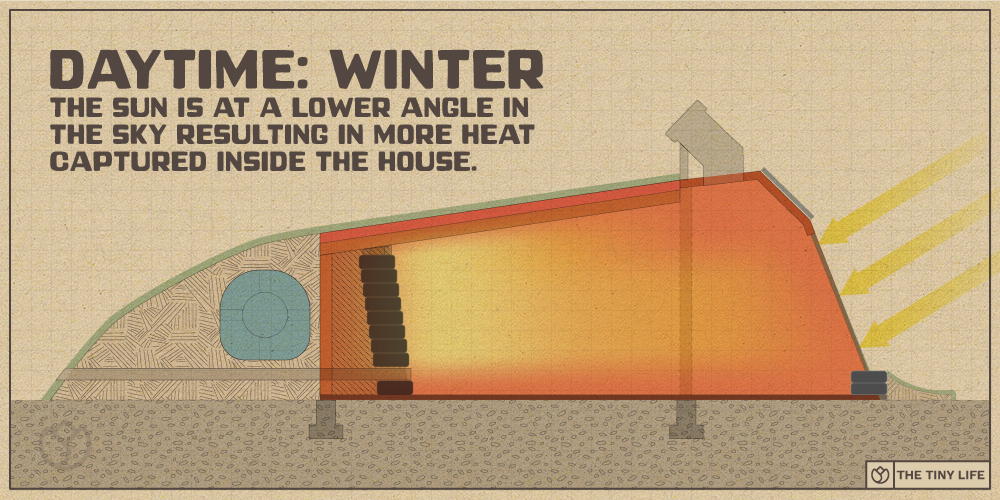
Electricity In An Earthship House

Earthship houses are fully off grid. Experts advise designing the electrical system in your earthship house to be as simplistic as possible while still meeting your needs.
Every household will be different when it comes to what you need power for and how much power you’ll need to use. At the end of the day, it’s up to you and your family which methods you want to adopt to power your earthship home.

“I honestly think everyone is ready to live off grid, it just comes down to whether they want to or not. Earthships are buildings that take care of you, who wouldn’t want that?”
– Jonah Reynolds, Pangea Builders
Be strategic with what apparatuses you use in your earthship. You can reduce the amount of power you use by investing in sustainably designed lighting, pumps, and refrigeration.
It’s also worth making sure you aren’t using extra energy from phantom loads and making the most of the natural lightning from your window panels. If you take these steps, its likely your earthship’s power requirements will only be about 25 percent that of a conventional home.
How Earthship Homes Treat Sewage


Sewage systems are another way that earthship houses are self-sufficient. Earthships homes self-contain, clean, and reuse all household sewage located in tanks on the inside and outside of the building itself.
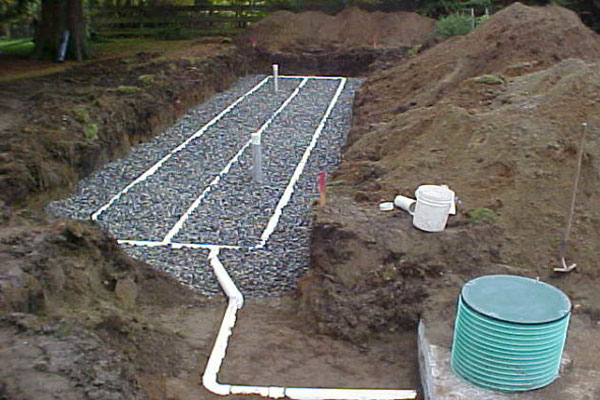

Toilets in an earthship house are flushed with treated greywater that is completely odorless. The water that you use to do laundry, bathe, wash dishes, cook, and brush your teeth with is collected and piped through a greywater tube.
The water from the greywater tube is used to water the planters in the earthship greenhouse. The water is filtered through the roots of the plants and sent to a small well located within the structure. The greywater is then pumped from the well to the toilets when flushing.
Since earthship homes are not connected to the city sewer line, your black water, or water that has come in contact with excrement, is not treated externally. Earthships use their own individual septic tanks surrounded by rubber lined drains to break down blackwater on its own.
Earthship Houses Supply Their Own Water


Earthship structures are designed with water needs in mind. To start, a water catchment system collects water from rain and snowmelt. Then, this water supply is stored in barrel cisterns that are built into the earthship house.




“Living off grid challenges you to be more aware of the weather. You’ll have to adjust things like how much laundry you do or how many baths you take based on weather patterns.”
– Jonah Reynolds, Pangea Builders
The water stored in those cisterns then travels through a pump that contains a filter. The filter cleans the water and passes it on to a solar powered water heater as well as a large pressure tank. When this process is complete, you’ll have water that is clean enough to shower with and wash your dishes in.
Earthship Homes Are Able To Produce Organic Food


Similar to a sunken greenhouse, the self-sustaining earthship home has the ability to produce its own food supply. Earthships are designed to incorporate mini-hydroponic planters into the homes that can grow delicious vegetables, herbs, and fruits.
These planters are made up of suspended buckets in a vertical growing space. It’s best to put the growing space near the window paned wall of your earthship to give your vegetables adequate access to the sunlight they need to grow.
Many earthships also incorporate horizontal garden beds along the front facing windows. You can lay out the greenhouse section of your earthship in whichever manner works best for you and your garden.
Best Crops To Grow In An Earthship House
- Basil
- Peppers
- Tomatoes
- Kale
- Mint
- Rosemary
- Beets
- Cucumbers
- Zucchini
- Dill
- Parsley
- Cilantro
How To Build An Earthship Home


When it comes to building your own earthship house, it’s important to remember that no two earthship houses are built exactly alike. There are many ways to design your structure.
Building Materials For Earthship Construction


The way you construct your earthship is really going to come down to what aspirations you have for the design, layout, and functions of your house, and what materials you have access to.
I’ve included a list of the building materials used by the Permaculture Institute, but these are just suggestions, as there are many ways to go about build your earthship.
Earthship House Building Materials List
- Automobile Tires
- Glass Bottles
- Aluminum Cans
- Cobb Mud
- Cement
- Straw
- Sand
- Gravel
- Dirt
- Peat Moss
- Concrete Slab
- Caulk
- Plastic or Foil Sheets
- Thermal Wrap
- Waterproofing Paper
- PVC Pipe
- Lath Tabs
- Rebar Rods
- Water Cistern
- Grey Water Pipe
-
- Door Frame
- Wooden Trusses
- Wooden Beams
- Window Boxes
- Horticultural Float
- Glass Panels
- Plywood Panels
- Wood Furring Strips
- Metal Roof Flashing
- Solar Panels
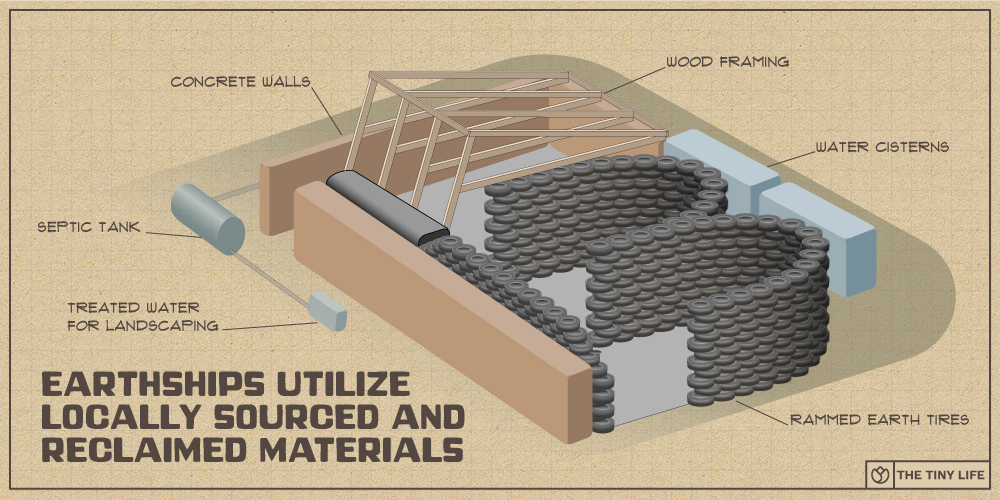

50 Steps To Build An Earthship Home


Building An Earthship Home Step-By-Step
- Scrape away grass.
- Level your building site.
- Lay out the first course of tires.
- Pound dirt into tires.
- Level pounded tires.
- Install vapor barrier.
- Install thermal wrap.
- Back bury your tire wall.
- Back bury your thermal wrap.
- Measure battering of walls (1.5 inches).
- Pour cement and concrete between tires.
- Begin installing cisterns.
- Link cisterns with valves.
- Connect plumbing outlet valve to cisterns.
- Install cooling tubes.
- Surround cooling tube in thermal wrap.
- Dig front wall footing.
- Add vapor barrier.
- Add rebar and prepare for front face pour.
- Make buttresses with cans and concrete.
- Pour cement for footing.
- Add porcupine wood to wet footer.
- Pour concrete in window boxes.
- Install wooden buttresses along wall.
- Build power wall.
- Install window boxes and door frames.
- Create bond beam using cans and cement.
- Add anchor bolts to bond beam.
- Add wood plating to bond beam.
- Surround house in wooden trusses.
- Install plywood decking.
- Mud pack all vent tubes.
- Install greywater pipes.
- Line greywater cell with rubber.
- Install corbel for living room beam.
- Surround water pump with rock bulbs.
- Start using bottles to build interior walls.
- Fill in greywater cell with peat moss.
- Use wooden beams to make X between trusses.
- Box the sides & backs of your trusses with plywood.
- Add waterproof paper to top of building.
- Add lath tabs to tire walls.
- Lay rocks in cement footing with rebar.
- Build out interior walls with bottles and cement.
- Install rock veneer.
- Install glass windows.
- Add installation.
- Install solar hot water panels.
- Install solar electric panel.
- Add details and landscaping.
Where To Buy An Earthship Home: Earthship Builders


If building your own earthship house seems incredibly complex, you are not alone in thinking this way! This is an extremely intricate process with installation of many complex systems required to create an earthship house that self sustains.
If you want to forgo the process of being a DIYer, check out these earthship house builders to partner with to design an earthship home you love. If there isn’t an earthship building company that can build for you in your state, you can always book a consultation to get expert advice on your own project.
Earthship House Build And Design Companies:
Earthship Home Floorplans


When it comes to building your own earthship house, you want to choose a floorplan that makes the most sense for your lifestyle. There are lots of different ways you can go when laying out your earthship home.
One-Bedroom Earthship Home Floorplan
Surrounded by landscaping, water cisterns, and, of course, cemented tires, this one-bedroom earthship design is ideal for one person or a couple. This layout incorporates a bedroom with a queen bed, a hybrid kitchen and living room, a bathroom, and a laundry room that doubles as a hallway.
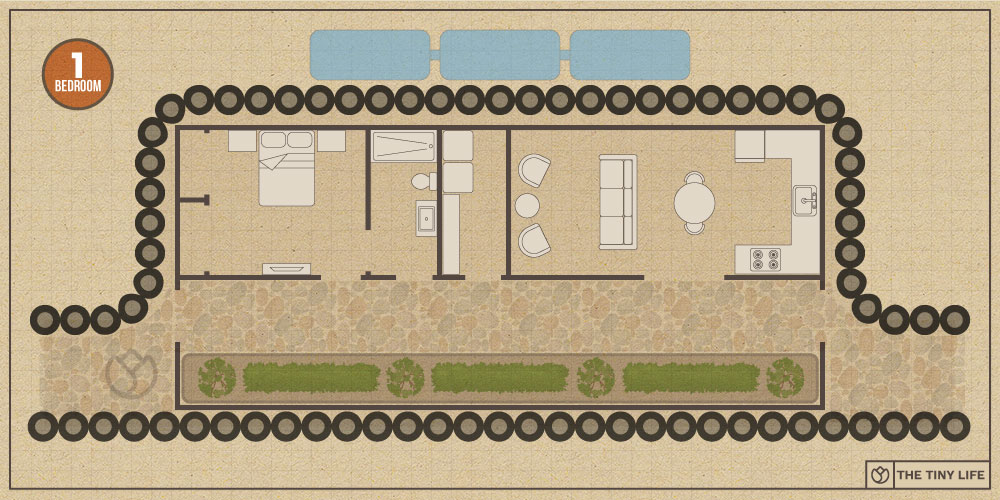

Two-Bedroom Earthship Home Floorplan
Perfect for two couples who want to take an off-grid adventure together or a small family, this two-bedroom earthship house floorplan incorporates two bedrooms and one shared bathroom. The design also includes a luxuriously spacious kitchen and small laundry room.
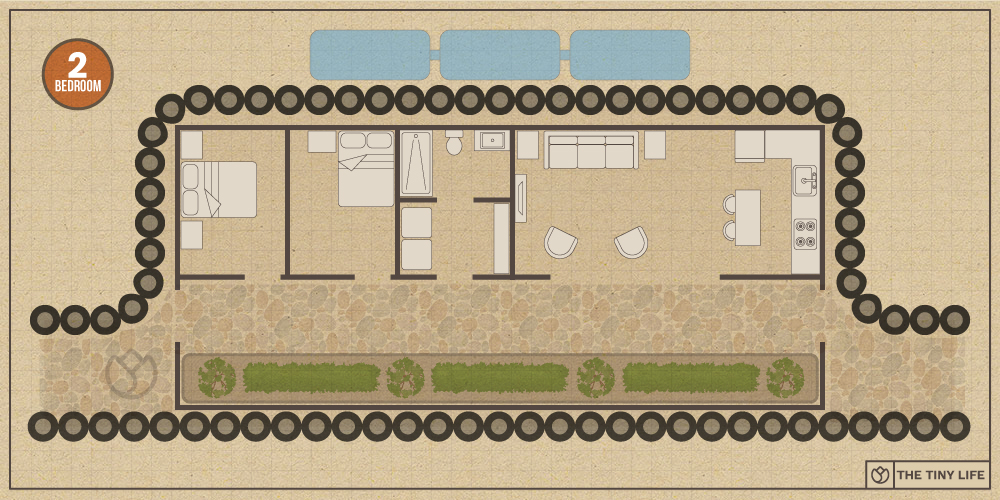

Two-Bedroom Earthship House With Garage
If you’re looking for an earthship home with a place to park your car, try this two-bedroom floorplan with an attached garage. The design includes two bedrooms with queen beds, two bathrooms, and an attached kitchen and living room.
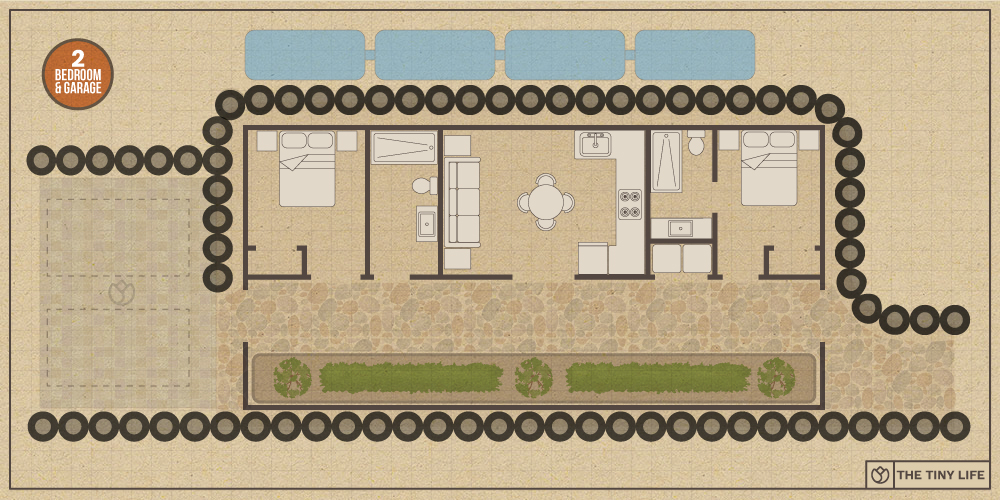

Three-Bedroom Earthship Home Floorplan
Earthships can also be lifechanging for a family of four. This three-bedroom floorplan is idyllic for families with two children. The layout has two bedrooms that each fit a twin bed and one that fits a queen. The design also incorporates an open living room and kitchen, two bathrooms, and a laundry nook.
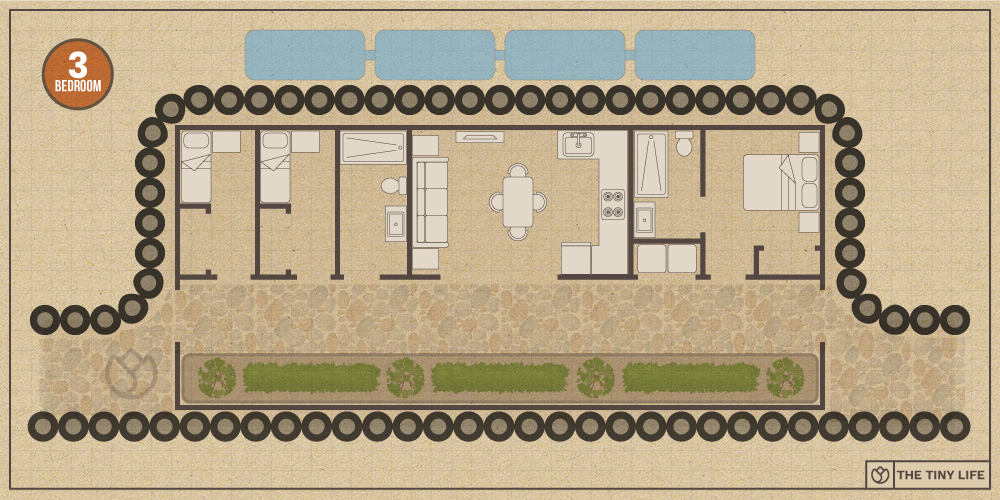

Four-Bedroom Earthship Home Floorplan
For even bigger families, this four-bedroom floorplan is the way to go. All three kids’ rooms open into one another, with a shared bathroom for all three bedrooms. The primary bedroom is located on the other side of the house and has room for a queen bed. The kitchen and living are situated right in the middle of the home.
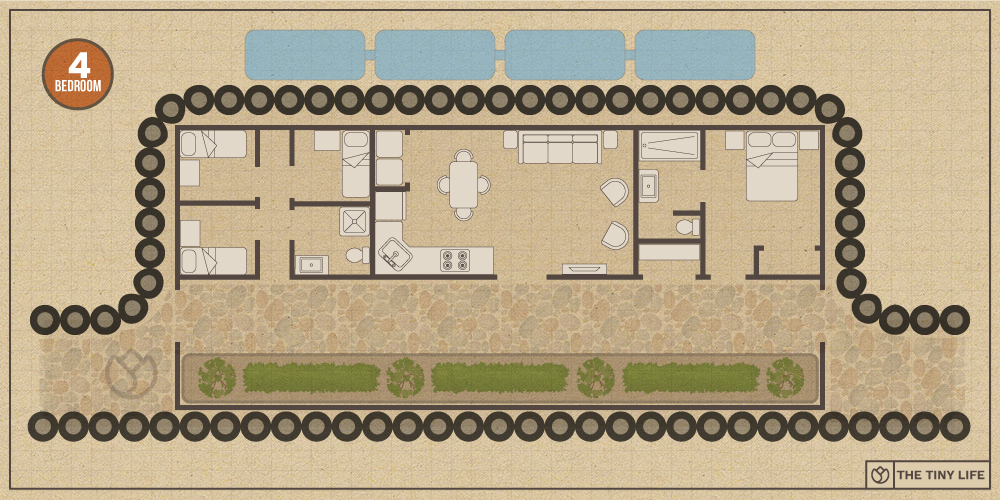

Exterior Earthship Home Designs


Every earthship house is designed in its own unique way. There are many materials you can use to create the exterior of your earthship house like concrete, adobe, or stone. You may even want to mix and match different materials throughout different sides of your earthship house.
Use Adobe Or Clay To Build Your Earthship


If you’re hoping to preserve the integrity of the original earthship design from the Taos Pueblo indigenous people, you may choose to construct the thermal back walls of your earthship house with adobe or clay.
Going with adobe can look aesthetically pleasing, but it can be harder to deal with excess water and leaks when going this route. Too much rain can seep into the cracks of the structure and damage your earthship house overtime.
However, if you buy adobe bricks made with asphalt emulsion, it’s likely to be made with waterproofing properties that can more easily protect your home. That way, you can enjoy the bohemian look of clay or adobe without the setbacks and future risk.
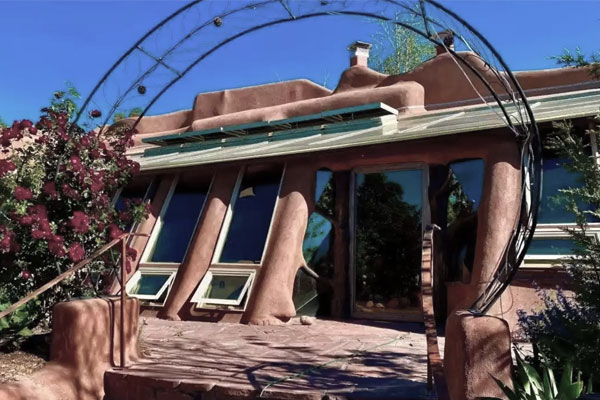

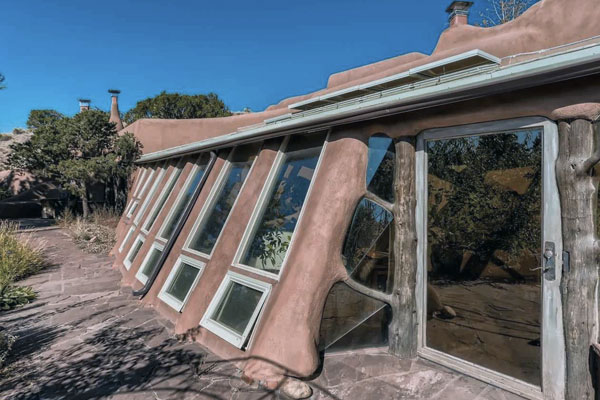

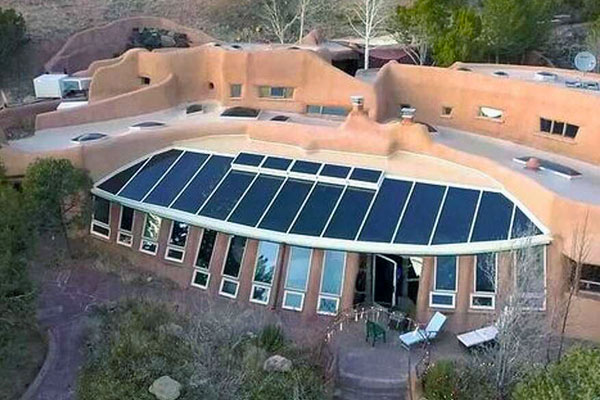

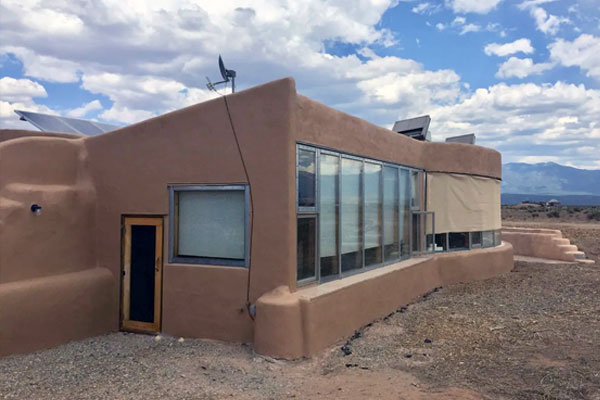

Build Your Earthship House With Stone


Stone is probably the most common material used on the side and back walls of an earthship. There are several types of stone you can use to fill in the walls of your earthship house, like granite, limestone, sandstone, or marble. You can stack individual bricks or fill out the whole wall with stone and cement.
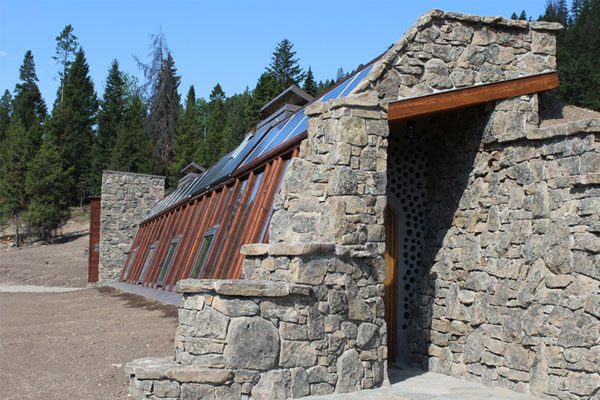

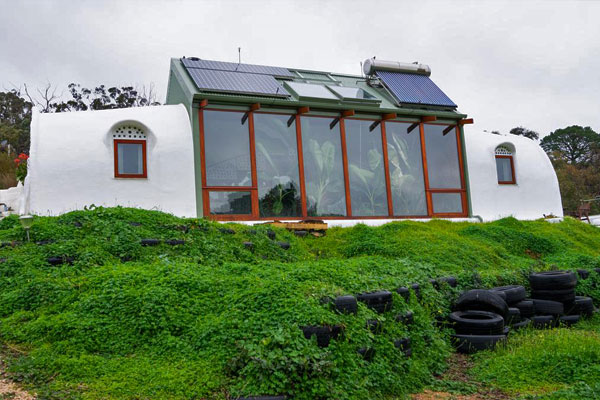

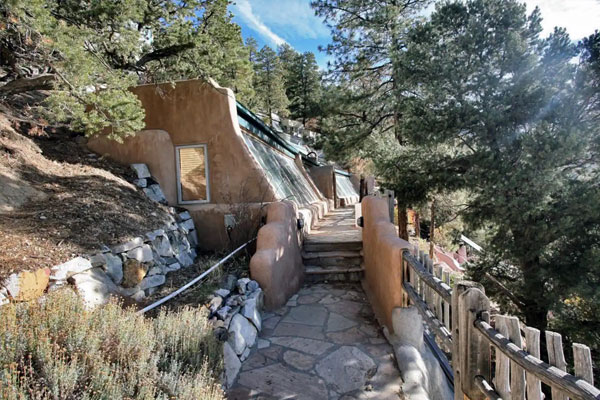

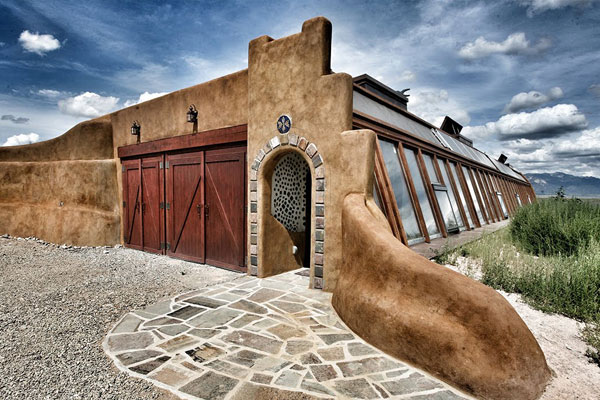

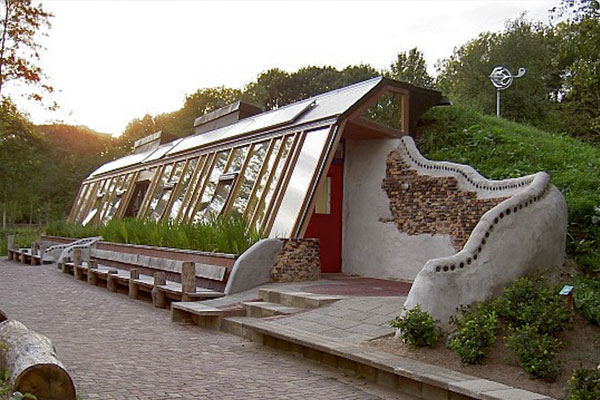

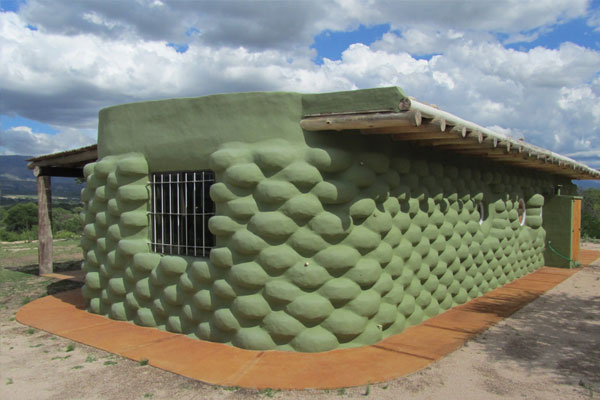

Surround Your Earthship Home With Glass


Some earthship homes use a lot more glass than others. Some designs merely cover the front side to allow sunlight into the greenhouse section of the home.
However, some earthship designs use glass to cover two or three whole walls, or even to line the ceiling of the home. It may be more difficult to manage the temperature of your earthship in an entirely glass house, but covering your earthship in glass will look gorgeous and keep your home filled with natural light. Plus, your plants will love it!
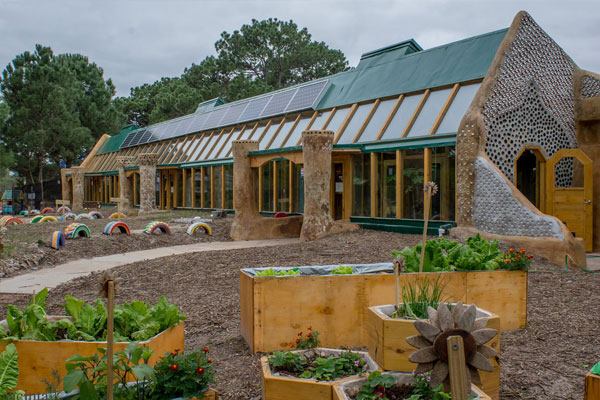

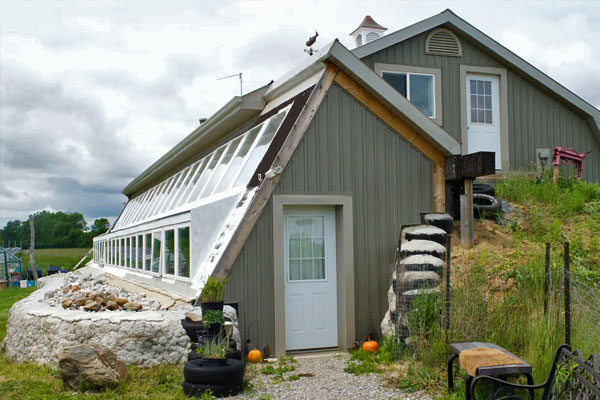

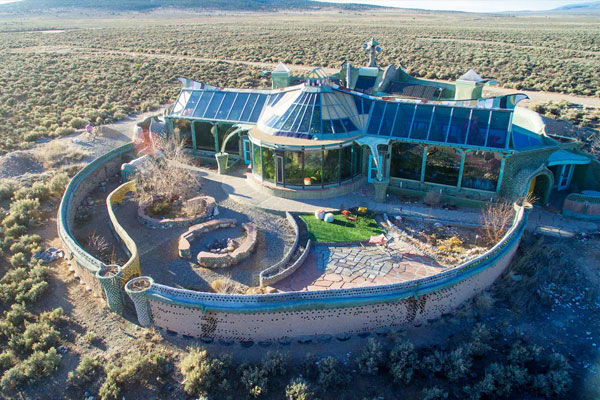

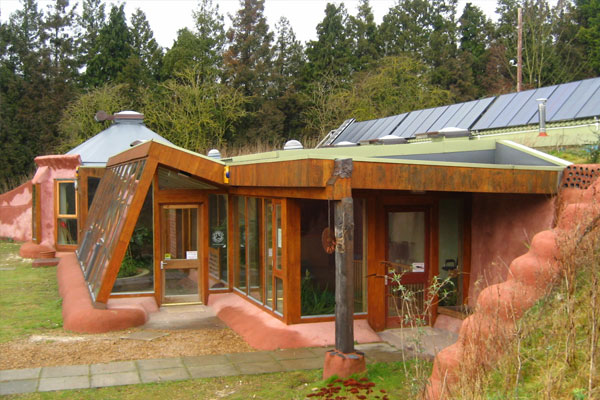

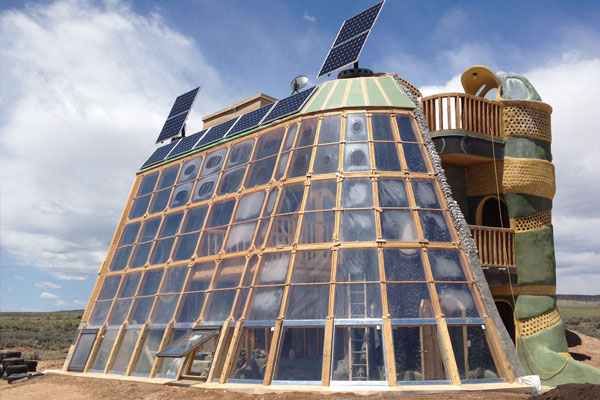

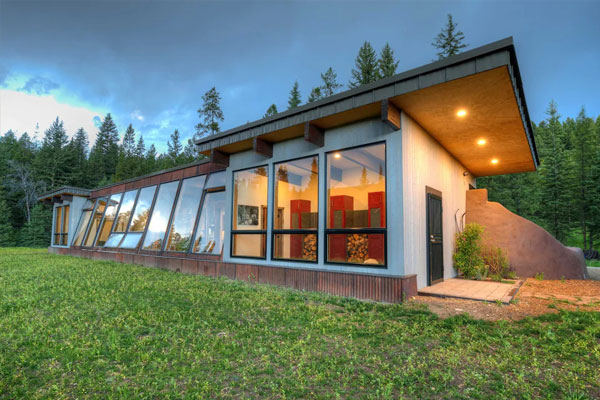

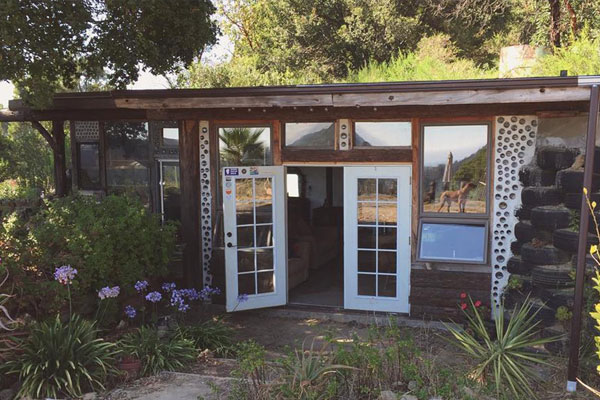

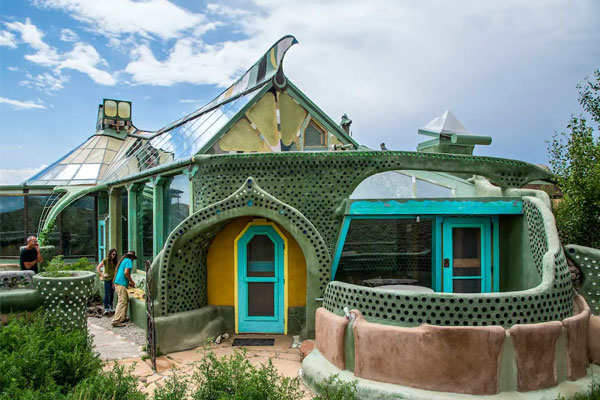

Interior Earthship Home Designs


Even more important than the outside of your earthship home is what fills the inside. The earthship design may be unconventional, but that doesn’t mean it shouldn’t be alluring and inviting. There are many elements worth incorporating inside your earthship house to turn it into a home!
Get Creative With Your Earthship House Design


There are so many design features you can include in your earthship to give it that extra aesthetic appeal. One of the coolest elements of an earthship home is the way that old bottles and cans are incorporated into the actual building structure.
Many people who live in earthship houses fill the walls with multicolored glass bottles and pack them in place with cement. This creates a breathtaking mosaic of colors that illuminates your home when it catches the light.
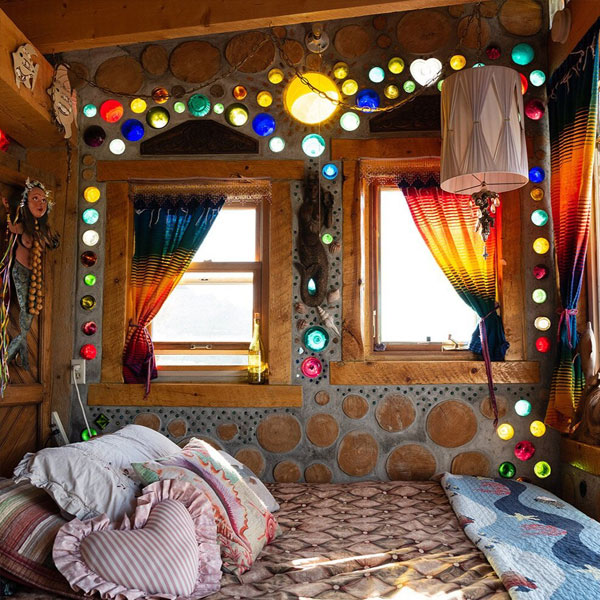

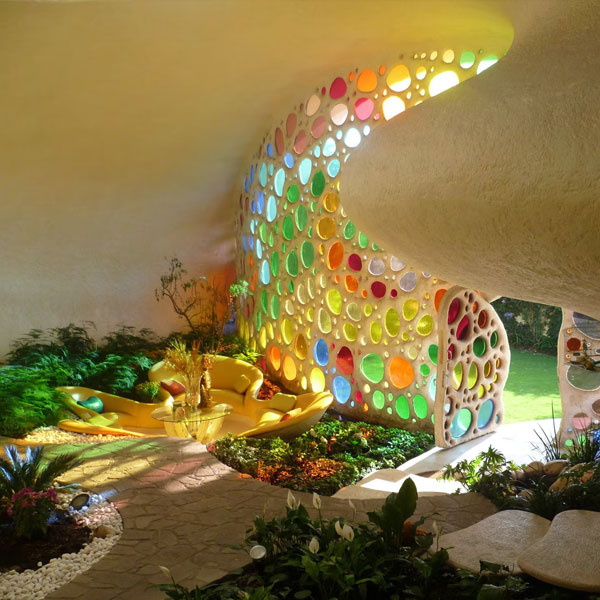

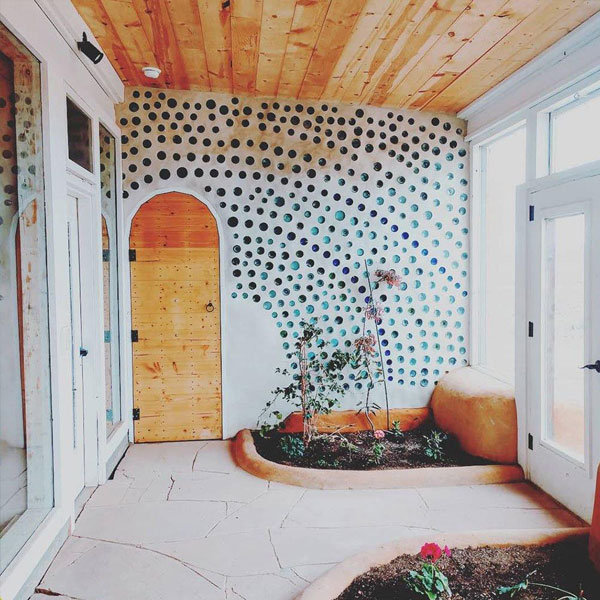

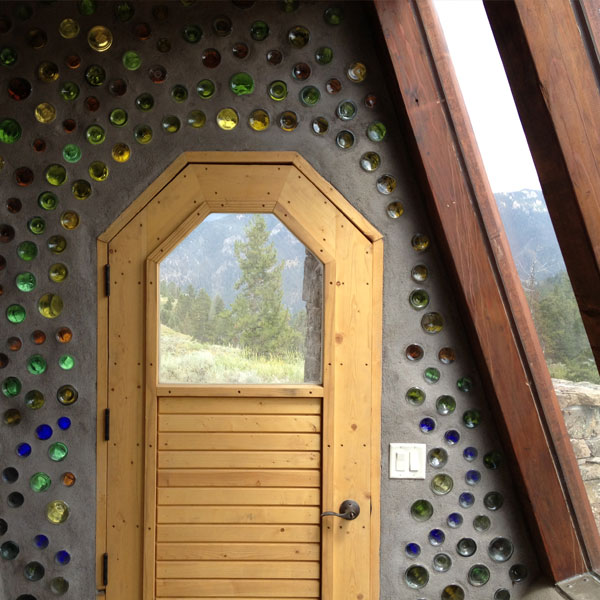

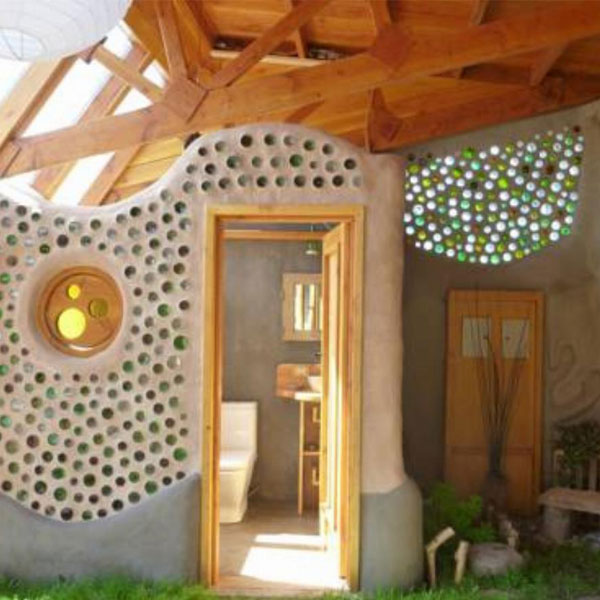

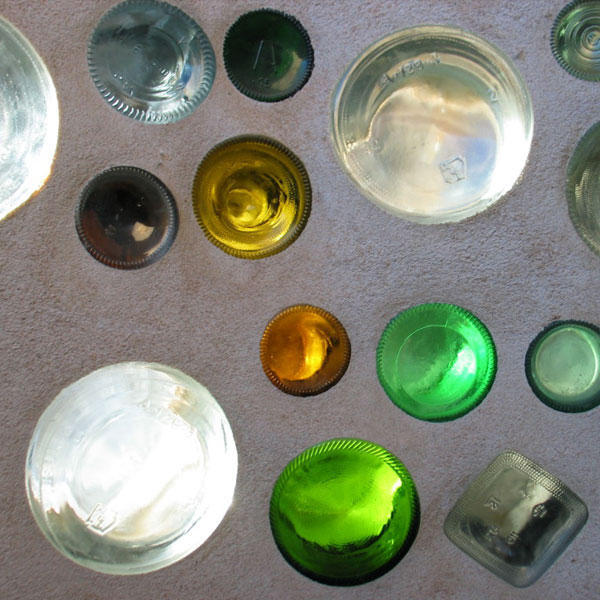

Create A Cozy Earthship Bedroom


Your bedroom is one of the most important rooms in your house because this is the room where you start and end your day. An earthship bedroom may be on the smaller side, so be smart with your design. Maximize the corners of the bedroom, hang shelves along horizontal wall space, and take advantage of vertical space and leveling in your earthship bedroom.
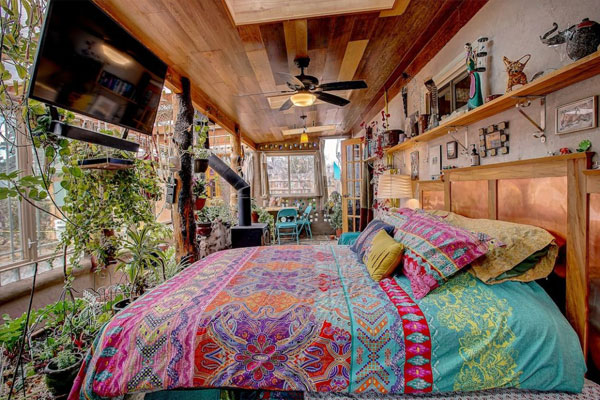

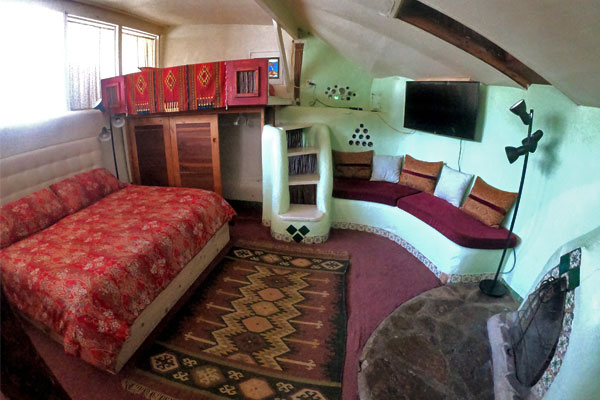

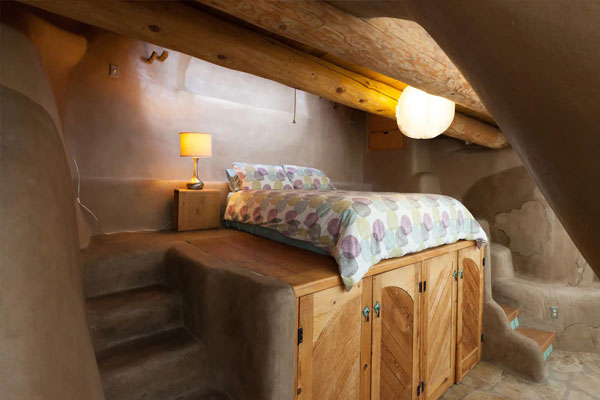

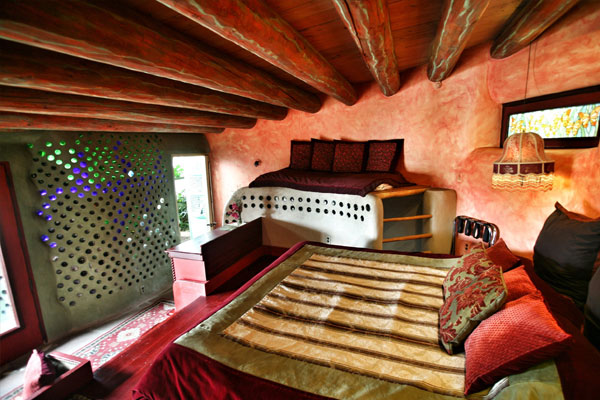

You’ll also want to make sure you incorporate design elements that allow your bedroom to feel like a cozy, inviting haven. Maybe you want to design your bedroom so it opens directly into your garden, add a salt lamp or two by your bedside, throw down a comfy rug, or hang some plants or lanterns throughout your room.
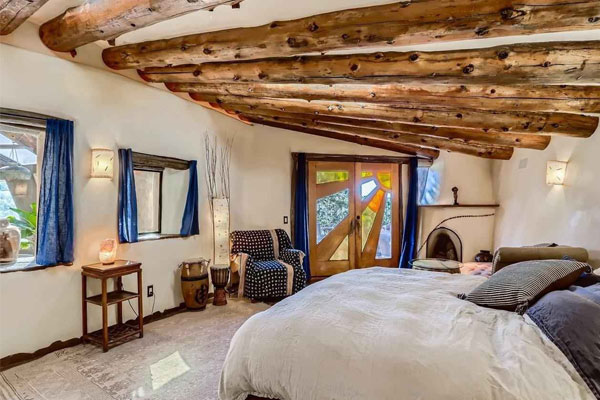

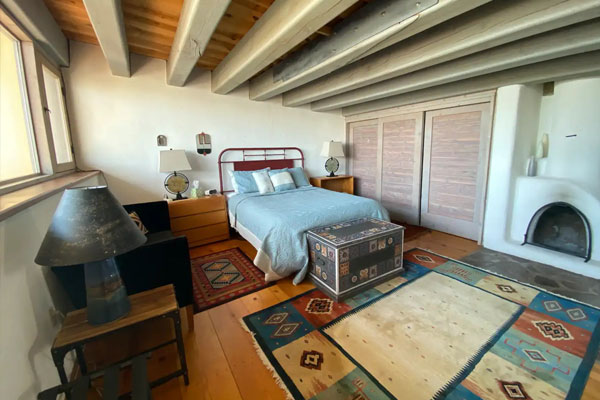

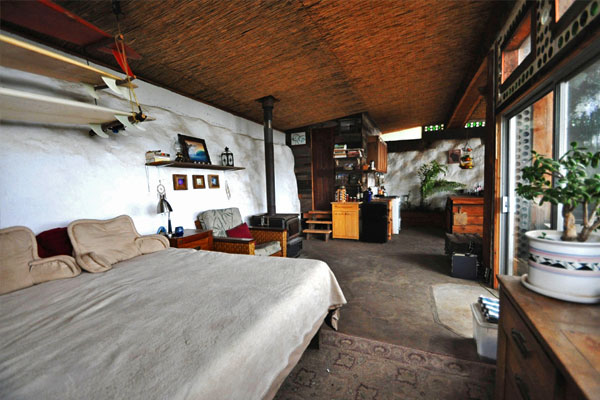



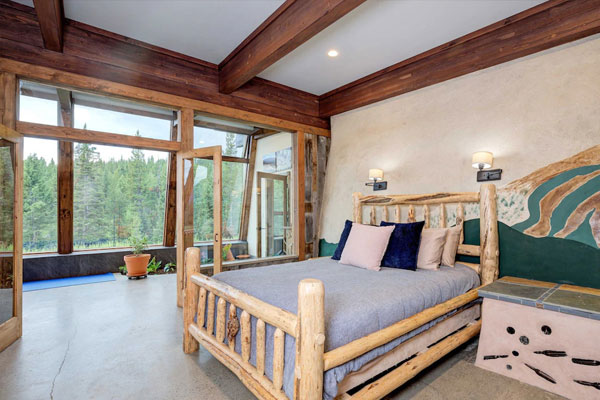

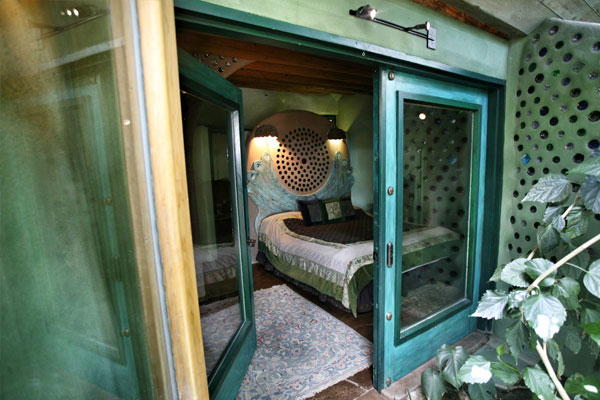

If funky décor isn’t your thing, take a more minimalist approach to your bedroom. You can fill your bedroom with white colors and natural light to achieve a similar sense of cozy and calm.
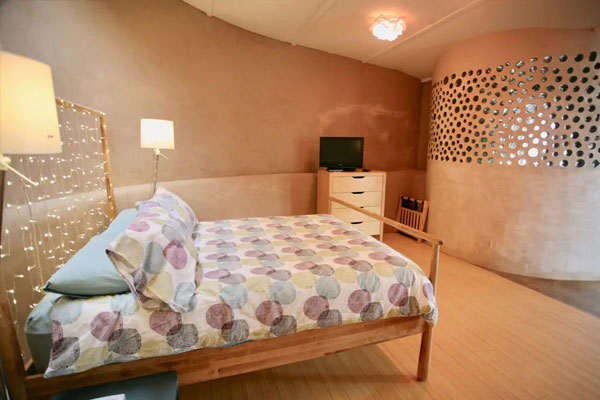

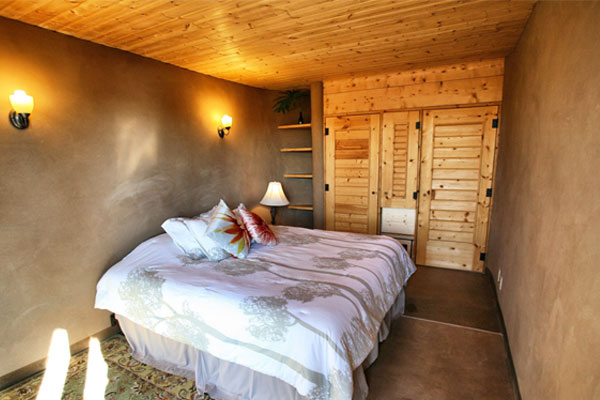

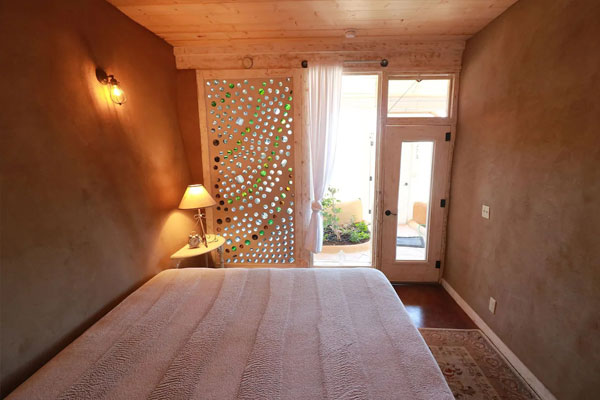

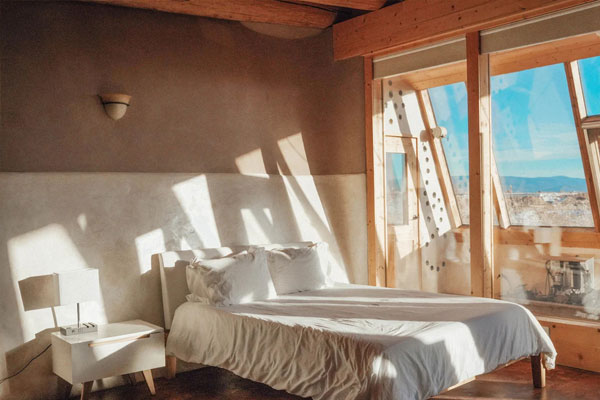

Make Your Earthship Bathroom Feel Serene


When designing your earthship bathrooms, incorporate elements that you know will allow you to feel relaxed and at peace. Organizing a small bathroom isn’t always easy, but certain features can make a smaller space go further.
A popular way to design an earthship bathroom is to build the tub and sink area with the same type and shade of clay or stone as the exterior walls. This gives your bathroom a sleek and cohesive look throughout the structure.
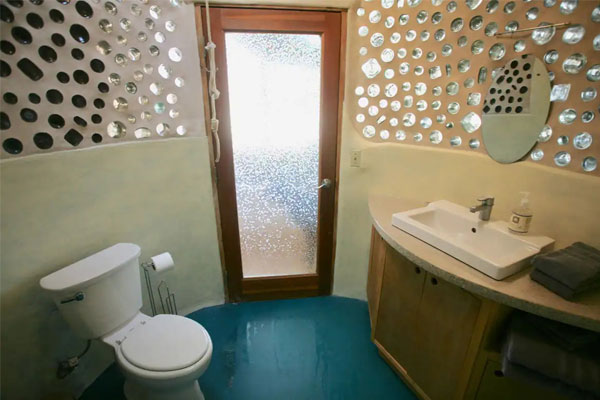

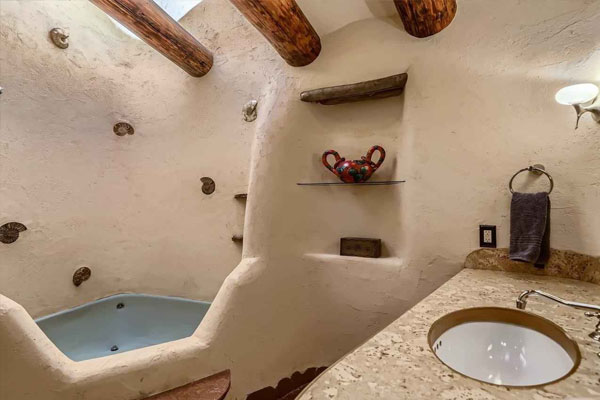

Another element designers like to incorporate in earthship houses is to surround your bathroom in windows or have a door attached to the bathroom that leads directly outside. This helps fill your bathroom with natural light.
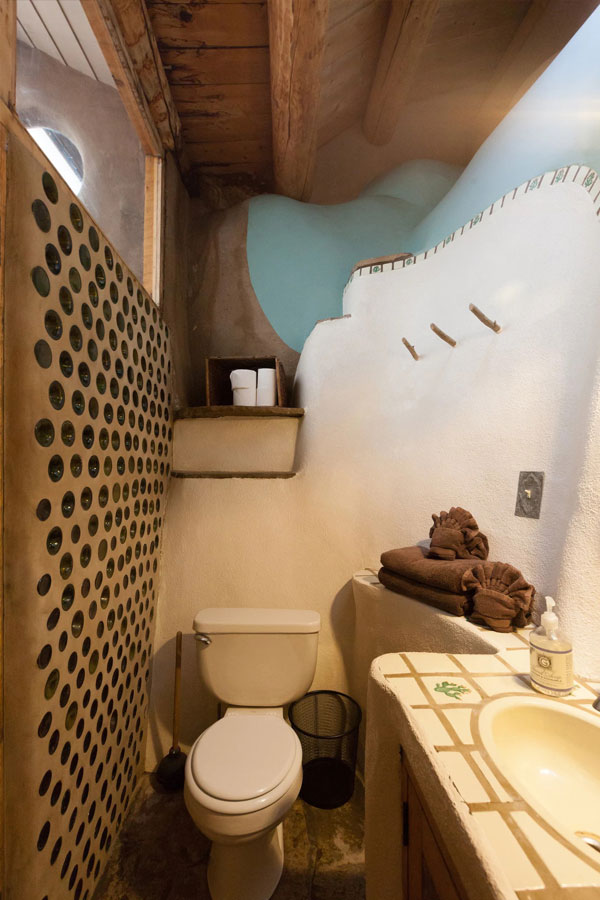

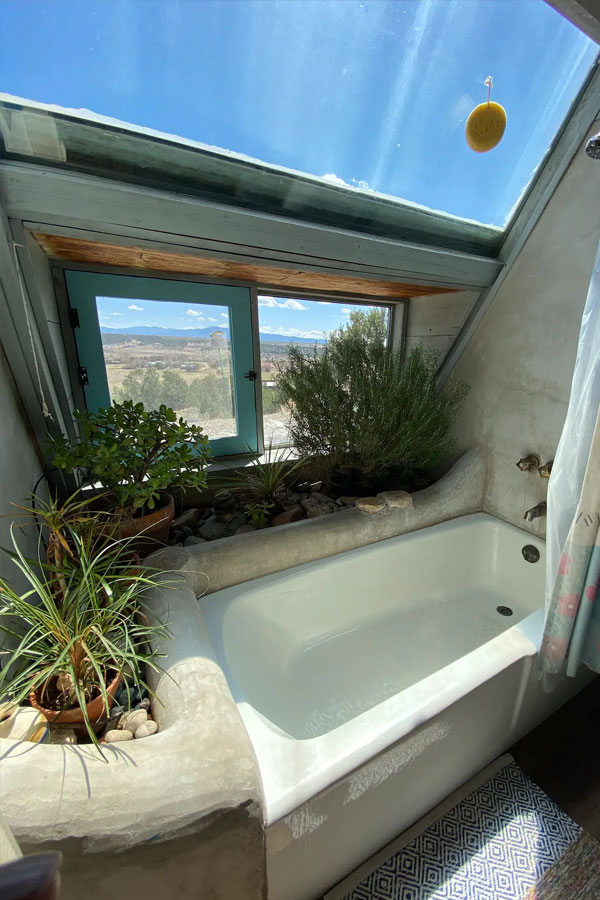

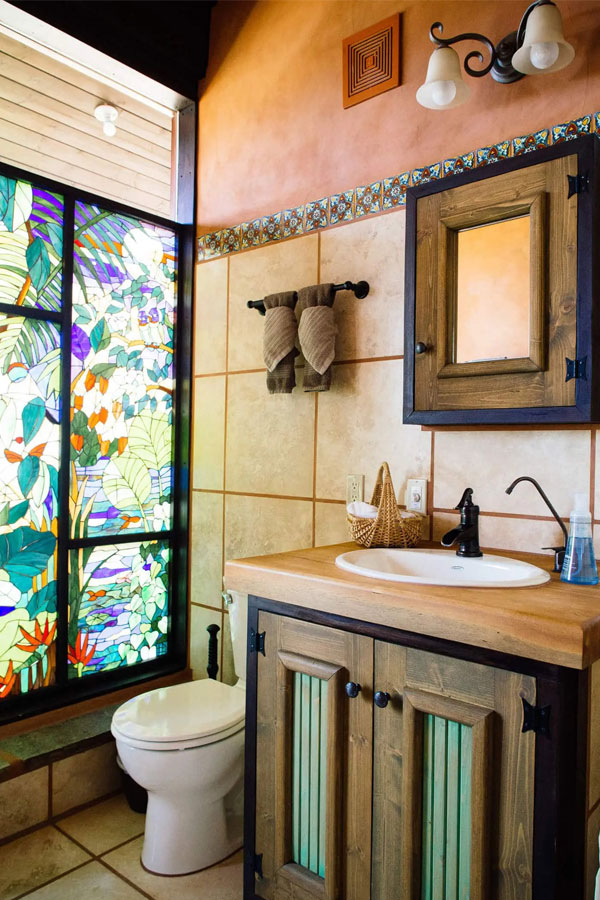

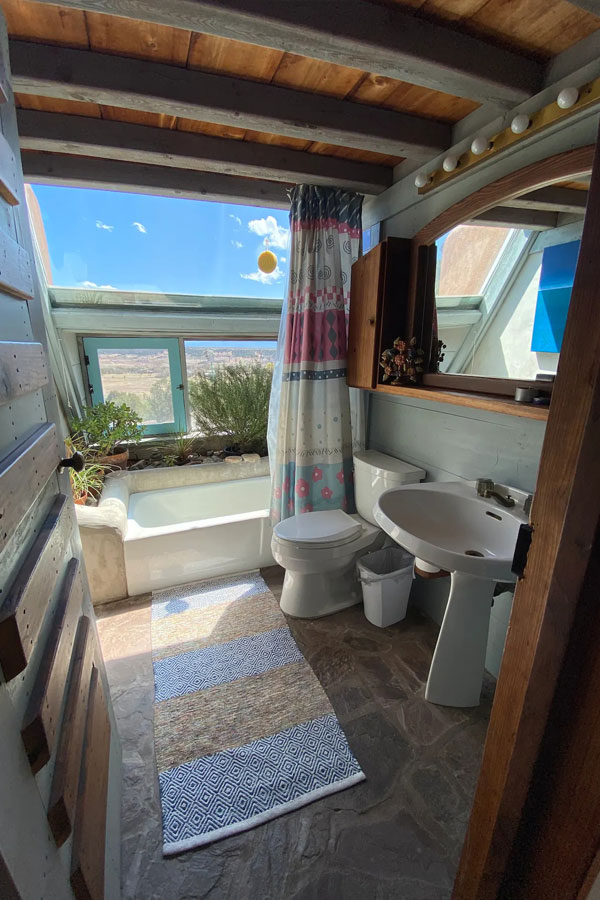

Create An Earthship Kitchen That’s Welcoming


The kitchen is one of the main spaces in a home where friends and family gather to spend time with one another. In an earthship house where you’re growing your own food, you want to organize your kitchen in such a way that has enough room for you to turn your produce into delicious dinner.
No matter what color scheme or design elements you choose for your earthship kitchen, it’s important to make sure it’s right next to your greenhouse in the floorplan. The last thing you want to do is to have to walk through the entire house to get your produce and start cooking. Some homeowners even like to have their greenhouse inside of their kitchen space.
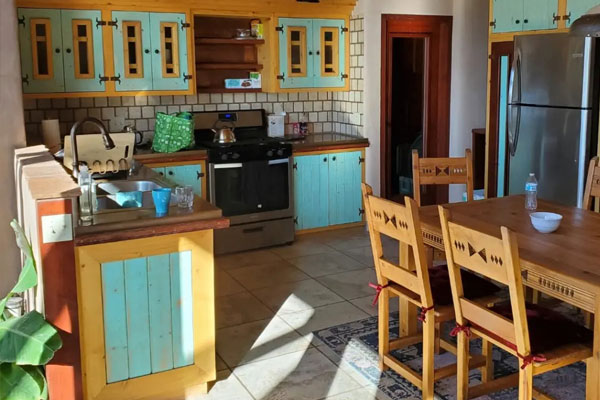

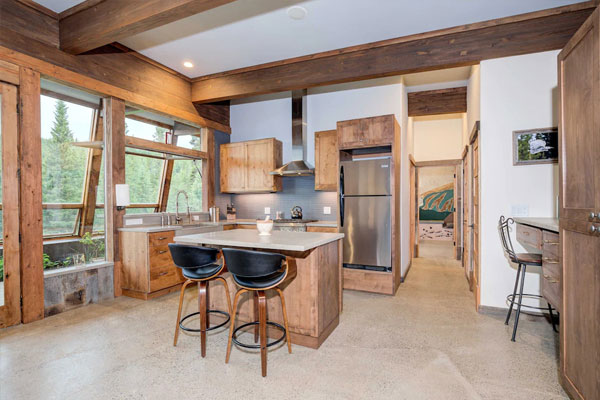

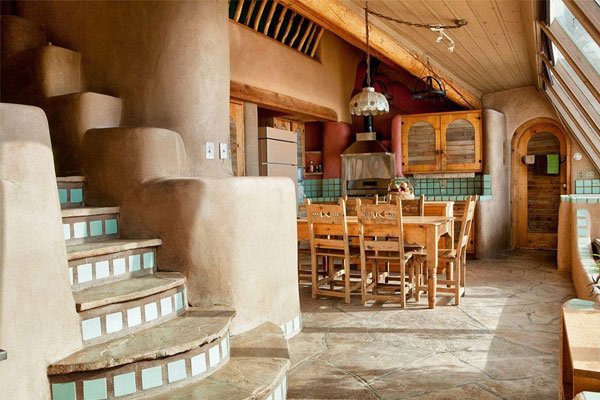

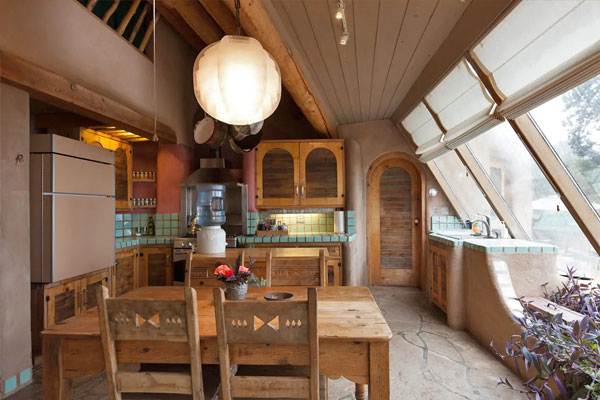

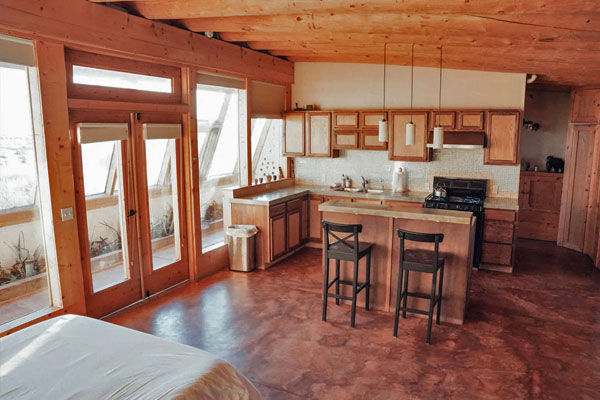

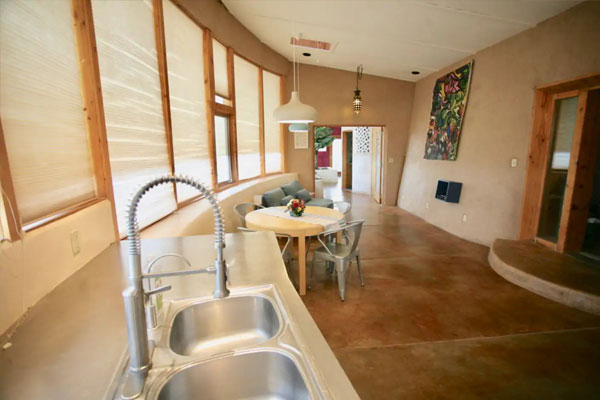

You also want to ensure that you design your earthship kitchen with enough space to cook. Especially if you are frequently adding lots of new ingredients to the mix, you’ll want ample space to cook the dishes you love for your family.
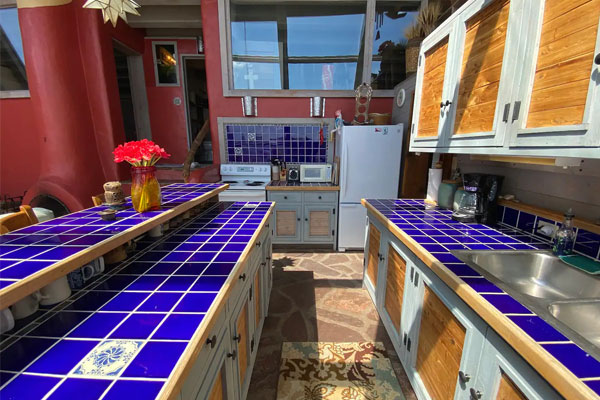

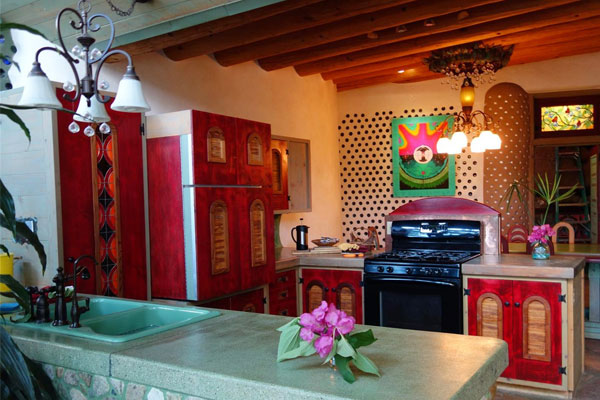

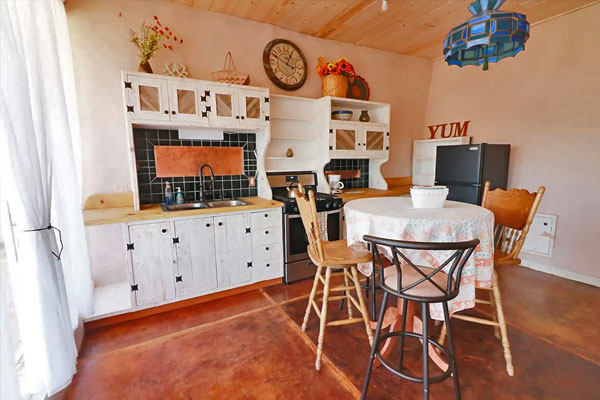

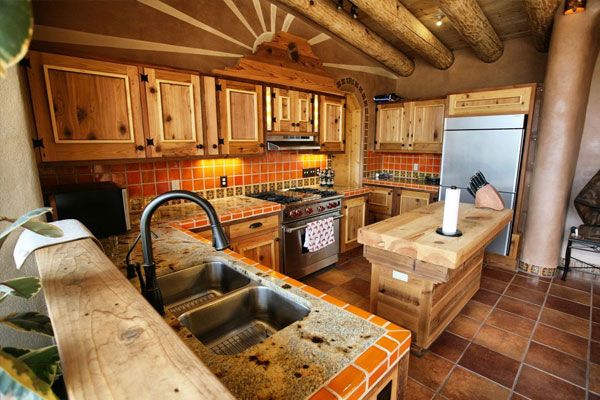

Your Earthship Living Room Can Feel Like Home


Your living room is the space where you want to relax and let your worries from the day fade away. Take the time to design the living room of your earthship home in a way that makes you feel at home and at peace.
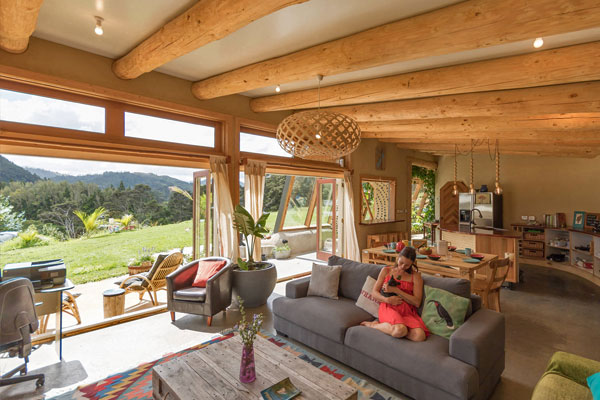

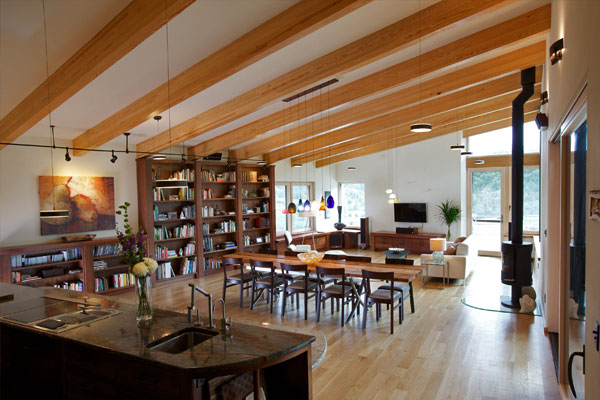

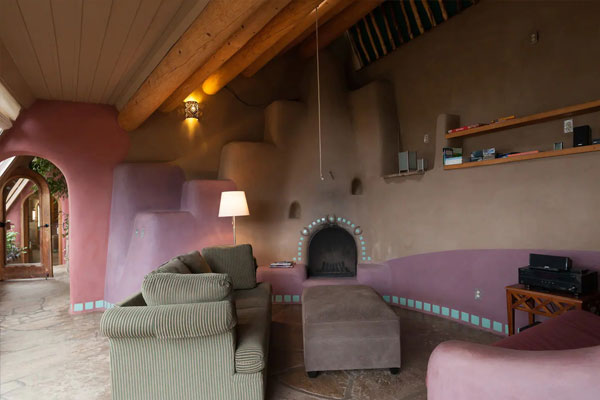

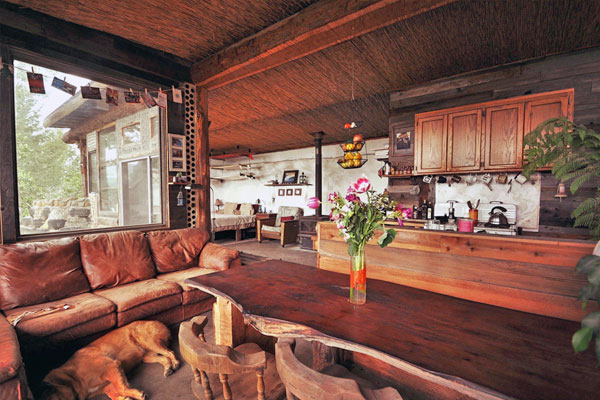

Personally, I am a huge fan of earthships that have their living room connected to outdoor space. Designing your earthship home like this is an awesome way to make your home even more cohesive with your environment. Plus, it gives you a beautiful space to kick back in.
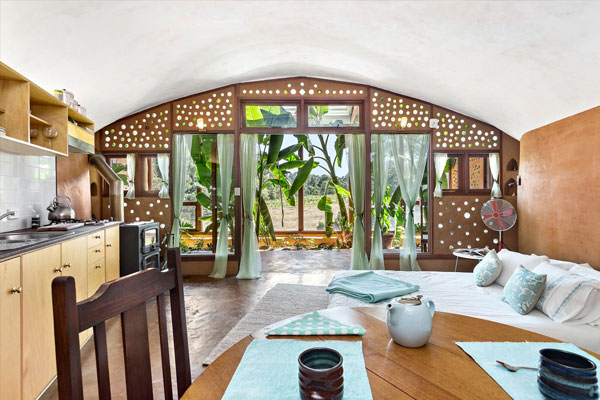

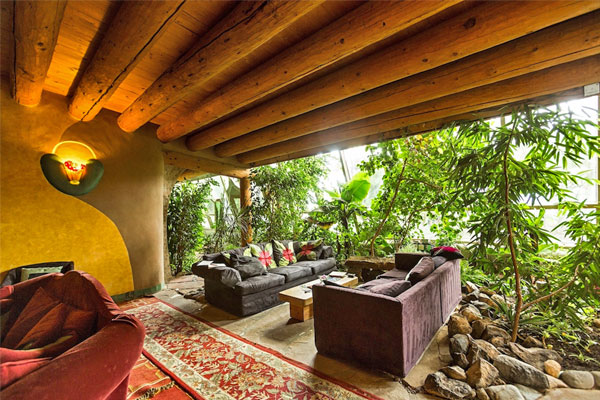

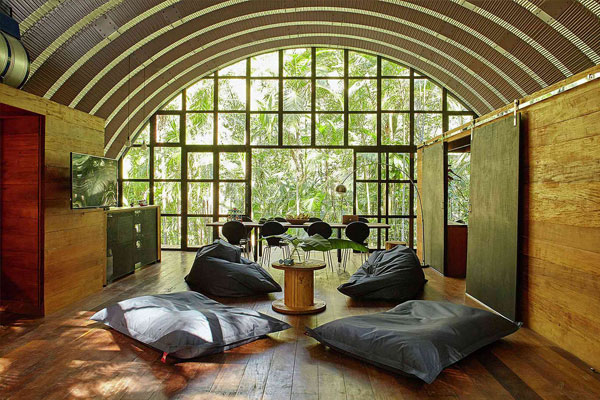

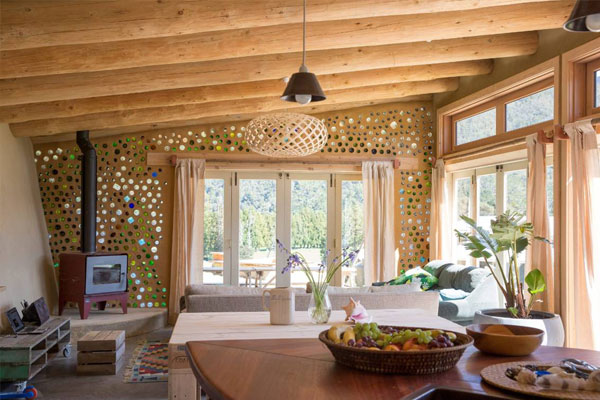

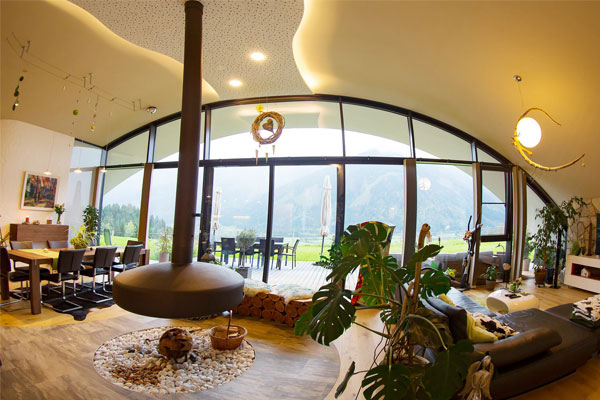

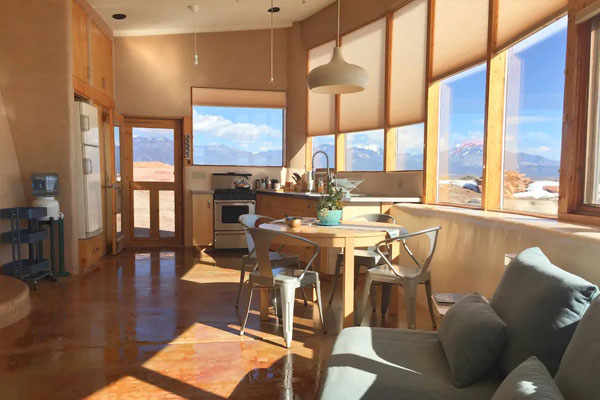

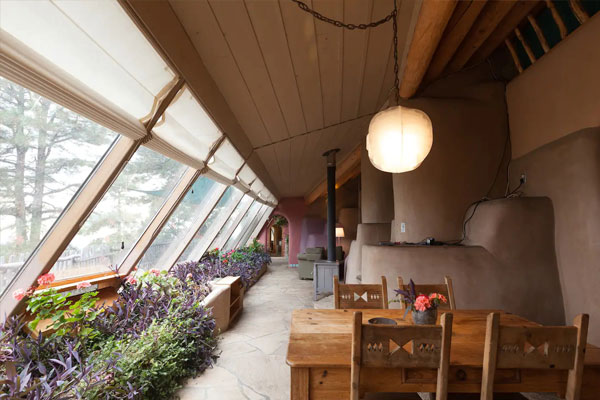

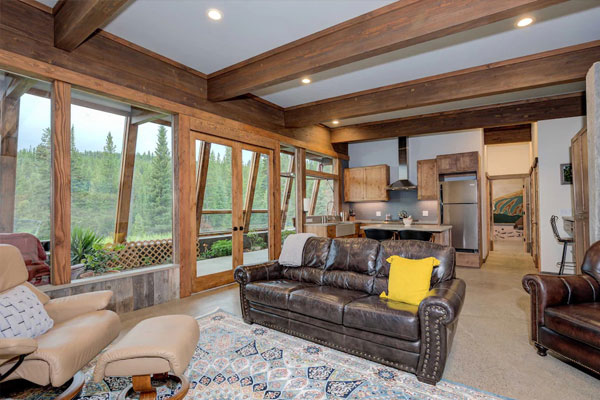

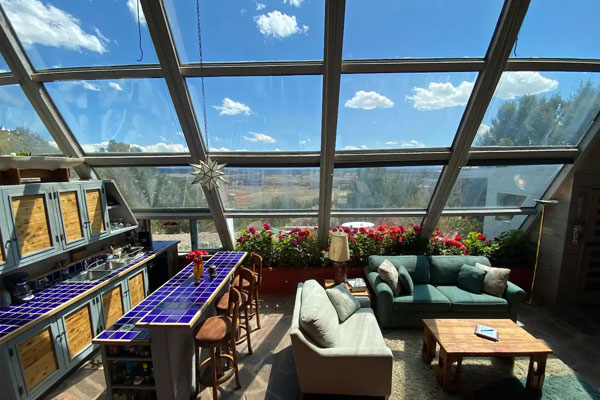

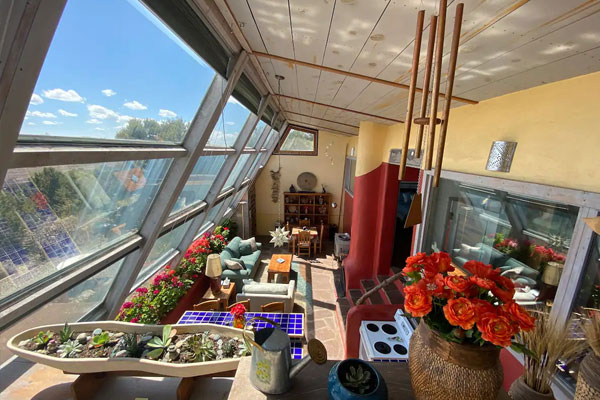

Lay Out A Rejuvenating Earthship Greenhouse


The way you design your greenhouse is important since it is the main source of food in a traditional earthship home. You can take several approaches to designing your garden. Some people lay garden beds horizontally along the front facing windows while others hang hydroponic planters from the ceilings.
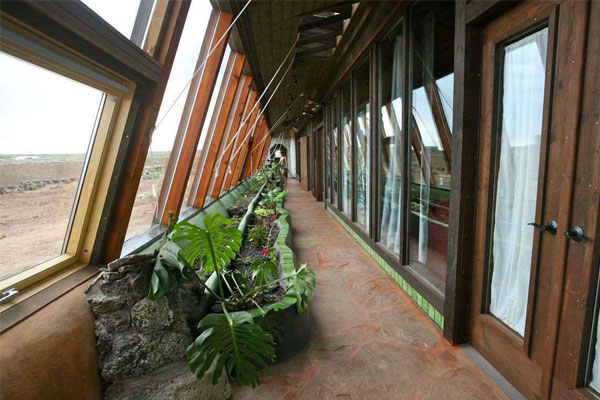

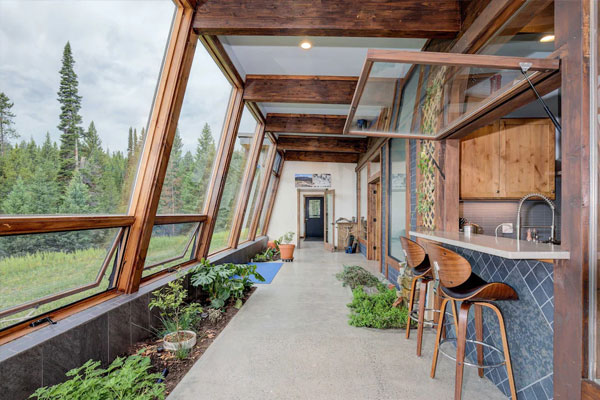

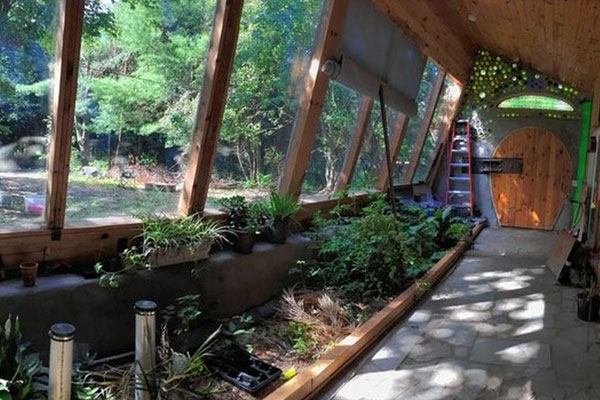

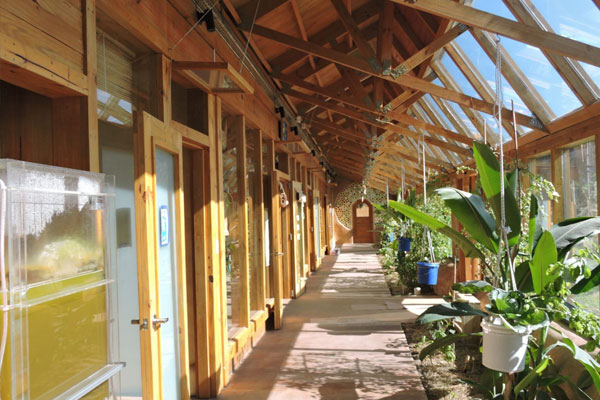

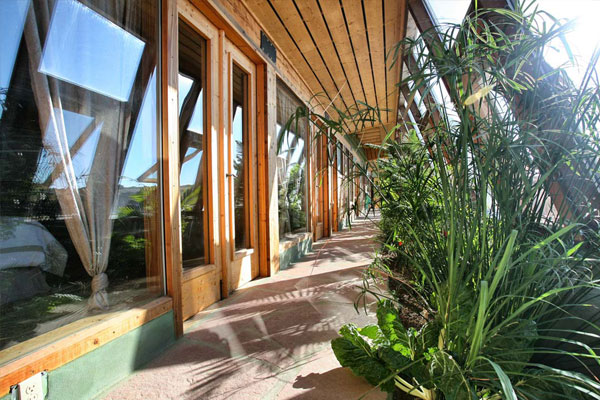

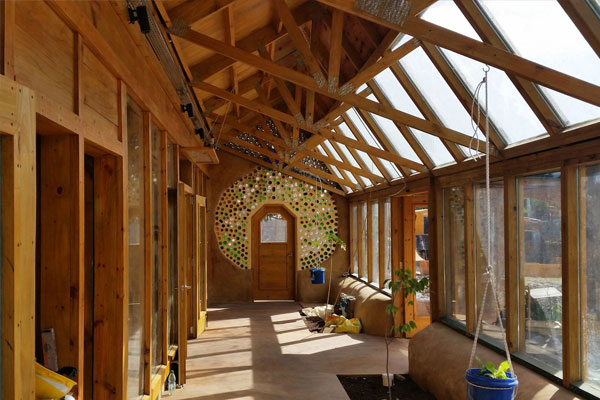

Some earthship homeowners take a more integrated approach with plants, filling an entire greenhouse room. I’ve also seen designs where people carve out a U-shaped plant bed towards the front-facing window that is specifically for produce, while placing other plants elsewhere around their earthship home.
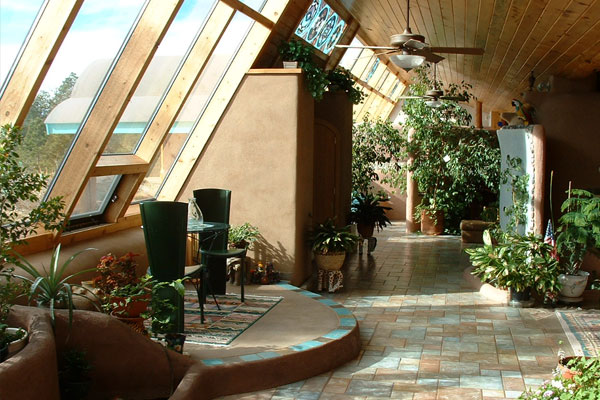

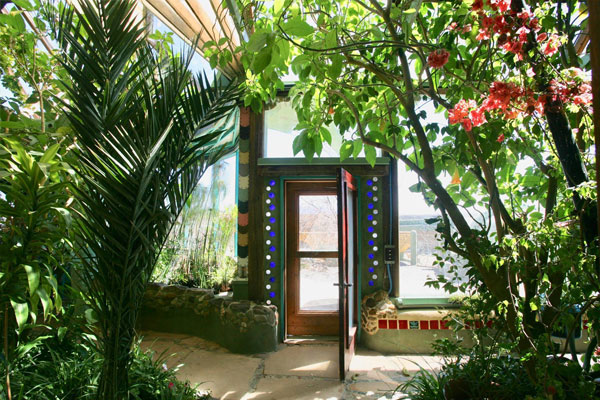

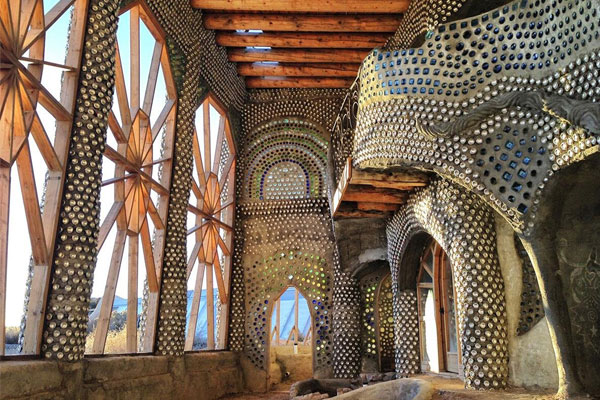

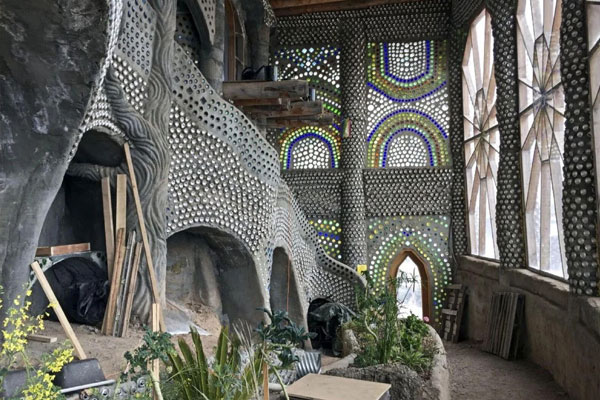

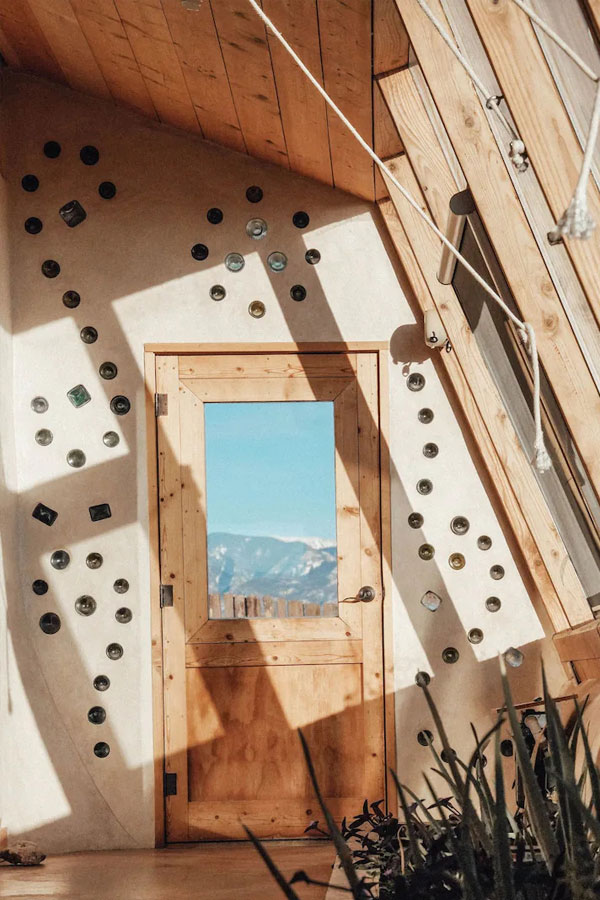

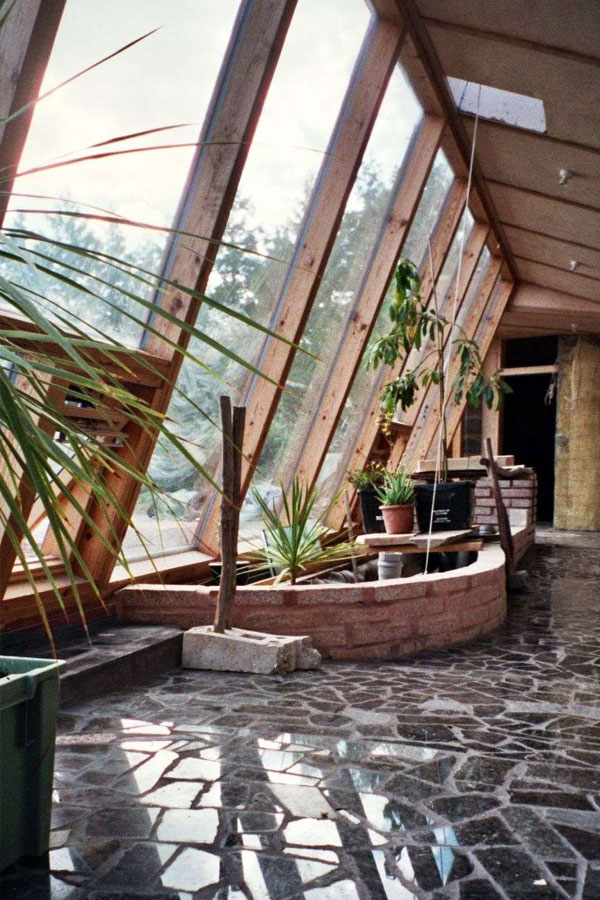

Whichever design you choose, it’s important that you give your greenhouse layout a lot of intentional thought. This is one of the main elements that makes an earthship house so unique!
Cost To Build An Earthship Home


Building an earthship house is a huge undertaking, and the price definitely reflects that. It’s hard to nail down an exact cost because a lot of what goes into the budget of your earthship depends on how you build it. Another thing to consider is whether or not you’re hiring a builder, buying it, or building it.




“Earthship houses cost more than a conventional building upfront, but less on a monthly basis because there are no utility bills.”
– Jonah Reynolds, Pangea Builders
Typically, earthships can cost anywhere from $10,000 on the low end to $1,000,000 on the insanely high end. By square footage, earthship houses average about $150 to $225 per square foot. However, again, this will depend on the route you take.
Additional Resources For Building An Earthship House


I thought I’d include some additional resources from experts who have built their own earthship house. I may know a ton about building and gardening, but I’ve yet to build my own earthship house. I will defer to the pros!
Your Turn!
-
- How will you design your own earthship house?
- In what ways will living in an earthship home improve your life?




looking for the cost of a 4 bedroom earthship home and garage.