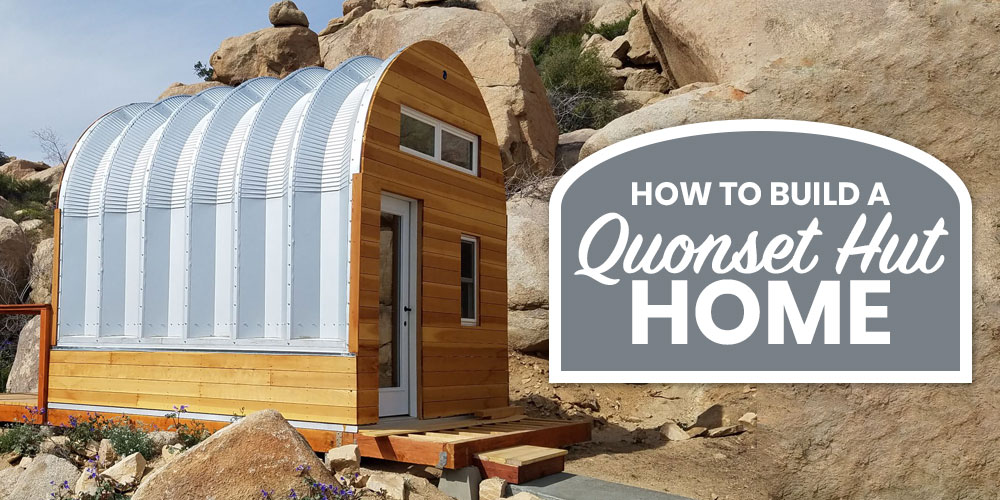
NAVIGATION
Quonset hut homes are one of many idyllic alternative dwellings on the rise today. Not only is the archway design a quirky and appealing aesthetic choice, but Quonset hut homes offer many lifestyle benefits that traditional houses just can’t match!
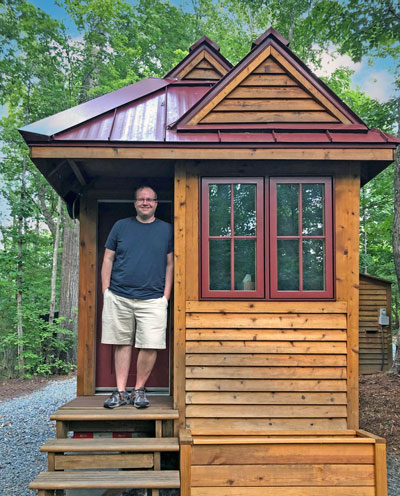
Hi, I’m Ryan
I’ve been living the tiny life for over a decade now and am always fascinated to discover new alternative living options. Quonset hut houses are a sleek, modern, energy and cost-saving alternative to traditional dwellings that I might just try building for myself!

What Is A Quonset Hut Home?

People use Quonset home structures for their primary houses as well as for other uses like garden sheds or accessory dwellings.
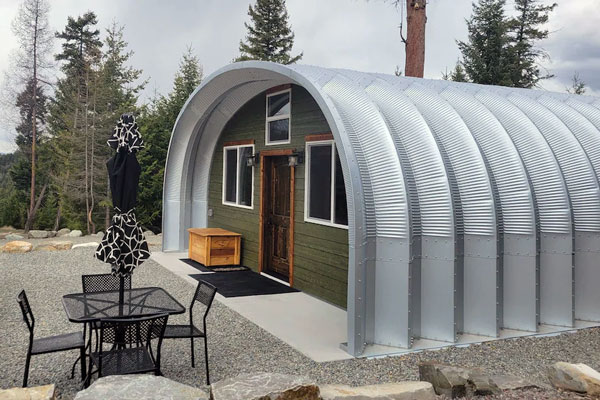
Quonset Hut Homes Pros And Cons

Quonset hut homes have certainly grown on me. If I’m being honest, I’ve always had a bit of a personal bias against these huts. For many years, every Quonset hut house that I saw was run down and rusty. As a tried and true minimalist, I’m big on quality, so I wasn’t initially attracted to homes in this style.
However, Quonset hut cabins have come an incredibly long way over the course of the past few years. What used to be mere small, tarnished barn structures have become sturdy, first-rate, gorgeously designed arched houses with multiple rooms and intricate floorplans. Of course, Quonset hut homes still have their pros and cons.
The Pros and Cons of Quonset Hut Homes
Pros
- Simple to build for beginners
- Extremely durable and weather resistant
- Easily accessible, open floorplan
- Highly cost-conscious
- Energy efficient
Cons
- Metal walls make the home noisy
- High likelihood of thermal bridging
- Increased condensation and likelihood of mold
- Less longevity than a traditional home
- The arched shape can reduce available space
Design Inspiration For Quonset Hut Homes

Designing a new home is one of my favorite aspects of the building process, because it gives me the chance to dream up my ideal house. There are all types of Quonset hut house designs and uses. The world is really your oyster when it comes to creating a modular-barn-style home that you love!
Quonset Hut Home Interior Examples
With any new build, you want to make sure to design the interior in a manner that keeps your home comfortable, yet still represents your own personal flair.
With Quonset huts specifically, it’s important to remember to work with the curvature of the structure, not against it. This may look like using shorter yet still aesthetically pleasing furniture on the lower ends of the curve and saving taller pieces for the center of your Quonset hut.
Quonset Hut Home Bedroom Designs
One of the most common ways to design the bedroom of a Quonset hut house is to loft the bedroom entirely. You can rim your bedroom loft with material like a gate or railing, or you can multi-purpose the siding of your loft by turning it into a shelf or dresser.
Another thing to note about lofting a Quonset hut bedroom is it will put the bedroom much higher up than the ground floor, closer to the arched ceiling. This means you might want to invest in some shorter furniture for the bedroom space, like small stools, decorative poofs, or shorter dressers and tiny bookshelves.
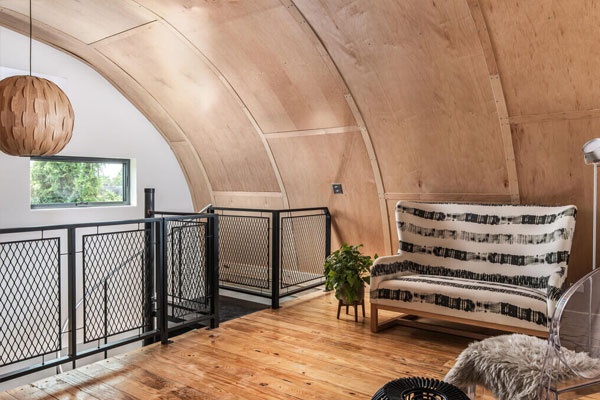
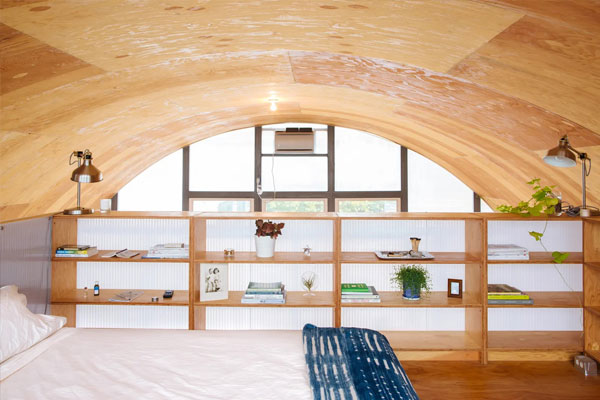
Quonset Hut Cabin Kitchen Design Examples
There are many liberties you can take when designing the kitchen of your Quonset hut. Large windows with luxurious natural light are one of the easiest attributes to include in a Quonset house kitchen. I know a lot of Quonset homeowners include a long dining table or quaint breakfast nook right up against a wall of windows.
It’s common to have an entirely open-concept floorplan with Quonset hut homes. This might mean using simple bar stools in your kitchen and integrating them into the living room space or just having the kitchen and dining area connected to the living room.
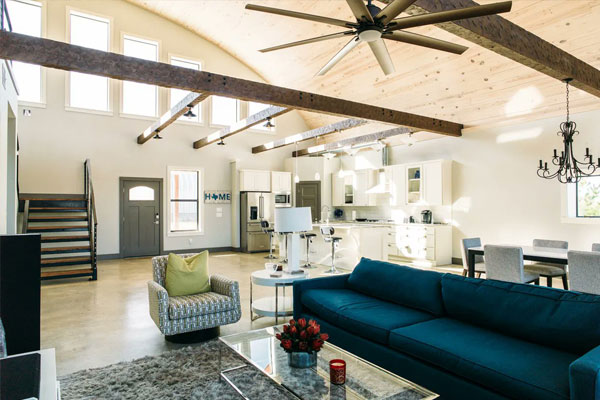
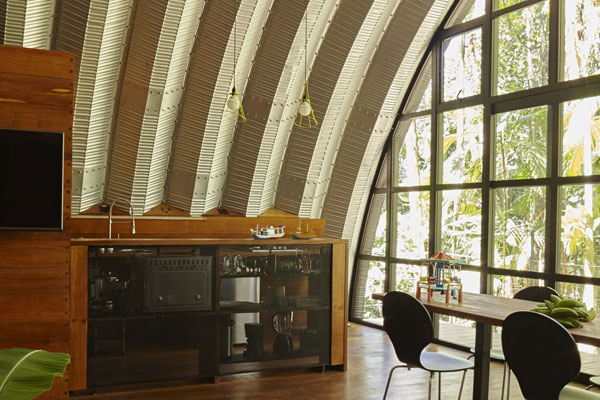
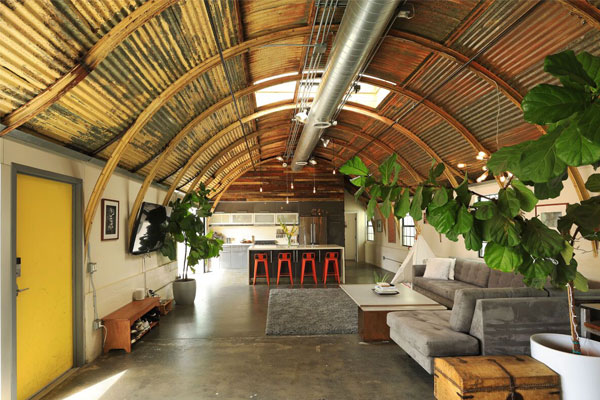
Living Room Quonset Hut Home Examples
With most Quonset hut home living rooms being open concept, it’s typical for the living room of a Quonset hut to be in the center of the home. This means that the living room is likely positioned in the tallest part of your space. Think about ways you can work with the arch of your Quonset hut to decorate your living room!
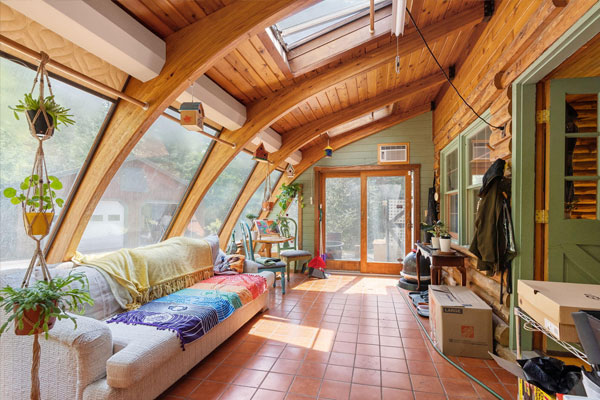
For some hut homeowners, this could look like placing your couch or other seating options right up against the wall of the hut’s curve so it’s facing the tallest and most open part of the home. Another option could be to set up your TV at the far end of the curve with the couch horizontal across in the middle, facing the TV.
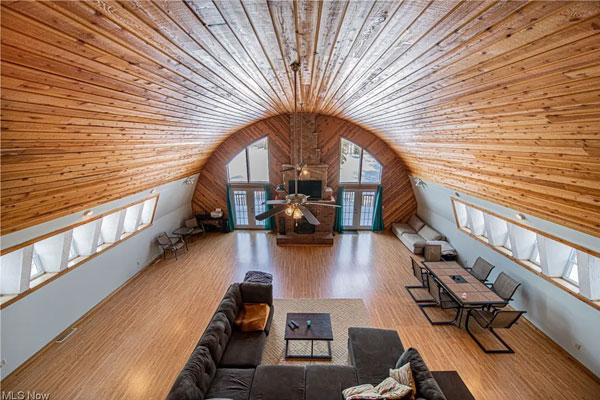
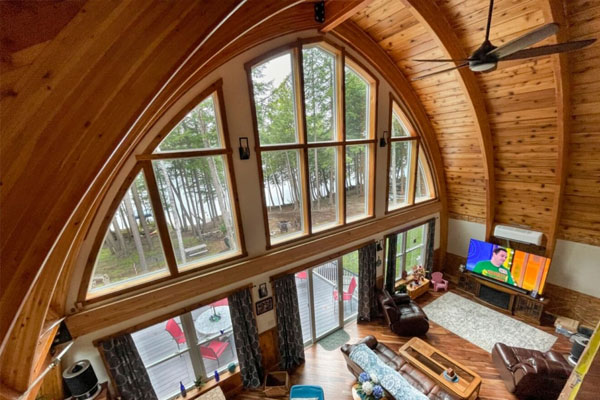
Quonset Hut Homes Exterior Examples
Many people accentuate the entrance of their Quonset hut by adding lavish landscaping, a dreamy balcony, a back porch, or even an attached covered patio or sunroom. Quonset hut exteriors can be made with many materials, but the most popular combination is a galvanized steel roof with wood surrounding the main portion of the hut.
One-Story Quonset Hut Homes
Choosing to build your Quonset hut as a one-story house is probably the most common design choice for these arch-style homes. Building a one-story Quonset hut allows the entire house to be made of one elongated, open-concept room.
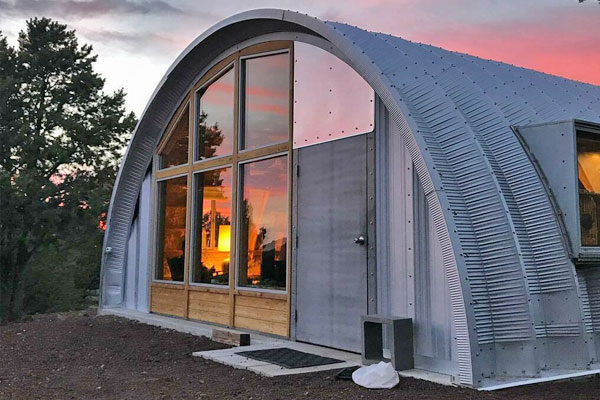
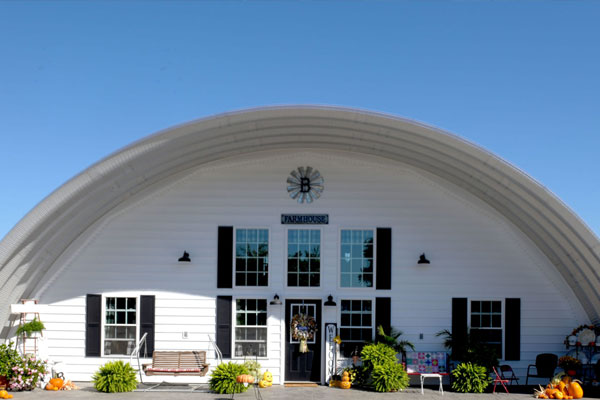
I love Quonset hut home designs that have long, vertical windows on the exterior. I also think it looks pleasing to the eye when the end walls of the hut are painted a different color than the arched roof. Using brown or maple colored wood on the exterior can give the hut a more bohemian look.
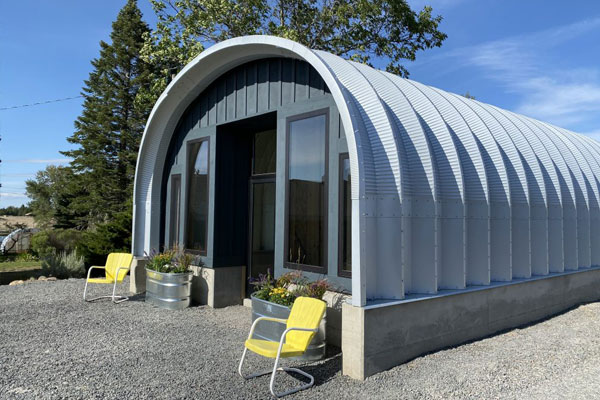
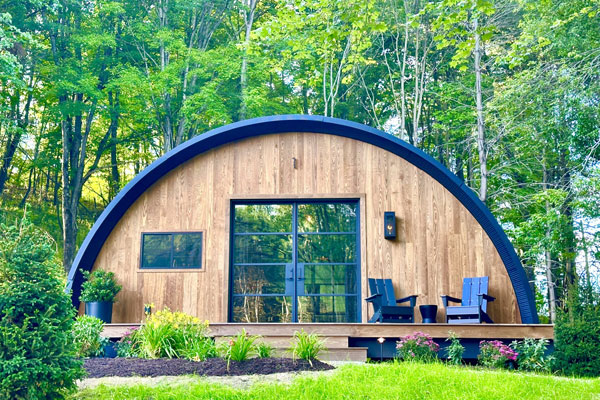
Two-Story Quonset Hut Homes
Just because it’s easy to design a single-story Quonset hut doesn’t mean it’s impossible to build a two-story home. In fact, many builders do exactly that. When building a two-story hut, the most common method to create the second story is to build a loft parallel to the sides of the Quonset hut. You can also build an entire second story, it just may involve more creativity to work with the natural curve of the building.
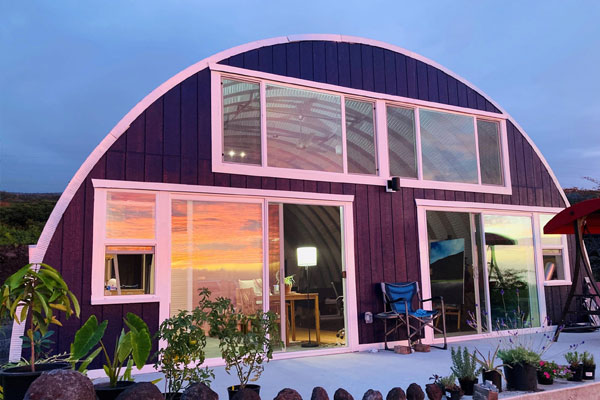
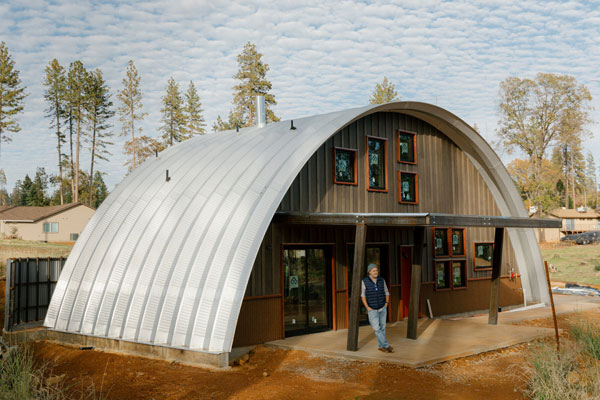
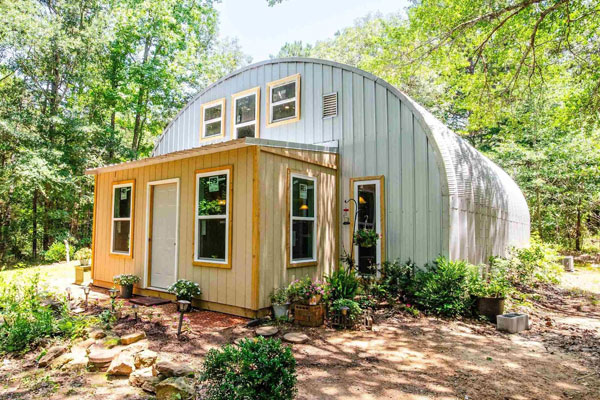
I think two-story Quonset hut houses look best when the homeowners add exterior windows to both the first and second story of the home. One of my favorite attributes that I’ve seen on a home like this is when an indentation is left in the house exterior to create a sort of covered porch or nook.
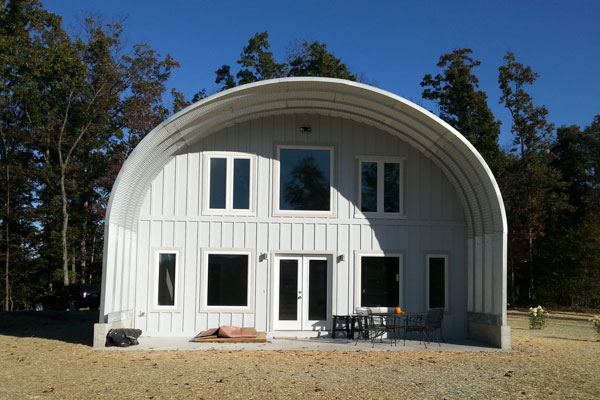
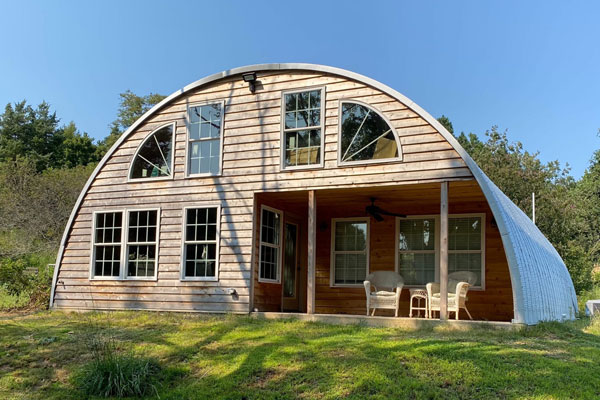
Miniature, Open-Concept Quonset Hut Homes
There are also many Quonset hut houses that are extremely small, typically consisting of only one singular room. Some of these hut homes are even flipped vertically and look like a half-moon shape cut right down the middle. These small-statured Quonset hut homes are ideal for an accessory dwelling unit or backyard garden shed.
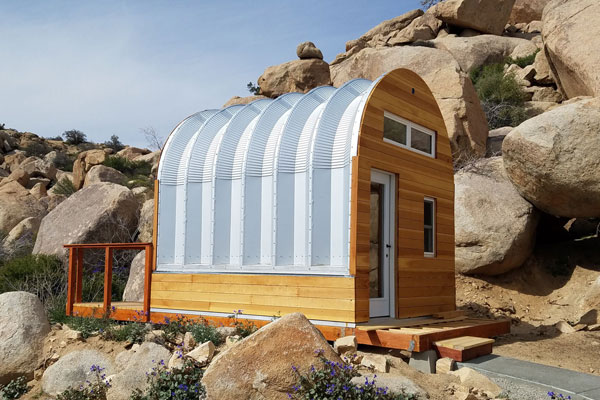
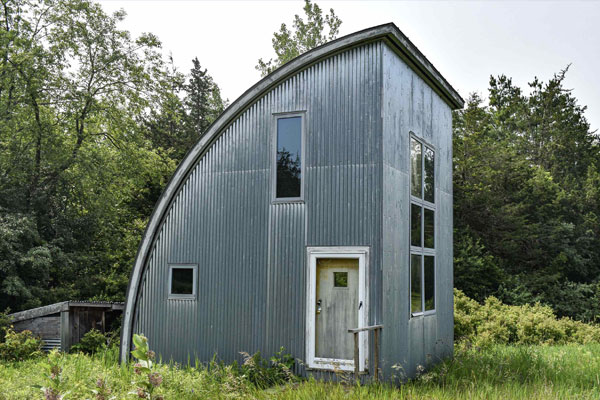
Quonset Hut Home Floor Plans

Floorplans for Quonset hut houses are typically designed in a very particular manner due to curved shape in the huts. With these structures, it can be a challenge to separate the home into individual rooms, but hut homeowners have gotten very creative to make this happen! You can easily use items like room dividers, bookshelves, tables, or even large furniture to separate your open hut into individual rooms.
One-Bedroom Floorplan For Quonset Hut With Mudroom
This Quonset hut floorplan is perfect for a couple or single person, and it even includes a mudroom with space for laundry and closet storage.
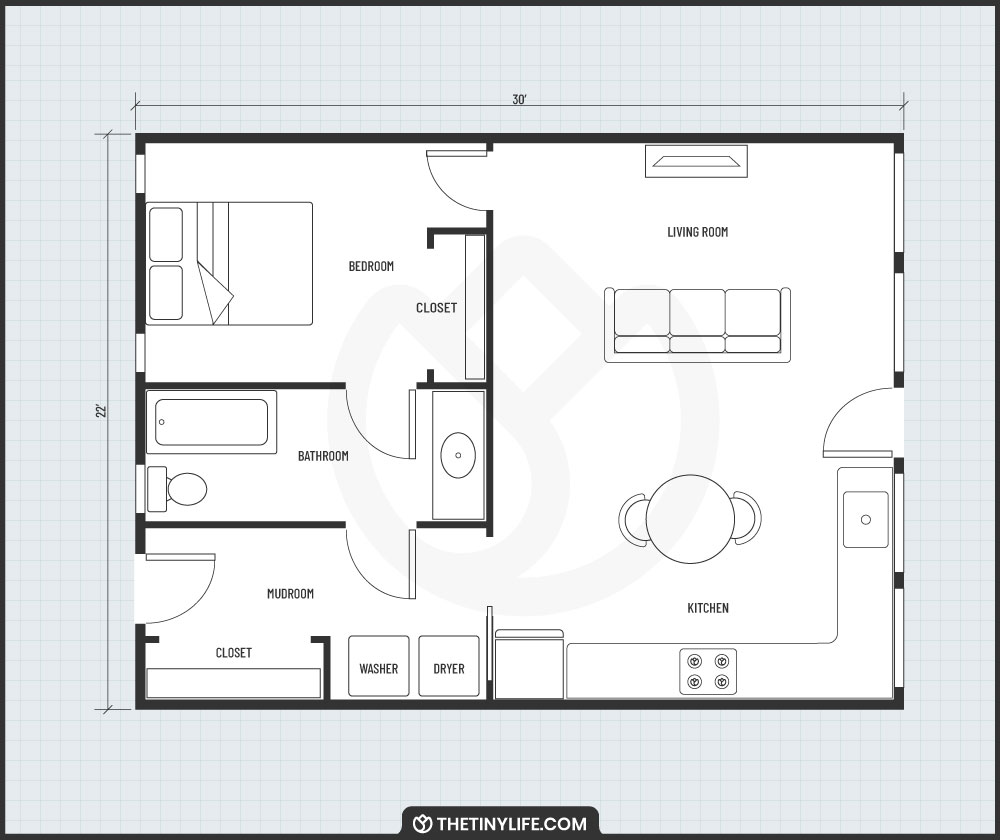
One-Bedroom Quonset Hut Floorplan
If you’re looking for a one-bedroom Quonset hut that has a little more space for hosting a few friends, this floorplan makes room for a larger living room and dining area.
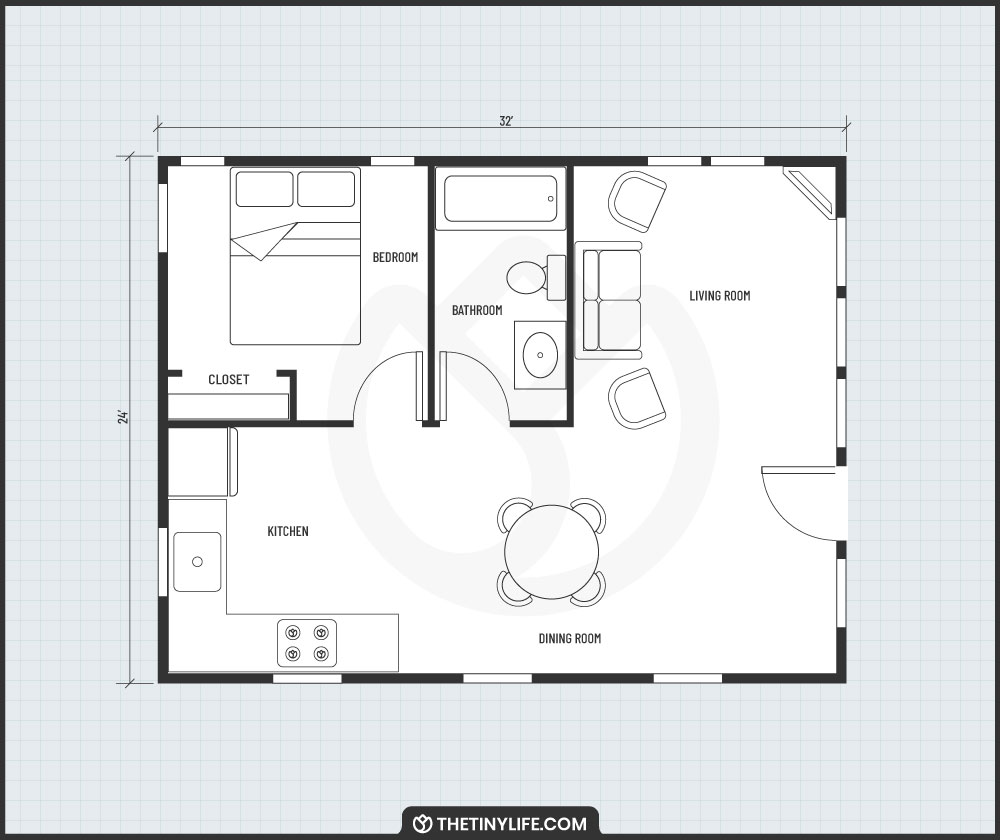
Floorplan For Two-Bedroom Quonset Hut
A Quonset hut house can be designed to accommodate a small family or even give you a room for guests to stay. This two-bedroom floorplan designates two separate sleeping areas with a kitchen that also features a space for a washer and dryer.
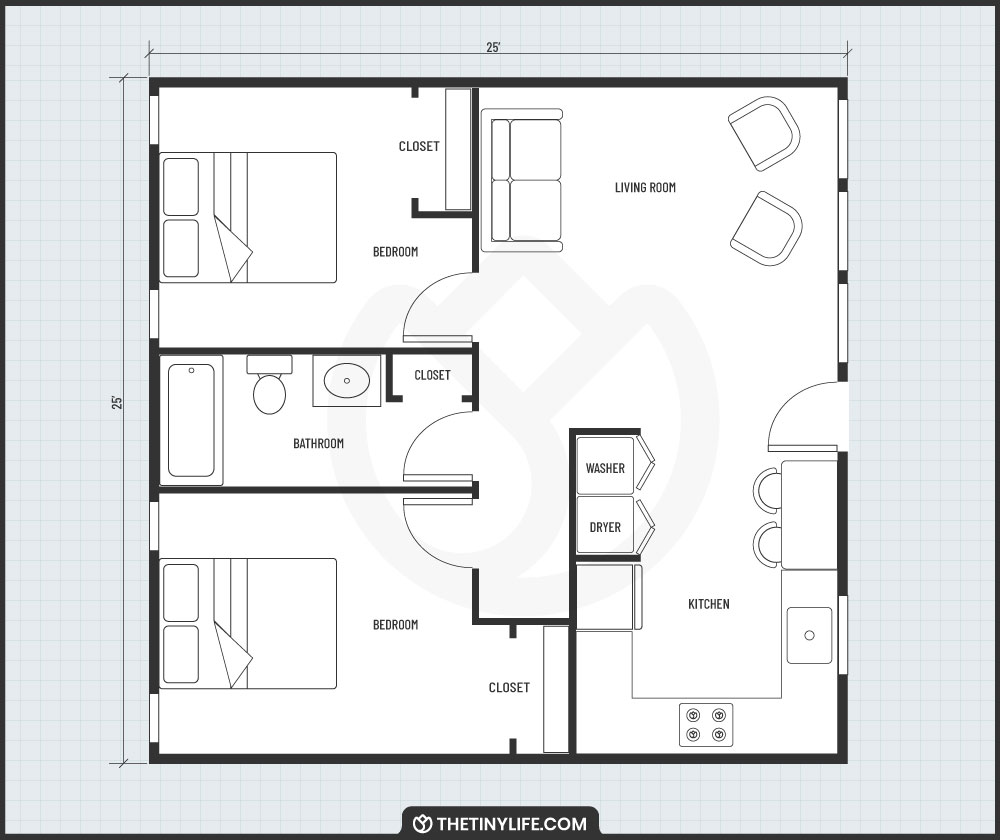
Spacious Three-Bedroom Quonset Hut Floorplan
Believe it or not, Quonset hut homes can be built spaciously enough for a family of four to live comfortably. With three bedrooms, roomy closets, designated laundry space, and an open living-kitchen-dining area, this floorplan takes Quonset hut living to another level.
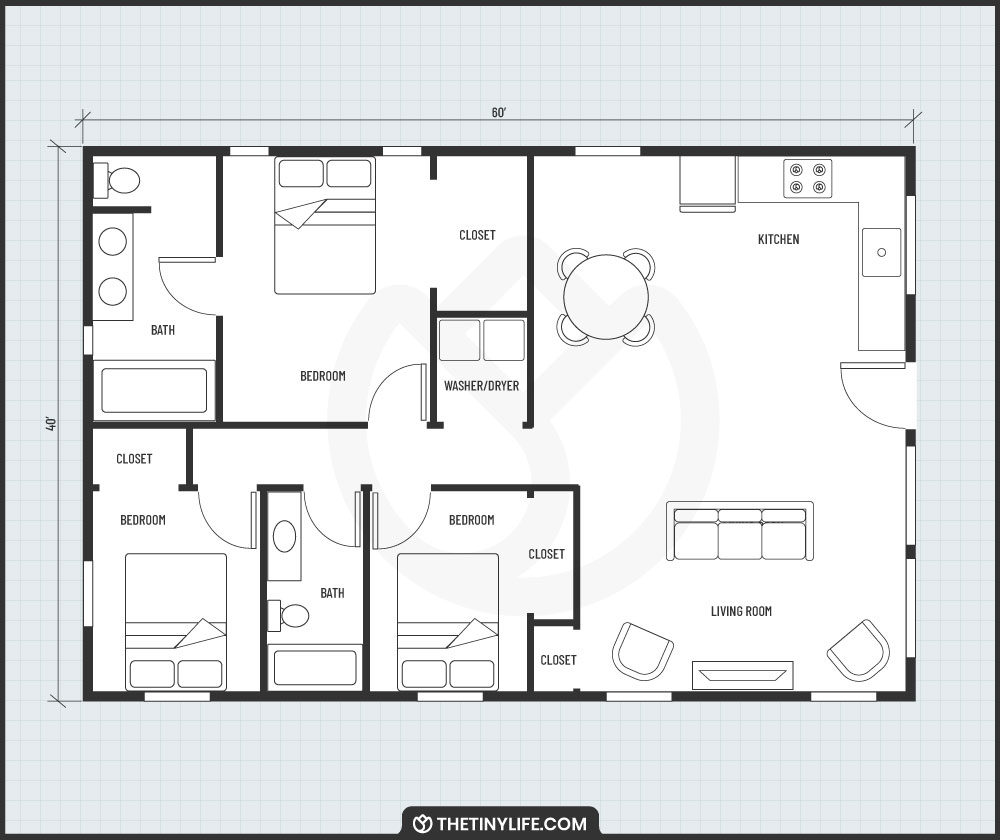
Steps To Build A Quonset Hut Home

Quonset hut houses are an awesome home build for beginners. They follow pretty simple building steps and don’t require as much skill as other more advanced home styles. I would recommend these huts to new and experienced builders alike!
Tools And Materials List
Before I dive head first into any new build, I always want to make sure I have all the tools and materials that I need to be successful. Quonset hut homes are a simpler build, but they still require some staple tools to get started.
Tools Needed To Build A Quonset Hut House
- Hand saw
- Table saw
- Drill & drill bits
- Hammer and nails
- Chisel
- Pliers
- Steel square
- Impact driver
- Screwdriver & screws
- Spade
- Wedge
- Clamp
- Tape measure
- Chalk line
- Carpenter’s pencil
- Ladder
Materials Needed To Build A Quonset Hut House
- String
- Wooden stakes or stobs
- Batter boards
- Cable bracing (X braces)
- Steel rebar
- Wooden panels
- Galvanized steel panels
- Concrete mix
- Metal scaffolding poles
- Metal brackets
- Sheet metal strips
- Acrylic plastic sheets
1 Prepare The Land To Build A Quonset Hut
The first step to building a Quonset hut house is to prepare the land where you plan to build the hut. To prepare your land, clear off all of the vegetation and plant life on the land. Next, remove the initial layer of topsoil. After this, use string and wooden stakes to level your building pad. This part of the process is crucial for an even build.
2 Build The Foundation Form For Your Quonset Hut
Now, place the batter boards on all four corners of the plots where you’ve placed each stake. Use your string to set the square form of the hut between each wooden batter. Use your additional stakes, wooden panels, steel rebar, and cable bracing to build the remainder of the outer foundation form.
The final foundation form should be at least two to three feet tall to make the rest of your building process go smoothly. It should also be layered with wooden panels on the outside and steel rebar and cable bracing on the inside. Between each line of rebar and bracing, you’ll need to leave adequate space for your concrete mix.
3 Pour Concrete For The Quonset Hut Floor
Once the stem wall form is built, pour your concrete into the spaces between the rebar. If you’re mixing your own concrete, the best combination is typically a well-balanced mix of one part cement, two parts sand, and four parts coarse aggregate to create a concrete slab ideal for the foundation of your home.
If you choose to buy your concrete, look for a mixture with a PSI of at least 3,500 to 4,000. You can also try alternatives to concrete like timbercrete or hempcrete mixture. After the concrete has been poured, let it set. Then, remove the foundation forms.
4 Assemble And Raise Your Quonset Archway Panels
Next, install metal scaffolding poles to reach the desired height of your hut home. Assemble your first row of galvanized steel panels to begin building your arched roof. Once all the panels are assembled, the panels will curve and serve as the top of your Quonset hut house structure. Be sure to screw each panel firmly into place as you assemble the archways.
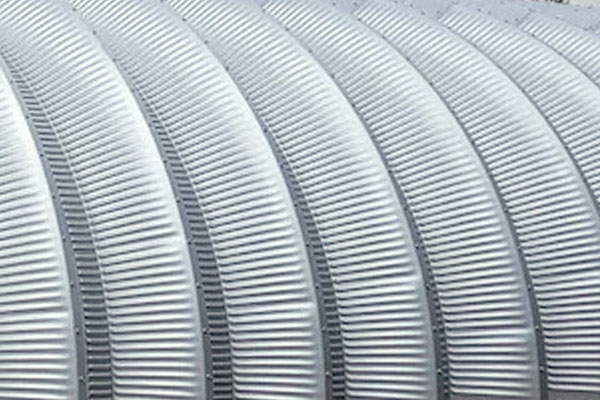 Once you have attached each galvanized steel panel in the first row of the arched roof, raise the first row of your archway and brace it securely with metal brackets anchored to the foundation. Continue until you have as many rows of panels as you want to accommodate the size of your hut.
Once you have attached each galvanized steel panel in the first row of the arched roof, raise the first row of your archway and brace it securely with metal brackets anchored to the foundation. Continue until you have as many rows of panels as you want to accommodate the size of your hut.
Make sure your arch is in the exact location you want it to be. It will be difficult to relocate once it’s secure! After the anchors are in place, repeat this process until your entire archway has been built. Spray the inside of the archway with an SMP (silane-modified polymers) sealant to protect the steel archway.
5 Install The Angular Outer Rim
When the arch is complete, take your sheets of strip metal and cut them to the correct dimensions of the frame of your hut. Install each length of sheet metal one piece at a time until you have framed the entire rim of both of your structure’s outer walls. Use caulk as a sealant between the metal angles and arches.
6 Build The End Walls, Then Add Doors And Windows
Before you fill out the end walls of your Quonset hut, install your door and windows framework. Doing this will leave you ample room to add these in.
Install your siding using your choice of siding material. Lots of homeowners use galvanized steel for both the roof as well as the horizontal siding. However, hard and soft woods are also popular options for the exterior sides of the hut.
After building your end walls, install your doors and windows in the spaces you’ve left for them. I tend to recommend acrylic plastic sheets for your windows as opposed to real glass. Once your windows and doors are installed, viola – your Quonset hut home is complete!
FAQ: Common Questions About Quonset Hut Homes

All types of alternative dwellings within the tiny house movement have their own can of worms when it comes to specifics, so I wanted to share with you some of the most commonly asked questions about Quonset hut homes.
Is A Quonset Hut Safe In A Tornado?
The archway shape of these houses increases their durability and thus heightens their ability to withstand high-power winds and other natural disasters like hurricanes. Most Quonset hut homes can actually resist up to 190 mile-per-hour winds! At the end of the day, we are all privy to the hand of mother nature, so while there is no such thing as a fully tornado-proof home, Quonset hut homes are pretty close.
Do Quonset Hut Homes Need Insulation?
The best way to prevent this type of thermal bridging in a Quonset hut home is to add additional exterior and interior insulation to the home, using materials like foam, wool, mineral fiber, cellulose fiber, or fiberglass. High-quality insulation helps with noise reduction, energy efficiency, and condensation reduction, as well as thermal bridging.
Are Quonset Huts Fireproof?
However, due to the fact that materials options vary when building a home of this style, not every Quonset hut house will be fireproof. If fireproofing your hut is extremely important to you, make sure to build it with a fire-resistant material like galvanized steel, stone, cement, or stucco.
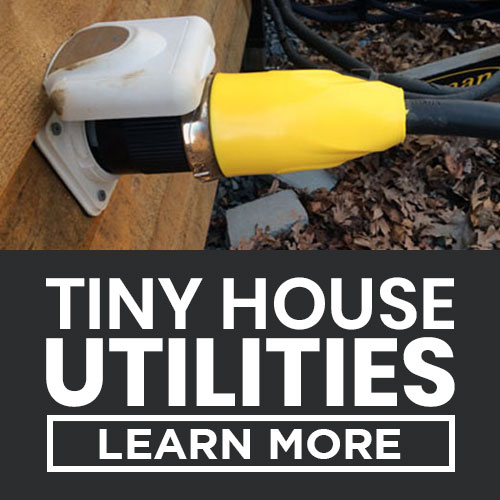
How Can I Stop Condensation In My Quonset Hut?
In general, adding a vapor barrier to the home can be a controversial topic in the building world, because you have to think through how best to keep unwanted moisture out of the walls without trapping existing moisture inside them. In a Quonset hut, condensation will already be a natural problem, so you’ll want to rely on a vapor barrier to reduce the amount of condensation within the structure.
What Is The Life Expectancy Of A Quonset Hut Home?
Are Quonset Hut Homes Legal? What Are The Building Codes?
Every individual city and county can classify different dwelling styles in varying categories and create unique laws for each type. Quonset hut homes are commonly classified as a “manufactured home” by many municipalities, but this won’t be the case everywhere.
Check with your own local municipal building codes, planning and zoning laws, and HOA restrictions to learn more. This will help you decipher if you can build a Quonset hut where you live.
How Much Do Quonset Hut Homes Cost?
You can typically nail down Quonset hut home kits for $10 to $20 per square foot. However, if you’re paying a builder for a turnkey model, you can expect to double or possibly even triple that price for custom builds.
- How will you design your own Quonset hut home?
- Is living in a Quonset hut home right for you? Why or why not?



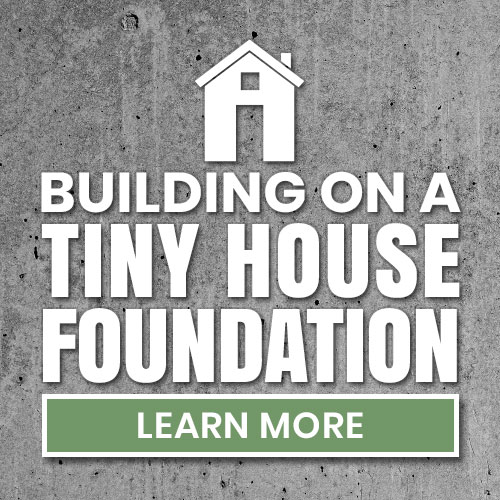


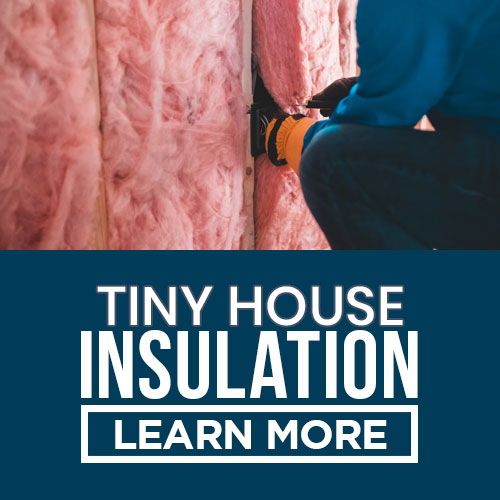
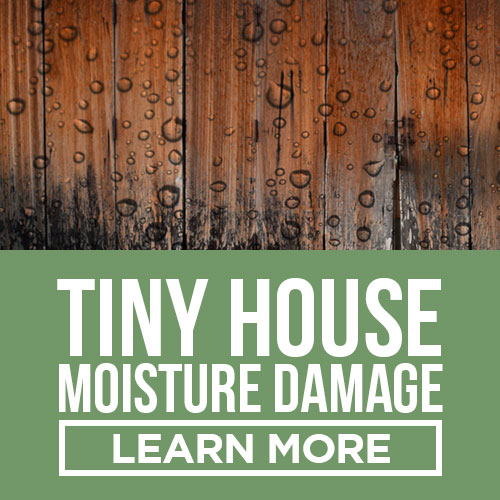
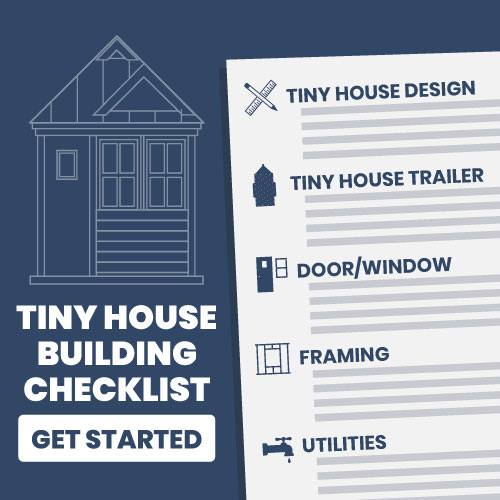


what is the price of a quonset hut 34x8x41 ft