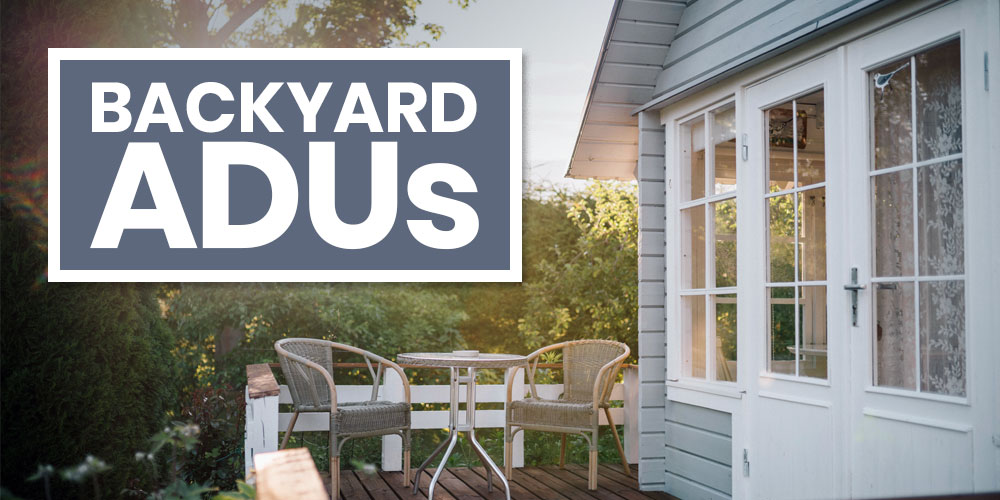
NAVIGATION
If you’re searching for a place for your loved one to live nearby but want to forgo the madness of rent and mortgages in today’s housing market, accessory dwelling units are an awesome option. I’ve seen many families build ADUs on their property for elderly parents who want privacy, yet can’t live alone. I’ve also seen ADUs used for children who move back home, or as a private place for extended family to stay when they visit.
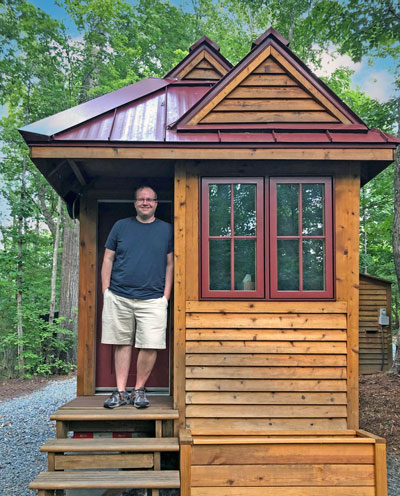
Hi, I’m Ryan
After years of helping folks design and build their dream tiny house, I’ve learned a lot about the dos and don’ts of the process, what mistakes to avoid, and what tricks to employ to make your ADU the best it can be.

What Are Accessory Dwelling Units?

An ADU is a smaller house that sits directly behind your main home, but is still on your property. There are tons of different building types for backyard ADUs, including:
Examples of Backyard ADUs:
- Backyard tiny houses
- Backyard cottages
- Garage conversions
- Prefab accessory dwelling units
- Small detached mobile homes
- Small detached container homes
- Granny flats
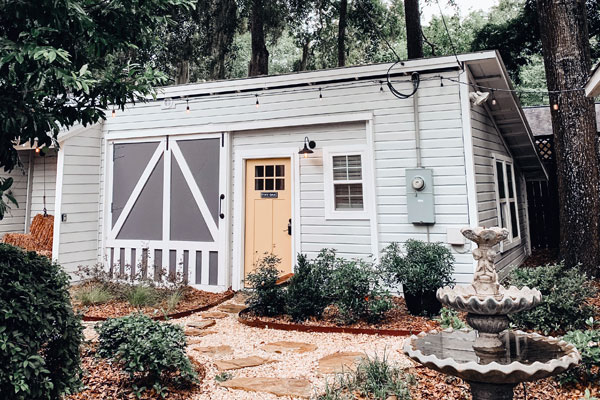
Some ADUs have full bedrooms, bathrooms, or kitchens. Some are simply open rooms with studio space. The possibilities are endless with your backyard ADU, and the design and building style you choose is going to be dependent on your purpose for the building.
Why Build A Backyard Tiny House ADU?

I’ve spent a lot of time helping my friends design tiny houses, but wanted to learn more about the ins and outs of building ADUs so I could share that with you.
Last week, I reached out to two ADU design companies to ask the nitty gritty questions about what you should make sure you understand before building an accessory dwelling unit. These experts had a lot to say — let’s talk about what they shared.
ADUs Can Be Used To House An Elderly Parent
I’ve seen many folks build accessory dwelling units for their elderly parents. It’s a wise way to keep your parents close in their retired life, while still giving them their own private house.
With an ADU, your parent feels like they can live an independent life, but still access help when needed. Design the space to accommodate their needs in old age, like including wheelchair ramps or easy access to kitchen and bathroom spaces.
 “Design your ADU using universal design. Widen doorways for wheelchair accessibility, build the bathroom so you can add hold bars later, build to future proof for needs down the road.” – Caitlin Bigelow, Maxable Space
“Design your ADU using universal design. Widen doorways for wheelchair accessibility, build the bathroom so you can add hold bars later, build to future proof for needs down the road.” – Caitlin Bigelow, Maxable Space
Boomerang Kids Live In ADUs Instead Of Moving Out
Building an accessory dwelling unit for your 20-something child is also becoming an extremely popular choice. With the cost of living getting more expensive every year, young professionals are desperately searching for alternative methods to find affordable housing.
With an ADU, your kids can have freedom, privacy, and independence without throwing rent down the drain each month. You also get to keep your loved ones close, but not too close.
Backyard Tiny Homes Make Great Guesthouses
With a separate guesthouse, family can stay for holidays, birthdays, or weekends without feeling like they’re invading your space or overstaying their welcome. It gives loved ones their own private living space, which can be a peaceful escape when you’ve had a little too much time together at family gatherings.
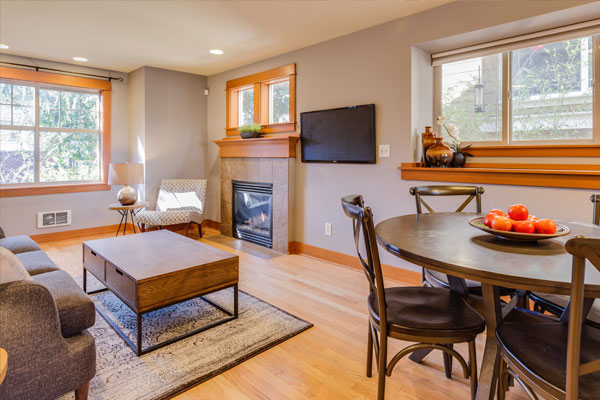

Backyard ADUs Provide Rental Income
People will make anything a rental property these days — from a backyard treehouse to a converted cargo trailer to their childhood bedroom. Building an ADU is a great way to get on board with this common trend.
Turning your ADU into a rental property can help you make a little extra money on the side. Whether you want to list it on Airbnb or rent it out long term, creating a rental property out of an ADU is a positive investment.







ADUs Increase Your Property Value Substantially
Many of my friends have built accessory dwelling units to raise the value of their home. They can really pay off when it’s time to sell.
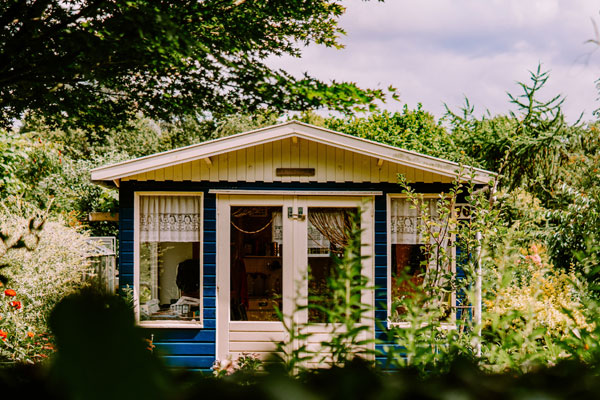

In today’s work-from-home culture, ADUs are hot commodities. People are seeking small spaces to rent to professionals and travelers, detached work-from-home offices, and tricked out guesthouses. This makes ADUs assets for realtors and homeowners alike.







How Much Does An Accessory Dwelling Unit Cost?


Providing a one-size-fits-all cost breakdown is impossible with ADUs. The total cost of the project will depend on where you live, if there are any obstacles with the land you’re building on, what jobs you hire out and what you do yourself (building, architecture, installation), how you design your structure, how large it is, and many other factors.
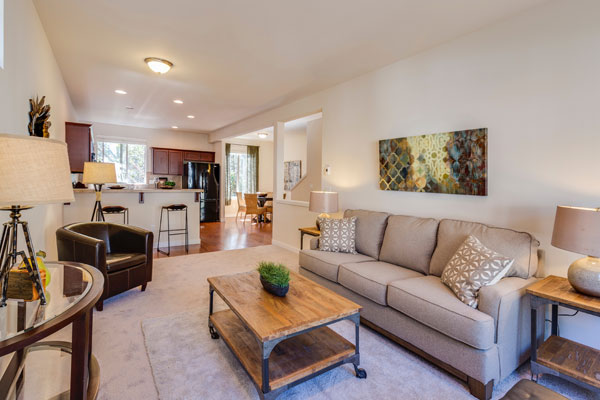

You can refer to local builders in your area, online listings of similar projects, or ask friends or neighbors in your community who may have built an ADU property.
Accessory dwelling unit is an umbrella term for so many types of housing. A backyard cottage will require an entirely different budget than a converted garage. Look to local projects that mirror what you want and talk to your builder to get an idea of the cost of your project.







Ideal Floor Plans For An Accessory Dwelling Unit


It’s also hard to know what size is best for accessory dwelling unit, or what to include when designing one. The ideal dimensions can be contingent on many factors.
Consider how much land you have to work with, what you’re using your ADU for, the legal dimensions allowed in your jurisdiction, and property line setbacks, among other factors. Think about what will work for you.







Accessory Dwelling Unit For A Couple
30 x 24 ADU Floor Plan #1
30 x 24 ADU cost: $144,000
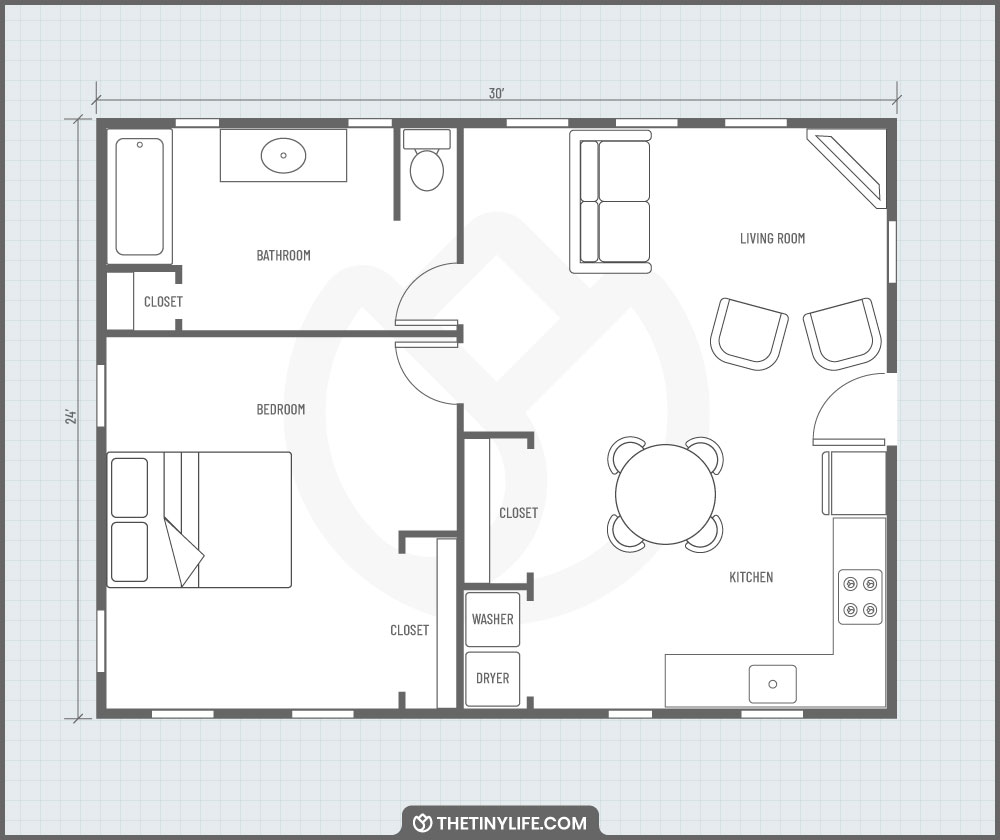

Consider this floor plan if you’re thinking about using your accessory dwelling unit as a guesthouse for family and friends. With room for a queen bed, open kitchen and living room, washer and dryer, and full bathroom, this ADU design feels like an entire house of its own.
ADU Guesthouse with Mudroom
22 x 28 ADU Floor Plan #2
22 x 28 ADU cost: $123,200
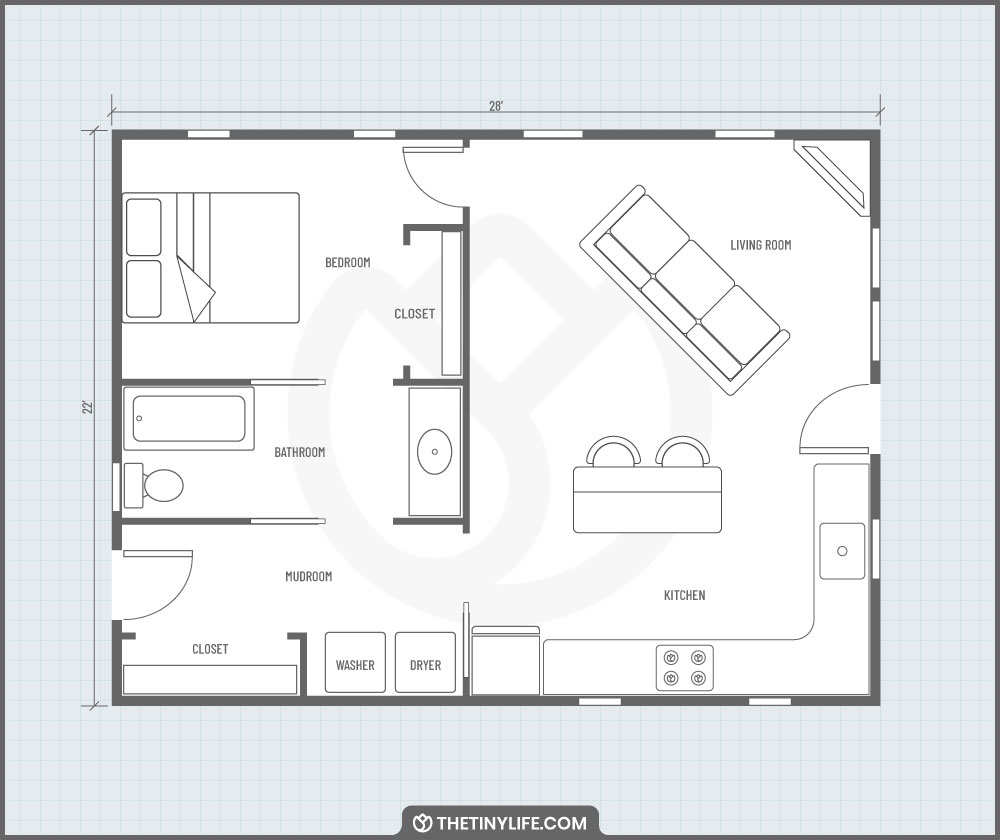

The attached mudroom makes this floor plan extremely unique. A backroom extension is an awesome way to connect your ADU to the outdoor elements and have your kids wash up or change after a day of play. With an open living room and kitchen, bathroom, and room for a queen bed, this design makes a perfect pool house or guest home.
Two Bed, One Bath Accessory Dwelling Unit For Family
25 x 25 ADU Floor Plan #3
25 x 25 ADU cost: $125,000
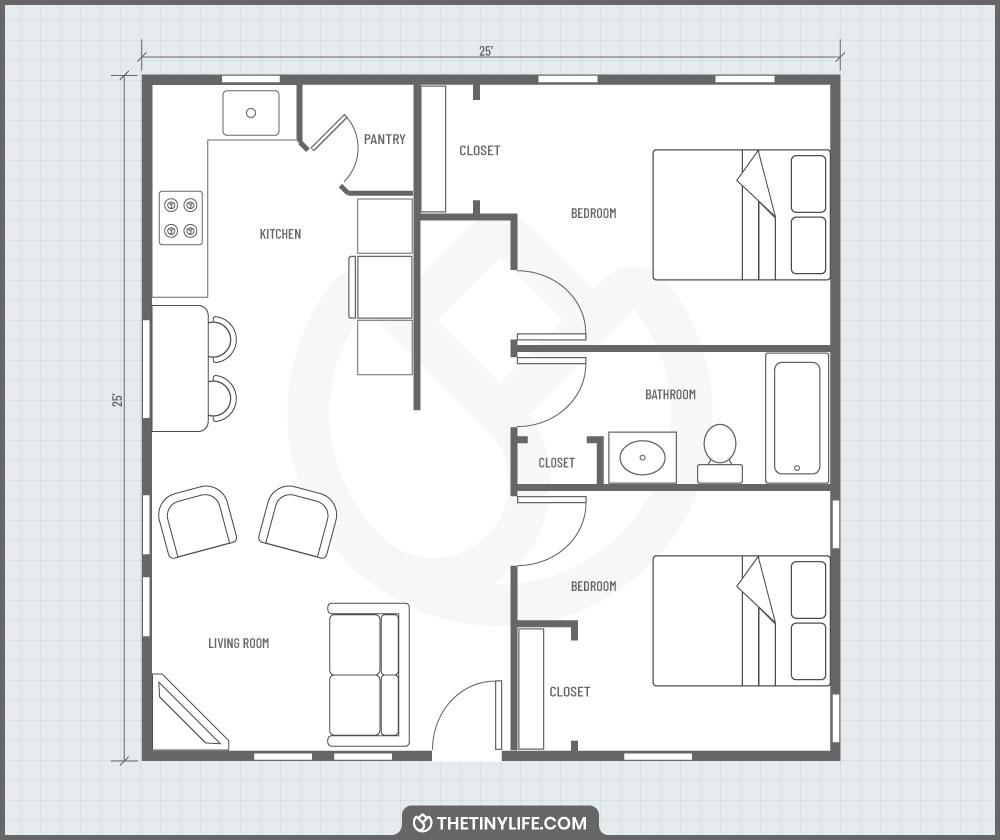

This design includes a wide open living room and kitchen with room for two bedrooms and one bathroom, making it the perfect size to house family around the holidays. Each bedroom is spacious with room for a queen bed and its own closet — great for extended family.
One Bed, One Bath ADU Floor Plan
37 x 24 ADU Floor Plan #4
37 x 24 ADU cost: $177,600
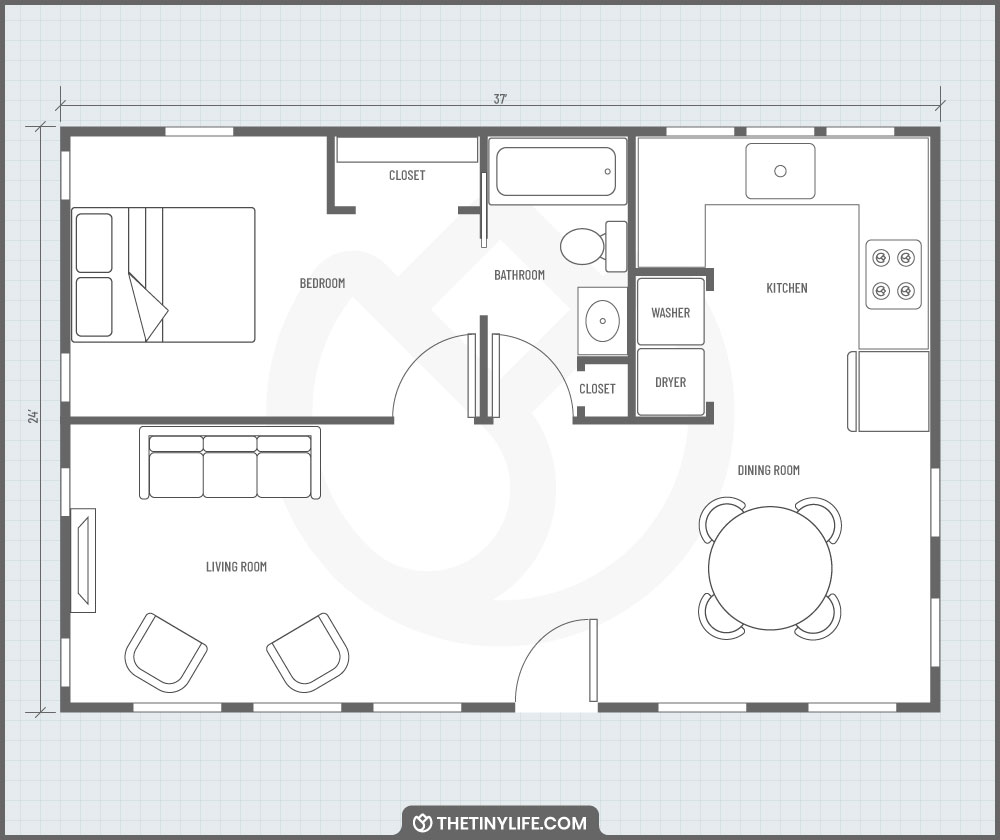

This floor plan merges the living and dining spaces, while the kitchen has a nook of its own. The bedroom is private and has room for one queen bed, with the bathroom directly connected. This design is perfect for a guesthouse or a place for grandma and grandpa to live in your backyard.
Two Bed, One Bath ADU Floor Plan
32 x 24 ADU Floor Plan #5
32 x 24 ADU cost: $153,600
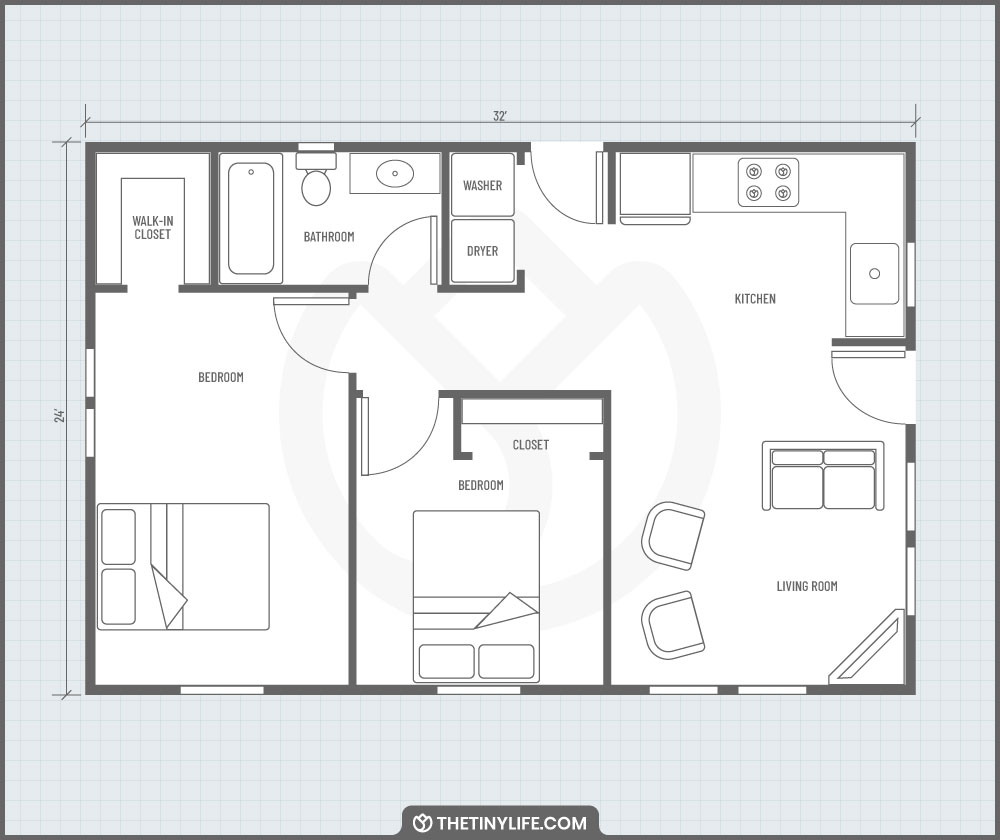

This two-bedroom, one-bathroom ADU floor plan is another option perfect as a guesthouse for relatives to stay or in-laws to live in permanently. The primary bedroom has a walk-in closet while the secondary bedroom has a smaller closet; both rooms fit queen beds. The kitchen serves as the point of entry, which opens into the living room.
ADU Garage Conversion, 2 Bedroom Floor Plan
25 x 25 ADU Floor Plan #6
25 x 25 ADU cost: $125,000
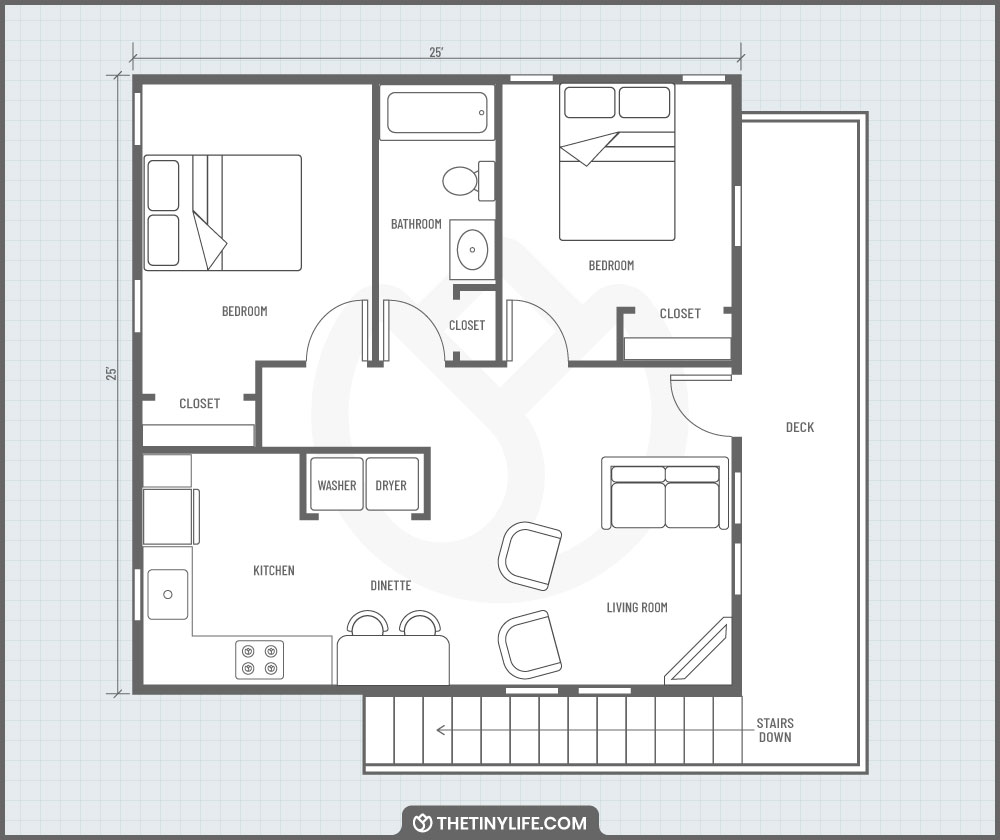

This ADU garage conversion has room for two bedrooms with queen beds, a bathroom, and an open kitchen and living room. The floor plan is ideal for someone who wants to build an apartment on top of their two-car garage and is a great way to incorporate an ADU in smaller properties and urban settings.
ADU Convert Garage, Boomerang Kids Apartment
25 x 25 ADU Floor Plan #7
25 x 25 ADU cost: $125,000
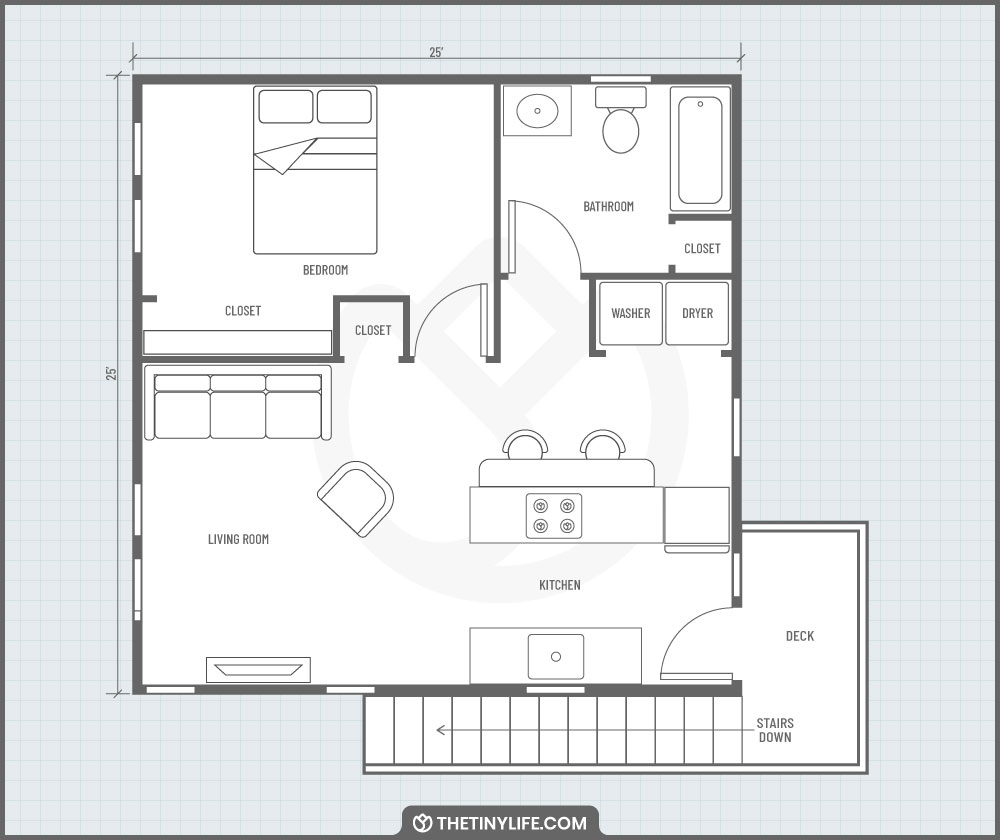

The ideal floor plan for a child who isn’t quite ready to move out, this converted garage will give your kid freedom and independence while not being far from home.
The design rests atop a two-car garage with room for a bedroom, bathroom, and living room with barstools and a large couch. They can have friends stay the night and enjoy privacy in their backyard ADU.
Three-Car Garage Converted Into ADU
32 x 25 ADU Floor Plan #8
32 x 25 ADU cost: $160,000
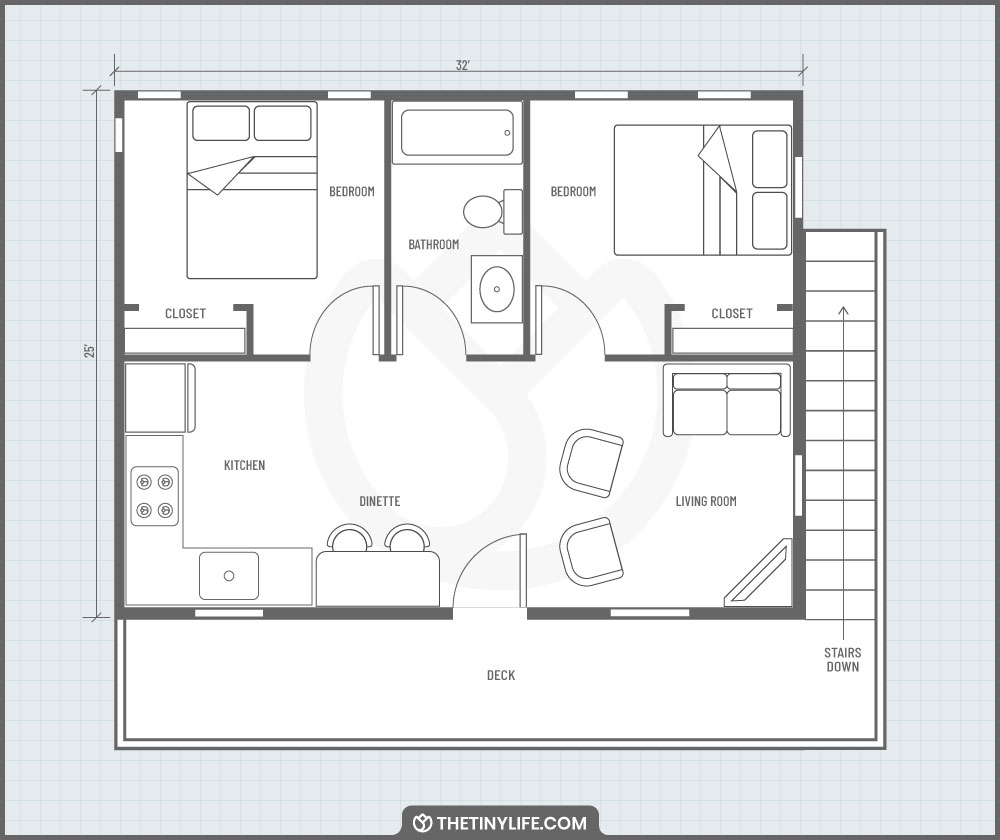

Convert your three-car garage into an accessory dwelling unit with this prime floor plan. A two-bedroom, one-bathroom apartment rests on top of your three-car garage and includes an open kitchen and living room with two closest and a dinette. This design makes the perfect guesthouse!
Four Tips For A Smooth ADU Building Process


After designing your dream floor plan, it’s time to build your ADU! I’ve had friends start construction on a property they love only to hit major roadblocks later on. These easy checkpoints help prevent problems down the line.
1Tip One: Connect With A Local ADU Building Company
Building an ADU on your own is the easiest way to make the project take longer and cost more. The devil is in the details, and there is plenty of room for mistakes if you’ve never taken on a huge construction project before.
It’s helpful to have an expert’s input when it comes to things like zoning and building laws, installing heating and cooling systems, alternative energy sources, and other complicated details. A simple Google search can connect you with designers and builders in your area that can help you navigate the construction process of your ADU.
2Tip Two: Check The Feasibility Of An ADU On Your Land
Make sure your land can handle an ADU before you start building. Many expert building companies will help you undergo some kind of land analysis process to help you understand if an ADU will fit on your land.
They’ll also assess any problems that could drive the price up — like wanting to build on a sloped hill, underground pipes that inhibit the foundation, or rough terrain. This pre-analysis is crucial and will help you decide if an ADU is a worthy investment on your property.







3Tip Three: Get A Permit To Make Your ADU Legal
When it comes to ADUs, getting the legal go-ahead can be dicey. Each state has their own set of zoning and building codes that they follow for traditional dwellings, and some have additional codes for detached dwellings.
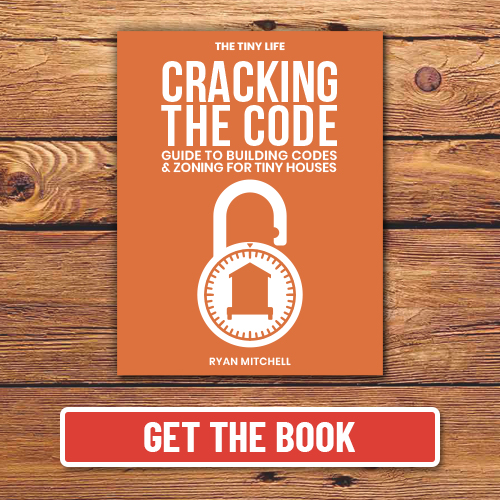

Most ADU permits are managed by the governance of the city. City websites sometimes have a checklist of all the documents you’ll need, and each of the rules your ADU plans need to follow to be approved.
Here’s an example of an ADU permit checklist for San Jose, California. Look into the planning, building, and code enforcement department in your city to find a similar checklist.
Talk to the building company you’re partnering with and let them help you with the permit process before you break ground. You can also defer to our tiny house builders directory to see if your state has laws in place specific to ADUs.
4Tip Four: Assign A Mailing Address To Your ADU
In most cities, it’s recommended (or required) for ADUs to have their own address independent of the main house or property. The reason for this is fire safety. If firefighters need to get to a particular location quickly, trying to figure out which building on the property to go to wastes time.
Having an individual address for your ADU is also helpful if you have a parent, child, or long-term renter living in the backyard dwelling. It helps letters, cards, and bills not get mixed up as easily when there are two separate addresses.
Oftentimes, ADUs are given a ½ fractional number that is adjacent to the existing main address. Contact the Mapping and Property Management Division (MPM) in your respective jurisdiction for questions about setting up an address for your ADU.
How Do I Get Electricity, Water, HVAC, And Sewage Service To My ADU?


A common question I get about ADUs is how they get the essential utilities: electricity, water, sewage, heating, and cooling. Basic utilities are typically required by law as a building code standard, so integrating them into your ADU is a must.
I’ll walk you through how to get each of these to your ADU so you can live comfortably in your backyard tiny home.
Electricity For A Backyard ADU
When it comes to power, you have several options here. Again, work with your builder to help decipher the route that works for your needs, your land, and your bill. Options for getting electricity to your ADU include:
Electricity Options For Your ADU:
- Connect your ADU to the house’s power
- Give your ADU its own power source
- Power your ADU with solar panels
- Power your ADU with a generator
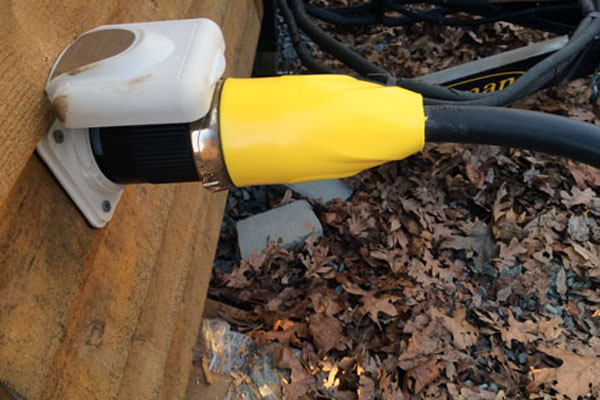

Connect Your ADU To The Main House’s Power Source:
You’ll want to check the amperage to the main house before connecting the two units. Amperage is the amount of electric power that you have coming into the house in total.
Your main house will most likely have a total amperage of between 60 amps and 200 amps. With newer houses, it’s likely the home will have 200-amp services. Older homes may have less.
An ADU may need up to 100 amps to operate, so it’s vital that you to consider the amperage of your primary dwelling before connecting it to your ADU to ensure you have enough power for both properties.
Giving Your ADU Its Own Power Source:
Sometimes it just makes more logistical sense to give your ADU its own power source. This is smarter if your main house doesn’t have enough amperage to power your ADU, or if you plan to rent it out and don’t want to deal with splitting the bill each month.
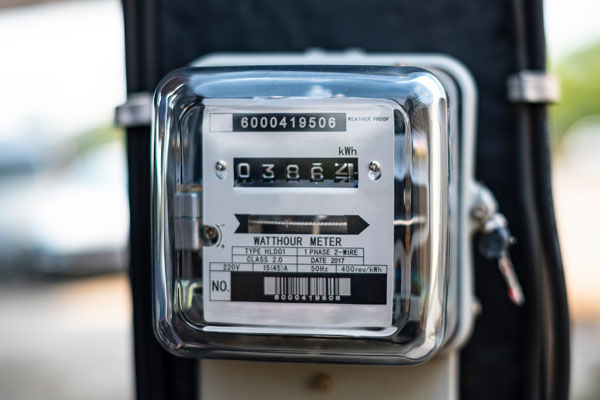

Keep in mind that creating a power supply for your ADU that is separate from the main house is not cheap. Purchasing a new panel, creating a new electrical service, and wiring can all run the price up. But depending on where the power lines and poles are in relation to where you want to put the ADU, it may be cheaper to run separate lines.
The price will vary, but I’ve seen power companies run up to 250 feet of power lines for free if you maintain a power service with them. So if there is a power pole close by, you might save money by going separate.
But if hooking up to the main unit is simpler, I’d recommend that route to save money. Talk to the building company you’re partnered with to figure out where the power lines are to create a plan that’s best for your wallet.
Power Your ADU With Solar Panels:
Another popular option for powering an ADU is solar panel installation. This is an amazing option for the environment and your lifestyle. I’ve been powering my tiny house with solar panels for over seven years now. Not having a power bill for almost a decade has been incredible.
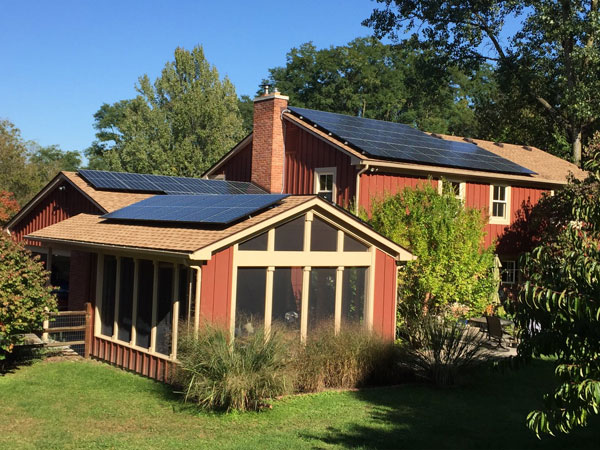

However, this is a one-time payment, which will eventually be matched by the monthly electricity bill. There is also a tax credit you’ll receive down the line, but you will still need the cash flow for that initial installation cost. To me, this made the long-term investment in going solar on my own tiny house worth it.
Heating And Cooling Your Accessory Dwelling Unit
Every ADU unit needs to have a good heating and cooling source. The most effective means of heating and air conditioning a backyard tiny house are ductless, mini-split heat pumps. I’ve installed two mini pump systems myself, and it was actually easy! There are DIY kits available that are super simple and relatively affordable. Mini pumps are cost effective and can heat and cool all in one unit!
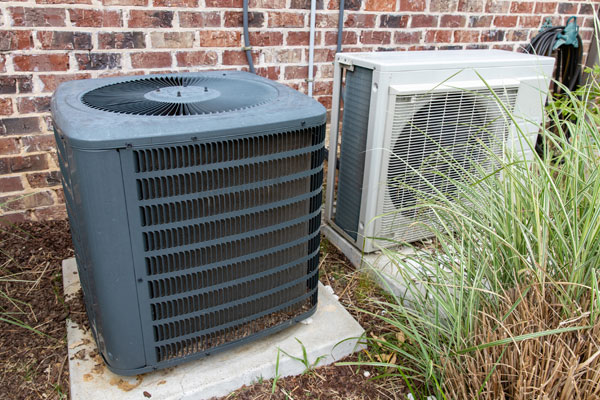

If you’re working with a builder, it’s highly likely they will work with you on installation of a mini-pump. However, it’s also possible to install a mini-pump system DIY style if you’re tackling the project on your own. Mini-splits are the easiest installation for confident DIYers.
Setting Up Sewage Service For An ADU
In most cities, you can simply tap into the sewer connection between the city sewer line and your primary dwelling, and connect it to your ADU. However, the cost of the sewage system is going to actually depend on where the ADU sits on your land in relation to your primary house.
However, for more remote locations or those who want an ADU on wheels, you may need an alternative sewage option. If you’re unable to connect your ADU to the main sewage line, I’d suggest installing a septic system. It’s worth noting that in some places, because of the type soil or municipality laws, you may not be allowed to have a septic.


Some cities require you to be on their sewer system and won’t grant septic permits easily. In general, if there is a sewer line on your street, you’ll be required to tap into it. But for those out in the boondocks, this isn’t an option, so septic is the way to go.
Work with your builder to determine whether or not you’ll need your own septic system or if you can tap into your city’s main sewage line. Or, if you’re building on your own, look into the rules for sewage maintenance within your municipality.
Water Systems For A Backyard ADU
Water is the easiest utility to set up in an ADU. It’s similar to sewage in that you typically connect your ADU to the city’s main line. It’s the easiest, most cost-effective way to get water to your dwelling, especially if your ADU is stationary and in a permanent location.


The average American uses around 100 gallons of water per day, so if you’re going to use a water tank as your primary water source, you’ll have to be cautious about how much water you use.
Tanks work well for ADUs without their own bathroom, like an office or studio space. However, you might not want to go this route if grandma lives in your ADU or you’ll be cutting her showers short.
Talk to your builder about whether or not it’s best to hook up to your city’s main water line or set your ADU up with its own water tank.
Additional Resources For ADU Homeowners


For the ADU Coalition’s list of builders and designers, click here.
Your Turn!
- How will you design your accessory dwelling unit?
- What will you use your backyard ADU for?

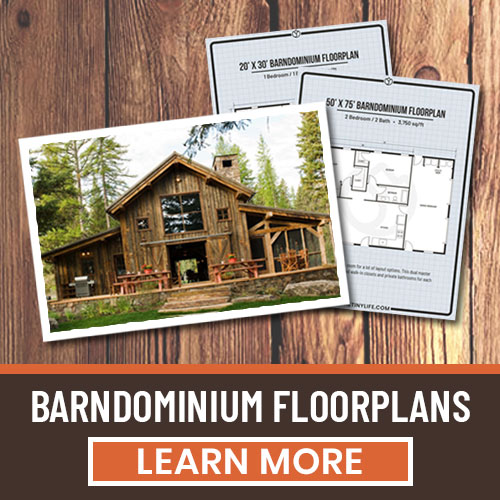
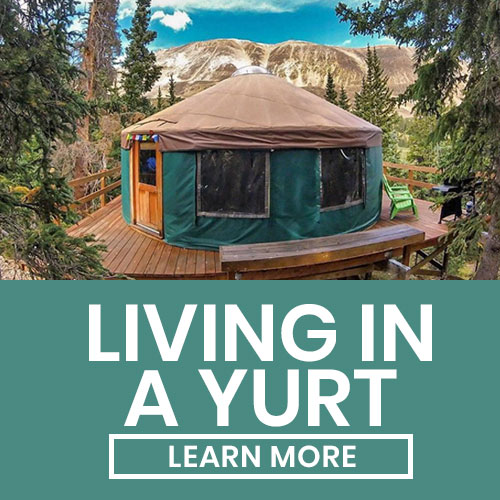
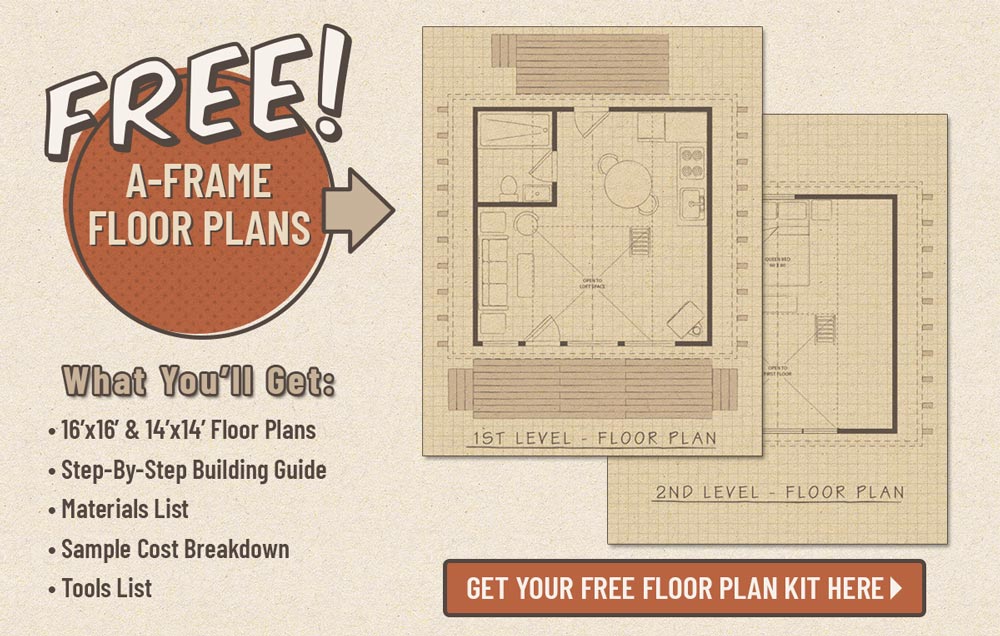




Great article! I’m building an ADU in the backyard of a house that I own. There is a tenant in the main house. I will live in the ADU when it is complete. The houses will be about 20-30 feet apart. I’m wondering if you have any suggestions about who does lawn maintenance (currently the tenant is responsible for all), snow removal (again, the tenant is responsible for all) and outdoor gatherings in the yard between our homes. The yard will be divided and a fence will be installed, but I’m thinking about noise… Any suggestions are welcomed. I’m putting together a “neighbor agreement” to set expectations about interactions, privacy, etc.
Interested in plan #1 & plan #3