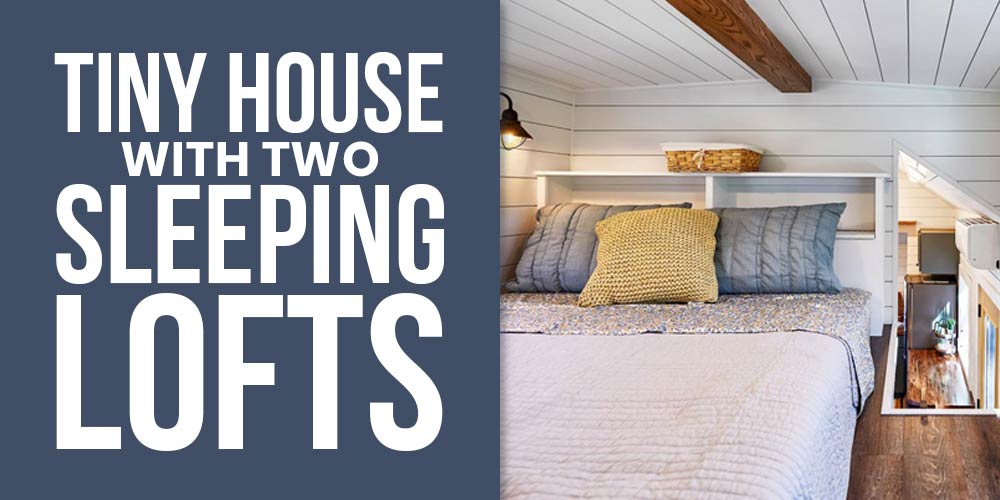
NAVIGATION
While not every tiny home needs a sleeping loft, they’re an awesome way to give you more room in your tiny house. When designing a tiny house with double sleeping lofts, there are several things worth considering that will help you set your lofts up for maximum space and comfort.
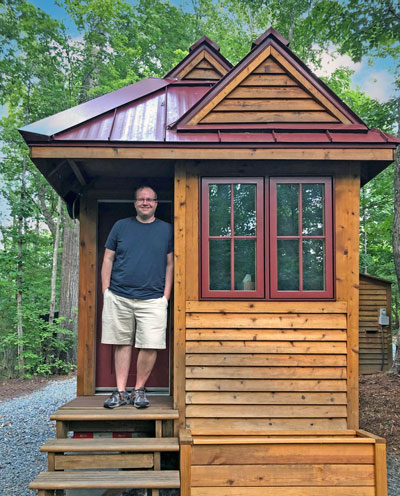
Hi, I’m Ryan
As a fan of slow living, one thing I refuse to sacrifice is a quality night’s sleep. I’ve set my own tiny house up with two sleeping lofts that are both extremely cozy!

Design Considerations For A Tiny House With Two Sleeping Lofts

There are so many effective ways to make room for two full sleeping lofts in your tiny house. Tiny homes come in a myriad of different designs, and there are pros and cons to each design option out there—especially when it comes to lofting a bed.
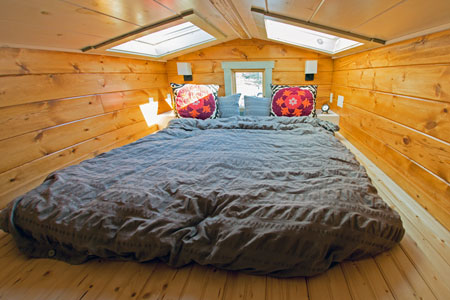 When making design choices for your tiny house, consider what purpose your double sleeping lofts are going to fill. Will you be using these lofts for your kids to sleep and play? Will the lofts be used as designated guest spaces? Will this be where you sleep each night?
When making design choices for your tiny house, consider what purpose your double sleeping lofts are going to fill. Will you be using these lofts for your kids to sleep and play? Will the lofts be used as designated guest spaces? Will this be where you sleep each night?
Ask yourself what reasons you have for adding two separate sleeping spaces and let that inform your design choices. Adding a sleeping loft is truly one of my favorite ways to make the most of the space in a tiny home.
No matter what reasons you have for expanding your sleeping space in your tiny home, always prioritize comfort and the potential for a good night’s sleep. Design a space that’s functional but remember it’s where you’ll spend a lot of your time, so it should feel as cozy as possible.
Tiny House With Two Double Lofts Across From Each Other
The most common route for designing two sleeping spaces in a tiny house is to create two separate sleeping lofts across from one another at the front and back of your trailer. With this design choice, your lofts can function as two separate spaces.
It’s important to note that if you do add a sleeping loft to both the front and back of your trailer, you must ensure the lofts are of equal weight. Even weight distribution can truly make or break a tiny house. If you want a playroom or office lofted across from your main lofted bedroom, just make sure both sides are close in weight
Tiny House With Two Beds On One Sleeping Loft
I have friends who have integrated this design move into their tiny house. By splitting the loft in half with stairs, a ladder, or even just a low wall barrier, it’s possible to keep each side feeling like its own designated space.
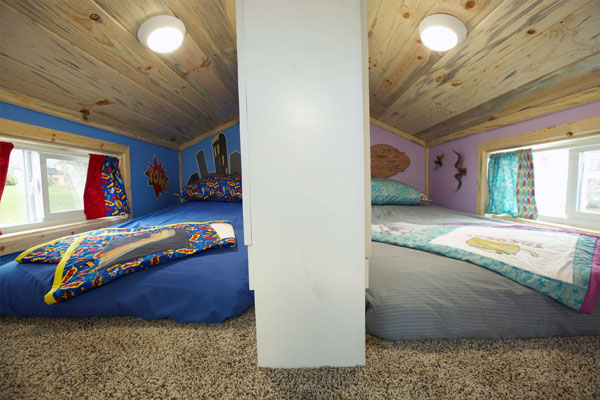
Bunkbeds In A Tiny House Sleeping Loft
There are several ways to stack bunkbeds in a tiny house. You can stack the beds directly on top of each other, in an L shape, or with only the corners overlapping. You can put multiple bunkbeds in one sleeping loft, or loft one bed while the others are on the ground floor.
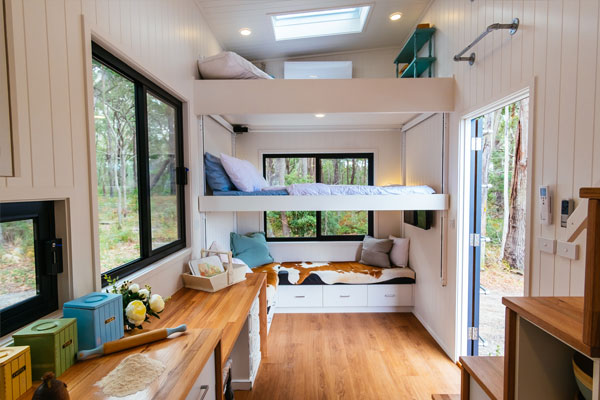
Floorplan Ideas For Tiny Homes With Two Sleeping Lofts

I’ve gone ahead and drawn up some floorplans to help you out in your double loft planning venture. These floorplans include ideas for one bedroom, two bedroom, and three-bedroom tiny homes.
Two Bedroom, Two Story Sleeping Loft Plan
Ideal for a couple who likes to have guests over, this floorplan includes a full kitchen and living room on the ground level with two lofted queen beds. The queen beds are lofted at the front and back of the trailer.
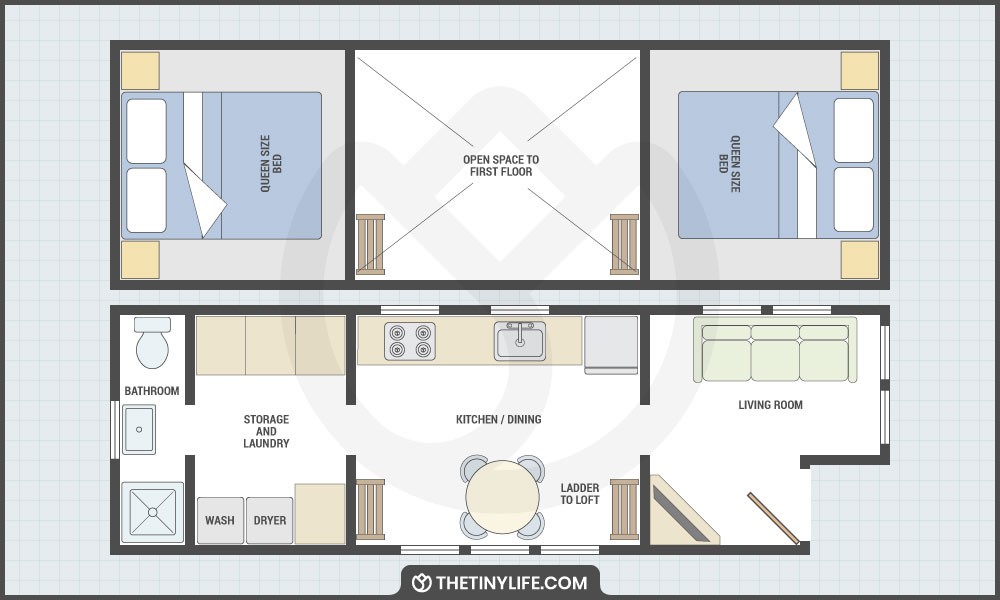
Sleeping Loft Plan With Two Bedrooms
Similar to the previous floorplan, this plan has two sleeping lofts resting above the ground floor. The ground floor includes a living area, dining area, a kitchen, laundry room, and bathroom, while the lofts have room for one twin and one queen.
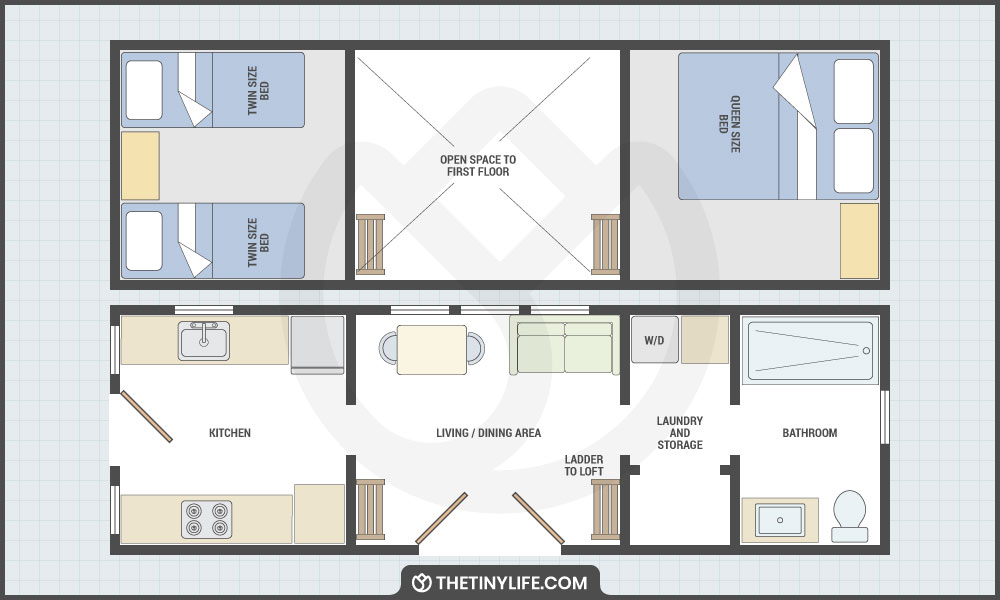
Two Bedroom Sleeping Loft Plan
This floorplan is an ideal arrangement for families with kids who might also like to have guests come and stay with them. The layout has a kitchen with a washer and dryer on the ground floor, next to an open concept living room. There’s also a single bedroom and bathroom on that level. The elevated lofts each accommodate a queen bed.
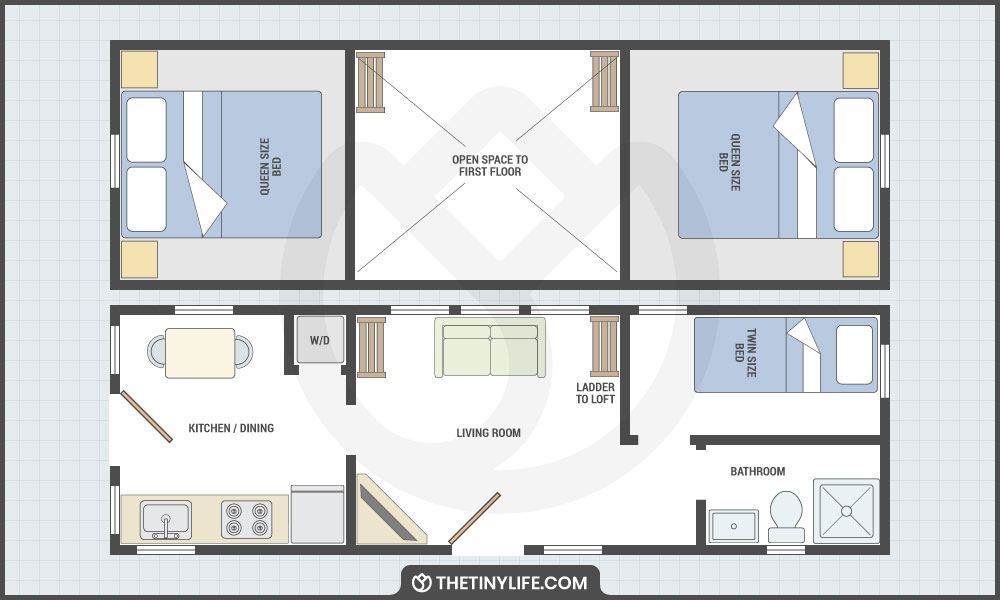
Sleeping Loft Plan For Two Bedroom Tiny House
An ideal setup for a multi-child family, this floorplan features two separate bedrooms for kids, one at the loft level and one on the ground floor. The layout also includes a lofted master bedroom and an integrated kitchen and dining room. The bedroom on the ground floor also has a full bathroom with a standing shower.
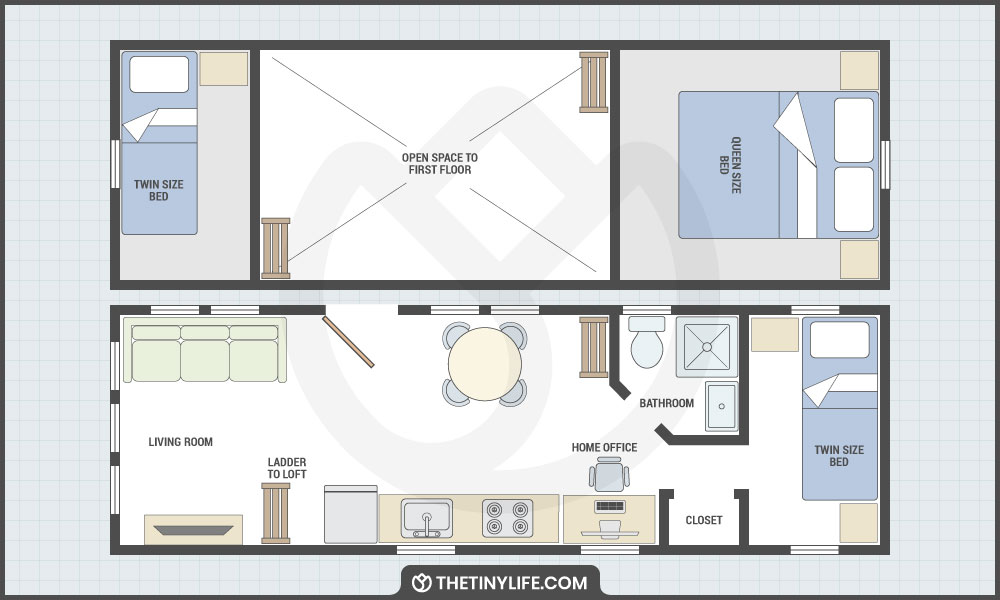
Four Bedroom, Two Story Sleeping Loft Plan
Perfect for a family of four, this four bedroom, two story floorplan boasts an extremely open layout along the ground floor including a single bedroom with a twin bed. Additionally, the loft floor has room for a twin-sized bedroom and one with a queen bed set across the trailer from one another.
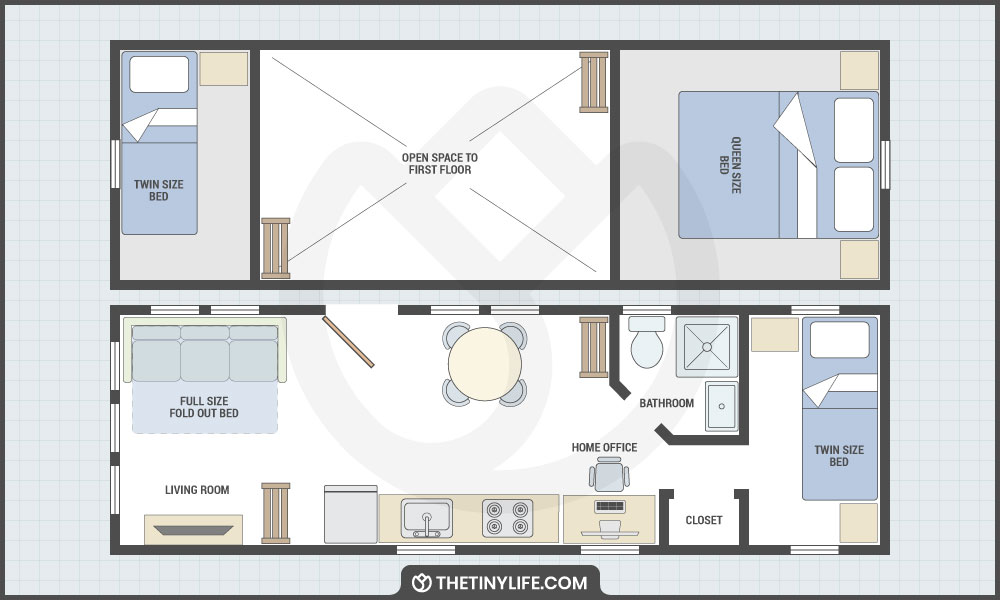
Sleeping Loft Plan With Four Bedrooms
If you have a family with four kids or more, this might be the ideal floorplan for you. The design includes open concept living and dining rooms, a full kitchen, and a bathroom with a standing shower. When it comes to sleeping quarters, the two sleeping lofts hold two twin beds and a queen bed, while the ground floor has room for two twin beds.
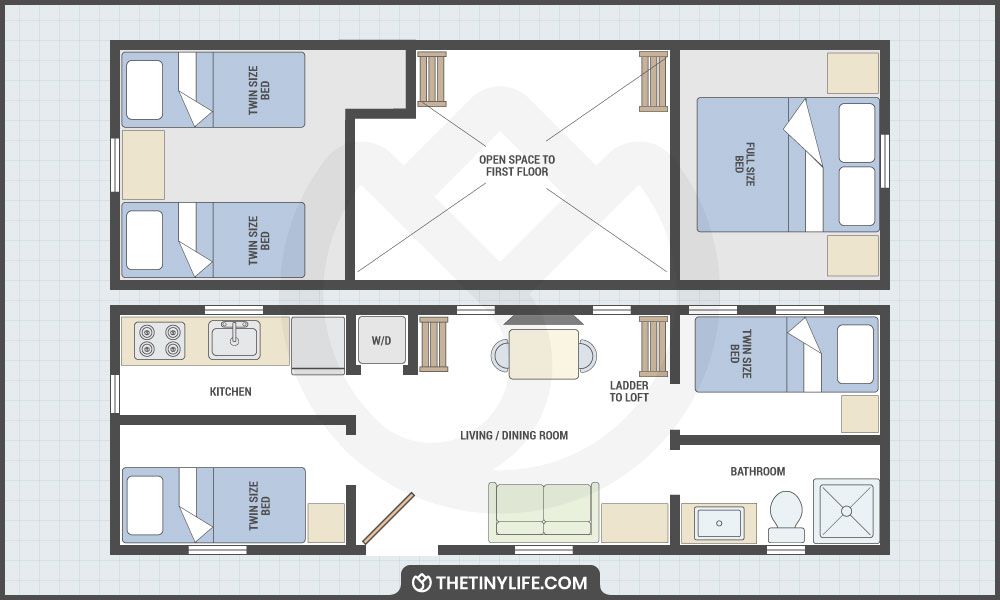
Sleeping Loft Floorplan For A Tiny House Family
This floorplan might just be my favorite, as it is highly geared towards the needs of a big family. The plan has space for a roomy kitchen and dining room, living room with a pull-out couch, and corner bathroom. The ground floor has a single bedroom with room for a twin bed, while the lofts have room for two twin beds and one queen.
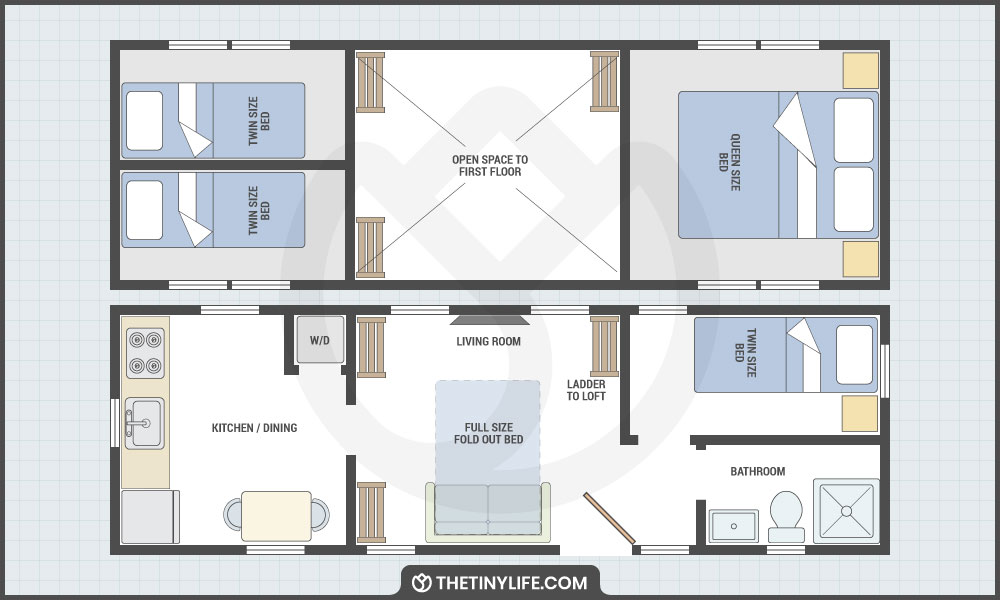

Setting Up Your Two Lofts For A Cozy Night’s Sleep

Once you’ve found the perfect design for two lofts in your tiny home, you’ll want to consider how you’re going to set your lofts up to get a good night’s sleep.
There are several elements of your loft setup to consider other than the basic design. You’ll want to choose a mattress you love, decide how you want to frame your bed, and surround your loft with comforting items and a cozy, homey aesthetic.
Select The Ideal Mattress For Your Sleeping Lofts
Choosing the mattress for the double lofts in your tiny house is one of the most important choices in the process of building and designing your home. When selecting your mattress, you want to consider lots of different key elements like the comfortability, size, and the type of material the mattress is made from.
One piece of advice I give to people just starting out, is to consider your mattress dimensions first and foremost. Go ahead and pick out which mattress you’re going to use, so you can ensure the exact dimensions will work in your space.
There are many great options out there, but one I’ve come back to over and over is the Ecosa Sleep, which is nice because it’s a memory foam mattress that is delivered in a box. This style lets you adjust the foam layers and find the right firmness for you.
Choosing a “bed in a box” is important because traditional mattresses don’t always fit through the door of a tiny house, I’ll give you one guess as to how I learned this lesson the hard way!
I honestly haven’t found a better mattress than the Ecosa Sleep mattress to outfit the sleeping lofts in my tiny house. I love the way that it feels on my back and lets me sink into it for a long, peaceful sleep in my tiny house.
Choose A Bedframe For Your Tiny House Double Lofts
When it comes to framing the beds in your tiny home’s sleeping lofts, there are several routes you can choose to take. I have tons of friends who just like to lay their mattress directly onto the flooring of their tiny house sleeping loft.
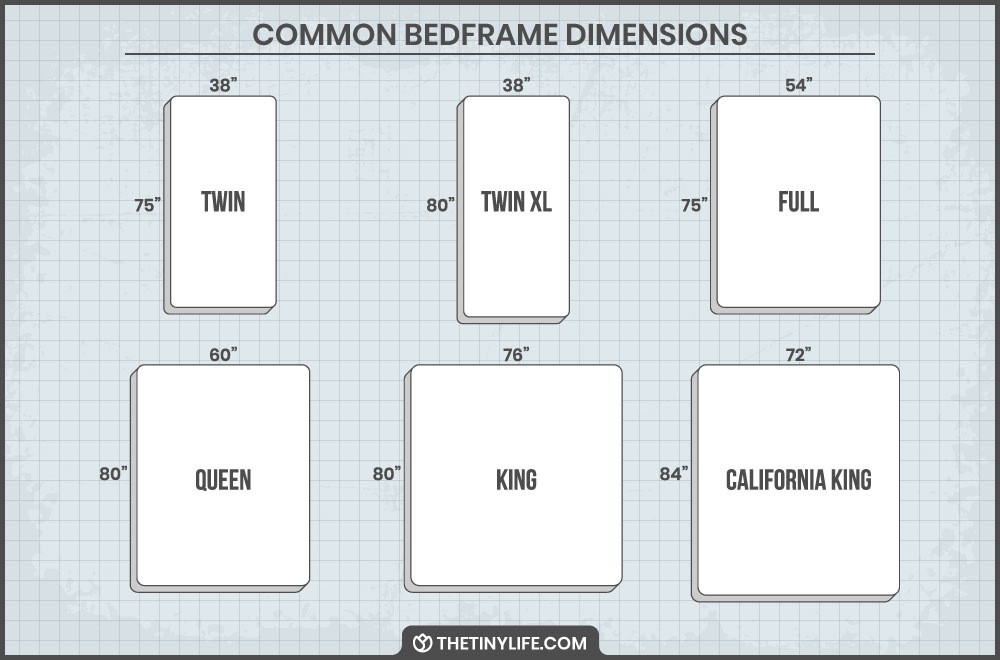
This is fine option if you don’t want to spend the extra money on a bedframe, or just like the minimalist aesthetic of laying your bed on the ground. The only downside I’d caution against is that neglecting a bed frame on a sleeping loft can lead to more moisture in your tiny house, since humid air rises.
Another option for framing the mattresses in your sleeping lofts involves getting extra creative. Some ways to creatively frame your bed include placing your mattress on top of items like wooden pallets, cinder blocks, or plastic milk crates. A huge aspect to minimalism is finding unique ways to repurpose our stuff, so consider these creative bed frame options for your sleeping lofts.
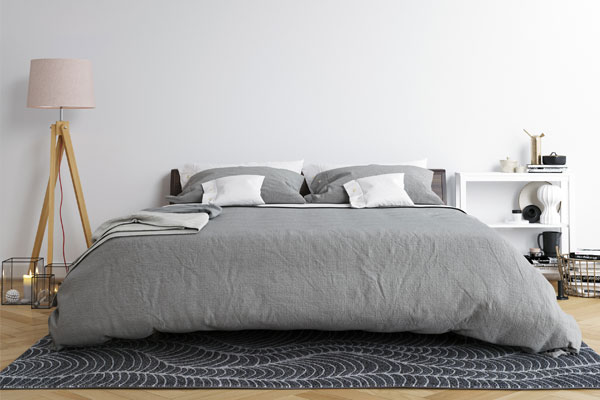
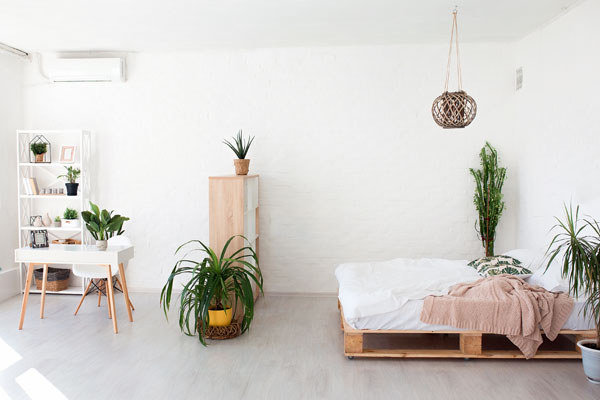
There are also tons of gorgeous traditional bedframes you can use to lift your bed in your tiny house sleeping loft. While this option may be the most sturdy, comfortable, and aesthetically pleasing, it can sometimes pose an extra challenge. Keep in mind that whatever you use as your bedframe will have to be carried up to your raised loft, so try not to go with something too heavy.
Spruce Up The Remaining Space Around Your Sleeping Lofts
The area that surrounds your lofts is certainly a space to have fun with. You can surround your bed with a short side table, line the back with a headboard or bookshelf, use the side walls for toy or office supply storage, or adorn the windows with plants and trinkets. The possibilities are endless here!
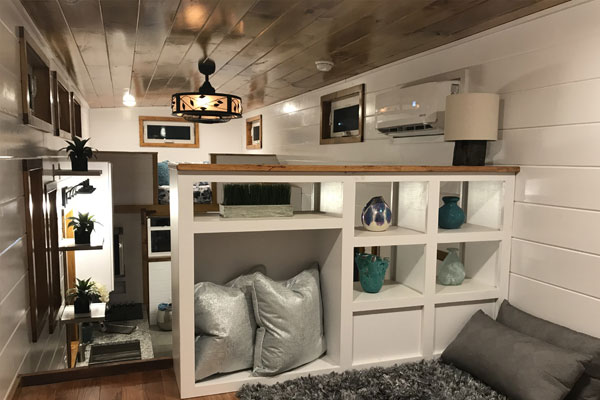
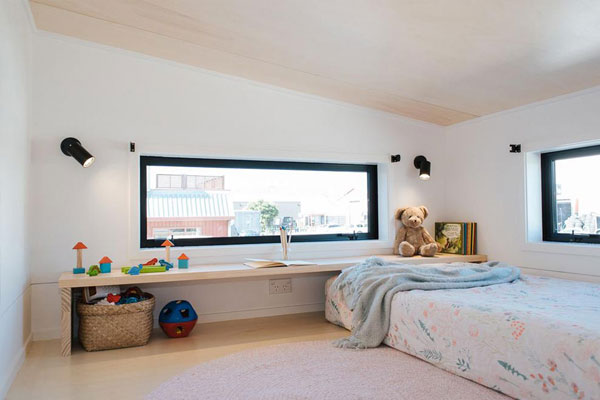
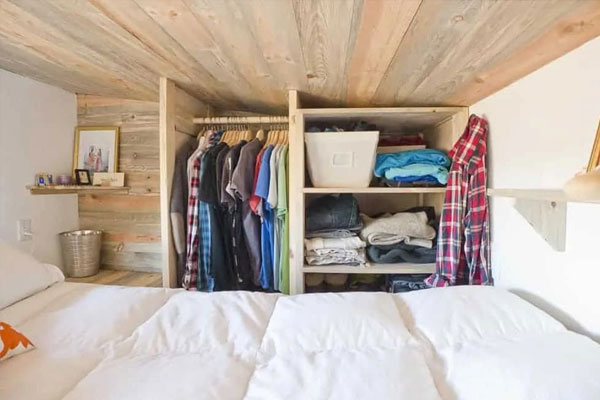
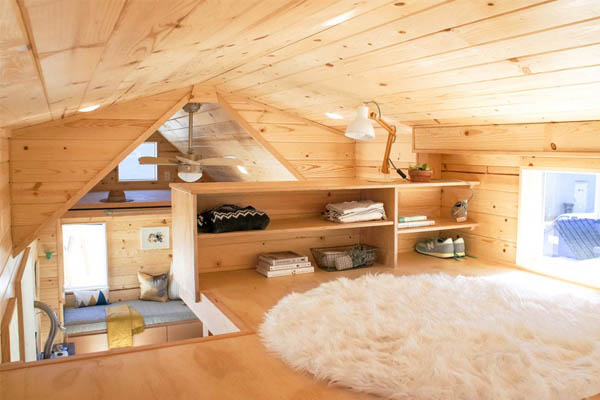
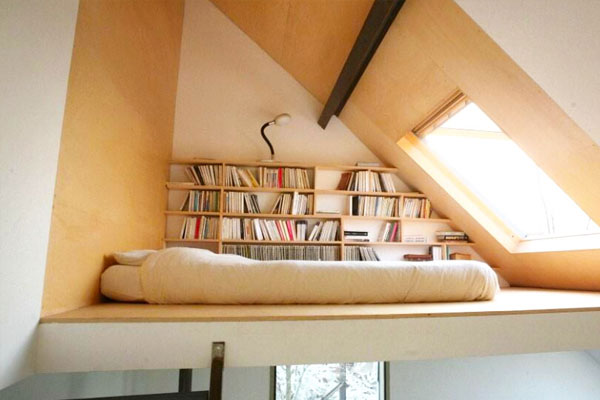
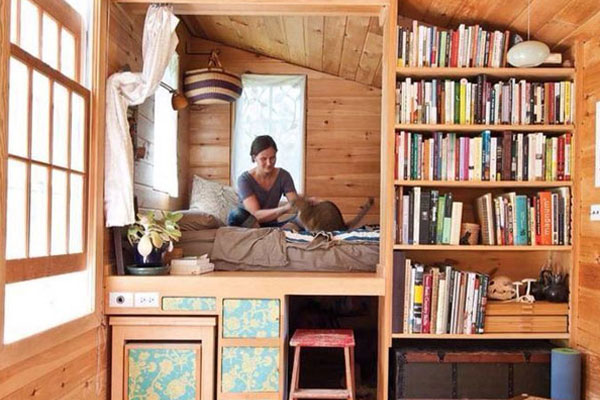
Inspirational Photos Of A Tiny House With Two Sleeping Lofts

Like I mentioned before, there are so many amazing ways to design a double loft tiny house in a way that accentuates your own personality and needs. Take a look through some of these photos to see if any of them inspire your DIY adventure.
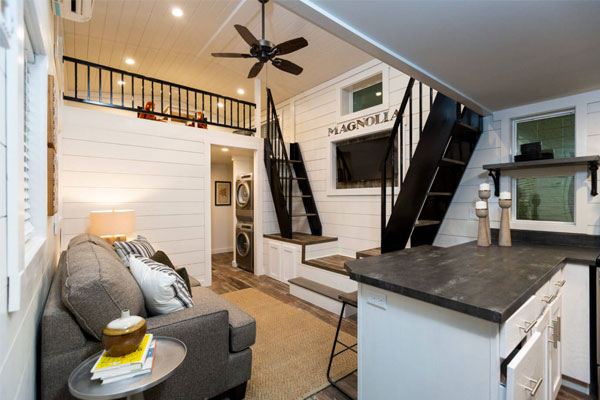
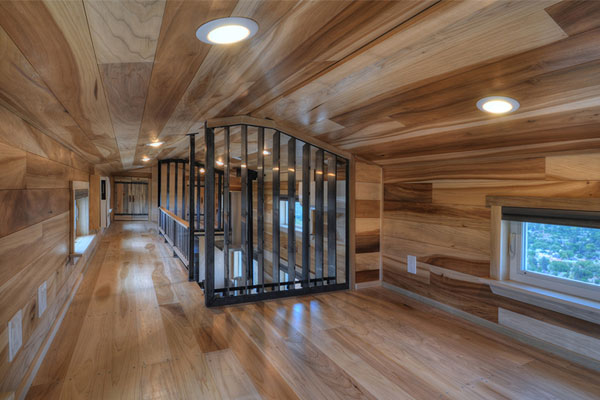
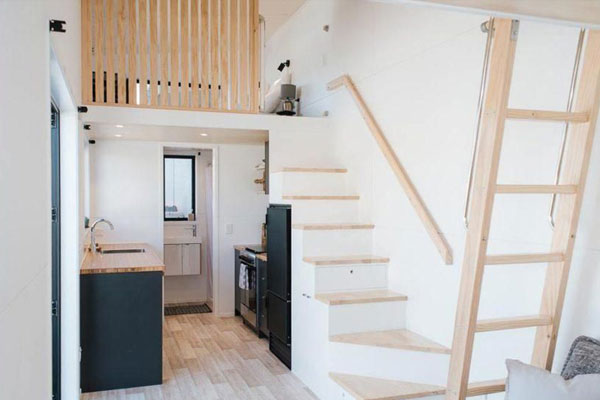
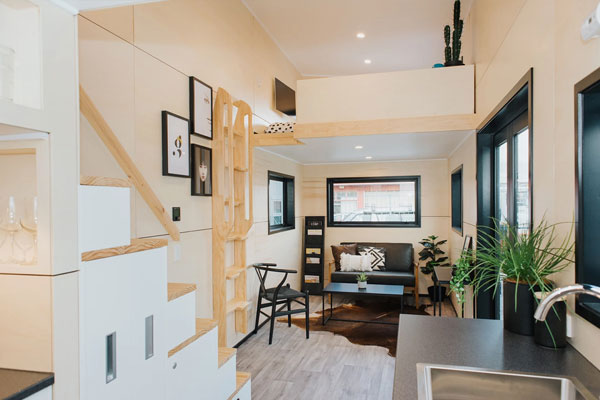
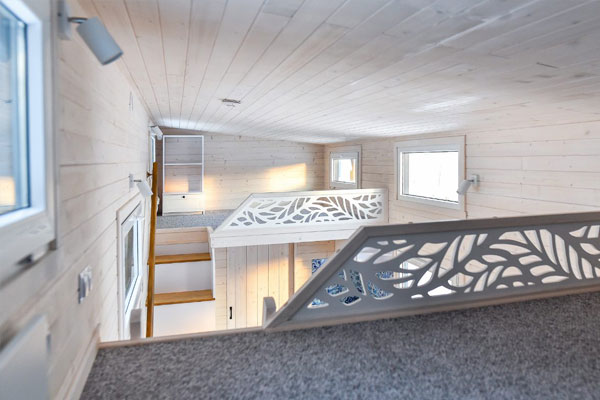
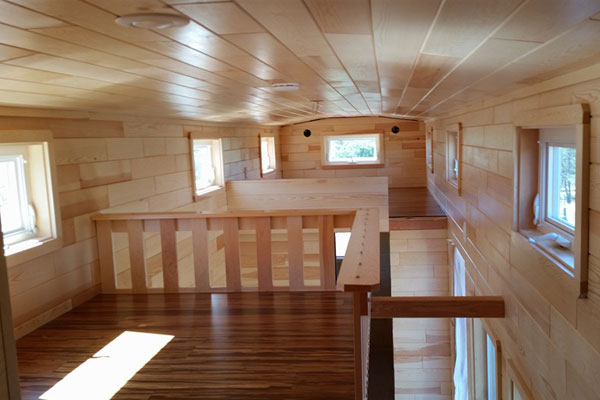
What I love about these designs is that each double lofted setup is entirely unique. Some use stairs, some use a ladder. Some are outfitted with carpet flooring while others use hardwood. Several of the designs are created around an open concept ground floor between each loft, while others have the lofts directly across from each other.
There are so many ways to create your own tiny house with two sleeping lofts and you can choose one that really works for you and your lifestyle. With these design techniques, it’s easy to set your sleeping lofts up for maximum comfort.
Your Turn!
- How will you design the sleeping lofts in your tiny home?
- What mattress will you use in your tiny house sleeping loft?


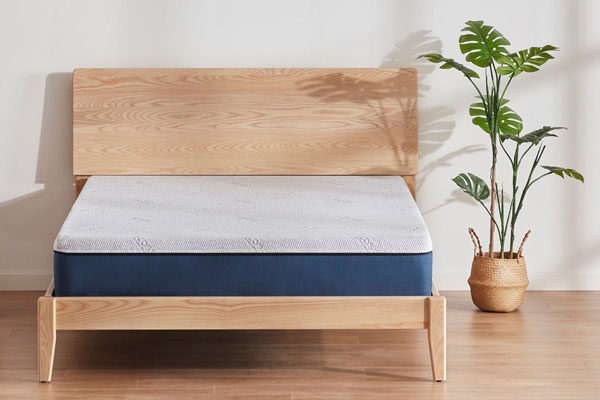
Great info and inspiration, thanks Ryan.
What has been your experience with the IKEA brand premium mattresses? We purchased our queen-size unit some years ago & have been very pleased with how it’s held up. Came rolled up & the support suspension kit was easy to assemble. Seemed fairly light (vs full mattress & box spring assy). Don’t know the total weight of the IKEA set, vs the Ecosa Sleep. Wasn’t considering Tiny at the time. I knew I did not want any foam-on-plywood setup & did want some sort of a suspension system. Had used the IKEA / European-style sprung-slat system while living in Germany for a while & was very pleased. (Not sure what the suspension is officially called.)
The most cost effective tiny home with double lifts and different sizes, can be seen Incredible Tiny homed, in TN.
I love the 2 loaft bed roof . I would like to buy one
I would love to have a tiny house
Hi Ryan,
My name is Grace Udodong and I currently serve as the Executive Director of a community Charity in Ontario, Canada that serves at-risk and homeless youth.
We are considering Tiny Homes as we are exploring sustainable housing options to provide medium to long-term housing for our youth.
We will like more information and possible collaborations as we develop this next phase of our program.
I’m looking for ideas where there is at least a full/queen downstairs and in the living room double doors that open up to a beautiful indoor outdoor space so a large deck. Then I need a double loft space with either two twins in one and queen in other or queen in both. All bedroom areas need some sort of storage area for clothing, books. Thanks
Nice houses. I love it. noice
How much $?
Can you accommodate a wheelchair in a tiny house? You know, make the entire house handicapped accessible? If so, HOW?