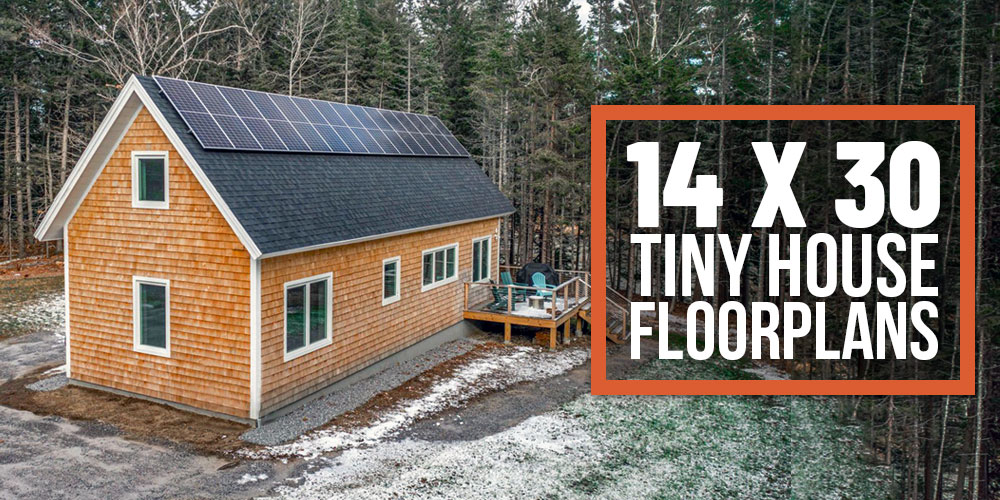
NAVIGATION
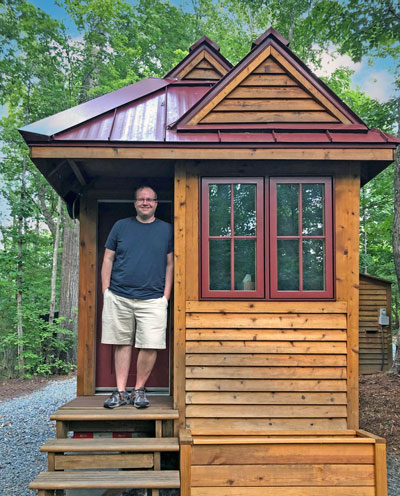
Hi, I’m Ryan
I’ve helped build tiny homes in lots of different shapes and sizes. Whenever I‘m building a larger tiny house like a 14 x 30, I still like to use the same space-saving techniques that give inhabitants all the benefits of tiny living with a little more legroom.

From food prep to hosting guests to relaxing and recharging, it’s a good fit for those who aren’t yet ready to part with every creature comfort but still want to prioritize simple living.
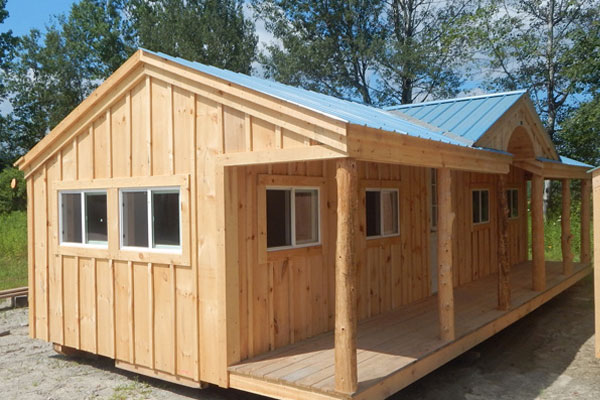
14 x 30 Tiny House Floor Plans

14 x 30 tiny homes have enough room to accommodate your specific priorities more than some smaller designs. However, you’ll still see design elements common to tiny homes, like living spaces that flow into one another (instead of distinct rooms separated by walls), tall ceilings, and lots of windows to let light in and enable ventilation.
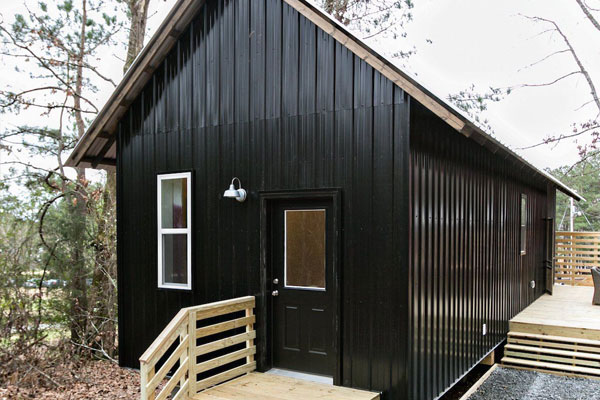
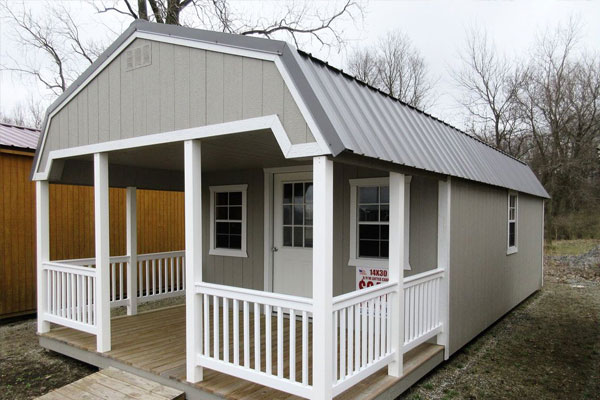
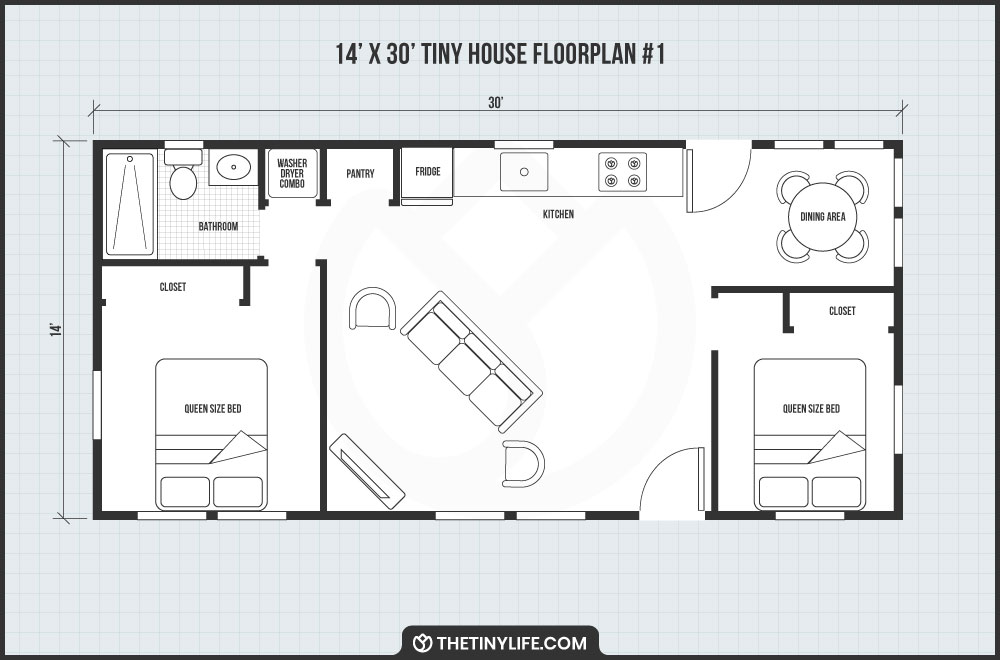
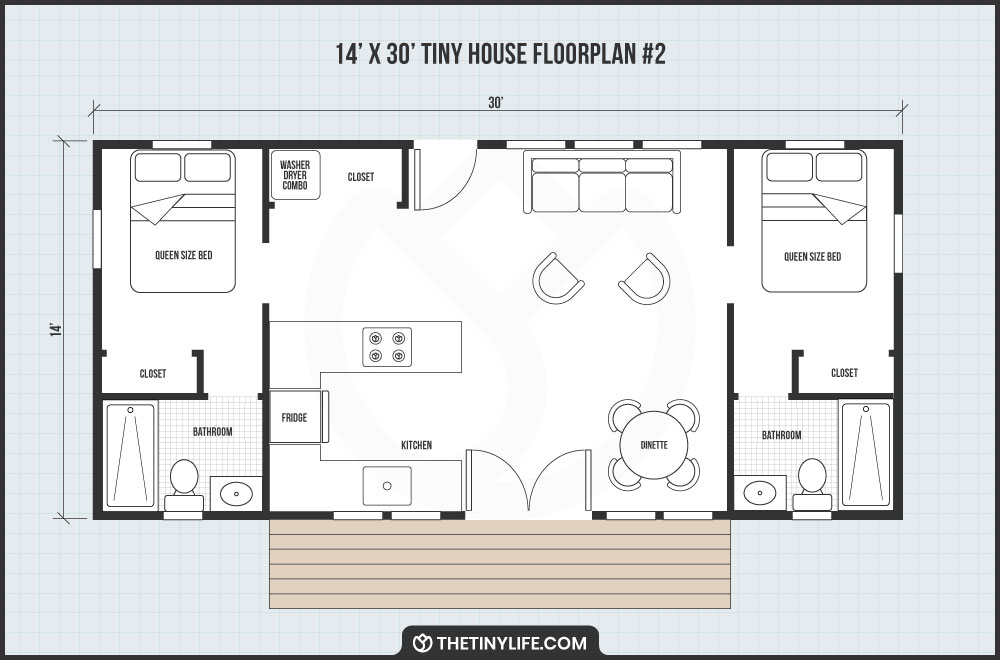
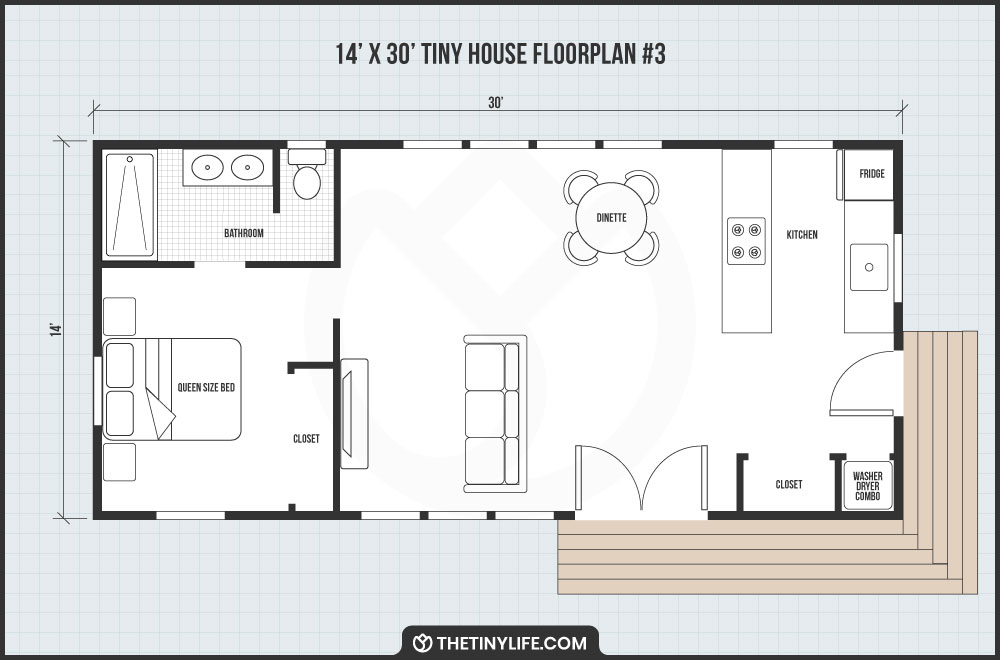
14 x 30 Tiny House Designs

When designing a 14 x 30 tiny home, I like that I have more room to be flexible. Still, it’s a small home, and it’s important to save space wherever you can. Many tiny home dwellers use technological shortcuts like washer-dryer combos or a storage couch to maximize space.
With a foundation this size, 14 x 30 tiny homes can accommodate a loft for sleeping, or even more than one. That’s why they’re popular with small families and those needing room for guests. I find that this is especially true when a tiny home is situated in a location with natural beauty that you want to share!
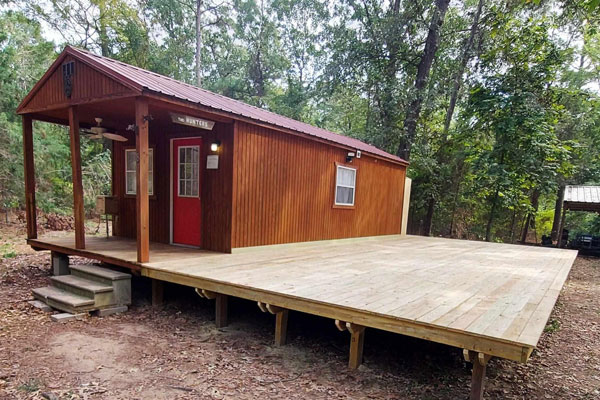
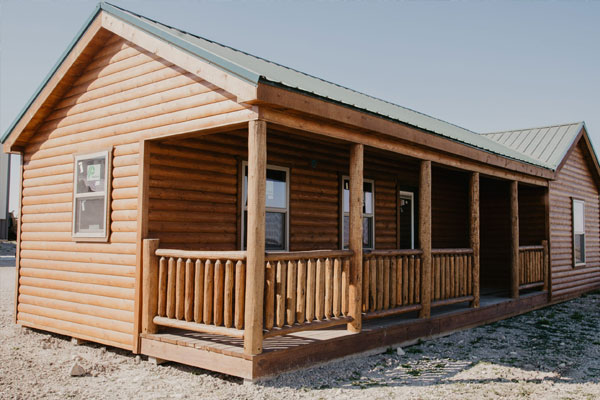
To take advantage of outdoor space and also integrate the home with its surroundings, many choose to add porches —covered or not — or other features like terraces or an edible garden.
14 x 30 Tiny House Interior Photos

Some people want to make the jump to tiny house life but would feel claustrophobic in a 100-square-foot space. These airy, spacious layouts make the transition a breeze.
Adding a second floor or loft is common with these homes. When you add stairs, I recommend adding storage into them to maximize every square inch.
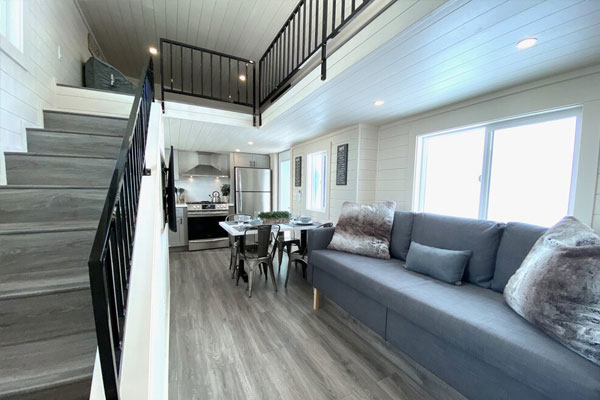
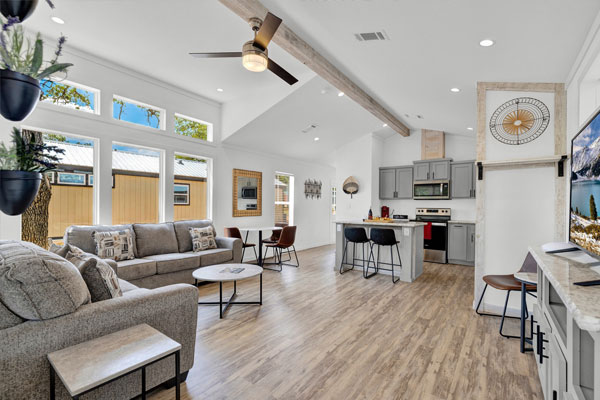
Cost Of A 14 x 30 Tiny Home On Wheels

Since homes this size are on the larger side of “tiny,” it’s less common (though not impossible) to transport them on wheels. You’re more likely to see one built on location or transported only once to its ultimate destination.
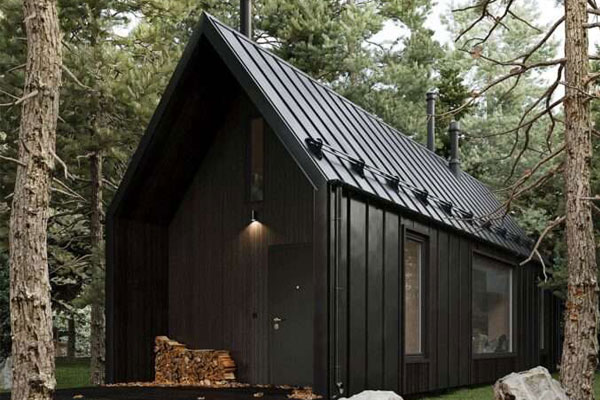
Where To Buy 14 x 30 Tiny Houses

Whether you go full DIY or enlist professionals is up to you. There are builders in every state adept at bringing tiny home dreams to life.
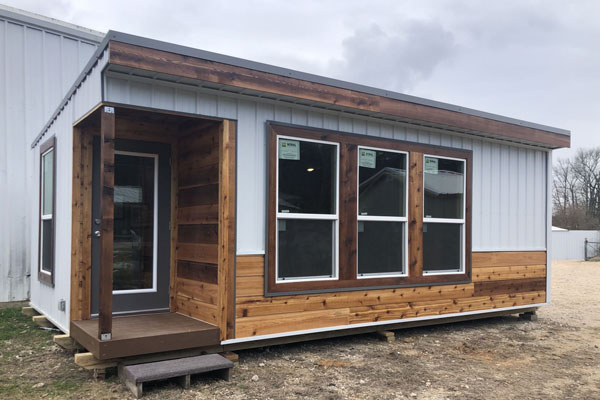
UNITED STATES: STATE-BY-STATE
Alaska
Arizona
Arkansas
California
Colorado
Connecticut
Delaware
Florida
Georgia
Hawaii
Idaho
Illinois
Iowa
Kansas
Kentucky
Louisiana
Maine
Maryland
Massachusetts
Michigan
Minnesota
Mississippi
Missouri
Montana
Nevada
New Hampshire
New Jersey
New Mexico
New York
North Carolina
North Dakota
Ohio
Oklahoma
Oregon
Pennsylvania
Rhode Island
South Dakota
Tennessee
Texas
Utah
Vermont
Virginia
Washington
West Virginia
Wisconsin
Wyoming
Washington D.C.
TINY HOUSE BUILDERS BY COUNTRY
14 x 30 Tiny Home Final Thoughts

These mid-sized tiny homes let your creativity blossom and help you remember that the tiny life is not about deprivation, but about designing a space that’s thoughtful and organized, so you can enjoy mental peace and physical comfort.
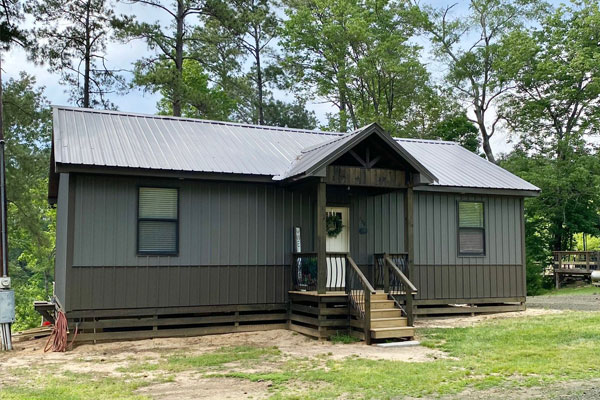
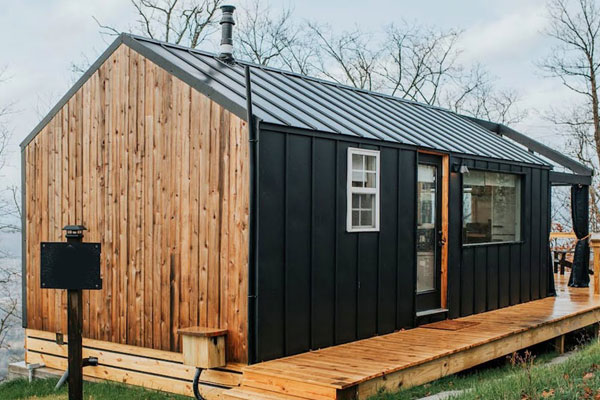
Your Turn!
- What benefits would a sleeping loft add to your 14 x 30 tiny home?
- How can you optimize your 14 x 30 home surroundings for fun and function?

Leave a Reply