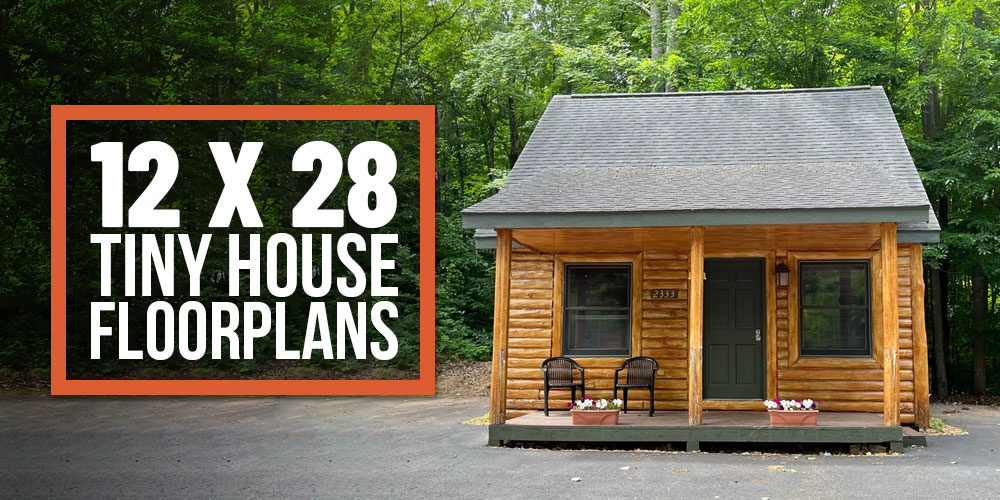
NAVIGATION
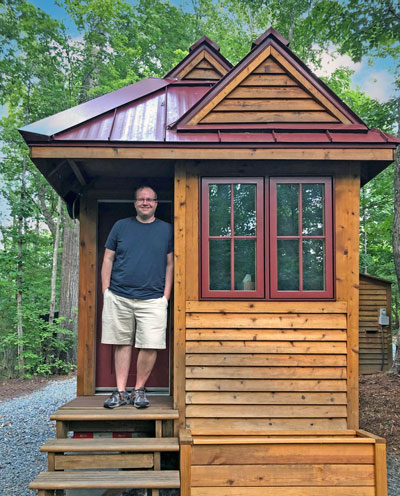
Hi, I’m Ryan
I built my own tiny home over a decade ago, and since then I have helped build thousands more. I’ve found so many benefits to living the tiny life, and 12 x 28 homes are a great place to start.

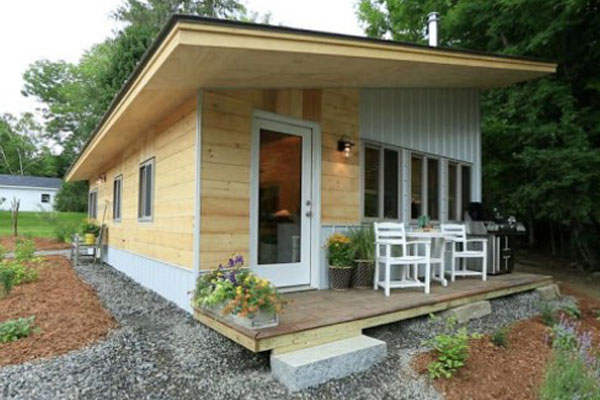
12 x 28 Tiny House Floor Plans

12 x 28 tiny homes can have interior layouts that are just as versatile and unique as their owners. With a rectangular shape, like a railcar, these homes have room for defined zones of the home.
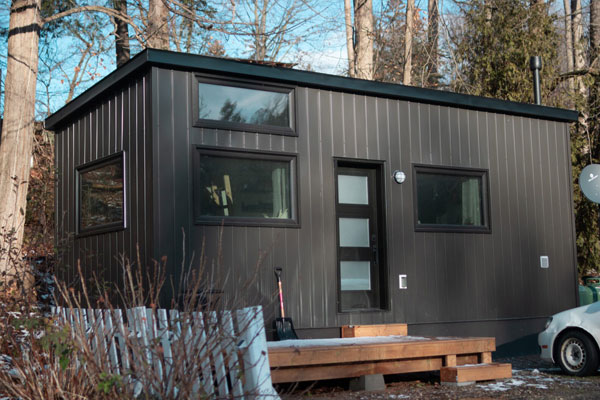
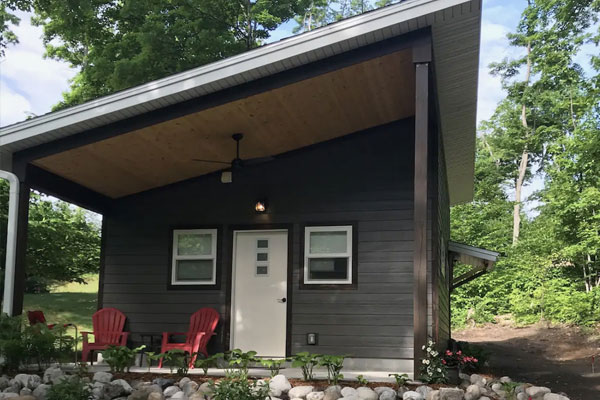
Design elements make each home one of a kind, while also serving important purposes. For example, I like the dramatic look of an angled roof, but it also enables precipitation runoff, and allows space for additional windows, shelves or fans inside. A roof hanging over the exterior wall is also a simple way to extend your living space in all weather.
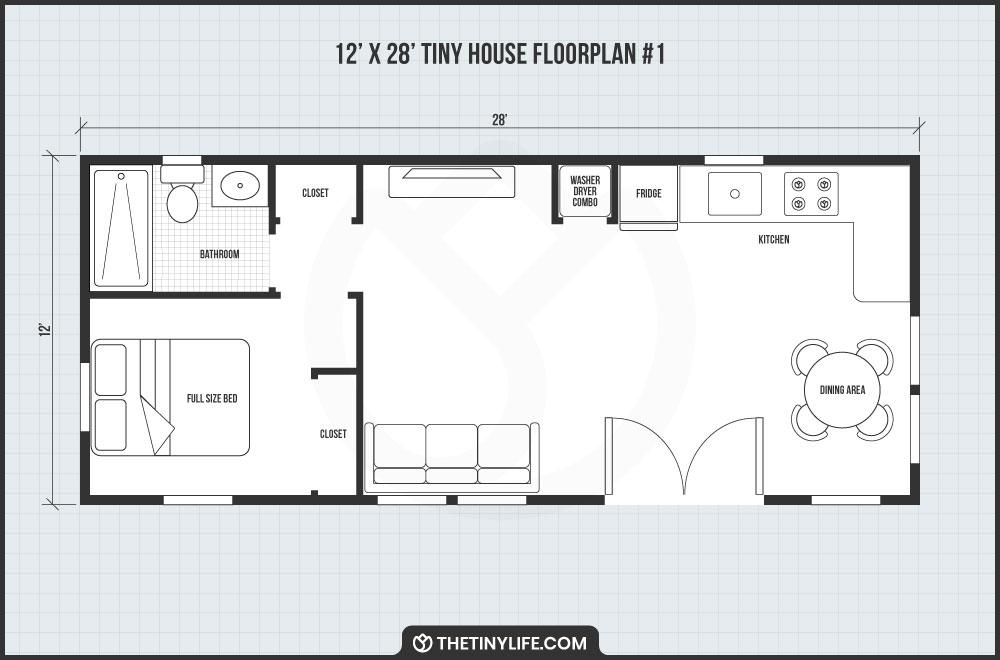
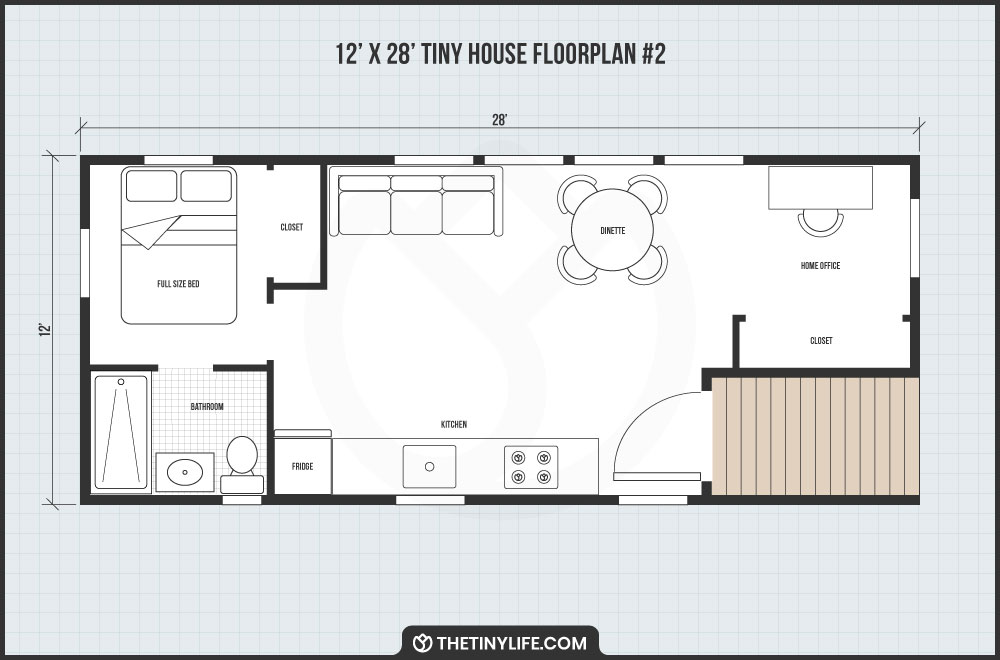
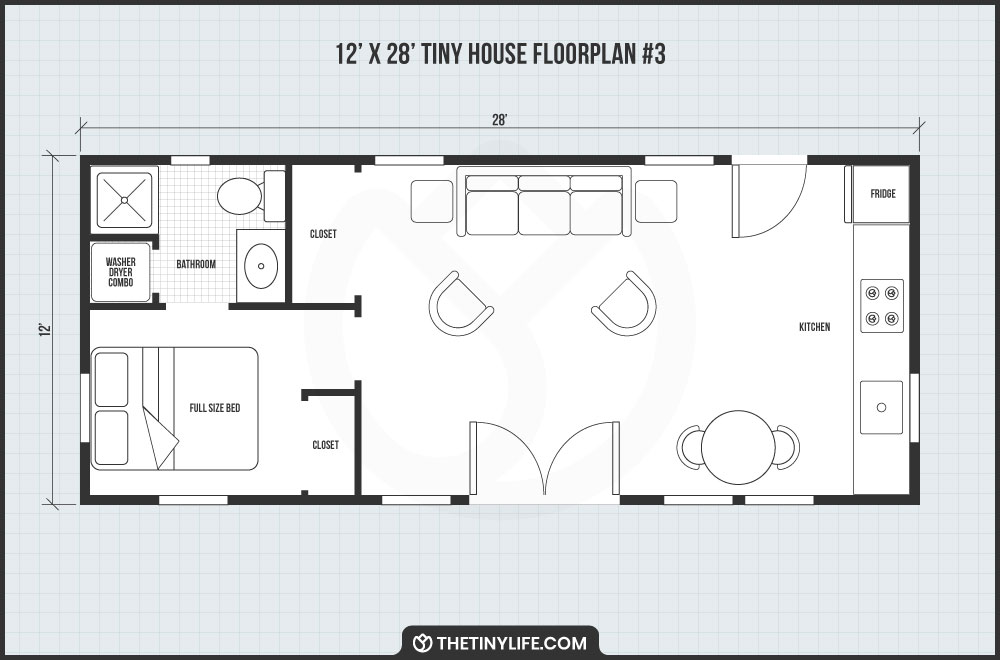
12 x 28 Tiny House Designs

When designing a 12 x 28 tiny home, you’ll want to consider the foundation. Since tiny homes don’t traditionally have basements, it’s a good idea to situate yours on as flat a plot as possible. However, I’ve seen landscape variations addressed with blocks, gravel, or steps at the entryway. Drainage is also important, since moisture in and around tiny homes is something that needs to be managed differently than in traditional homes.
Awnings and shutters are other common design features, though many choose to keep it simple. The exterior finish is another element that can have a dramatic effect on the feel of your space, whether you use a natural stained wood, or something like metal or vinyl siding. Some even choose a mix of natural and industrial materials.
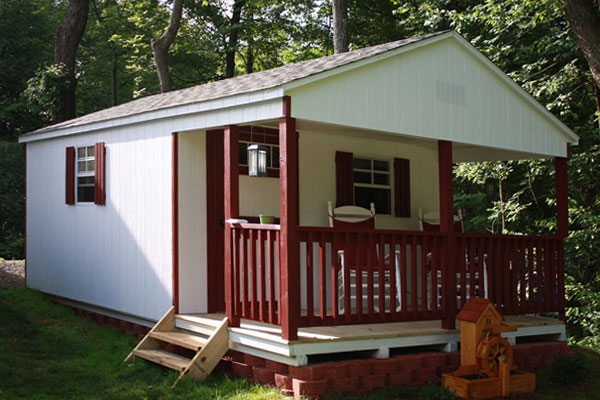
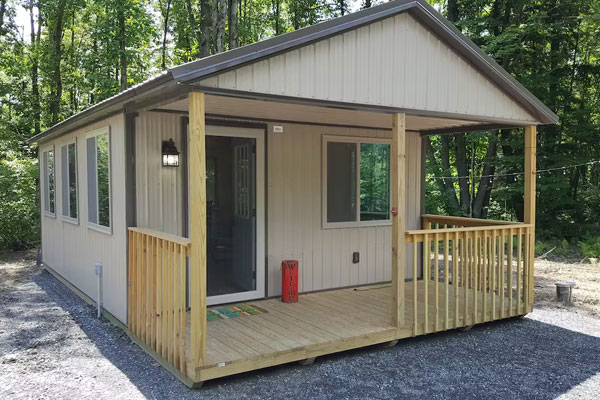
12 x 28 Tiny House Interior Photos

Many 12 x 28 tiny homes feature neutral walls and finishes, which create an airy, open feel, but pops of color can energize a space and define rooms when there are few interior walls.
Adding a second story or lofts help a 12 x 28 home accommodate a family, and building storage into the steps is a tried-and-true way to store your stuff. I also love couches with storage for a clean, tidy interior.
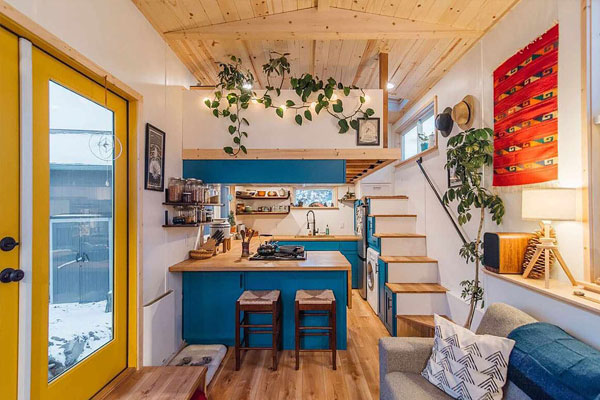
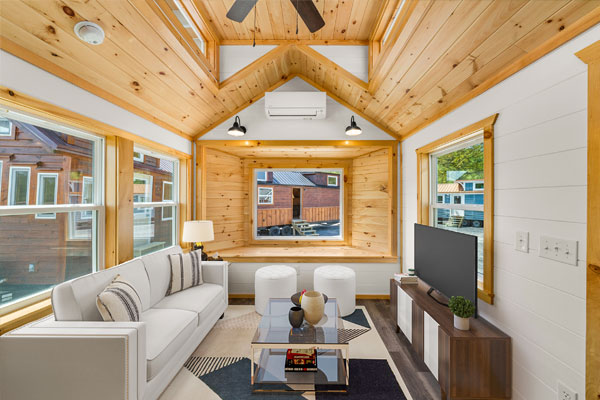
Cost Of A 12 x 28 Tiny Home On Wheels

Remember, tiny homes wider than 8.5 feet require an oversize permit for highway transport. You may also want to budget for landscaping, as well-organized outdoor space can increase your living area.
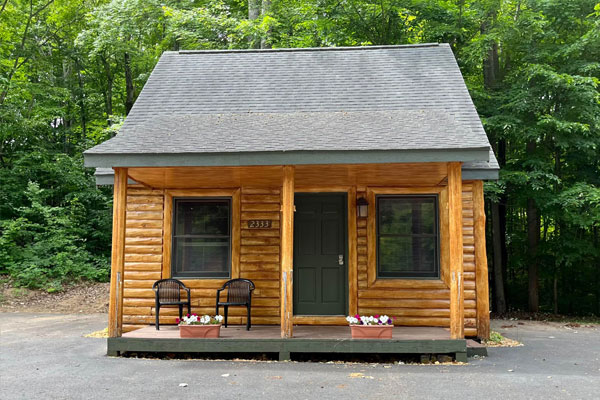
Where To Buy 12 x 28 Tiny Houses

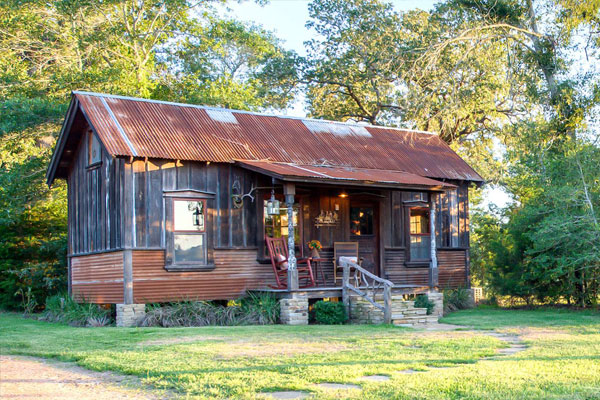
UNITED STATES: STATE-BY-STATE
Alaska
Arizona
Arkansas
California
Colorado
Connecticut
Delaware
Florida
Georgia
Hawaii
Idaho
Illinois
Iowa
Kansas
Kentucky
Louisiana
Maine
Maryland
Massachusetts
Michigan
Minnesota
Mississippi
Missouri
Montana
Nevada
New Hampshire
New Jersey
New Mexico
New York
North Carolina
North Dakota
Ohio
Oklahoma
Oregon
Pennsylvania
Rhode Island
South Dakota
Tennessee
Texas
Utah
Vermont
Virginia
Washington
West Virginia
Wisconsin
Wyoming
Washington D.C.
TINY HOUSE BUILDERS BY COUNTRY
12 x 28 Tiny Home Final Thoughts

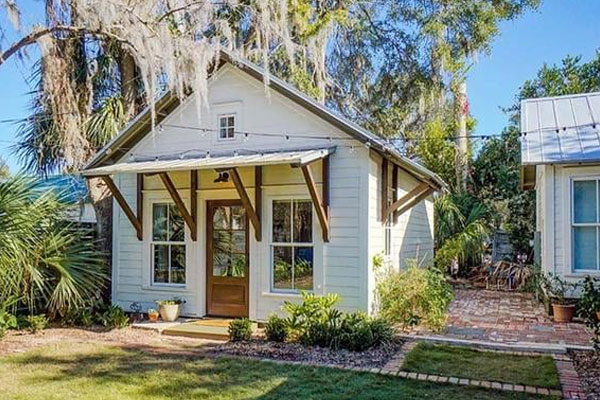
Your Turn!
- Will you choose an embellished appearance, or a clean, modern exterior for your 12 x 28 tiny house?
- Where are you planning to place or travel with your 12 x 28 tiny home?

Hi Ryan;
I’m not sure where you live but my name is Brandi Maniz I bought a piece of land and could use your help building. It’s located in Puhrump Nevada. Let me know if you can help.
manizbrandi1@gmail.com