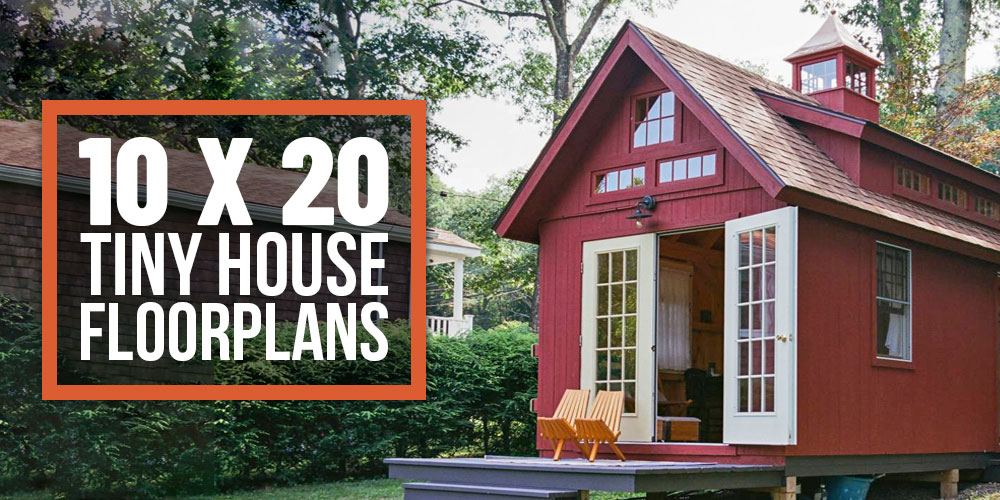
NAVIGATION
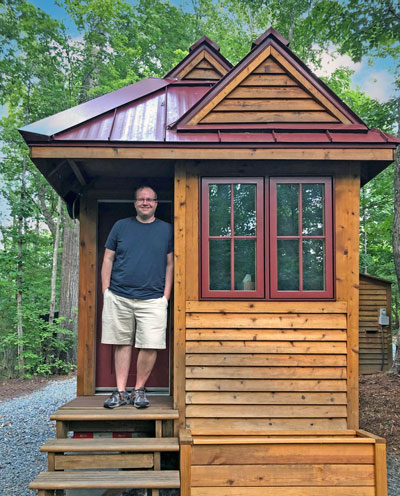
Hi, I’m Ryan
As someone who’s built my own tiny home – which I’ve lived in for over a decade – I’ve learned that it’s easy to build a small home that’s efficient, affordable, and makes just enough space for what’s important.

Keep in mind that this size is great for a backyard ADU, as it easily fits 1-2 people. Most 10×20 tiny home designs can fit all the standard amenities that much larger homes contain, such as a full kitchen with appliances and a full bath with a tub or walk-in shower.
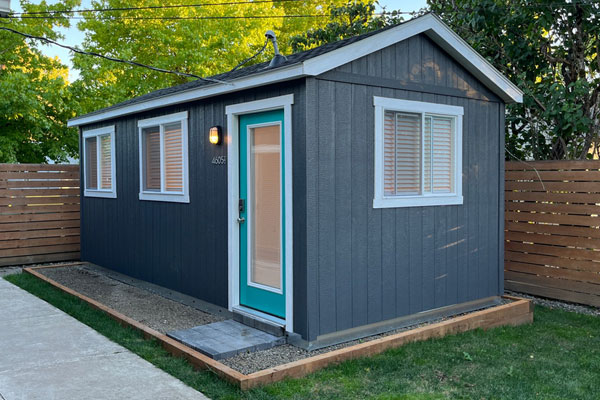
10 x 20 Tiny House Floor Plans

This size home is a great choice for single or coupled residents, and, if smartly designed, it could even accommodate a family or provide space for entertaining.
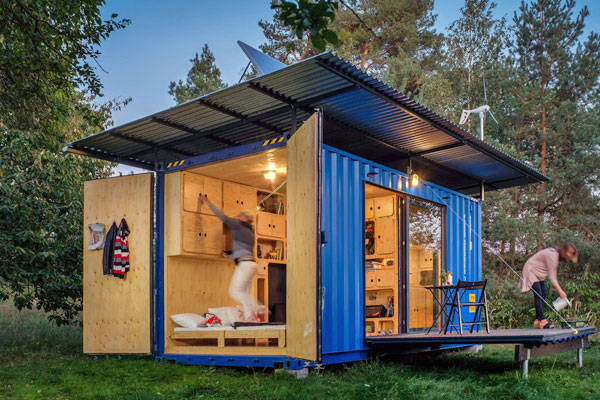
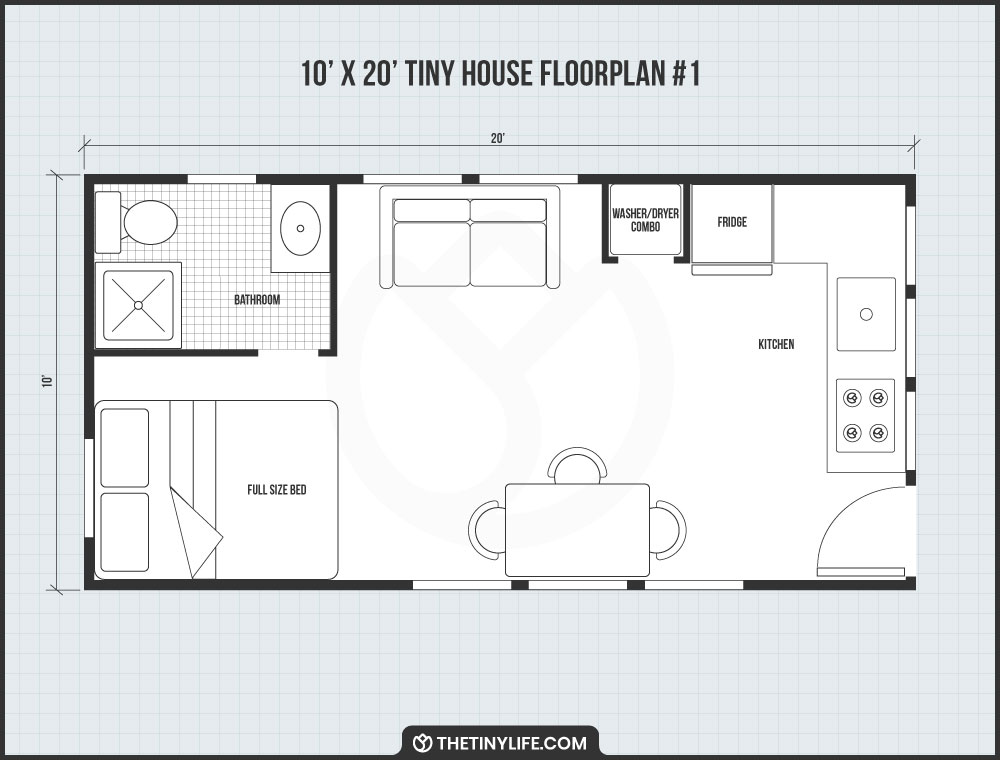
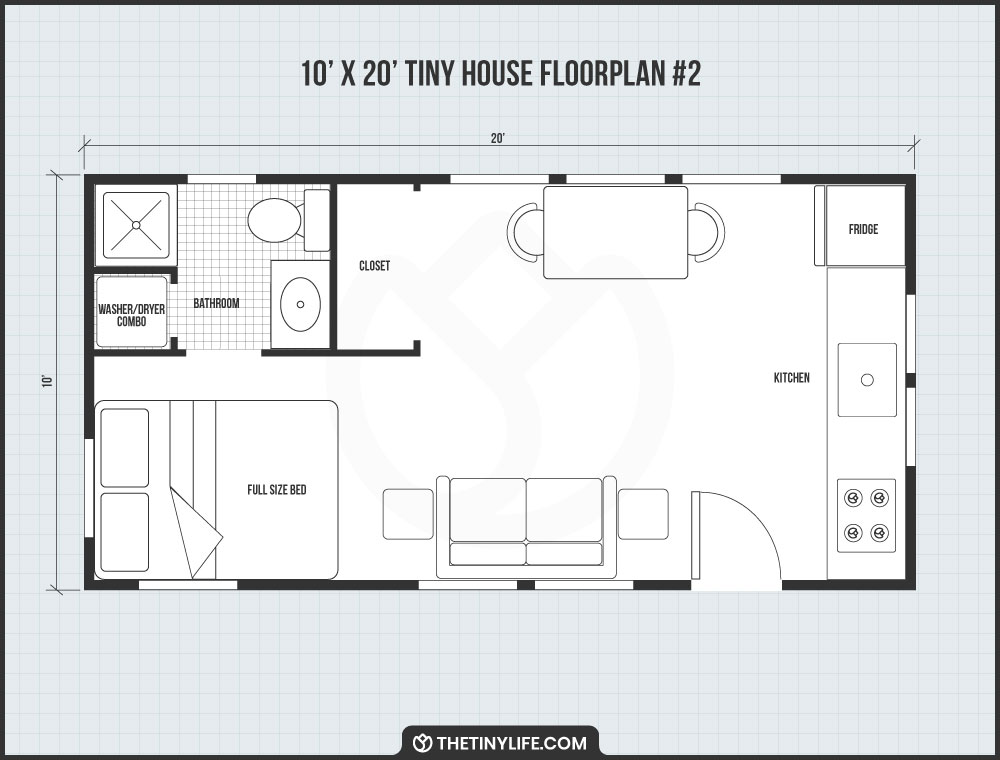
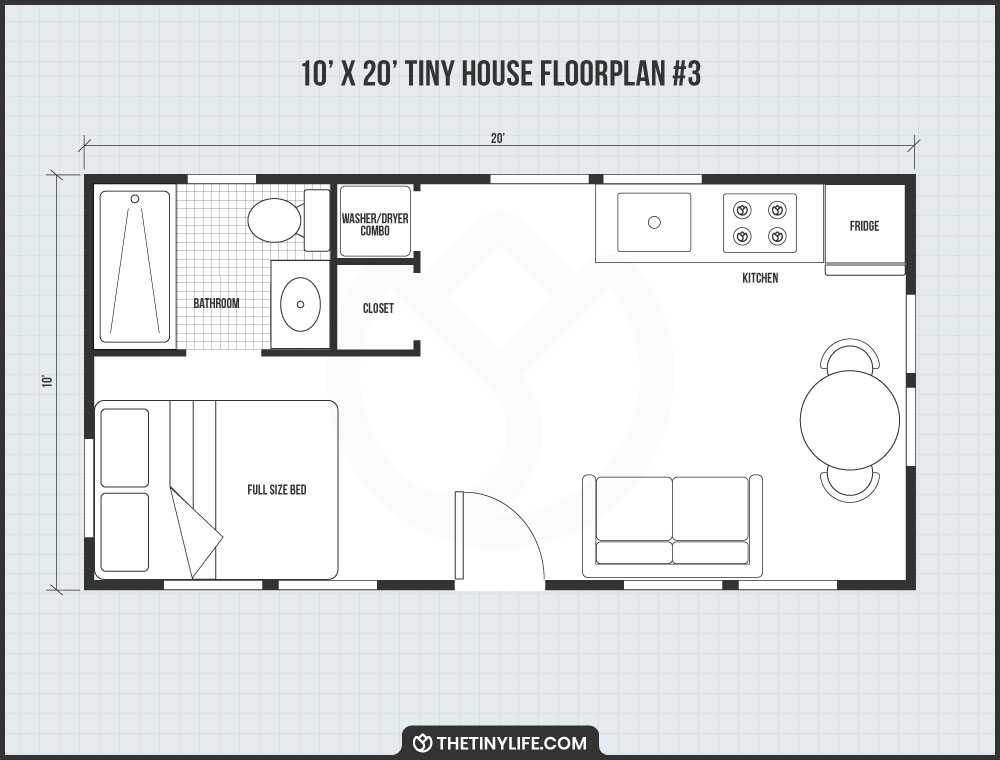
10 x 20 Tiny House Designs

When designing a 10 x 20 tiny home, take some time to determine your needs and priorities. The awesome thing about designing your own home is you can put your needs first — you’re not buying an existing home and trying to retrofit it to your life.
Utilizing the outdoor space is a common way to enjoy tiny home living. One approach to incorporating a porch or deck without increasing the home’s footprint is to build it into the 10 x 20 base, so the entire setup can be transported. If you settle in a temperate climate — something that was important to me — you can use outdoor settings for things like food prep, eating, cooking, entertaining, and hobbies.
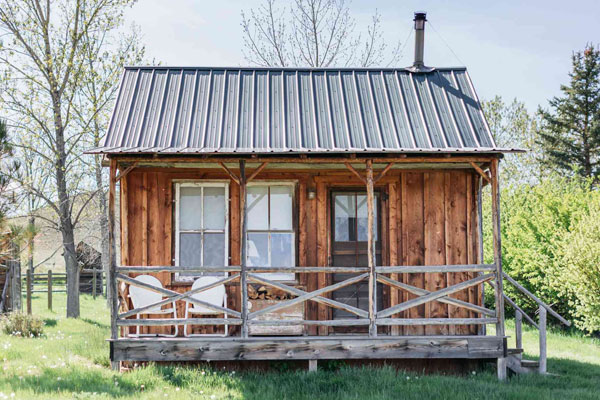
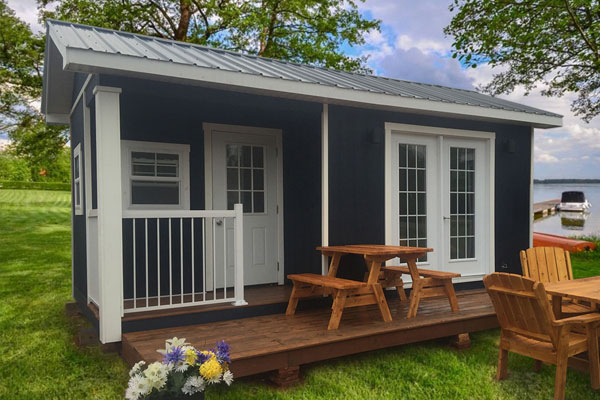
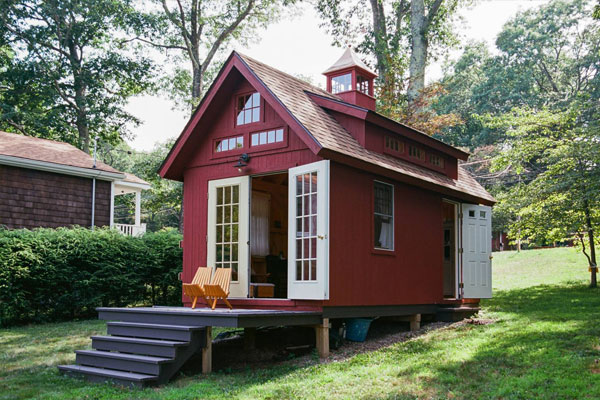
Sustainability features are another topic that can be very personal but increase a home’s efficiency, or off-grid capacity. Do you want traditional plumbing, or a composting toilet? Is the location sunny enough for a solar-powered home?
10 x 20 Tiny House Interior Photos

I find dual-purpose elements useful, like a bench that converts to guest bed, while also serving as storage for infrequently used items. Stools that slide underneath can help a counter shift from a space to eat to an area for tasks like mending clothes.
Another way to make a 10 x 20 space multi-functional is by choosing the right appliances. Small versions of things like microwaves and cooktops, or even a washer/dryer combo, will help you fit everything into your home.
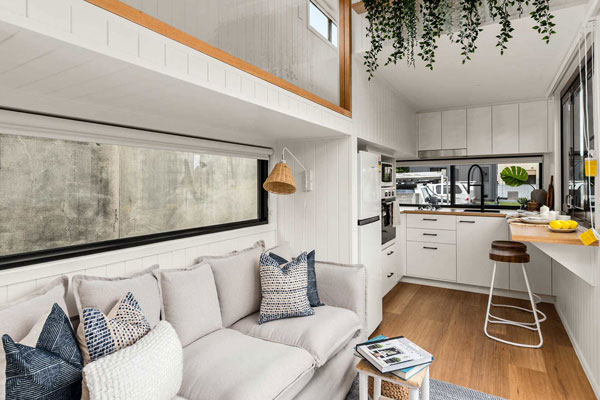
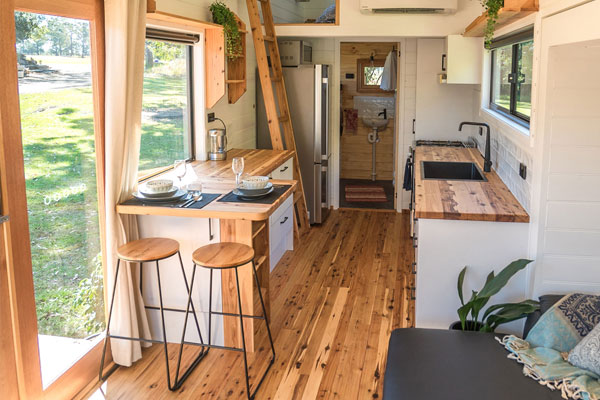
Cost Of A 10 x 20 Tiny Home On Wheels

The other factor that affects the cost of a 10 x 20 tiny home is whether you’re going to build it yourself or hire a professional company to build it for you. While you can save a lot of money in labor costs, constructing a 10 x 20 tiny house is still a lot of work and it helps to know your local building codes.
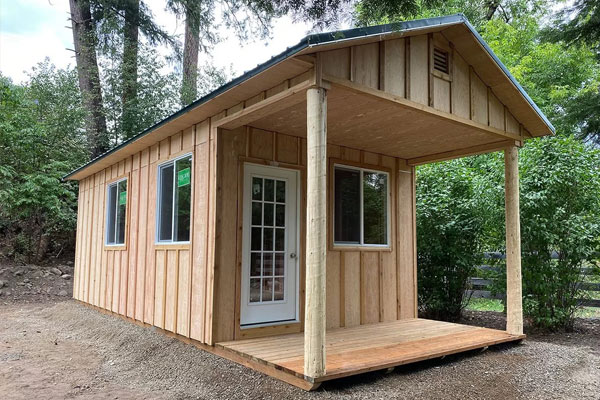
Where To Buy 10 x 20 Tiny Houses

Once you’ve decided that a 10 x 20 tiny home is right for you, and you’ve prepared some ideas about the size and design you’d like, you then either decide to build it yourself – which is something that I managed to do, despite never having done it before – or enlist a builder. Builders in every state can help you make your tiny home dream a reality.
UNITED STATES: STATE-BY-STATE
Alaska
Arizona
Arkansas
California
Colorado
Connecticut
Delaware
Florida
Georgia
Hawaii
Idaho
Illinois
Iowa
Kansas
Kentucky
Louisiana
Maine
Maryland
Massachusetts
Michigan
Minnesota
Mississippi
Missouri
Montana
Nevada
New Hampshire
New Jersey
New Mexico
New York
North Carolina
North Dakota
Ohio
Oklahoma
Oregon
Pennsylvania
Rhode Island
South Dakota
Tennessee
Texas
Utah
Vermont
Virginia
Washington
West Virginia
Wisconsin
Wyoming
Washington D.C.
TINY HOUSE BUILDERS BY COUNTRY
10 x 20 Tiny Home Final 
A 10 x 20 tiny home is a popular size choice for first-time tiny home builders. It’s spacious compared to even tinier homes, without being an overwhelming project.
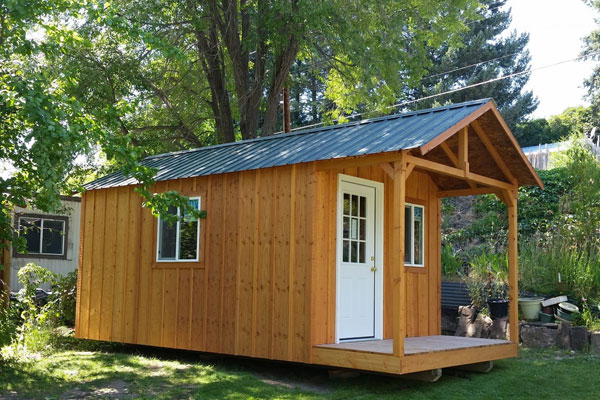
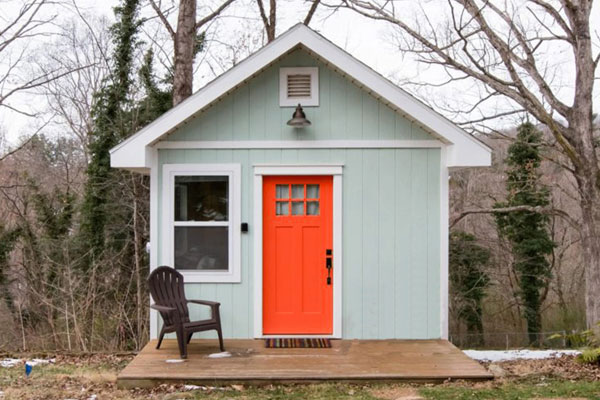
Many find the flexibility in this size home exciting, and you can create space for all the activities you love. Making a solid plan before you start is the best way to make sure your home is the right home for you.
Your Turn!
- Will your tiny house be one or two stories – or use a loft?
- What sustainability features will you build into your home?



It would be nice if you have estimated costs as it says you will to know if I can proceed