Located in the Boise-Eliot neighborhood and bordering on the very cool and very modern Mississippi Street, this luxurious, single-living tiny space has ideal access to some of Portland’s best shops, restaurants, microbrews and pubs, music venues, boutiques, cafes, and studios.
The space itself is a clever mix of textures featuring primarily wood, metal, and concrete, giving the one and a half bedroom house an Old World sensibility with an infusion of modern and a splash of eco-consciousness! It is at once beautiful, comfortable, and functional. At first glance it is difficult to look past the craftsmanship and hand-shaped details. Just the garden-level, private entry alone seems like an art installation with its oversized glass insert in the front door, its brick flooring, and it subtle use of old wood for the exposed footer.
The invite of the entry is continued in the use of concrete in the main living area. With a much warmer and inviting feel that it would lead on to have the handcrafted Japanese carpentry space is much like the Andrew Reeves designed (for client Patrick Flynn), 566 sq.ft. house in Toronto with its mix of otherwise cold materials: in this case, wood and concrete.
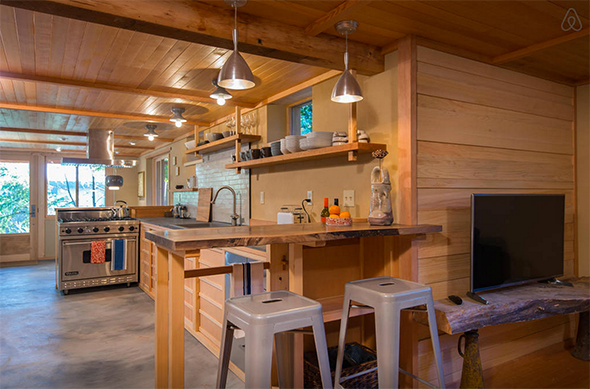 Once inside the front door there is overwhelming warmth of the natural including clay walls, wood beamed ceiling, an infusion of natural light, rough hewn furniture pieces, and neutral seating, all set against the backdrop of a gourmet kitchen.
Once inside the front door there is overwhelming warmth of the natural including clay walls, wood beamed ceiling, an infusion of natural light, rough hewn furniture pieces, and neutral seating, all set against the backdrop of a gourmet kitchen.
Made to cook in the house boasts a Viking 6-burner stove and convection oven, stainless steel appliances, granite countertops with ample work space, and handmade cabinetry. The subway tile backsplash and open shelving only add to the contemporary achievements of the unit.
The bathroom – with its separated shower area and bathroom area – are perhaps the hidden gem of the space though.
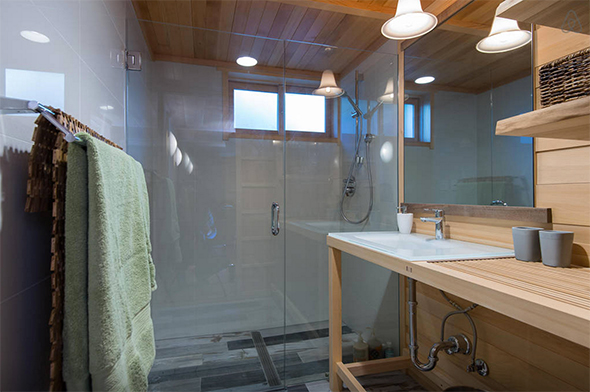 The shower comes across as more sauna and massage spa than it does rain locker. It features cedar siding, walnut, elm and cherry shelving, as well as a very artistic and smart mix of tile and glass giving a very bright and open sensory experience. Because the bathroom is separated it is useable while the shower is also in use.
The shower comes across as more sauna and massage spa than it does rain locker. It features cedar siding, walnut, elm and cherry shelving, as well as a very artistic and smart mix of tile and glass giving a very bright and open sensory experience. Because the bathroom is separated it is useable while the shower is also in use.
The living room is more a gift than a necessity in this home. It is well appointed and cozy including fir flooring, handmade furniture, a Danish-modern sleeper sofa, and a gas stove/fireplace. There is even a flat screen TV for those who desire more modern entertainment!
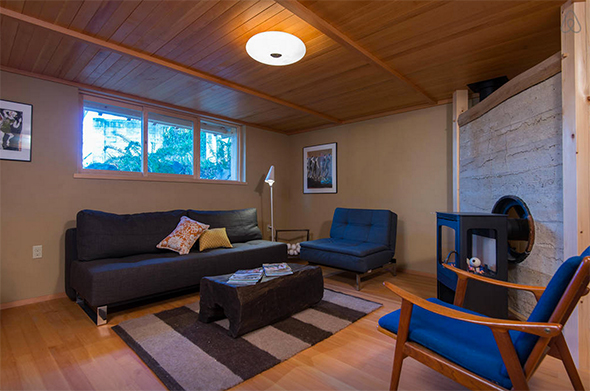 Directly off the living area and through what appears to be a built-in cabinet is a hidden bedroom. Reminiscent of a traditional Asian pagoda room but taking cue from an Old World Norwegian box-bed, the doors of the cabinet slide open to reveal a very private sleeping nook perfect for complete privacy.
Directly off the living area and through what appears to be a built-in cabinet is a hidden bedroom. Reminiscent of a traditional Asian pagoda room but taking cue from an Old World Norwegian box-bed, the doors of the cabinet slide open to reveal a very private sleeping nook perfect for complete privacy.
The main bedroom however has a large closet with a queen mattress and frame. All of the linen is natural cotton in the house and the bedding has goose down fill. To add local flavor the walls of the house are appointed with original art from local artists.
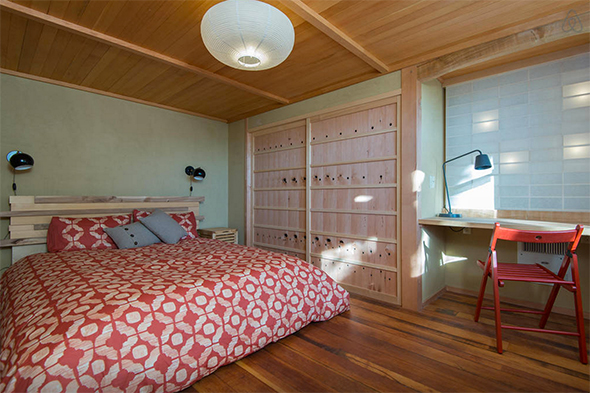 A beautiful home with handcrafted charm, luxurious amenities, and ideal location, the Handcrafted Japanese Carpentry tiny house is intelligent, inviting, and serene.
A beautiful home with handcrafted charm, luxurious amenities, and ideal location, the Handcrafted Japanese Carpentry tiny house is intelligent, inviting, and serene.
Your Turn!
- Do you like the use of concrete for flooring?
- Does the mixing of wood types inspire you?

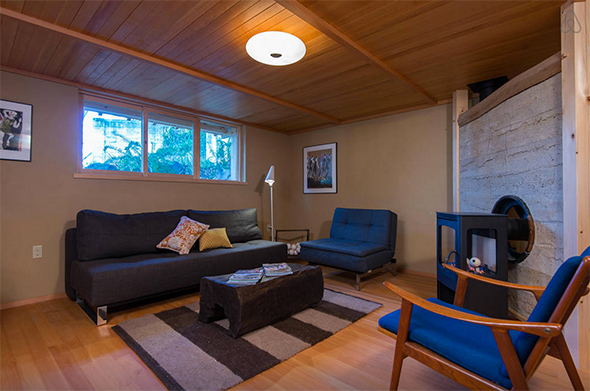
I am new subscriber I think all tiny houses should be size of one bedroom apartments because of familys one big room for singles lets go further a city of tiny houses should withstand hurricanes tornadoes cold heat mass produced and everybody can afford one in the event of disaster they would be cheap like star trek this is so we can use space better think survival not money live to better oursevles
I love everything about this home! I love the concrete floors along with all of the wood. Just beautiful!
This is breath taking! I love it – would live here for sure! I wonder how much this would cost???
I like how each room differs from all the others, but then if you zoom out and look at it collectively, it’s one singular home design that stands out so much. Wow. Amazing house!