Thanks to Pinterest we now all have a way to keep track of inspiration photos, links of interest, passing image thoughts, and more. Prior to March 2010 though we had to use an RSS feed aggregate or browser bookmarks or (gasp!) just be comfortable with the knowledge that after an initial viewing of something we may never see it again. Such is the case for me when I came across Devon & Melissa’s tiny house in Alaska.
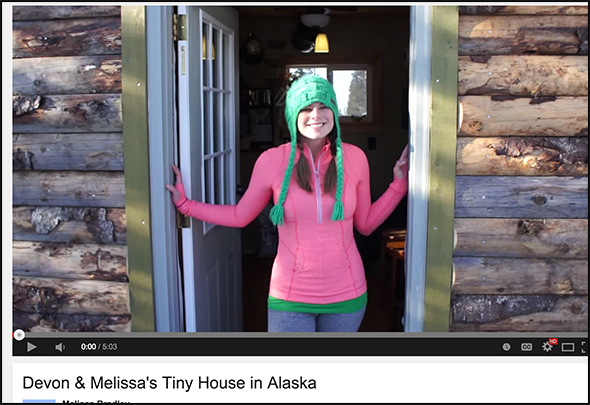 At just 168 sq.ft. this one room tiny house (seemingly NOT on a trailer) initially captured my attention as it was posted in 2011 which makes it a predecessor of the modern tiny house movement. Located somewhere east of Mount Foraker in the Denali National Park and Preserve area in the Alaskan Range. As Melissa welcomes us in she immediately notes that not only is the house small but also quite cozy. If the rough cut siding on the outside didn’t communicate ‘rustic cabin’ sufficiently the sparse details yet functional inclusions inside lent to her assessment. Cozy, it is.
At just 168 sq.ft. this one room tiny house (seemingly NOT on a trailer) initially captured my attention as it was posted in 2011 which makes it a predecessor of the modern tiny house movement. Located somewhere east of Mount Foraker in the Denali National Park and Preserve area in the Alaskan Range. As Melissa welcomes us in she immediately notes that not only is the house small but also quite cozy. If the rough cut siding on the outside didn’t communicate ‘rustic cabin’ sufficiently the sparse details yet functional inclusions inside lent to her assessment. Cozy, it is.
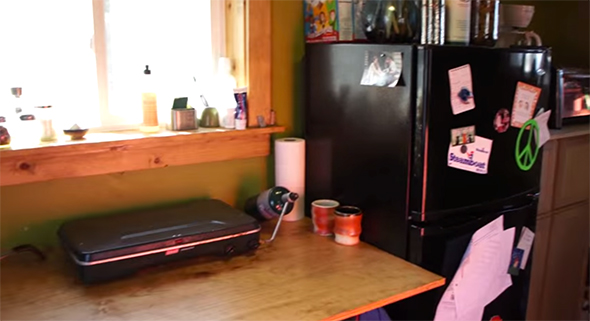 The kitchen has little more than a small fridge and a propane cooktop with a recent addition of some drawer units. The cooktop runs off a 1 lb. propane bottle and there is no sink evident so one is left assuming there is no running water or plumbing available in the tiny house. No matter though as at just 0:00:19 you see a blue water container which indicates a sort of grey water, off-the-grid, system.
The kitchen has little more than a small fridge and a propane cooktop with a recent addition of some drawer units. The cooktop runs off a 1 lb. propane bottle and there is no sink evident so one is left assuming there is no running water or plumbing available in the tiny house. No matter though as at just 0:00:19 you see a blue water container which indicates a sort of grey water, off-the-grid, system.
The shower system is quite crude in that it is little more than a circular frame that holds a net or shower curtain for privacy and to keep the water in with the downward runoff being collected in an aluminum water trough that – when not in use – hangs on the wall. The duo also seems to wash their faces, their hands, and take care of other hygiene needs right at the kitchen. This was always interesting to me because as we built our THOW we were often asked where we would brush our teeth even though we incorporated an oversized, double basin sink into our build. The last time I checked brushing teeth ends with “brush and spit.” Who cares what sort of vessel you spit into or if you even use a vessel at all! (NOTE: At 0:01:11 Melissa shows us the 5-gallon water bucket) Further down the wall is the rest of the “kitchen” which features an electric tea kettle, a toaster oven, a small microwave, and more storage.
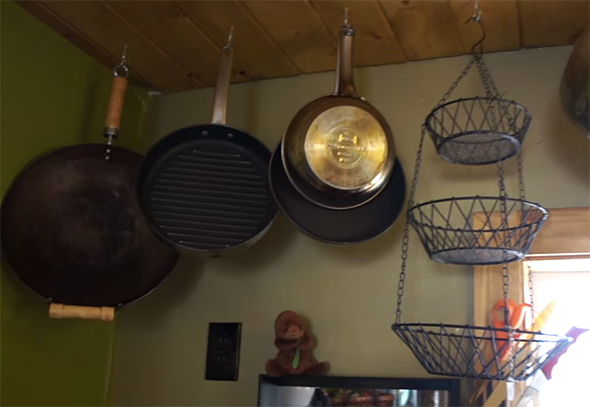 The pots hang from the ceiling as well as some other tools and knick knacks. The entire space reminds me of a birth in a boat or even just a great sheepherders wagon or something similar. The coziness, I think, comes from everything being within reach from one place.
The pots hang from the ceiling as well as some other tools and knick knacks. The entire space reminds me of a birth in a boat or even just a great sheepherders wagon or something similar. The coziness, I think, comes from everything being within reach from one place.
As the tour continues around the downstairs we see a countertop with stools which is presumably a spot to work and eat. Melissa points out it is a storage unit as well. We get our first glimpse at the stairs to the sleeping loft which is clearly used as a great dog bed. The footage even allows us to see that the walls are sheetrock and painted and that the windows are trimmed in pre-scrolled, DIY-type window trim.
The stairs are nothing fancy and, in fact, the rise is quite steep. However while being simple the stairs serve great double duty as storage areas for gear, shoes, and books. The steps are like a deep ladder that lead up to a nice sleeping loft that runs almost the same dimensions as the “downstairs” yet offers tremendous storage (through a closet rod, some storage boxes, etc) for both Melissa and Devon. The best part is yet to come though.
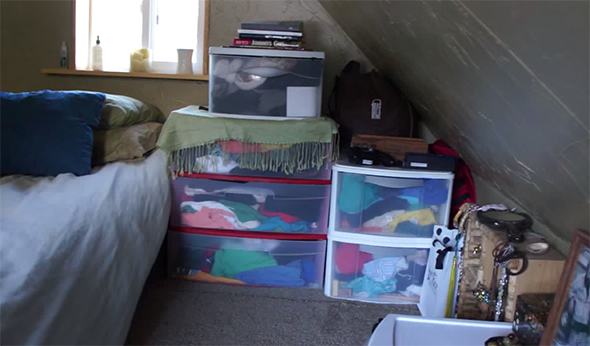 The mountains out the loft window! WOW! Now I remember why I mentally bookmarked this video in the first place.
The mountains out the loft window! WOW! Now I remember why I mentally bookmarked this video in the first place.
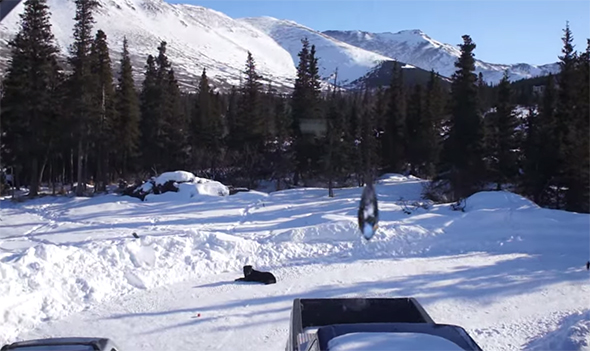 No spot goes unused in this tiny house. To view more and to hear just a couple minutes more about the tiny house you really owe it to yourself to visit Devon & Melissa’s tiny house in Alaska on YouTube.
No spot goes unused in this tiny house. To view more and to hear just a couple minutes more about the tiny house you really owe it to yourself to visit Devon & Melissa’s tiny house in Alaska on YouTube.
Your Turn!
- Would that view be enough to convince you to move to Alaska?
- Are your stairs pulling double duty or do they have designations?
“Thanks to Pinterest….” no doubt! I too remember seeing this couple’s cabin back when I first bought my own remote mountainside property. I loved how they were practical in their use of space, forgoing fancy for functional. All the beauty in the world was just steps away, outside.
It was homes like this, as well as The $50 and Up Underground Home book that got me started on my own journey. I am still working on my own Tiny Home, due to various reasons, but I got started a long time ago, and it’s kept me going through some tough mental time. I am now in the position to move into my TH this year, if I don’t break any bones! The property is close to being paid off, too.
Thanks for bringing this TH back to the public. Respect!
Parker
I find your story so inspiring! I hope you have completed your TH and wish you well. Enjoy your home and thanks for sharing your strength and perseverance! Blessings!
You can’t hear me but I’m hollering a resounding “YES!” to those mountains! I visited Alaska on a quasi road trip with my boyfriend a couple of years ago and it’s so amazing. The people are real and the way of life seems right in line with simplicity and, of course, living green. Cant wait to go back! On the stairs, just about to pick up my trailer so I haven’t started my build yet, but I’m planning on stairs and they will most indeed be pulling double duty. I’m hoping to add extra storage in the way of drawers and my larger-than-compact fridge will nestle under the tallest part. So exciting. Thanks for sharing!
Our stairs to our 5 foot high bed do double duty as part of an end table for the sofa. The table makes up the bottom two steps of the “ladder”; a bunk bed ladder is attached to the top of the end table, which has 4 heavy duty lockable casters. The entire contraption slides left and right along a conduit-and-rebar rail like that of an old fashioned library ladder. At night, the ladder is rolled to near the bed and the wheels locked. In the morning, after both if us get up, we roll the entire unit 2 feet to end up next to the sofa, and we have not only a place to put our morning coffee, but also storage. The end table, which we built out of 2x6s, has 2 storage areas and is especially useful for the iPad (top compartment) and for our shoes(bottom section).
Tiny/small cabin culture is a long time tradition in the north. The Yukon is full of them and people have been comfortably making their homes in log or stick shacks, wall tents, campers and trailers with a side shack for a wood stove and a host of other options for years. There are old houses in Whitehorse that started out as wall tents and were gradually floored, roofed over, walled in and added to. Seems like each generation likes to “discover” this for themselves.