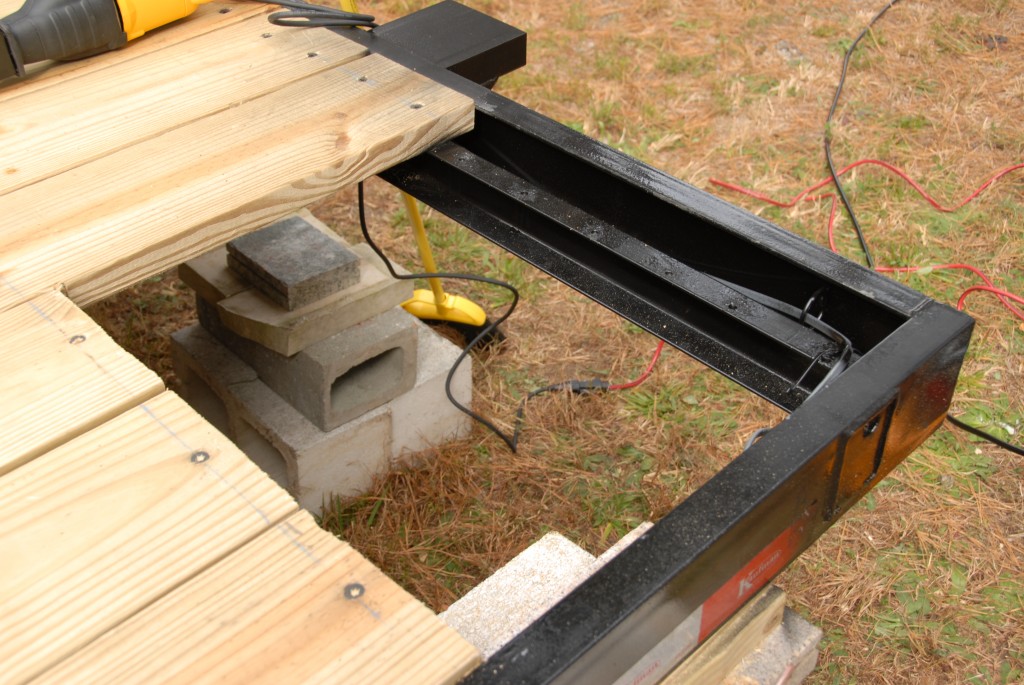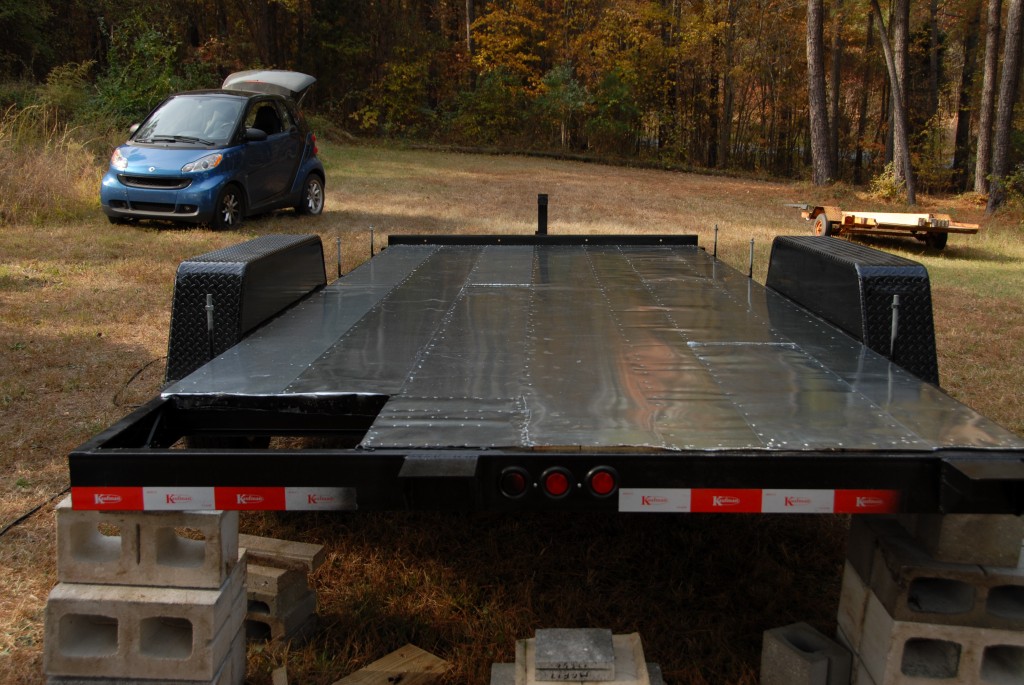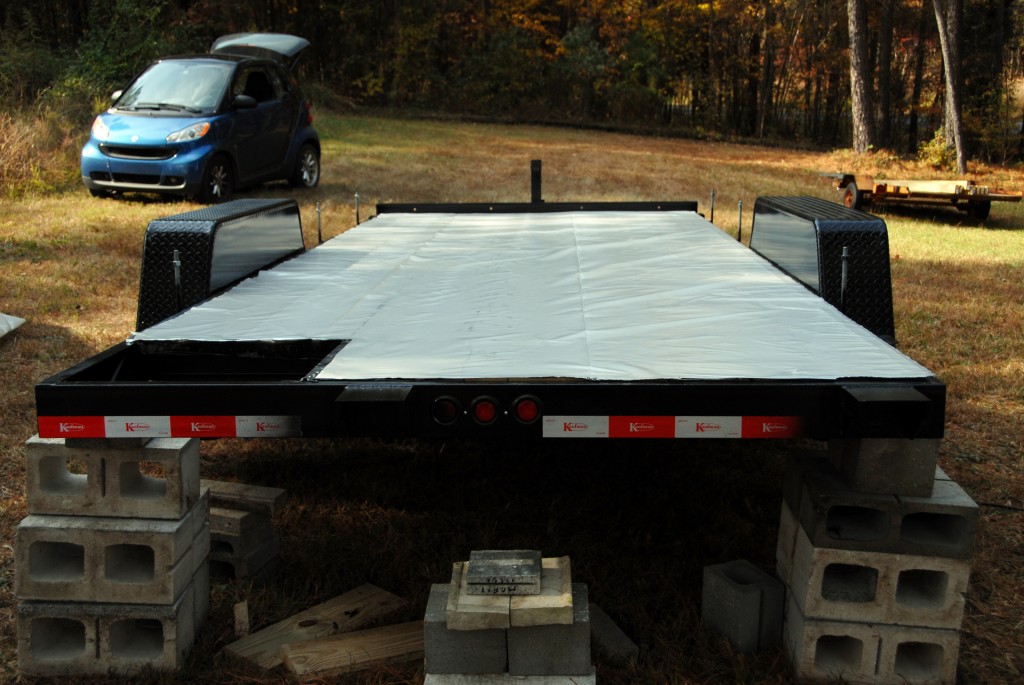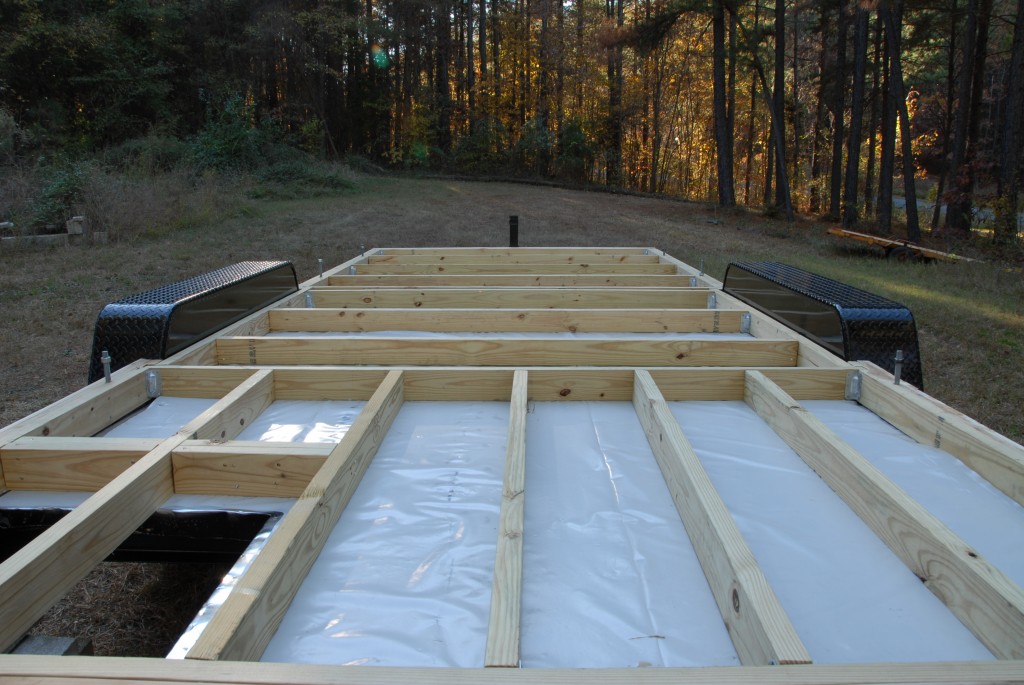After removing the boards for the deck of my house, I then flashed the whole surface of the trailer with galvanized metal flashing. This will prevent moisture from getting into the insulation and floor framing and prevent mice or road debris from entering into the undercarriage. I made sure to overlap the seams and then used flashing adhesive to seal it all up. The sheets then were secured using staples and the vapor barrier was placed on top of that.
It’s worth noting my approach to moisture when it comes to my Tiny House. I have several layers of redundancy to prevent moisture from becoming and issue. First is the fact that the trailer is inherently off the ground, this means that there is a good air flow to dry out any moisture that does make its way under the house. I plan to have a gravel pad to facilitate better drainage under where the house is parked. From there I have the trailer decking which is pressure treated. I think it is very unlikely that much water will be able to get up underneath the trailer other than if I were to drive it down a road after/during a rain shower. From there I have a sealed layer of galvanized metal flashing. This will prevent any water from entering an because its galvanized, it is well adapt at handling it if it does. On top of that is a sheet of 6mil vapor barrier. On top of that is my floor framing and insulation. The floor framing is also treated and the foam is closed cell so it will not absorb any moisture. All in all I think moisture isn’t going to be a huge issue because of the air flow, but if it does get in, there are multiple layers to handle it.
First step was to cut a hole for the tiny house deck. The decking of the actual trailer is treated lumber, to cut the hole I used a sawzall to make the cuts.
Then I attached galvanized flashing to the deck, being sure to overlap the seams and seal them with flashing adhesive.
Then I added a 6mil vapor barrier.
Finally all my floor framing (covered in depth in another post) is all treated lumber.




Hi Ryan,
Thanks for the post. Well done 🙂
It’s also a good idea to put some heavy duty plastic UNDER the home on top of the gravel bed to keep ground moisture from damaging the underside. Even with the gravel it will be damp enough to cause issues down the road. It’s the code here in AL now for all mobile homes along with a raised bed of well-drained material for the home to sit on. We also do this with our portable buildings on our homestead.
Of course this is not necessary in dry land areas.
So they apply it to the underside of the trailer of lay it on the ground?
Laid on the ground – so that water vapor from the ground is blocked (at least to some degree)from migrating upward and condensing underfloor. The same principal is used in standard houses when a plastic vapor barrier is installed on the ground over a gravel base, and/or underneath a concrete slab before it is poured.
Looks great Ryan, love getting to watch your progress!
Thanks, more to come!
Very interested in watching the building progress! Great job!
Thanks!
Did you use galvanized roofing nails to fasten metal to floor?- Or? Thanks much
I just used hot dipped galvanized staples to hold it in place. I also used metal flashing glue to do the edges. The flashing is sandwiched between the trailer decking and the floor framing so even without fasteners I don’t think it would go anywhere. the staples were about 1 inch long and 1/3 inch wide. Air powered staple guns are your friends 🙂
Just curious: Why did you not flash the underside of the support deck?
You could have fully enclosed the entire wood structure.
I was also thinking about this. Then the trailer decking could be removed, and the flooring frame could be built within the frame of the trailer. Saving a few inches of hight that could be utilized internally. Would be interested to hear comment and input on this to see if there are any holes in my thinking before I spend the time and cash on a flawed plan. Last thing I/we would want to do is mess up the base structure. No turning back there haha.
Thanks.
Hi as a builder I try to understand what purpose the metal flashing serves. Debris will be stopped by the wooden base floor. Water will be stopped by the vapor sheeting. The glued metal flashing does not pass vapor. On top of that a vapor (damp open) sheeting? So where is the vapor coming from or going to? I think the metal flashing might be overdone, just adding to work, costs and weight.
I’m also a Carpenter/Builder and agree with Joost. The flashing is an unnecessary step, expense, and weight. Flashing is for dealing with running or standing water, like on a roof. Any moisture under your trailer will be easily blocked by Vapor Barrier, that’s exactly what it’s designed to do, be a barrier to water vapor. As for mice and insects, they’ll just find another weak point to get in if they’re intent on setting up shop in your home. Also as someone else above mentioned, VB on the ground, if you’re in an area with moist soil, is worth the investment. putting it on the underside of the trailer will trap moisture between the two layers of VB, not allowing the PT trailer decking to breathe and will encourage rot over time.
Newbie here…I am also questioning the many layers to the trailer/undercarriage. I have lived in a 14’X70′ mobile home with no cement pad under. The underside has the metal framing/2×6″ joists,batt insulation between and 3/4″ particle board as the subfloor and all is lined underneath with a heavy cloth/plastic. I have not had any problems with water or moisture as it sit in the same place, is not used as a travel trailer. I used foam insulation (like great stuff in a can)around all my electrical and plumbing holes and have not had any problems with mice or insects entering. Love the idea of downsizing and living a simpler lifestyle. I had added 512 sq. ft.onto my 14×70 mobile home not including the porches or cover patio and cement walks. Also gave it a new shingled roof/with a good pitch and 8″ overhang. Looking forward to living in a tiny house on wheels and will take any advice from all you experienced people. Love these posts! oh…another thing, when I built my hen house I also used foam insulation in the roof between the plywood and rafter boards around the edges/eaves. Did a great job of blocking out the draft as well.
For the VB i used the blue roof underlay that cannot be destroyed unless really abused. I comes in 4′ wide rolls and when overlapped sealed with roof mastic. Another advantage is that it self seals were nails or screws penetrate it.
I’m curious, what kind of trailer are you using? It looks like a “car hauler”. What is the weight rating (GVW) of the trailer, and what is the typical weight of a finished tiny home? Most of these trailers I’m familiar with are rated for ~7000 lbs. Subtract say 2000 lbs for the trailer and you don’t have a lot of capacity left. I would think it would be very easy to exceed 5000 lbs for a house.
So quick question, why was the one area left open on the deck? To what purpose is that for, a porch or a shower above it?
Thanks!
Why the different direction of what looks to be 2×4 joist?
How are they anchored in place on the decking?
Is it really necessary for all the layers for the construction of the undercarriage?
What is the height of the trailer floor bed from the ground? In other words typically how much height needs to be subtracted from the overall height if you were building it for the maximum 13.5′ allowed?
Does the wheels/fender measurement from the end of the trailer differ with the length of trailer?
The reason for the flashing material is to stop rodents and such from chewing into to subfloor insulation.
why did you cut out for the tiny house deck??
What purpose does the decking serve? Why not cover the bottom of the frame with sheet metal or aluminum sealed with automotive forma gasket sealant or silicone sealant. One could also coat the floor joists and subfloor bottom with the product used on pickup truck beds that is painted and rolled on with paint roller. Or their is another product to renew deck boards ,that is also rolled on and coats with thick coat. Both are impervious to just about everything. If this works it sure would leave a lot more room for insulation. Of course the sheetmetal would have to go on last, but it could all be pre-installed as first step, then removed for build.
The open portion is for a porch. You want water to be able to drain as it is exposed to the elements.
i think the flashing is overkill to, regular manufactured homes built to last 50 years just use a woven mat material to keep critters out, with the vapor barrier on top, any moisture that might get in subfloor cant then escape, and i think the flashing could sweat creating condensation in floor and now the air cant help get rid of it, i know the woods treated and isulation in inpervious, but damp stagnant anything is so bad over time, id perforate flashing, just do it so water from occasional traveling wont get in that way
Hey! I am enjoying your posts!
I wanted to know how wide is the wood flooring? I noticed it does not extend to the edge of the wheels so it couldn’t be 8’5″, right? So what does that make the interior measurement after the 2×4 walls?
Many of your questions are on his website. For instance:
The trailer is a 18′ utility trailer, its a 8,000 GWVR made by Kaufman trailers. Between the fenders it is 82.5 inches
Just started my tiny home, 8×12. I’m going to skip the metal step, just use treated lumber and vapor barrier over the top the build up from there. Rodents? Just have a couple outdoor cats 🙂
Hey Ryan! I have some doubts about the wheels..do they tolerate the weight of the construction, or do they need any support? Another question what to do in case they damage? Thankss!!
What’s up every one, here every one is sharing these kinds of know-how, therefore
it’s good to read this webpage, and I used to visit this
web site every day.
Can non treated lumber be used that is painted with exterior paint for protection