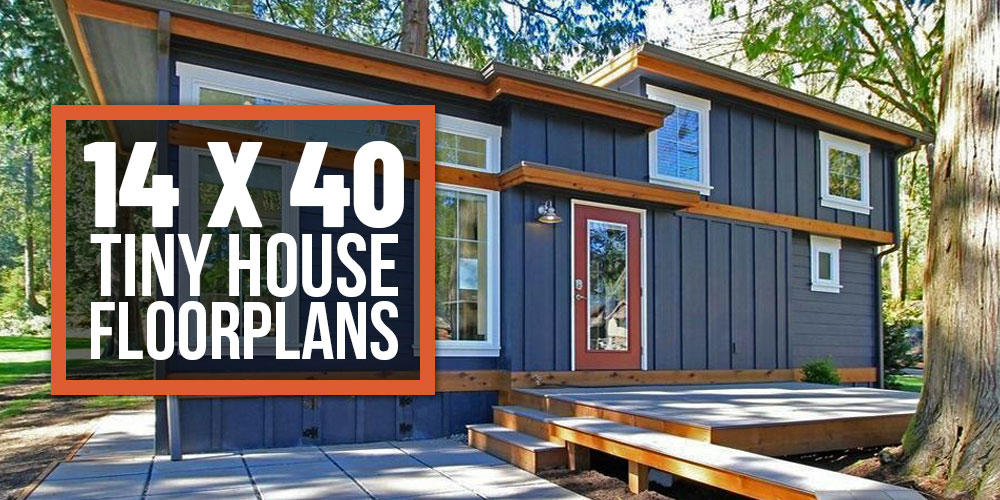
NAVIGATION
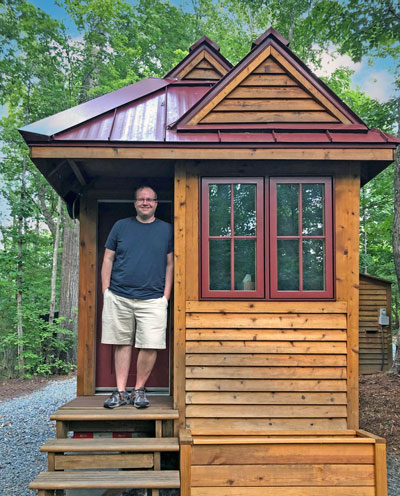
Hi, I’m Ryan
I built my own tiny house over a decade ago, and I’ve helped build many more tiny houses of different sizes since then. I love pushing the boundaries of tiny living with 14 x 40 tiny houses and the endless opportunities they pose.

From angular, Scandinavian-style spaces to supersized sheds to quaint cottages—a 14 x 40 tiny house has the square footage to take on multiple forms. I think of homes this size as a template for melding your creativity and priorities.
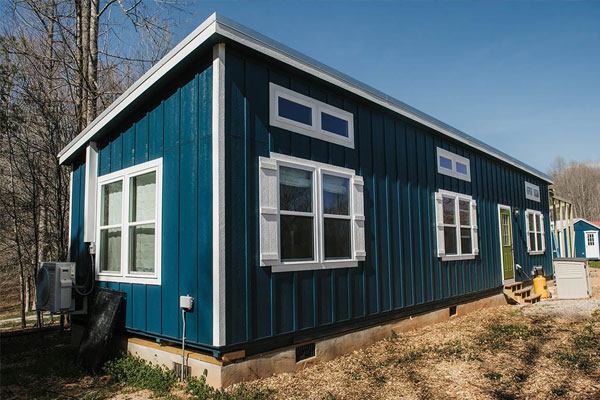
14 x 40 Tiny House Floor Plans

I’ve noticed that since these are homes with a large, stable footprint, building high is easily managed. Whether this means adding a sleeping loft or two — or even a second floor — is up to you.
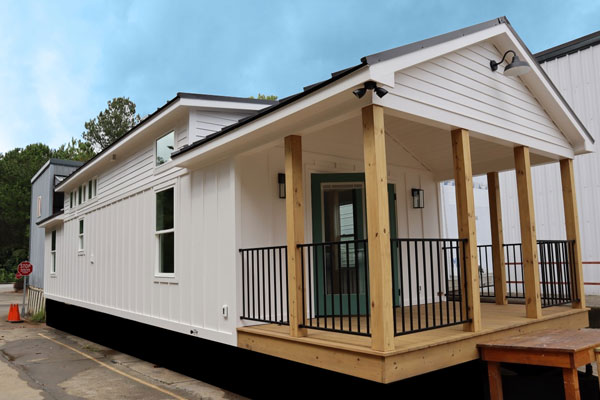
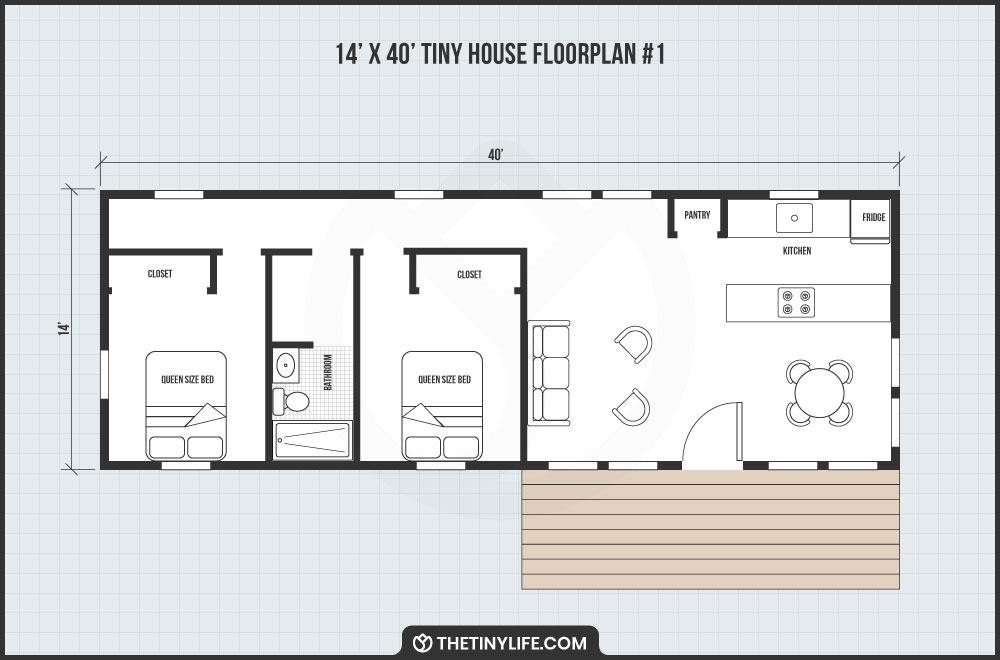
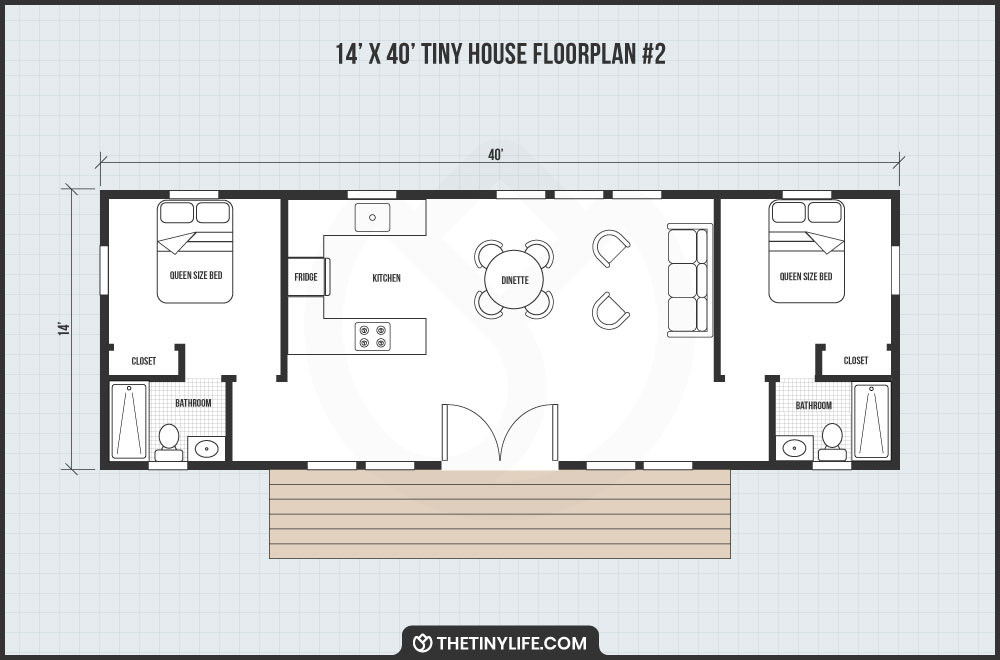
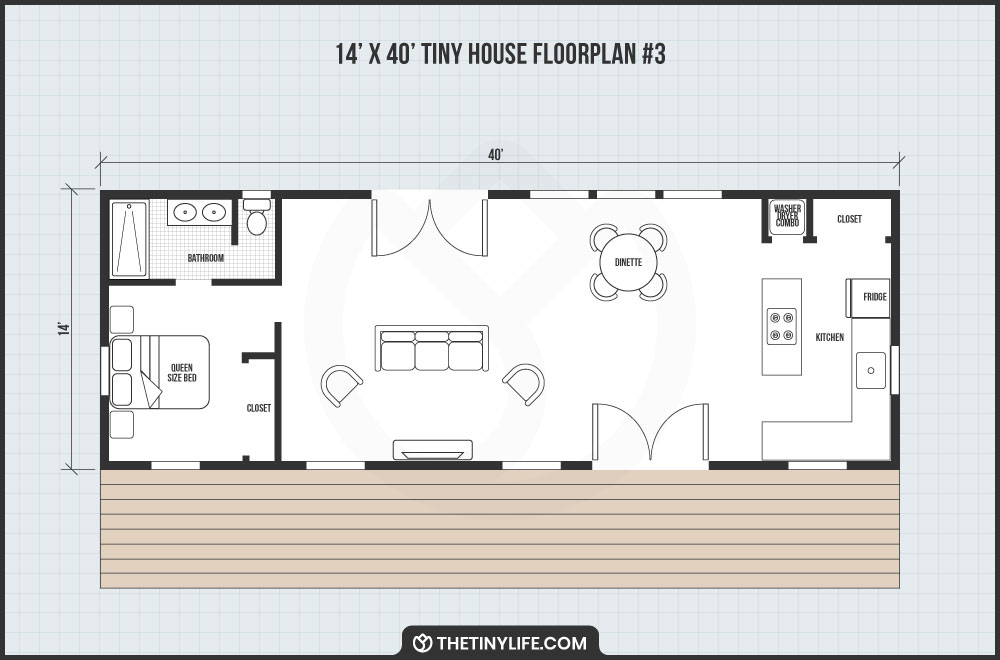
14 x 40 Tiny House Designs

14 x 40 tiny homes are big enough for sizable kitchens, roomy living areas, and even a bookshelf or two. That doesn’t mean that design choices don’t need to be carefully considered. When designing a 14 x 40 tiny home, I recommend taking stock of your priorities before diving into a floor plan.
Think about what you’ll be doing in the space. I’ve found that creating an outdoor living area is just as important as what’s on the inside. When thoughtfully considered, it’s possible to configure space outdoors that can be used for most of the year.
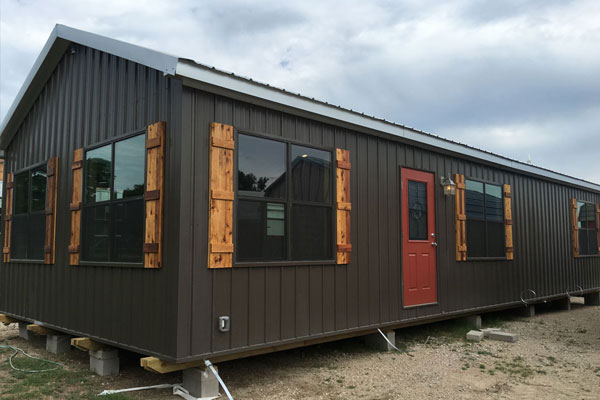
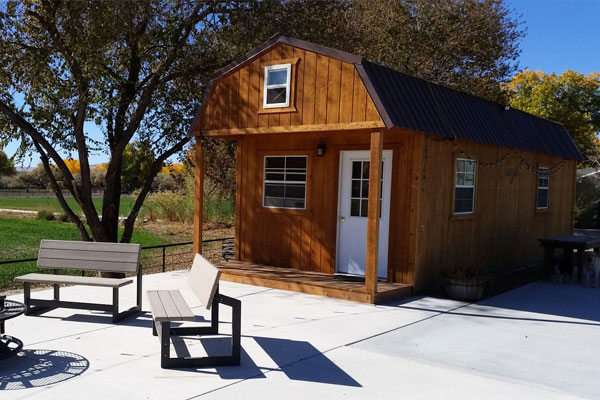
Tiny homes of this size can be a palette for adornments like shutters and awnings, the little things that help make a house a home, though many appreciate an industrial-looking simplicity — which also helps you stay on budget.
14 x 40 Tiny House Interior Photos

The increased space for windows in a 14 x 40 tiny home means light and air can flow freely — and you’ll have a great view of the outdoors. For this reason, many tiny homes utilize neutral colors and patterns to keep the inside from feeling too “busy.”
While it might not be the most fun part of a home, going larger on your tiny home footprint means that you have the flexibility to be a little more spacious when designing functional spaces, like the bathroom.
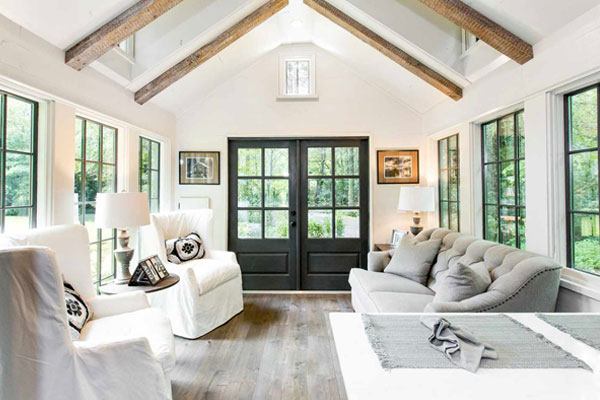
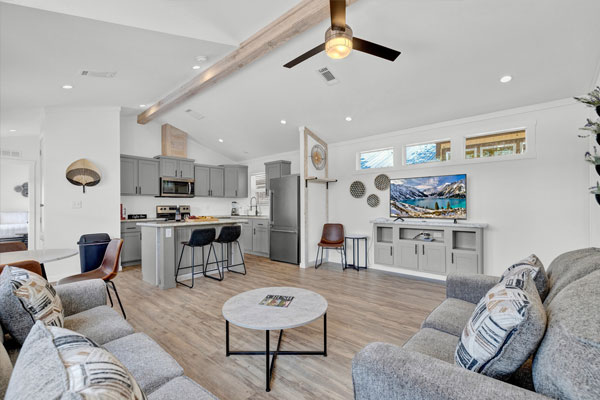
Cost Of A 14 x 40 Tiny Home On Wheels

These affordable mini homes are ideal for a couple in need of space to work, or a family who wants to put the rest of their land to different use, such as homesteading.
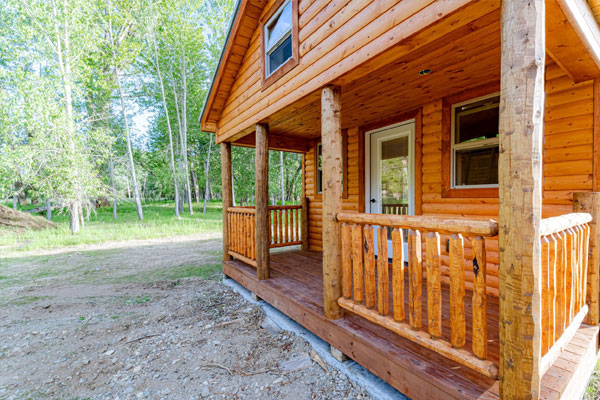
Where To Buy 14 x 40 Tiny Houses

When you’ve decided that this is the size for you, it’s time to find a builder to turn your blueprints into brilliant reality. Or you could do what I did and build it yourself, either because you have the expertise or want to learn as you go.
UNITED STATES: STATE-BY-STATE
Alaska
Arizona
Arkansas
California
Colorado
Connecticut
Delaware
Florida
Georgia
Hawaii
Idaho
Illinois
Iowa
Kansas
Kentucky
Louisiana
Maine
Maryland
Massachusetts
Michigan
Minnesota
Mississippi
Missouri
Montana
Nevada
New Hampshire
New Jersey
New Mexico
New York
North Carolina
North Dakota
Ohio
Oklahoma
Oregon
Pennsylvania
Rhode Island
South Dakota
Tennessee
Texas
Utah
Vermont
Virginia
Washington
West Virginia
Wisconsin
Wyoming
Washington D.C.
TINY HOUSE BUILDERS BY COUNTRY
14 x 40 Tiny Home Final Thoughts

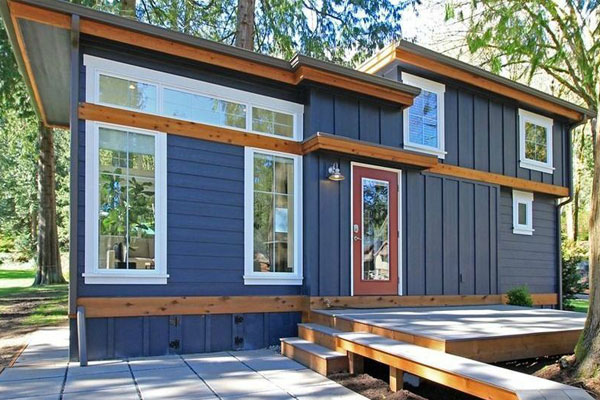
Your Turn!
- Do you tend to prefer the rustic look of wood and natural materials, or a façade of durable metal?
- How can you integrate the landscape around your 14 x 40 home to extend your living space?
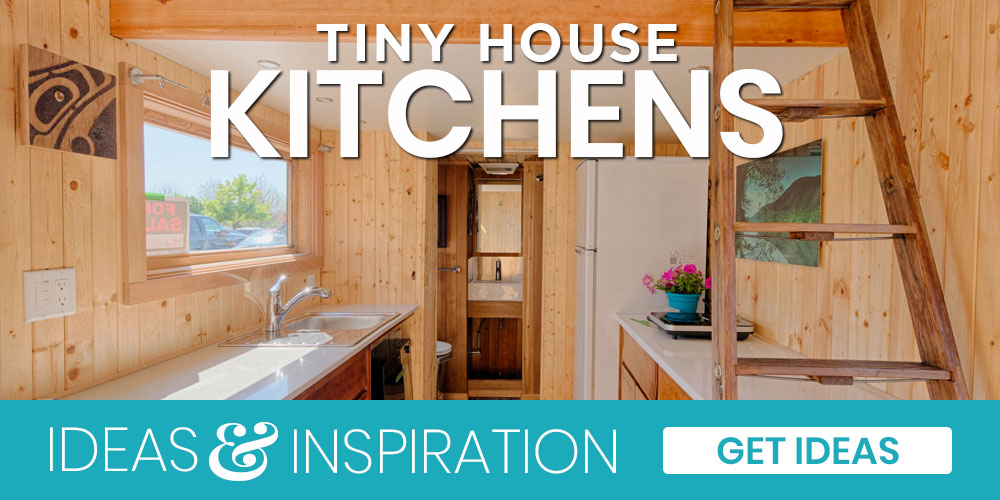
I am interested in the 14x 40 two bedroom option or layout number 2 Can someone please provide me with more information?
Thanks.
Can you please send me information on your prefab homes?