On November 2, 2013 we first talked about Paul’s Wofati and its permaculture design and building standards. But who is Paul?
Paul Wheaton is a contemporary permaculture theorist, master gardener, software engineer, and disciple of natural agriculturist Sepp Holzer. Geoff Lawton has called Paul Wheaton “The Duke of Permaculture” for being known as the founder of websites forums, articles,videos and podcasts such as Permies.com which is believed to be the largest website devoted to permaculture. And that is where the Wofati was found.
So is this house a log cabin? Is it a turf shed? Is it a earth berm? And why all the trees scattered about? Just imagine living in something that looks like a log cabin from the inside, but:
- it has more light
- it doesn’t need heat or A/C
- it is three times faster to build
- it costs about five times less
In the fall of 1970, Mike Oehler lived in a run down shack and constantly struggled to stay warm. During the winter he spent an enormous amount of time crafting better designs and calculating heat efficiency. He also had a goal of keeping material costs low. That next spring he did just that and built a home in 1971 for just $50. The initial home was just 120 sq.ft. (one of the only existing photos of that first build is shown below, taken with natural light)
Mike’s design – which heavily influences Paul Wheaton – eliminates many of the complexities of conventional, sticks ‘n bricks construction. Basically, Mike’s design is a pole structure with a green roof. A green roof is usally more expensive than a conventional roof, but, if you can follow one simple design principle, you can dramatically cut the costs of the whole structure! The one simple design principle is:
Every drop of rain must always have a complete downhill soil path. Encountering the edge of the roof is not okay.
Last we left the Wofati at Wheaton Laboratories it was being framed out using just natural logs.
Since then quite a bit of work has been done including bringing up dirt to the top of the house, cobbing up gaps in the logs, building out a kitchen and main living space, and adding the green roof.
At the current time the owners/builders of the home are living in it in Missoula, Montana and documenting interior (and some exterior) temps over the winter. They are living without a centralized heat source but rather a localized heater combined with the body heat of three adults and heat “storage” from the actual home. The dialogue around this method is intense and can be found over at permies.com. The build will continue after winter and more photos will be added. Stay tuned for a third update as information becomes available.
Your Turn!
- Have you experienced permaculture first hand?
- Would you live in a berm-style home?
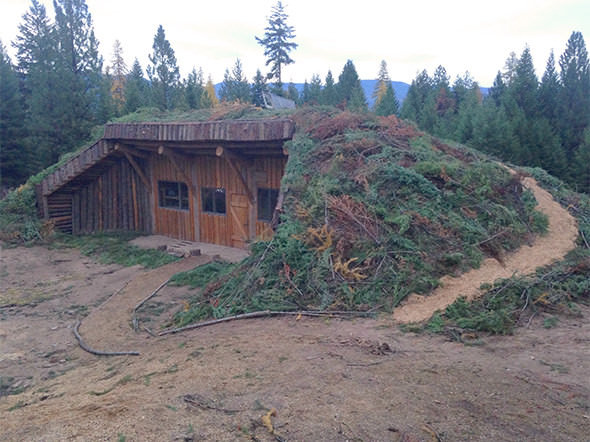
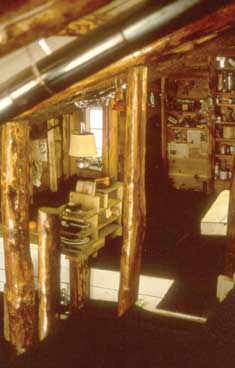

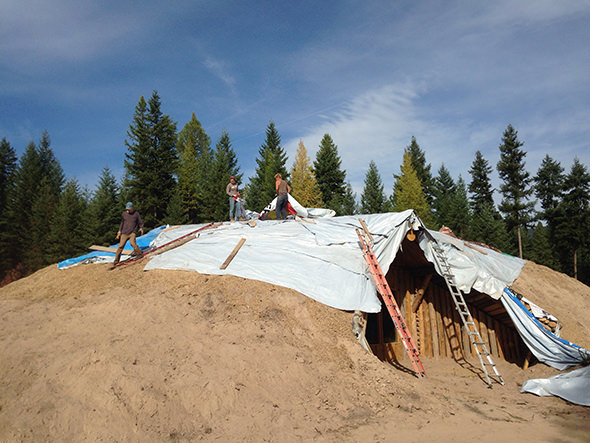
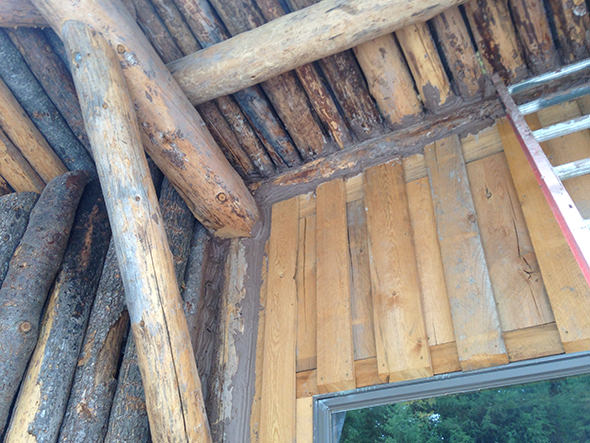
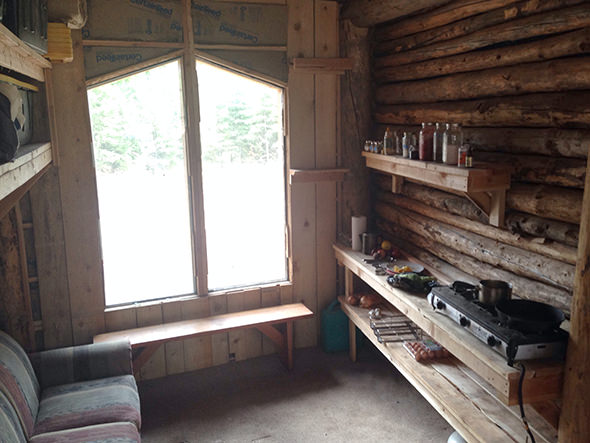
Gil,
I do agree with you that people should do their research. In some of his podcasts, he has discussed his side of the Reddit squabbles.
For my personal taste he has a lot to say. At the very least he will always make you think.
Never mind Reddit.. all you have to look towards is Paul’s own website and it’s ridiculous rules to see his true colours. Authoritative is the understatement of the day. Who bans people from a website for not using “real sounding” names and does not allow “scream names” to be used ? Anonymity is a large part of what makes the internet the powerful info tool it is.. too bad Paul is toi fatheaded to realize this.
Anonymity is also a large part of the internet’s problem. If you don’t have the courage and conviction to speak using your real name, then maybe you should not post at all.
It’s really none of your F’N business what or why people want their privacy !!!
In America we still have that RIGHT !!
When someone is a stranger, there can be danger, and that reason enough !
Trying to shame someone by saying they don’t have courage is a disgraceful action… there’s NO honor in it. It says a lot about ANYONE that would attempt to make someone to do anything that they’re not yet comfortable with.
as true as that may be (in principal, as in 2020 it seems to be a dying concept) its ALSO his right to not associate with those who will not/cannot use what he deems is a “real/acceptable name” … you have to bare in mind, you came to HIS site, or HIS postings not the other way around.. so, freedom of choice is important yes, but your right to choose doesnt trump his.. just a thought
edit.. that would be “screen names” lol
He doesn’t have to leave real names. I appreciate him sharing what he has done. Until now I thought you had to build shelters like this in an existing hill side. Now that I’ve seen his work I have the confidence to build my food storage above ground using the earthen dirt to insulate it. Nice job!
You preserve food in a cool/cold environment. That’s what you’ll get because there is NO insulation in this under dirt log cabin. Don’t let that “localized heater” go out. How tight do three human bodies have to be to stay warm?
A very efficient looking design. Just don’t say it doesn’t need heat when you describe the use of a “localized”
heater. In a cold climate it is great to minimize the amount of supplemental heat required. It is misleading
to tell people you don’t need any…
I realize this comment is from 2014 but, for anyone else reading this, my understanding is that he needed the heater during construction but while someone was actively living there, *before* he had finished adding the thermal mass of dirt around the house and before he put in the waterproof layer. (Rainwater carries away the accumulated heat, or adds unwanted heat.) When it’s done though, and with enough dirt for “annualized thermal inertia”, apparently you literally won’t need heat at all. It’ll be interesting to see, I think it’s still being worked on?
Rainwater adds unwanted heat ? Annualized thermal inertia ? Apparently you literally won’t need heat, or logic, or common sense…
This is my dream to live in a hobbit like home. Cool ideas and thank you, Paul, for your work. Focus on the product and don’t make ad hominem attacks on Paul. He’s got a strong personality but he brings a lot of good ideas to the table. What do you bring to the table?
“Passive Annual Heat Storage, Improving the design of earth shelters” authored by John Hait has some science behind it. The book is out of print. Paul Wheaton has used the umbrella concept from Hait’s book but but has completely left the insulation component out of it. He leans heavily on Oehler’s concept that the earth is adequate enough without insulation. I also noticed no attention paid to the earth tubes Hait designed and described in detail in his book. The earth tubes pump heat into the surrounding earth in warm weather. I don’t know why Paul Wheaton ignores this critical element to heating a subterranean structure. My guess and it is only a guess is that there are no good examples out there readily available to the public. Hait’s model likely never took off because of the extreme care needed in constructing the insulated umbrella and earth tubes. Since Paul Wheaton is not gushing about the warmth emanating from his “wofati” you can bet the structure does not provide reasonable heat without some supplemental source like a…. woodstove.
Yep, ‘Passive Annual Heat Storage’ is the way to go. If you remove heating and cooling from the equation going ‘off grid’ is very simple. If someone has an example of a small shelter built this way please list it.
I remember, as a child, my parents had a root cellar. It was attached to the house, but during the winter it wasn’t as warm as the rest of the house but kept above freezing. It stayed cool in the summer also. When we asked about it Not freezing we were told that it was because the earth had a way of keeping the heat in during winter and cool during summer. The root cellar with one person working during winter was cold like a refrigerator, but when my mom would send three of is girls down to straighten empty jars and condense for shelf space it was comfortable. I could see where a heat sorce would not be necessary, but could be supplied through a wood stove or hearth for cooking meals. Many of the pot belly stoves double dip as heat providers during extreme weather conditions. My parents lived in the southwest corner of Wisconsin.
I built a home using passive annual heat storage after seeing John Hait’s article in Popular Science magazine then buying his book. I have lived year around in my PAHS home for over 22 years in Montana and use a half cord of wood per year, but used some small electric heaters, when the overnight temperature drops below 66 at night. Generally, the home “floats” between 65 and 75 degrees depending on the season. The insulation umbrella is the key for these type of earth sheltered homes.
I would love to pick your brain on the details of your build. These sorts of projects are immense and so, we best be correct. Just reading so many “troll’s hunches about designs in theory” at any time in life, let alone my age, is hardly good enough.
on its own, it would be an “adequate” warm place.. and WITH a “woodstove” (something many off grid or remote use every year btw, myself included.. all my heating and cooking is done with a woodstove) …the added heat would make that place very toasty even in the middle of a snowstorm..
I agree completely with Tom. I have the Annual Passive Heat Storage book by Hait & am still hoping to use the concept in tandem with the advanced massive masonry “rocket stove” concept being fostered at The Endeavour Centre in Ontario.
I have quite a bit of experience with earth-tempered structures & let me tell you 50-55 degree earth temps are NOT comfortable- Root crops love that temperature, humans, not so much. True one needs little insulation in addition to reach comfort, but the structure is constantly taking away heat, nice in sunny summer but not in winter.
I see no reason to do a berm structure in temperate climes without adding insulation other than the cost of doing so and needing to do it in a manner that the earth-berb weight doesn’t compress the insulation. Adding heat pipes before building & making sure the rain-hat is keeping the mound dry, would allow the mound over time to have greater than 50-55 ambient temperature.
Also getting light from 2 directions and having adequate ventilation are challenges for a facing one-direction structure.
I only have one word:… bugs.
I can see a problem with this cabin being bermed in like this. The weight of the earth will put a lot of strain on the underlying structure. Usually the walls of such buildings have to be very thick and sturdy, as well as be kept dry to avoid rot that could come from the moistened soil. If the soil above and in back of this house gets wet, it will be enormously heavy, even if the water doesn’t penetrate into the building. I don’t know what the tree-branch layer is supposed to do – shield the berm from water? Dead branches will just break down to FORM more dirt, and if the layer is supposed to dispel the water, it will need to be repeatedly covered with new branches. I would think that is not good for the surrounding forest!
A better design is the earthship berming, where a back wall is constructed of tires packed full with dirt and layered as one would do bricks. This thick kind of wall can take the pressure of a mound of dirt packed against it. The side where the tire wall forms the back wall is usually plastered over to seal it.
I frankly would stay out of this building, for fear that it will eventually collapse.
No water. Paul wisely utilized poly-what-the-lene tarps to shed water. And his wofati is clearly defined by water shedding. Do the diligence!
I would encourage you to check the extensive design planning that goes into Paul’s wofati designs and builds, including the threads on actually living in them through a Montana winter, etc. as Paul is an career innovator/engineer, these are not simply thrown together, but have much input on permies threads from similar minds.
Mike Oehler’s original design is still intact, and as far as I know, still being lived in, although not by Mike himself, who has gone on to build another larger home on his land.
thanks for the article Andrew!
as someone who has been signed up to the permies forums for a couple of years, I’d like to add to the commentary here.
yes, Paul Wheaton’s forums have rules, and while I don’t always agree with every opinion Paul puts forward, I DO agree that “his forum, his rules” is fair. plenty of places to post on the internet, and if one doesn’t agree with the posting rules on permies, find a space more in line with your mindset!
I read & post on some forums that have been completely taken over by flaming, infighting and just plain ole boring trollage. if you’re not into the daily pissing contest, you tend to drop in less frequently. that’s just not the case at permies, where there are literally hundreds of threaded topics to inform and entertain the readers and posters.
Paul Wheaton has his perspective on his reality, and we each have our own – either find a similar, or find a place to argue. the internet has something for everyone. . .
oh, and those wofati’s have updates – including plans for rocket mass heater, etc. it’s an ongoing experiment, that’s why Paul refers to his land as “the lab” – AND if you’re into RMH, Ernie and Erica Wisner are sharing plans and information right now, preparing for a kickstarter soon!
while perhaps not applicable to a mobile tiny house, these are perfect for “landed” ones!
@BARB wld u like to buy a vowl?
Would like to build tiny house on my land in western maine. Temps often to minus 20. on crooked river. Would like fUll basement for food storage and batteries for solar. Intend to have ususal large garden and chickens,screen porch and front deck. Wood heat.i am 70. And single. Can be done for 10K. Composting toilet.
mike from the other coast: plan as follows , everything that
can provide and store heat needs to do more than one thing. example plant trees so cold winds do not blow towards doors and windows. functional insulating shudders also work as small solar panels if directing ligt to them is possible. get the idea?
A brief example of the “Wheaton Factor” when dealing with permies.com forums:
In generating a discussion, memes were asked what their superpowers are. Regulars chimed in with an array of responses from ordinary natural talents to pagan superstitions. I jumped in proclaiming Jesus Christ as my Lord and Savior and so, my true super-natural power.
My post was deleted and I was directed to “the cider press forum,” a place for religious wing nuts and whatever to-do’s with spirits.
My post was as welcomed as Paul the Apostle showing up at a “Burning Man Festival.” The pagans didn’t skip a beat.
What is the recommended square foot of these homes. I would like a tiny home of 550 sq ft.
I don’t know if there is a min or max, but I do remember reading a figure that related the size of the thermal mass to the square footage of the home. So for some X square footage, you’d need approximately Y thermal mass. Sorry I can’t be of more help!
Bitte um mehr Information,Lg. Mayer
Yes, I have carved out a East, south facing ledge. We have some bad southwest winds and this design would be perfect.
I would like to do this I don’t have alot of money I’m by myself I live on soc sec I have a decent income I would really like to try this I need someone that has done it and knows how to start and finish if you can give me any help that would be very much appreciated I live in northern California I have the land but I don’t have the resources as contractors or the polls are wood and stuff like that I’m 62 years old and I could really use your help willing to pay everything I can and not being debt thank you for your time I really like your plans and how you built and what you build
Built something similar in the early 1980s …basically a 24×40 pole building..posts and roof trusses 4ft o.c. Exterior walls were treated t&g 2x6s..metal roof on 2×4 purlins. Backfilled with gravel up to 16in of eaves in the rear, and up to windowsills in south front. Fiberglass batts in walls..cellulose in ceiling. Paving brick floor…fixed-windows all across south side (I later removed half of them to reduce over-heating..made roll-up window-quilts for nights and used them as awnings in the summer). I had to build this quickly, with no power tools..(family living temporarily in a tent). Total cost $8000 inc. excavation. Averaged 1 cord wood per winter with small Jotul stove (in central Ohio). Small solar/wind 12v electric system for lights and TV.
I would live in a berm home if it was given to me.
This is Fantastic !
Real interesting