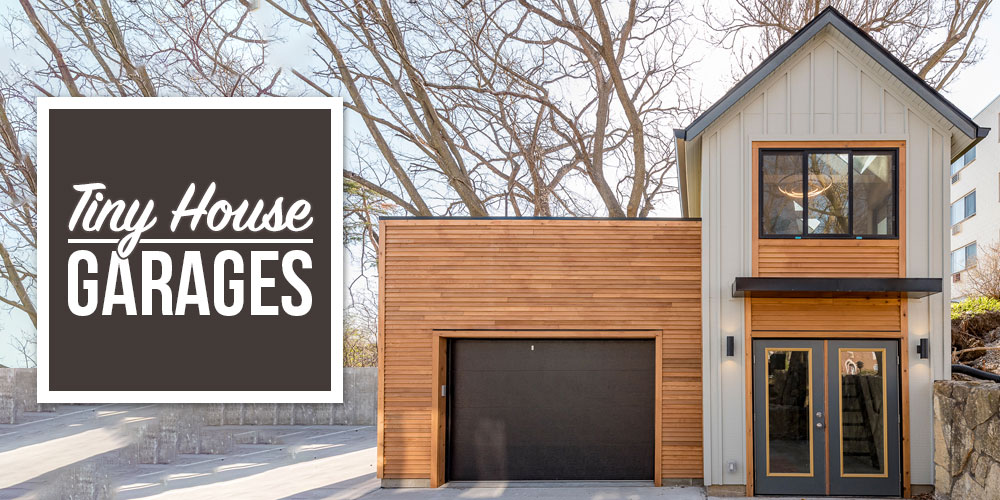
NAVIGATION
For some, this might mean a tiny house garage is a good idea to provide shelter from the elements for your car or to give a little extra storage space for large items you don’t want cluttering your tiny home. That said, adding a garage to a tiny house raises lots of concerns about practicality, design, and cost, so I’d like to answer some questions for you.
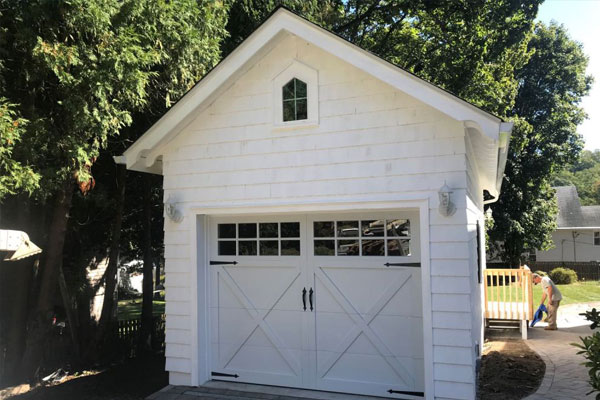
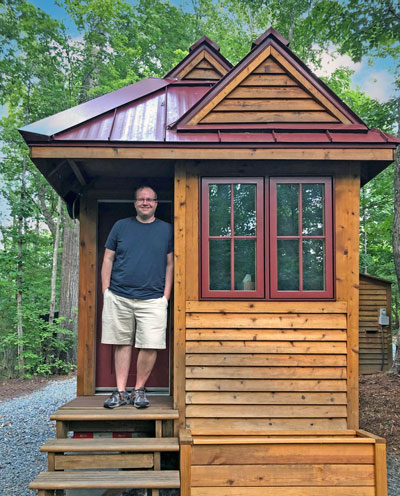
Hi, I’m Ryan
I’ve been living in a tiny home since 2012, so I’ve become pretty good at making room for what’s important in my life and downsizing to reduce clutter — but a little extra storage never hurts.

Is It Possible To Have A Tiny House With A Garage?

While adding onto your structure will change the cost, space, and dimensions of your design, you can still have a tiny house with a garage. You’ll want to be aware of the local laws for how big a tiny house can be, but many tiny homeowners opt for designing and building a small house with a garage for the added space and storage.
Why Have A Tiny Home With A Garage?

Even if you like living with fewer possessions like I do, a garage gives you some extra space and a secure place to store and care for larger, bulkier items. This is especially true if you have hobbies or DIY projects that require bigger pieces of equipment and supplies.
Establishing why you need a garage for your tiny home is a crucial step in deciding whether it’s a non-negotiable for you, so take some time to think about what your goals are and what you absolutely need to keep in the garage.
Common Items Stored In A Tiny House Garage
- Camping equipment
- Outdoor furniture (winter storage)
- Sports equipment
- Gardening supplies
- Lawn-care equipment
- Vehicles
- Car and house maintenance supplies
- Kayaks, canoes, or small boats
- Bikes
- Tools
Things To Consider Before Planning On A Tiny House Garage
No matter how convenient it can be to have a garage, there are likely going to be a few hurdles to clear during the design and building process. Essentially, it boils down to two key considerations that will help you make an informed decision.
Does adding a tiny house garage fit into your budget? At the end of the day, adding a garage to your tiny house is going to increase the overall cost and time of your build. But if you’ve got the extra cash and hours in your budget, go for it!
Do you have enough land? A garage will change the floorplan design and dimensions of your tiny home. And whether you decide to attach your garage to the side of your tiny home or go with a detached garage style, you’ll need more land to accommodate your addition.
Types of Tiny House Garages

While you can get creative with the way you fit your garage into your tiny house design, there are really two primary ways to go about it — either an attached or detached garage. There are some perks and pitfalls to both designs, but either one will give you storage and accessibility you need.
A Tiny House With An Attached Garage
Tiny homes with attached garages are generally built with the garage underneath a living area or attached to the side of the home. While bulkier than traditional tiny house floorplans, these homes still look simple and welcoming when designed well, giving you plenty of curb appeal.
 The upfront cost of this design will be higher than building a more traditional tiny home, but it will save time and money if you build both at once instead of building a separate garage later. You can estimate that your garage will cost an extra $160 per square foot, depending on your materials.
The upfront cost of this design will be higher than building a more traditional tiny home, but it will save time and money if you build both at once instead of building a separate garage later. You can estimate that your garage will cost an extra $160 per square foot, depending on your materials.
A single-car garage will add around 240 square feet to your floorplan, while a two-car garage will add about 360. Most tiny homes are under 600 square feet, with some of the largest I’ve seen coming in at just under 1,000. So, 240 to 360 square feet could potentially double the size of your design.
As you’re working on your tiny house with a garage floorplan, consider your terrain, climate, and overall space. You can choose to build your tiny home over a one- or two-car garage with an internal staircase entrance to save on space and the maintenance of outdoor stairs.
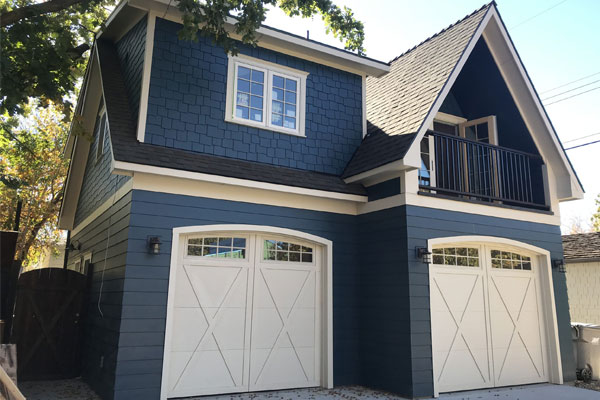
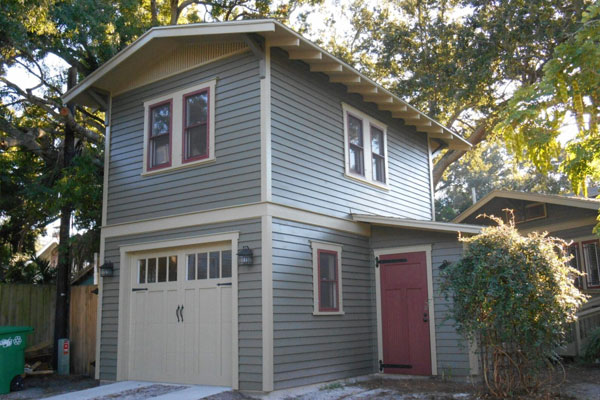
That said, an outdoor entrance to your home over the garage can add a nice aesthetic to your design, making it look more like a loft — a style you might prefer over the practicality of an internal staircase.
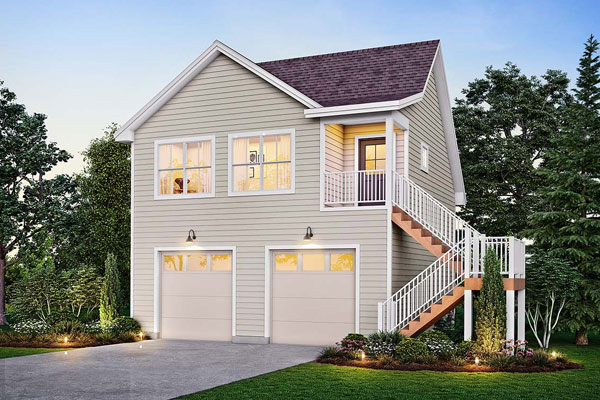
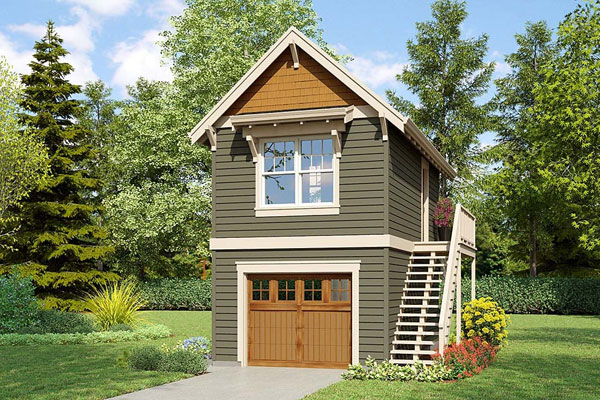
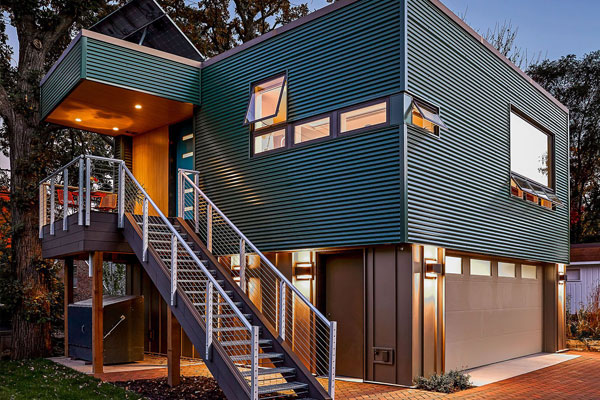
You can also incorporate a small deck into either of these types of designs. A well-designed outdoor space is always a welcome addition to any tiny home floor plan and provides a bonus hangout or entertaining spot.
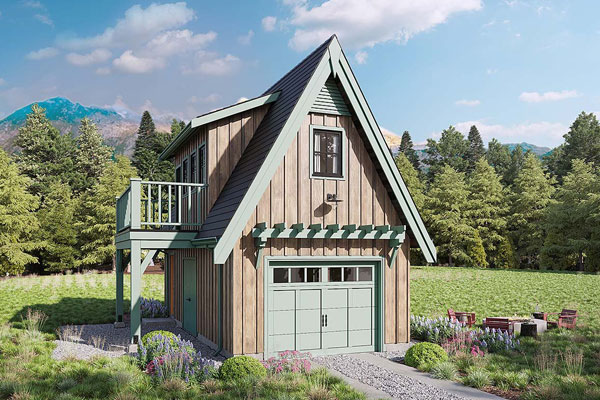
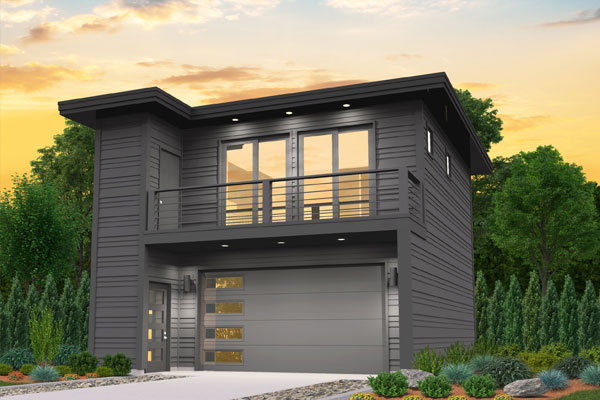
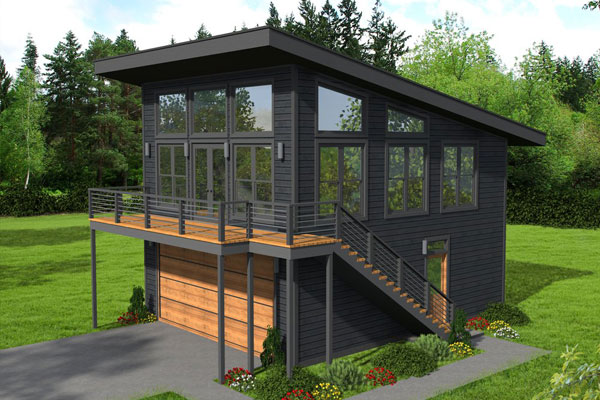
Two Story Tiny House with Garage
If you prefer to avoid the loft-style home aesthetic but want to keep the garage attached to conserve space, you can build a two-level tiny home with a side-attached garage.
Really, you start with the basic style that you prefer, and with a bit of foresight and creativity, the design options are endless.
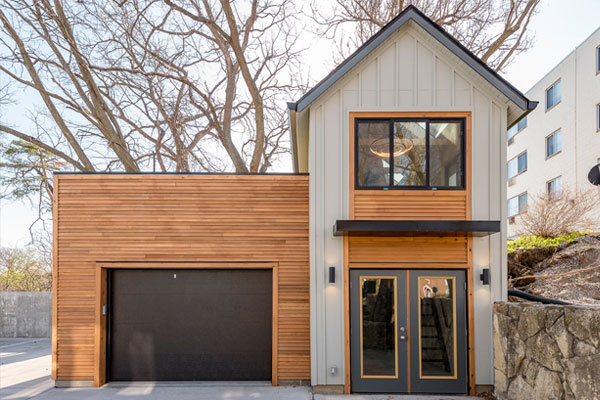
A Tiny House With A Standalone Garage
Having your tiny home and garage separate will keep your house itself smaller, but it will also take up more land in the long run, as it requires two separate buildings. Depending on where you live, building a separate garage may require its own permit, and you’ll probably need to allow for a gap of at least 10 feet between buildings (depending on your local laws) and follow required code.
If you’re wanting to build your tiny home first and your garage later (for financial reasons or just to broaden your options), two separate buildings might work well for you. A standalone garage also opens up the option of making your tiny house mobile by putting it on wheels.
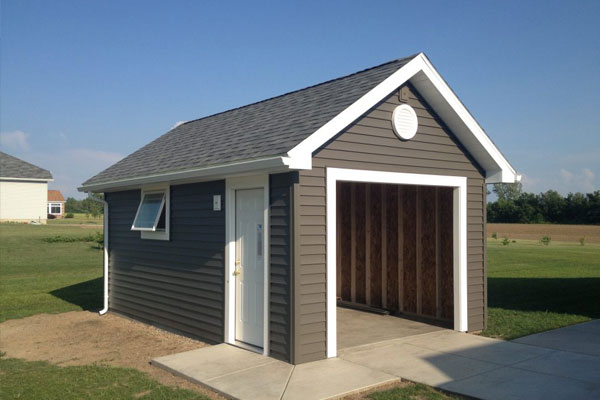
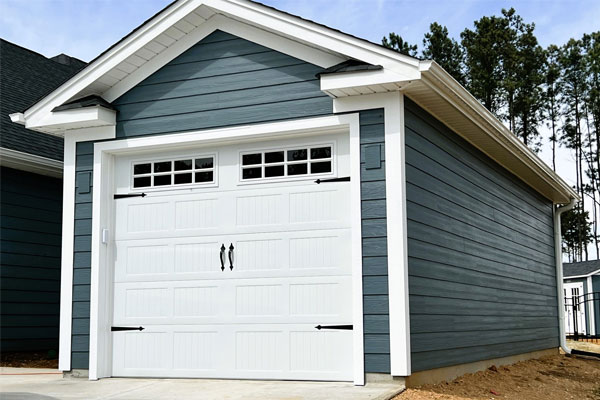
A detached garage is pretty standard. Many people decide to build a one-car garage when detached simply because they don’t want the dimensions of the garage to be disproportionate to their tiny house. That said, when making your tiny home plans, you can look into some basic one or two-car tiny house garage options.
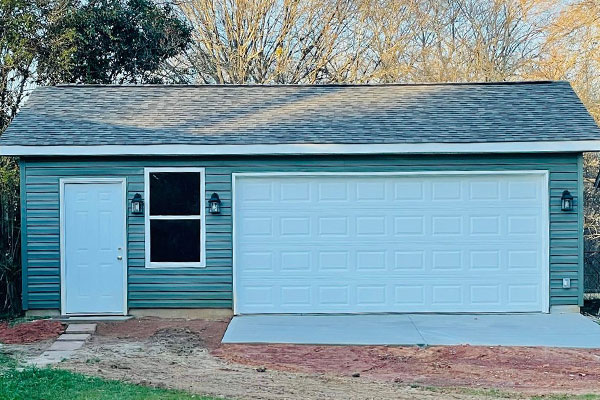
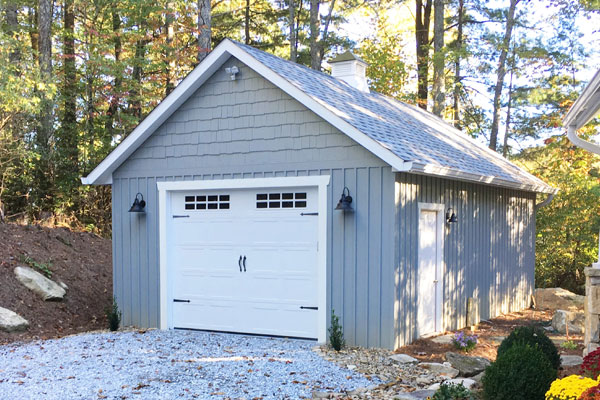
If you’re going for a more high-end design, you can choose to bridge the distance between your tiny home and garage with a covered walkway. Or you could go a step further and design your detached garage to look more like a carriage house with some loft space above it for extra storage.
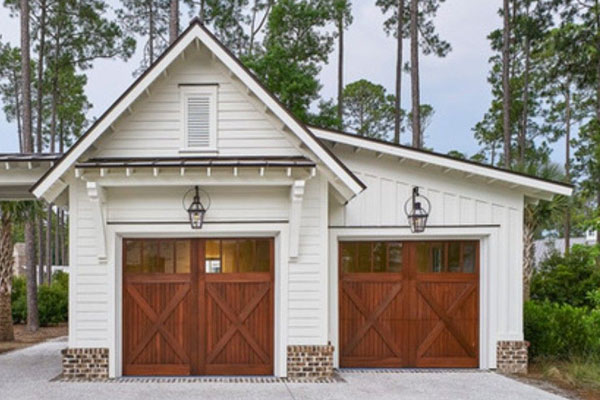
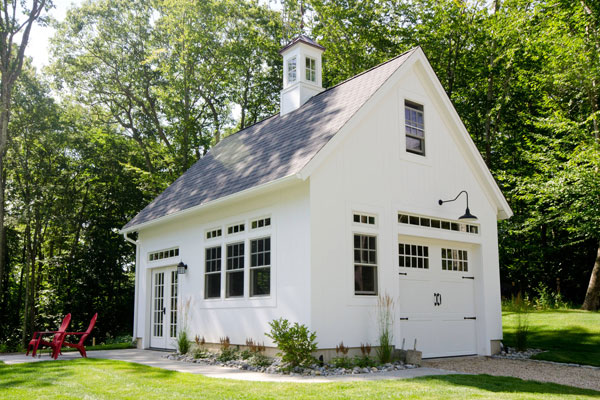
Deciding If A Tiny House With A Garage Is Right For You

Whichever type appeals to you, your decision about whether or not to have a tiny house garage should come down to your storage needs and what you know about yourself and your life plans. You’ll want to keep in mind your timeline, available land, and any money constraints. Do your research, and make a list of the pros and cons of your situation.
Is It Still Living Small If I Add A Garage To My Tiny Home?
The simple answer is yes. I’m asked this question frequently and understand where it comes from. “Living tiny” isn’t something most people do on a whim. Most of us who choose to live in tiny homes do so very intentionally, and love the perks of living in a small, limited space.
It might help to first consider your personal reasons for living tiny.
My Personal Reasons For Living Tiny
- The ability to be independent and self-sustaining.
- The freedom of living debt free and lowering my living expenses to practically nothing.
- The power to focus on what’s important rather than accumulating stuff.
- The enjoyment and happiness of a simpler life.
- The ability to start my own business and be my own boss.
If your reasons for living tiny are similar to mine, adding a garage to your tiny home shouldn’t stand in the way of living your tiny life exactly the way you want to.
Your Turn!
- What are some of your personal reasons for opting to live a tiny life?
- What style of tiny home garage sticks out to you?
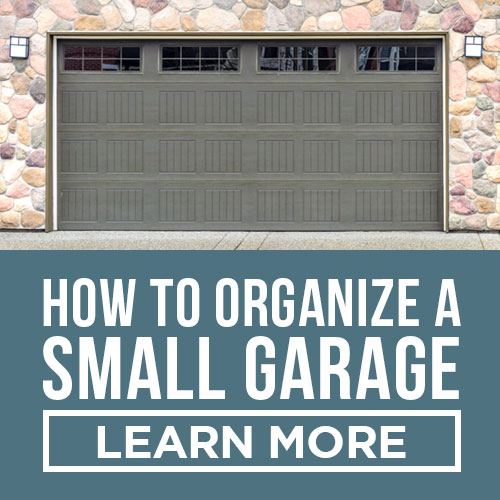


No Garage for me..
That means, more space to fill up with none important stuff..and that means more stuff however, I am considering a aluminum carport
After looking at the photos, the single car carport is cute, but probably alot more than a single aluminum carport..