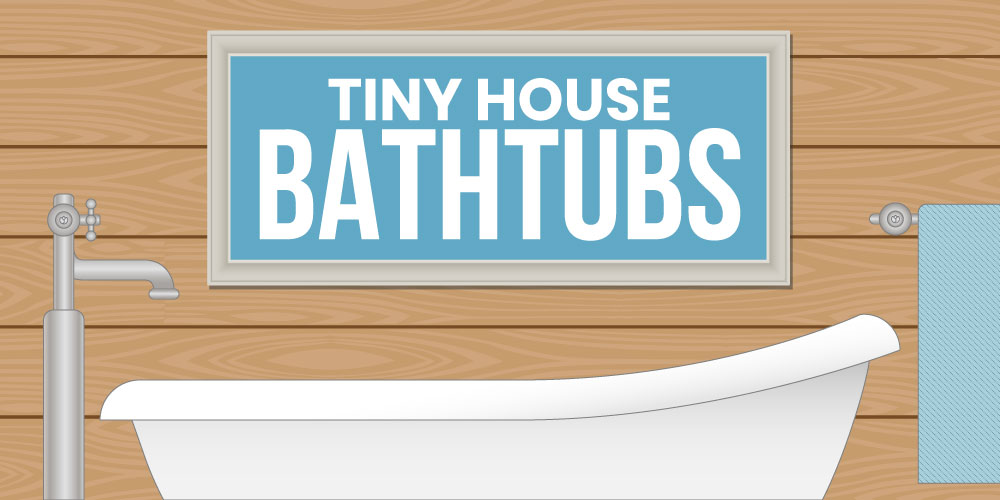 To some people, life without a bathtub in their tiny house isn’t one worth living. It’s a funny thing how, over the years, I’ve met so many tiny house people that are willing to give up a lot of square feet, but not having a bathtub is where they draw the line.
To some people, life without a bathtub in their tiny house isn’t one worth living. It’s a funny thing how, over the years, I’ve met so many tiny house people that are willing to give up a lot of square feet, but not having a bathtub is where they draw the line.
It’s a pretty common “must have,” so these days there are a lot of great options for tiny house bathtubs and tiny home bathtub shower combos. I’ve even seen some Japanese style soaking tubs built into a few tiny homes. Here’s what you need to know about tiny house tubs.
How To Have A Bathtub In Your Tiny House

Let’s start with the basics — if you want a tub in your tiny home, you’ll need to start way back at the planning stages because there is one really critical factor at play here: Water is 8.33 lbs. per gallon. With the average bathtub holding around 50 gallons of water, that’s 412 lbs. of just water, not to mention the tub itself.
That means you’re going to want to size up your tiny house trailer to accommodate the extra load and think about the load balance when it comes to placing the bathroom in your tiny home. Beyond your trailer, I’d suggest also making sure you have an all-tile floor (again, account for that weight!) and maybe even consider a floor drain.
How To Design A Bathroom That’s Just The Right Size

I want to throw out a word of caution here. What most people get wrong about tiny houses when first getting into them is they think they just need to downsize their space and all the benefits of tiny living will come to them.
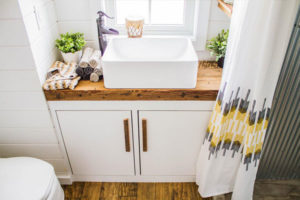 This is a major misconception. You need to first downsize your life, your consumption, your possessions, and your debt, and radically shift your mindset before ever downsizing your space. Too many people try to jam a big life full of unchecked consumer tendencies into a tiny house, laden with the trappings and attitudes of a world that is obsessed with status symbols in a culture designed to leave us always wanting more. It will not work.
This is a major misconception. You need to first downsize your life, your consumption, your possessions, and your debt, and radically shift your mindset before ever downsizing your space. Too many people try to jam a big life full of unchecked consumer tendencies into a tiny house, laden with the trappings and attitudes of a world that is obsessed with status symbols in a culture designed to leave us always wanting more. It will not work.
If you want to live The Tiny Life, you need to do the hard work. That means you need to get a handle on what makes your really happy, not what you think makes you happy.
When people see the charmed lives of tiny house folks, they often don’t understand that it’s not the house. It has nothing to do with the house. It’s the end result of a lot of hard work to think through what their consumerist life really means, what their relationship with possessions will be, and how they can escape the trappings that drive us to seek external validation.
All that to say, do the work first, then evaluate what actually needs to make the list in your design.
Tiny House Bathroom Dimensions

It’s good to start with planning the general dimensions of a tiny house bathroom. This will help you determine the design and layout of your bathroom. At a minimum you’re going to need a shower/bathtub, a toilet, some storage, and maybe a sink. I opted not to have a sink in my bathroom and use my kitchen sink instead, but for some, a second sink is a must.
Tiny House Bathroom Width: 80 Inches Wide

![]() To start with, your bathroom can be pretty much any size you want, but the width of it will be one major limiting variable because your trailer can only be so wide. People usually either opt for a full-width bathroom at 80 inches wide or a half bath on one side that’s 37.75 inches, depending on where you frame your wall (4.5 inches wide). People will usually position the kitchen on the other side when doing a half-width bathroom.
To start with, your bathroom can be pretty much any size you want, but the width of it will be one major limiting variable because your trailer can only be so wide. People usually either opt for a full-width bathroom at 80 inches wide or a half bath on one side that’s 37.75 inches, depending on where you frame your wall (4.5 inches wide). People will usually position the kitchen on the other side when doing a half-width bathroom.
Tiny House Bathroom Length: 108 Inches Long


![]()
![]()
![]()
Dedicating this much square footage to a space you use so little can seem difficult, so you want to really limit this space as much as possible.
Tiny House Bathtub Length: 43+ Inches Long


![]()
![]()
![]()
Tiny House Bathtub Width: 22.5+ Inches Wide


![]()
![]()
![]()
Tiny House Bathtub Volume: 37+ Gallons


Like I mentioned, water is heavy, so make sure you calculate the gallons for your tiny house tub. The smallest tub I could find held 37 gallons and went up from there. The average standard tub holds around 50 gallons.
Small Bathtub Options


I thought I’d share some of the smallest tubs for a tiny house you could consider putting in your bathroom. Here are a few tiny house tubs for you arranged from smallest to largest.
Albion Bath Co – Tubby Torre


The Tubby Torre free standing bath tub was created from their unique Tubby Tub bath. This design follows the use of an original Tubby Tub modified with a purpose-built plinth. The Tubby Torre is available in three lengths: 1,195 mm, 1,300 mm, and 1,400 mm long. All sizes are comfortably deep and ideal for a smaller bathroom.
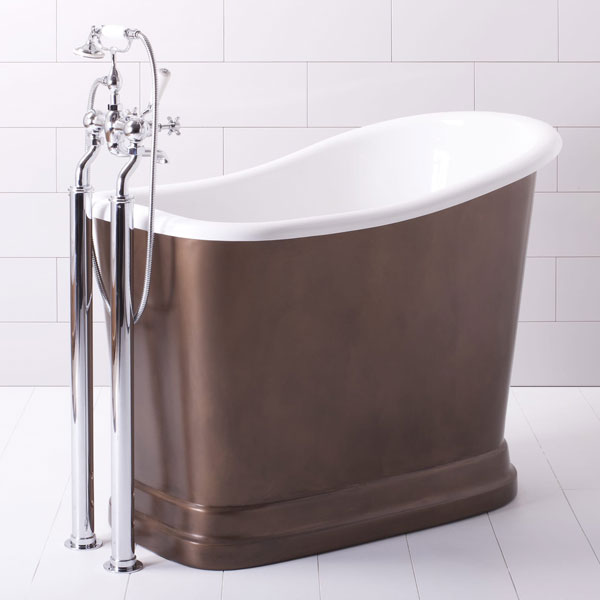

Width: 28 inches
Length: 47 Inches
Height: 36 Inches
Carter – 43″ Mini Acrylic Clawfoot Tub


The petite Carter Mini Clawfoot Tub is the perfect size for smaller bathers. This tub has a slipper design with a rolled top and detailed claw feet with built-in adjusters.
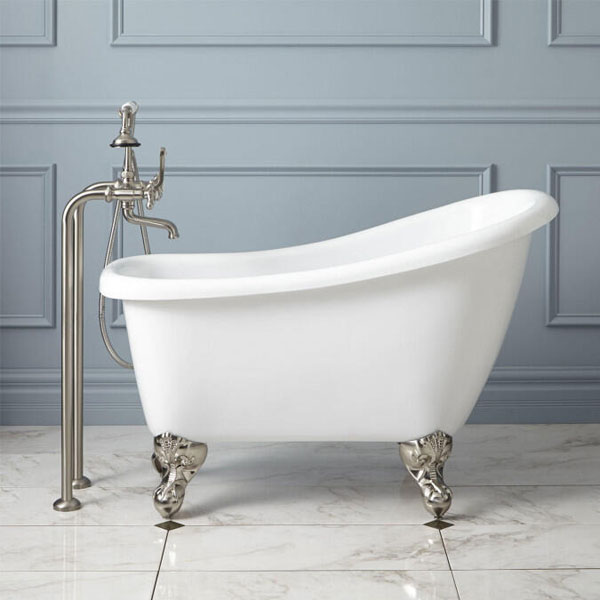

Width: 22 inches
Length: 43 Inches
Height: 28 Inches
Barclay – Cyrano 44″ Acrylic Slipper Tub


The Barclay Cyrano Acrylic Slipper tub is a compact free-standing clawfoot tub that comes in at only 43.5 inches long.
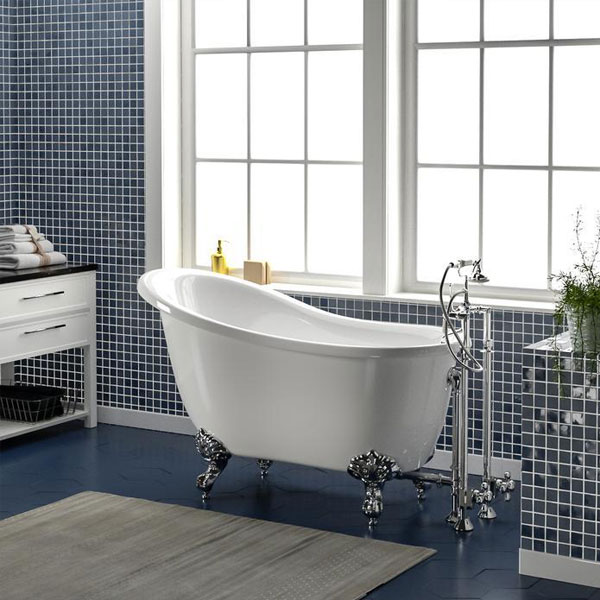

Width: 24.5 inches
Length: 43.5 Inches
Height: 28.5 Inches
Abbey – 49″ Copper Soaking Clawfoot Tub


This 48″ copper soaking tub fits comfortably in small spaces, making it a unique and convenient piece for any bathroom. The wide and deep interior make it a perfect soaking tub with the distinct look of a clawfoot slipper tub. The copper is hand-hammered to form a pleasant surface texture that complements the antique finish.
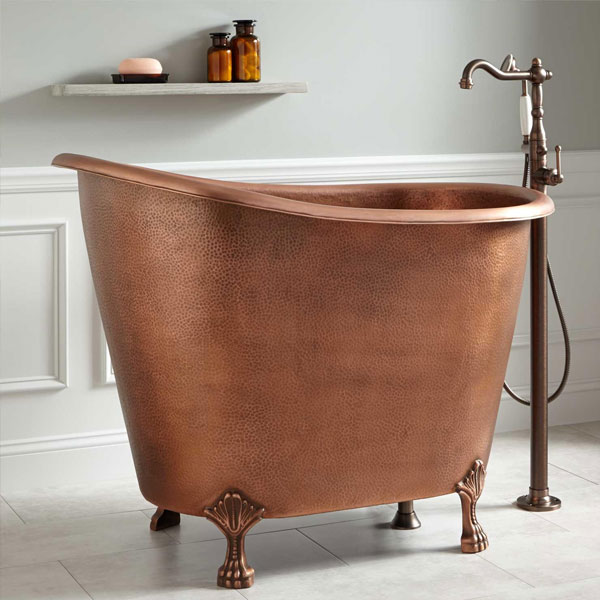

Width: 32 inches
Length: 49 Inches
Height: 36 Inches
Wallace – 52″ Cast Iron Soaking Clawfoot Tub


This 52″ cast iron soaking tub fits comfortably in small spaces, making it a unique and convenient piece for any bathroom. A deep interior makes this freestanding tub a luxurious addition to your tiny home.
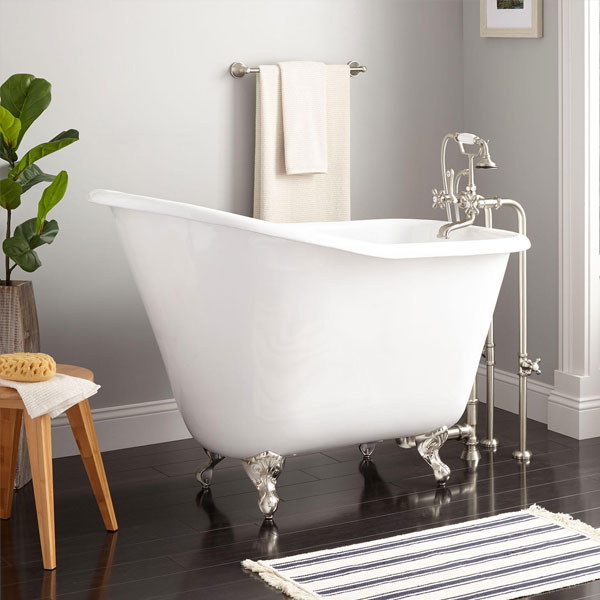

Width: 29 inches
Length: 52 Inches
Height: 35.25 Inches
Perlato Sona – 59” Soaker Tub


Featuring a flawless marriage of classic tulip-inspired curves and contemporary craftsmanship, the Sona tub will withstand the tests of time. Luxuriate in its visual beauty and sensible versatility.
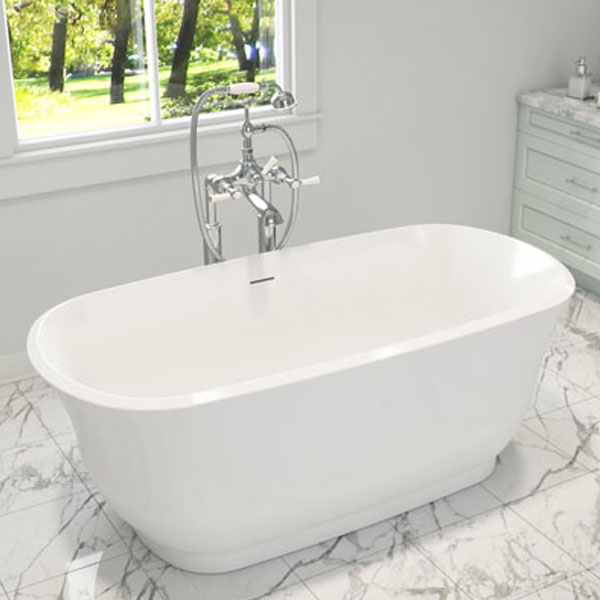

Width: 29.13 inches
Length: 59 Inches
Height: 23.6 Inches
Dado – 60” Quartz Nerina Bathtub


Classic design with a modern touch. Compact and deep, this tub fits into cozy spaces. Although it is a single-walled construction, the curved rim gives a thick rim impression. This family favorite is silky smooth to the touch with a unique and natural DADO quartz material that ensures the water remains warm for longer. This tub is an all around winner, balancing classic with modern and size with capacity.
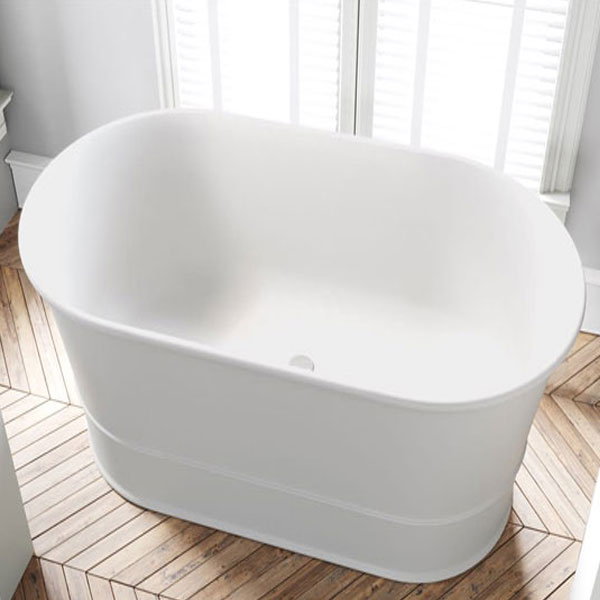

Width: 33 inches
Length: 60 Inches
Height: 24 Inches
Victoria & Albert Shropshire – 61” Slipper Tub With Imperial Ball and Claw Feet


The perfect lines of the superbly designed Shropshire slipper tub and its compact dimensions make it of particular appeal for smaller bathrooms.
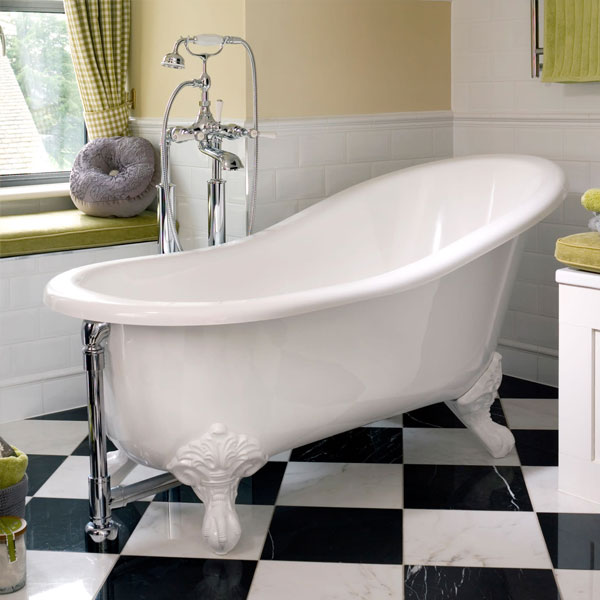

Width: 29.5 inches
Length: 61 Inches
Height: 30.25 Inches
Bath In Wood Of Maine – 68” Teak Wood Bathtub


Bath In Wood of Maine will build custom soaking tubs and Japanese style soaking tubs for your tiny home, like this custom teak wood bathtub.
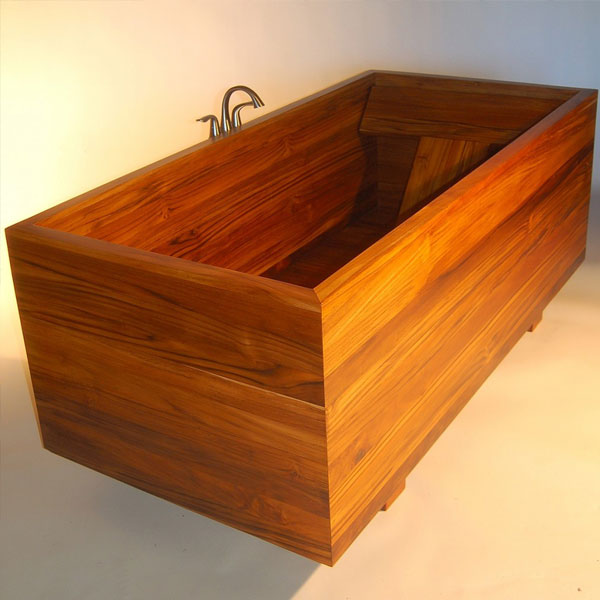

Width: 40 inches
Length: 68 Inches
Height: 27 Inches
Your Turn!
- Is a tub in your tiny house a must have for you? Why or why not?
- What do you plan to do for your tiny house tub?
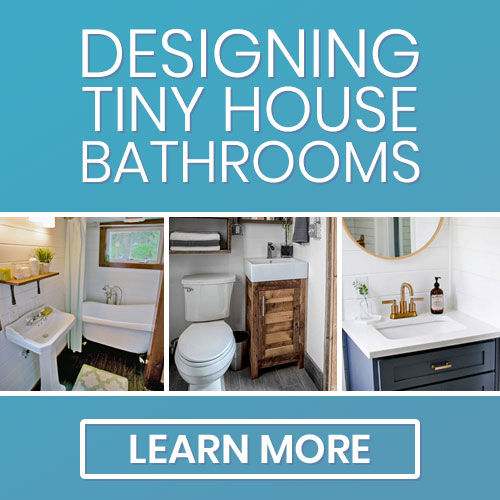
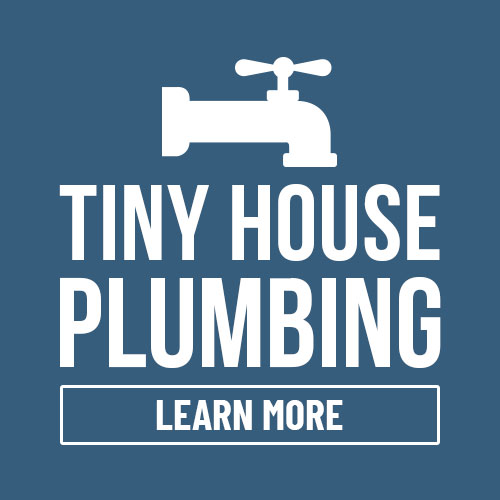



I would love a tub but it has to function well as a shower too. Showers are quick but long soaks relax and deep clean. Grab bars both sides for balance stepping over and in. My dream is a Kohler Greek tub, its 48 x 32 and one of the deepest soaking tubs out there. Another option is a tiled shower alcove, but large enough to fit a galvanized stock tank, either 2 x 3 or 3 x 3. It could store elsewhere and just come out on bath night! A linear drain or a second drain in the shower pan accessible when the tub is use and either a spigot or a pump would allow draining. An innovative set up I saw was a wooden ofuro type tub, set into an alcove, it had a lift out bench/step than sat onto the lip of the tub. It had a long slot in the top which fit a copper sink with a drain (just a stub) on it, sharing the bathtubs faucet and draining into the tub. When you wanted to use the tub you lift out the sink and then the bench, it becomes your step into the tub. I thought I’d saved a picture, but hopefully my description will serve. I like your practical idea of a floor drain, I saw a van video where one was under the kitchen sink, also allowed the propane stored there to drop out if a leak. PS due to displacement I don’t need anywhere near 50 gallons haha
The big advantage of having a rolled lip is that you have many places to grab when getting in or out of a slippery tub. If you use a cast iron legged tub, it will add more weight, but if you can find in a dump & refinish, it can be much cheaper.
I’m in my late 60s and several years away from a tiny house, but have started planning. My current plan is a 48” walk in tub in a tiled alcove. The ones I’m looking at have a hand held shower and grab bars on both sides. I currently don’t need those features, but my tiny home is my “dream home” so I want to future proof it as much as possible. I don’t want an injury or frailty to force me out of my tiny home 5-10 years after moving in.
It is not possible to have a bathtub in a tiny house because of space but this article is awesome which clears all my doubts.