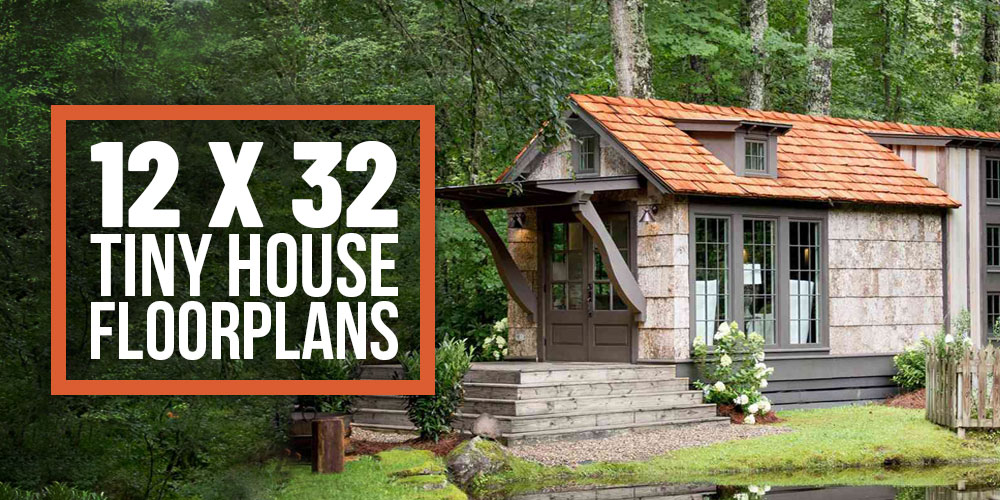
NAVIGATION
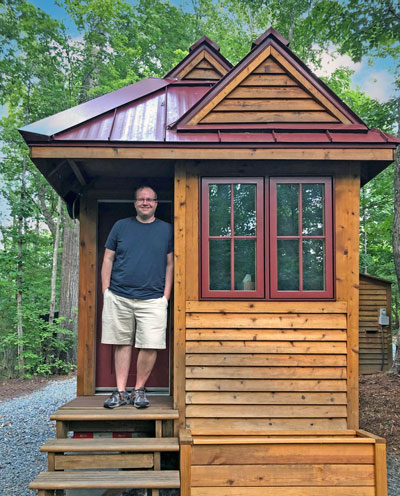
Hi, I’m Ryan
I built my tiny home on my own, and after helping countless others along their journey, I’ve learned that 12 x 32 tiny houses are the perfect size for families or folks who are new to tiny living.

Offering lots of room for different arrangements, a 12 x 32 tiny home provides plenty of space for each member of the household, and plenty of opportunity to let in the sunlight.
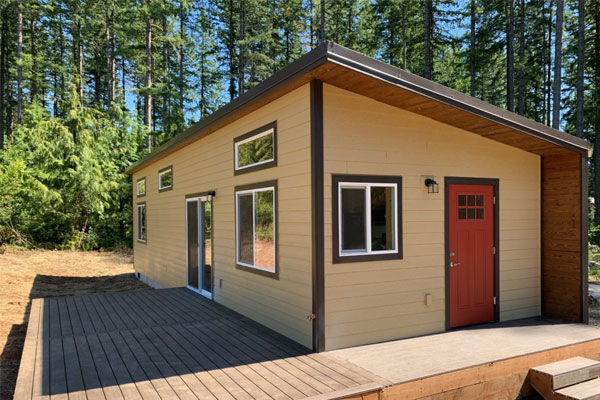
12 x 32 Tiny House Floor Plans

You can take advantage of this rectangular façade to add creative design elements like windows that let in light and increase the feeling of roominess inside. Dormer windows are another way to add interior light and depth.
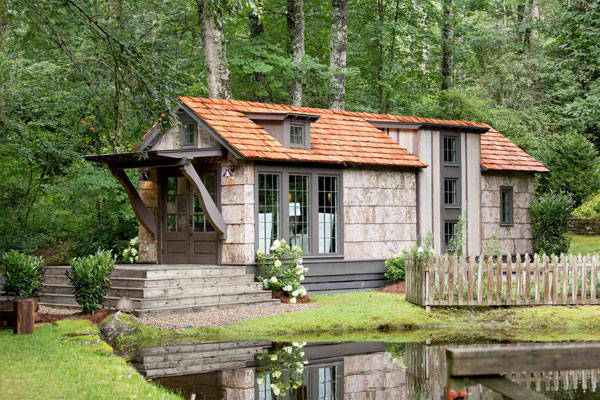
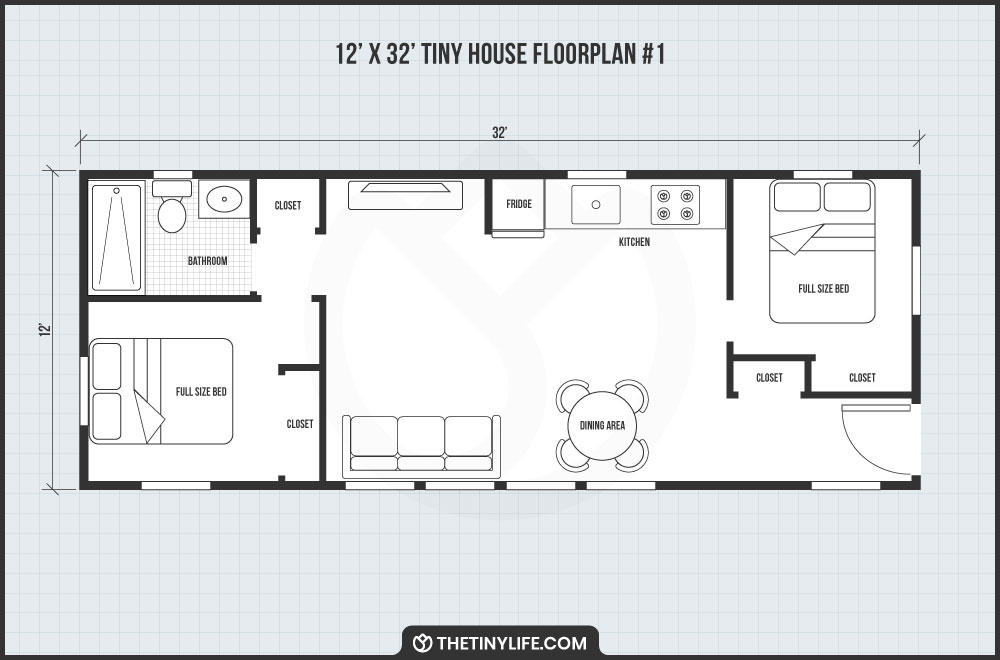
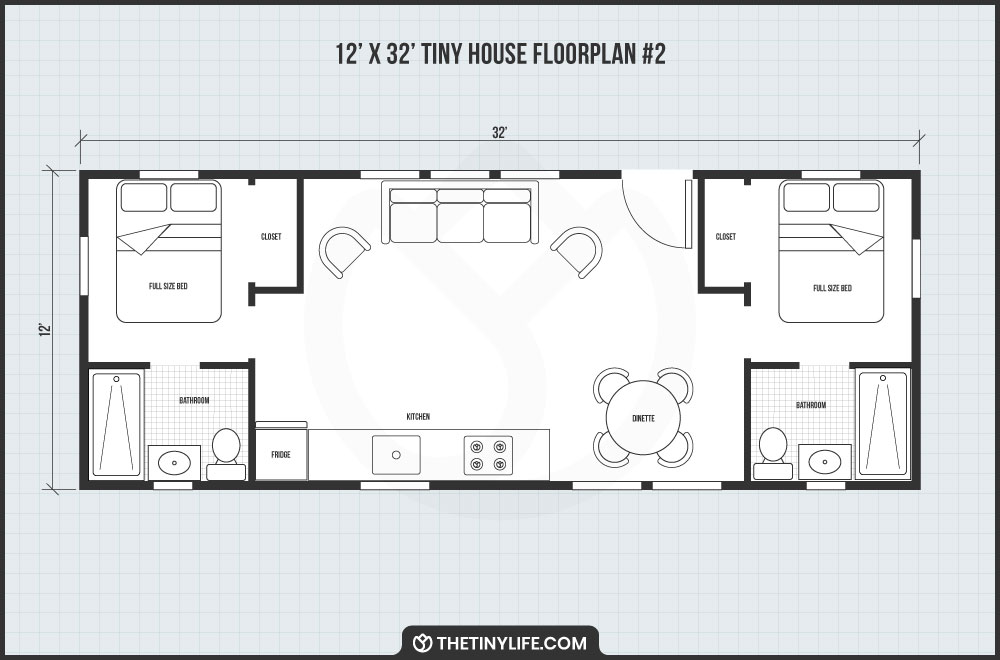
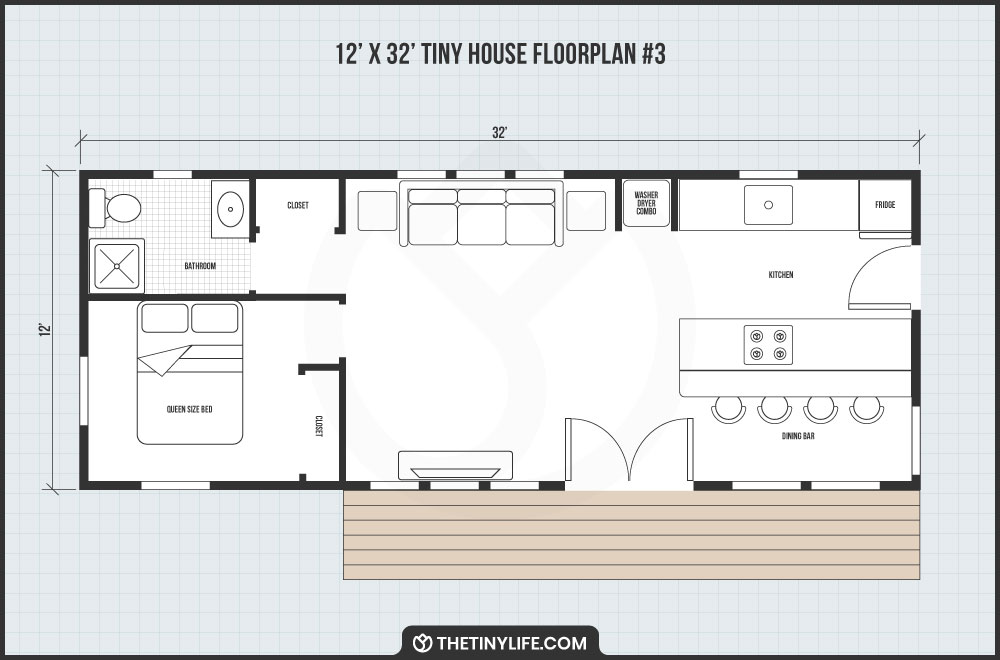
12 x 32 Tiny House Designs

I recommend starting with a few sketches on paper until you have a sense of the key spaces your floor plan needs to include.
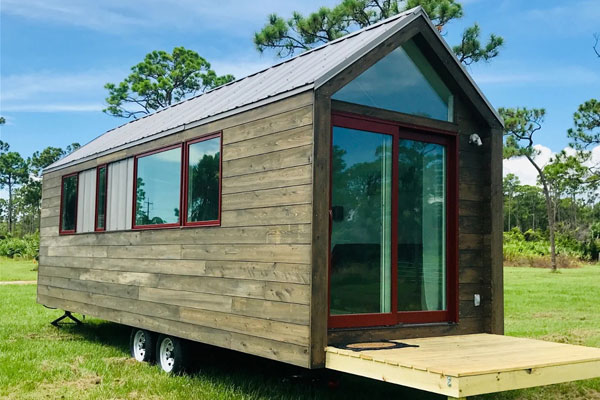
12 x 32 Tiny House Interior Photos

The relatively spacious interiors of 12 x 32 tiny homes allow for the typical functions of modern life and even some inspired interior décor. While there’s more room here than in smaller designs, many who live in homes this size still utilize flexible living spaces, like a kitchen counter that could be used for food prep or a dining area.
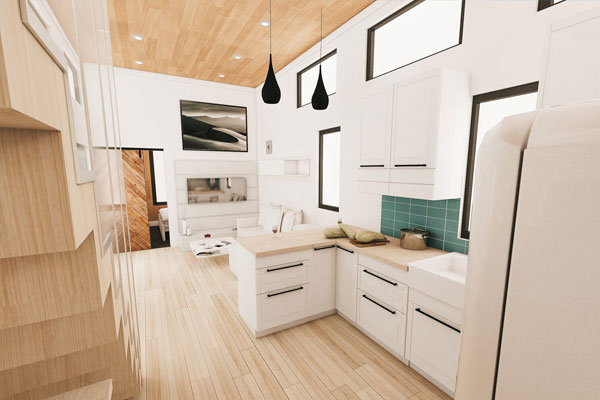
Cost Of A 12 x 32 Tiny Home On Wheels

The great thing about homes with these dimensions is that it’s still possible to move them by road, should the need ever arise, even if they are classified as an oversize load. You just have to jump through certain logistical hoops first.
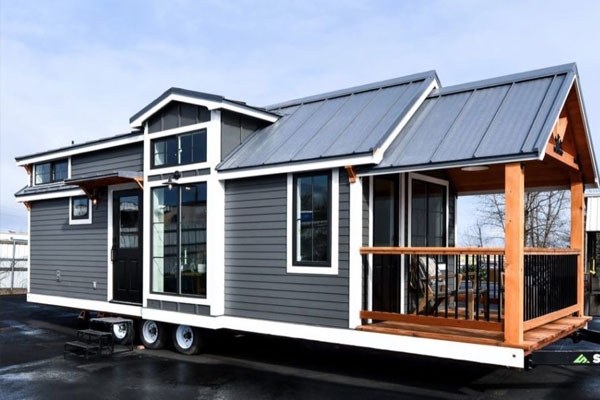
Where To Buy 12 x 32 Tiny Houses

So, you’ve decided that a 12 x 32 tiny home is the size for you. Will you build it yourself or enlist an experienced builder? Embarking on such a project yourself can be a true learning experience, but if you have a need for speed, the right professionals are there to make your tiny home dreams a reality.
UNITED STATES: STATE-BY-STATE
Alaska
Arizona
Arkansas
California
Colorado
Connecticut
Delaware
Florida
Georgia
Hawaii
Idaho
Illinois
Iowa
Kansas
Kentucky
Louisiana
Maine
Maryland
Massachusetts
Michigan
Minnesota
Mississippi
Missouri
Montana
Nevada
New Hampshire
New Jersey
New Mexico
New York
North Carolina
North Dakota
Ohio
Oklahoma
Oregon
Pennsylvania
Rhode Island
South Dakota
Tennessee
Texas
Utah
Vermont
Virginia
Washington
West Virginia
Wisconsin
Wyoming
Washington D.C.
TINY HOUSE BUILDERS BY COUNTRY
12 x 32 Tiny Home Final Thoughts

These tiny homes are a way to stay true to your minimalist beliefs while still having space to move and relax. They’re a great choice for those who regularly host visitors or are thinking of expanding their family.
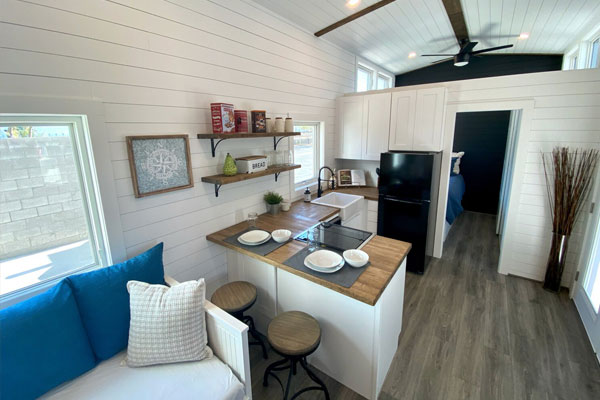
Your Turn!
- Will you extend the outdoor space by adding a deck or covered porch to your 12 x 32 tiny home?
- Do you prefer to store your belongings in closets, shelves, storage stairs, or a storage couch?

My question at this time
Do you sell house build print sets?
Thanks Mark