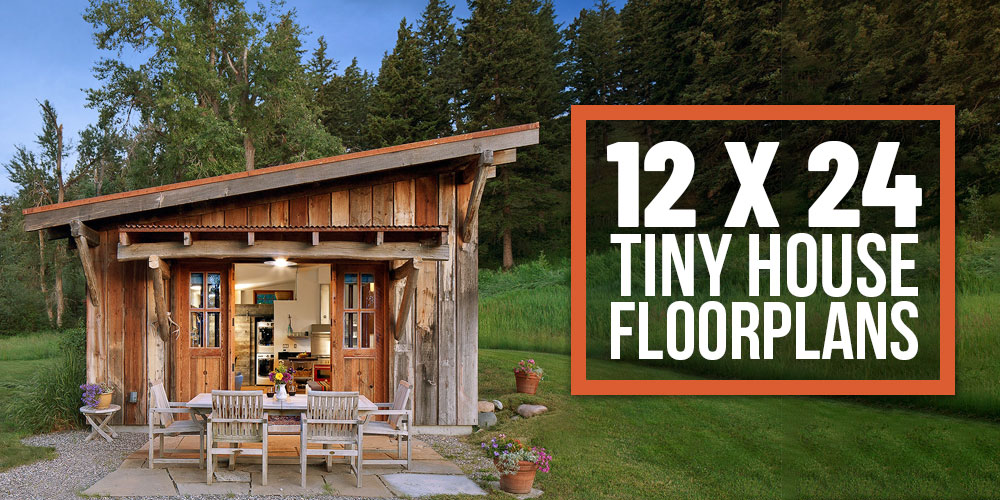
NAVIGATION
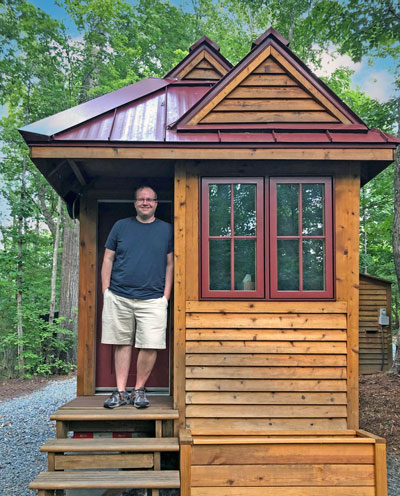
Hi, I’m Ryan
I shifted to the tiny life over a decade ago — in terms of both my home size and mindset. After building tiny homes in many shapes and sizes, I’ve really come to love the flexibility and potential of 12 x 24 designs.

Many people find that 12 x 24 tiny homes are a great entry point into the tiny life, offering room for design customization while still being affordable to build and move.
Goldilocks would love a 12 x 24 tiny home — not too big, not too small, but just right. Its size offers room to move and choose from a variety of layouts, while being compact enough to place on small lots.
12 x 24 Tiny House Floor Plans

12 x 24 tiny homes offer enough space for the essentials, while fitting on small plots of land that would make larger builds impossible. Being able to situate a tiny house in a unique landscape is one of the reasons I first became interested in building my own.
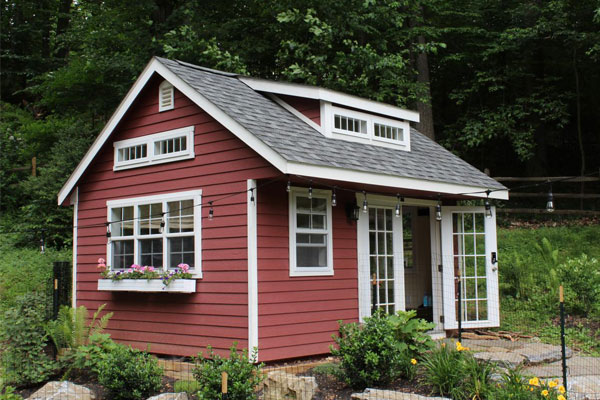

Design features like green roofs are a way to add climate control without building additional infrastructure. The sustainability aspect of tiny homes is a major factor in the rapid growth of the tiny living movement. You’ll notice utility bills drop when you move to a smaller, more efficient home — even more so if you are in the right place to make use of solar energy.
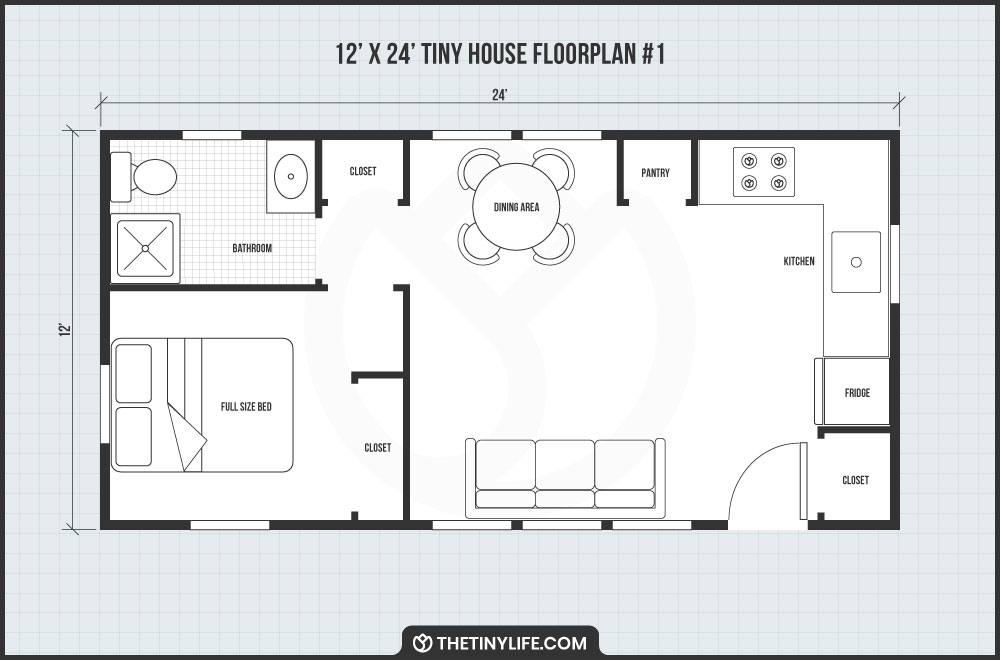
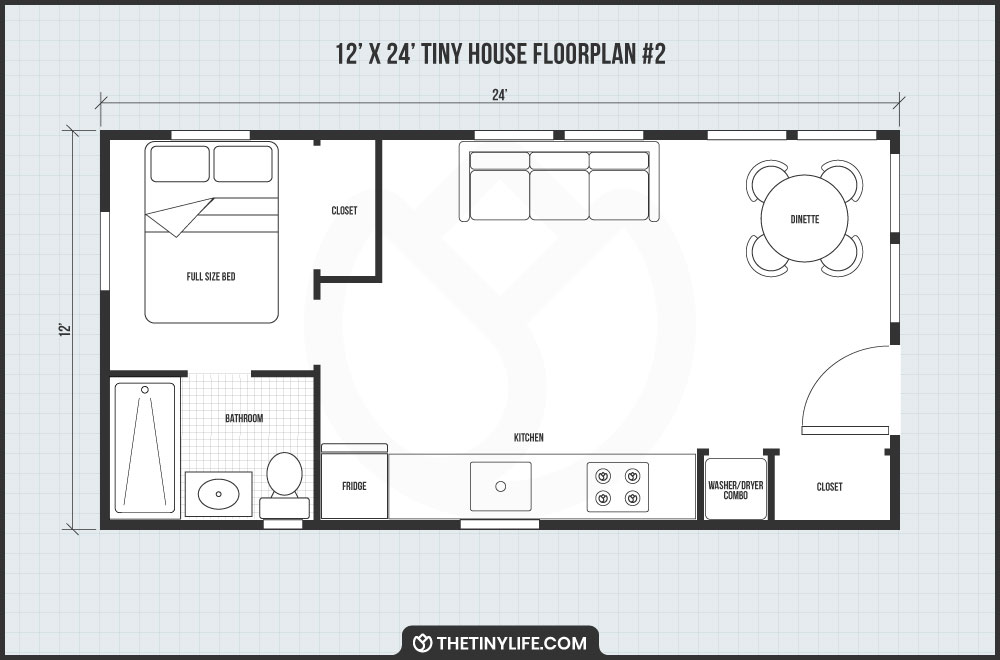
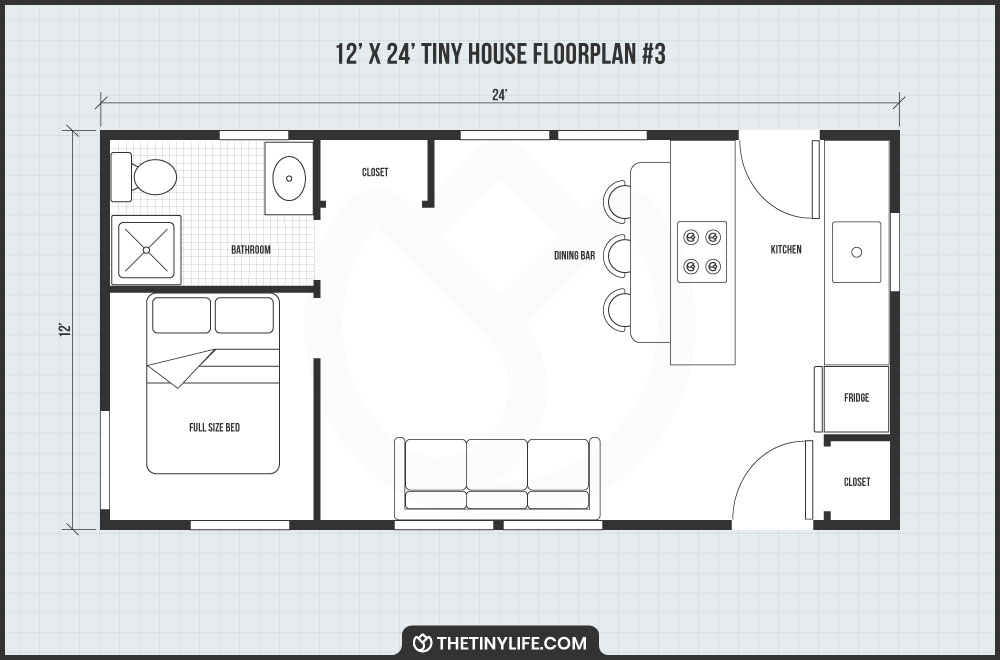
12 x 24 Tiny House Designs

Building a covered porch into the 12 x 24 footprint is a great way to add living space that is multi-use and feels spacious. I’ve found that the right landscaping features can help you maximize living space, while seamlessly moving between indoors and outdoors.
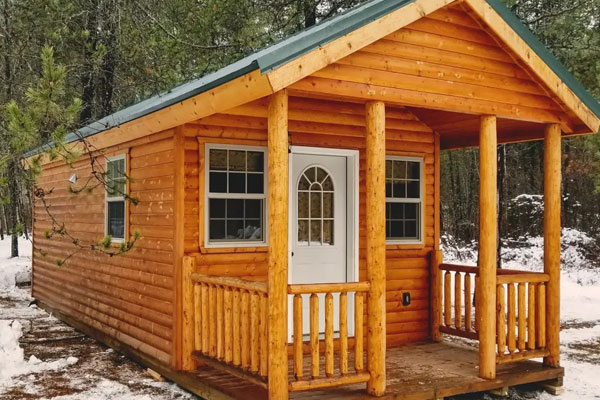
12 x 24 Tiny House Interior Photos

The interiors of 12 x 24 tiny homes, which are twice as long as they are wide, offer room for windows to make the inside feel airy and light. Long, wall-mounted shelves add storage without disrupting the home’s flow. Modular storage units on wheels are another way to store belongings while flexibly using space.
You may not look at it as much as other areas, but don’t forget about the ceiling in your tiny home. For example, a raised ceiling with fans installed can greatly improve ventilation.

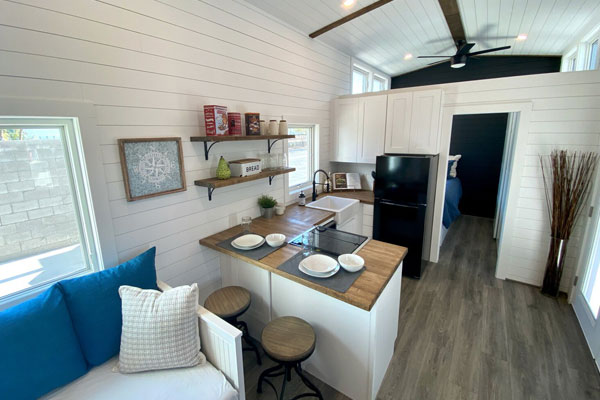
Cost Of A 12 x 24 Tiny Home On Wheels

Many find that minimalist designs perfectly suit their needs. You should also consider whether you plan to move your home regularly or stay put, as that will affect material choice.
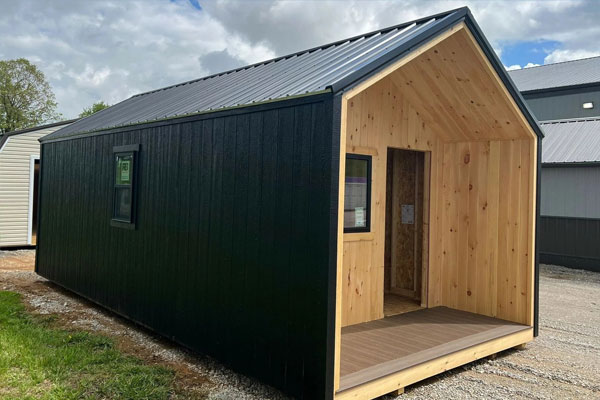
Where To Buy 12 x 24 Tiny Houses


UNITED STATES: STATE-BY-STATE
Alaska
Arizona
Arkansas
California
Colorado
Connecticut
Delaware
Florida
Georgia
Hawaii
Idaho
Illinois
Iowa
Kansas
Kentucky
Louisiana
Maine
Maryland
Massachusetts
Michigan
Minnesota
Mississippi
Missouri
Montana
Nevada
New Hampshire
New Jersey
New Mexico
New York
North Carolina
North Dakota
Ohio
Oklahoma
Oregon
Pennsylvania
Rhode Island
South Dakota
Tennessee
Texas
Utah
Vermont
Virginia
Washington
West Virginia
Wisconsin
Wyoming
Washington D.C.
TINY HOUSE BUILDERS BY COUNTRY
12 x 24 Tiny Home Final Thoughts

Instead of feeling overwhelmed about the number of decisions you’ll need to make, remember that the tiny life is really about being free to focus on the things that matter most to you. Happy planning!
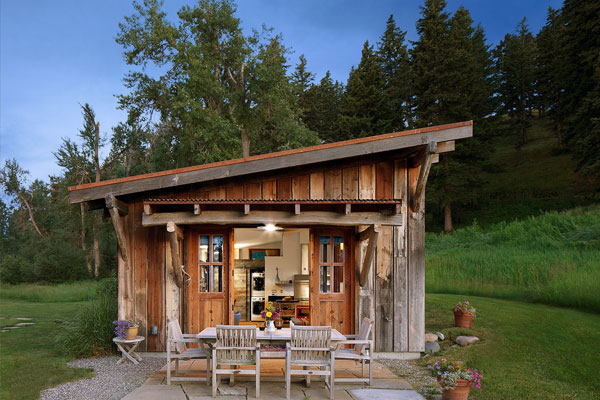
Your Turn!
- Do you prefer a minimalist design, or will you add some unique finishes and trims to your 12 x 24 tiny house?
- Where do you plan to situate your tiny home, or will you take your 12 x 24 house on the road?


Dear Ryan,
thank you for sharing some of your floor plans.
I like the one at the front of this article and wonder if you would kindly share same?
Thanks a million,
Oliver Foley