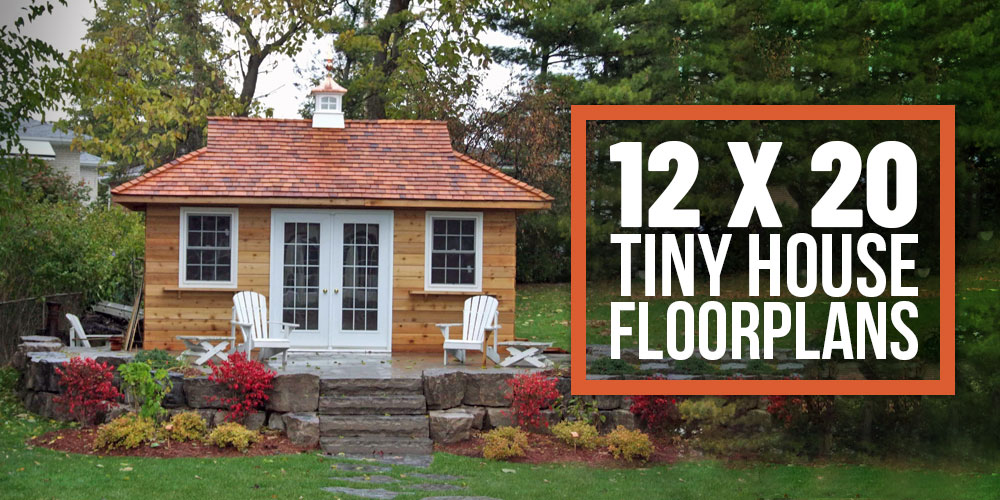
NAVIGATION
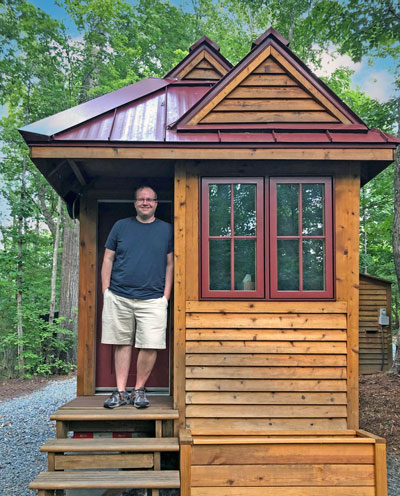
Hi, I’m Ryan
When I built my tiny home over a decade ago, I could have used an organized set of tips to help me get started. Building small houses like these are totally doable, even for beginners, when you have the right floorplans and guidelines.

A 12 x 20 tiny home is a great choice for someone who is committed to the tiny life mindset but needs some breathing room, or for those in multigenerational households or with furry friends.
Tiny houses this size can feel small and large at the same time. The rectangular layouts of these homes lend themselves well to creative landscaping or outdoor living, where the indoors and outdoors blend seamlessly together.
12 x 20 Tiny House Floor Plans

When built in a temperate climate, the adjustment to a tiny house isn’t huge when the land around the home can effectively double the living space. The right landscaping makes all the difference in how you use the space and enjoy your home.

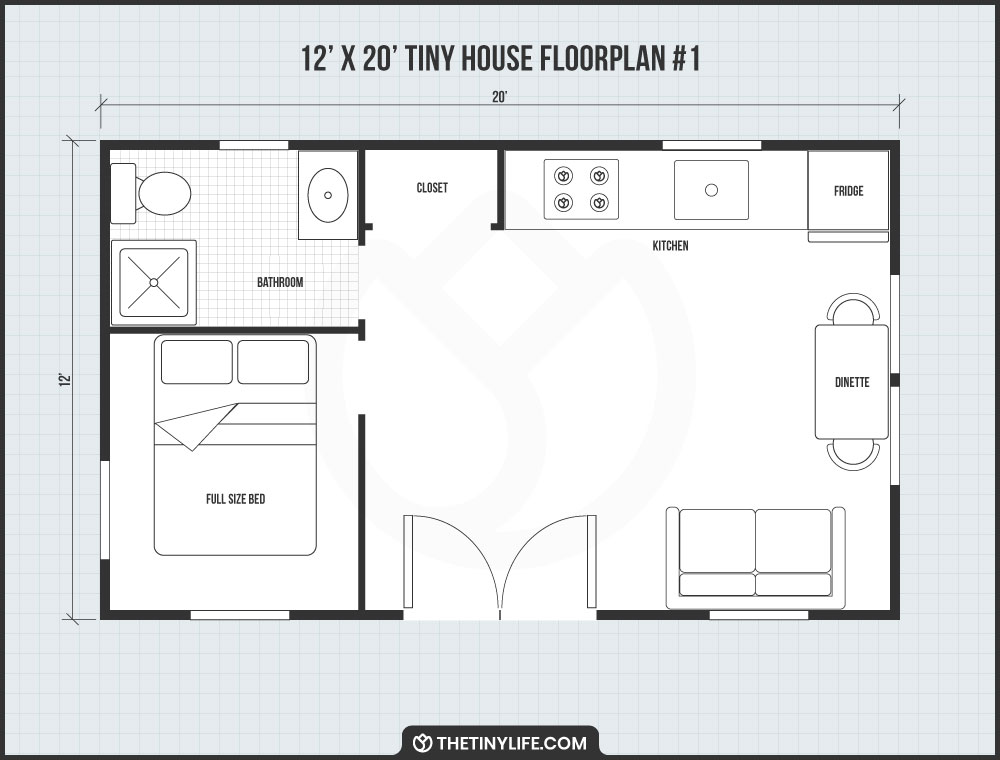
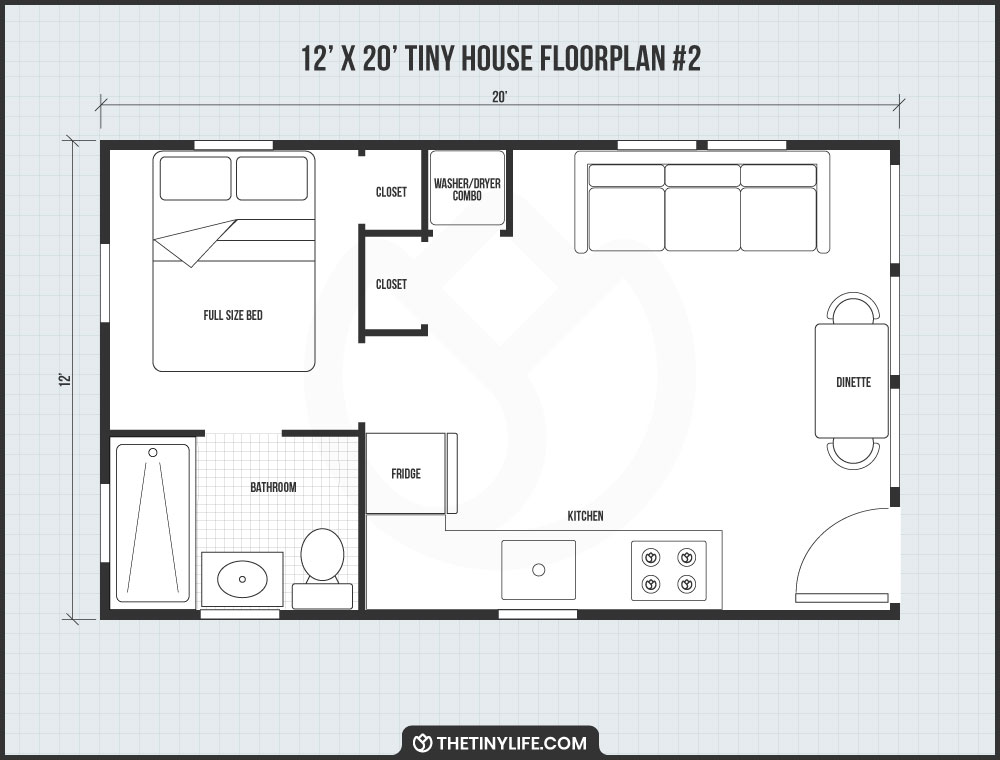
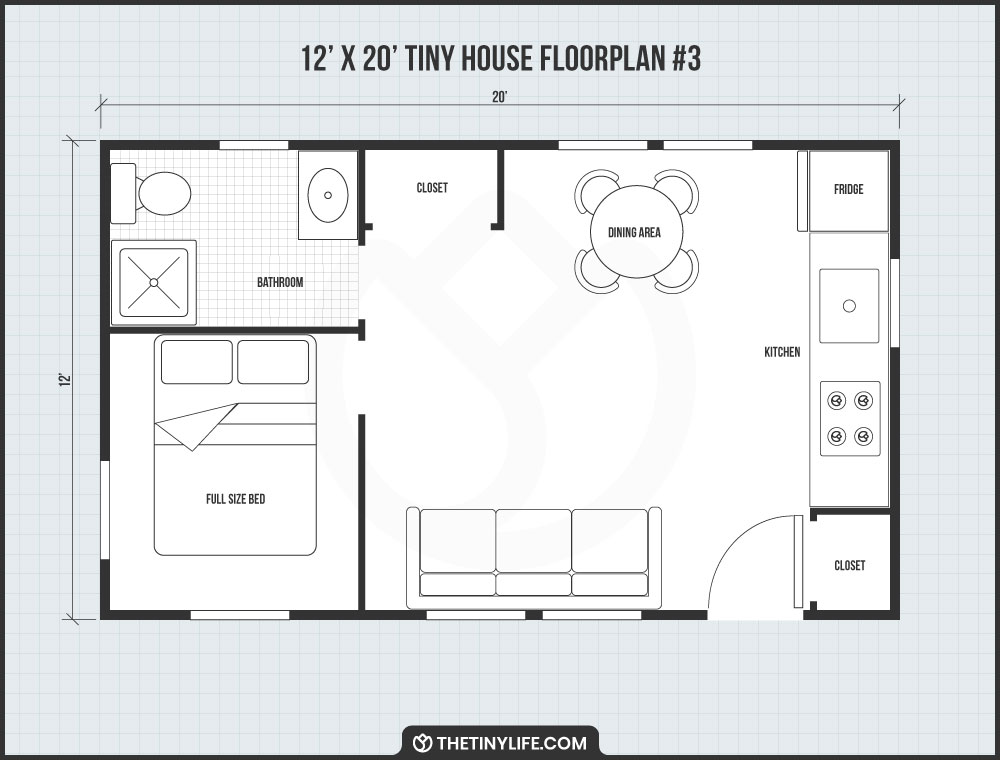
12 x 20 Tiny House Designs

When designing a 12 x 20 tiny home, remember that every bit of space serves a purpose — often more than one. For example, beyond being a place to relax, a porch can be a place to store firewood and eat family dinners. A terraced hillside can be a useful tool in flood prevention and moisture control, and can double as a place to grow herbs or food.
12 x 20 tiny homes can accommodate multiple levels, whether you create a full second story or a sleeping loft, which is often a necessity for families or accommodating visitors. I’ve seen many people use added height to create space while staying within a small lot size.
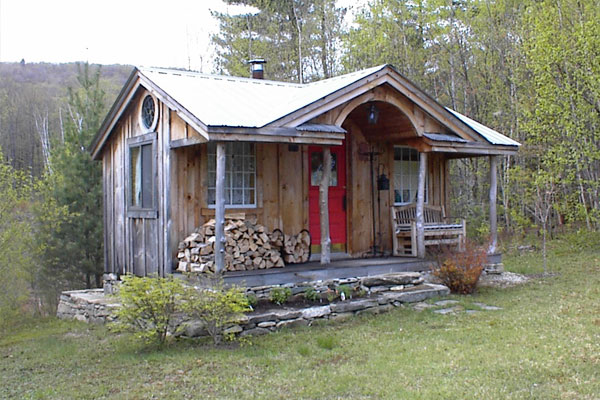
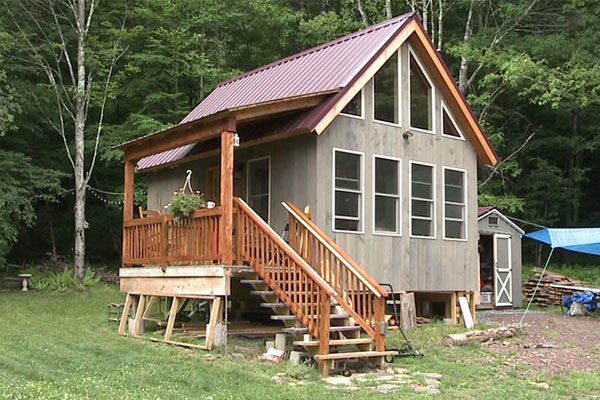
12 x 20 Tiny House Interior Photos

The interiors of 12 x 20 tiny homes, like most homes with a rectangular layout, often feature an open layout where the home’s main living spaces flow together.
However, there’s plenty of freedom to tailor the space to your tastes. A tiny home built for a single inhabitant doesn’t necessarily need to have a full dining table — I find that a bench or seating that stores underneath the table works well.
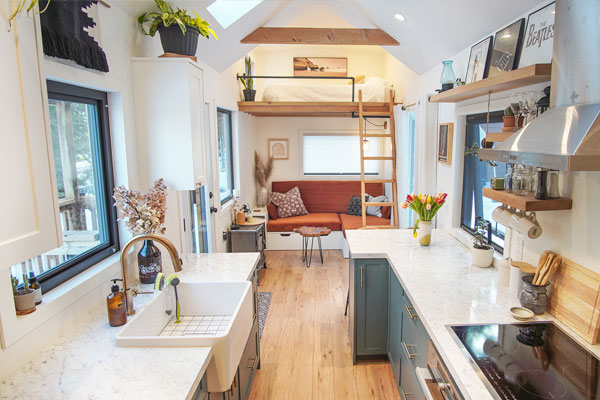
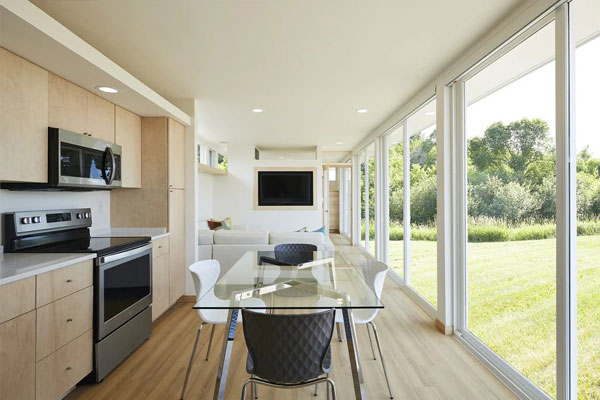
Cost Of A 12 x 20 Tiny Home On Wheels

A 12 x 20 tiny house will average about $48,000 to build. The way your power your tiny house or upgrade building materials could change this pricing, though. Many tiny homes are small enough to heat with a wood-burning stove, which can be an efficient choice if you settle on wooded land.
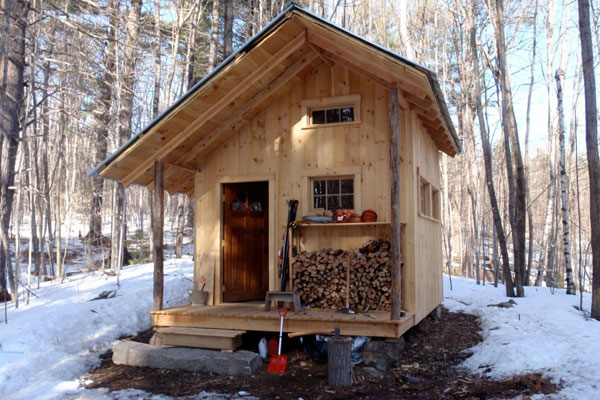
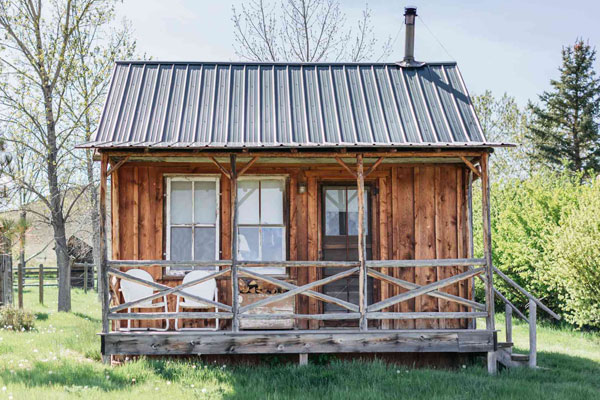
Where To Buy 12 x 20 Tiny Houses

From framing to flooring, there are a lot of decisions to be made. However, if managing large projects like a home build isn’t your thing, the resources exist to help bring your dream home to life.
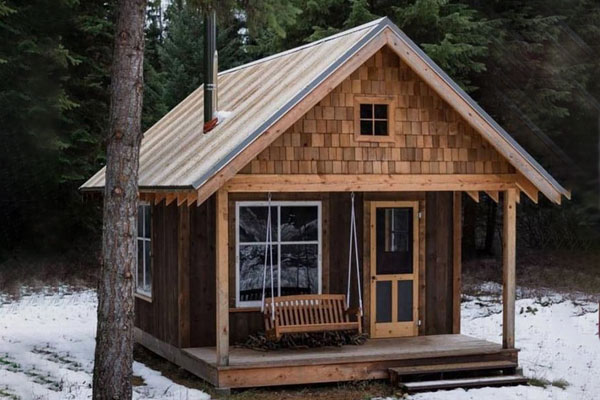
UNITED STATES: STATE-BY-STATE
Alaska
Arizona
Arkansas
California
Colorado
Connecticut
Delaware
Florida
Georgia
Hawaii
Idaho
Illinois
Iowa
Kansas
Kentucky
Louisiana
Maine
Maryland
Massachusetts
Michigan
Minnesota
Mississippi
Missouri
Montana
Nevada
New Hampshire
New Jersey
New Mexico
New York
North Carolina
North Dakota
Ohio
Oklahoma
Oregon
Pennsylvania
Rhode Island
South Dakota
Tennessee
Texas
Utah
Vermont
Virginia
Washington
West Virginia
Wisconsin
Wyoming
Washington D.C.
TINY HOUSE BUILDERS BY COUNTRY
12 x 20 Tiny Home Final Thoughts

12 x 20 tiny homes allow your imagination to run free. It’s easy to create a home and outdoor space to suit your style, whether that involves a sleek, modern aesthetic or a rustic, cozy ambience.
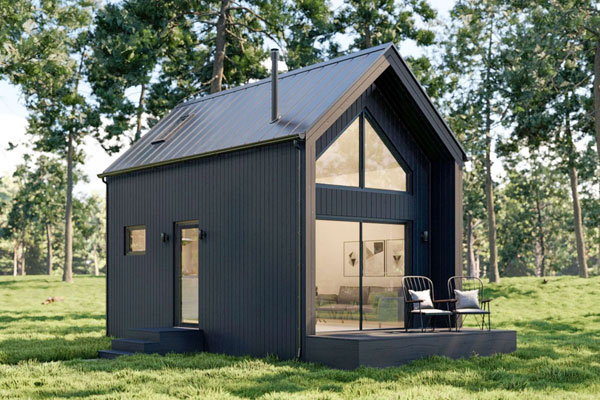
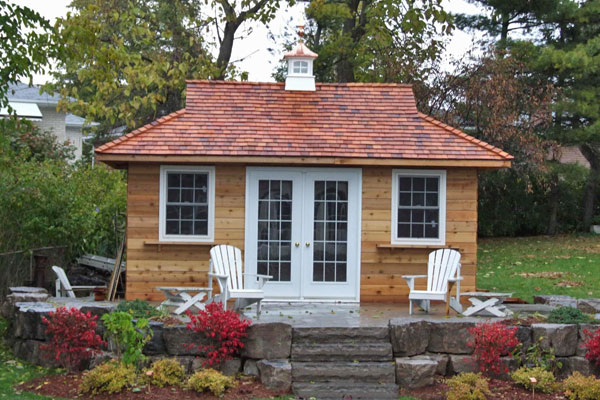
Your Turn!
- What power source will you use for climate control in your 12 x 20 tiny home?
- How will you make use of the land around your tiny home?


I saw one in here that I absolutely like. It’s the one with the white porch. It looks beautiful. like all alone and it would be just fine. I love the way it looks like a normal sized home.