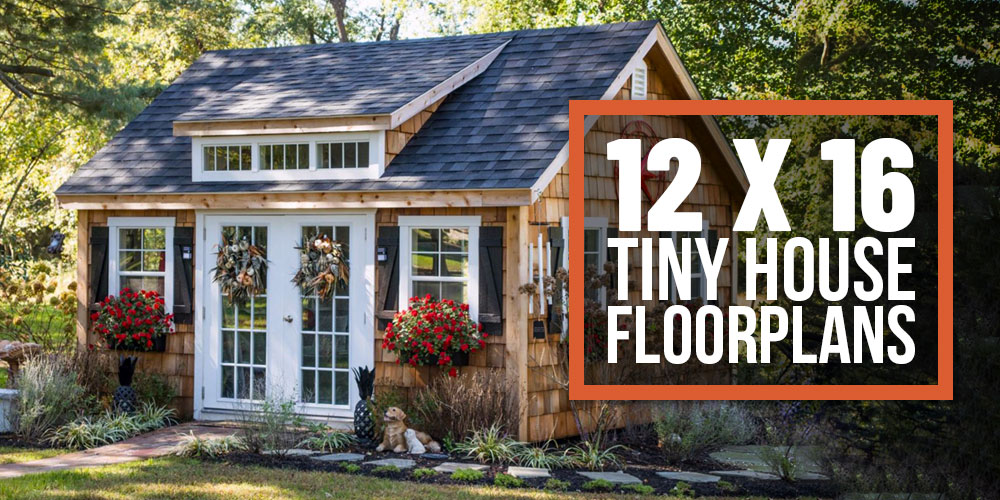
NAVIGATION
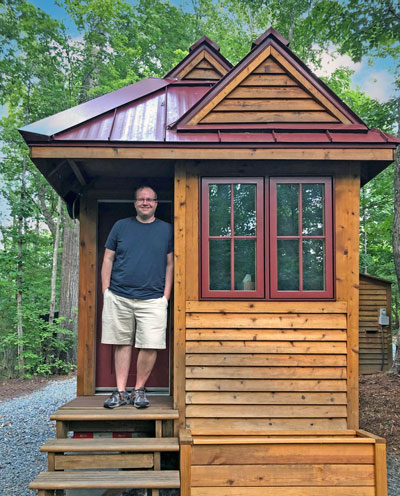
Hi, I’m Ryan
Building my first tiny home over 10 years ago helped me cut out the excess and focus on the things that are really important to me, without sacrificing the space I need to live comfortably. This size tiny house is great for doing just that.

A 12 x 16 tiny home is easy to build and creates the perfect space for comfortable, minimal living. Whether it’s a cozy port in a storm, or a rugged outpost serving as a jumping-off point for adventures, a 12 x 16 tiny house is highly adaptable — think of it as a canvas for your ideas.
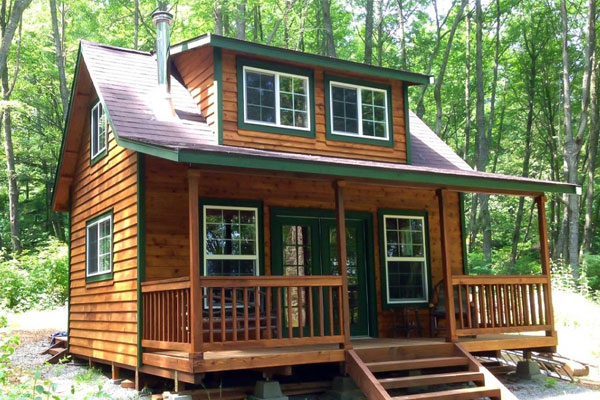
12 x 16 Tiny House Floor Plans

Some 12 x 16 homes have an overall minimalist appearance, reflecting a shift that simplifies your life so you can enjoy an uncluttered mind and sense of freedom.
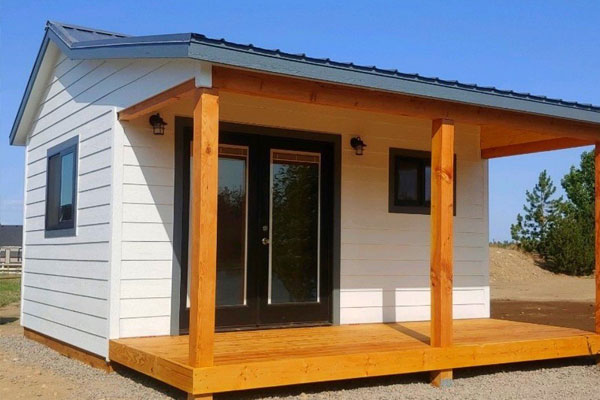
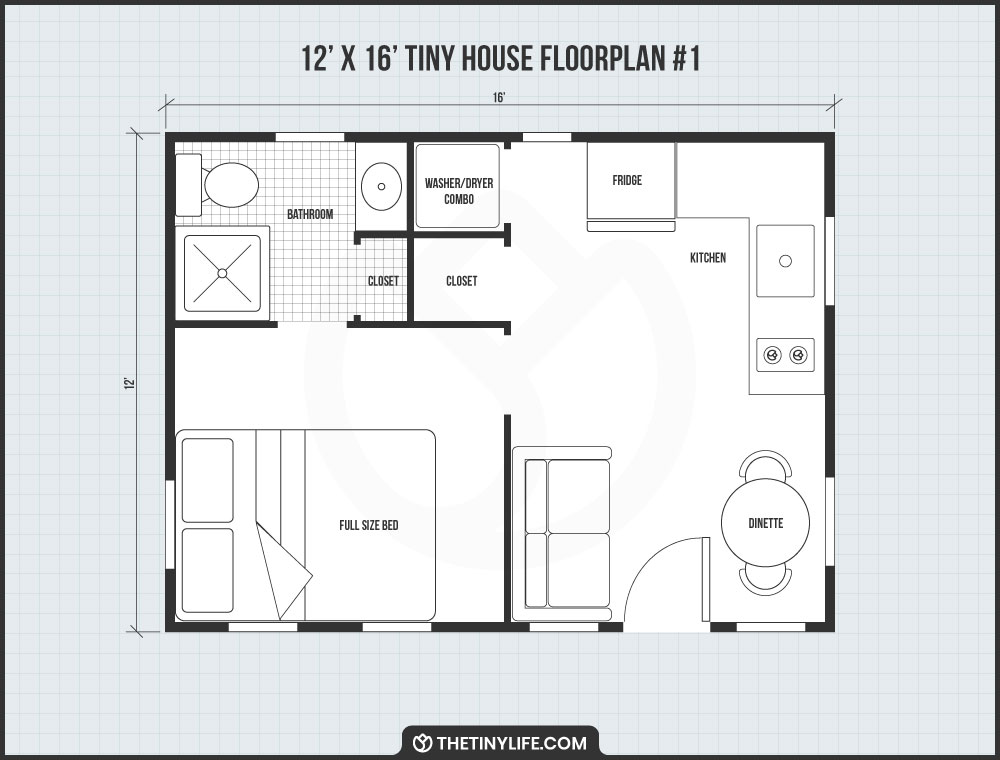
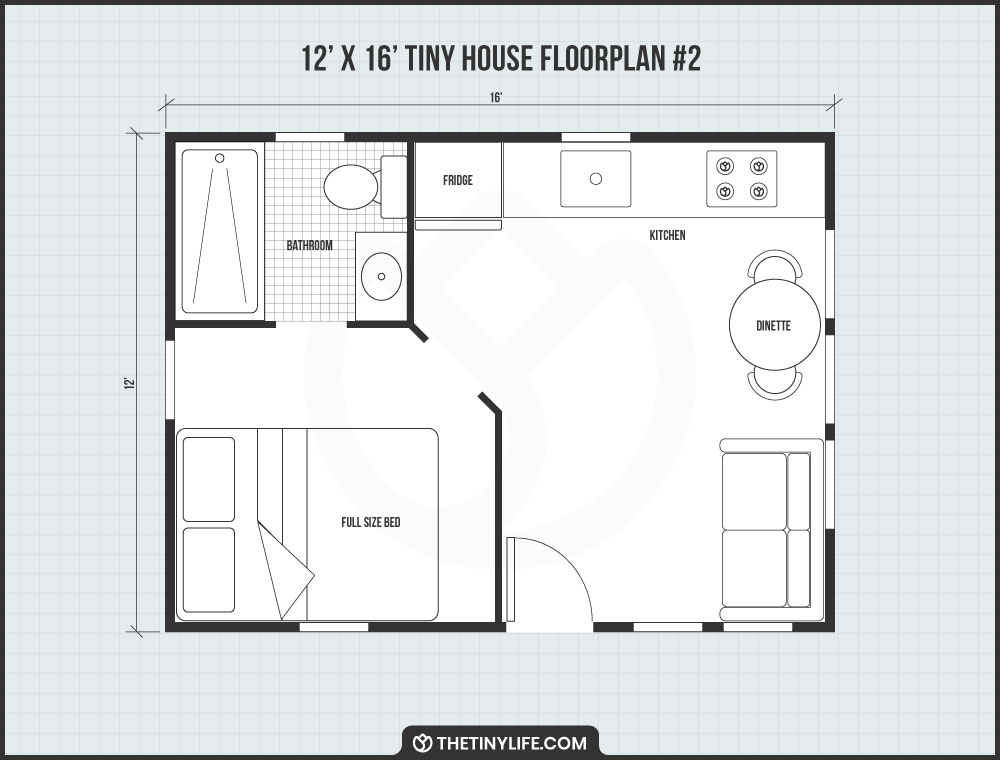
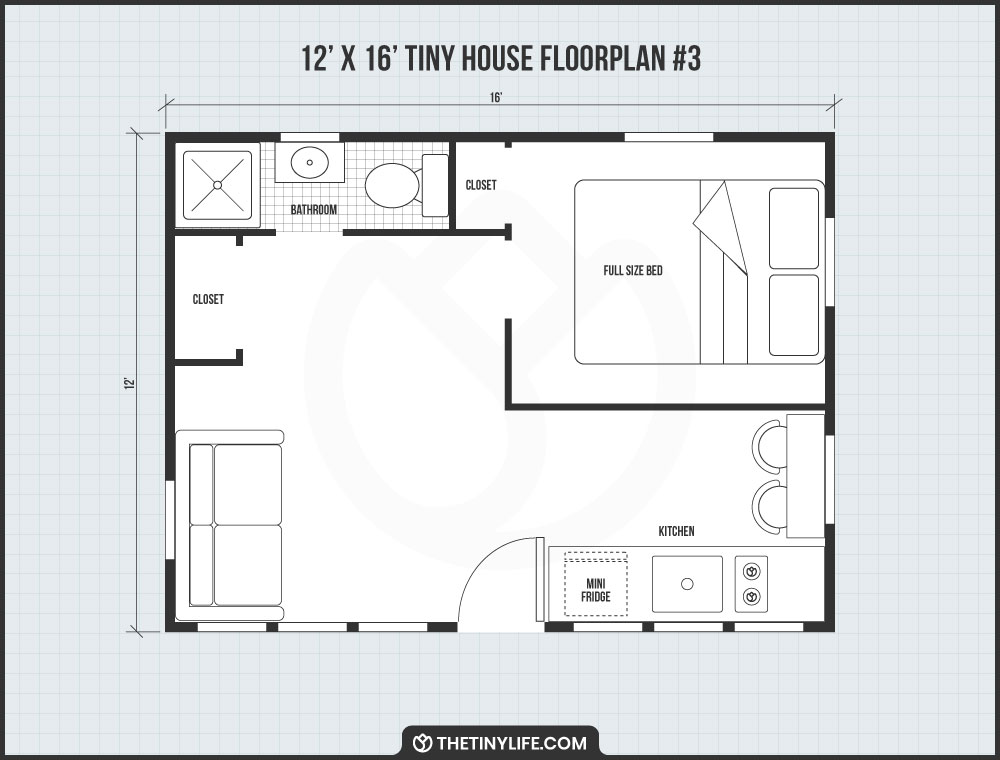
12 x 16 Tiny House Designs

When designing your 12 x 16 tiny home, answering a few key questions will help you make a floor plan. How many people will be living there? Will you need to be able to host guests? Will a one- or two-story design work best?
Understanding your climate and terrain will dictate other design choices. If you’re in a colder climate, for example, you’ll need to think less about outdoor living and more about proper insulation. Energy sourcing is another important choice to consider. I run as much on solar energy as I can, but also use propane as a backup during the seasons when there’s less light.
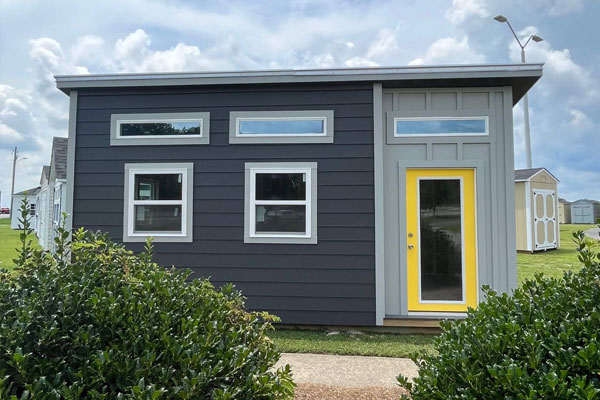
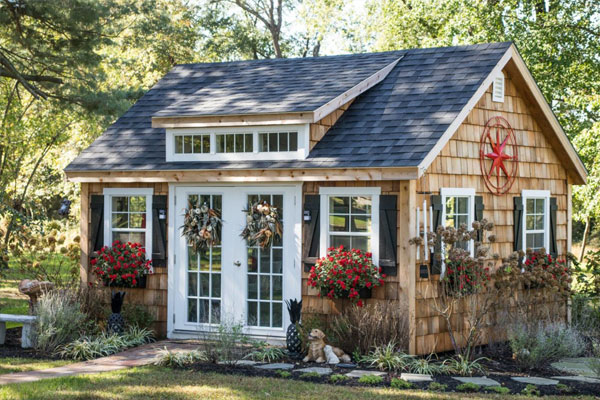
12 x 16 Tiny House Interior Photos

The interiors of 12 x 16 tiny homes can feel spacious by using high ceilings, lighting, neutral-colored materials, and light or white paints and finishes to your advantage.
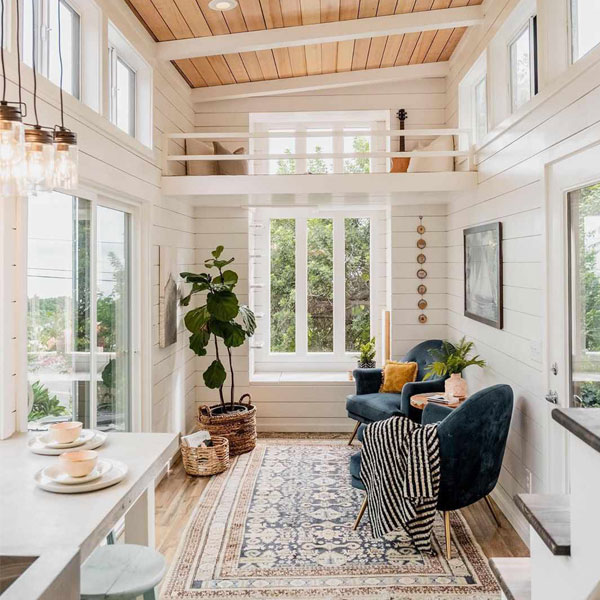
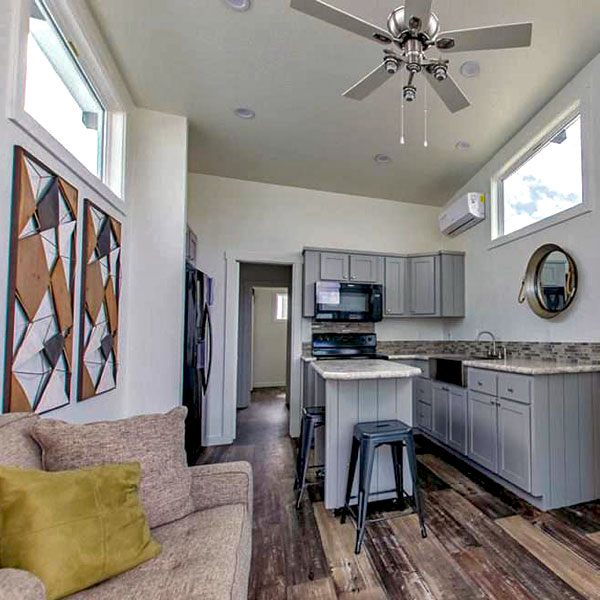
As this is a design with a rectangular footprint, 12 x 16 houses sometimes have the feel of a railroad apartment. They’re a great choice for fans of open-plan layouts, as the different parts of the home flow into one another.
Cost Of A 12 x 16 Tiny Home On Wheels

A 12 x 16 tiny house will cost on average about $38,400, though this number will vary based on the materials and finishes used to customize the home.
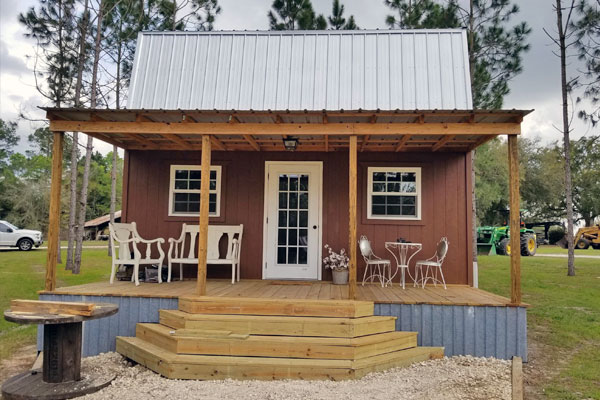
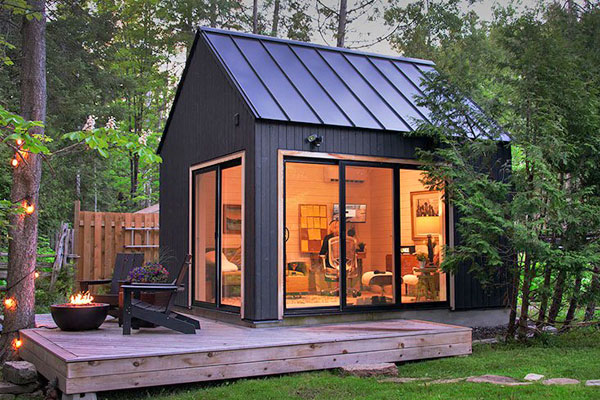
Where To Buy 12 x 16 Tiny Houses

When you’ve decided that a 12 x 16 tiny home is right for you and have chosen the layout that meets your needs, you can start building, like I did, or enlist a builder in your state to help you create the perfect layout and execute a well-designed build.
UNITED STATES: STATE-BY-STATE
Alaska
Arizona
Arkansas
California
Colorado
Connecticut
Delaware
Florida
Georgia
Hawaii
Idaho
Illinois
Iowa
Kansas
Kentucky
Louisiana
Maine
Maryland
Massachusetts
Michigan
Minnesota
Mississippi
Missouri
Montana
Nevada
New Hampshire
New Jersey
New Mexico
New York
North Carolina
North Dakota
Ohio
Oklahoma
Oregon
Pennsylvania
Rhode Island
South Dakota
Tennessee
Texas
Utah
Vermont
Virginia
Washington
West Virginia
Wisconsin
Wyoming
Washington D.C.
TINY HOUSE BUILDERS BY COUNTRY
12 x 16 Tiny Home Final Thoughts

A 12 x 16 tiny home is a versatile size offering many customization possibilities.
When starting on my tiny home journey, I focused on keeping things simple and functional, which helped me nail the perfect design. I love the way that living in a tiny home helps me avoid lifestyle creep and focus on my simple goals.
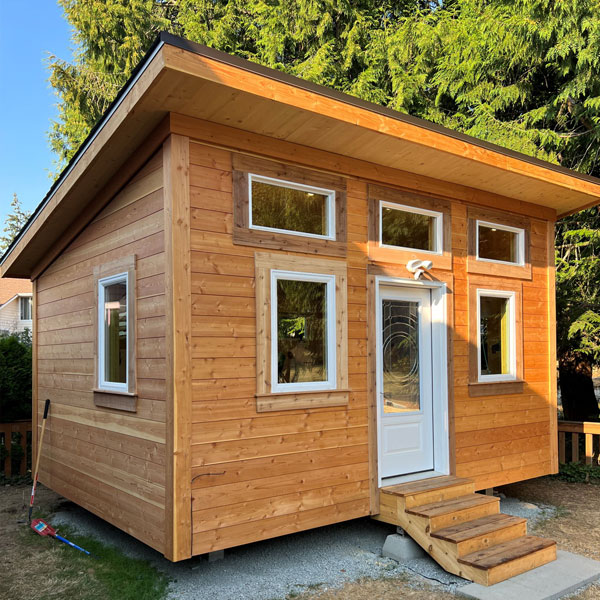
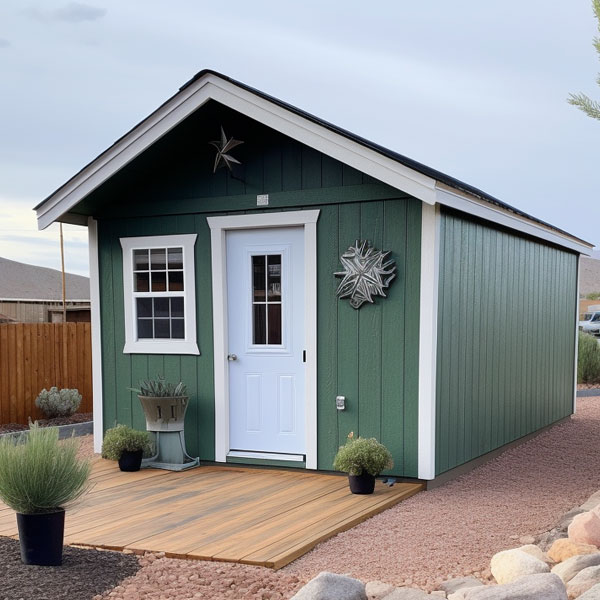
Your Turn!
- What area of your tiny home would benefit from flexible or creative storage options?
- Do you prefer a mini traditional home, or do you like the sleek lines of a minimalist design?


Hi Ryan,
12 X 12 or 12 X 16 is a bit small.
The house I have saved on fb is
10 X 20 or 10 X 30 on wheels..
But thanks..acquiring plans, I am not sure how, but on utube Is where I found these tiny houses, and I LOVE THE DESIGN !!
Thank you