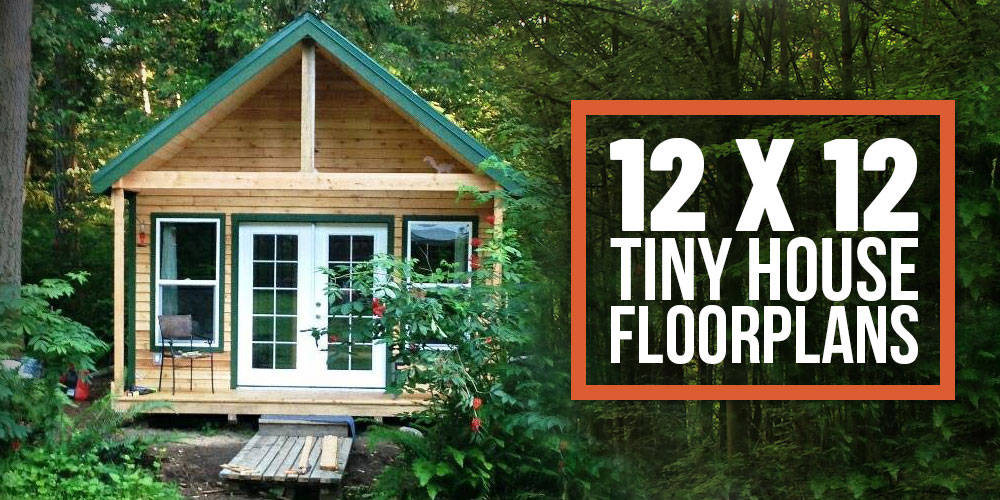
NAVIGATION
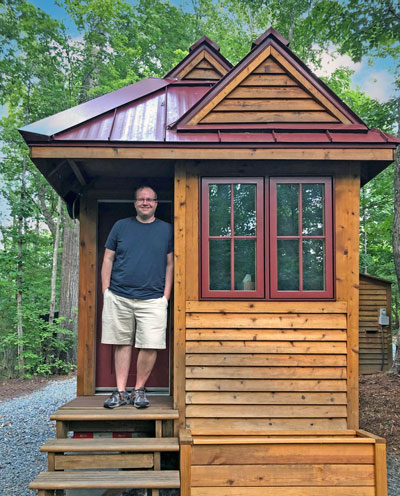
Hi, I’m Ryan
What I love about my tiny house is that I was able to customize everything. From the size to the unique storage features, everything was built around what I need and care about, but it all started as a blueprint!.

A common size for people wanting to start their tiny home journey with a simple 12×12 tiny house model. However, that doesn’t mean that there aren’t decisions to be made. Careful consideration of the home’s interior and exterior is a must to maximize space efficiently.
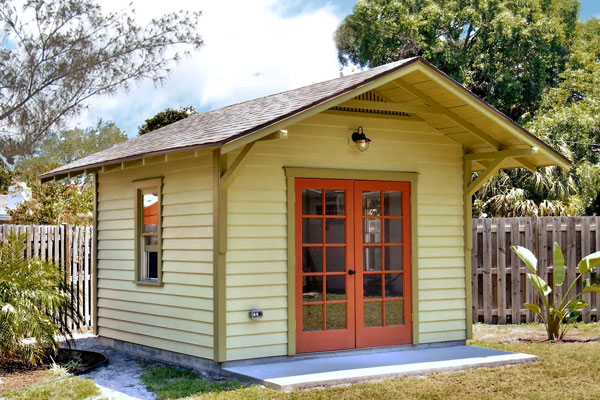
12 x 12 Tiny House Floor Plans

The square shape of 12 x 12 tiny homes provides a cozy feel, without leaving residents feeling “boxed in.” They’re easily moved, whether you’re making a single big move or like to live a more nomadic lifestyle. It’s worth noting that having the right insurance is a must, no matter your plan.
As well as being a good layout for a solo dweller who doesn’t need a lot of space, these homes can accommodate more residents with a loft level or full second floor. Building up is the way to add additional space to a home with such a small footprint.
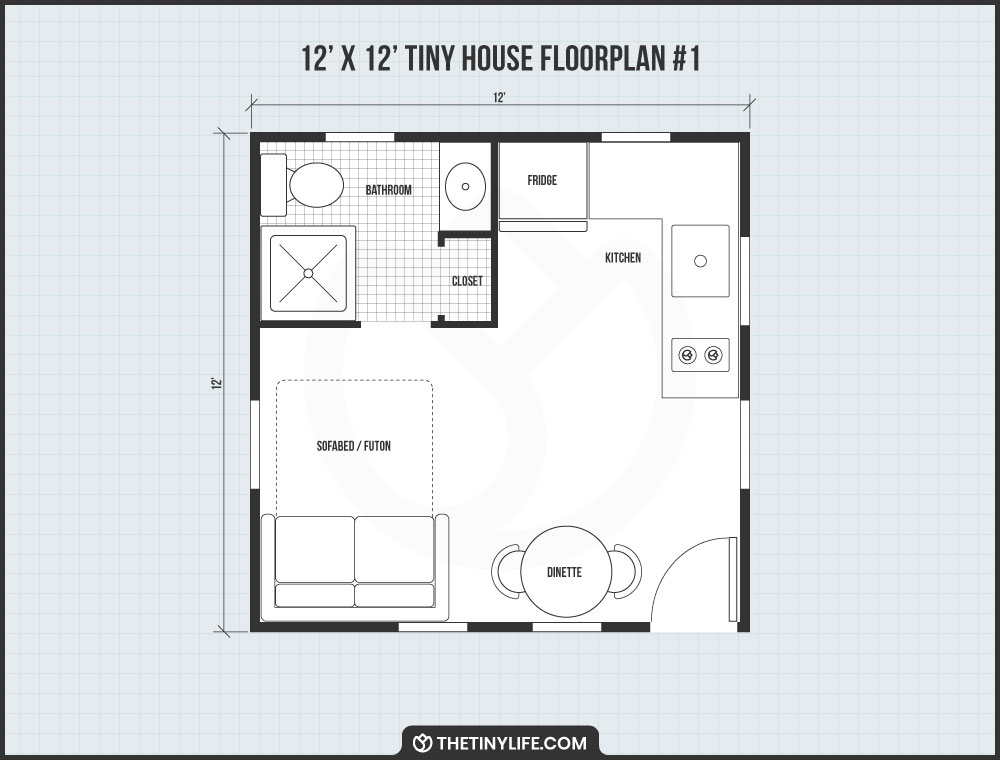
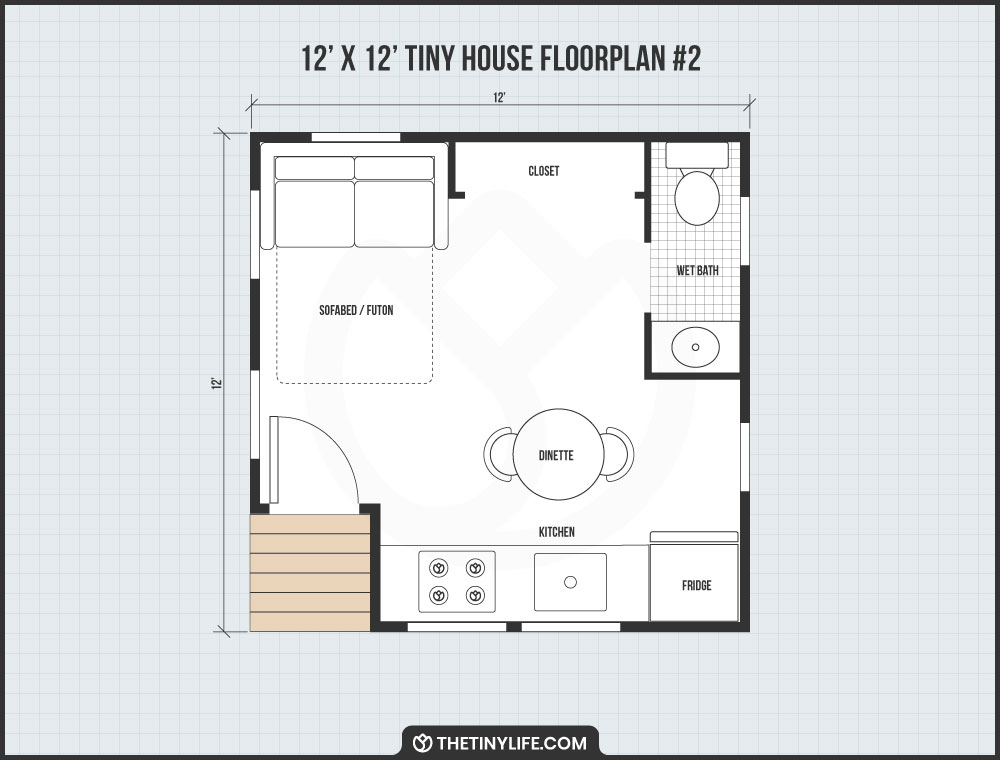
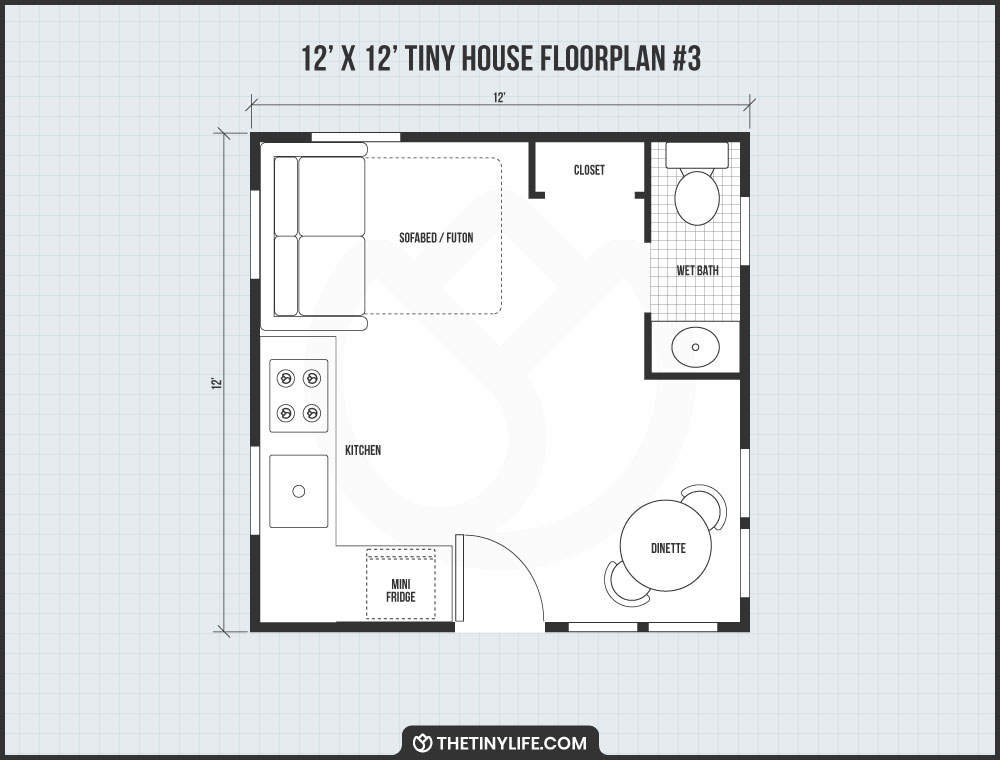
12 x 12 Tiny House Designs

When designing a 12 x 12 tiny home, I recommend choosing the one part of the home that has the most meaning for you and using that as an anchor element. This might be a sleeping area, a comfy couch, a kitchen, or a porch (complete with swing) to enjoy the outdoors. A 12 x 12 tiny home can definitely accommodate two levels, if needed.
Most tiny homes have plenty of windows to allow light in. This not only makes the space feel roomier, but it also helps the home feel integrated with the land around it. The right lighting, both inside and outdoors, is another important design consideration.
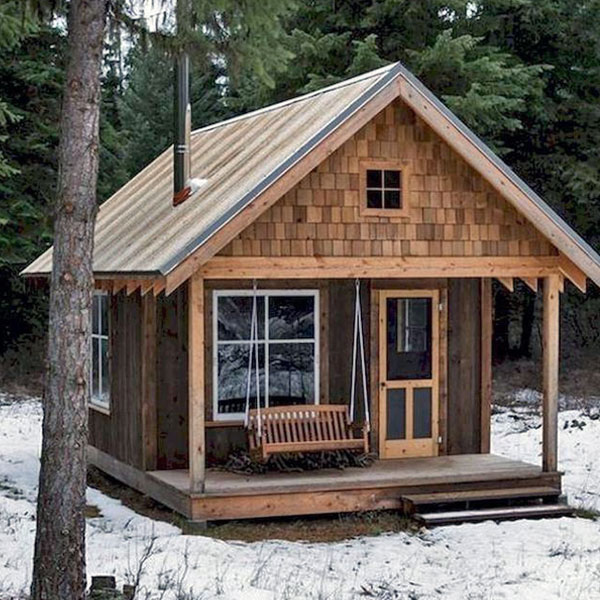
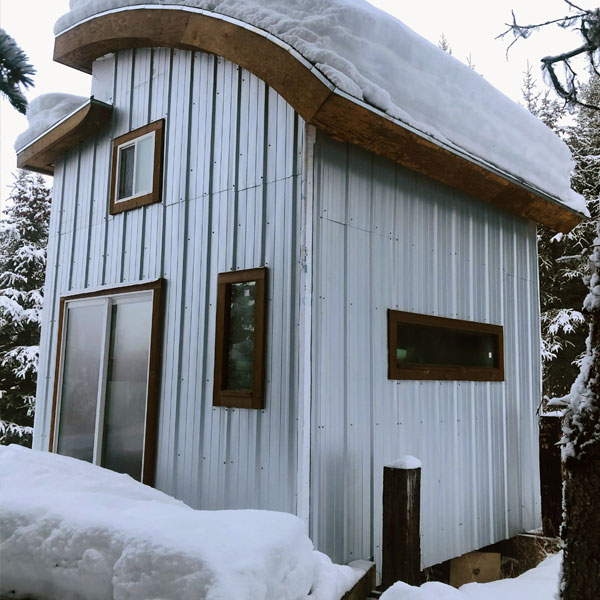
The small size of these tiny homes makes them one of the most sustainable choices when living the tiny life. You’ll have plenty of room for the things that are really important, but not enough that you’ll collect more belongings than you need.
12 x 12 Tiny House Interior Photos

The interiors of 12 x 12 tiny homes make use of creative storage solutions, whether that takes the form of cubbies, shelving, storage seating, or storage stairs.
Keep in mind that with a house this tiny, none of the elements will be super spacious — but the low cost and ease of transport makes up for the limited size.
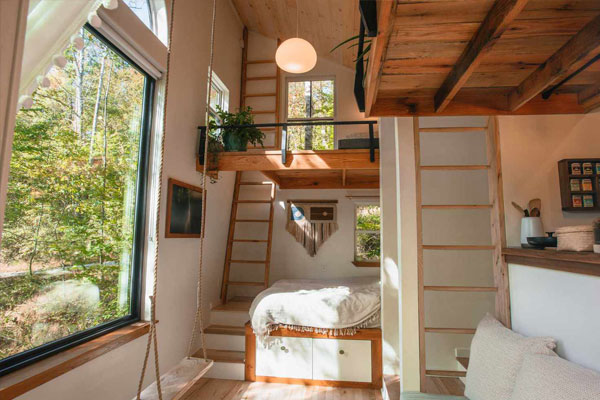
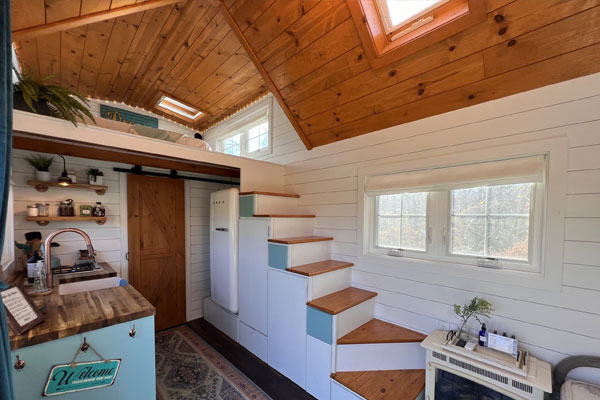

Cost Of A 12 x 12 Tiny Home On Wheels

A 12 x 12 tiny house will cost about $28,800 to build. This is the midpoint of a range that will vary based on the materials you use. Your choices for counters, flooring, roofing, finishes, and the addition of a porch or deck can all affect this number. I usually choose durability over saving a few bucks upfront, because it works out better over time.
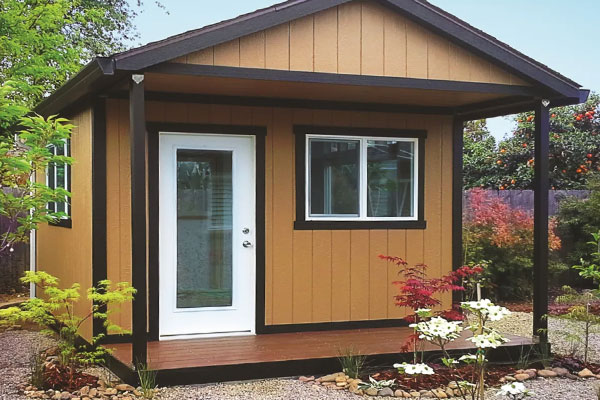
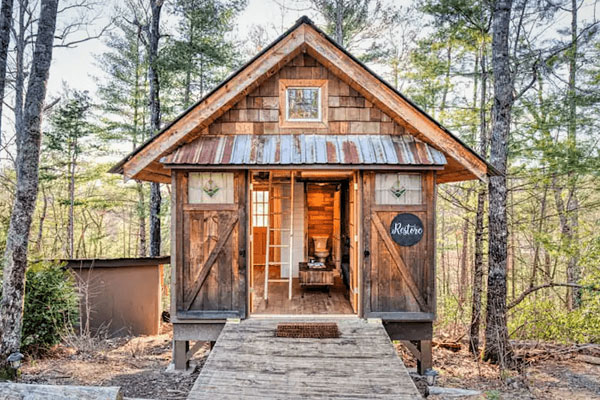

Where To Buy 12 x 12 Tiny Houses

Deciding that a tiny home is right for you is the first step in a long journey. After you decide on the size and sketch out a floorplan, you’ll need to choose whether you build the home yourself, like I did, or call in experts to bring your dream to life.
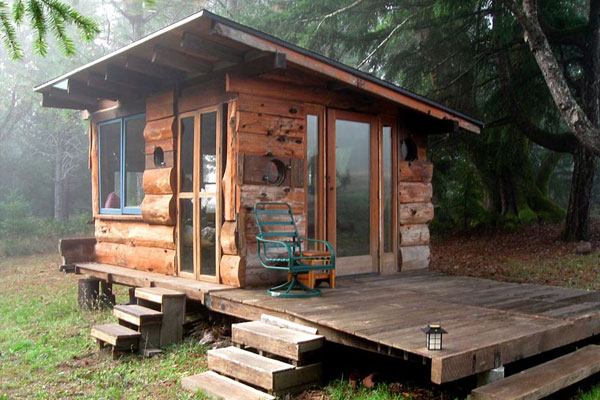
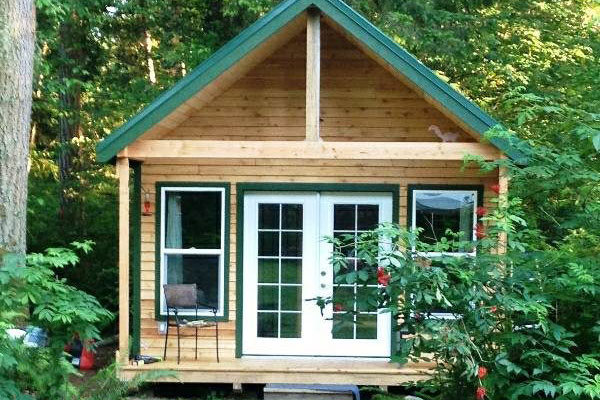
UNITED STATES: STATE-BY-STATE
Alaska
Arizona
Arkansas
California
Colorado
Connecticut
Delaware
Florida
Georgia
Hawaii
Idaho
Illinois
Iowa
Kansas
Kentucky
Louisiana
Maine
Maryland
Massachusetts
Michigan
Minnesota
Mississippi
Missouri
Montana
Nevada
New Hampshire
New Jersey
New Mexico
New York
North Carolina
North Dakota
Ohio
Oklahoma
Oregon
Pennsylvania
Rhode Island
South Dakota
Tennessee
Texas
Utah
Vermont
Virginia
Washington
West Virginia
Wisconsin
Wyoming
Washington D.C.
TINY HOUSE BUILDERS BY COUNTRY
12 x 12 Tiny Home Final Thoughts

Because this size home is a little roomier than smaller tiny houses, it makes sense for someone who’s ready to downsize but not to an extreme.
Taking a close look at these examples and the sample floorplans will give you a solid start on brainstorming what’s most important in your tiny home journey.
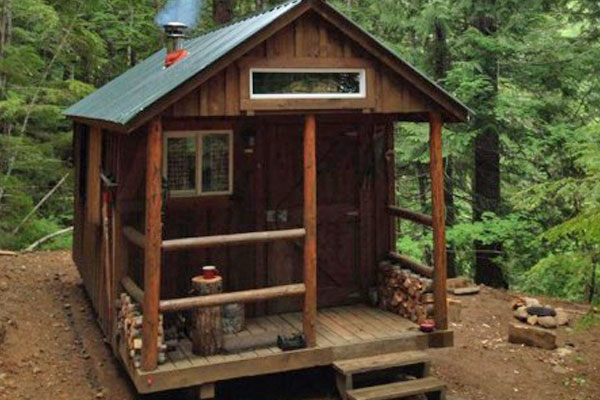
Your Turn!
- Would you build a one or two-story 12 x 12 tiny home?
- Is a porch a key design element in your tiny house plan?


Hello, I’m Bob, Yes a two story home perfect way to go. With a two sided porch yes a must have, thank you ,Bob Cook.
12×12 seems a nice size. can I see any other layout options and approximate pricing?