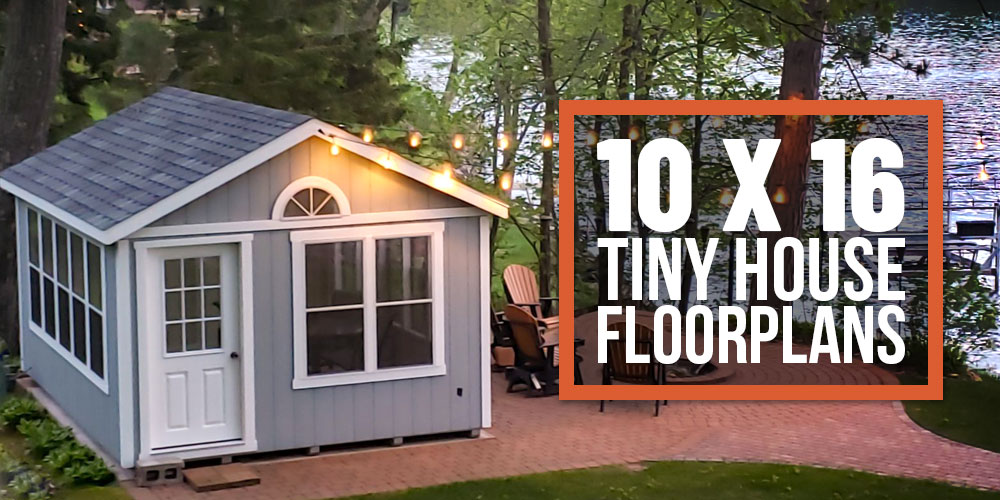
NAVIGATION
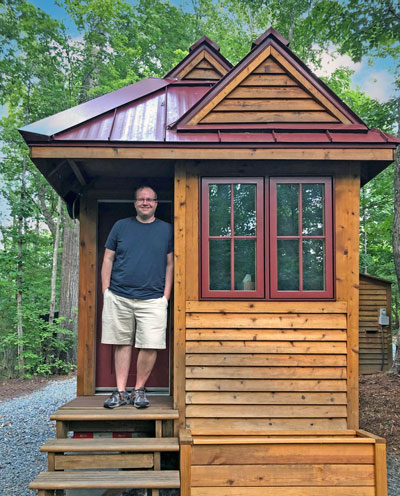
Hi, I’m Ryan
As someone who’s built my own tiny home and has made a life around helping others do the same, I’ve really come to love these compact homes that offer just enough space to live comfortably and efficiently.

A 10 x 16 tiny home offers lots of possibilities. While it’s still on the smaller side, its size leaves more room for custom creativity than smaller layouts.
A 10 x 16 tiny home is a great starter size for those who are ready to take the plunge but want something that allows a little more space and storage than smaller versions. While still being economical, there are several layout possibilities to customize this tiny home to your specific needs.
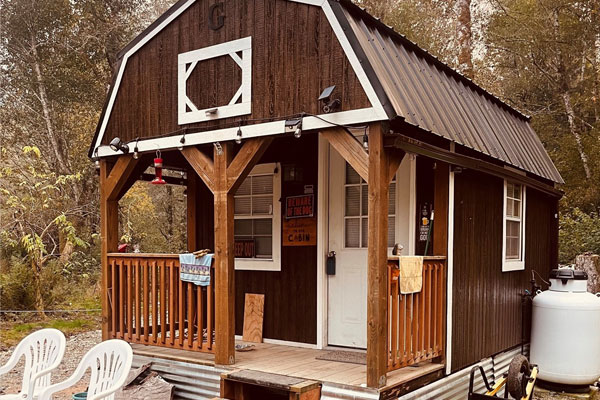
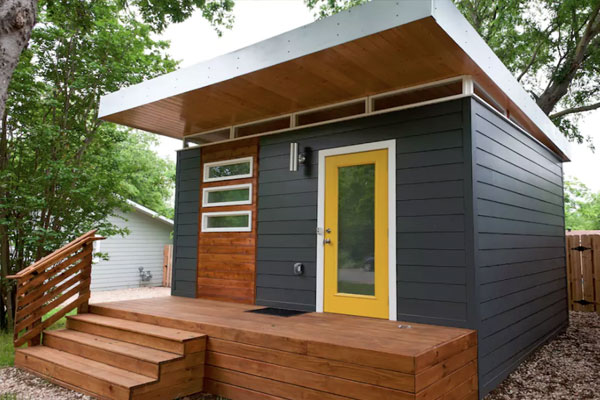
10 x 16 Tiny House Floor Plans

10 x 16 homes make use of a rectangular layout to offer many possibilities. With enough room to create distinct areas for cooking, eating, working, or relaxing, it’s possible to build storage into the design, too.
This is a great way to begin a tiny home journey. While it’s a great choice for solo dwellers, the right floor plan can accommodate multiple sleeping areas or flex for times when you are hosting another person.
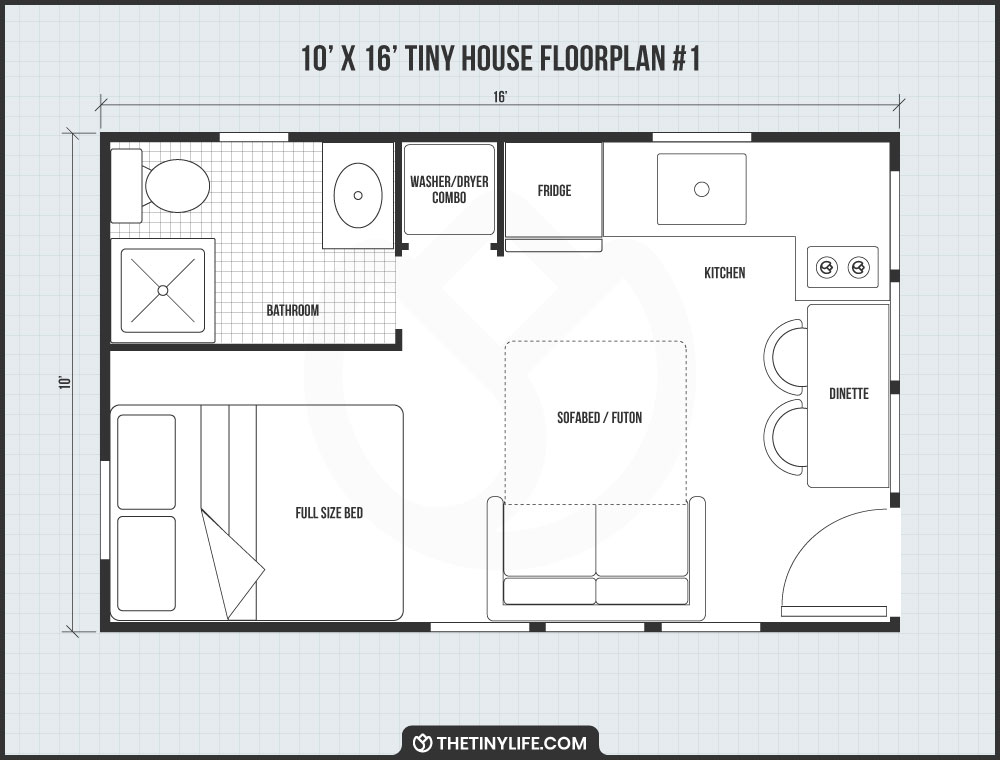
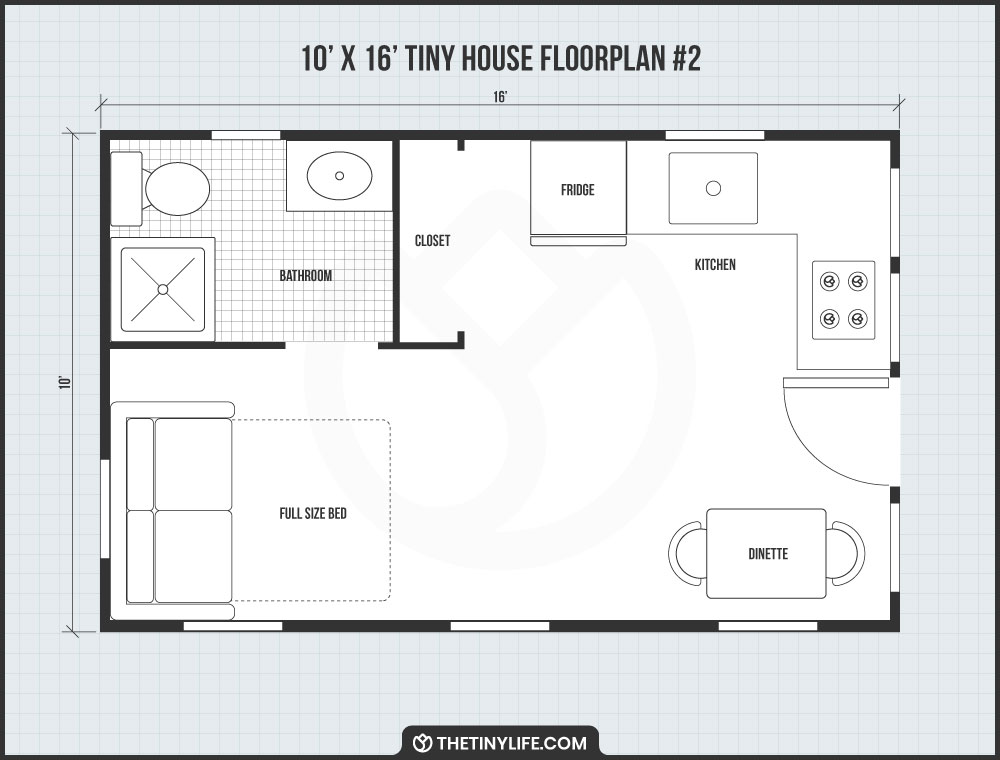
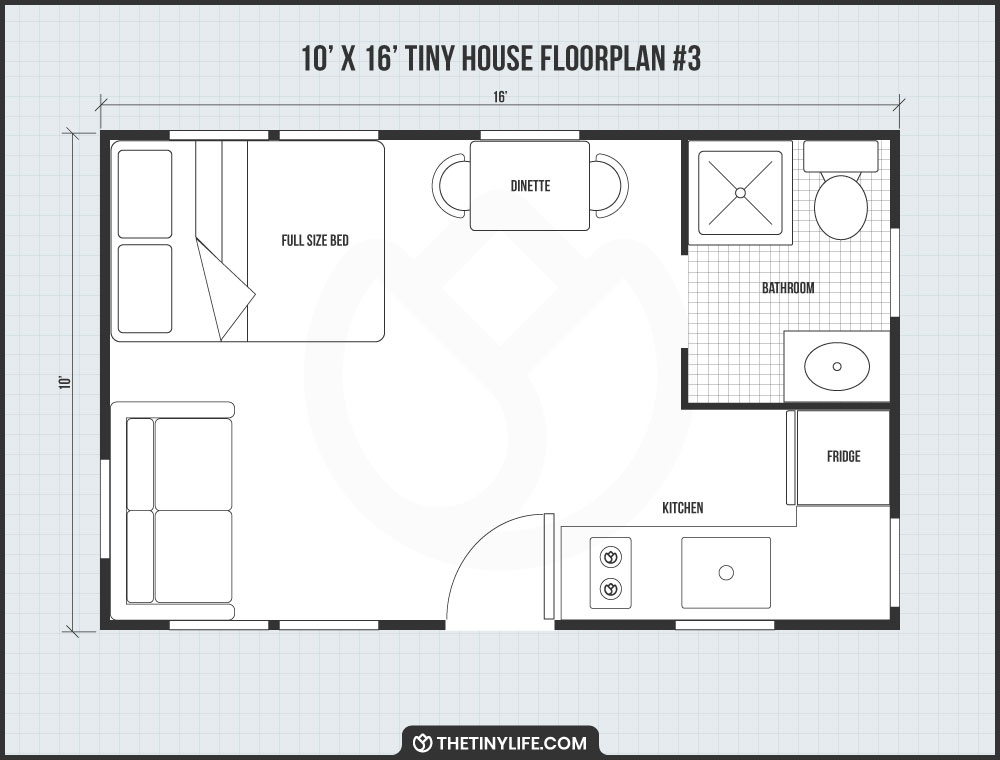
10 x 16 Tiny House Designs

There are a number of ways to design a 10 x 16 tiny home to fit your landscape and needs. If you’d like to spend more time outdoors, a covered porch or even a wraparound deck are great ways to make a tiny home feel more spacious.
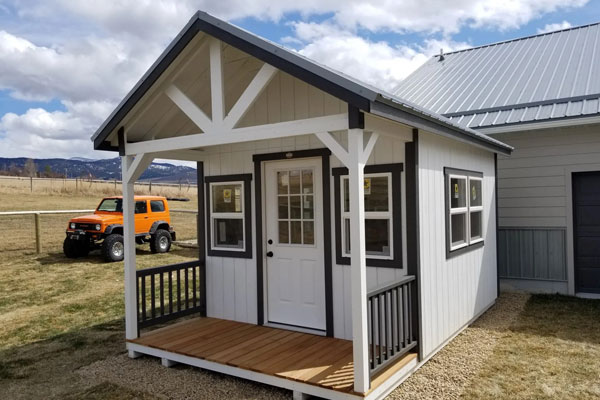
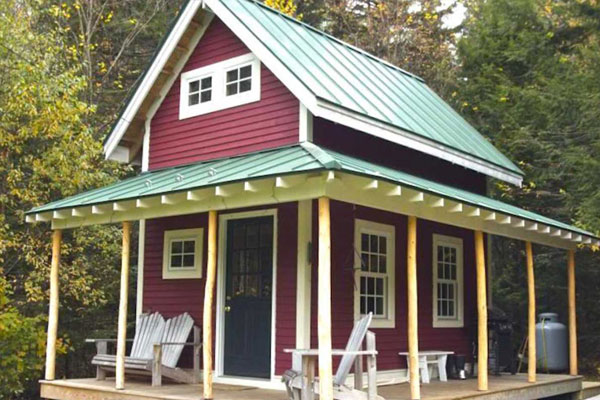
Windows are another way to switch things up. Some tiny homes make use of floor-to-ceiling windows, which make the interior feel more open.
Customizing exterior color or materials is another way to personalize your home. I prefer natural hues and materials, but using a bright white can also add to a feeling of airy spaciousness, as can the right lighting.
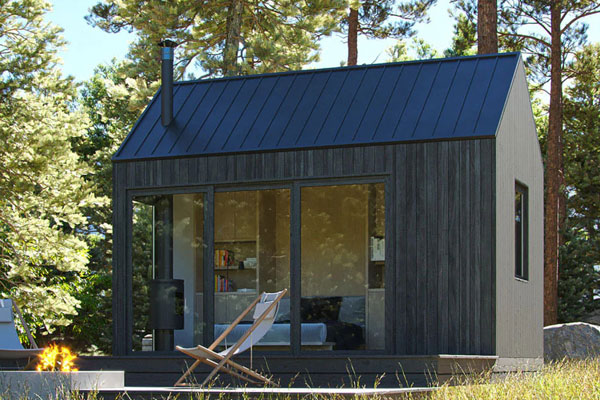
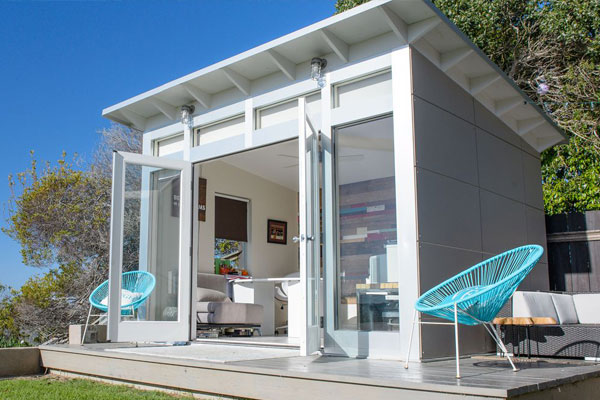
10 x 16 Tiny House Interior Photos

The interior of a tiny home becomes more adaptable with each added square foot of space.
Since a 10 x 16 tiny home has a small footprint, going vertical is a way to add several zones to the home. This could mean building taller-than-usual ceilings, if not building two full stories.
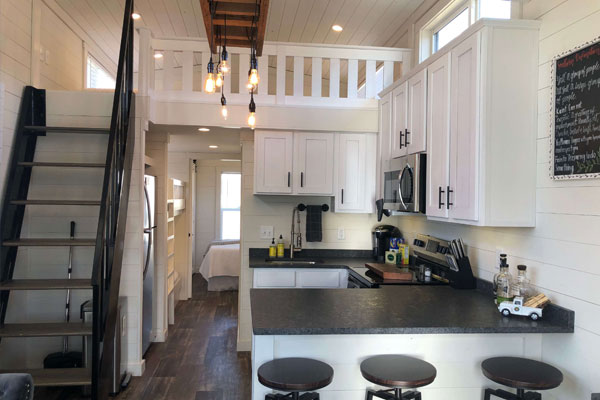
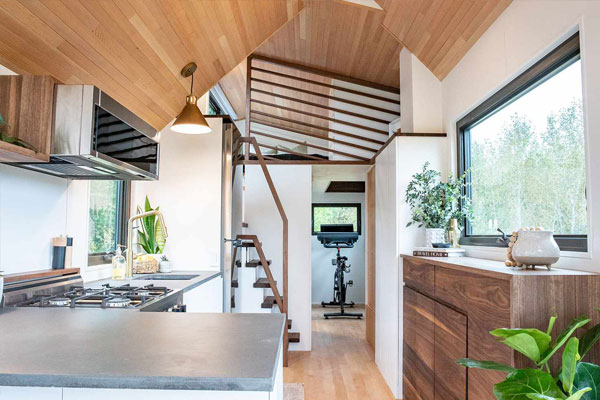
Cost Of A 10 x 16 Tiny Home On Wheels

A 10 x 16 tiny house will cost about $32,000. Depending on the material selections you make, this price could fluctuate slightly. I’ve noticed that some materials cost more up front but last longer over time – so decide what your priorities are before you start.
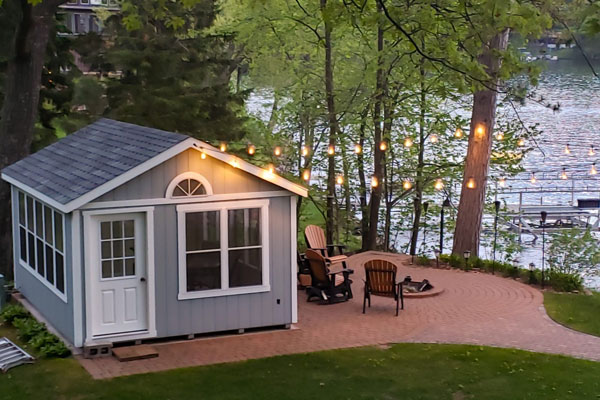
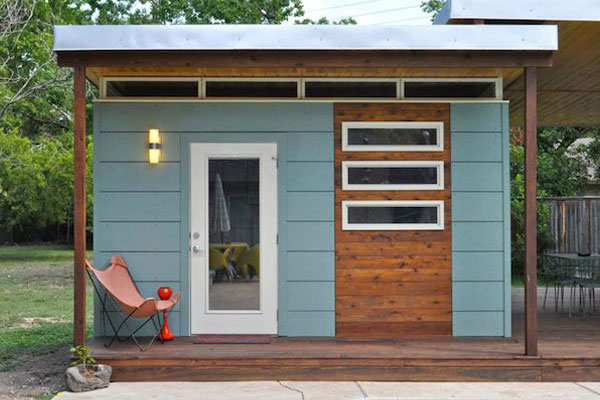
10 x 16 Tiny Houses For Sale

So, you’ve looked at the floor plans, you’ve made sure your location is a legal option for a tiny home, and you’re ready to get started. Whether you feel prepared to build a 10 x 16 tiny home yourself or want to enlist a builder, your dream is within reach. Builders in every state are prepared to help bring your vision to life.
UNITED STATES: STATE-BY-STATE
Alaska
Arizona
Arkansas
California
Colorado
Connecticut
Delaware
Florida
Georgia
Hawaii
Idaho
Illinois
Iowa
Kansas
Kentucky
Louisiana
Maine
Maryland
Massachusetts
Michigan
Minnesota
Mississippi
Missouri
Montana
Nevada
New Hampshire
New Jersey
New Mexico
New York
North Carolina
North Dakota
Ohio
Oklahoma
Oregon
Pennsylvania
Rhode Island
South Dakota
Tennessee
Texas
Utah
Vermont
Virginia
Washington
West Virginia
Wisconsin
Wyoming
Washington D.C.
TINY HOUSE BUILDERS BY COUNTRY
10 x 16 Tiny Home Final Thoughts

When you build a 10 x 16 tiny home, you can bring your imagination to the table. Rank your priorities and figure out how to incorporate them into the design. Make sure to give yourself enough space to comfortably meet your needs and make space for what matters most, whether it’s cooking, entertaining, lounging, or sleeping.
The design of a 10 x 16 tiny home will vary for each person, so think seriously about what your needs are and how to design your space to meet them most efficiently.
Your Turn!
- Which of the 10 x 16 tiny home layouts appeal to you most?
- Would you rather build a 10 x 16 tiny home that’s one story, or two?


please google “Housearc’….we appreciate it….
I’d like to see designs with two story or loft to maximize floor space while staying within the limits of 2 stories.