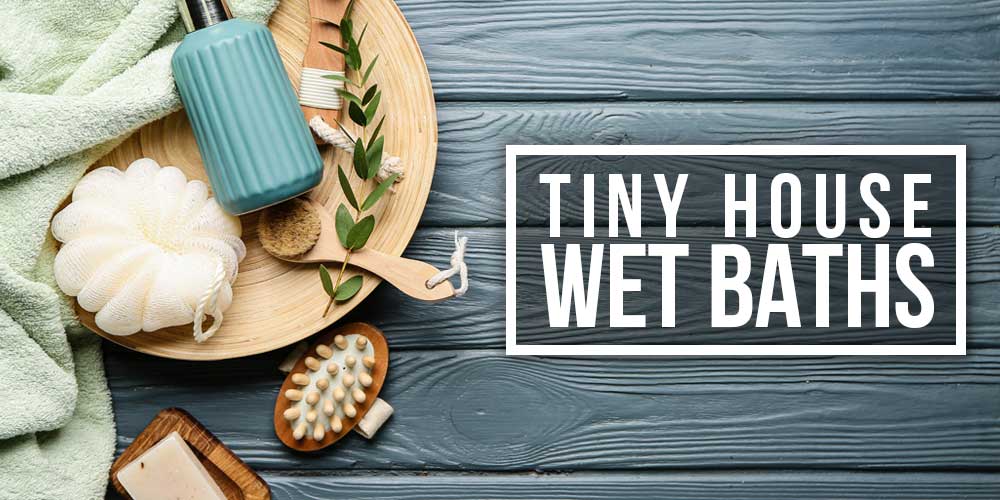 When it comes saving space in a tiny house, the discussion often turns to the concept of a tiny house wet bath. It’s a tempting option because you only have so much space in a tiny home. A bathroom, while critical, is only used for a short amount of time in your normal day.
When it comes saving space in a tiny house, the discussion often turns to the concept of a tiny house wet bath. It’s a tempting option because you only have so much space in a tiny home. A bathroom, while critical, is only used for a short amount of time in your normal day.
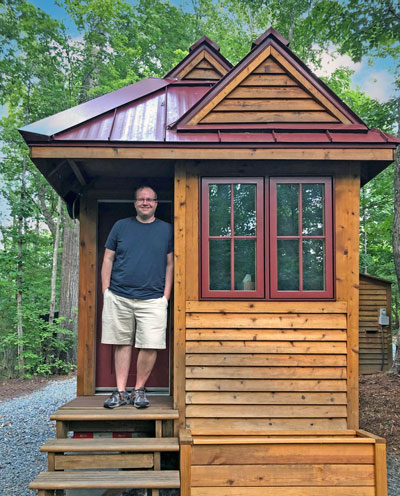
Hi, I’m Ryan
After living in a tiny house full time for a decade, my bathroom is the one thing I’d do differently. While I went with a more traditional bathroom, I’ve had many friends who went the wet bath route. If I were to do it all over again, I’d keep my traditional bathroom but try to have a standard shower that was a little bigger.

It can be tempting to consider a wet bath in your tiny home, so let’s explore this option a litter further.
What Is A Tiny House Wet Bath?
For the uninitiated, a wet bath is where the shower space and the toilet space are combined. This means that when you take a shower, you seal up the toilet so it stays dry. Sometimes people have a shower curtain that they draw around the toilet bowl itself.
Pros And Cons Of A Wet Bath In A Tiny Home
I’m going to be honest — wet baths in a tiny house are just not something I’m a fan of. I like the idea of having a physical separation between where I use the toilet and where I wash up to get clean. It’s just too close for comfort in my mind.
Also, even a slightly damp toilet seat is a very unpleasant experience in my book. That said, the space saved is undeniable if you can live with these tradeoffs.
PROS
- Saves up to 50% of bathroom square footage
- Easy to clean toilet area
- Entire space is waterproof
CONS
- Can feel cramped
- Sanitary concerns
- Damp toilet seat
Tiny House Wet Bath Design Ideas
Here are a few tiny wet bathroom ideas for you to think about when it comes to designing your small wet bath.
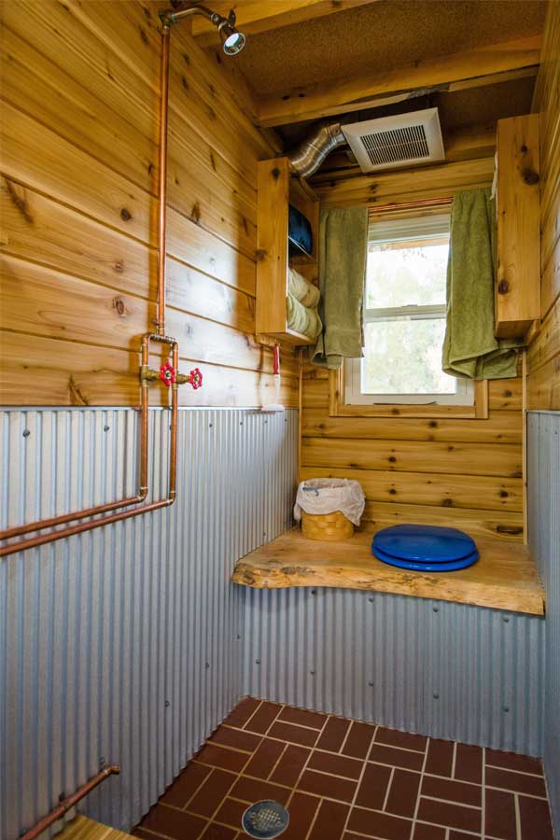
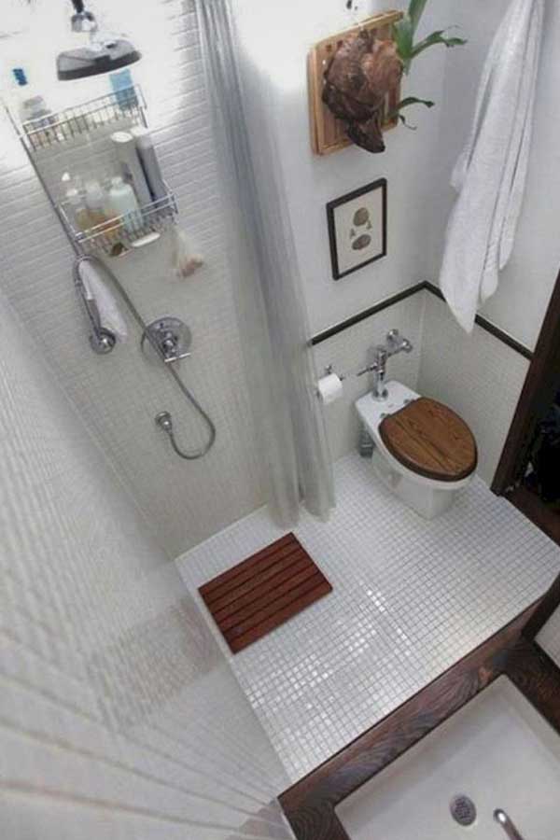
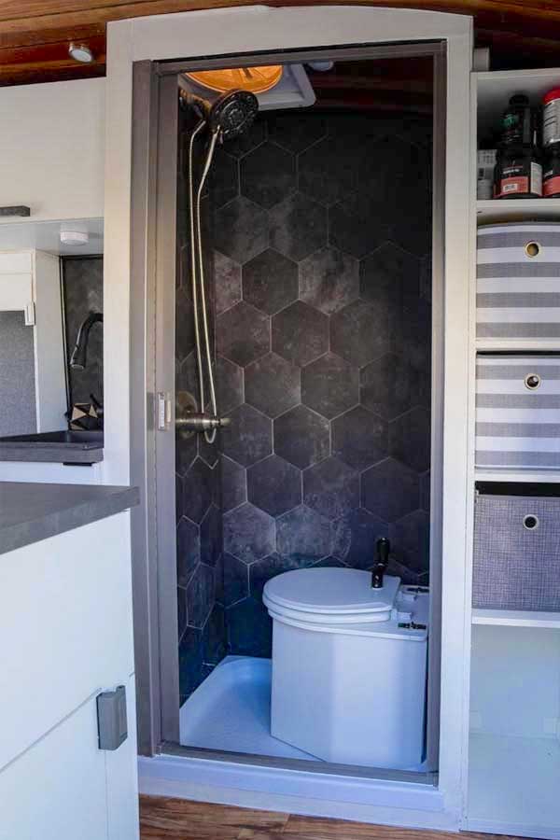
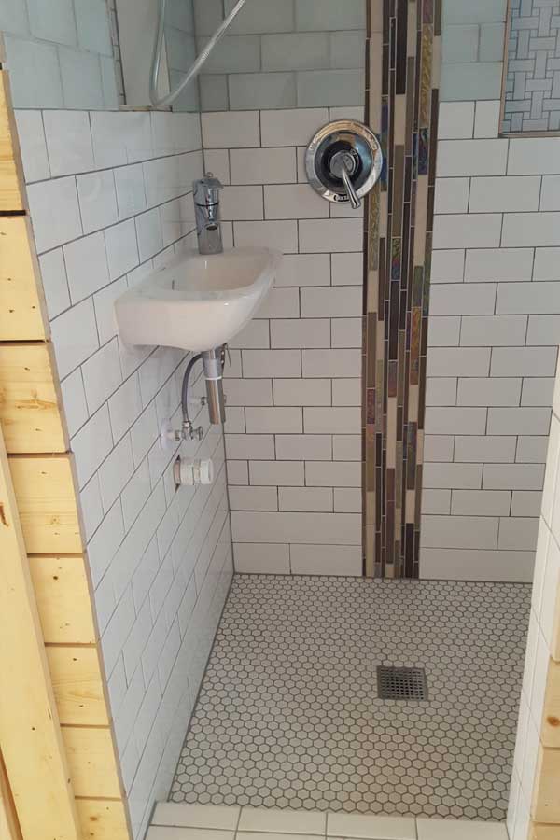
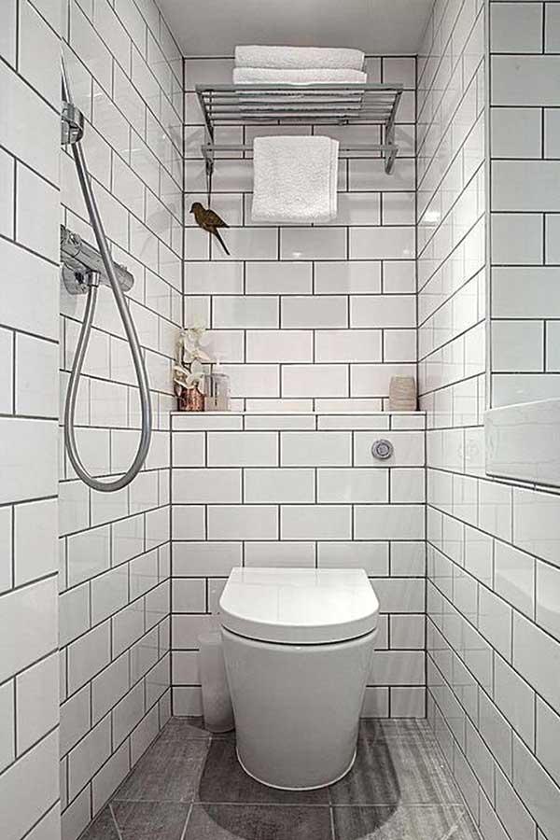
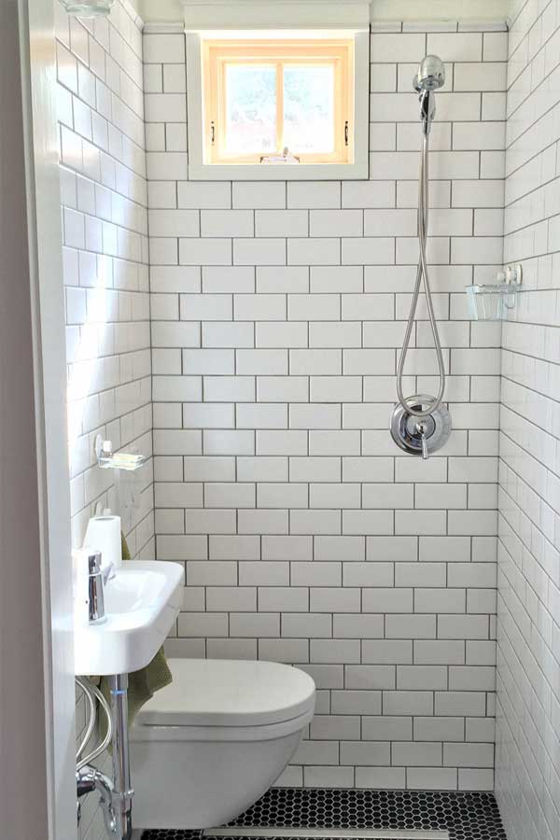
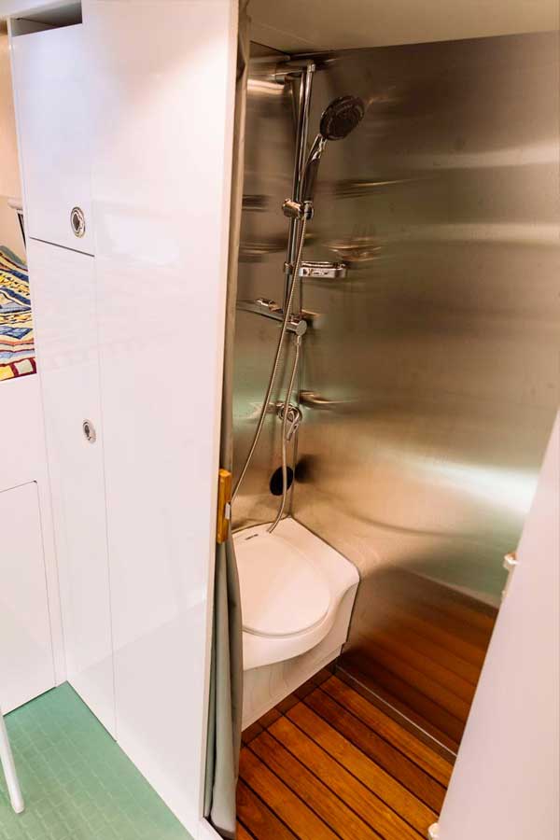
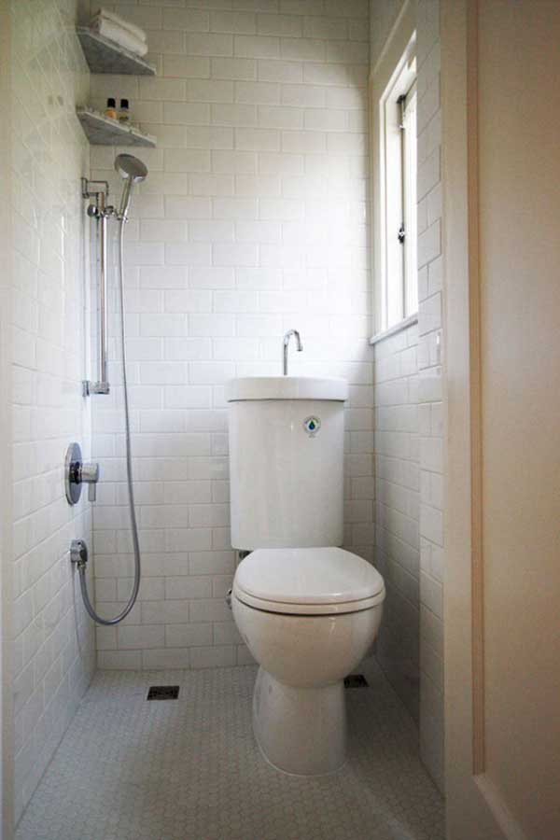
Tiny House Wet Bath Dimensions
A wet bath in a tiny house is typically 4 feet by 4 feet at its smallest. Depending on your design it might be bigger, but if you go much bigger than that, you might as well transition to a more traditional bathroom design.
What Does A Wet Bath Cost?
A wet bath in a tiny home on wheels will cost around $1,500 if you go with an all-tile design and do the work yourself. Just keep in mind that tile is heavy, and a bathroom is usually on one far side of your tiny house, so not only does your trailer need to support it, but you should try to counter balance it with something equal in weight on the other side.
There are some other cheaper wall and floors options, but tile is a really great looking option. Consider affordable subway tiles or hexagonal tile for your tiny house wet bath.
Your Turn!
- Would you consider a wet bath in your tiny house, why or why not?



Agreed! I’m not a fan either.
I agree. Neverthless, I join your respect for those who must have that arrangement, and thank you for offering tips regarding such.
We had a wet bath on our sailboat and I honestly didn’t mind it. Instead of a completely flat floor, it had a small ledge that separated the toilet and the shower. The entire space had a slatted wood floor that drained into a pan below. When you walked in to use the sink or toilet, the floor wasn’t super wet. The floor would still get some spray from the shower though but the whole area dried quickly and it was so small that you could easily wipe up water.