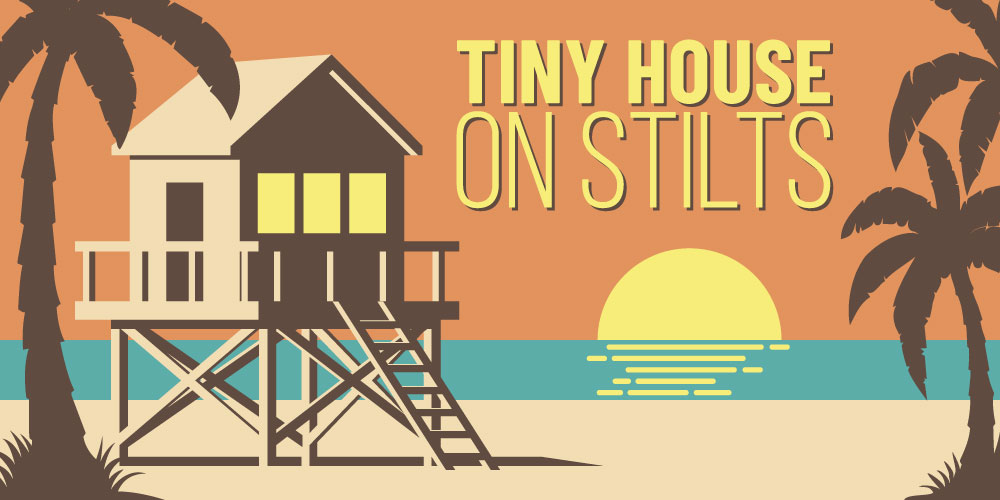
NAVIGATION
Building an elevated tiny house on stilts is a great option for tiny beach houses where flooding is an issue or for places where the ground is pretty steep and uneven like in the mountains.
Wherever you want to build a tiny house on stilts, it can be done with the right design. Here are a few ideas to serve as an inspiration in your journey.
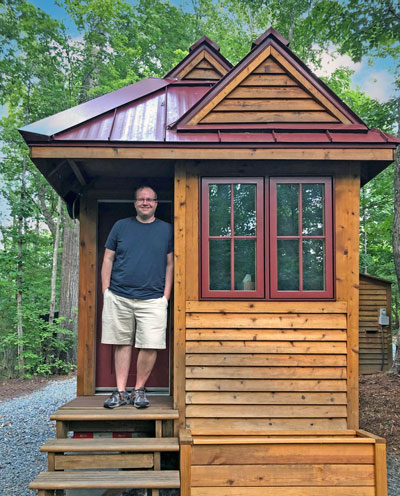
Hi, I’m Ryan
Depending on your location, building a tiny home up on piers might make a lot of sense. My biggest advice when it comes to building on stilts is follow the local designs and involve an engineer. Any house is heavy, and you need to be sure you build your tiny home on stilts the right way to keep it safe.

Tiny House On Stilts

When I first heard about tiny homes being built on stilts, I honestly was a bit confused. Typically, houses that are elevated off the ground are done that way to protect against flooding, particularly in beach front properties.
The nice thing about tiny homes on wheels is that, if there is the danger of a big storm, flooding, or the likes, you can just hook up your tiny house and leave. But for those who want a vacation house where they might not be there most of the time, a THOW off the ground is good peace of mind.
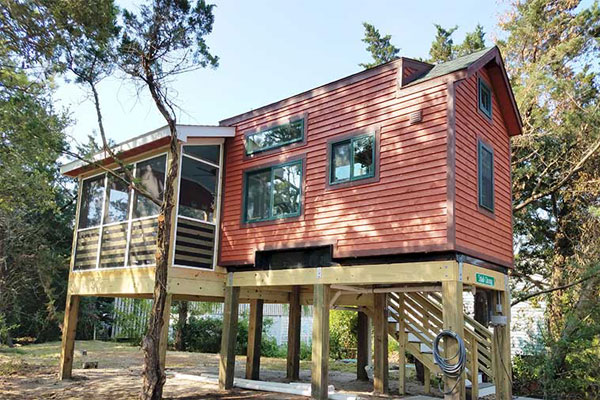
Tiny House On Wheels … On Stilts
This is pretty amazing. It’s a tiny house on wheels that was craned on top of the piers and then the owner added a screened-in porch off the tiny house.
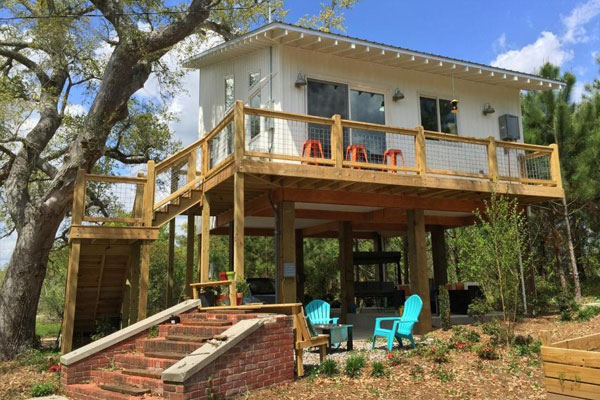
Raised Beach Bungalow Tiny Home
This modern beach bungalow with a shed roof built on stilts was built to replace an older home that was destroyed during a flood. You can see the old front staircase still there in this photo.
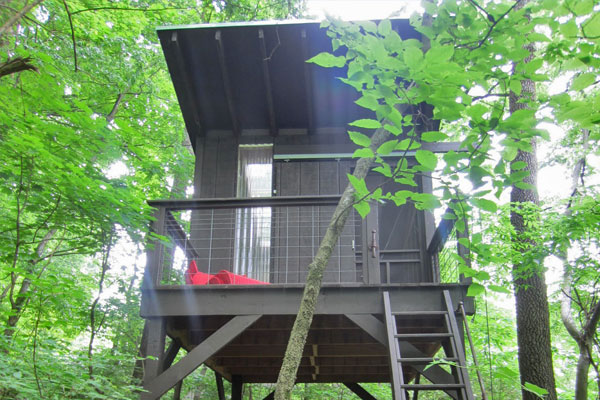
Modern Tiny House Among The Trees
A modern tiny house on stilts that’s built among the trees. Building up off the steep ground means you can build on land that most houses can’t, which in turn means you can often find a good deal.
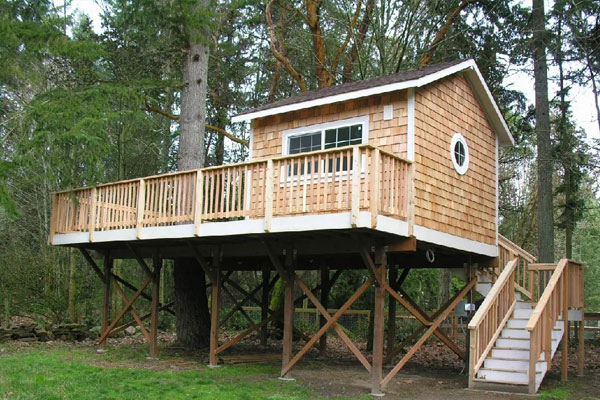
Classic Cedar Shingle Tiny House
I love this simple Cape Cod style home with a huge deck. A full-sized staircase makes this easily accessible for getting your groceries up and other day-to-day trips.
How To Build A Tiny Home On Stilts

There is something fun about getting above it all in a tiny home on stilts. Stilts are typically large timbers built on top of cement piers in the ground. A lot of work and engineering needs to go into the design of these, and getting your piers right is key. You most likely also want to have your soil tested to make sure you’re developing your foundation properly.
Essentially what you’re doing is building a house with an elevated foundation, which will be done in a similar manner to a tall deck. Decks have a lot of building codes and inspections surrounding them because they’re tricky to get right and unsafe building can lead to serious injuries.
Tiny House On Stilts Plans
Like I mentioned, you’re going to want to involve an engineer here. This isn’t something that you should just wing, even if you are building a DIY tiny home on stilts. The plans below are for a sloped piece of land where you’d have something solid to mount your ledger board to like a concrete pier.
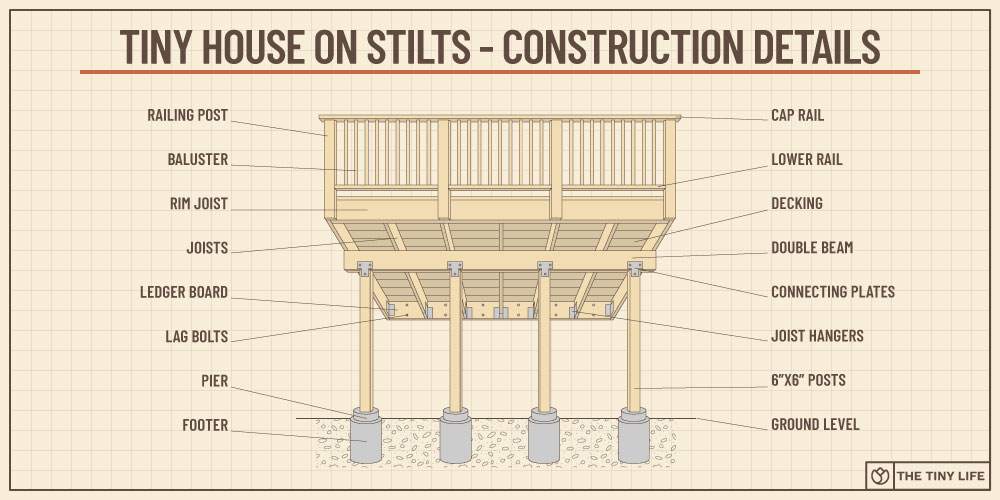
Tiny House On Stilts Terminology
A good place to start is to get familiar with some of the terminology of this building style. There are a few simple terms that you should know before you build, talk with building code enforcement, or consult an engineer for your design.
Tiny House On Stilts Terminology
- Beam: Hefty framing members attached horizontally to support the joists.
- Bridging: Short pieces of lumber between joists to prevent twisting.
- Decking: Dimensional lumber stock attached on top of the joists to form the floor of your deck.
- Footers: Concrete columns set below grade that support the posts.
- Joists: Horizontal framing members fastened on top of the cross beam to support the decking.
- Joist hangers: Metal brackets that allow you to securely fasten joists at 90° angles.
- Ledger: Board attached to the house framing that other decking joists tie into.
- Posts: 4″x4″ or 6″x6″ timbers set vertically to support the deck structure.
Building A Tiny Home On Stilts Design Ideas

People seem to fall into one of two camps here: either a beach bum or a mountain man/woman. Regardless of which you are, here are a few ideas for your THOW build.
Tiny Beach House On Piers
Tiny homes built on piers as little beach houses aren’t a new thing. There are many charming tiny beach huts from the British coast to pull design inspirations from.
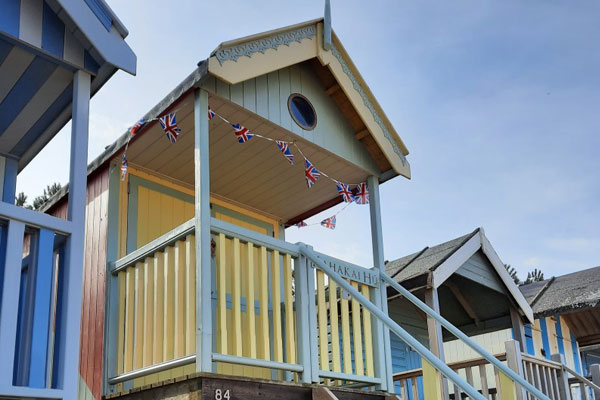
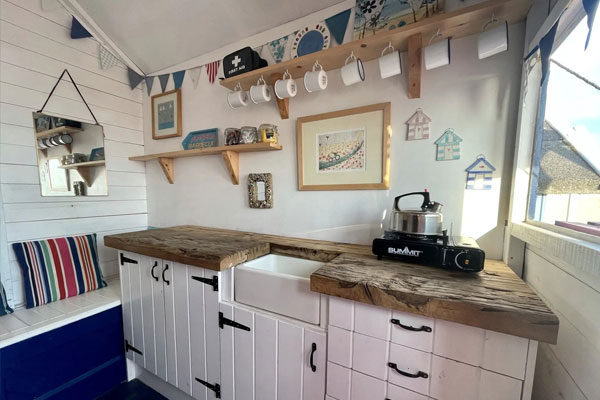
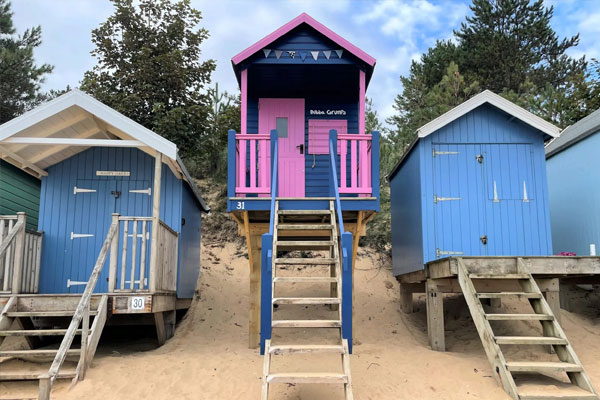
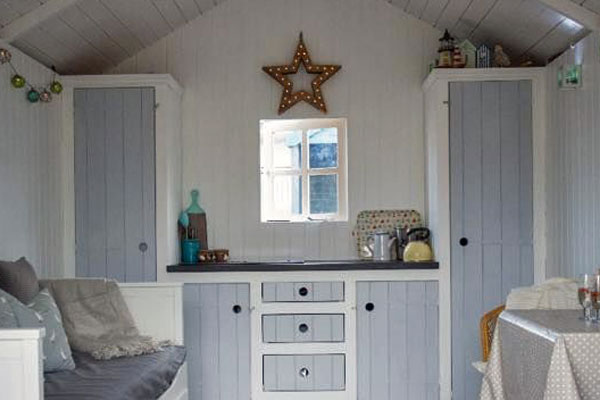
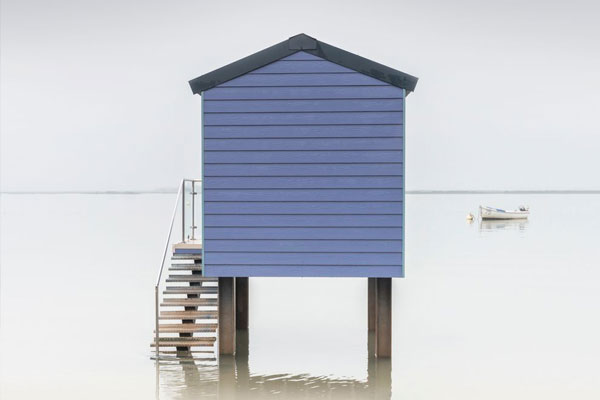
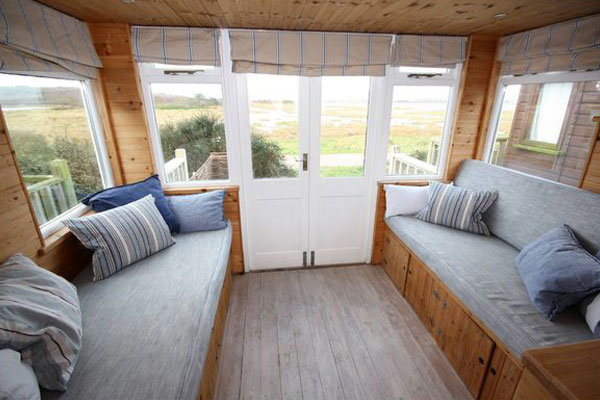
Elevated Mountain Tiny Home On Pillars

Building a tiny house in the mountains often means working with uneven ground. The tradeoff is that you can get some really stunning views if you play your cards right. Here are a few ideas for your tiny mountain home built on stilts.
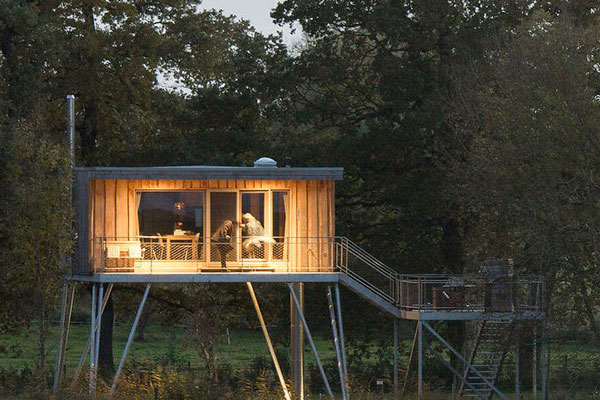
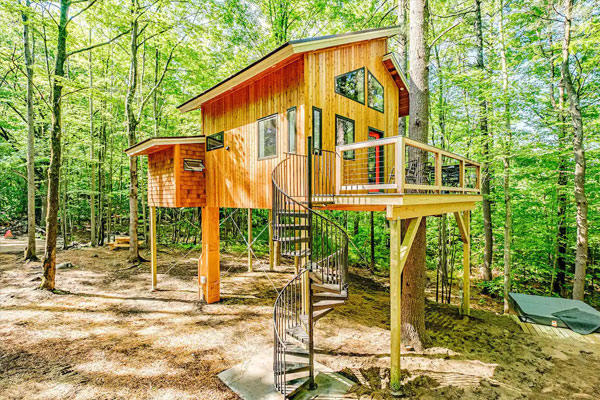
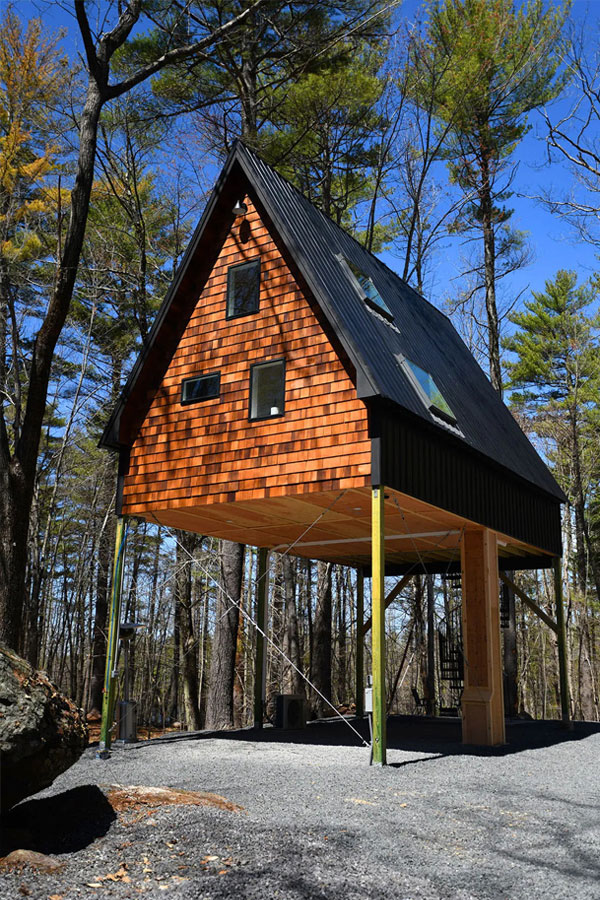
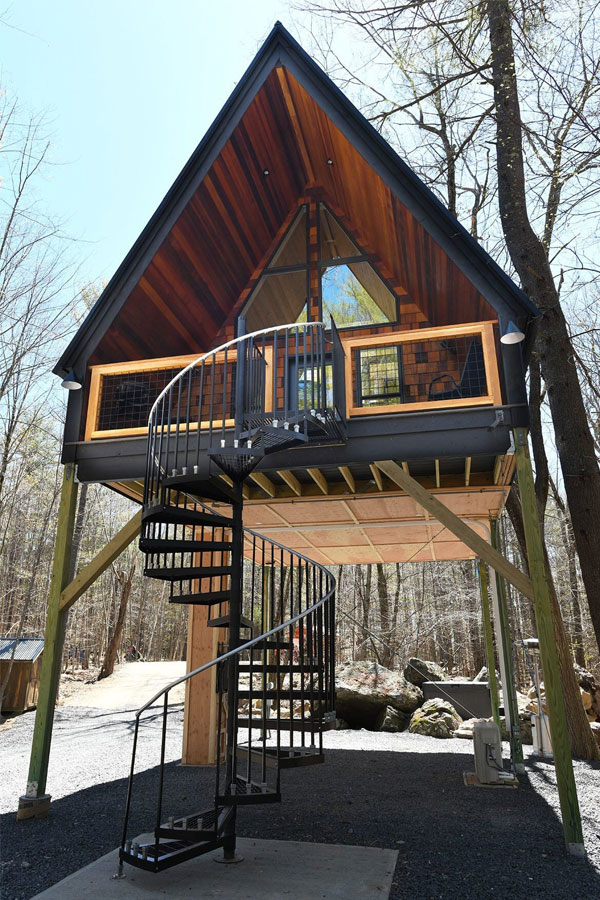
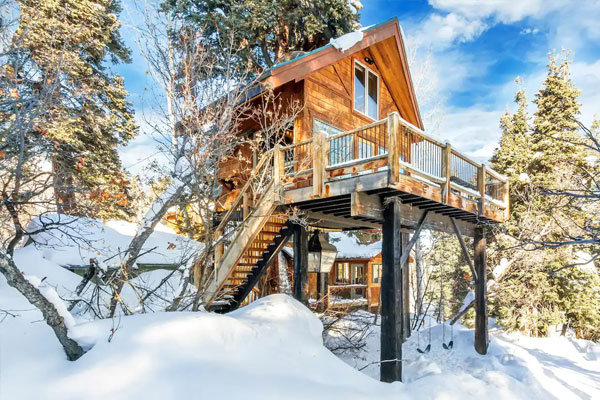
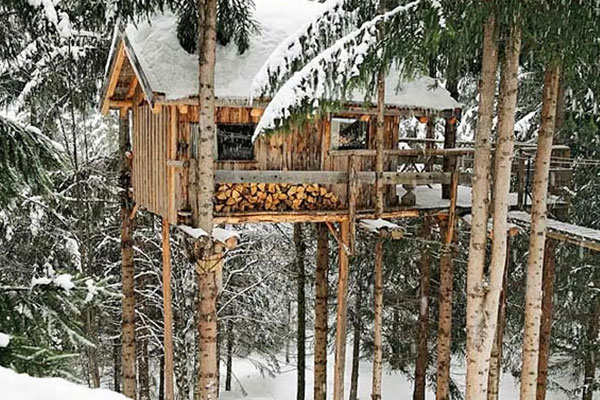
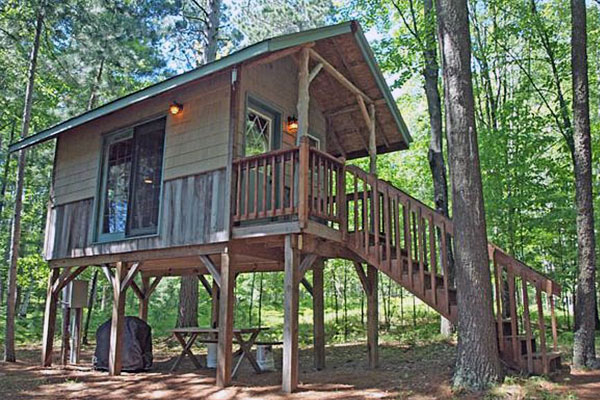
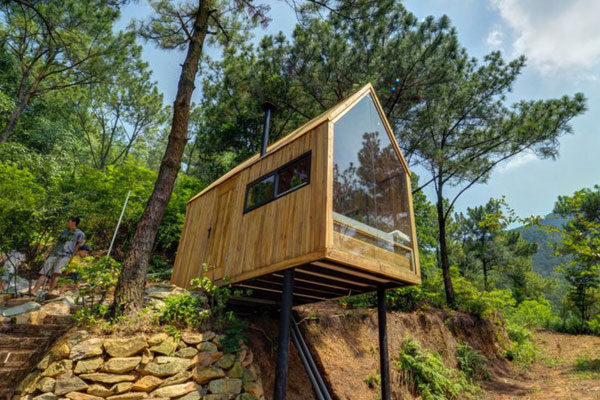
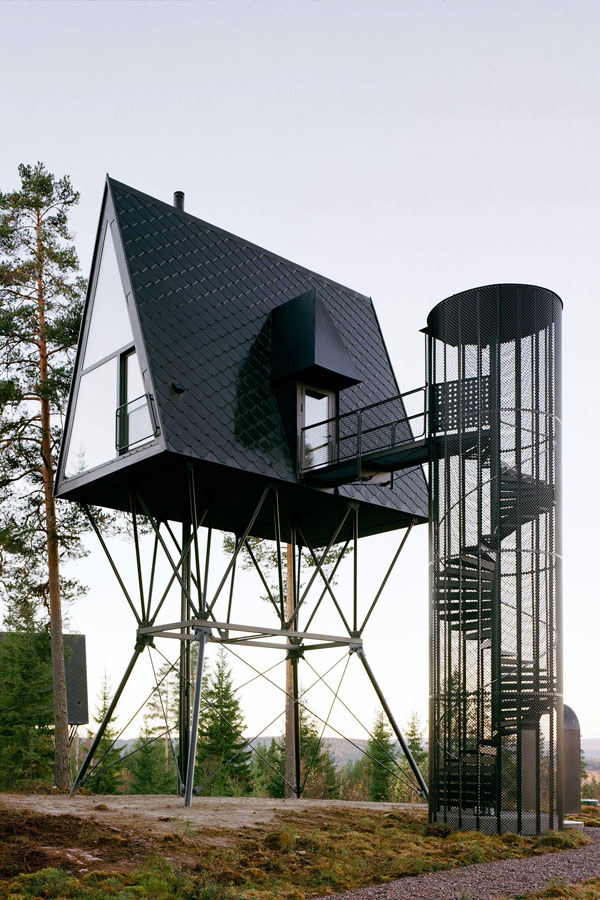
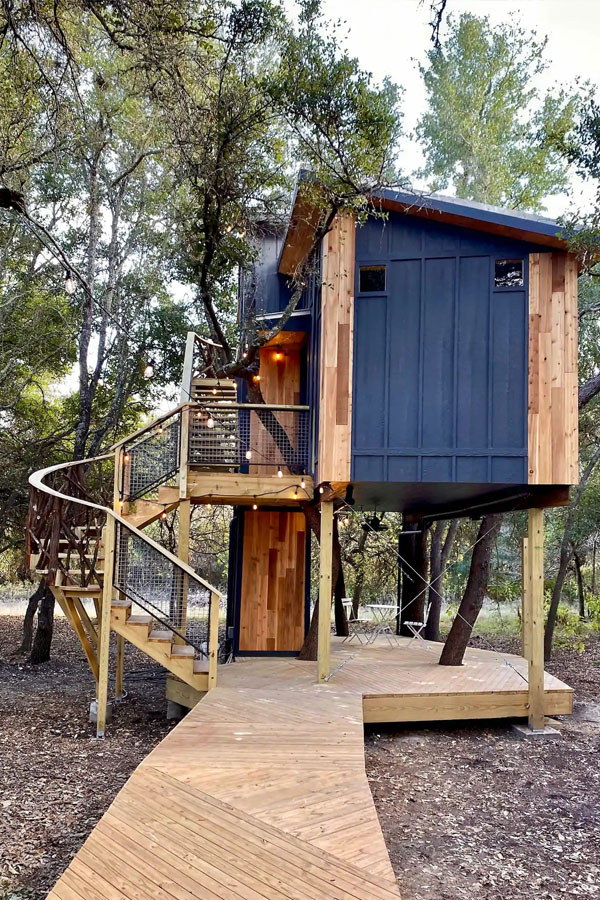
Tiny House On Stilts Cost

A Tiny house built on a stilts costs about 10–20% more than a normal tiny house. That increase is made up of the extra concrete for the piers, the timber for your main supports, and the design fees from an engineer. Check out our post about tiny house costs to get a better idea of how much your tiny home on stilts might cost by using that guide and adding 20%.
Your Turn!
- Why are you considering building a tiny home on stilts?
- Are you a tiny beach house person or a tiny mountain home person?




I am more of a beach person than mountain person but I don’t live in either location. I like tree houses and live in a tiny house currently, that is not on wheels. I have a pond I want to live next to, and I like the idea of piers so I can really enjoy my view of the property where I live. I am considering a monitor style barn with a living quarters upstairs, and stalls for my horses downstairs, storage for hay, along with a place to park my tractor, mowers and cars and tool storage.
Can you send more information?
I have half acre in panacea florida. I have to build up 9ft because of code. We would like to build small home on stilts. We are looking for plans. Can you help? We like the beach bungalow.
I live on side of mountain. Basic small house on stilts cost, instead of finishing basement. Thanks
My husband and I are looking for a few tiny home plans that would overlook our new orchard on the Leelanau Peninsula Lake Michigan. Looking for a modern but country feel. Any suggestions?
Please send more information on your raised small houses as we are looking to build one at our lake house