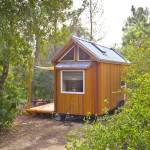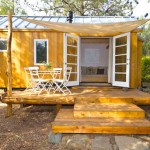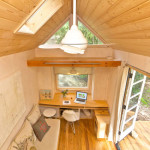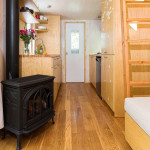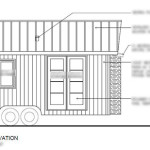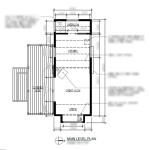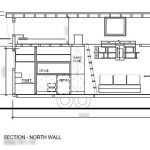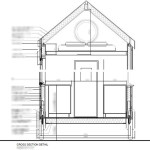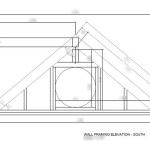SolHaus – SolHausDesign.com
 Vina Lustado of SolHaus Design is a noted tiny house designer and builder and very active member of the tiny house community. Her tiny house was meticulously designed with Japanese and Scandinavian aesthetics in mind. Her design features a streamlined layout without any clutter. The house features double French doors and a spacious deck that blur the lines between indoor and outdoor space.
Vina Lustado of SolHaus Design is a noted tiny house designer and builder and very active member of the tiny house community. Her tiny house was meticulously designed with Japanese and Scandinavian aesthetics in mind. Her design features a streamlined layout without any clutter. The house features double French doors and a spacious deck that blur the lines between indoor and outdoor space.Photos
The Tiny Life’s Review of The Plans:
The graphics are very clear, crisp, and uncluttered. They’re drafted like standard architectural plans in black and white. There are 17 pages included. Each sheet is 17”x11” and would print out easily. A materials list and cost breakdown is included. There is no tools list included.
Plumbing renderings are not included, so the novice builder would have to do some additional research. The electrical wiring schematic is on par with the industry standard.
The wall framing is very clean, detailed, and easy to read. There are cutaways of the walls or roof details, but we’d love to see additional views of close up sections. The plans are clearly drafted and on a computer you can zoom in to see some of the details. The house is designed to fit on a 20-foot flatbed trailer, but there are no further suggestions about any customizations a builder might take to a trailer manufacturer. Trailer anchoring details are mentioned, but not as clearly as we would have liked to see.
The plans point out specific brands for windows, skylights, heaters, and other appliances and utilities, which helps the builder find components that will exactly fit the space. The plans leave up the placement of safety features to the builder. Standard safety appliances including smoke detector, carbon monoxide detector, and automatic propane shutoff are strongly encouraged.
The layout gives the builder guidance on the layout of interior components, but the finish work and material choices are left up to the builder’s own tastes. Vina does sell an additional photo book that provides additional details.
Our favorite part of this plan is the big deck! It’s rare to see a large deck integrated into a tiny house design. The detail on framing the round feature window in the loft is also a great touch that make these plans extra special.
What would we like to see out of these plans? We’d like to see more details and cutaways geared to helping the beginner builder through the building process. A plumbing plan would also be helpful.
Ranking:
Architectural
These plans feature everything you need to build the house, but assume some level of building experience. If you are a beginner builder, it’s a good idea to supplement your building skills and knowledge in order to help you navigate the plans.
Final Thoughts
If you’re a single person or couple looking for a house design that is perfect for outdoor living, the SolHaus design might be right up your alley. The plans are geared toward more experienced builders – if you’re a new builder, it’s best to do some extra research on building techniques to fill in the gaps in your knowledge before you dive in.
The Tiny Life’s Interview With The Plan Designer
Can you give us a quick bio about yourself? “Vina Lustado is the founder/owner of Sol Haus Design, a design firm specializing in sustainable building in Ojai, California. With more than 20 years of experience with high-end corporate clients, Vina has decided to focus her career on smaller-scale projects that could make a positive difference.”
What is your background in tiny house design (and design/architecture in general)? “Staying true to her values, Vina has completed the design and construction of her off-the-grid Tiny House. Equipped with simple luxuries as a loft skylight and a cozy fireplace, Vina has manifested her dream home in 140 square feet.”
Who did you design the house for? “My tiny house was designed specifically for me. To my surprise, I have found that it resonates with many others all over the world as well.”
What makes your house different from other tiny houses? “My house is designed to be completely off the grid yet still maintains the luxuries of a well-lived life. The design takes sensibilities from Scandinavian and Japanese architecture: clean simple lines, highly functional, efficient use of space, and bathed in natural light. One of the signature pieces of my tiny house is the large and inviting deck. It connects the interior with the exterior, and doubles the square footage of the living space.
How did you design the layout for maximum space use? “All the furnishings are custom designed to precisely fit the space and serve multiple uses. The great room is a dining room, media room guest bedroom and office space. The small table on casters serves as a dining table, coffee table and storage. The side table tucks into the sofa and the corner of the desk area. The kitchen is double sided to give maximum counter space and plenty of storage for food, wardrobe, and toiletries. Even the toekick has storage! The bathroom has a full shower, composting toilet, and functional sink. The bedroom loft is surprisingly spacious, even without a dormer. There’s also plenty of storage behind the bed.”
This house is for someone if: “they’re a single person, or maybe also a couple interested in a “forever home” made with high quality materials and high level of design; they’re chemically sensitive and interested in healthy non-toxic living environment; they’re interested in maximum functionality for small amount of space; they’re interested in simple, clean design aesthetics.”
This house is not for someone if: “they’re looking to buy the least expensive tiny house.”
How much can one expect to spend to build this house? “It depends on the person’s resourcefulness, experience in building, where they are located, and interest in using recycled materials. If someone wants to have this house done completely by a builder in California, it would probably be about $60K- $80K.”
Is this house designed for single person, a couple, or a family? “A single person or a couple.”
How heavy is the finished home? “About 10,000 pounds.”
How would you describe the aesthetic of the house? “The design is inspired by Scandinavian and Japanese architecture: clean simple lines, minimalist aesthetic and bathed in natural light.”
