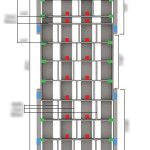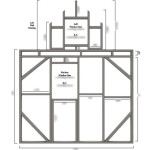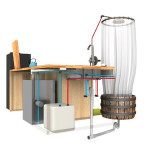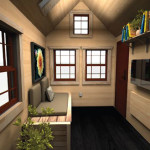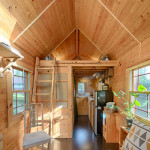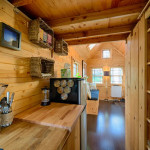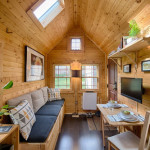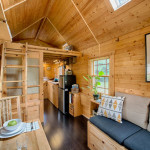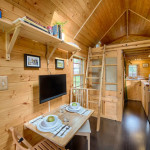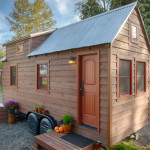Tiny Tack House – ChrisandMalissa.com
Photos
The Tiny Life’s Review of the Plans
These are definitely among the most beautiful plans in the bunch. Malissa is a professional 3D modeler and has made them look very sleek. The color renderings are clean and easy to read. There are 28 pages included. Each sheet measures 11”x17”. A reader might appreciate printing out the plans. The plans don’t have a comprehensive materials list, but instead include a page-by-page list of what you need for the phase of building featured on that page. The tool list is not included.
The 3D plumbing renderings are fantastic. There are no labels or dimensions, but the visuals are easy to conceptualize with a little extra research on the part of the novice builder. Wiring renderings are not included, so the builder will have to do some extra research.
The plans show how to attach the house to the trailer, but not in a detailed cutaway. There are more detailed text instructions instead. A diagram with color-coded attachment points is helpful. The plans do show places for plumbing cutouts and they also show the bolts in the trailer. The trailer details and subfloor construction steps are highly detailed. They guide you through each step of what you need to have done to the trailer and how to prepare it for the subfloor.
The framing diagrams are very user-friendly, with the materials for each wall section listed on each page. That way you know exactly what you need to build each wall rather than flipping back and forth between the framing plans and a materials list.
The plans include a list of furnishings and appliances, with most brands included, but not all model numbers included. The plans include suggested brand and model of their preferred carbon monoxide and gas detector, but leave the exact placement up to the builder.
There are some fantastic detailed instructions on how to build some of the interior fittings, such as the closet, bench, and kitchen cabinets. The plans offer interior renderings similar to the Tacks’ own house, but leave potential modifications up to the builder’s own tastes.
The Tacks use a solar power system for their electricity, and we love that there is a list included in the plans of their exact solar setup components. It does not guide the reader through assembly of the solar power system.
What would we like to see out of these plans? We’d like to see a detailed construction floor plan or layout with dimensions. The electrical wiring schematic was missing and would have been great to see. We’d also like to see cutaways of specific construction details such as attaching roof to walls, hurricane strapping, etc.
Ranking:
Expanded
These plans feature more building details and some guided instruction on how to build the house.
Final Thoughts
These plans do a great job presenting complex building information in a simple way. The 3D renderings will help new builders more easily grasp the building process, although the builders might have to fill in some of the gaps with their own research.
The Tiny Life’s Interview With The Plan Designers
Can you give us a quick bio about yourself? Christopher: “I grew up in Michigan with a passion for photography. I graduated KCAD with a BFA in Photography and Graphic Design then moved to New York City and got a taste of the city life. I love the outdoors and try to spend most of my time either hiking, camping, skiing or just exploring.” Malissa: “I started my journey in a small town, located in the upper peninsula of Michigan, where I found a love for 3D which brought me to KCAD where I graduated with a BFA in Visual Communications. I moved to NYC for a job doing 3D animations for DELL, Lincoln, MTV Europe and Green Day. If I’m not working on 3D projects, you will find me hiking the many trails that scatter the Pacific Northwest. My love for 3D came in handy when deciding to go tiny and I used my skills to design, and later build what is now known as The Tiny Tack House.”
What is your background in tiny house design (and design/architecture in general)? Malissa: “Over the past 5 years I’ve had my fair share of ideas and designing for smaller spaces. Since moving into my tiny house, I have spoken at workshops and conferences around the USA to create an open conversation about living tiny. My husband and I built a website around our personal journey to help inspire and motivate those looking to take the first few steps into living tiny. We both went to design school, for graphic design, photography and 3D, which we were able to use as we designed and documented our journey.”
Who did you design the house for? “Both: Us! We set out to design a house that would work around our needs. There are two of us, so a gable roof design wouldn’t work the most effectively, so we incorporated dormers into our sleeping loft. I work from home, so I wall mounted my computer and know it serves as our entertainment area also.”
What makes your house different from other tiny houses? “It’s ours… that makes it completely different! But every tiny house is different, that’s what’s so great about them… you design them how you want. At the time we designed our house, we couldn’t find any plans for tiny houses with dormers. As a couple, we really wanted the extra head room in the loft.”
How did you design the layout for maximum space use? “We prioritized interior over exterior space of the house & removed the deck from our plans. Since there are two of us plus two cats, interior space was more important than a small deck for us. We also put dormers in the sleeping loft. This gives us more headroom and better sleeping options for two. We also made sure furniture had double or triple duty. The bench flips up for storage as well as serving as a second sleeping space.”
This house is for someone if: “they like a clean open design that works well for two people.”
This house is not for someone if: “they like to have a lot of stuff, love working to pay off their house and never travel, have 5+ kids/pets, or if they aren’t risk takers and enjoy challenging existing ideas.”
How much can one expect to spend to build this house? “The price can vary drastically, depending on location, access to materials, materials in general, if you do it yourself or contract the work out. We spent around $20,000 and did all the work ourselves.”
Is this house designed for single person, a couple, or a family? “All of the above! A single person could happily live in the home we have designed and built. A couple could also be happy in the space. We did design the house to morph and change as our lives do. We don’t have a second sleeping loft, but we left the space for one. For when that time comes, we have options and know we have room to play with.”
How heavy is the finished home? “We estimate around 8,000lbs for an empty house. Our trailer can hold up to 12,000 so we aren’t worried about the house being too heavy.”
How would you describe the aesthetic of the house? “Cozy Cabin Retreat!”
