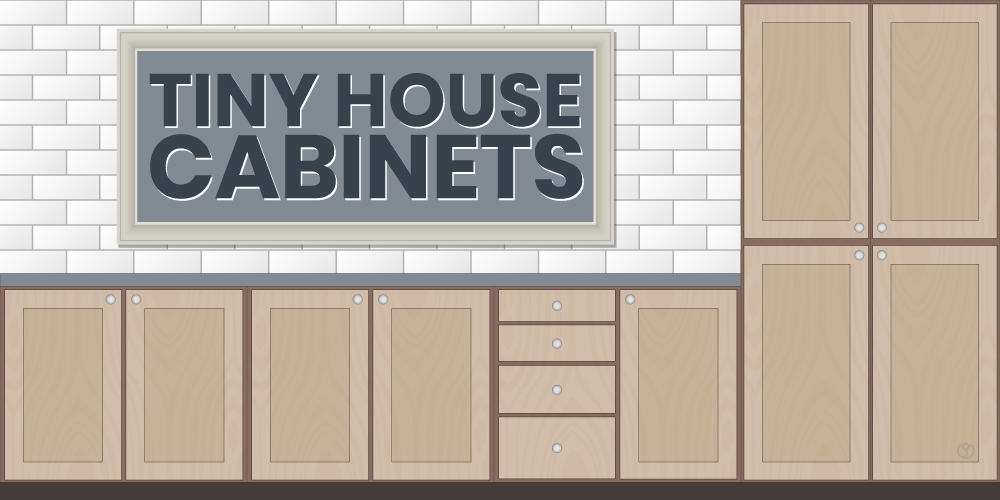 There weren’t many places that I obsessed over as much as I did my kitchen when designing my tiny house. I love to cook, so I knew I had to have the perfect kitchen cabinet design in my tiny house. Storage is also a big deal in a tiny home, so planning out your cabinets is a must to maximize every square inch.
There weren’t many places that I obsessed over as much as I did my kitchen when designing my tiny house. I love to cook, so I knew I had to have the perfect kitchen cabinet design in my tiny house. Storage is also a big deal in a tiny home, so planning out your cabinets is a must to maximize every square inch.
NAVIGATION
One point I like to make right up front is that there are some standard kitchen cabinet dimensions and building practices, but you should seriously consider if “the way it’s done” is right for you. A good example from my own tiny house is that I chose to make my kitchen cabinets taller than normal for more storage and a working height right for me.
I’m going to get into some creative tiny house kitchen cabinet ideas, but first I want to go over standard dimensions.
Tiny House Base Cabinets: Height, Depth, and Width

Your base cabinets in your tiny house are the mainstay of your kitchen and often are the bulk of your kitchen storage because people like to keep their home as open as possible. That means most of the storage space and working surfaces are made up of base cabinets, unless there is an exterior wall you can take advantage of.
Standard Dimensions For Tiny House Base Cabinets

| Standard Dimensions For Tiny House Base Cabinets | |
|---|---|
| Height Without Countertop | 34 1/2 inches |
| Height With Countertop | 35 – 36 inches |
| Depth Wall To Cabinet Front | 24 inches |
| Depth With Countertop | 25 – 26 inches |
| Standard Widths | 12, 15, 18, 21, 24, 27, 30, 33, 36, 42, 48 Inches |
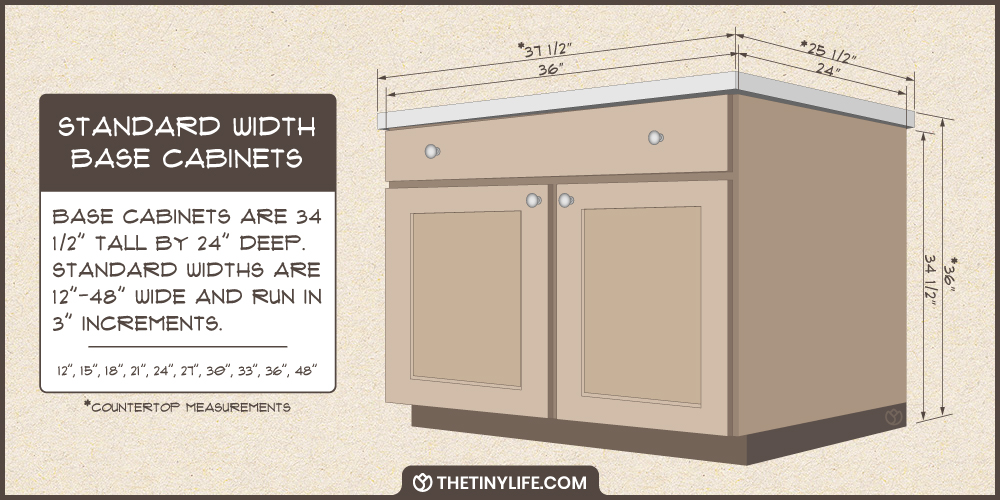
Base Cabinet Height

A typical tiny house base cabinet is 35 inches tall. This does include the counter top, but keep in mind that if you’re building custom cabinets, you can build what’s right for you.
Base Cabinet Depth

Standard cabinet depths are usually 24 inches deep on the outside dimension. This does not include the counter top, which is usually made to overhang by about an inch or two so you can more easily catch crumbs when wiping the countertop clean.
 Consider what is going work for you, but remember that a lot of this is driven by appliance depth and sink size. For sinks, you’ll need enough room to install your sink and the faucet. One trick I used was to get a sink that wasn’t very deep front to back, then I also mounted my faucet to the side, allowing me to mount the sink as far back as I could to maximize space.
Consider what is going work for you, but remember that a lot of this is driven by appliance depth and sink size. For sinks, you’ll need enough room to install your sink and the faucet. One trick I used was to get a sink that wasn’t very deep front to back, then I also mounted my faucet to the side, allowing me to mount the sink as far back as I could to maximize space.
Base Cabinet Widths

The width of your cabinets really can be whatever you want, but you’ll find off-the-shelf cabinet options in 12, 18, 24, 30, 36, and 48-inch options. Keep in mind that you’ll need certain widths to fit a sink or cook top. When you get above 18 inches, you’ll typically find they’re built with two doors instead of a single door.
Tiny House Wall Cabinets: Height, Depth, and Width

Cabinets mounted on your wall are built differently than those meant to be used for base cabinets, which include a base frame and toe kick, whereas wall cabinets don’t need these. You’ll also find that wall cabinets have trim pieces or molding added to the top.
Standard Dimensions For Tiny House Wall Cabinets

| Standard Dimensions For Tiny House Wall Cabinets | |
|---|---|
| Standard Heights | 12, 15, 18, 21, 24, 27, 30, 33, 36, 42 inches |
| Standard Depths | 12, 15, 18, 24 inches |
| Standard Widths | 9 to 48 inches, in 3 inch increments |
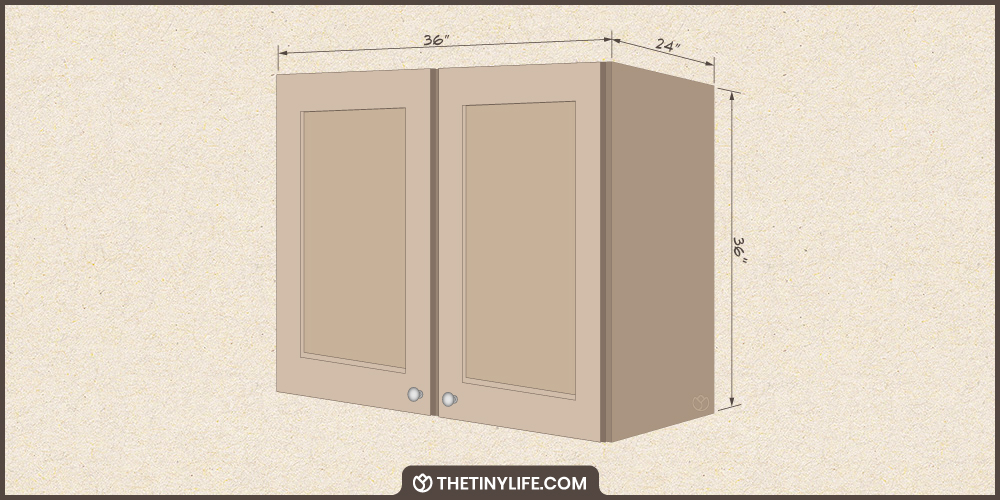
Wall Cabinet Height

Your wall cabinets will be mounted on the wall and often will find a home under a tiny house loft, so general rule of thumb for height is to run it from where ever you want the bottom to start all the way up to your loft floor or ceiling. Use your judgement here to keep things looking normal, but typically these are a standard height of 36 inches, plus any trim or molding you might add.
Wall Cabinet Depth

Usually, you want to keep the depth of your wall cabinets pretty shallow—the standard wall cabinet depth is 12 inches on the outside dimensions. Really this can be any depth you want, but make sure you’re not obstructing your counter top so that it’s still comfortable to work at.
Wall Cabinet Width

The width of wall cabinets is similar to your base cabinets—you typically want to match the width of the base cabinets so your doors align vertically top and bottom. This just ensures a more pleasing look to your whole kitchen. In general, you’ll find top cabinets in widths from 12 inches up to 48 inches, often in 3-inch increments.
Distance Between Base And Wall Cabinets

When you hang your wall cabinets, you want them high enough above your counter top so that you can easily work. The typical distance is 18 inches, but some prefer to do 24 inches.
Tiny House Tall Cabinets: Height, Depth, and Width

Tall cabinets are sometimes referred to as built-in pantries and they span from the floor all the way up to the ceiling. These are really helpful for storing your brooms and mops with long handles.
A smart way to use one of these is to “book end” your kitchen with a tall cabinet to more clearly define the start and end of the kitchen space. A floor-to-ceiling line helps make that transition really clean.
Standard Dimensions For Tiny House Tall Cabinets
| Standard Dimensions For Tiny House Tall Cabinets | |
|---|---|
| Standard Heights | 84 or 96 inches |
| Standard Depths | 12 or 24 inches |
| Standard Widths | 12, 24, or 36 inches |
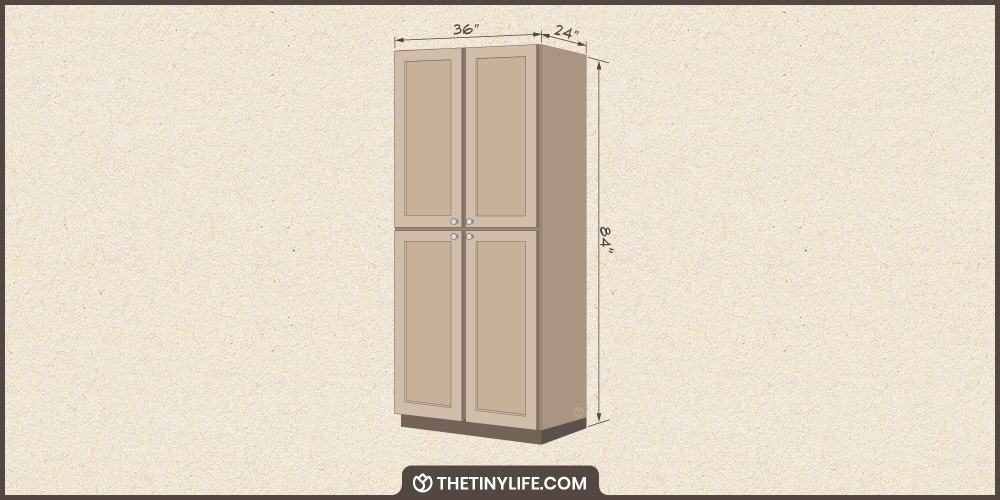
Tall Cabinet Height

Tall kitchen cabinets are typically 84 or 96 inches tall. A 96-inch tall cabinet will run from floor to ceiling in a standard 8-foot room. In a tiny house, you’re going to have a lot of nonstandard ceiling heights, so my advice is to build to the ceiling for maximum storage space.
Tall Cabinet Depth

Usually this will be either 12 inches deep or the same depth as your base cabinets, depending on how it’s being used. If you’re able to put one of these at the end of your kitchen in a corner, you’ll gain a ton of storage space.
This also works great as pantry, given the huge volume. Consider installing pull-out drawers instead of simple shelves to make the most of the depth. Otherwise, you might lose stuff in the back because it will be out of sight, out of mind.
Tall Cabinet Width

Typically, these are 12, 24, of 36 inches wide, but you can build to suit. If you go much bigger than 36 inches, you might want to consider having two separate tall cabinets instead of one really wide one. This breaks it up and helps you organize a little better.
Building Tiny House Kitchen Cabinets

Like I said at the beginning of this post, there is standard practice when building cabinets, and then there are some unconventional methods that I’ll suggest to maximize space.
Standard Cabinet Construction

While cabinets are often custom made, they all revolve around a modular approach. They typically utilize 12, 24, or 48-inch width combinations so that they can be assembled into many possible configurations.
Everything revolves around the cabinet box or housing. This is essentially a plywood box with an open front that sits upon a wooden frame. Instead of one solid piece, the top of the box is usually just strips of wood so that you can access the bottom of the counter top when it comes time to install, allowing you to secure it from underneath.
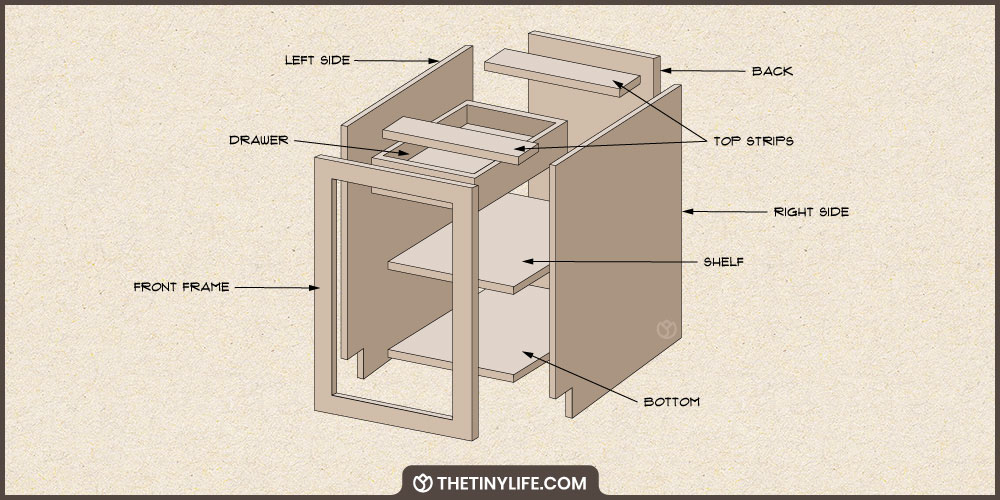
The front of the box is often left open to apply a face frame made of solid wood with a nice finish. The edges of the plywood box are pretty rough, so adding a face frame to the front of it makes things look really nice.
You want to look for cabinets or build them yourself out of a good quality plywood. Baltic Birch veneer plywood is commonly used because it’s stable, has a nice surface, and can take both paint and stain very well. Veneer plywood comes in other species of wood to best suit your taste, too.
For the first-time woodworker, you might think that a solid wood piece would be preferred, but that kind of dimensional lumber will expand and contract with the temperature and humidity, which leads to warping.
Plywood is a more stable option because it has several layers of wood that are oriented in different directions, which means that if it does move, another layer of the plywood is likely moving in the opposite direction, canceling out the movement.
Tiny House Style Cabinet Construction

My biggest tip here is instead of building your cabinet boxes in a shop, build them in place in your tiny house. This way, the back of your cabinet boxes can be the rear wall of your kitchen, giving you a few inches extra of space. I’d also suggest still having a base frame that your cabinets sit on—this allows you to have a recessed area for your feet to fit into—but turn that space into a drawer for even more storage.
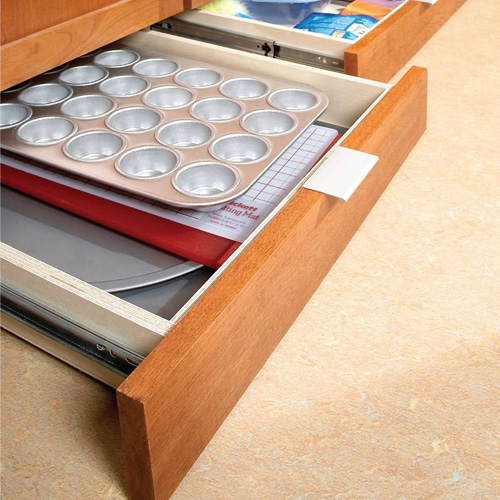
Use Pocket Hole Screws To Assemble

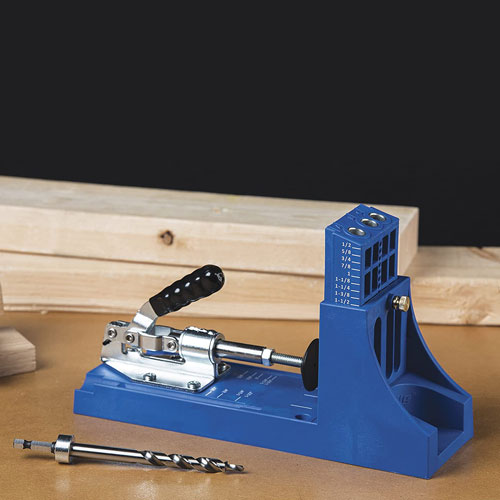 Some traditional wood workers will knock pocket hole joinery, but I invite you to join me on the dark side: Pocket holes are really useful in cabinet making because you’re joining a lot of sheet goods like plywood together with butt joints.
Some traditional wood workers will knock pocket hole joinery, but I invite you to join me on the dark side: Pocket holes are really useful in cabinet making because you’re joining a lot of sheet goods like plywood together with butt joints.
Pocket holes also have the advantage of being very simple to make with off-the-shelf jigs like the Kreg Jig, a system I’ve used a lot and like. Another advantage is that you can join plywood together from the inside or backside of something and it doesn’t show on the front face, leaving a very polished look without all the complication of other methods.
If you’re new to woodworking, also know that you’ll want to use a good wood glue like Titebond Original. The pocket hole screws will let you assemble your cabinets quickly, but really they’re giving the glue time to set. Wood glue will actually have more holding power than your fasteners once cured.
Tiny House Cabinet Tips:

Don’t Forget Your Material Thickness
Many new DIYers will take measurements and forget that the plywood they have takes up space too. Generally, people are building cabinets with ¾-inch thick plywood.
Consider The Space Drawer Slides Take Up
Much like with materials, people sometimes forget to account for the space a drawer slider takes up on either side of your drawers. A nice upgrade is to get under-mount slides which cost a bit more, but look nicer.
Consider The Dimension Of Odd Shaped Items
Something that can really mess you up is not planning for things like pan handles, tall mops and brooms, and oddly shaped counter top appliances. Take inventory of everything you’ll need to find space for and plan accordingly.
Choose A Coating That’s Super Easy To Clean
You want a really durable finish on your cabinet that also wipes down well. Different paint finishes or doing a clear seal coat can help with this.
Mount Your Sink Faucet To The Side
If you’re in a tight space, consider mounting the faucet to the side of your sink. Typically, the faucet is mounted behind the sink on the counter right in the middle. This adds to the required depth needed. I chose a single basin sink with a larger faucet head that could reach to the middle of the sink when mounted to the side.
Only Mount Wall Cabinets On Required Walls
Adding wall cabinets can break up a space and leave it feeling less open because it reduces the sight lines in a tiny home. I try to only mount these on my exterior wall or on a wall that’s required, like the outside of the bathroom wall.
Don’t Forget The Trash Can
I made this mistake, so take it from me: You want a pull-out trash can as one of your cabinets.
Your Turn!
- What kind of tiny house cabinet design are you considering?
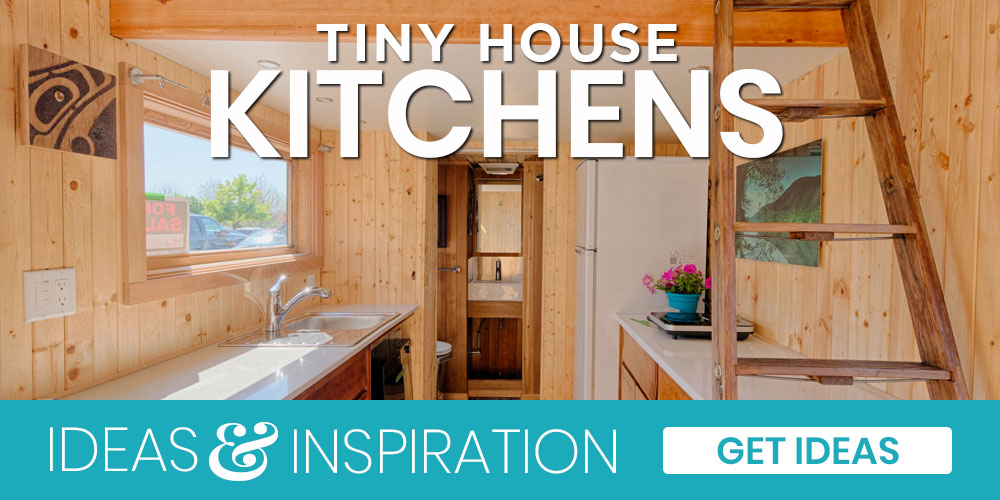



useful blog
I am located in ranchi do you support here as well