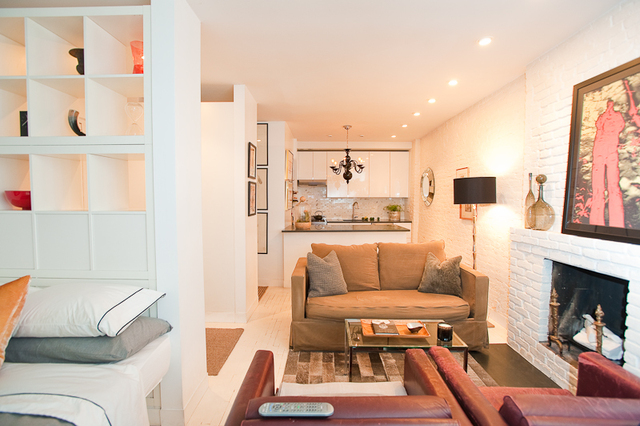
Great little apartment that maximizes space, with has rooms which feel seperated, yet open, the light floods through this place and its light pallet!
What the apartment lacks in space (it is 400 square feet), it more than makes up for in efficiency, smarts, style and personality. Jay’s affair with the apartment has been a long one: he rented the space for nearly eight years before the opportunity to purchase arose in 2005. When it did, he jumped on it. Although a ground floor apartment in an 1860 brownstone without much natural light or space, Jay loves the neighborhood and saw the possibilities that a thoughtful renovation would provide.
Over many years, he conjured how to make the most of every nook and cranny . . . all the more important for a man who works from home with a rather large husky for a roommate.
Jay hired New York architect Steve Blatz to help think through the options and spearhead the project. It was the smallest space Steve had worked on (and one of the smaller budgets he had worked within) and provided a true challenge. Jay’s goals were to maximize living space and storage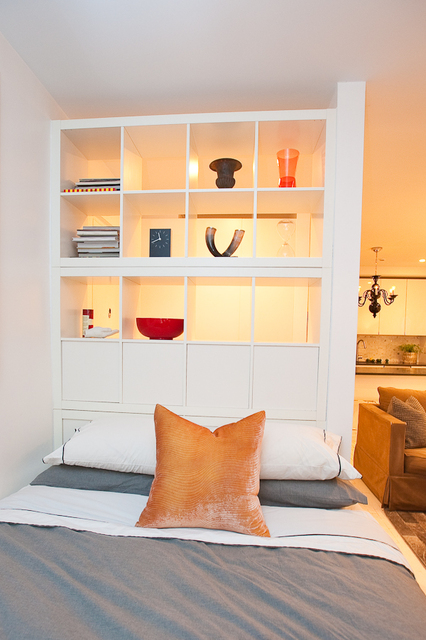 , lighten the overall feel and open up the closed kitchen, providing the ability to cook for and entertain guests. He also wanted access to the bathroom to be more concealed and a more logical closet / dressing area.
, lighten the overall feel and open up the closed kitchen, providing the ability to cook for and entertain guests. He also wanted access to the bathroom to be more concealed and a more logical closet / dressing area.
Steve agreed to remove the wall separating the kitchen from the living area and in its place put a 72-foot peninsula capable of seating 3-4 comfortably. He turned the area outside of the bathroom into a dressing room with large closets on two sides. To brighten up the apartment, Steve recommended painting everything, including the brick wall and floor, white. Initially wary of this suggestion, Jay ultimately saw this as one of the most transformative changes to the apartment. Recessed lighting increased the sense of airiness.
Jay displayed amazing creativity in marrying his objectives with his budget. Where he truly cared about quality, such as kitchen appliances, he splurged. Where creative shortcuts could reduce cost, he took advantage.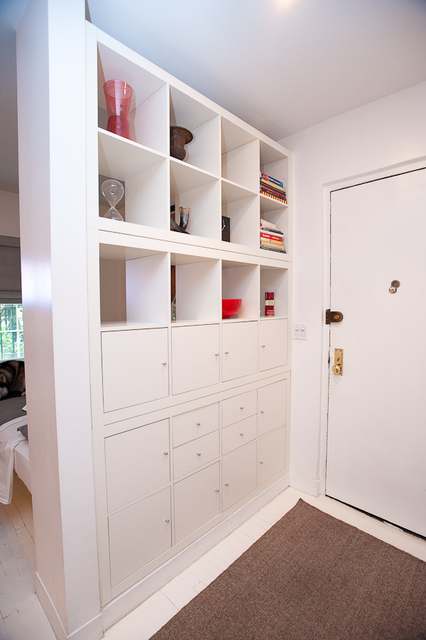 For example: a wall of “built-in” cabinets divides the space that separates the sleeping area from the entryway. The cabinets are, in reality, three $89 EXPEDIT storage units, stacked and framed by millwork to look like custom built-ins. The customized EXPEDITS, which form the other wall of the entryway, are backed with panels that Jay plans to upholster for a more customized look. And bright, white gloss cabinets in the kitchen were also sourced from IKEA.
For example: a wall of “built-in” cabinets divides the space that separates the sleeping area from the entryway. The cabinets are, in reality, three $89 EXPEDIT storage units, stacked and framed by millwork to look like custom built-ins. The customized EXPEDITS, which form the other wall of the entryway, are backed with panels that Jay plans to upholster for a more customized look. And bright, white gloss cabinets in the kitchen were also sourced from IKEA.
However, in other areas, Jay splurged. The kitchen appliances are compact, stainless steel units from Bertazzoni (restaurant quality range manufacturer), Miele (dishwasher) and U-Line (under the counter refrigerator and freezer drawers with an ice maker). He squeezed in a nifty LG washer/dryer combination unit into the kitchen. The bathroom was outfitted with crisp Nemo tile, and the marble in the kitchen (island, countertop and backsplash) came from Stone Source.
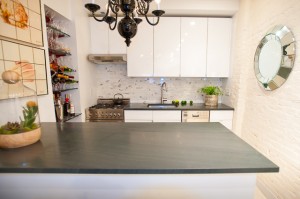
Similar to a ship’s cabin, no space in the apartment is overlooked. A recessed area in the kitchen is now home to a shelving unit for wine and kitchen items as well as dog Theo’s raised feeder. Jay outfitted his bed with a hydraulic lift system he found at a hardware store for easy access to the area under the mattress for storing blankets, luggage, games and other out of site but easily reached items.
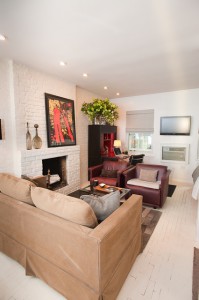
Thoughtful choices were made regarding furniture and décor — a well-considered mix of “high” and “low” is implemented throughout the home. The desk has ample storage, a great find from Williams-Sonoma Home. It is paired with an Eames chair. Rugs are from IKEA but the chandelier in the kitchen was a $3,000 splurge from Jayson Home and Garden. This item alone adds sophistication and a touch of glamour to the abode.
Throughout, art and personal effects reflect Jay’s style and bring the space to life. His favorite resources are Nest: “the owners have a great eye”; Apartment 48 and Elizabeth Bower Design on Greenwich Street. Framed nude sketches from the Housing Works Thrift Store appoint one wall.
The wonderful result of all of this meticulous design is a functional, cozy, highly personal space that seems much bigger than its 400 square feet.
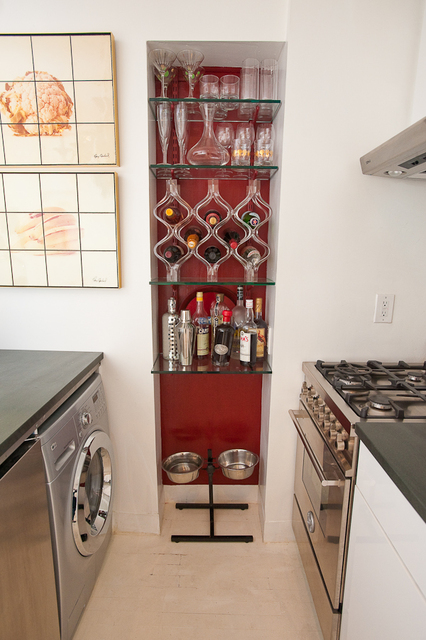
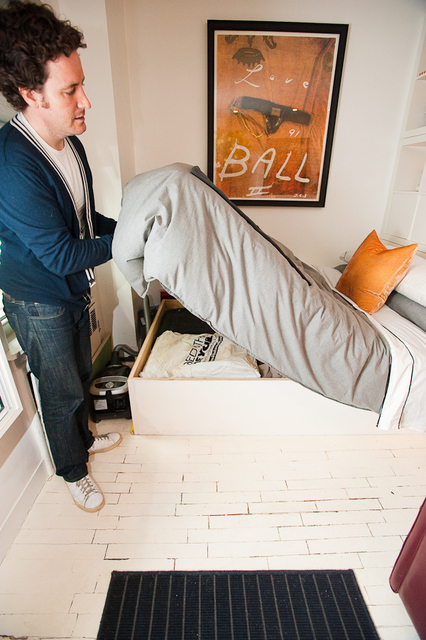
Source: here
What a joy to see this genius and inspiration!
Currently we live in an RV…someday we will move back into a more traditional tiny space. Your space is a joy to see! Thank you for sharing your home.
Marie
thatwhichisgood.com
I have duplicated this entire space in my stone mountain rental property garage space which we rent out as a studio. G-R-E-A-T!
Ryan, I really enjoyed this post! Looking back what do you think were the best ideas, and what would you have done differently.
I learned lots of useful information from this post. It has provided me with many great tips that I can add to my new blog. Thanks for the great work.