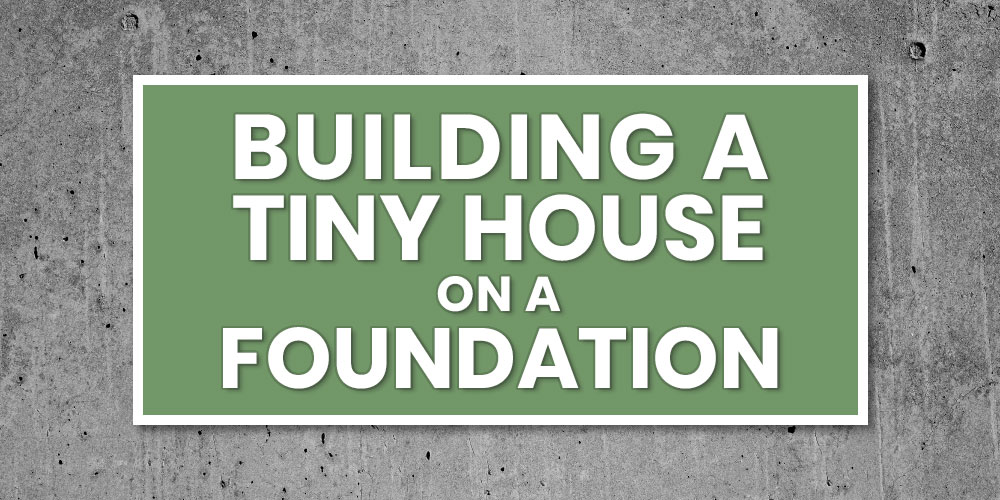
When I built my own tiny home, I hadn’t really considered building a tiny house on a foundation. But in recent years, more and more people are skipping the trailer and directly building a tiny home on a foundation.
I get many questions about what it costs to build a tiny home on a foundation, what the legal struggles are around building codes, and why you might or might not want to consider this option.
Can You Build A Tiny House On A Foundation?

Absolutely! You can build a tiny house on a trailer or a traditional foundation. You could even have a basement foundation for your tiny house if you plan to build on permanent land.
When you start building your future tiny house, you’ll need some type of supporting permanent foundation to rest the house on and build off of, unless you’re building on a trailer for mobility. There are several types of tiny house foundations that you can consider for your build. Each type has pros and cons, but all will be able to support your tiny home.
Tiny House Slab Foundation

A slab foundation can be one of the easiest tiny home foundation options and learning how to build a tiny house foundation from concrete is simple for beginners. A concrete slab foundation is a simple pad made by first creating a wood frame called a form. Then you fill the form frame with concrete to form a slab. In some instances, you’ll lay in rebar or wire mesh to reinforce the pad, but that isn’t always necessary. Typically, a 4-6-inch-thick slab is all you’ll need to start building your tiny house; make sure you preplan any drain lines. In low-lying southern states, concrete slab foundations are pretty standard in the construction process.
Pros Of A Slab Foundation
- Sturdy foundation
- Relatively affordable
- Simple to build
Cons Of A Slab Foundation
- Have to preplan drains
- Lacks flexibility in future
- No access to run wires/lines
Tiny House Vented Crawlspace Foundation

Wondering how to build a crawlspace foundation? A vented crawlspace is formed by short walls that you build your house on. Typically, footers are poured around the edge of your foundation, and walls are built on those about 2-3 feet tall. A vented crawlspace foundation works great because you can run all your wires and plumbing in the space. If there is ever an issue, you can crawl under your home to get access to fix them. Your crawlspace walls will have some vents in them to allow for moisture out. The downside is that tiny house crawlspaces (or any crawlspace for that matter) are typically dark, dirty, and can lead to moisture issues.
Pros Of A Crawlspace Foundation
- Sturdy foundation
- Still pretty inexpensive
- Access to wires/plumbing
Cons Of A Crawlspace Foundation
- More expensive than slabs
- Moisture can lead to mold
- Requires steps up into your house
Tiny House Sealed Crawlspaces

A sealed crawlspace is basically a mini basement as the foundation for your tiny house. The sealed space differs from a vented crawlspace because instead of being open to the outside environment via vents, you seal it off and condition the space as part of your building envelope. The sealed crawlspace is my preferred tiny house foundation method because we cut down on potential moisture issues, keep bugs out (mostly), and can use the space for storage! Typically, these will be built using the same walls surrounding the outside, but then a floor is poured in after. Make sure your contractor insulates and installs a vapor barrier!
Pros Of Sealed Crawlspaces
- Extra storage
- Access to wires/plumbing
- Controls bugs and moisture
Cons Of Sealed Crawlspaces
- More expensive
- Newer approach
- Requires HVAC
Tiny House Basement Foundation

This is one of the most expensive tiny home foundation options, as you’ll be building down into the earth, which requires engineering. The additional square footage gained for extra storage space or additional living space is usually very affordable but brings with it more hoops to jump through. Make sure you check with local building codes about egress and ensure you have a contractor that properly drains, seals, and insulates the basement. Basement finishing is critical to avoid flooding in bad weather and provide that excellent storage tiny house owners always need.
Pros Of A Basement Foundation
- Extra storage
- Access to wires/plumbing
- Low cost square footage
Cons Of A Basement Foundation
- Most expensive
- Requires permits
- Requires engineering
Skids Or Runners For A Tiny House Foundation

Skids or runners are another tiny house foundation option that serves as a semi-permanent foundation but is also somewhat mobile. These are simply large timbers placed on the bottom of the house that act as runners to drag the house on. The tiny house skids are usually made of lumber, or sometimes steel, which gives you the best of both worlds.
Pros Of Skids Or Runners
- Mobile in a pinch
- Low cost option
- Simple materials
Cons Of Skids Or Runners
- Hard to pass code
- Can rot away
- Hard to access under house
Tiny House Piers or Tubes Foundations

The last type of tiny house foundation is a footing placed in a grid pattern into the ground with a bracket on top; this bracket connects to the underframe of your house. These piers are rows of poles laid out in a grid with large timbers running between them to form the sub-floor framing of your home. They’re ideal for sloped lots where tiny house placement options are a challenge and can be an excellent choice for DIYers.
Pros Of Piers or Tubes
- Affordable
- Access to wires/plumbing
- Easy for a DIYer
Cons Of Piers or Tubes
- Requires permits
- Not always allowed
- Not an enclosed foundation
Cost To Build A Tiny House On A Foundation

One of the significant expenses associated with a tiny house on wheels is the trailer, costing between $3,000 and $6,000 for the trailer alone. A simple slab might only cost you $1,000-$2,000, including labor. So right off the bat, you’ll be saving a pretty good chunk of change by skipping the trailer and opting for a tiny house foundation.
That said, you’ll have to make sure you’re complying with all applicable zoning ordinance regulations, which can incur additional expenses. With a permanent foundation, if things go poorly with the city, you can’t just pick up and leave. Building permits for your house project will vary based on your location, but nationally you’re looking at an average of $1,200 for all your permits to build your house. Add to this that they’ll most likely require you to have a water line and sewer connection, which is always expensive. My city charges a whopping $11,582!
If you live outside city limits in a rural location where you can’t get traditional utility hookups, you’ll need to drill a well and install a septic system. Read more here about how I installed septic on my land.
Many people, myself included, choose off-grid options like a compost toilet and solar panels because they’re more affordable in the long run. The most significant financial benefit of off-grid options is that you don’t have any bills to pay after the initial cost. Being pushed to more affordable options meant I had to step outside building codes and thus become an illegal dwelling, which then led me to choose a trailer with wheels, so I could move if I needed to.
You can see that while you’ll save some money on the trailer, you’ll have to spend a lot more to comply with building codes and local regulations. After that, building the house will be about the same for the rest of the details. Compared to building an average-sized new construction home, the average cost of a tiny house on wheels or any type of foundation is still far more affordable.
Pros and Cons of Building A Tiny House On A Foundation

There is a lot to consider when it comes to building a tiny house on a trailer versus building on a foundation. Tiny homes have been traditionally built on trailers, but that doesn’t mean they have to be. Here are some of the pros and cons of building a tiny house on a foundation:
Pros Of Building A Tiny House On A Foundation
- Can build larger than a trailer footprint
- Can build different shape then a trailer form factor
- Can allow for access to under house utilities
- Increased insulation potential under house
- Basements and sealed crawl spaces used as storage
- Allows for future expansion and flexibility
- More legally accepted
Cons of Building A Tiny House On A Foundation
- Additional costs to build
- More sturdy and permanent than trailer
- You’ll need to pay taxes on the house
- Slabs prevent under house access
- Incurs additional red tape costs
- Requires permits and engineering
- Not mobile
How Do You Build A Tiny House On A Foundation?

The primary connection between the house walls and the foundation is built on a pressure-treated sill plate, which is just a 2×4 or 2×6 laid on its broadside. Between the top of the foundation and sill plate, you want to use a gasket to act as a capillary break between the concrete and the wood, seal the joint for air and prevent bugs from getting in. I usually recommend using a foam gasket with some contiguous beads of acoustical caulking because it will make sure that the connection is always sealed tightly.
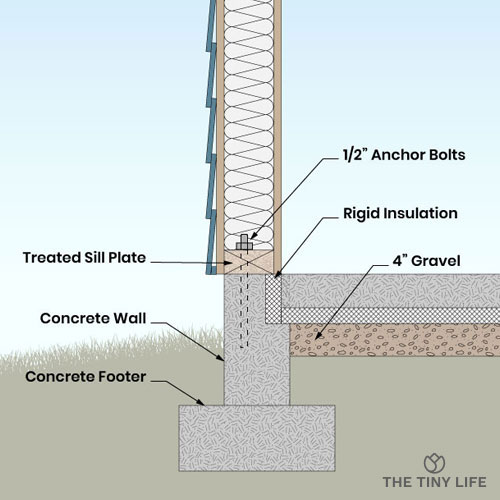
You’re going to need to anchor the sill plate to the foundation itself with anchor bolts. Sometimes these are laid when pouring; other times, people drill holes and add them after. Your local code enforcement will have specific requirements on the type, spacing, fasteners, and more, so check with them first.
Once you have your sill plate installed, sealed, and anchored, you then use that as your bottom plate of your wall framing. Consider how you’re going to run your floor joists when you pour your foundation. A good contractor will help you work out all the details on this front. Below is an excellent diagram of this process. If you like these details, my book, “How To Build A Tiny House,” is loaded with 160 custom diagrams with details like this.
Tiny House On A Foundation Design Ideas & Photos

Here are some great tiny houses built on foundations to help you get some inspiration for your own home. Keep in mind that your local municipality will have specifics on building codes concerning details, building methods, and sizes you’ll need to comply with.
Orcas Island Cabin

This is a dream cabin of only 400 square feet built by Vandervort Architects that I’d love to stay in myself. A simple house with rich woods on an island in the Pacific Northwest.
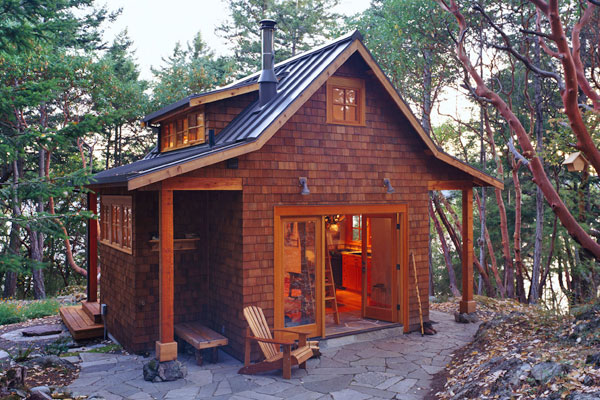
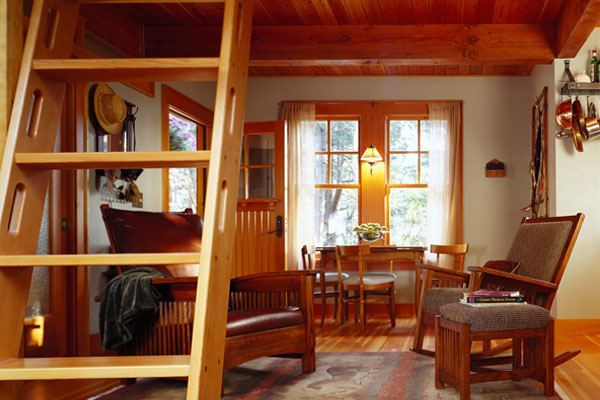
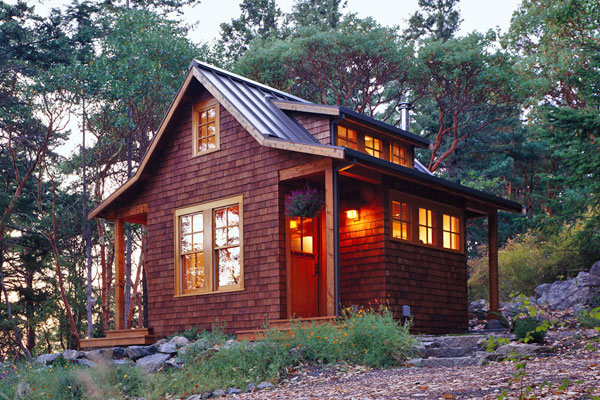
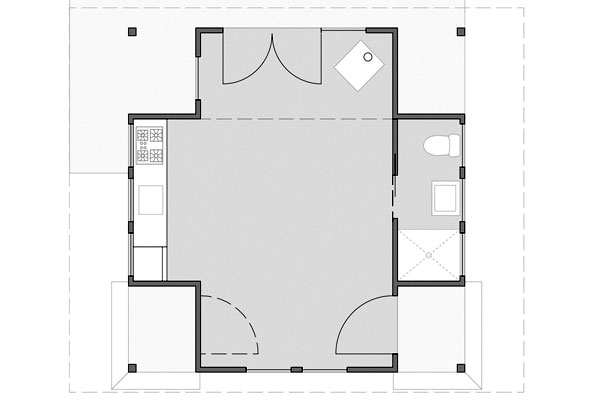
Escape Cabin

This one is a personal favorite because of the large screened porch and the smart bedroom layout. This small house on a foundation is around 400 square feet and is built on a steel frame, so it can be transported in a pinch. Check out this house and others from Escape.
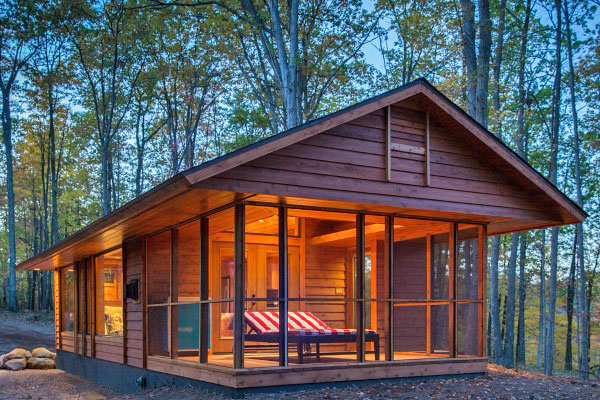
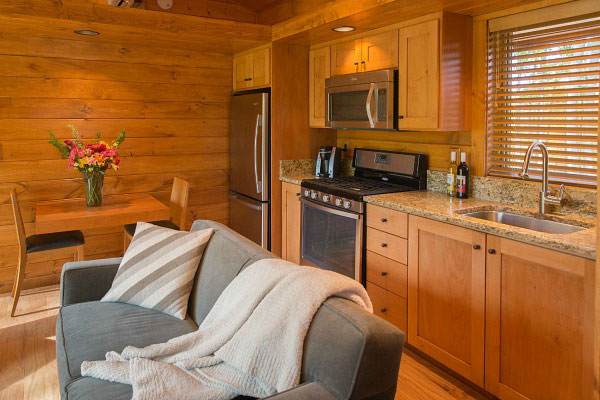
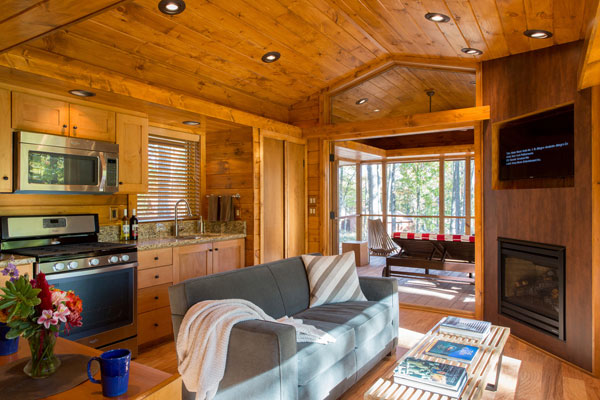
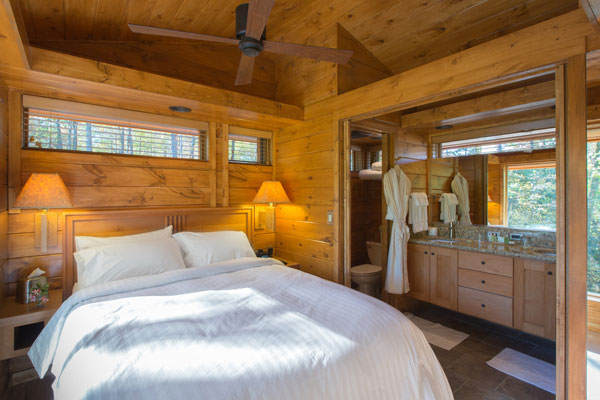
Muji Hut

I have personally thought about building one of these on my land — the simple design is super minimalistic while still having a lot of functionality. A simple room with a bed and a heater is all you need for a weekend getaway. I figured I could have some hidden storage in one of the walls and a simple outdoor shower off the back.
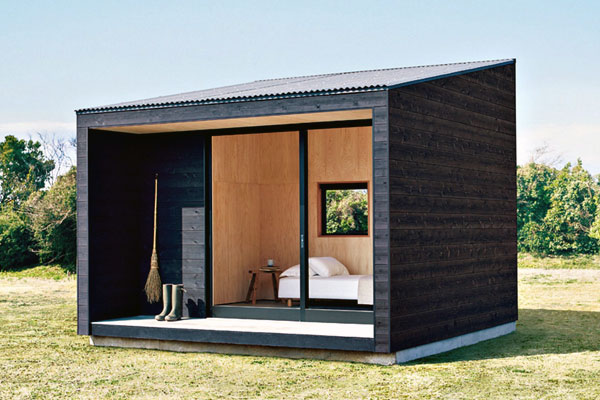
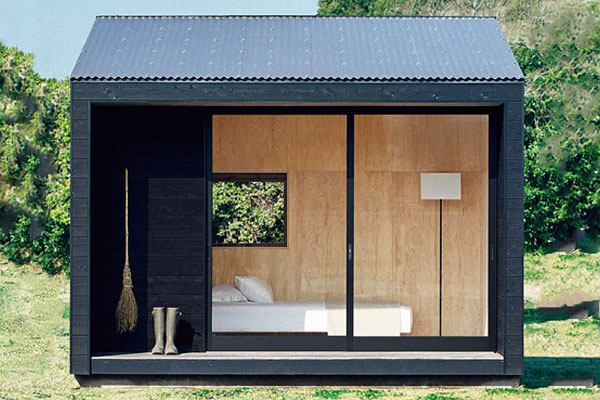
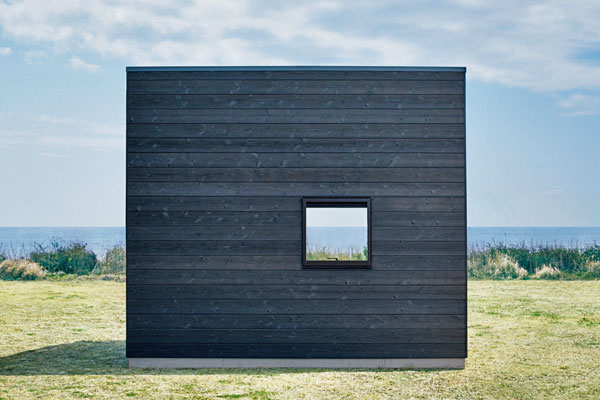
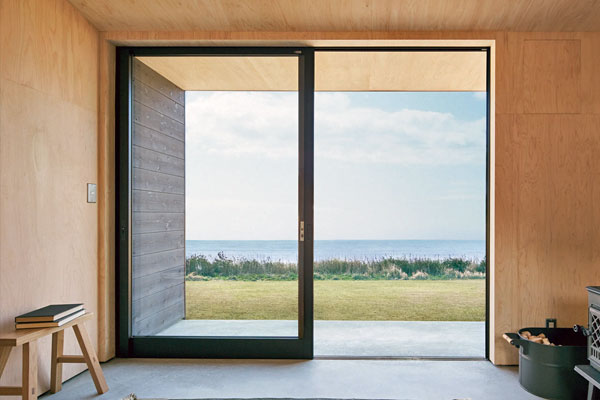
The Rocker

Viva Collective designed this with an innovative L-shape that allowed for a great deck to be added. This shows that you don’t need to be confined by a trailer, and the results can be stunning!
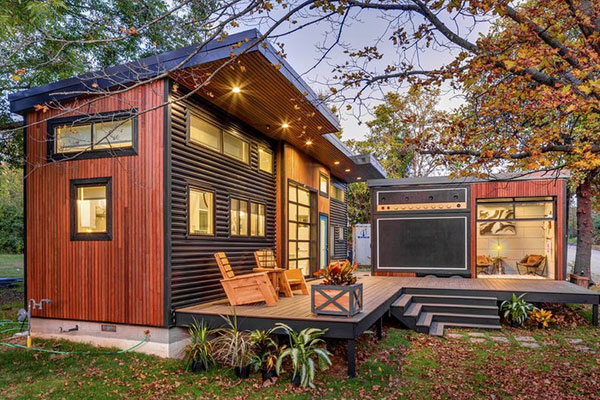
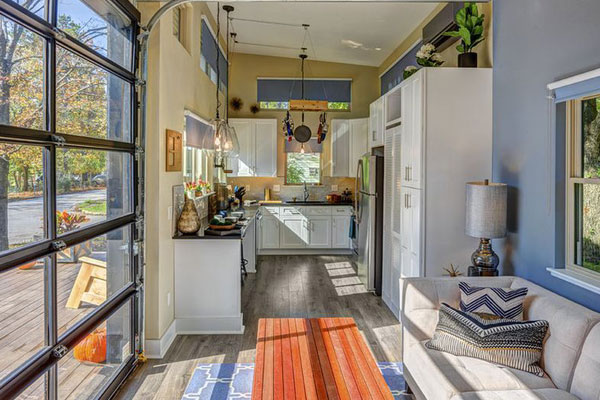
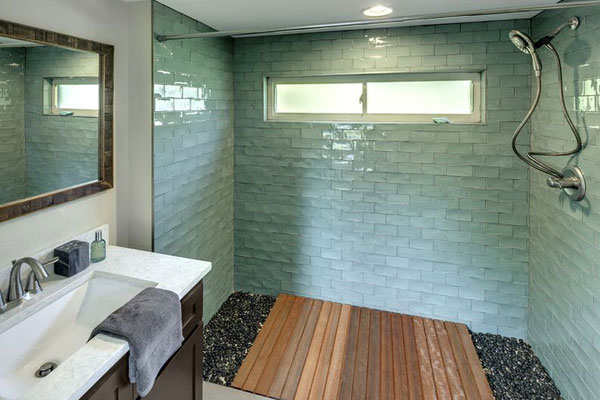
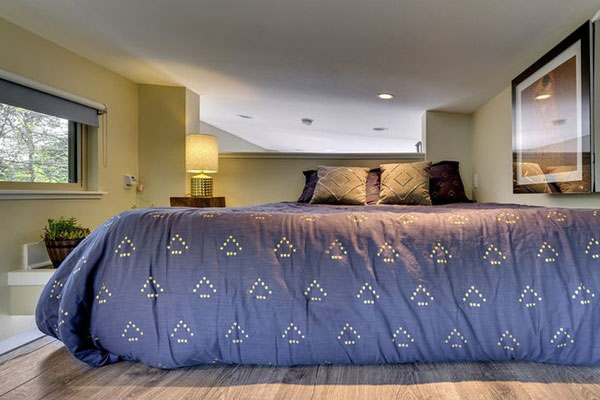
Shipping Container Trio House

This is an interesting shipping container home that is made up of three different containers. Shipping container homes are growing in popularity as an affordable home option. They can be had for a few thousand dollars and provide most of the structure of the home.
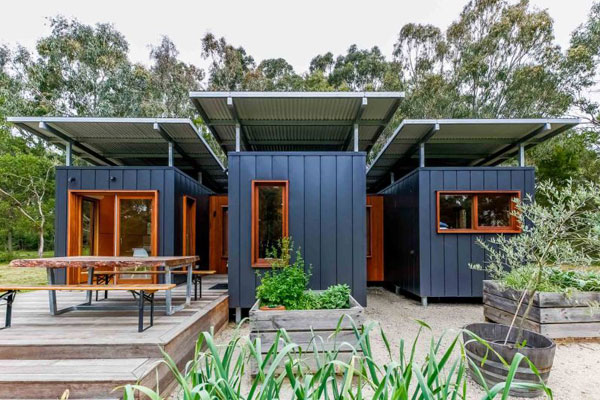
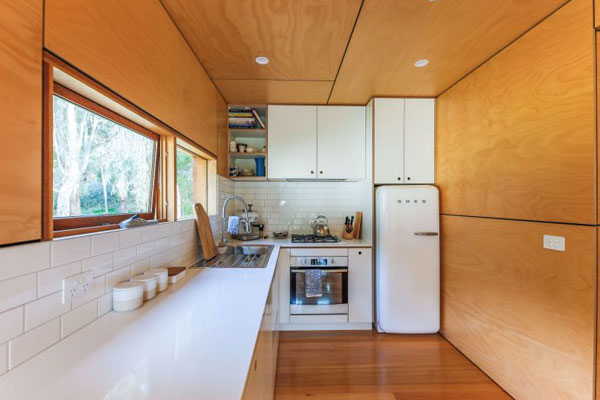
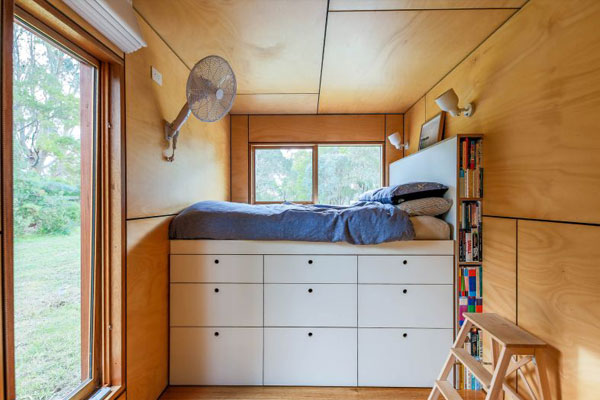
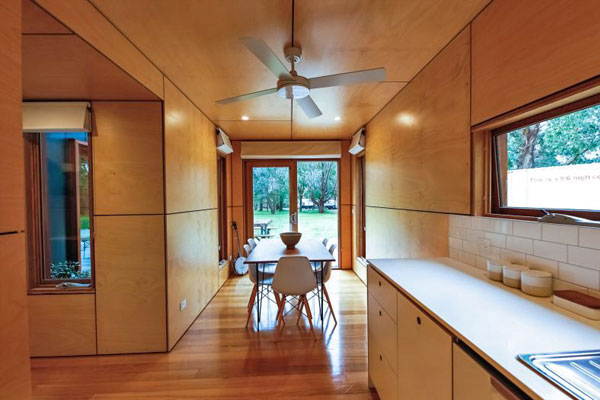
Should You build A Tiny House On A Foundation?

In the end, I think you need to decide if you’re willing to jump through all the hoops and deal with the red tape of building your tiny house on a foundation. Having a legal house is peace of mind, but that comes at the cost of extra permits and requirements.
Many people opt for a trailer because it skirts most of those issues and expenses, but a tiny house on a foundation is an excellent option for those who want a tiny house outside the normal trailer footprint.
Your Turn!
- Trailer or foundation, which do you choose?
- Which of these tiny home foundation options sounds most appealing to you?

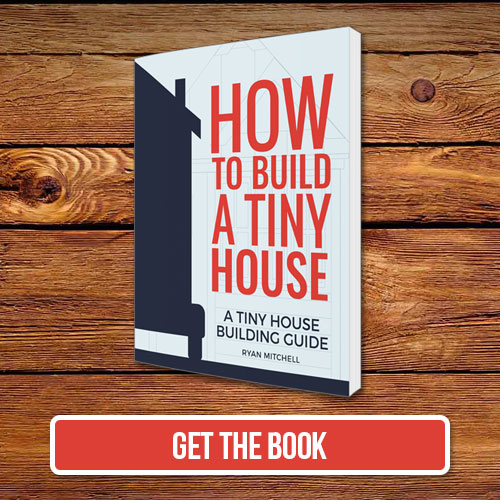
What are your thoughts on collecting rainwater to be used, certainly cheaper than drilling a well I’m guessing, I saw a video of a guy installing tiny gutters (for lack of a better term) around the van so that when it rains, he is funneled down, inside van and stored in his water tank. So cool
I thought rain water was for yard and garden?
This was a great article… I saved the web link in my collections section for later reference. The graphic on the foundation pieces really was good for me as I have no idea what a real foundation involves… I have always wanted the extra insulation from 2×6 boarding. I am a fan of “SMALL ON A FOUNDATION” for myself and those with roots or homeless populations. I think the main advantage of a Tiny House is mobility… to take your housing (comforts of home) with you wherever you go. I think they would make great guest housing as well. I was so impressed with a few of the design illustrations… the tall bed with lots of storage below, the house with the huge screened porch, and more. I hope to see more of these types of articles.
Behind my “real” garage, I have a slab from an old garage — 12 x 16′ with a 6″x6″ footer around the three sides that aren’t where the door was — and I’ve thought of making a building on that.
The advantage is that I could use the main house’s plumbing (like a sort of reverse outhouse) and wi-fi, and I could probably run a heavy extension cord from my 100A “real” garage. I’d use the Tiny only when I had friends over, or let their kids camp out in the playhouse.
Ultimately, I could add a composting or incinerating toilet, a cold-water tank and wash basin that would drain into the bushes, and a proper electrical hookup, and make a year-round, real Tiny.
It would be more a play house or man-cave or something than a real dwelling. I know I’ll have some questions from the city, but if all I’m really building is a kinda nice shed…
Too crazy?
Wow, great article. Information and explanation on the fundamentals of tiny house building are always welcome. I would have liked to see some hints related to local building issues, e.g. foundation considerations for areas prone to earthquakes, floods, humidity, extreme heat/desert, cold/snow/freezing, etc.
Great article.
Couple of things. A Tiny House on a trailer, when classified as an RV, by definition an RV is for temporary living. That can be a problem for full time living. Alternatively, think about the classification, “Park Model”. Still the Wild West with Park Models, rules more nebulous.
One big problem with Tiny Houses, they usually are not tied down. Hold-downs should be used at a minimum, foundations are a more substantial way to accomplish that. High winds in many parts of the country can be an issue when not tied down.
While codes are being more friendly in some areas towards Tiny Homes, states like California require 700sq.ft. or so as a minimum home size, on a foundation. So Tiny Homes are still not welcome, without a variance which can be costly both in terms of time and money. Only legal solution, is possibly parking on a friends property. If the neighbors don’t squak.
Bill Kastrinos
Tortoise Shell Home
I believe South Dakota has it so you need at least a 4 ft crawl space. Most construction companies want to build a full basement to be sure it is legal.
I Really love the tiny house on foundation. It is so beautiful !
Am very keen to learn all about this thankyou
Hello the foundation is best for me.
I have looked at so many times hoses I about to get burnt out on it I need one 2bedroom and small walk in basement could u est6the cost.
I would like to build a tiny house, in the ball park of a larger city in California, where I have lived all my life. I would like to build it myself. I would like to build about 576 sq. ft. Two bedrooms, 1.5 bath, 24′ x 24′, standard construction. I say a “tiny house” because I think that is pretty tiny. I don’t like the trailer home things. I could finance that “permanent” tiny home. But will ANY jurisdiction approve such a home? I could build a little bigger, to go more square feet if needed. But, again, will any jurisdiction let me? I have looked, and I have asked, and they just refer me to their zoning laws. But I just have the questions; 1. Can I build a tiny home? (They don’t answer) And 2. Can I build less than 600 sq. ft? or what is the minimum? (They don’t answer.) Why no answers? Seem like simple enough questions to me! What are they so secretive about. Is all this a scam? They just want the public to THINK that people can build tiny homes — as far as I can tell, this is pretty much not allowed.
Building and Safety requires a minimum of 720 square feet for a building permit in California. Recently in the San Bernardino Mountains I am told a Tiny House was permitted as the primary structure. Normally a Tiny Home can only be built as an Auxiliary Dwelling Unit, when a primary structure already exists. ADUS also have a minimum square foot requirement of 150 sq. ft. You can request smaller, but the request may be declined. Other things to consider in California, you are now required to have a Solar System and an Electric Vehicle Charger. That really contributes to finding affordable housing, right. So the trailer thing keeps you in the RV category, as long as you are under 8’6″ wide and 40′ long. The Park Model category is sort of the Wild West, and homes are sometimes 12-14′ wide, and usually 40′ long. The RV category helps you avoid many expensive requirements as mentioned above, and electrical and plumbing requirements are simpler. Bill Kastrinos Tortoise Shell Home
I have a 1500sq ft.home that needs a lot of remodeling. I want something smaller but on the foundation that’s there. Let me know my options
When building a tiny house on a foundation, consider zoning and building codes, foundation type, design and layout, utilities, permits and inspections, materials and construction, and financing options.
Check out the Concrete Foundation Frederick
This was very helpful. It gave me additional information and options I hadn’t considered such as the basement and the difficulty with a slab and wiring. Thank you
HI, we are entertaining the idea of building a tiny unit above our garage. Here is the catch, to save us from having to tear down our existing garage, we want to devise a way to build this new structure on a raised platform, if you will, that can support a 500-700 sq. ft. room w/ full bathroom and an additional utility sink, but not actually touch our current garage roof, or structure. Due to code, our city would make us tear down the garage if we wanted to actually build a second story on it, and this would make us lose our current foot print.
WE cannot build wider, due to our lot size, we can only add 410 sq. ft. outward to our current foot print, and can add up to 1800 sq. ft. upward, not to exceed 35 feet.
We think it can be done, but we are not architects, nor contractors….jut diy-ers.
Thoughts?
Thanks