This is definitely on the larger side of small homes, but it has 2 bedrooms and everything is reletive to the number who live in the space. Also being that it is a LEED certified home and still around (guessing here) 1000 square feet I thought it was post worthy. Other interesting facts is that it can be built for under $100k, it is hurricane proof, it is handicap accessible, integrates food production and is a stellar design. This house was chosen as a winner in a LEED design competition and will actually be built in New Orleans.
At the end of the photos there is a link that will expand to show the insane amount of detail and thought put into this house. They considered the environment, location, design to foster community building etc etc etc it is a lot of text, but I encourage you to check it out. It is this level of thoughtfulness that drives great design, it is not a house built by a checklist of specs, but a house driven by a philosophy and good design; This is what cookie cutter housing lacks.
USGBC 2010 Natural Talent Design Competition
Entry # 7448
Design approach:
The Little Easy introduces people to combinations of ideas all aimed at making life better, easier, and more sustainable. We took design ideas that matched the contest parameters of sustainability, accessibility, survivability, affordability, and community integration into a series of design solutions that accomplish multiple goals. The goal was to pair diverse design considerations together in an effort to find synergistic opportunities where multiple criteria are satisfied with a single design idea.
Given the constraints of the budget, lot, and desired LEED platinum, the decision making focused around design strategies and measures that achieved multiple goals:
Indoors:
The great room features a series of ideas that simultaneously save money, generously accommodate a wheelchair and reduce construction waste.
Open shelf cabinets allow for easier wheel chair access to counters and an open plan gives space for maximum maneuverability.
The kitchen is large enough to prepare a large family meal while also size and budget appropriate for those whose common culinary efforts involve a microwave. The counter to the left of the stove serves as a “flex space” – it could be used as a desk or extra kitchen work surface. Consolidating the microwave, refrigerator, and an open pantry into a single wall makes it is easy to get food out of the refrigerator and into the microwave for a quick, hot meal.
Cost and Energy Efficiency:
Energy modeling was an important part of our design process. We used TREAT to run multiple simulations of different wall sections and then compare the operational savings against the incremental cost. By modeling and simulating different building envelopes and HVAC combinations and comparing the performance data against cost data we were able to find the cost optimal path to high performance.
The chief passive imperative for this region is to minimize solar heat gain. We used glazing sparingly and when we did use it we made sure to protect it with overhangs and shade walls.
High ceilings in the great room allow for the stratification of hot air that can be vented out of the high windows. A ceiling fan uses less energy than air conditioning and is a great option when the humidity and temperature are not severe. Cross ventilation can also be easily achieved by opening the kitchen windows in combination with the sliding glass door. Air conditioning will be needed at times to reach the comfort zone so we made sure to design an efficient mechanical system.
Three medium sized water tanks can be filled during precipitation from the adjacent downspout. A simple diverter valve will re direct the flow of water once the tanks are filled. The tanks conveniently provide water right next to the vertical garden.
Outdoors:
The outdoor space is not just a place of deck and patios; rather, the outdoor spaces are utilized to fulfill specific programmatic roles.
The first platform raised off the sidewalk becomes an outdoor foyer. This buffer space would be great for catching some sun and enjoying a game of dominos or cards with a neighbor. It also acts as a buffer or foyer to the outdoor living room up above. Two large planters frame the space and help with the visual transition between the raised living spaces and the ground plane.
The highest outdoor platform, the outdoor living room, features shelves that double as a deck railing. The outdoor living room mirrors the indoor living room and a single TV could be turned around to enable viewing either indoors or in the shaded comfort of the front porch.
Gardening is a great hobby but can be backbreaking work. In the front yard, the vertical garden includes a series of planter trays that improve the ergonomics of gardening. Potted plants can be dropped into these different sized trays creating a colorful and fragrant wall of flowers or a handy outdoor pantry full of tasty veggies. In the back yard, elevated planting beds raise food crops above contaminated ground plane while also making gardening more comfortable.
Although the competition guidelines (FAQ) state that, “Parking spaces are not required in the design as most Little Easy residents park on the street.” We made sure that this design would work equally well with a single parking space in front of the house. (Reference Floor Plan 1 vs Floor Plan 2.)
Green Education:
Many people worry that a green home will be a complicated one. We created a calendar as a way of orienting the home owner on how to best utilize the thoughtful features integrated in this home. This document will guide the homeowner through the first year of living in this new home. Green lifestyle tips as well as operational instruction will be provided during the appropriate seasons.
Hurricane Protection:
While designing for 150 mph wind zone requires extra attention , we have found that through good design and a collaboration with the builder and structural engineer, simple, no-nonsense ways of protecting the windows during stormy weather works quite well. Conventional hurricane straps on the framing members tie the structure together, preventing uplift. Chain link screens, plywood panels, or impact fabric can be clipped onto the exterior wall of the deck to protect the sliding glass door. Locating the impact protection at the far side of the deck reduces the number of penetrations through the building envelope, thus promoting long term durability of the assembly. Storm shutters will be installed on the windows not protected by the deck walls. These painted wooden shutters can be closed during a hurricane to protect the windows from flying debris.
The exterior deck wall not only accommodates an ergonomic garden but it also helps protect the sliding glass door from windblown debris. These sturdy shelf rails have eyehooks that allow 2’by 4’sheets of chain link fencing (or plywood panels) to be quickly and easily clipped on creating a strong protective fence in front of the vulnerable glazing.
LEED Narrative:
The Little Easy home was designed to achieve a Platinum rating under the LEED for Homes certification program. Below is a narrative that builds upon the poster content and clarifies in some areas how the project expects to score points within the various LEED credits/credit categories:
Integrated Project Team:
The project team has been working together since 2002. The interdisciplinary team has backgrounds in architecture, mechanical engineering, and finance and takes a holistic approach to each project. This is particularly relevant when evaluating the tradeoffs in performance/operating costs and incremental construction costs associated with relatively better/worse windows, more/less insulation, etc.
In the case of the Little Easy home, the team used an initial cost-benefit analysis in determining the wall section, however prior to taking steps towards construction, our team would engage with a local builder to verify costs for the current performance specifications (wall section, windows, and mechanical system).
Design Charrette:
Prior to moving forward with the design, the team would encourage prospective owners to attend a design charrette. The intention is to gather community feedback regarding the proposed measures of the home
Landscape narrative:
The design includes an exterior landscape that is meant to engage with the community. The built out patios/decks will not require any turf on the lot. However, there will be three planters, a pergola, and a vertical planting wall. These features will provide inviting environments in which to relax. All plants will be drought tolerant and are to be verified as such with the local university extension department.
Aside from the building footprint, the entire lot will remain permeable. The decks will be constructed out of wood and will allow water to permeate into the soil below. The pavers will be a gray or white concrete and will facilitate drainage. Trees and shrubs (budget permitting), in addition to the raised planter beds and rainwater harvesting system will be used to further manage runoff and reduce use of potable water for irrigation purposes. The design also incorporates many of the practices suggested by the rating system for nontoxic pest control.
Water use:
The home will feature an rainwater harvesting / collection for use in the vertical garden and planter beds. The system fills a buck and overflows to a larger storage tank. The bucket is available for manual watering use by the owner. The larger storage tanks hold 350 gallons of water for irrigation, representing about 50% of the water that will fall in a 1-inch rainfall event. A drip irrigation system, that connects to the rainwater storage tank, provides irrigation for more than 50% of the landscape planting beds in order to minimize evaporation.
Within the home, all bathroom fixtures and toilets are to meet the EPA WaterSense performance criteria.
Materials and Resources
Prior to moving forward with construction, the team would develop a framing plan and work with the builder to create a cut list and lumber order. The home currently takes advantage of conventional lengths and is intended to minimize lumber cutting and subsequent waste.
The team has included an allowance for a waste removal company to supply sorting bins for metals, cardboard/paper, and mixed. The mixed bin will be sorted offsite (this number based off of the costs for a waste sorter on a similarly sized LEED project in the northeast).
Waste framing lumber will be used to construct attractive furniture for the home.
The project assumes 4 points toward environmentally preferable products, including: 100% hard surface flooring, low voc paints and coatings, Low-VOC adhesives and sealants, locally produced cabinets, regional gypsum wallboard.
Energy & Atmosphere
See below for a description of the energy modeling process. The selected building envelope and system resulted in a HERS index of 66 and results in 15.5 points under credit AE 1.2. A MERV filter higher than 8 is not appropriate for the selected mechanical system. System will have transfer grilles or jump ducts. A mechanical specification is included at the end of this document. In order to manage cost, our design calls for a compact conventional hot water distribution system.
Indoor contaminant control strategy
During construction, the team will work with the contractor to ensure that ducts are covered to protect against construction debris collecting in open ductwork. The house will have a permanent walk off mat at each entry to provide a place to shed dirt, pollens, and other allergens from the outside. Prior to occupancy, the team will run the preoccupancy flush of the home to completely ventilate the home and exhaust any contaminants that may be lingering from construction.
Awareness and education
The team will work with the contractor to assemble a home manual that provides a homeowner reference for home operation. Further, the homeowner will be provided extensive training upon move-in and 60 days after move-in to educate the homeowner about their home’s systems and operation. Further, the team has developed a calendar for the home that doubles as a user-friendly manual.
To educate the community about the home’s environmental features, the team will host a day-long open house to the neighborhood to explain the green features and educate the community about green building and the LEED for Homes program. A description is provided is the preceding sections.
Energy Modeling Report:
Software Description and Limitations
Our Team used TREAT, a residential energy modeling software. It is built upon the SUNREL Building Energy Simulation Engine, which performs the building physics modeling within TREAT. SUNREL was developed by the Solar Energy Research Institute (SERI) and the National Renewable Energy Lab (NREL).
TREAT uses 30 years of historical weather data for many national locations. The weather is compiled into TMY2 (Typical Meteorological Year 2) data files.
These tools were developed and tested using generally accepted engineering principles by third parties.
Baseline Model Assumptions
Location and Weather Data
New Orleans, LA.
Fuels and Rates
The house will operate on electricity as the sole source of fuel. Our team obtained the fuel rates from the Energy Information Agency, a subset of the Department of Energy. The EIA monitors state averages for all fuels.
– Electricity: 8.44¢/kWh
Building Envelope
We chose the baseline surface parameters to comply with the 2009 International Energy Conservation Code (IECC).
– Above Grade Walls: R-13 (3.5″ fiberglass batt)
– Floor: R-13 (3.5″ fiberglass batt)
– Windows:
o U-value: 0.65
o SHGC: 0.30
– Roof/Ceiling: R-30 (9.25″ fiberglass batt)
– Infiltration: 7 ACH50
HVAC and Hot Water Equipment
Similar to the Building Envelope parameters, our team assumes that the baseline HVAC and Hot Water Equipment will comply with the 2009 IECC.
– Heating Equipment: Air-Source Heat Pump
– Heating Capacity: 24,000 btu/hr
– Heating Efficiency: HSPF 7.7
– Cooling Equipment: Air-Source Heat Pump
– Cooling Capacity: 2 tons
– Cooling Efficiency: SEER 13
– Hot Water System: Electrical storage water heater
– Storage Capacity 40 gallons
– Hot Water Efficiency: 0.90 EF
– Daily Hot Water Usage: 50 gallons
– Thermostat Type: Non-Programmable
– Thermostat Setpoints: 70°F Heating, 75°F Cooling
– Ventilation Fan: 35 cfm, 24 hours/day
– Occupancy: 3 people
Lighting
– Type of Fixtures: Incandescent
– Number of Fixtures: 15
– Lighting Use per Day: 3 Hours
Appliances
Appliance Primary Fuel Frequency or Number Annual Usage
kWh Hot Water
Clothes Dryer Electricity 3x/week 624 –
Clothes Washer Electricity 3x/week 58 1313 gallons
Coffee Maker Electricity 1 300 –
Computer Electricity 1 130 –
Dishwasher Electricity 3x/week 185 1326 gallons
Microwave Electricity 1 120 –
Plug Loads Electricity 1 800 –
Range Electricity 1 hr/day 1204
Refrigerator Electricity 1 665 –
Television Electricity 1 110 –
Toaster Oven Electricity 1 210 –
Improved Model Assumptions
Location and Weather Data
New Orleans, LA.
Fuels and Rates
The house will operate on electricity as the sole source of fuel. Our team obtained the fuel rates from the Energy Information Agency, a subset of the Department of Energy. The EIA monitors state averages for all fuels.
– Electricity: 8.44¢/kWh
Building Envelope
– Above Grade Walls: R-15 (3″ continuous XPS)
– Floor: R-15 (3″ continuous XPS)
– Windows:
o U-value: 0.30
o SHGC: 0.20
– Roof/Ceiling: R-20 (4″ continuous XPS)
– Infiltration: 4.6 ACH50
HVAC and Hot Water Equipment
– Heating Equipment: Air-Source Heat Pump
– Heating Capacity: 24,000 btu/hr
– Heating Efficiency: HSPF 9
– Cooling Equipment: Air-Source Heat Pump
– Cooling Capacity: 2 tons
– Cooling Efficiency: SEER 15
– Hot Water System: Electrical storage water heater
– Storage Capacity 40 gallons
– Hot Water Efficiency: 0.95 EF
– Daily Hot Water Usage: 50 gallons
– Thermostat Type: Programmable
– Thermostat Setpoints: 70°F Heating, 75°F Cooling occupied; 62°F Heating, 83°F Cooling unoccupied
– Ventilation Fan: 35 cfm, 24 hours/day
– Occupancy: 3 people
Lighting
– Type of Fixtures: Compact fluorescent and linear fluorescent
– Number of Fixtures: 15
– Lighting Use per Day: 3 Hours
Appliances
Appliance Primary Fuel Frequency or Number Annual Usage
kWh Hot Water
Clothes Dryer Electricity 3x/week 624 –
Energy Star Clothes Washer Electricity 3x/week 58 657 gallons
Coffee Maker Electricity 1 300 –
Computer Electricity 1 130 –
Energy Star Dishwasher Electricity 3x/week 100 780 gallons
Microwave Electricity 1 120 –
Plug Loads Electricity 1 800 –
Range Electricity 1 hr/day 1204
Energy Star Refrigerator Electricity 1 665 –
Television Electricity 1 110 –
Toaster Oven Electricity 1 210 –
Improvement Year 1 Savings Incremental Cost Energy Savings (MMBTU) Carbon Savings
2″ XPS Floor $6 n/a 0.243 142.180
3″ XPS Floor $14 $180 0.566 331.754
2″ XPS Wall $26 n/a 1.051 616.114
3″ XPS Wall $47 $323 1.900 1113.744
4″ XPS Roof $14 n/a 0.566 331.754
6″ XPS Roof $26 $569 1.051 616.114
Note: Incremental cost based on quotes from North East, scaled to South East material & labor rates. Cost info in Cost Template is quite similar, but is based on MEANS CostWorks data.
Electricity Cost $ 0.084 /kWh
3412 btu/kwh
2 lb CO2/kwh
Monthly Utility Costs
Month Usage (kWh) Cost
January 787 $ 66.42
February 747 $ 63.05
March 655 $ 55.28
April 623 $ 52.58
May 727 $ 61.36
June 875 $ 73.85
July 929 $ 78.41
August 880 $ 74.27
September 786 $ 66.34
October 612 $ 51.65
November 624 $ 52.67
December 746 $ 62.96
Annual Cost $ 758.84
Average Monthly Cost $ 63.24
Mechanical Specifications
Hot Water Heater: Rheem Professional 40 Gallon – 0.95 EF
Heating/Cooling: Mitsubishi Mr. Slim Ducted Mini-Split Heat Pump. 2 ton unit. SEER 15, HSPF 9
Ventilation: Exhaust only; Panasonic Whispergreen on timer
Windows: U-0.30, SHGC – 0.20
HERs Rating: 66 The rating below was performed by a member of our team who is a registers HERs rater.
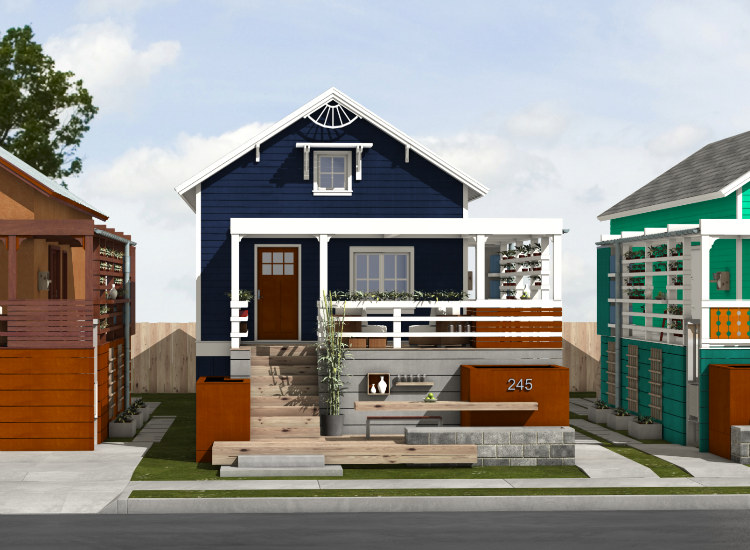
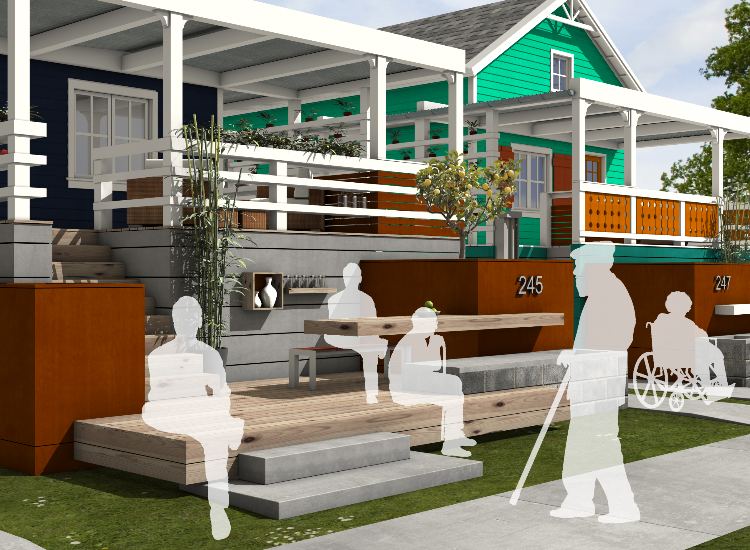
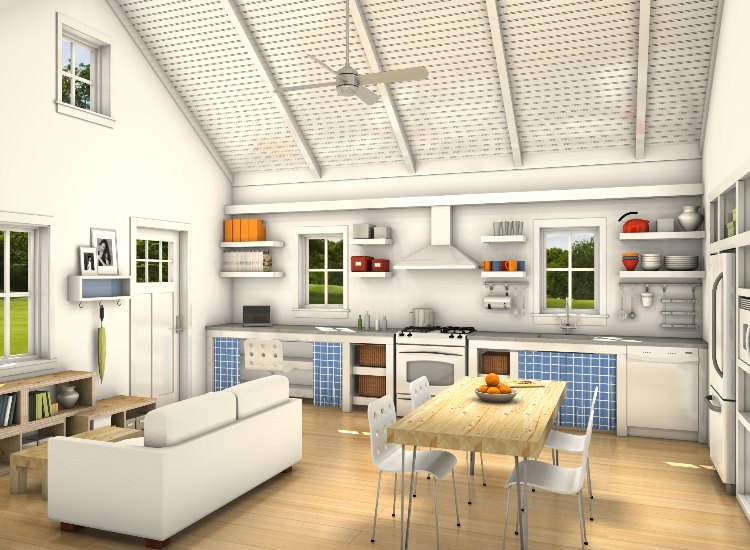
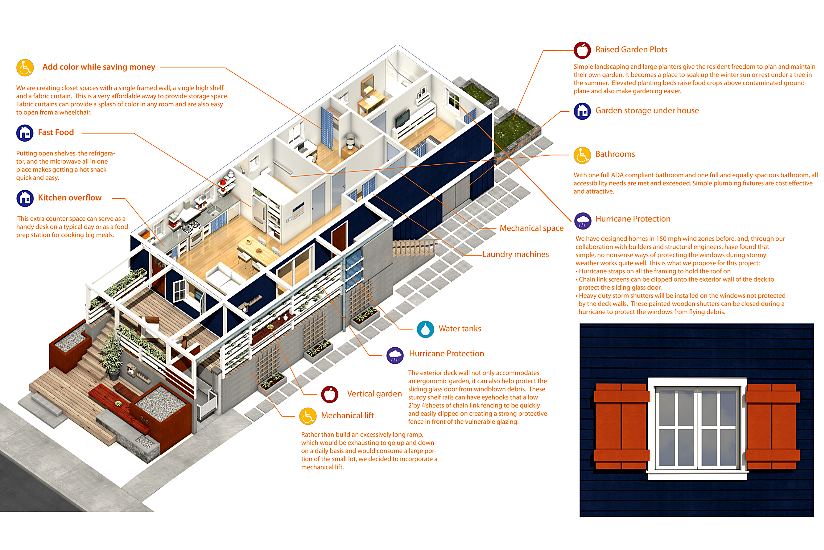
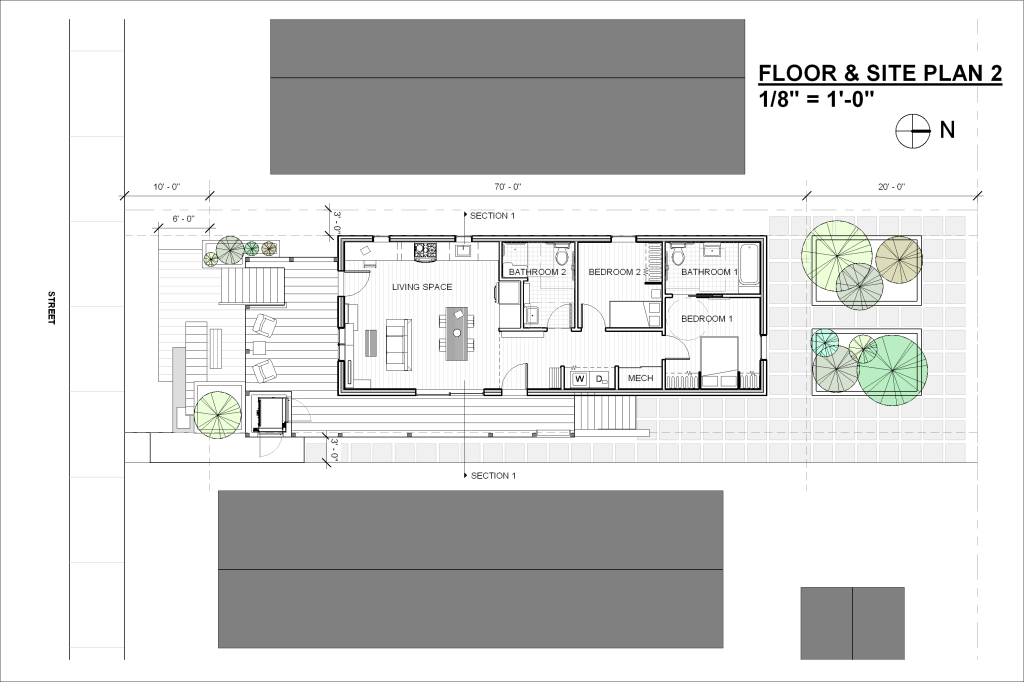
I’m sorry, but does this really pass as environmentally friendly? Incandescent bulbs, 50 gallons a day (turning out to be 18,250gal a year) and a standard fiberglass? I don’t know, maybe for a decade ago, but technology has progressed quite a bit since then (which the “Improved Model” reflects slightly). I would definitely opt the fiberglass for soy sprayfoam or a similar compound. I love the exterior aesthetic and the interior design seems very approachable as far as perception of space in comparison to actual square footage. Very well done!
The average usage per American is roughly 120 gallons, this has two bedrooms, so call it three people (parents and child) so that’s 360 a day.
The bulbs could be swapped and the insulation, as you pointed out, should be spray foam. regardless, the house meets LEED certification, but there are those who find fault in this standard.
-Ryan
Wow, cute outside but TRAILERS have better insulation packages in Canada. To meet the “manufactured home” (aka “trailer”) standard here you have to have an R40 roof, R20 exterior walls & R28 floors.
Unsurprisingly, New Orleans has very different insulation needs than Canada! Massive amounts of insulation would be needed to make air-conditioning viable. Without AC, being raised above the concrete walls and floor of the lower floor means there is a bank of cool air underneath, which you encourage to ciculate up through the house by opening as many windows as possible. Raised houses have been the way things are done in the south for quite a few decades, any one from there will tell you, a tightly sealed house on a concrete slab is the WORST as there is no air circulation. Many were built that was during the days of cheap electricity and AC.
the few months of the year that arent bloody hot, the insulation is adequate. Heating probably only necessary for a few weeks, total, all winter. Ondeed, an electric blanket for each bed might do the job well enough.
I am also not so impressed with the credentials of this building. the article mentions that they wanted LEED platinum but what certification did they get?
I think part of the issue is that they were also going to the under 100k price tag, some of the specs could be improved with a bigger budget and still be under the typical price of an American home.
I’d like to know more about this, especially if there’s any awareness of 1) rural farm home needs, 2) homes that are also work space, i.e. studios, but it all seems to be videos. Some of us read instead of watch because it is more efficient. Some of us live and work other places besides emergency shelter … restrictive-covenant-$100/sq/ft urban … cabins in the woods. BTW: “mail” does not mean “e-mail”.
This is a beautiful concept – especially the outdoor living room, deck, and sub-deck for visiting with neighbors. And the thoughtful inclusion of places to grow vegetables in raised or even vertical beds. The house would be even better if you used reclaimed wood from turn-of-the-century homes. Tiny Texas Houses out of Luling, TX is one good resource for that if you are in or near Texas. Sure, it’s lower on insulation, but keep in mind that when you live within a hour or two of the southernmost coast or border of the U.S., insulation needs are quite different than they are in temperate climates. If you insulate the roof and keep the sun off your southfacing walls, you’re generally good to go.
Was this house ever built- would love to get more information on the builders and see if they are still building!
I may be missing something but how do you get in and out o f this accessible design if you’re in a wheelchair? I didn’t see anyway to enjoy the “outdoor foyer”.
All i see are steps. Come on design students, spend a day in a chair!!!
I know its been awhile (going on 7 years) since this posted but most of the design would be” mussied up “after putting two tiered ramps need to get up that pitch.
This house looks well built and beautiful. The plan also looks solid as well. Thank you for the article and pictures.
https://hvacdenver.net/
I understand this article is over 9 years old but are the plans for this house for sale or available?